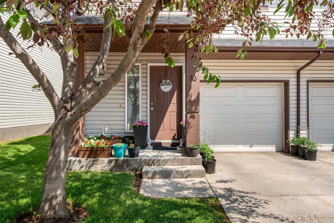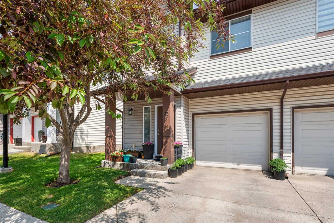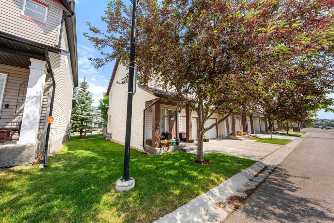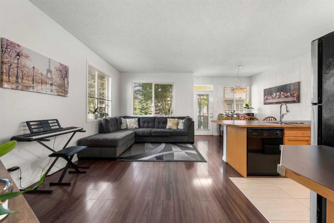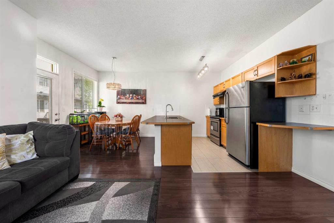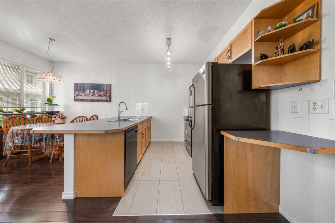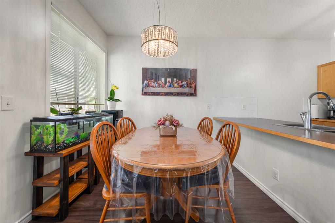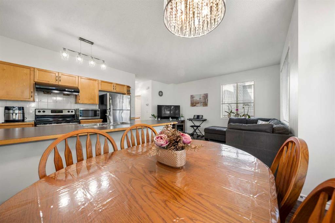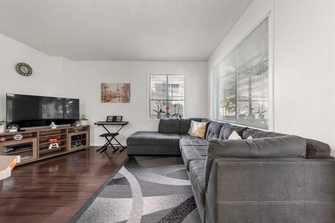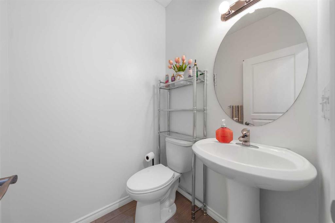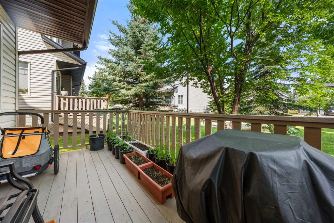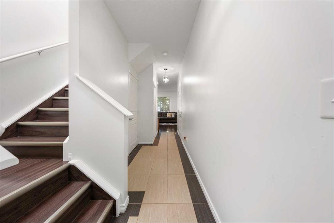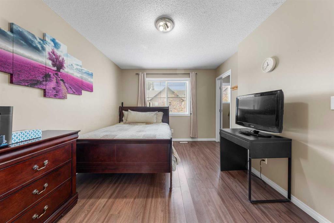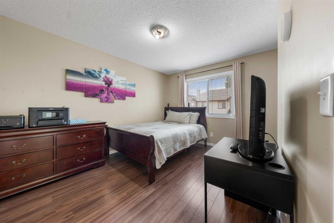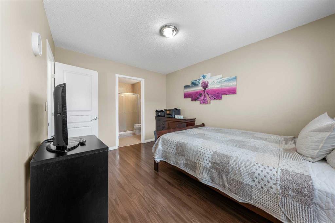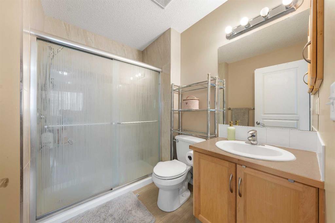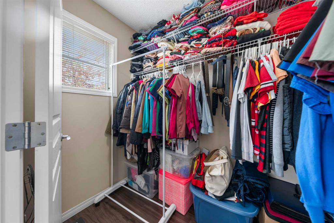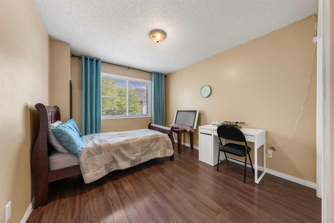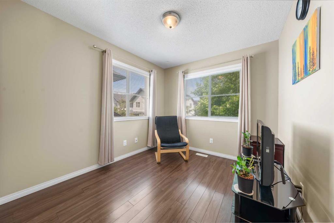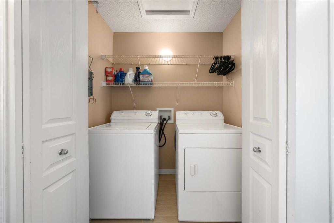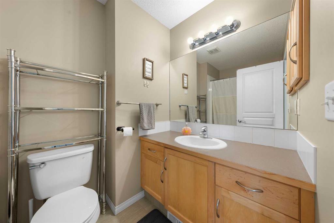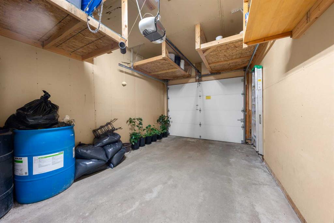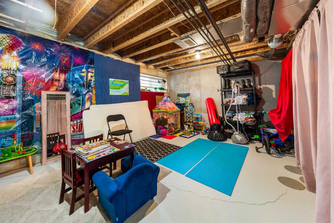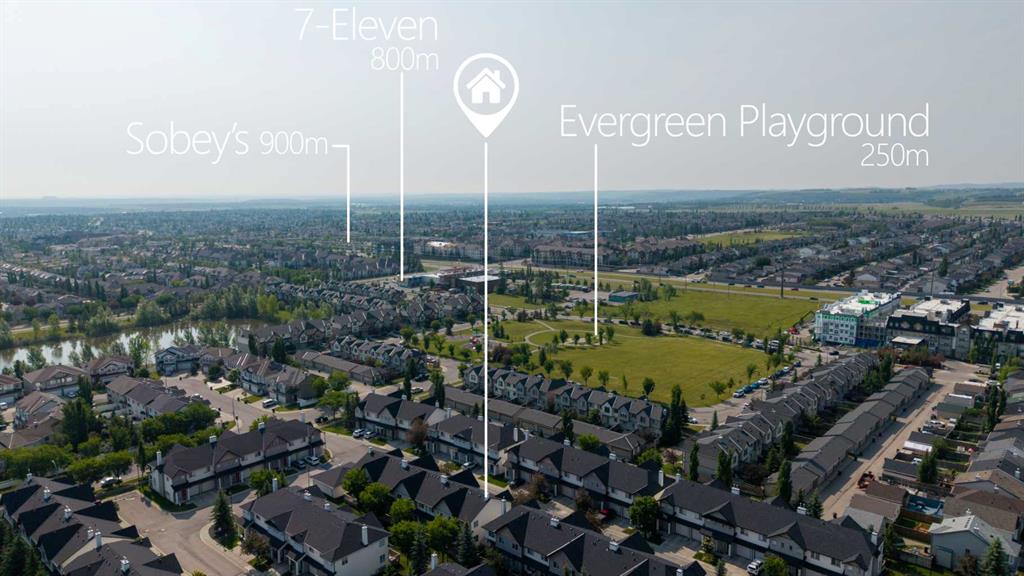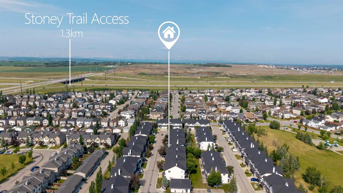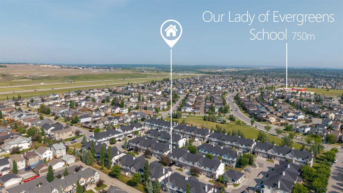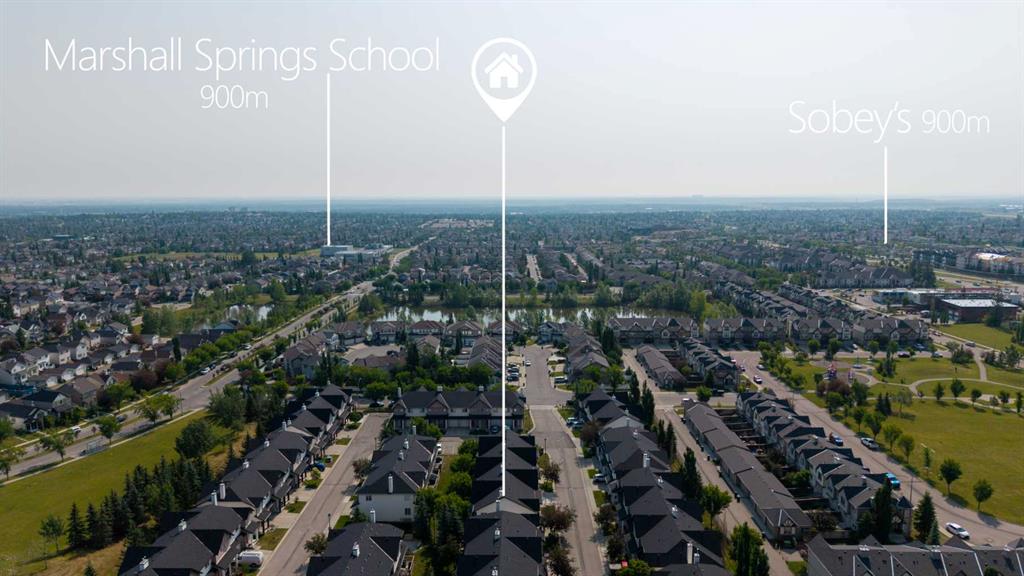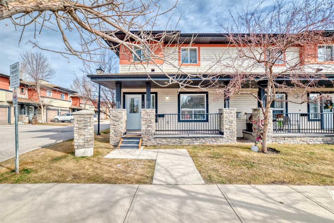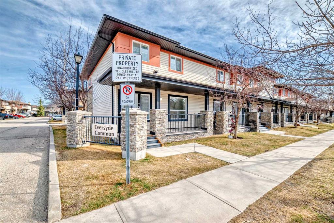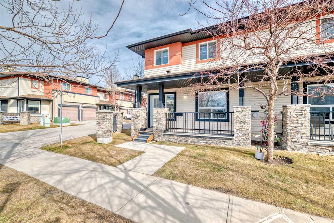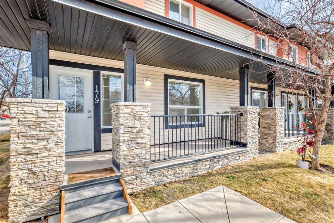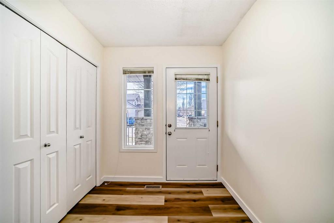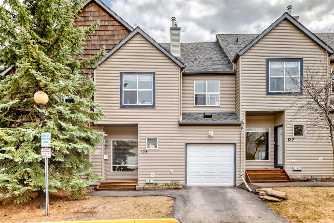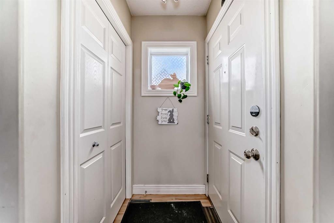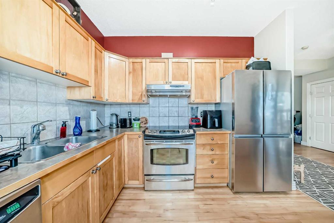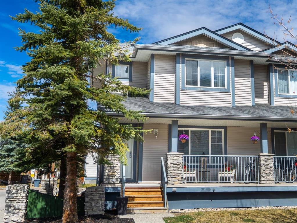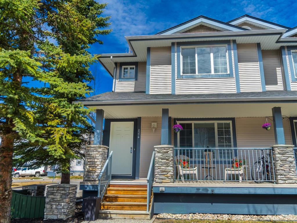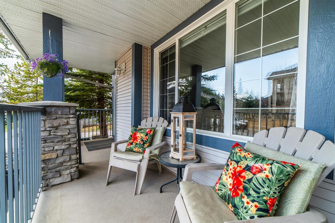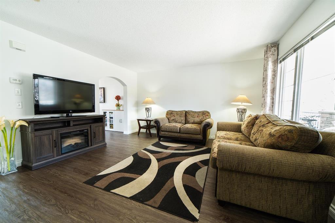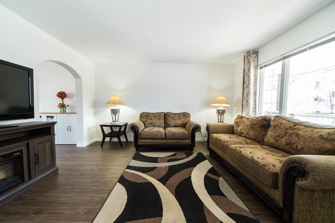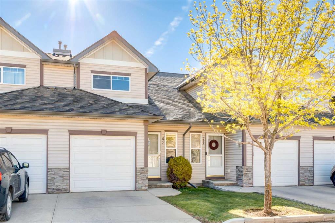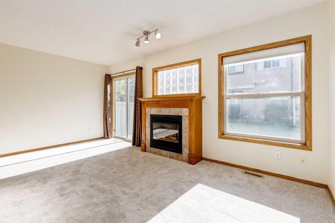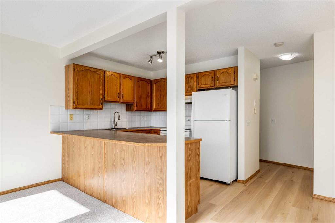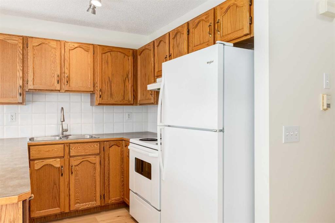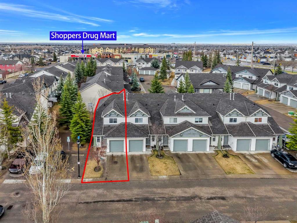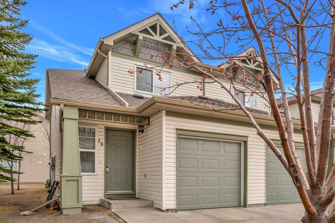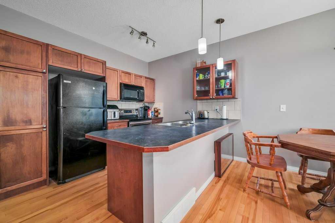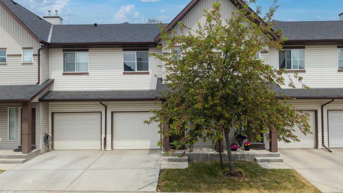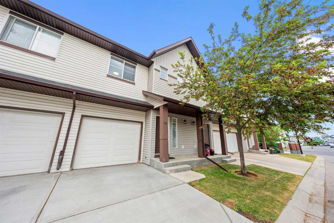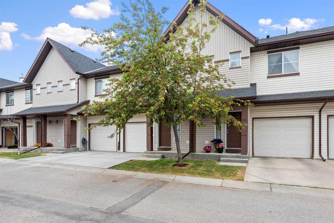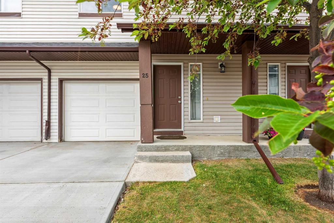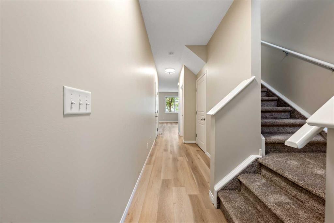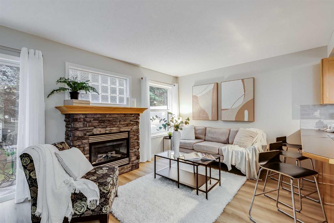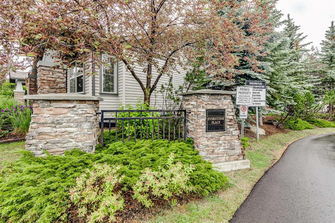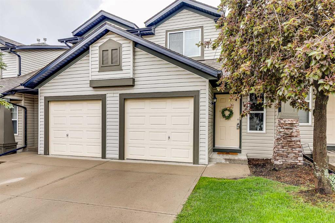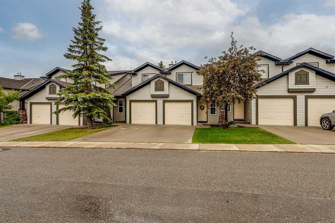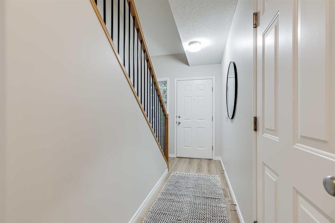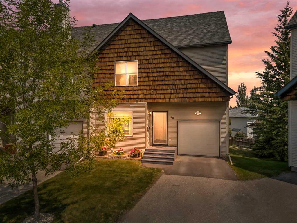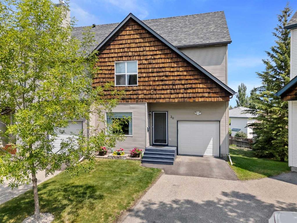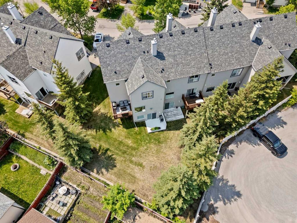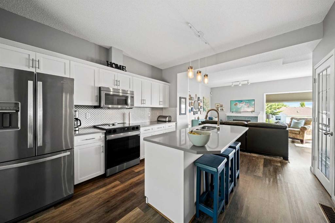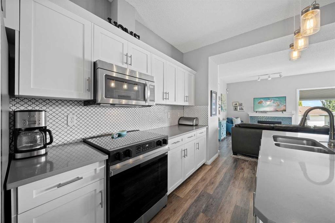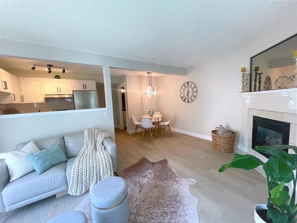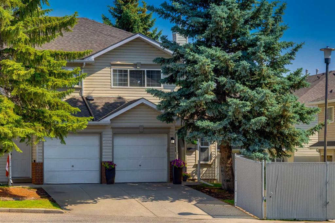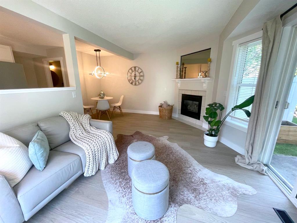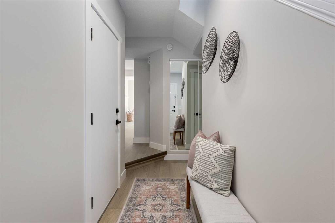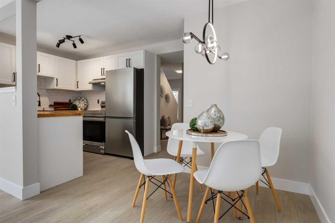33 Everridge Gardens SW
Calgary T2Y 0G8
MLS® Number: A2234449
$ 419,900
3
BEDROOMS
2 + 1
BATHROOMS
1,303
SQUARE FEET
2006
YEAR BUILT
***Open House Saturday - June 28, 2025 - 2:00 pm to 4:00 pm***.Welcome to this bright and well-maintained end-unit townhome, quietly located in the heart of the complex and backing onto a peaceful central courtyard. Large windows throughout the home fill the space with natural light, creating a warm and inviting atmosphere. The main floor offers a functional open-concept layout that seamlessly connects the kitchen, dining area, and living room perfect for both everyday living and entertaining. Step outside to your private deck, which overlooks the courtyard, offering a calm and private outdoor space. A discreetly tucked-away half bathroom on the main floor adds extra convenience for guests. Upstairs, you'll find a spacious primary bedroom complete with a walk-in closet and a full ensuite bathroom. Two additional bedrooms, with lovely views of the courtyard. A second full bathroom and upstairs laundry make the upper level both practical and comfortable. The attached garage is a valuable feature during winters, and the driveway offers room to park a second vehicle. The unfinished basement provides excellent storage space as-is, with potential for future development. This home has been freshly painted, features updated lighting fixtures, and offers laminate and tile flooring throughout, no carpet. It’s located just a 10-minute walk to Marshall Springs School and Our Lady of the Evergreens, and about a 5-minute drive to local shops including Sobeys, Shoppers Drug Mart, 7-Eleven, Kumon, and more. You’re also only a 2-minute walk to Toboggan Hill Park and nearby bus routes that connect directly to the CTrain. Fish Creek Park and Spruce Meadows are only a short drive away. Whether you're a first-time buyer, young family, or investor, this home combines comfort, location, and value in a well-managed, low-fee complex. Book your showing today—you'll want to see this one in person.
| COMMUNITY | Evergreen |
| PROPERTY TYPE | Row/Townhouse |
| BUILDING TYPE | Other |
| STYLE | 2 Storey |
| YEAR BUILT | 2006 |
| SQUARE FOOTAGE | 1,303 |
| BEDROOMS | 3 |
| BATHROOMS | 3.00 |
| BASEMENT | Full, Unfinished |
| AMENITIES | |
| APPLIANCES | Dishwasher, Dryer, Electric Stove, Range Hood, Refrigerator, Washer, Window Coverings |
| COOLING | None |
| FIREPLACE | N/A |
| FLOORING | Laminate, Tile |
| HEATING | Forced Air, Natural Gas |
| LAUNDRY | In Unit |
| LOT FEATURES | Backs on to Park/Green Space |
| PARKING | Single Garage Attached |
| RESTRICTIONS | Pet Restrictions or Board approval Required |
| ROOF | Asphalt Shingle |
| TITLE | Fee Simple |
| BROKER | Real Broker |
| ROOMS | DIMENSIONS (m) | LEVEL |
|---|---|---|
| 2pc Bathroom | 4`9" x 4`11" | Main |
| Dining Room | 9`1" x 9`4" | Main |
| Kitchen | 9`1" x 7`8" | Main |
| Living Room | 10`2" x 15`4" | Main |
| 3pc Ensuite bath | 6`3" x 7`9" | Second |
| 4pc Bathroom | 5`7" x 8`4" | Second |
| Bedroom | 10`0" x 15`9" | Second |
| Bedroom | 8`11" x 9`11" | Second |
| Bedroom - Primary | 10`6" x 13`0" | Second |

