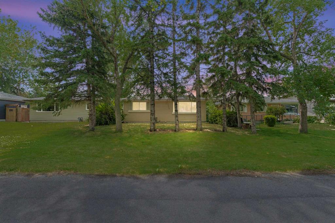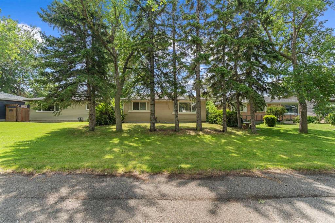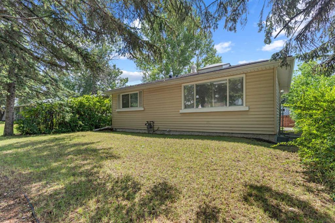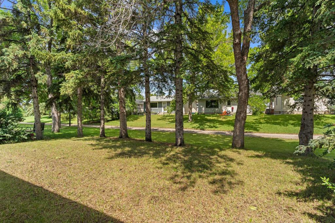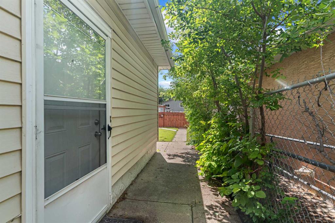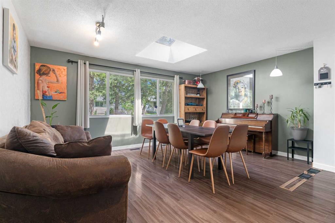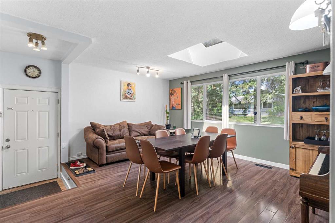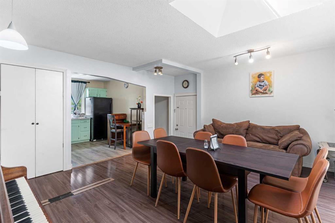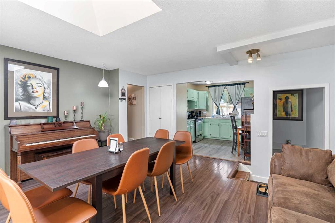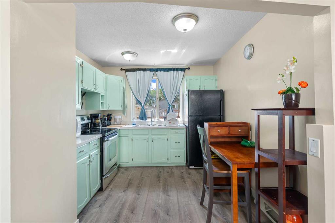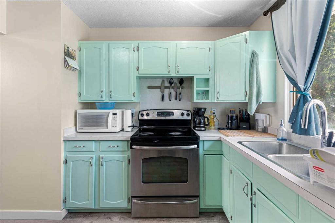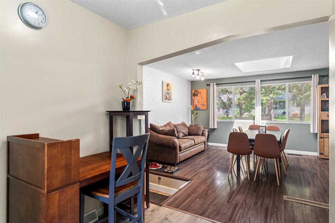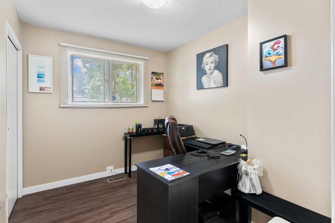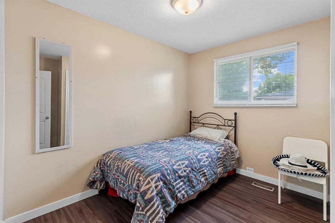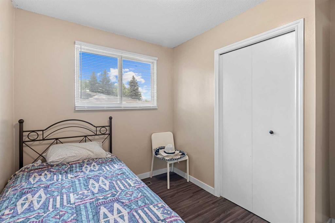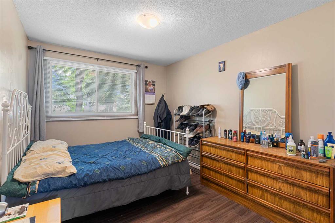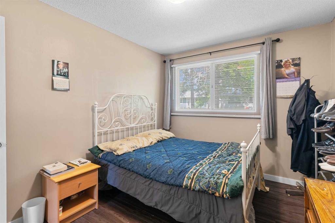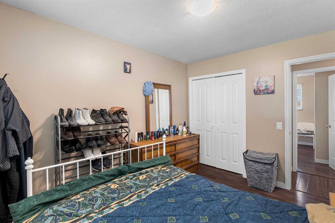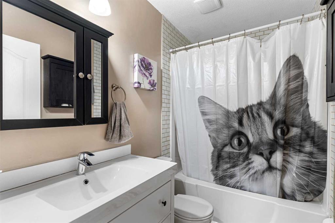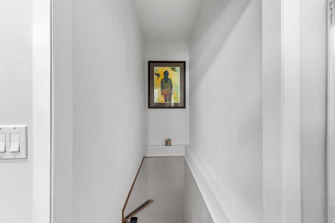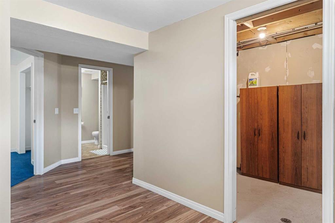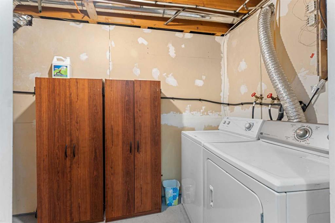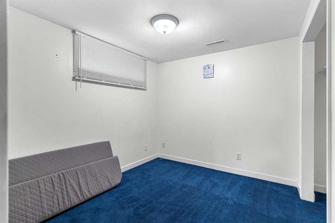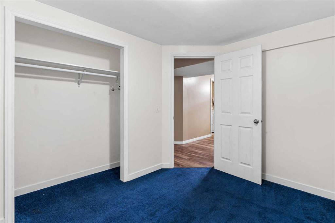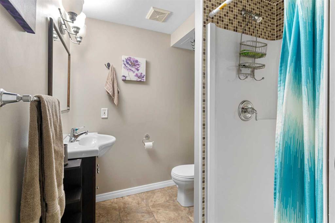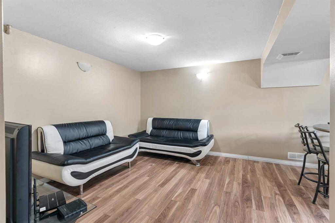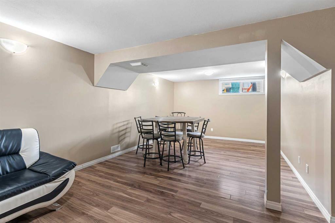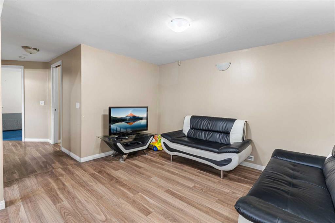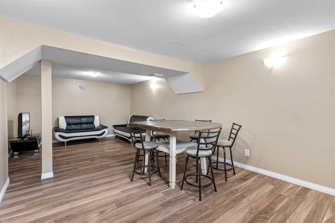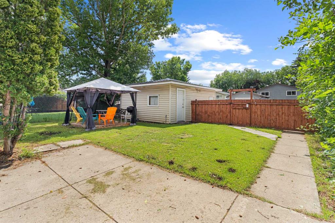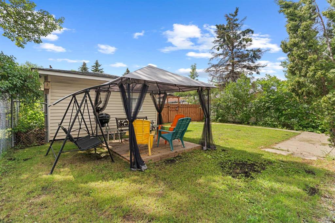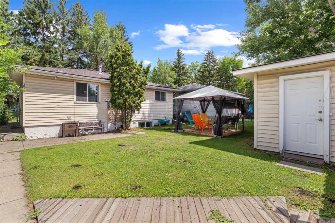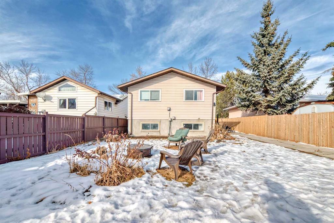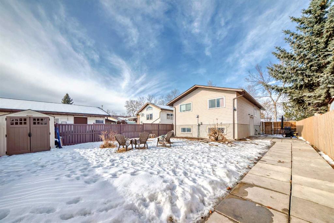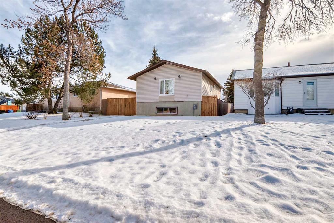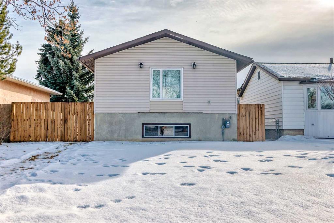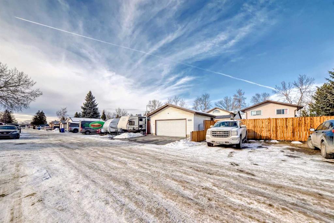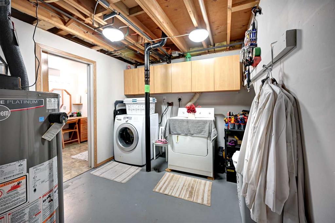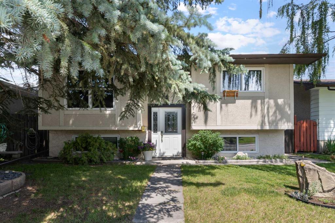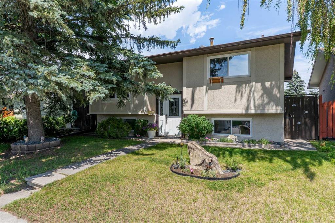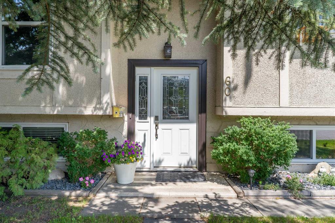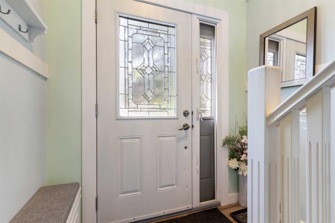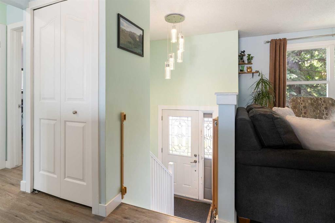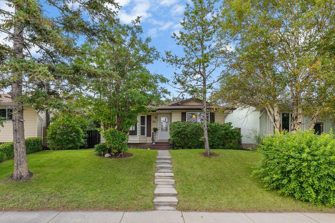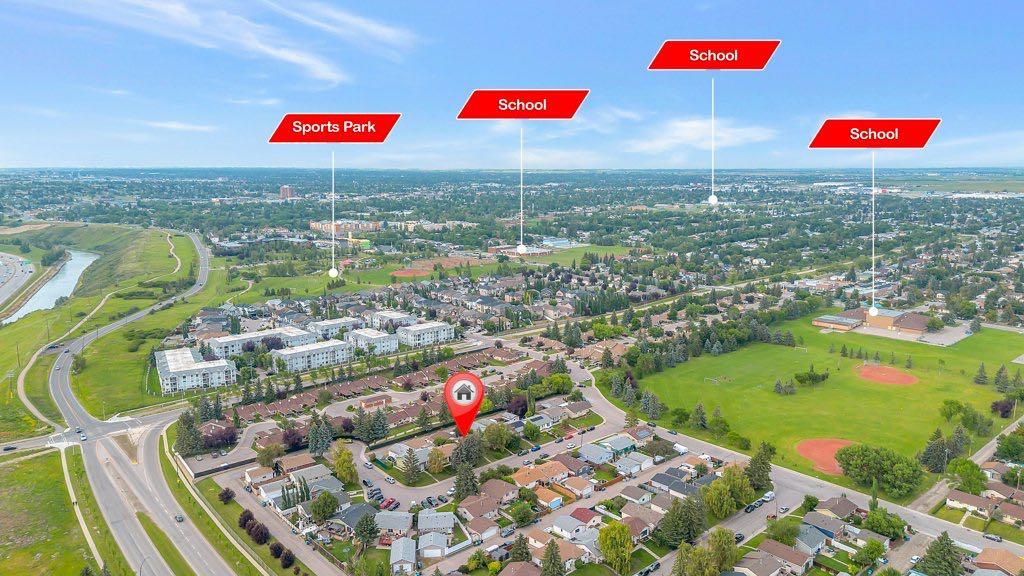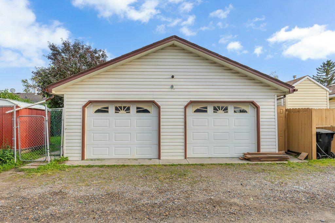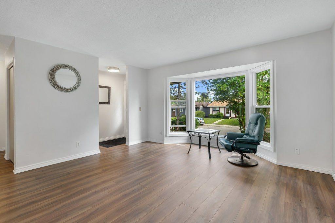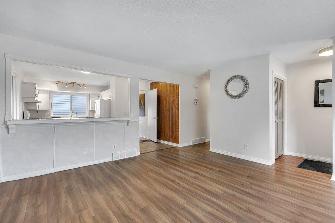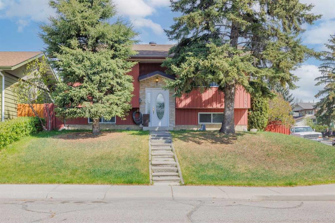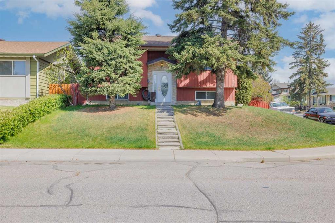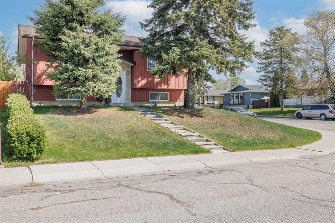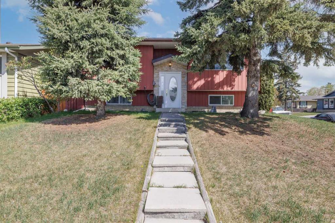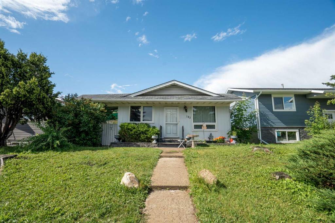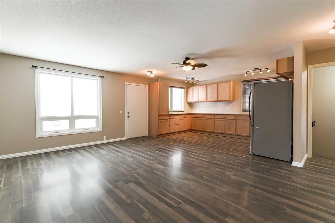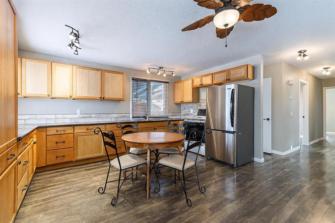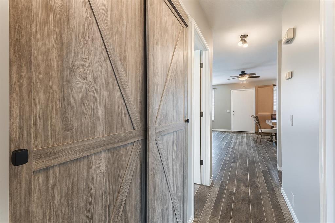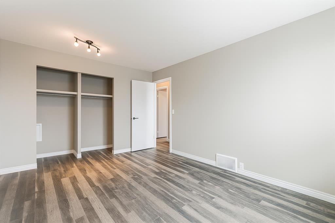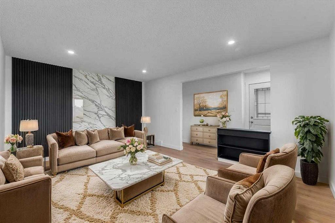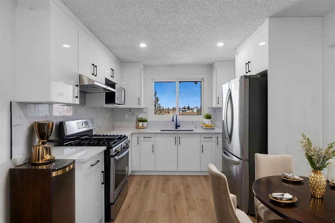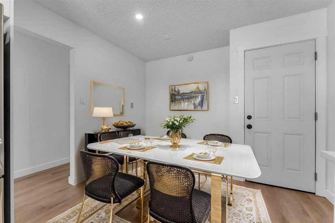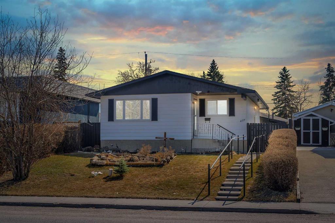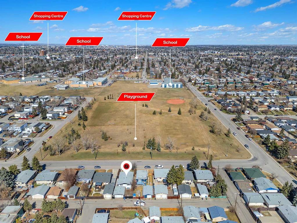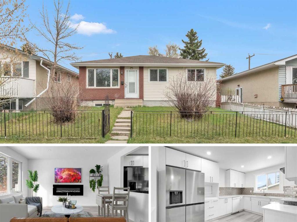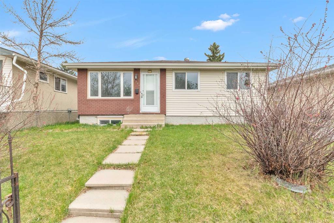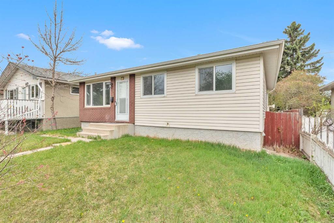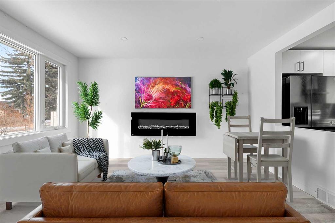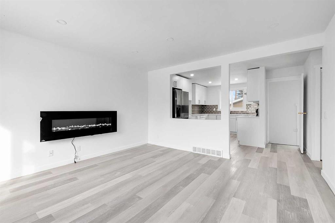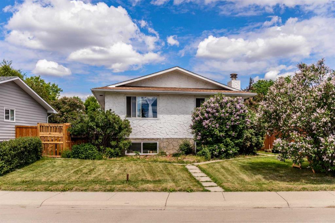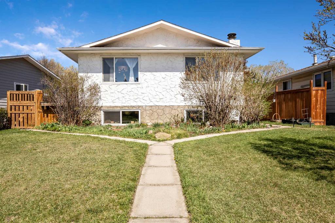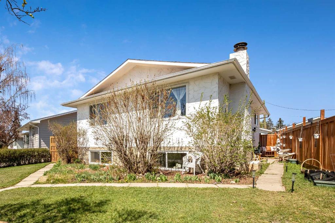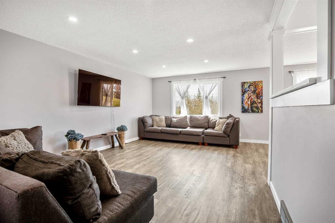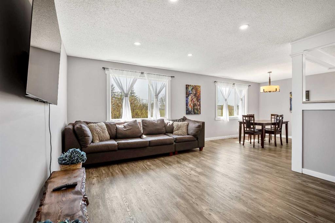3240 33A Avenue SE
Calgary T2B 0K3
MLS® Number: A2240929
$ 499,900
4
BEDROOMS
2 + 0
BATHROOMS
865
SQUARE FEET
1970
YEAR BUILT
Fully developed bi-level home in a quiet Dover location, fronting a beautiful tree-lined walking and biking path. This detached property features a bright South-facing backyard. Walking distance to parks, schools, and the community waterpark, with quick access to Deerfoot Trail and downtown. The main floor offers a spacious living room with a skylight, a functional kitchen with dark wood cabinets, stainless steel appliances, and space for dining. There are three bedrooms on the main level, along with a fully updated 4-piece bathroom featuring a soaker tub and full tile surround. This move-in ready home offers a total of four bedrooms and two full bathrooms. Durable laminate, vinyl, and tile flooring span most of the home, with carpet only in the basement bedroom. The finished basement includes a large recreation room, fourth bedroom, 3-piece bath, laundry area, and ample storage. Outside, enjoy a sunny South-facing backyard with a concrete patio, fire pit, full fencing, single detached garage, and two additional parking stalls.
| COMMUNITY | Dover |
| PROPERTY TYPE | Detached |
| BUILDING TYPE | House |
| STYLE | Bi-Level |
| YEAR BUILT | 1970 |
| SQUARE FOOTAGE | 865 |
| BEDROOMS | 4 |
| BATHROOMS | 2.00 |
| BASEMENT | Finished, Full |
| AMENITIES | |
| APPLIANCES | Dryer, Electric Stove, Garage Control(s), Humidifier, Refrigerator, Washer, Wine Refrigerator |
| COOLING | None |
| FIREPLACE | N/A |
| FLOORING | Carpet, Ceramic Tile, Laminate, Vinyl |
| HEATING | Forced Air |
| LAUNDRY | In Basement |
| LOT FEATURES | Back Lane, Landscaped, Rectangular Lot |
| PARKING | Single Garage Detached, Stall |
| RESTRICTIONS | None Known |
| ROOF | Asphalt Shingle |
| TITLE | Fee Simple |
| BROKER | PropZap Realty |
| ROOMS | DIMENSIONS (m) | LEVEL |
|---|---|---|
| 3pc Bathroom | 6`6" x 6`0" | Basement |
| Bedroom | 10`6" x 8`7" | Basement |
| Game Room | 23`9" x 12`6" | Basement |
| Furnace/Utility Room | 12`10" x 5`11" | Basement |
| 4pc Bathroom | 8`3" x 5`1" | Main |
| Bedroom | 9`10" x 9`3" | Main |
| Bedroom | 9`11" x 8`0" | Main |
| Dining Room | 6`5" x 16`3" | Main |
| Kitchen | 10`0" x 9`6" | Main |
| Living Room | 8`8" x 16`3" | Main |
| Bedroom - Primary | 11`8" x 9`3" | Main |

