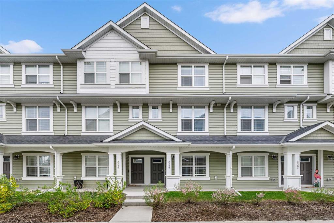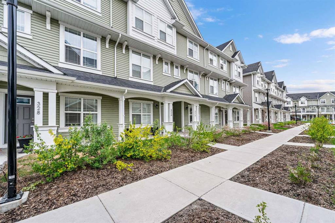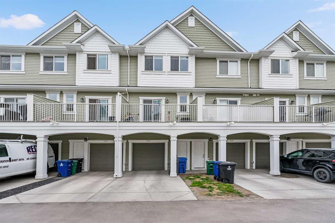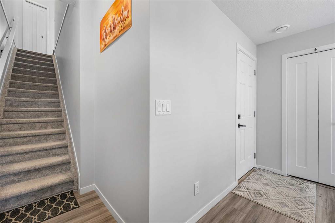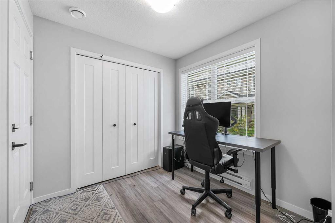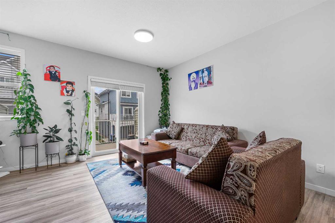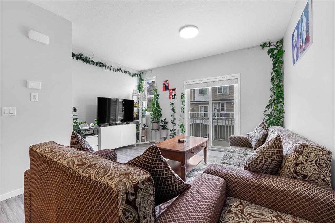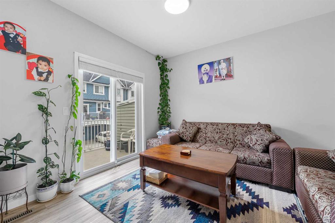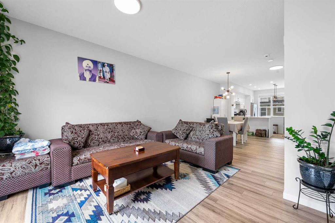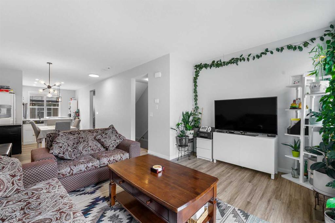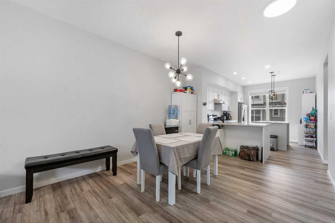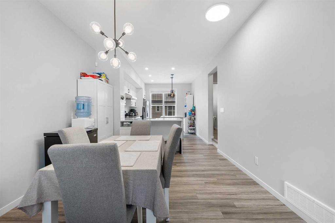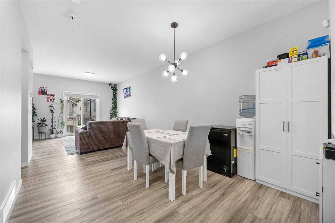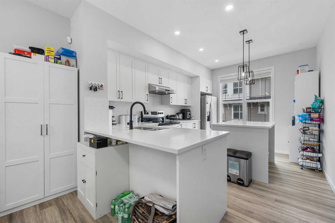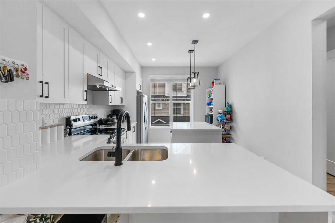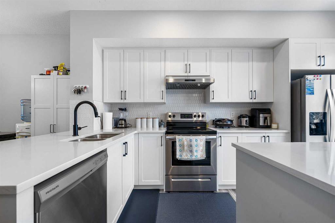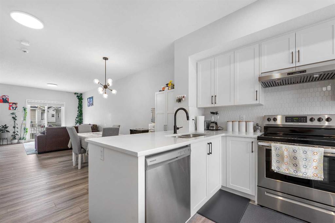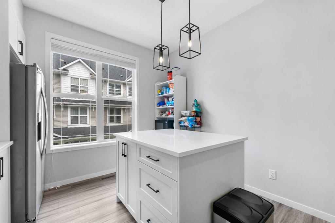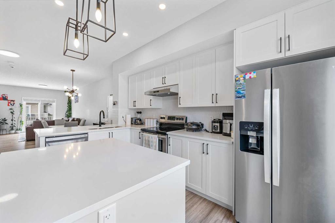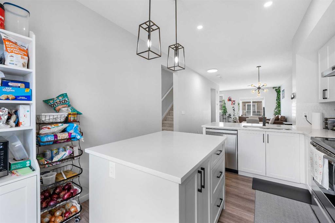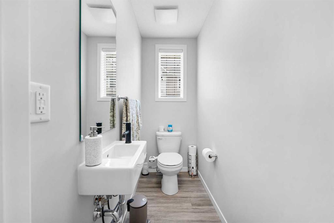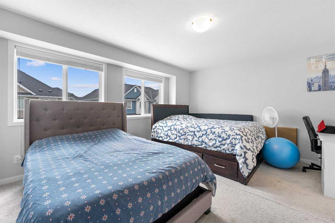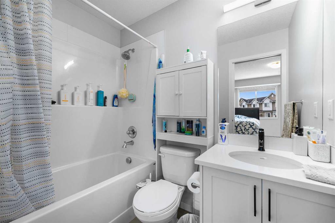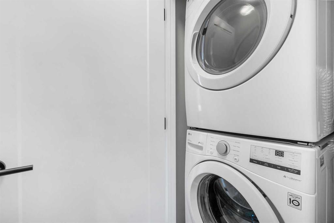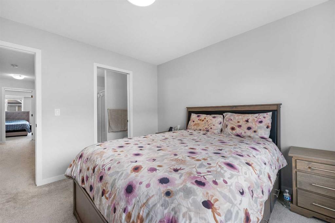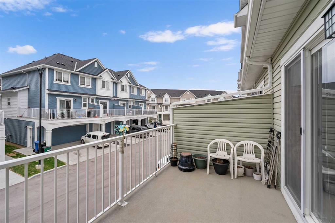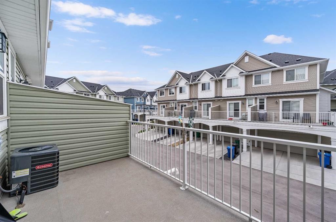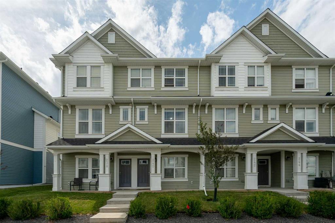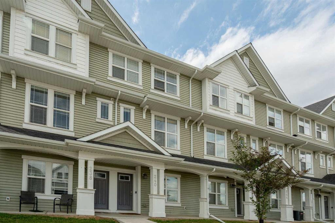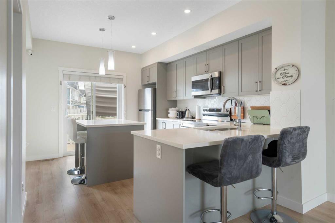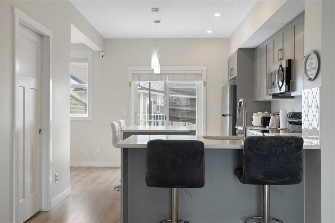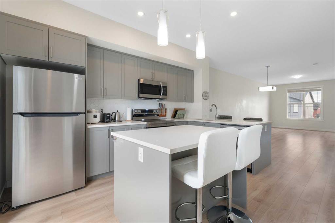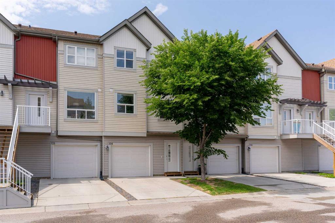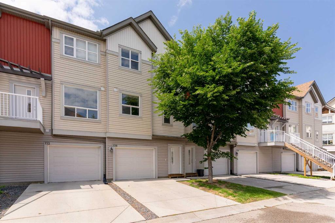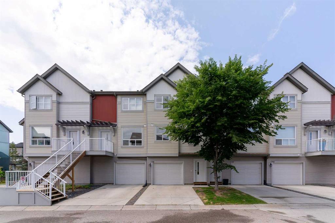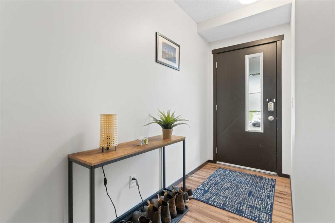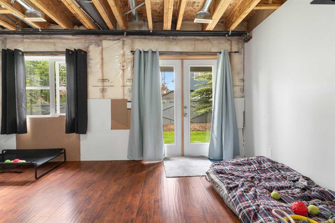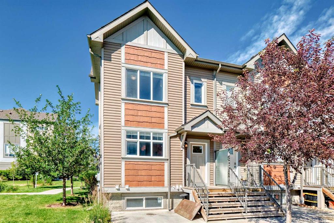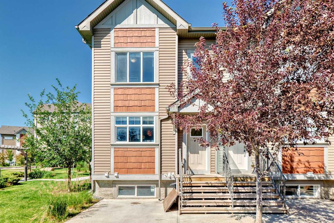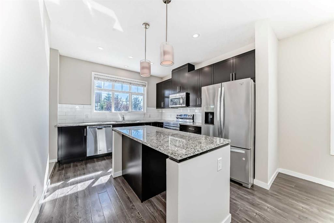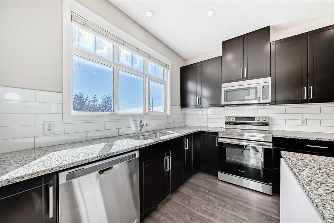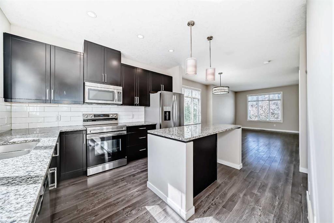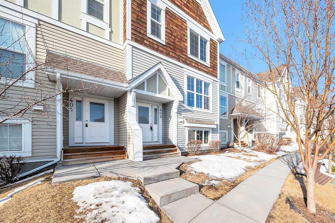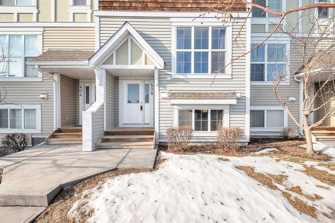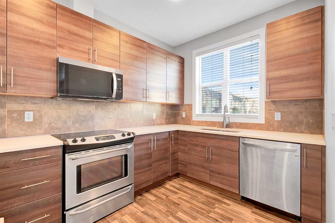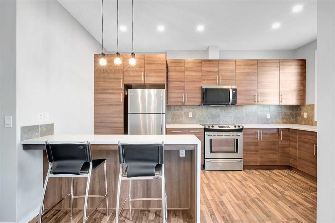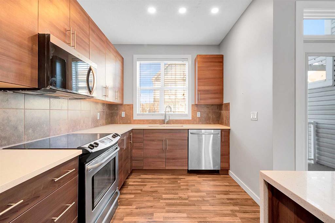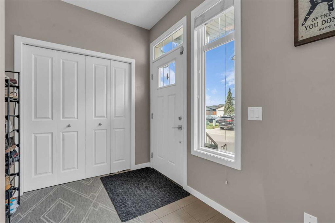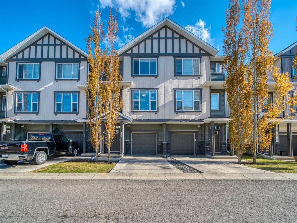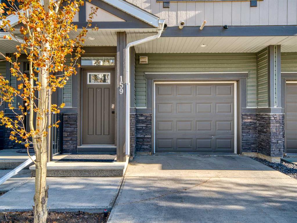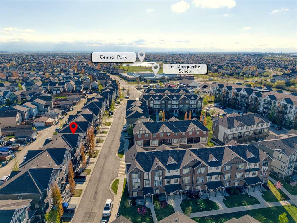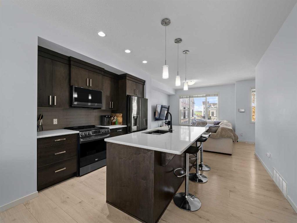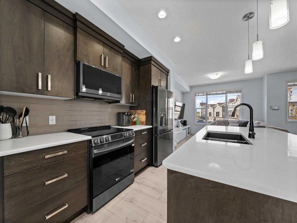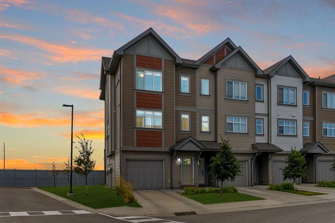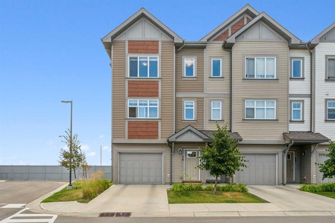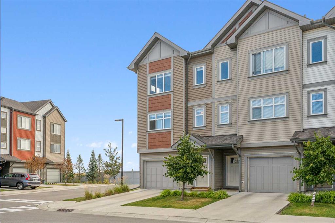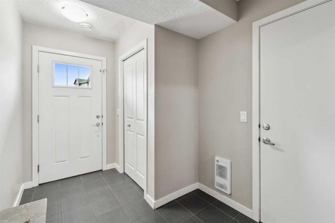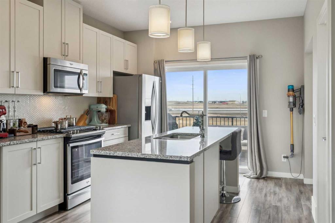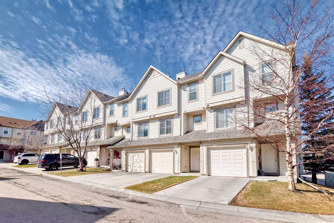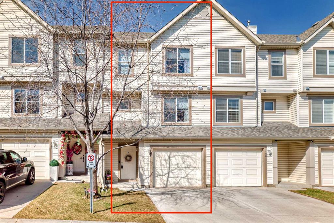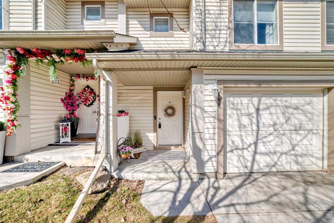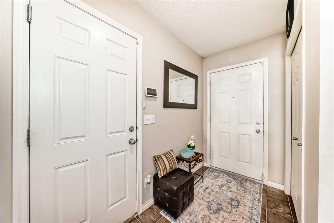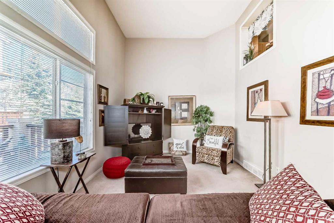324 Copperstone Manor SE
Calgary T2Z 5G2
MLS® Number: A2220915
$ 479,900
2
BEDROOMS
2 + 1
BATHROOMS
1,425
SQUARE FEET
2020
YEAR BUILT
Gorgeous 3-Store Townhome | Tandem Garage | Driveway | Central Air | Main Level Office | Modern Finishes | Open Floor Plan | Quartz Countertops | Full Height Cabinets | Kitchen Island | Barstool Seating Space | 1,425 SqFt | 2 Beds | 2.5 Baths | Balcony | Gas BBQ Line | Incredible Location | Steps away from CBE Copperfield School. Welcome to this gorgeous 3-storey townhome boasting 1,425 SqFt of living space. This home is outfitted with modern finishes, high ceilings, large windows and an open floor plan. The front door opens to the main level with a home office great for a work-from-home lifestyle. Upstairs to the main living space you have an open concept living, dining and kitchen. The living room is bright with natural light as its paired with sliding glass doors that lead to the balcony. The balcony provides you with an outdoor living and dining space to enjoy in the warm summer months and has a gas line for a BBQ. The dining room and kitchen blend smoothly making a great space to host friends and family. The kitchen is outfitted with full height cabinets, quartz countertops, stainless steel appliances and a centre island. The island has barstool seating space for small meals. This level is complete with a 2pc bath. The upper most level holds 2 primary bedrooms each with a 4pc ensuite bath. The first primary bedroom has his/hers closet space and the ensuite has a deep tub/shower combo and single vanity. The second primary has a dual vanity and a walk-in shower. The ensuite here leads to a deep walk-in closet! The upper level is complete with a hall laundry with a stacked washer dryer set. The attached tandem garage provides you with 2 year round secured parking spaces and the driveway gives space for guests! The garage holds your utilities and also has storage for seasonal items. The location truly can't be beat' a family friendly neighbourhood with the CBE Copperfield School is steps away. The Copperfield Community Centre and Wildflower Pond with walking paths is nearby! Hurry and book a showing at this incredible family home today!
| COMMUNITY | Copperfield |
| PROPERTY TYPE | Row/Townhouse |
| BUILDING TYPE | Five Plus |
| STYLE | 3 Storey |
| YEAR BUILT | 2020 |
| SQUARE FOOTAGE | 1,425 |
| BEDROOMS | 2 |
| BATHROOMS | 3.00 |
| BASEMENT | None |
| AMENITIES | |
| APPLIANCES | Central Air Conditioner, Dishwasher, Electric Stove, Garage Control(s), Range Hood, Refrigerator, Washer/Dryer, Window Coverings |
| COOLING | Central Air |
| FIREPLACE | N/A |
| FLOORING | Carpet, Tile, Vinyl Plank |
| HEATING | Forced Air |
| LAUNDRY | In Unit |
| LOT FEATURES | Landscaped, Lawn, Low Maintenance Landscape, Paved, Street Lighting, Underground Sprinklers |
| PARKING | Single Garage Attached |
| RESTRICTIONS | None Known |
| ROOF | Asphalt Shingle |
| TITLE | Fee Simple |
| BROKER | RE/MAX Crown |
| ROOMS | DIMENSIONS (m) | LEVEL |
|---|---|---|
| Foyer | 14`1" x 26`7" | Lower |
| Office | 25`11" x 23`4" | Lower |
| Storage | 10`6" x 44`3" | Lower |
| 2pc Bathroom | 10`6" x 23`0" | Second |
| Kitchen | 35`9" x 34`9" | Second |
| Dining Room | 35`9" x 34`9" | Second |
| Living Room | 46`11" x 50`10" | Second |
| 4pc Ensuite bath | 24`11" x 13`6" | Third |
| 4pc Ensuite bath | 24`7" x 23`7" | Third |
| Bedroom | 37`1" x 36`1" | Third |
| Bedroom - Primary | 49`6" x 39`8" | Third |
| Walk-In Closet | 24`11" x 11`6" | Third |

