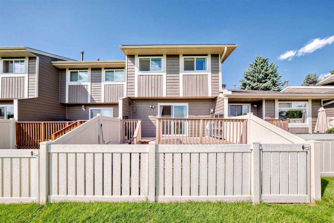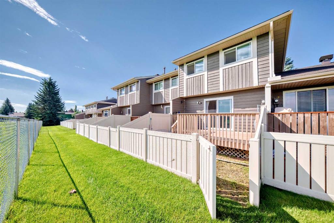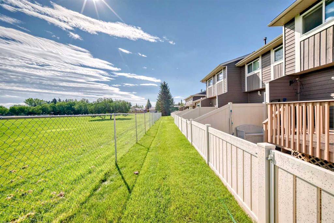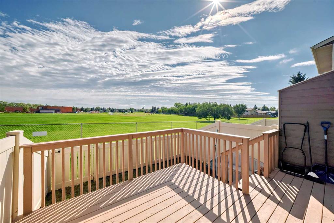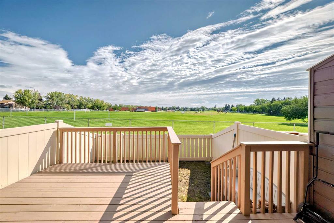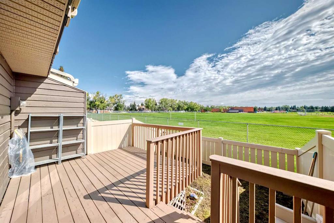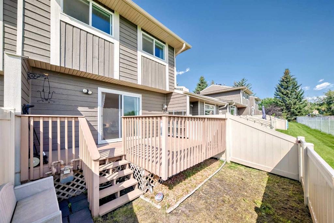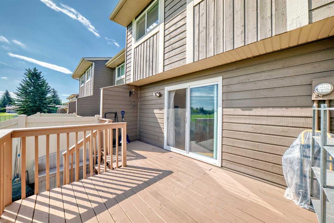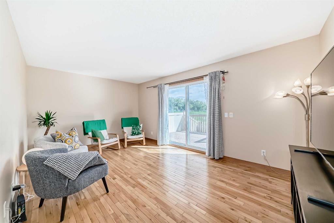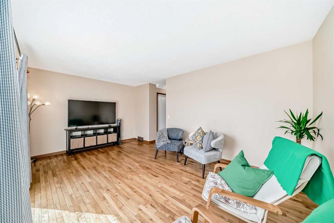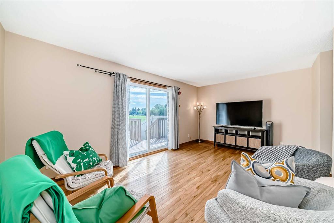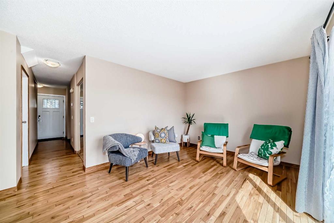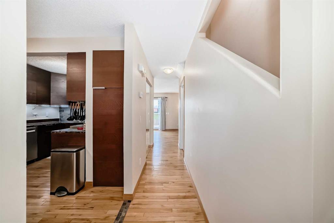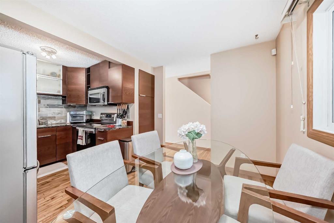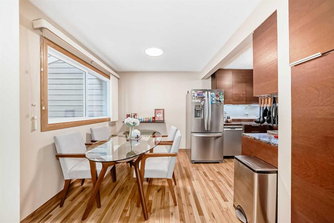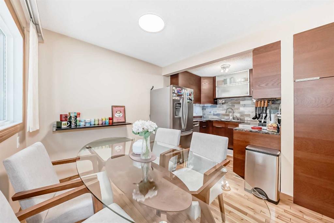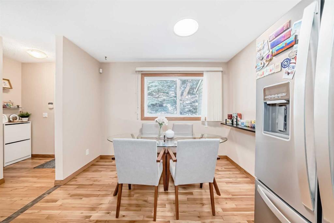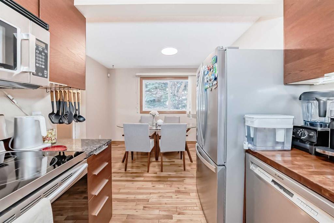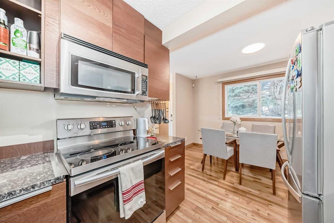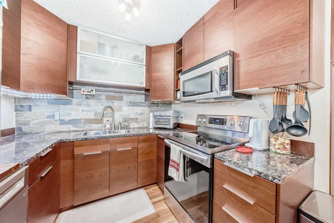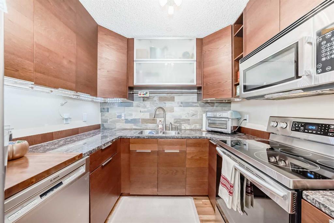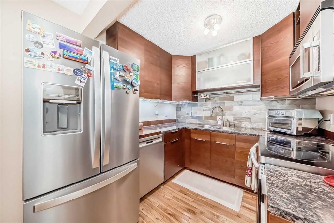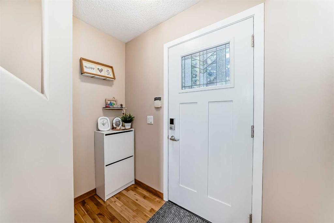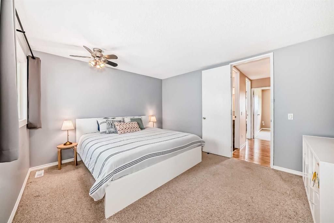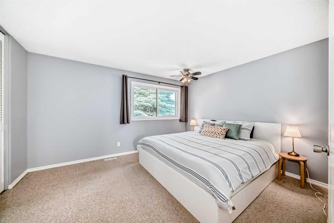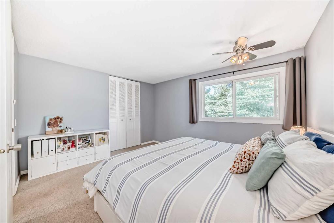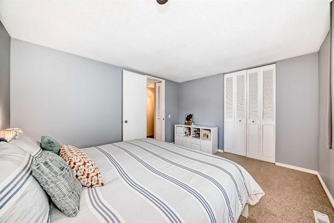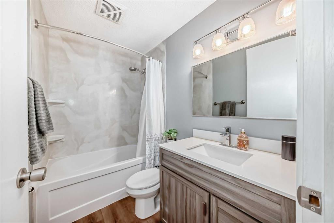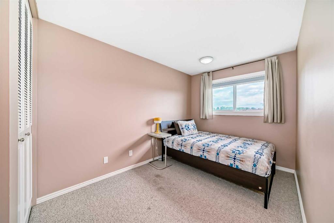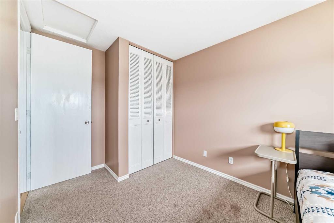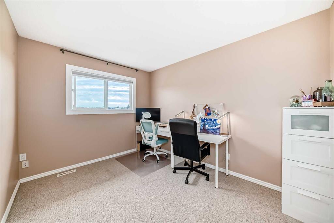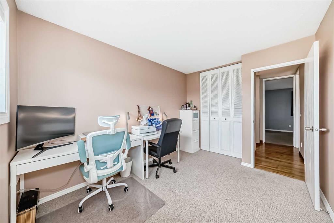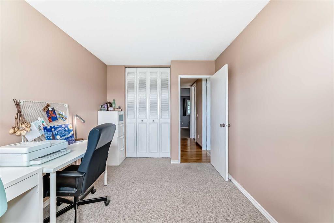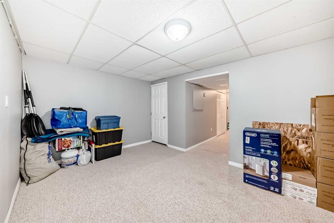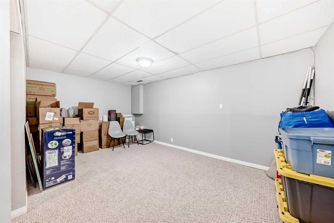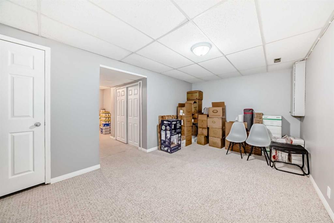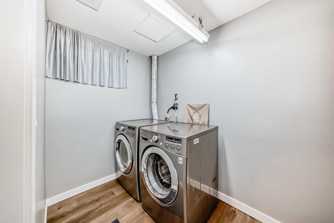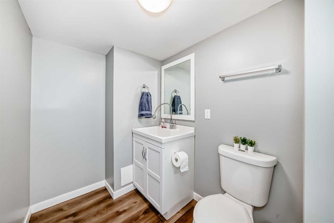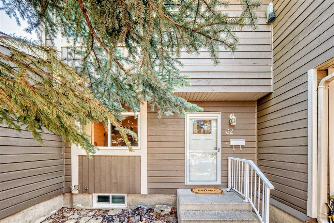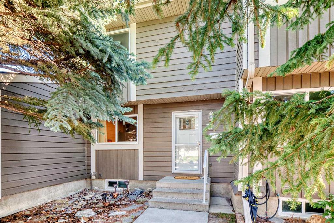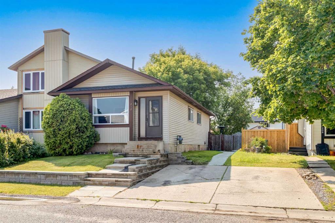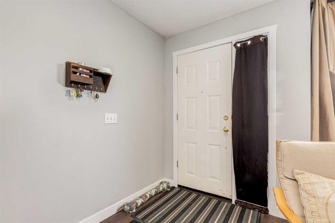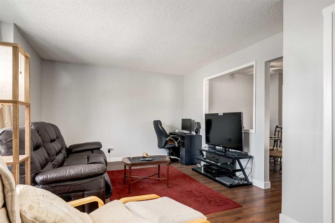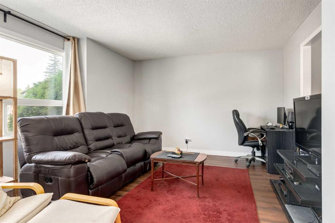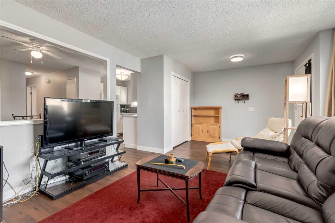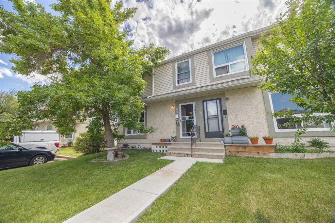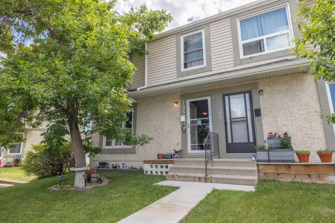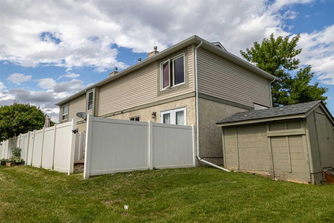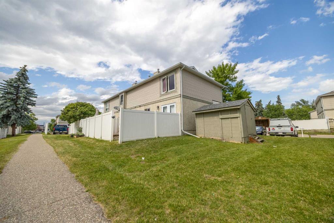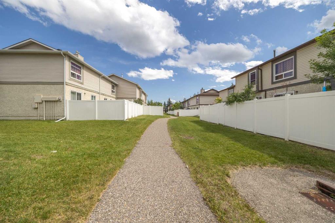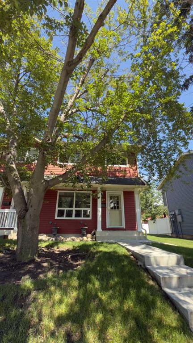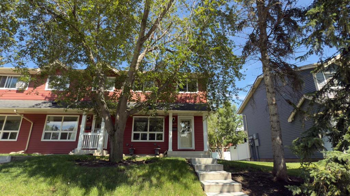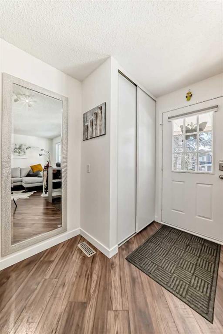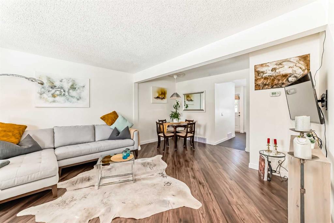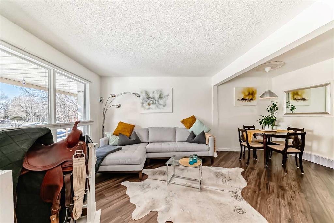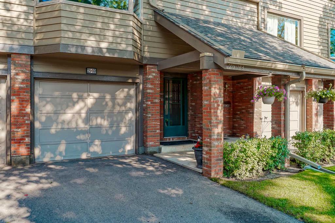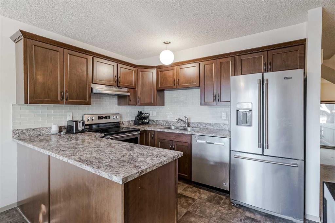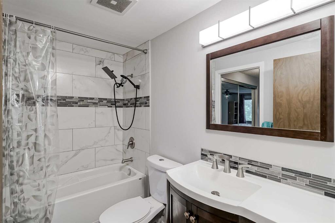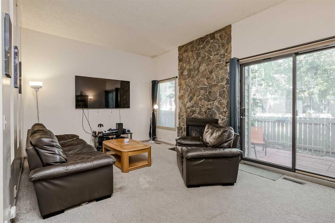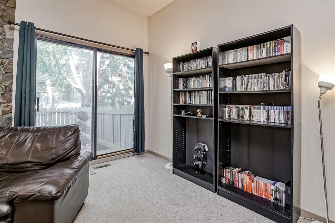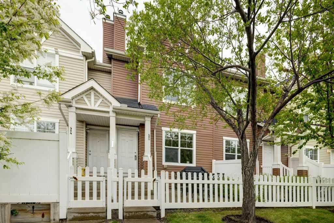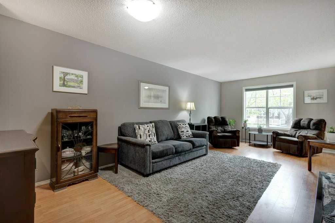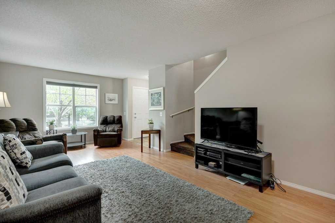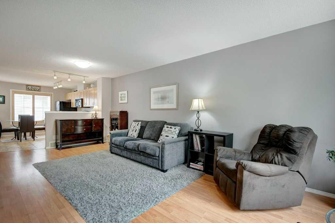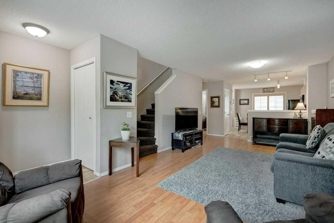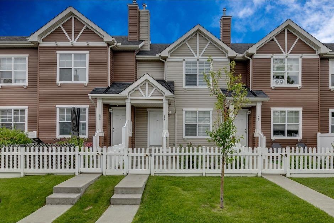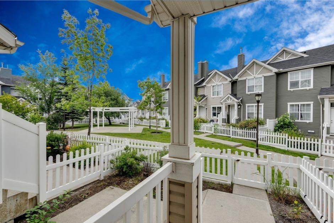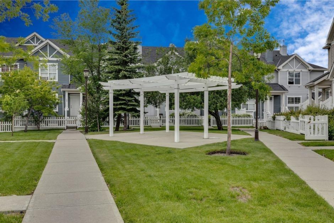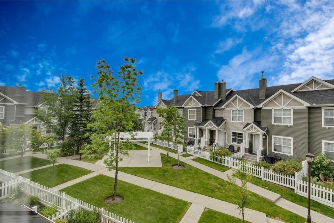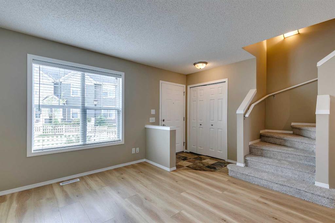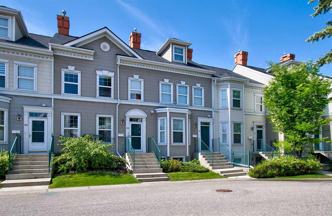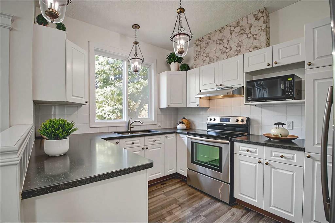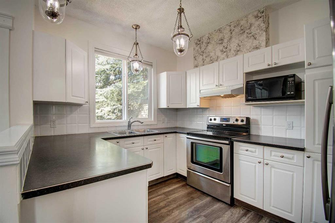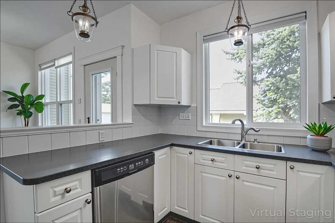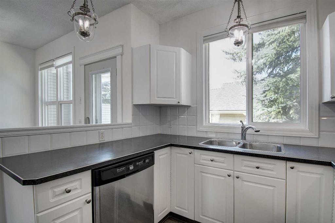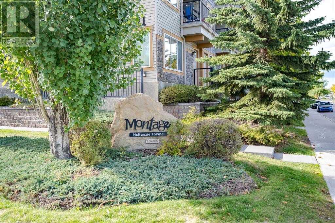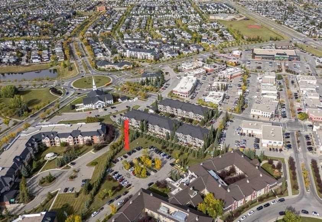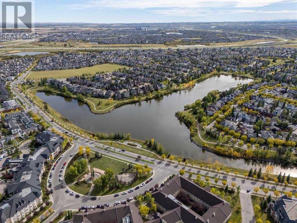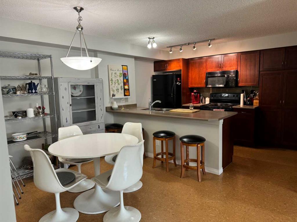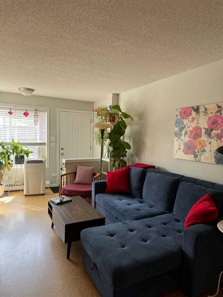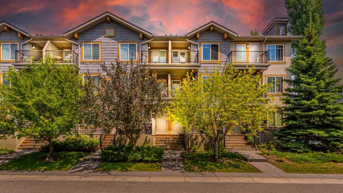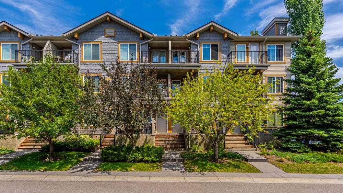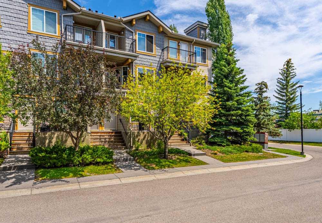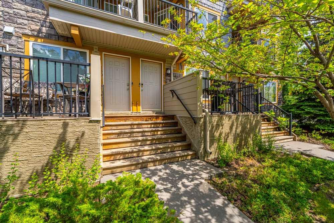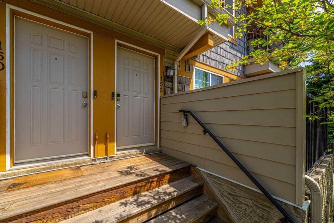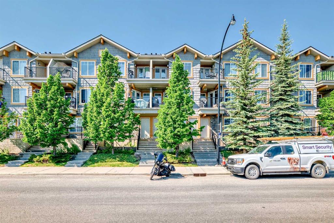32, 14736 Deerfield Drive SE
Calgary T2J 5Y1
MLS® Number: A2248215
$ 389,000
3
BEDROOMS
1 + 1
BATHROOMS
1,079
SQUARE FEET
1979
YEAR BUILT
OPEN HOUSE – Sat, Aug 16th 1:30–3:30 PM. Welcome to Deerfield Village in Deer Run! This beautifully maintained 3-bedroom, 1.5-bath townhouse offers approximately 1,500 sq. ft. of total living space, a fully fenced east-facing backyard, and direct access to a park. The main floor features gleaming hardwood floors, a fully renovated kitchen with granite countertops, stainless steel appliances, and an open-concept living/dining area with sliding doors to a large deck overlooking the park. Upstairs includes a spacious primary bedroom with organized closet, two additional bedrooms, and a renovated 4-piece bath with slate flooring. The fully finished basement offers a large rec room, laundry area, storage, and a renovated 2-piece bath. TWO OUTDOOR PARKING STALLS included. Close to schools, shopping, transit, and nature trails — this move-in-ready home is perfect for nature lovers and families alike!
| COMMUNITY | Deer Run |
| PROPERTY TYPE | Row/Townhouse |
| BUILDING TYPE | Five Plus |
| STYLE | 2 Storey |
| YEAR BUILT | 1979 |
| SQUARE FOOTAGE | 1,079 |
| BEDROOMS | 3 |
| BATHROOMS | 2.00 |
| BASEMENT | Finished, Full |
| AMENITIES | |
| APPLIANCES | Dishwasher, Dryer, Electric Stove, Microwave Hood Fan, Refrigerator, Washer, Window Coverings |
| COOLING | None |
| FIREPLACE | N/A |
| FLOORING | Carpet, Hardwood, Laminate |
| HEATING | Forced Air, Natural Gas |
| LAUNDRY | In Basement |
| LOT FEATURES | Back Yard, Backs on to Park/Green Space, Low Maintenance Landscape |
| PARKING | Stall |
| RESTRICTIONS | None Known |
| ROOF | Asphalt Shingle |
| TITLE | Fee Simple |
| BROKER | CIR Realty |
| ROOMS | DIMENSIONS (m) | LEVEL |
|---|---|---|
| 2pc Bathroom | 5`5" x 15`6" | Basement |
| Family Room | 10`3" x 16`8" | Basement |
| Furnace/Utility Room | 5`0" x 7`8" | Basement |
| Entrance | 3`0" x 16`4" | Main |
| Dining Room | 10`5" x 8`5" | Main |
| Kitchen | 8`1" x 7`1" | Main |
| Living Room | 11`0" x 17`2" | Main |
| Bedroom - Primary | 13`10" x 11`8" | Upper |
| Walk-In Closet | 6`9" x 3`0" | Upper |
| 4pc Bathroom | 7`11" x 5`0" | Upper |
| Bedroom | 7`11" x 13`11" | Upper |
| Bedroom | 8`11" x 13`1" | Upper |

