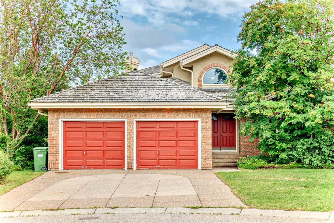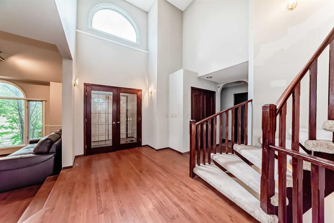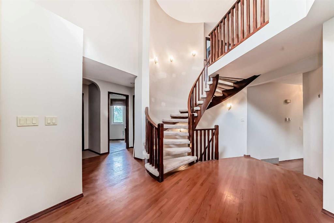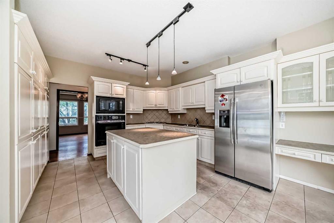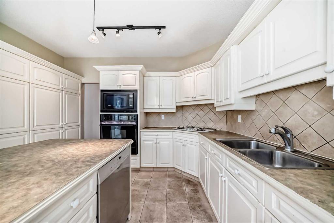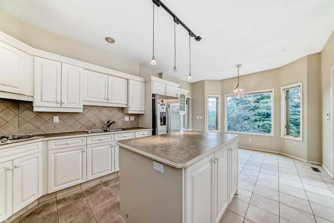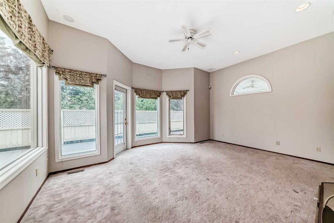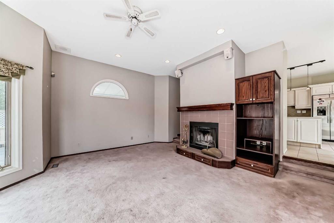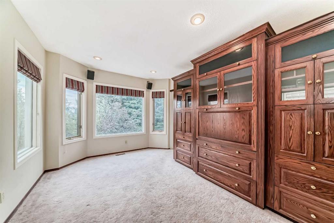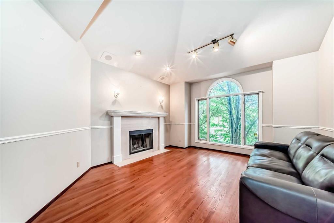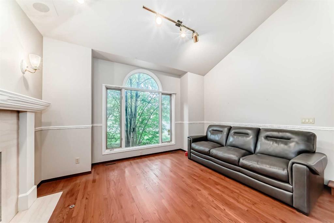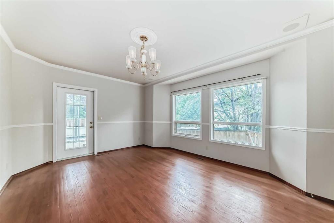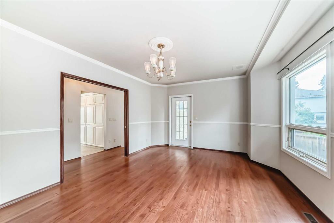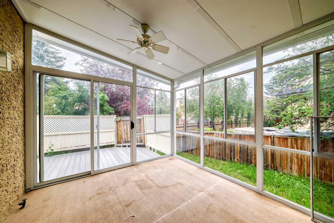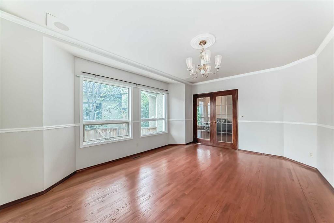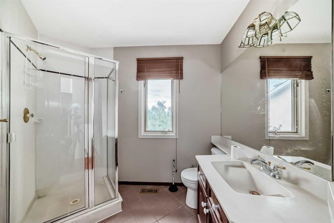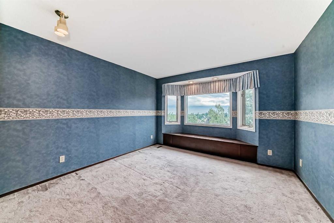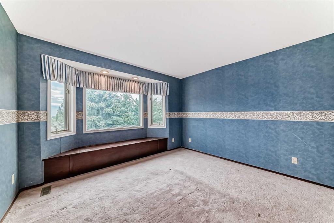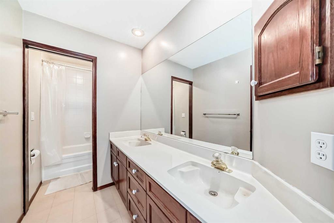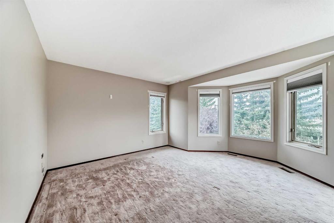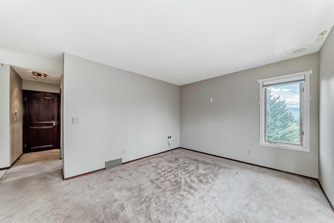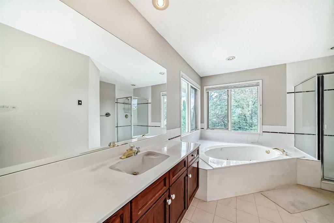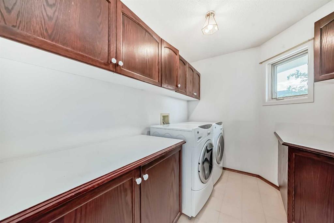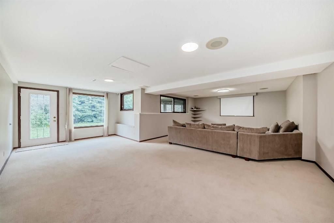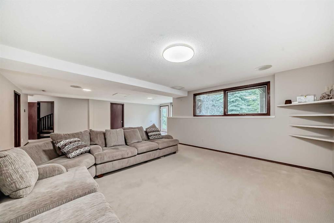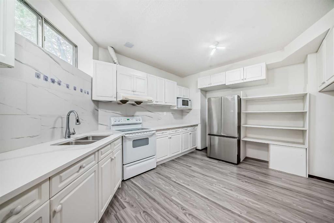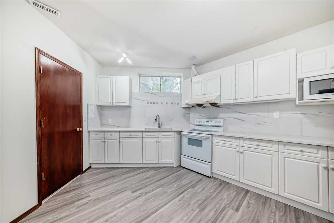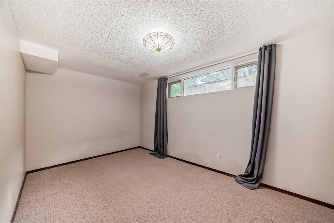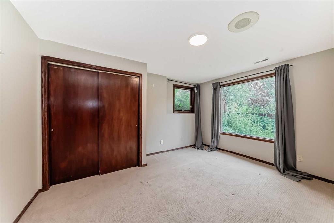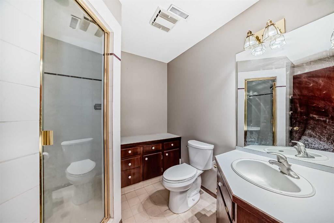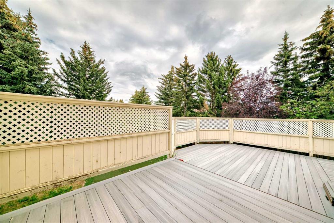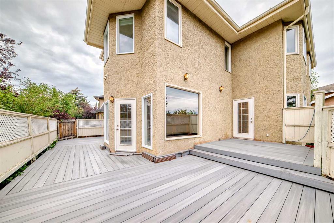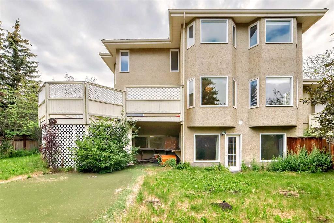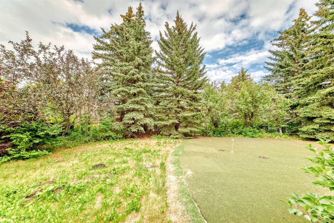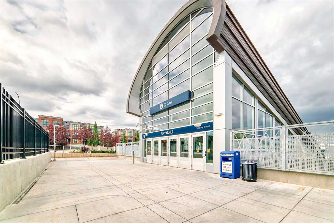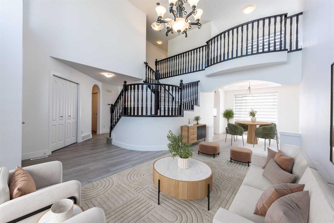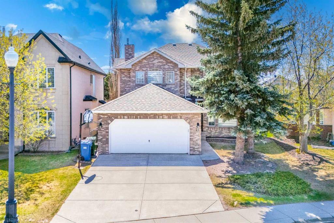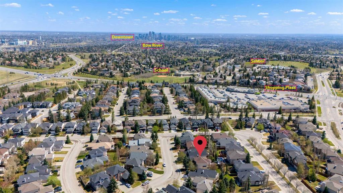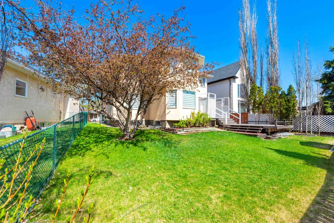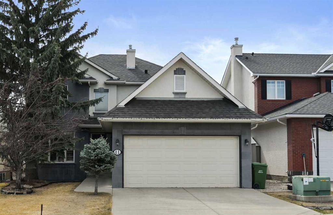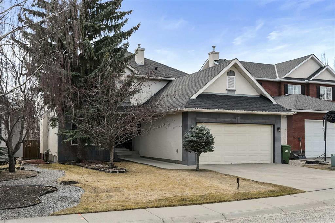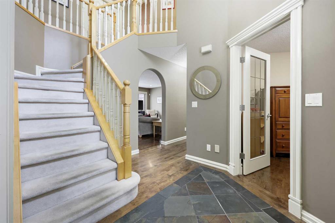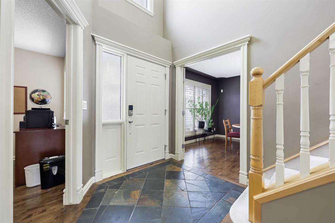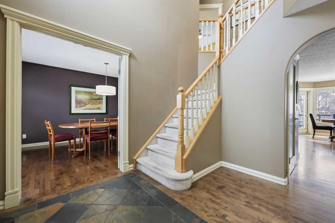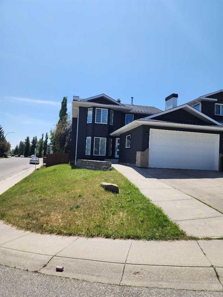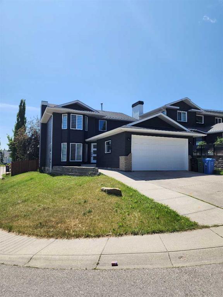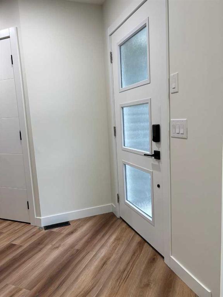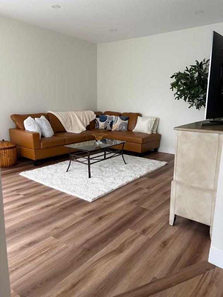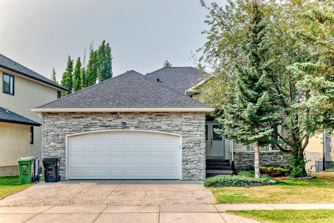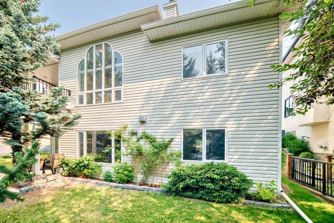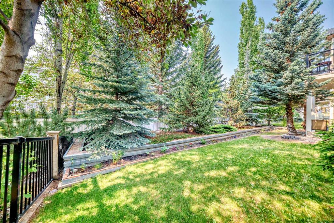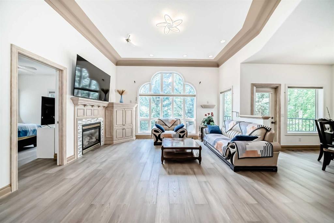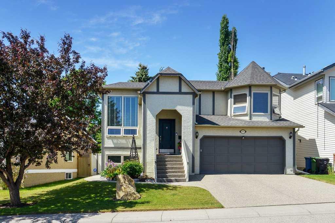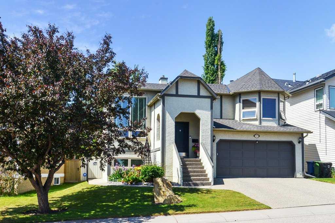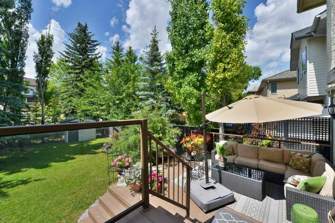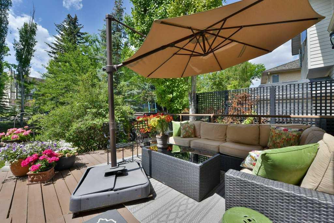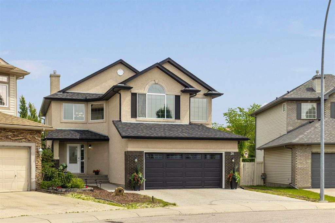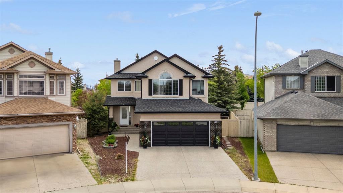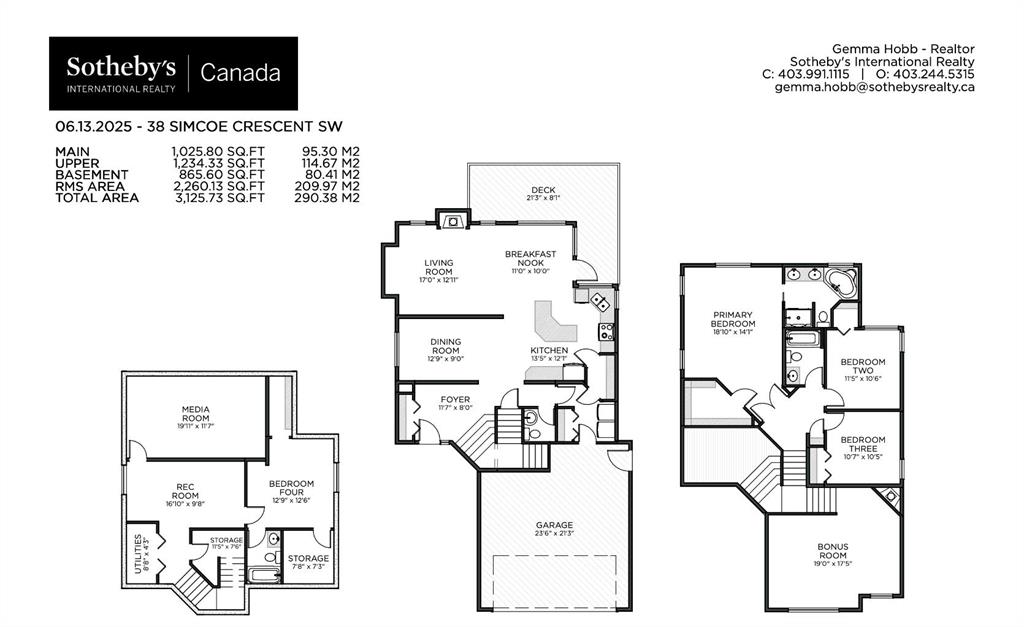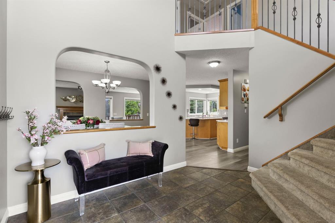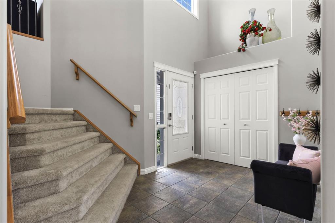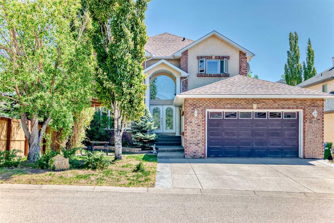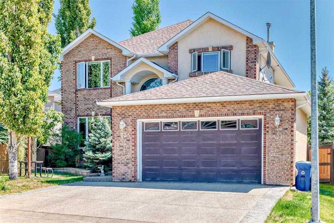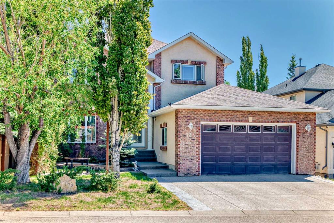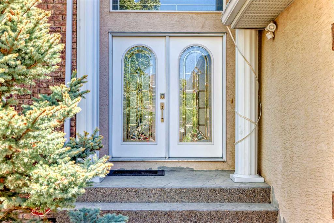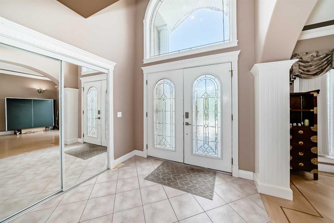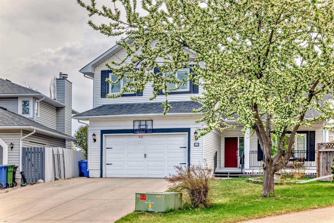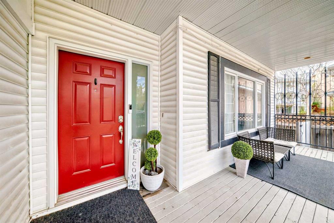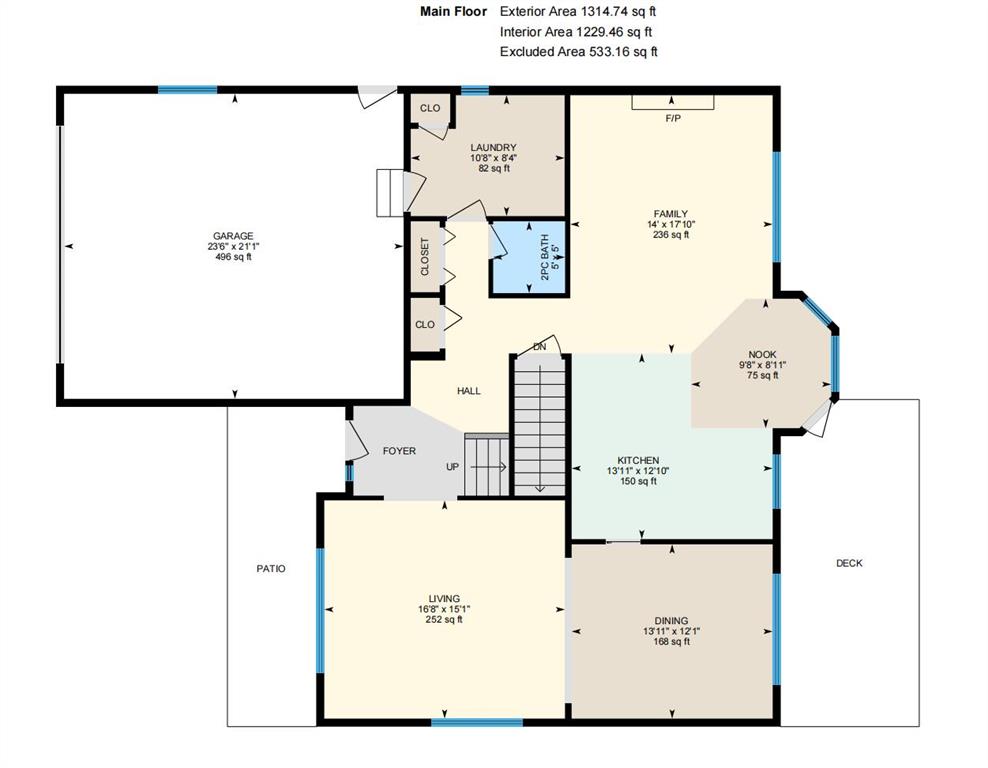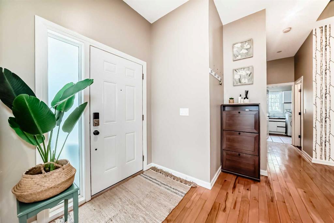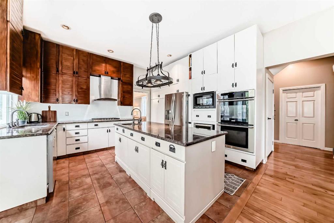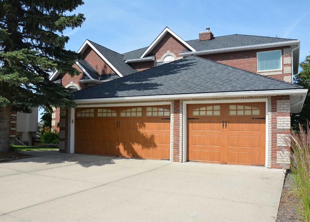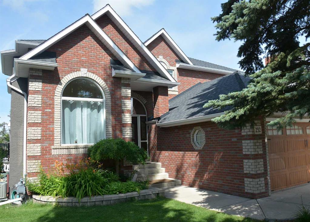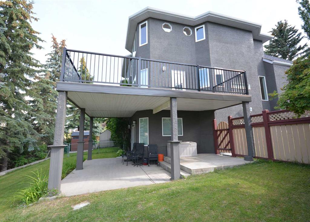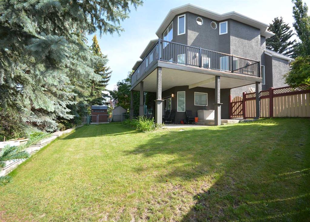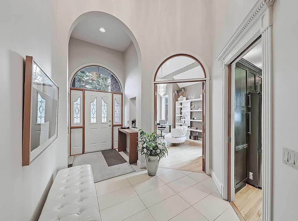319 Christie Knoll Point SW
Calgary T3H 2v2
MLS® Number: A2241671
$ 1,080,000
5
BEDROOMS
4 + 0
BATHROOMS
2,884
SQUARE FEET
1989
YEAR BUILT
Welcome to this spacious executive home located in the prestigious community of Christie Park, offering over 4,400 sq ft of living space and a rare combination of privacy, functionality, and convenience. Nestled in a quiet cul-de-sac, this south-facing property enjoys abundant natural light and a serene setting with no through traffic—ideal for families seeking both comfort and tranquility. The main level is thoughtfully laid out with a bright formal living room featuring a cozy wood-burning fireplace, a private office with custom built-ins, and a versatile sunroom that leads to the outdoor deck—perfect for seasonal enjoyment. The kitchen is spacious and well-equipped, highlighted by soaring ceilings, a central island, and direct deck access for easy indoor-outdoor entertaining. A converted dining area now serves as a charming music room, while a 3-piece bathroom and generous mudroom with a walk-in closet provide added convenience. Upstairs, you'll find two oversized secondary bedrooms with bay windows and built-in features, a large laundry room, and a beautifully appointed 5-piece bathroom with a separate water closet. The expansive primary suite offers south, east, and west-facing windows, a walk-in closet, and a luxurious 5-piece ensuite complete with bidet. The newly renovated walk-out basement includes two additional bedrooms, a full-size second kitchen, a 3-piece bath, and a spacious recreation room—ideal for extended family, guests, or rental potential. Located near top-rated schools such as Calgary Academy, Rundle College, Webber Academy, and Ernest Manning High School, and just minutes to the LRT, Strathcona Square, and Westside Recreation Centre—this is a rare opportunity in one of Calgary’s most desirable communities.
| COMMUNITY | Christie Park |
| PROPERTY TYPE | Detached |
| BUILDING TYPE | House |
| STYLE | 2 Storey |
| YEAR BUILT | 1989 |
| SQUARE FOOTAGE | 2,884 |
| BEDROOMS | 5 |
| BATHROOMS | 4.00 |
| BASEMENT | Finished, Full, Walk-Out To Grade |
| AMENITIES | |
| APPLIANCES | Dishwasher, Dryer, Gas Cooktop, Refrigerator, Washer, Window Coverings |
| COOLING | Central Air |
| FIREPLACE | Gas |
| FLOORING | Carpet, Hardwood |
| HEATING | Forced Air |
| LAUNDRY | In Basement |
| LOT FEATURES | Cul-De-Sac |
| PARKING | Double Garage Attached |
| RESTRICTIONS | None Known |
| ROOF | Cedar Shake |
| TITLE | Fee Simple |
| BROKER | CIR Realty |
| ROOMS | DIMENSIONS (m) | LEVEL |
|---|---|---|
| 3pc Bathroom | 8`5" x 8`1" | Basement |
| Bedroom | 9`0" x 14`5" | Basement |
| Bedroom | 13`5" x 10`5" | Basement |
| Family Room | 12`3" x 21`8" | Main |
| 3pc Bathroom | 8`5" x 8`0" | Main |
| Den | 16`9" x 11`3" | Main |
| Kitchen | 13`0" x 13`10" | Main |
| Living Room | 17`2" x 17`5" | Main |
| 5pc Bathroom | 12`9" x 5`1" | Second |
| 5pc Ensuite bath | 13`0" x 10`3" | Second |
| Bedroom | 14`7" x 10`7" | Second |
| Bedroom | 16`0" x 12`1" | Second |
| Bedroom - Primary | 17`2" x 14`6" | Second |

