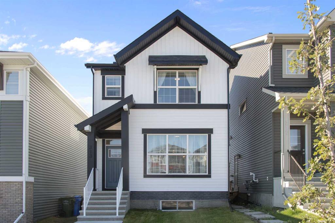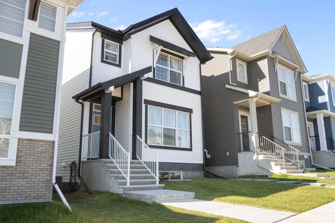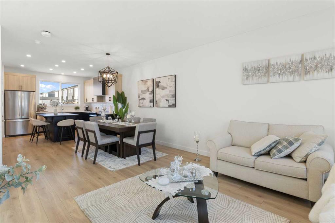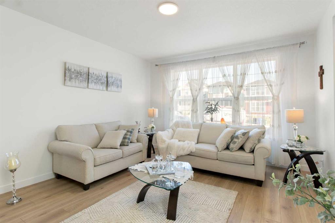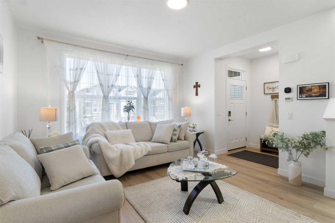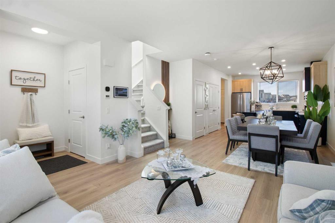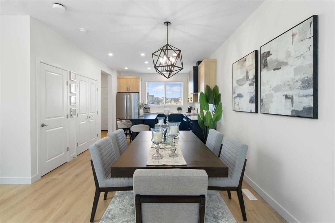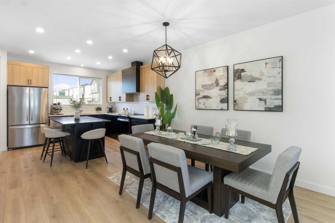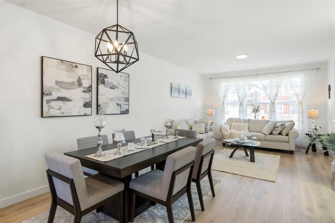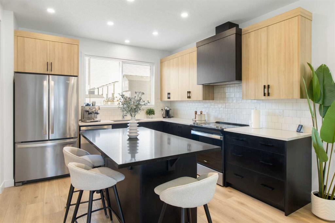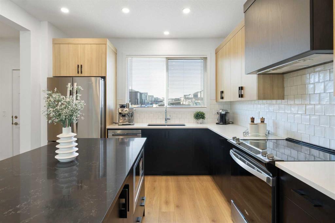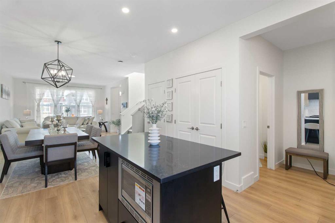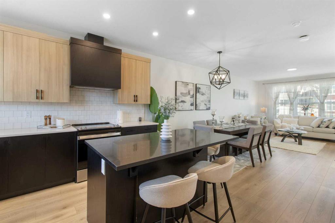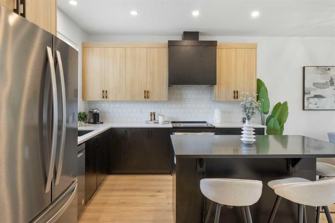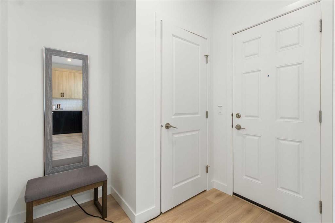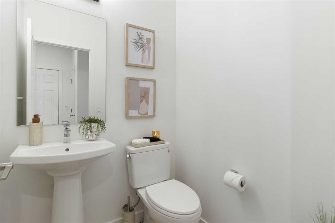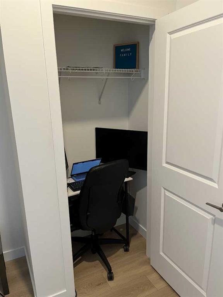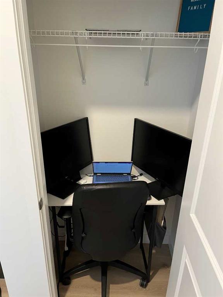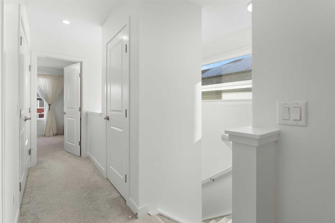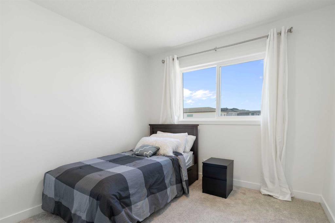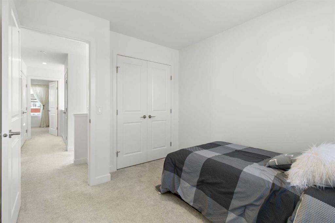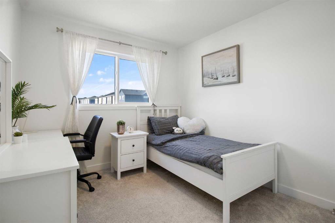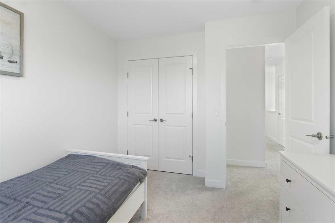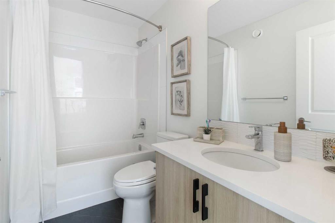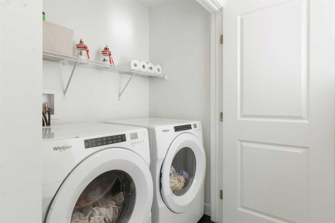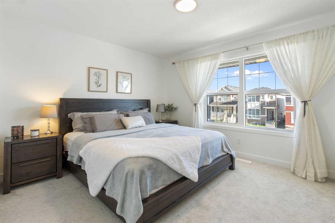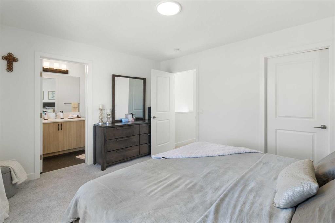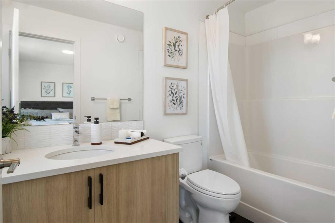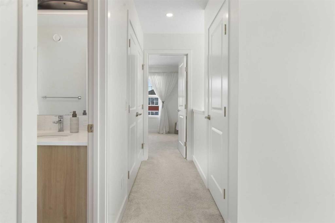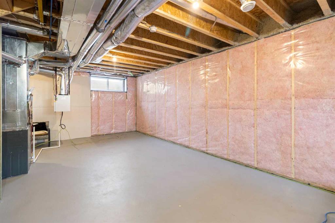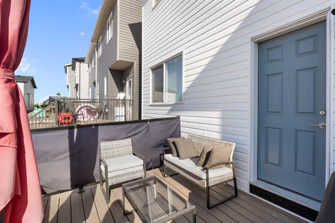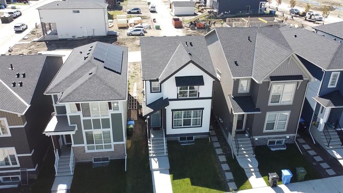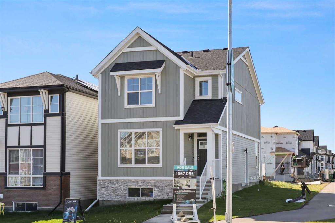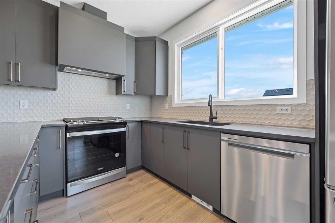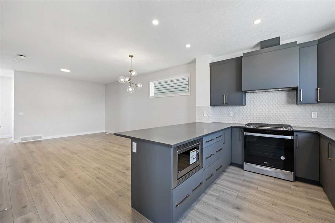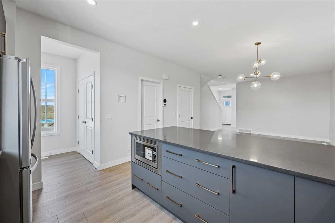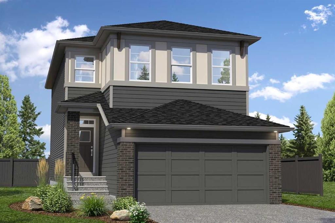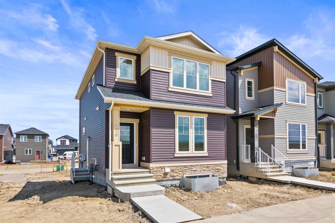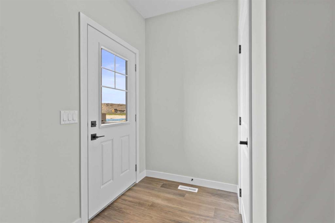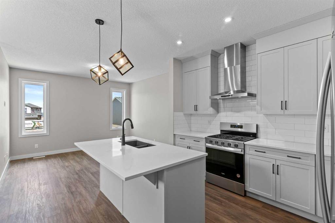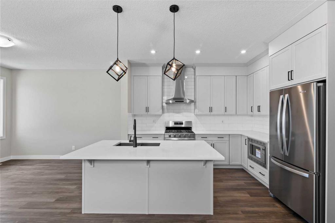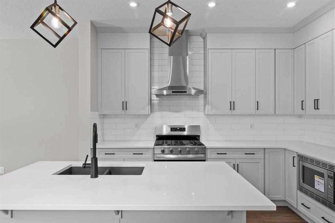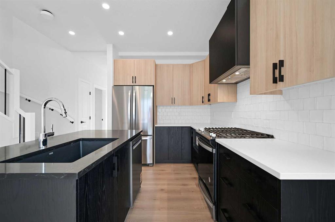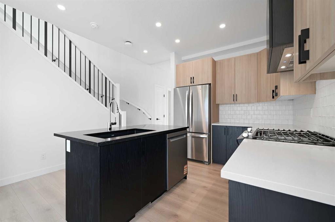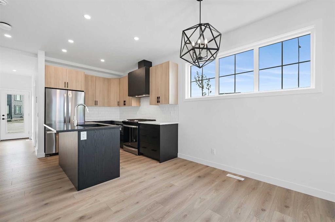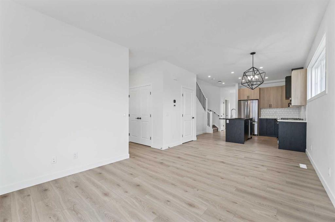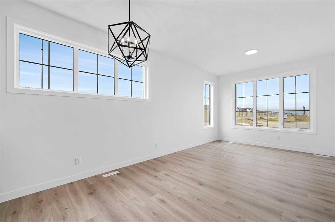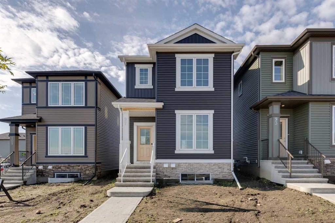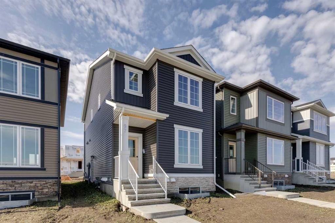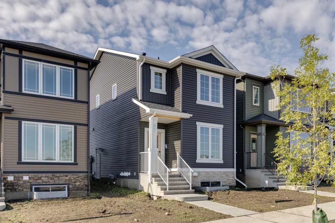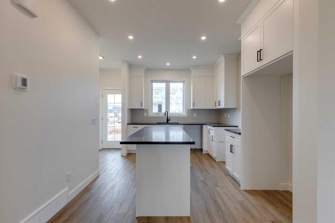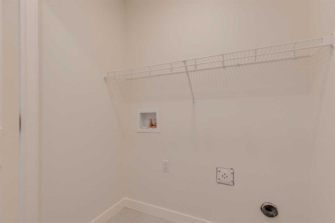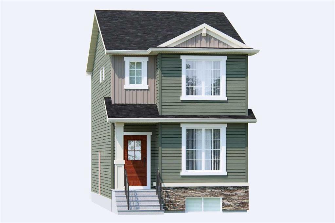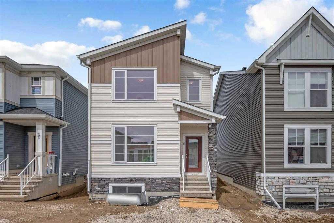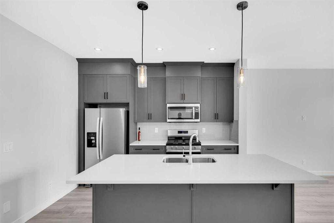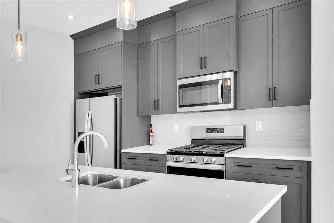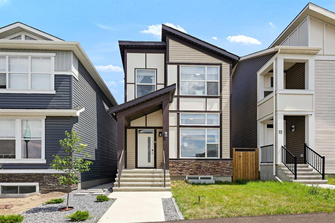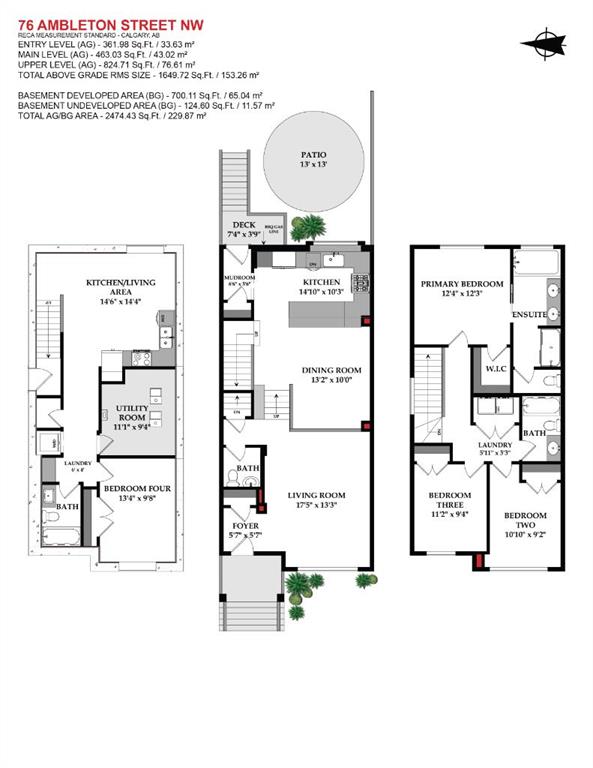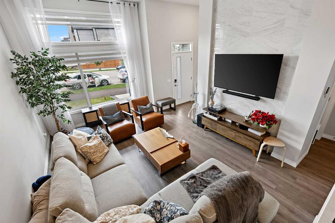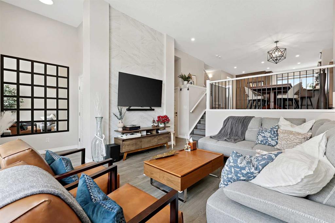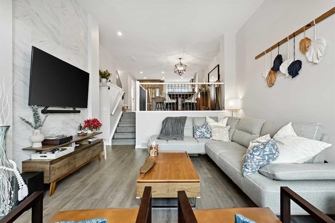313 Ambleton Drive NW
Calgary T3P2B6
MLS® Number: A2247676
$ 618,800
3
BEDROOMS
2 + 1
BATHROOMS
1,433
SQUARE FEET
2024
YEAR BUILT
Welcome to your modern and energy-efficient 1,433 sq. ft. detached home in the highly sought-after Ambleton community of NW Calgary. Built in 2024 by Jayman, this home blends style, comfort, and sustainable living. Key features include 3 Bedrooms + 2.5 Bathrooms with a spacious and functional layout. You will saving on energy bills with the green technology of SOLAR PANELS. As soon as you walk in, you will notice the upgraded level 2 (extra fit and finish) of touches throughout the home. In the backyard, you will find a low-maintenance 12' x 10' COMPOSITE DECK which is durable, and perfect for outdoor entertaining. There is also a SEPARATE SIDE ENTRY – perfect for future basement development of a LEGAL SUITE. Finally the Smart Home Automation Package in this home includes items like a Ring Video Doorbell & Floodlight Camera, Ecobee Smart Learning Thermostat with voice control and a smart deadbolt for front doorand the all impressive Echo Hub 8" Smart Home Control Panel (Wall-Mounted with Alexa). Other wonderful features of this home are, a tankless hot water heater, TRIPLE PANE WINDOWS, rear BBQ gas line, QUARTZ COUNTERTOPS in kitchen and all bathrooms, 10 ft CEILINGS on the main floor. Some of the location perks help you to enjoy unbeatable access to Calgary’s major routes! This home is just minutes from Stoney Trail and 144 Ave NW, making it quick and easy to get anywhere in the city. Whether you’re commuting downtown, heading to the airport, or exploring nearby shopping and dining. This home is close to parks, playgrounds, and future school sites. Don’t miss the opportunity to own this better than new home without waiting for a new build and the all impressive Echo Hub 8" Smart Home Control Panel (Wall-Mounted with Alexa). Some of the location perks help you to enjoy unbeatable access to Calgary’s major routes! This home is just minutes from Stoney Trail and 144 Ave NW, making it quick and easy to get anywhere in the city. Whether you’re commuting downtown, heading to the airport, or exploring nearby shopping and dining. This home is close to parks, playgrounds, and future school sites. Don’t miss the opportunity to own this better than new home without waiting for a new build.
| COMMUNITY | Moraine |
| PROPERTY TYPE | Detached |
| BUILDING TYPE | House |
| STYLE | 2 Storey |
| YEAR BUILT | 2024 |
| SQUARE FOOTAGE | 1,433 |
| BEDROOMS | 3 |
| BATHROOMS | 3.00 |
| BASEMENT | Separate/Exterior Entry, Full, Unfinished |
| AMENITIES | |
| APPLIANCES | Dishwasher, Dryer, Electric Stove, Instant Hot Water, Microwave, Range Hood, Refrigerator, See Remarks, Washer, Window Coverings |
| COOLING | None |
| FIREPLACE | N/A |
| FLOORING | Carpet, Laminate, Vinyl |
| HEATING | Forced Air |
| LAUNDRY | Laundry Room, Upper Level |
| LOT FEATURES | Back Lane, Interior Lot, Level, Rectangular Lot |
| PARKING | Off Street, Parking Pad |
| RESTRICTIONS | None Known |
| ROOF | Asphalt Shingle |
| TITLE | Fee Simple |
| BROKER | Royal LePage Benchmark |
| ROOMS | DIMENSIONS (m) | LEVEL |
|---|---|---|
| Storage | 17`9" x 34`9" | Basement |
| 2pc Bathroom | 4`10" x 4`11" | Main |
| Dining Room | 14`9" x 11`6" | Main |
| Kitchen | 11`8" x 12`11" | Main |
| Living Room | 13`4" x 11`7" | Main |
| 4pc Bathroom | 8`6" x 4`11" | Second |
| 4pc Ensuite bath | 5`0" x 9`3" | Second |
| Bedroom | 9`2" x 10`4" | Second |
| Bedroom | 9`1" x 10`4" | Second |
| Bedroom - Primary | 13`3" x 11`4" | Second |

