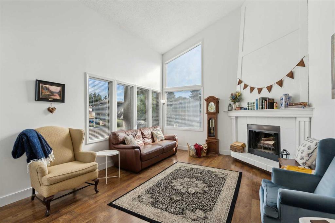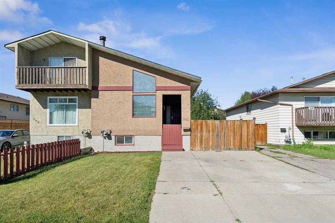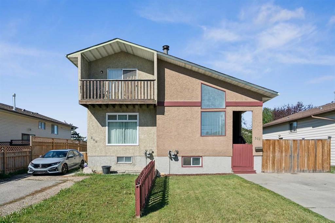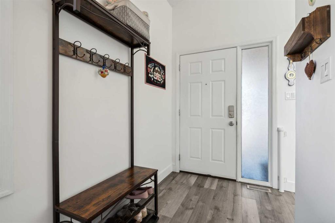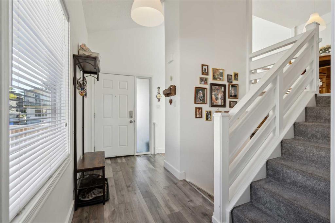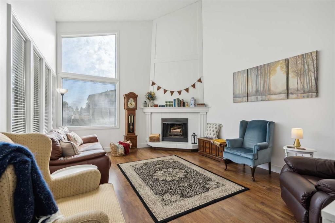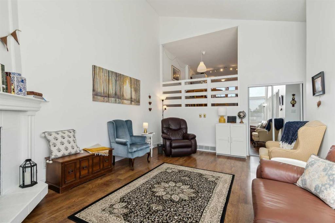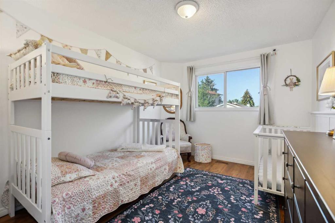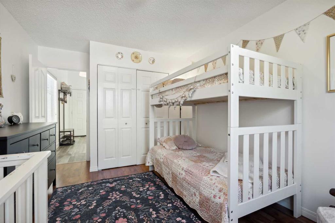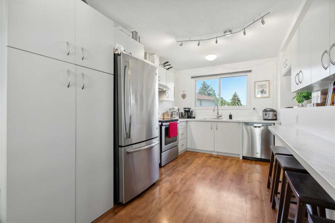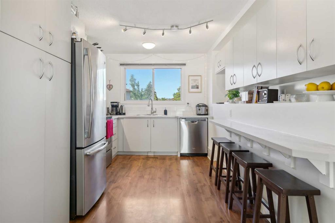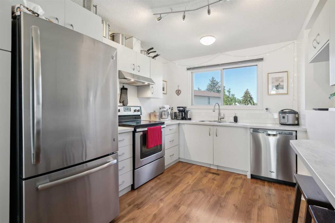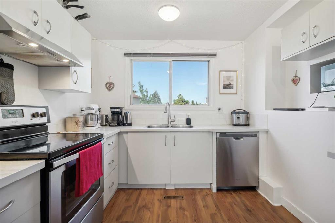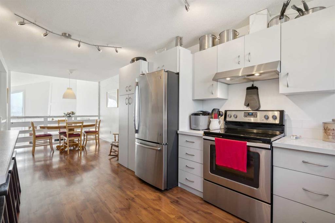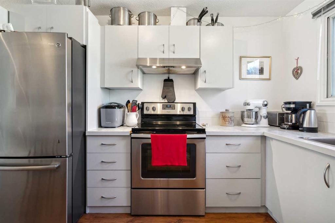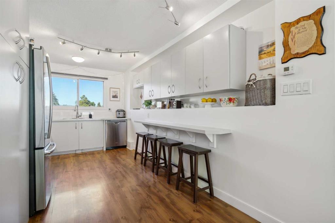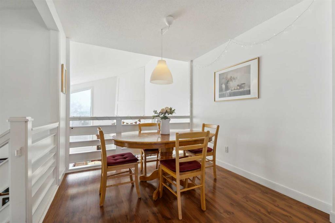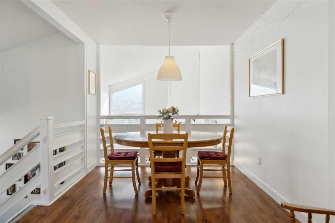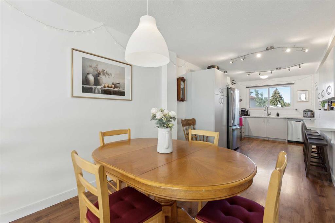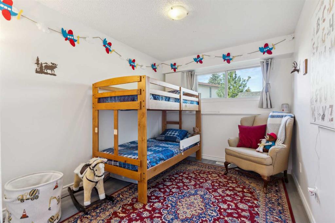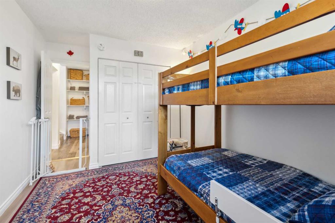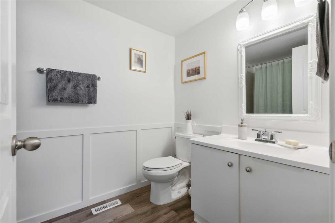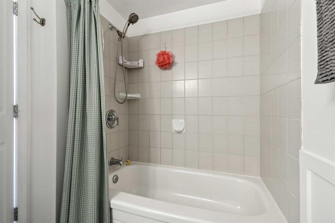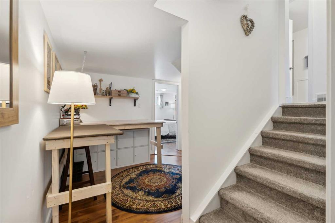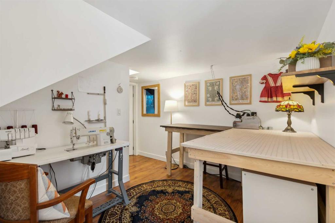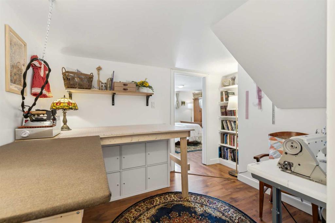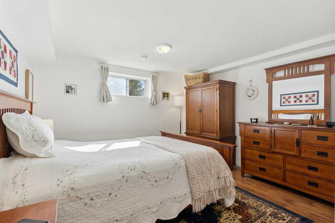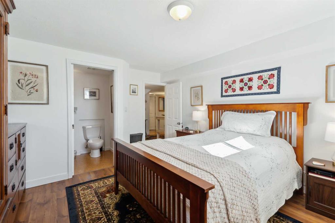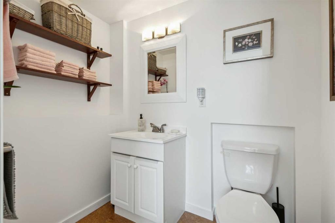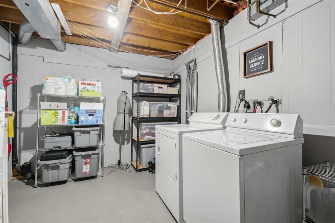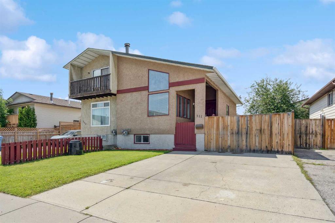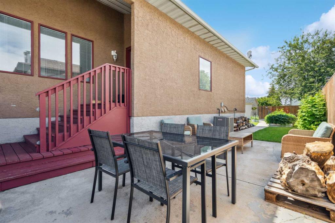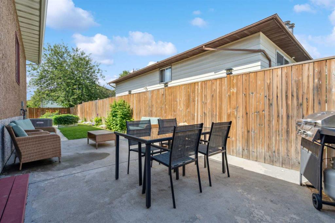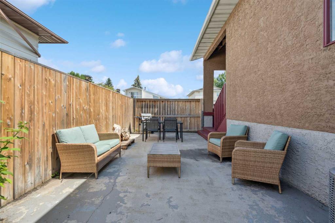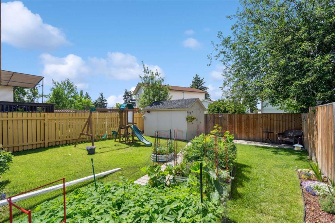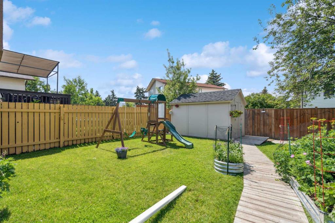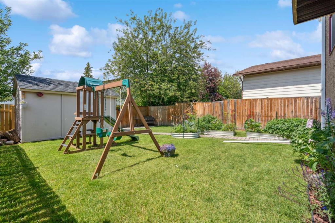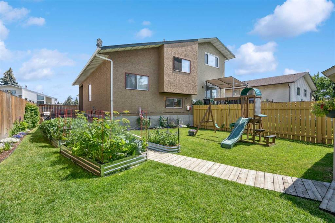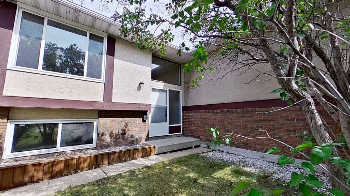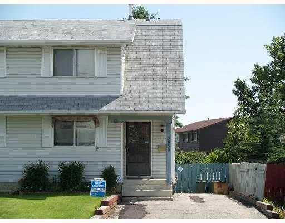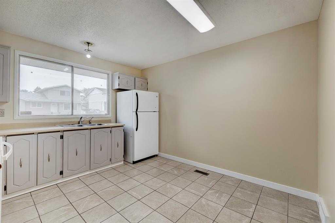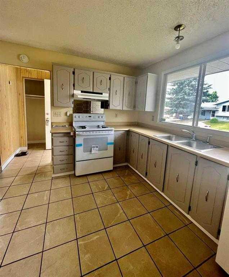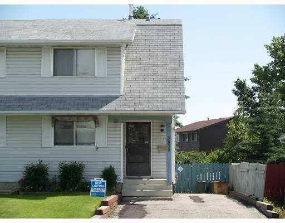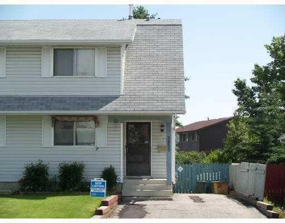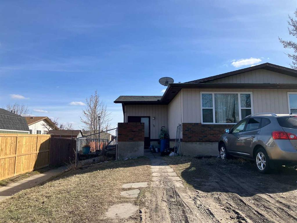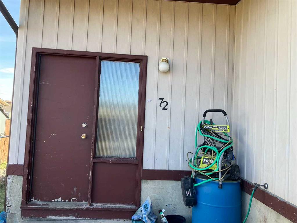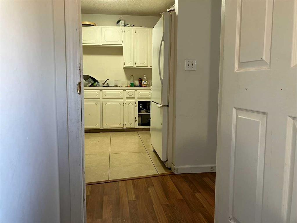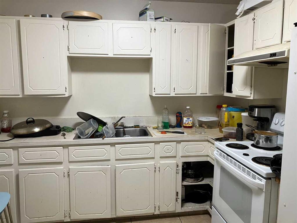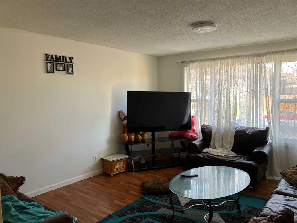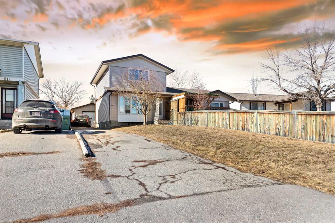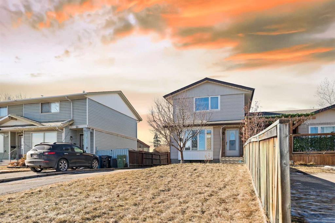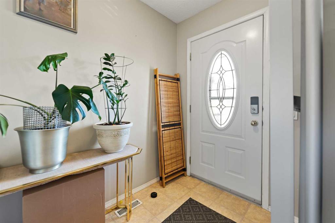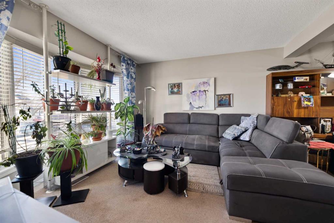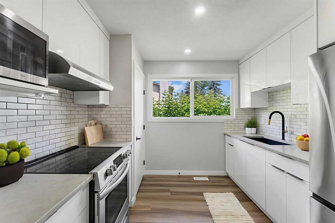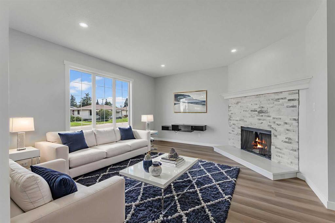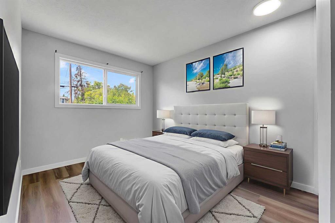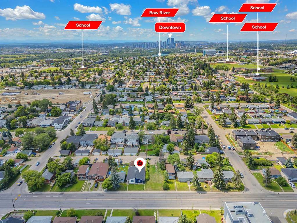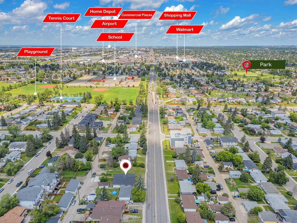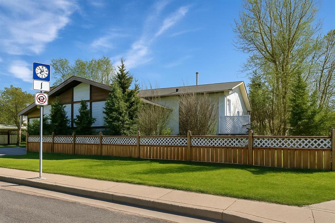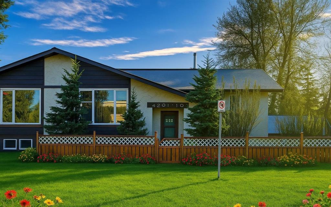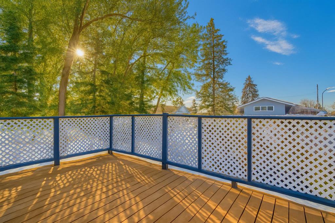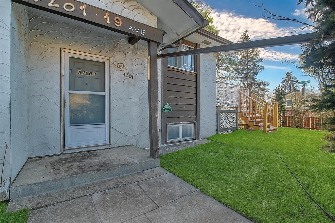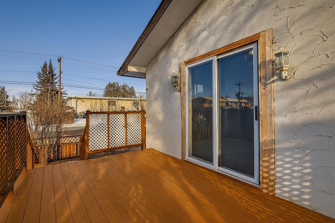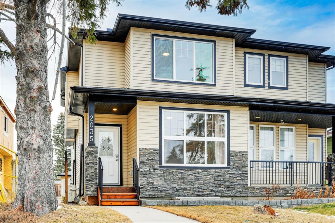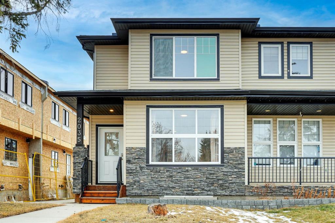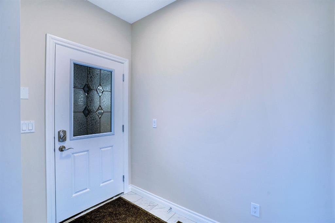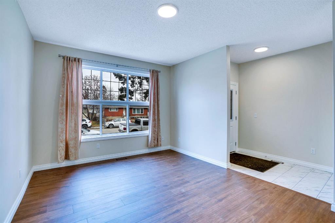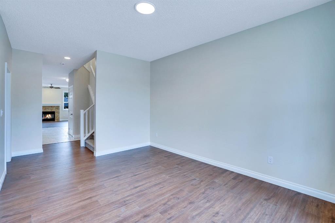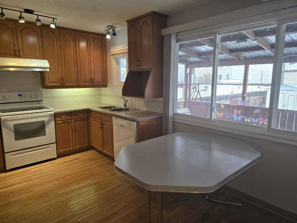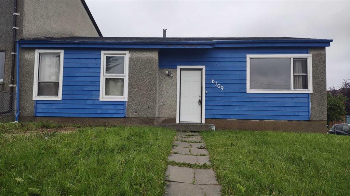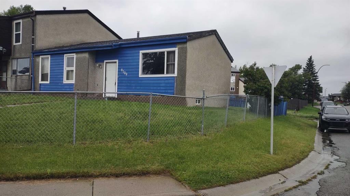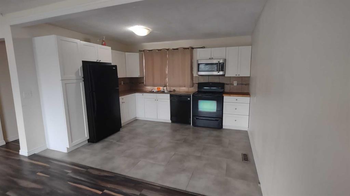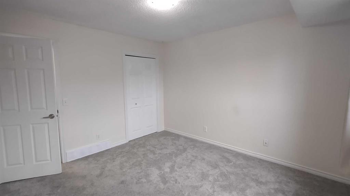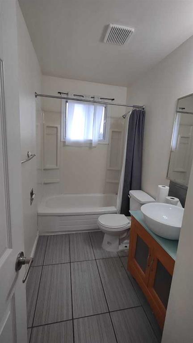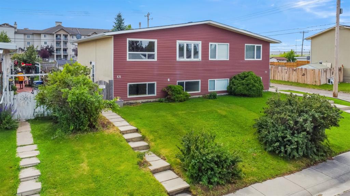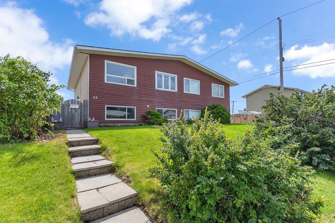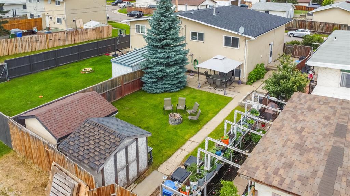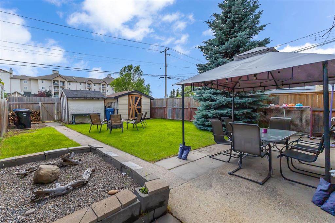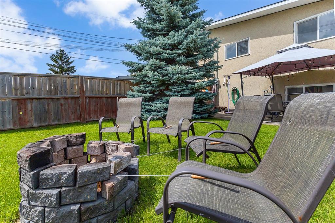311 Fonda Way SE
Calgary T2A 5W1
MLS® Number: A2242116
$ 435,000
3
BEDROOMS
1 + 1
BATHROOMS
1,057
SQUARE FEET
1977
YEAR BUILT
Welcome to this inviting 3-bedroom, 1.5-bathroom home in Forest Heights. This immaculately clean duplex with NO condo fee offers a spacious and flexible layout across four levels, perfect for modern living. Step inside to a bright and airy main level featuring a vaulted living room adorned with a cozy wood-burning fireplace and abundant natural light. This level also includes a conveniently located bedroom. Up a half flight of stairs, you'll find the heart of the home: an updated kitchen with stainless steel appliances, updated cabinetry, and a breakfast bar. The adjacent dining area overlooks the living room, creating a seamless flow for family gatherings and entertaining. The lower level hosts a second bedroom and a well-appointed 4-piece bathroom, providing ample space for guests or family. The basement completes the home with a versatile rec/office area, a spacious master bedroom with a 2-piece ensuite, and a large utility/laundry room. Additionally, there’s a massive crawl space for all your storage needs. Recent updates include Air Conditioning and fresh paint throughout, giving the entire home a bright and refreshed look. The backyard is a true highlight, featuring a lush lawn, a charming boardwalk leading to a sizable storage shed, and a concrete patio that doubles as potential RV parking with the addition of a gate on the front fence. The front yard is equally accommodating, with a parking pad that fits up to two vehicles. This Forest Heights gem combines comfort, functionality, and style in a convenient location. Don’t miss the opportunity to make this your new home!
| COMMUNITY | Forest Heights |
| PROPERTY TYPE | Semi Detached (Half Duplex) |
| BUILDING TYPE | Duplex |
| STYLE | 4 Level Split, Side by Side |
| YEAR BUILT | 1977 |
| SQUARE FOOTAGE | 1,057 |
| BEDROOMS | 3 |
| BATHROOMS | 2.00 |
| BASEMENT | Crawl Space, Partial, Partially Finished |
| AMENITIES | |
| APPLIANCES | Central Air Conditioner, Dishwasher, Dryer, Electric Stove, Microwave, Range Hood, Refrigerator, Washer |
| COOLING | Central Air |
| FIREPLACE | Wood Burning |
| FLOORING | Carpet, Laminate |
| HEATING | Forced Air, Natural Gas |
| LAUNDRY | In Basement |
| LOT FEATURES | Back Yard, Interior Lot, Landscaped, Lawn, Level, Rectangular Lot |
| PARKING | Front Drive, Parking Pad |
| RESTRICTIONS | Airspace Restriction |
| ROOF | Asphalt Shingle |
| TITLE | Fee Simple |
| BROKER | RE/MAX House of Real Estate |
| ROOMS | DIMENSIONS (m) | LEVEL |
|---|---|---|
| Bedroom - Primary | 13`10" x 12`2" | Basement |
| Furnace/Utility Room | 13`8" x 9`3" | Basement |
| 2pc Bathroom | 7`0" x 4`4" | Basement |
| Bedroom | 11`8" x 8`11" | Lower |
| 4pc Bathroom | 8`11" x 5`11" | Lower |
| Bedroom | 11`11" x 9`11" | Main |
| Living Room | 17`6" x 13`0" | Main |
| Kitchen | 13`7" x 8`11" | Upper |
| Dining Room | 11`11" x 8`11" | Upper |

