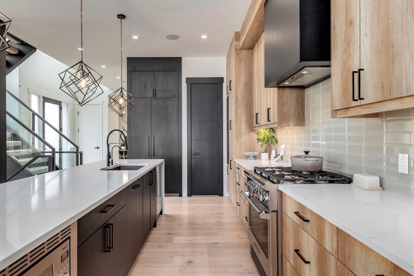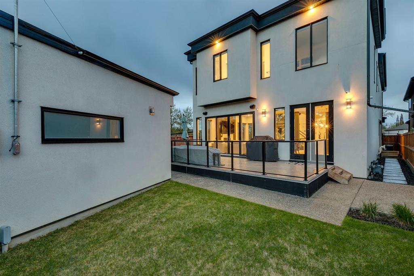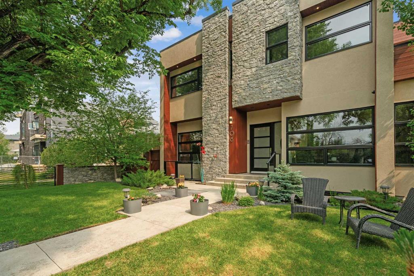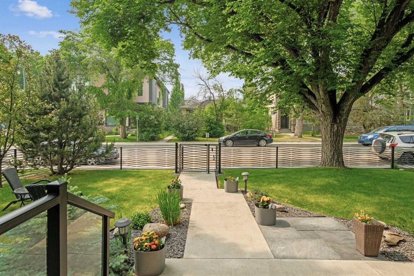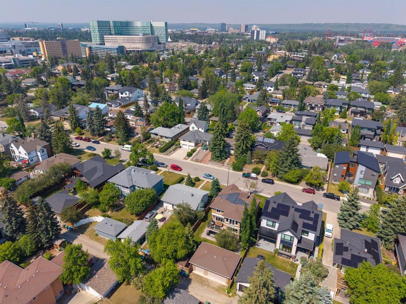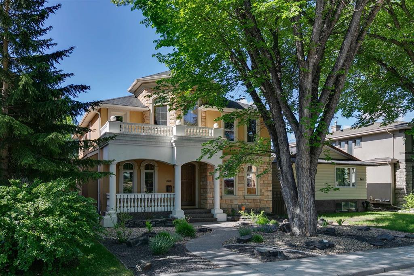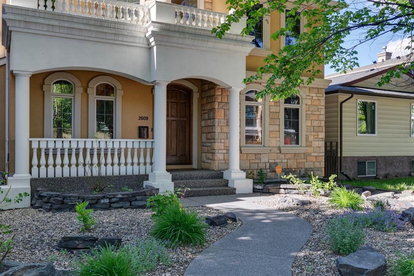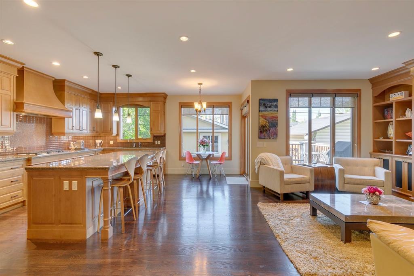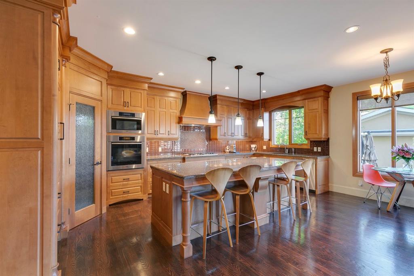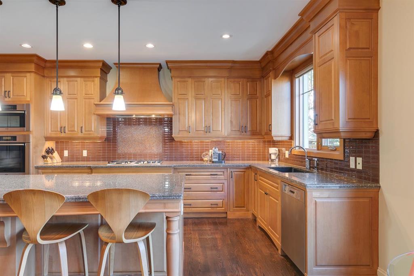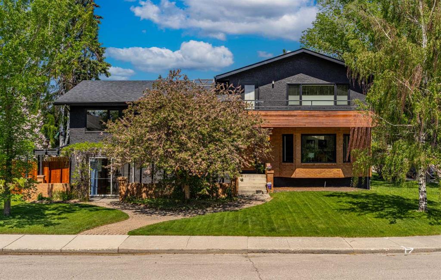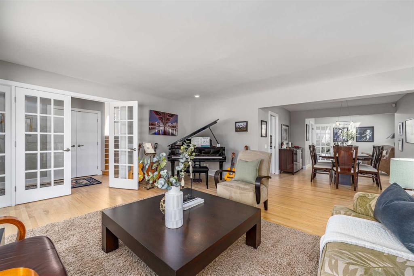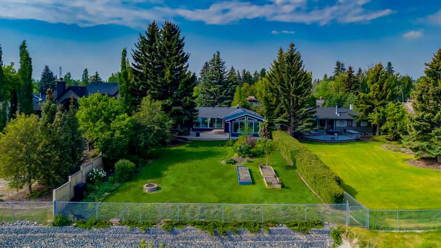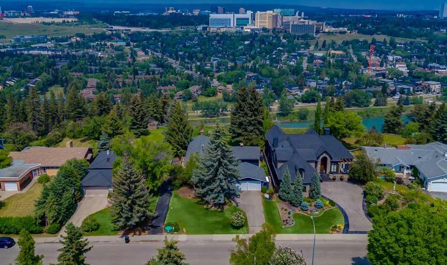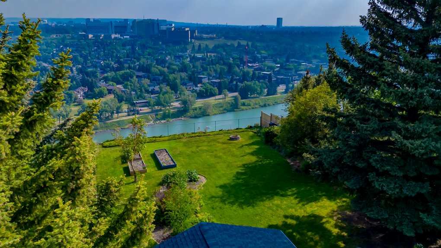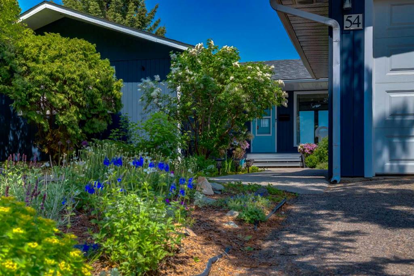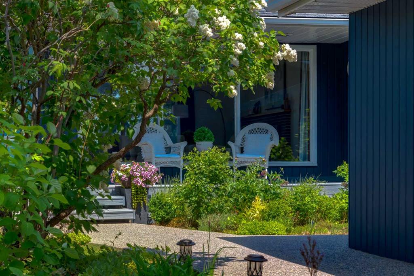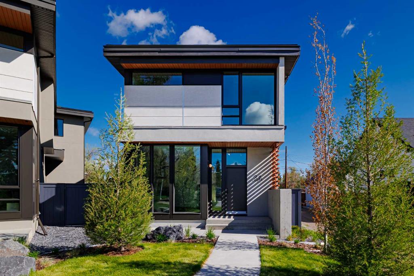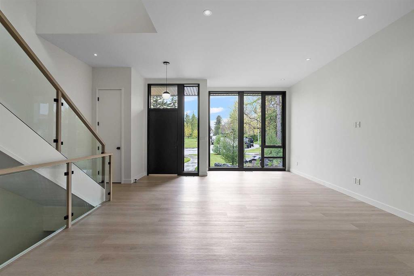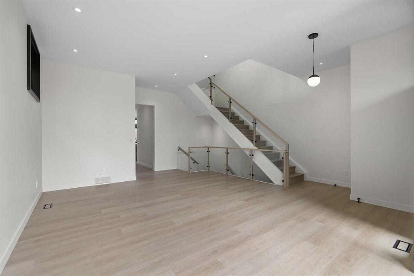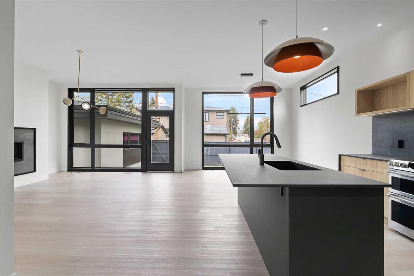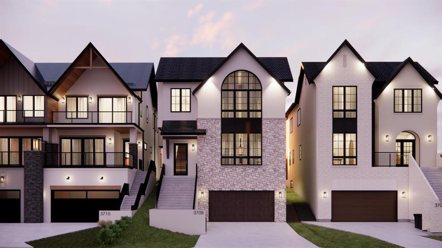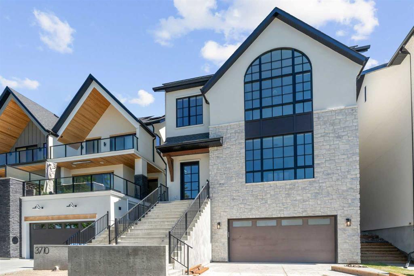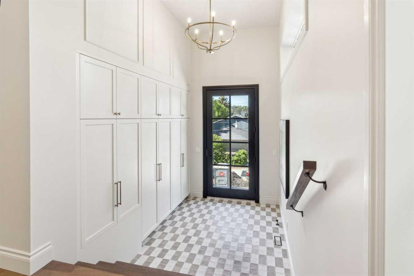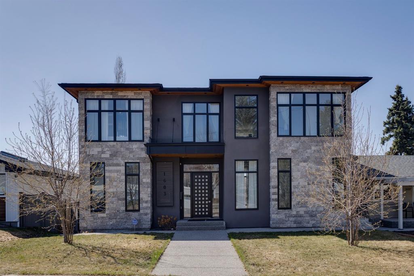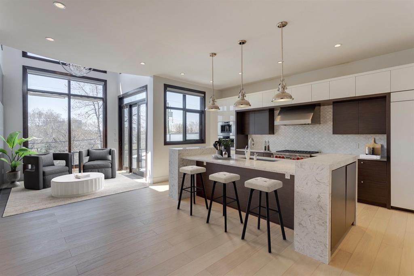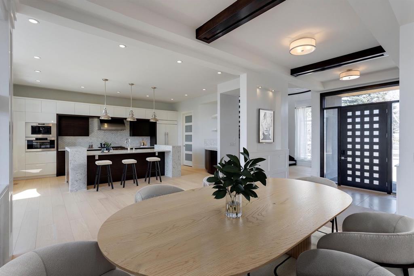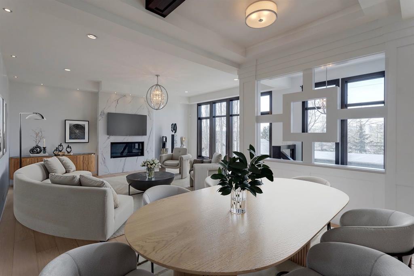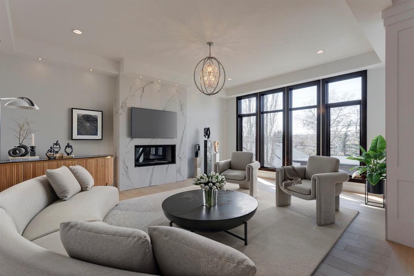3107 5 Avenue NW
Calgary T2R 0V3
MLS® Number: A2223906
$ 1,999,900
5
BEDROOMS
4 + 1
BATHROOMS
3,286
SQUARE FEET
2018
YEAR BUILT
Welcome to a masterfully crafted West Coast modern estate in the heart of prestigious Parkdale. Discover the pinnacle of modern luxury in this exquisitely designed custom home, nestled in one of Calgary’s most sought-after enclaves. Spanning over 4,900 square feet of sophisticated living space, this architectural masterpiece offers a seamless blend of elegance, functionality, and refinement; perfectly suited for the discerning homeowner. The main floor is a celebration of open concept design and natural light, with floor to ceiling windows that bathe the space in warmth. The chef’s kitchen is a culinary showpiece, featuring full-height custom cabinetry, premium appliances, such as a panelled Fisher & Paykel fridge and professional-grade gas cooktop, waterfall edge island, and a hidden splice kitchen with an electric cooktop; ideal for entertaining in style. The kitchen flows effortlessly into the sophisticated living area, centred around a sleek gas fireplace and complemented by wide-plank hardwood flooring throughout the main. A private office with a separate entrance provides the perfect space for work or quiet reflection. The upper level showcases four generously appointed bedrooms, including an opulent primary suite that serves as a true retreat. Unwind in the luxurious 6pc ensuite, complete with a deep soaker tub, oversized walk-in shower with steam and body jets, and an expansive dressing room outfitted with custom built-ins. A second bedroom enjoys its own private ensuite, while the third and fourth bedrooms share a beautifully designed 4pc bath. A dedicated laundry room with a utility sink and custom hanging rods adds convenience and polish to this upper level sanctuary. The fully developed lower level is an entertainer’s dream, boasting in-floor radiant heating, a spacious media room, elegant wet bar with bar, full bath, fifth bedroom, and a versatile home gym, with rubber floors, to suit your lifestyle. Every detail has been thoughtfully considered, from soundproofed walls and floors to high-efficiency dual furnaces with humidifiers, central air, an on-demand water boiler, and a detached heated triple garage. Ideally positioned across the street from Westmount Charter School and moments from the Bow River pathways, Foothills Hospital, the University of Calgary, and the downtown core. This home offers the rare opportunity to enjoy luxury living in an unparalleled location.
| COMMUNITY | Parkdale |
| PROPERTY TYPE | Detached |
| BUILDING TYPE | House |
| STYLE | 2 Storey |
| YEAR BUILT | 2018 |
| SQUARE FOOTAGE | 3,286 |
| BEDROOMS | 5 |
| BATHROOMS | 5.00 |
| BASEMENT | Finished, Full |
| AMENITIES | |
| APPLIANCES | Bar Fridge, Built-In Oven, Built-In Refrigerator, Dishwasher, Dryer, Electric Cooktop, Gas Cooktop, Microwave, Washer |
| COOLING | Central Air |
| FIREPLACE | Gas |
| FLOORING | Carpet, Hardwood, Tile |
| HEATING | In Floor, Forced Air |
| LAUNDRY | Laundry Room, Sink, Upper Level |
| LOT FEATURES | Back Lane |
| PARKING | Triple Garage Detached |
| RESTRICTIONS | None Known |
| ROOF | Asphalt Shingle |
| TITLE | Fee Simple |
| BROKER | RE/MAX House of Real Estate |
| ROOMS | DIMENSIONS (m) | LEVEL |
|---|---|---|
| Game Room | 27`9" x 20`8" | Basement |
| Exercise Room | 15`7" x 8`3" | Basement |
| Storage | 6`11" x 6`0" | Basement |
| 4pc Bathroom | Basement | |
| Bedroom | 14`7" x 13`7" | Basement |
| 2pc Bathroom | Main | |
| Spice Kitchen | 4`11" x 4`5" | Main |
| Mud Room | 8`8" x 8`5" | Main |
| Kitchen | 27`7" x 13`11" | Main |
| Dining Room | 14`8" x 11`11" | Main |
| Breakfast Nook | 13`0" x 10`1" | Main |
| Living Room | 21`0" x 15`0" | Main |
| Office | 16`0" x 14`6" | Main |
| Laundry | 8`4" x 5`5" | Upper |
| Bedroom - Primary | 15`0" x 13`5" | Upper |
| Bedroom | 12`9" x 10`2" | Upper |
| Bedroom | 12`0" x 9`11" | Upper |
| Bedroom | 14`6" x 12`11" | Upper |
| 4pc Bathroom | Upper | |
| 4pc Ensuite bath | Upper | |
| 6pc Ensuite bath | Upper |








