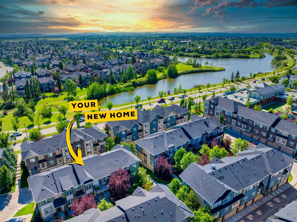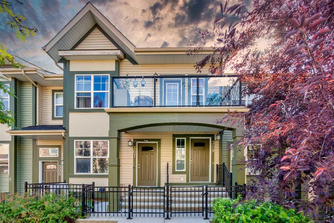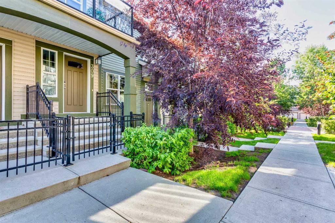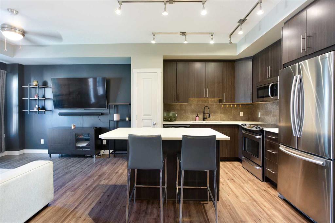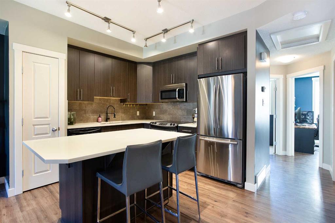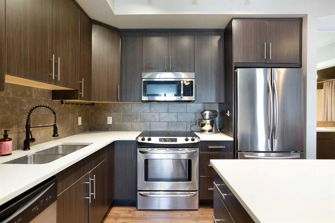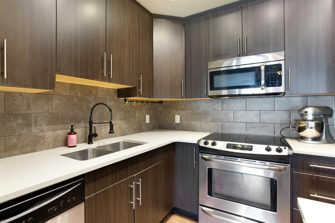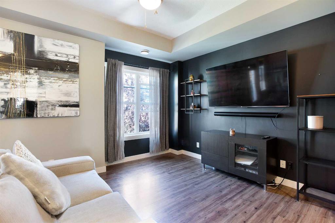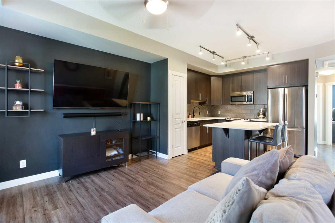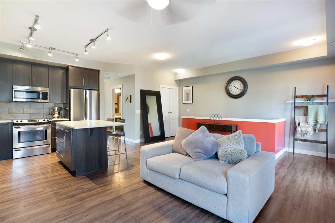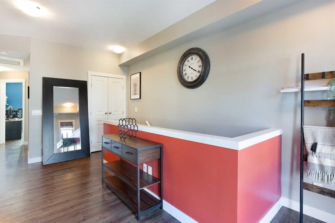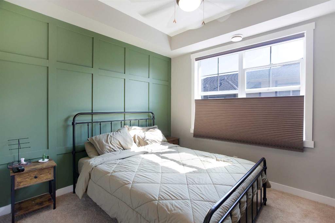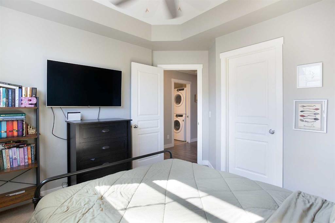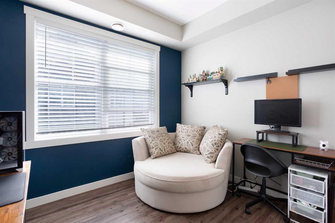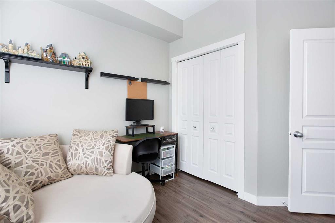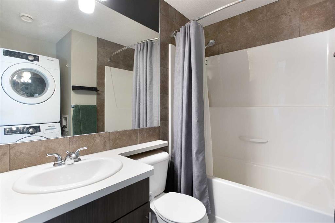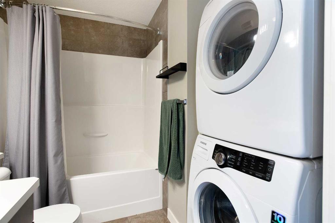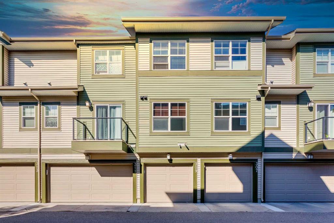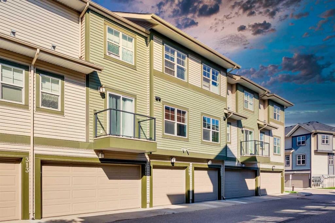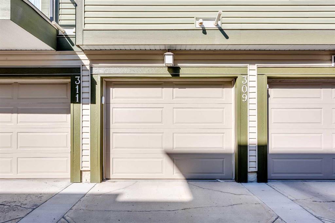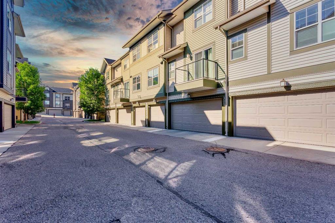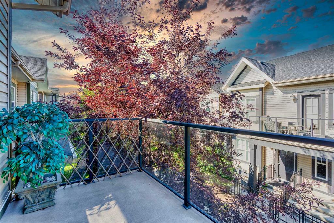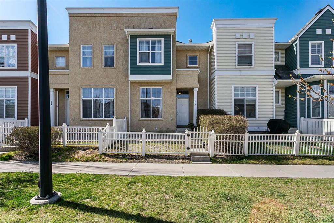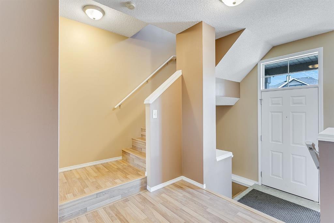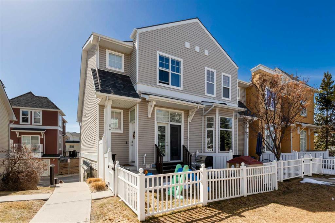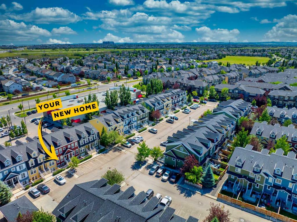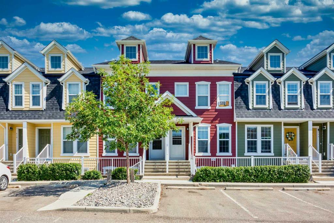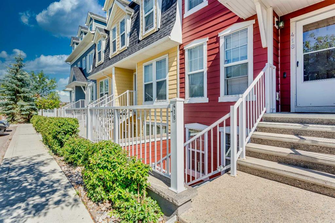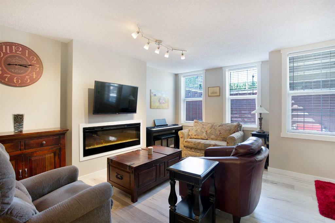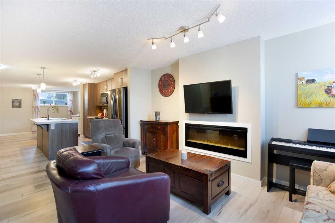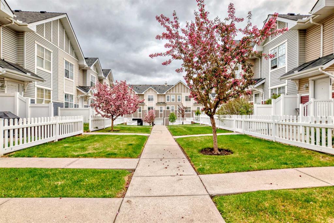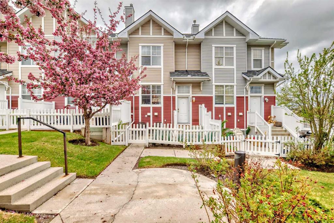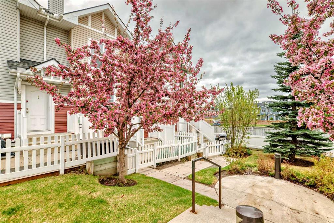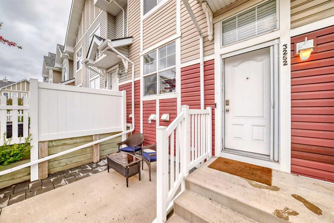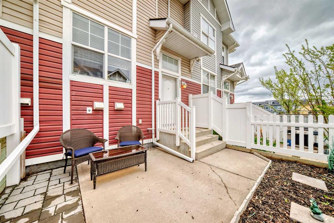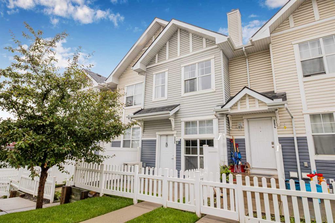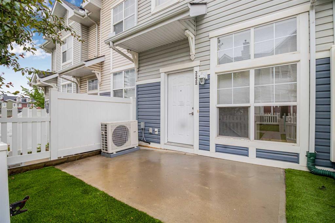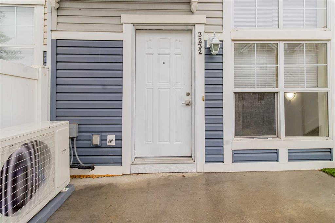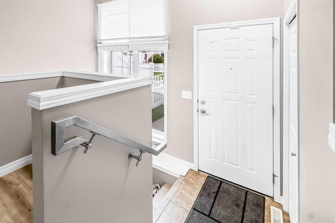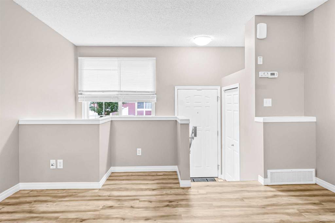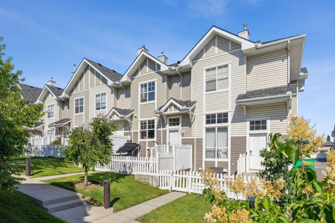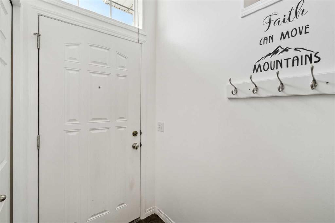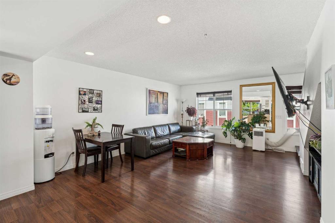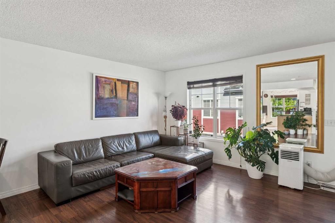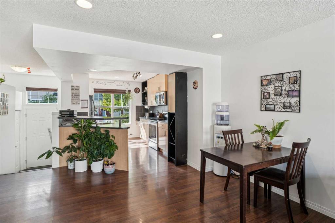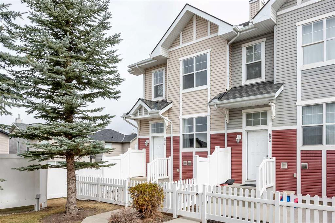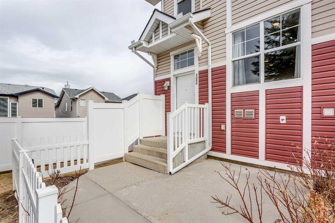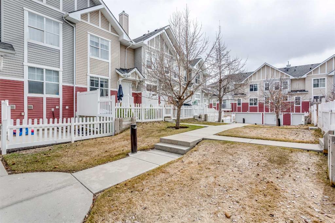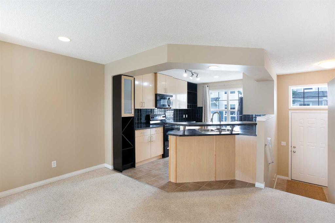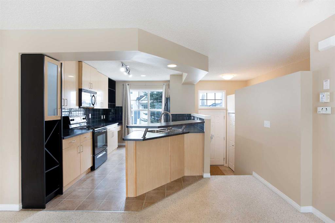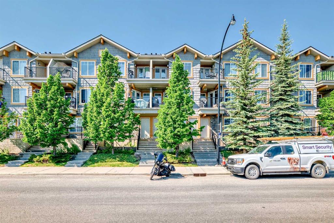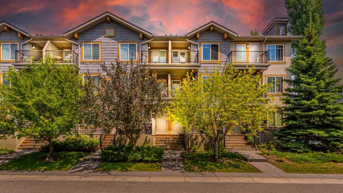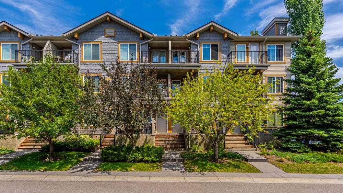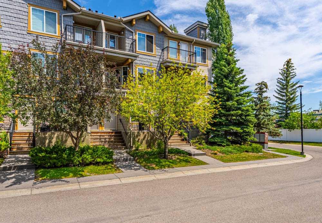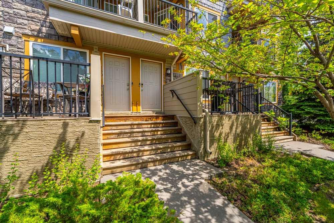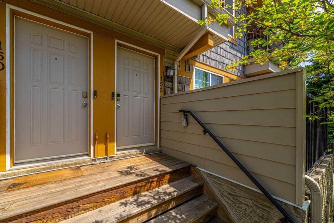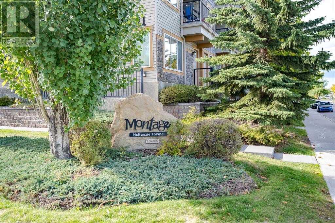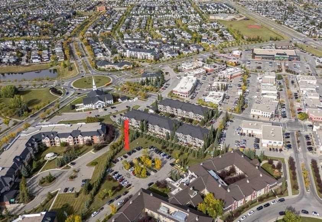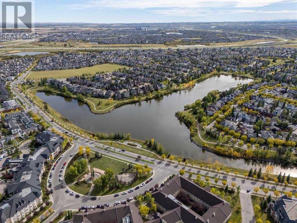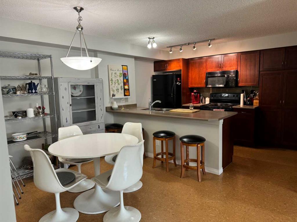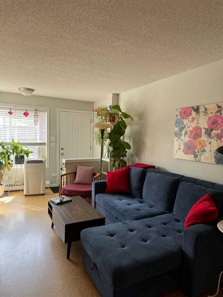309 Mckenzie Towne Square SE
Calgary T2Z 1E3
MLS® Number: A2245146
$ 350,000
2
BEDROOMS
1 + 0
BATHROOMS
2013
YEAR BUILT
Welcome to Mosaic Mirage — a quiet, beautifully maintained complex perfectly situated just steps from Inverness Pond and offering quick access to shopping, major roadways like Deerfoot Trail, and all the amenities of McKenzie Towne. This top-floor unit features 9-foot ceilings, a private single garage, two bright bedrooms, and a long list of tasteful upgrades. As you enter, you’re welcomed into an airy open-concept living space with rich laminate flooring and an abundance of natural light. The kitchen is thoughtfully designed with modern stone countertops, stainless steel appliances, a generous walk-in pantry, and a large central island with an extended eating bar — perfect for entertaining. Both bedrooms enjoy sunny southwest exposure, and the primary bedroom includes a walk-in closet offering ample storage. Step out onto your second-floor balcony to enjoy summer barbecues and peaceful evenings in this serene location. Additional highlights include front-loading laundry and a well-appointed bathroom with tiled floors and walls for a sleek, modern finish. This is the one you’ve been waiting for — book your showing today and experience the comfort and convenience of Mosaic Mirage living.
| COMMUNITY | McKenzie Towne |
| PROPERTY TYPE | Row/Townhouse |
| BUILDING TYPE | Five Plus |
| STYLE | Bungalow |
| YEAR BUILT | 2013 |
| SQUARE FOOTAGE | 829 |
| BEDROOMS | 2 |
| BATHROOMS | 1.00 |
| BASEMENT | None |
| AMENITIES | |
| APPLIANCES | Dishwasher, Dryer, Electric Stove, Microwave Hood Fan, Refrigerator, Washer |
| COOLING | None |
| FIREPLACE | N/A |
| FLOORING | Carpet, Ceramic Tile, Laminate |
| HEATING | Forced Air |
| LAUNDRY | Main Level |
| LOT FEATURES | See Remarks |
| PARKING | Single Garage Attached |
| RESTRICTIONS | Easement Registered On Title, Pet Restrictions or Board approval Required, Restrictive Covenant, Utility Right Of Way |
| ROOF | Asphalt Shingle |
| TITLE | Fee Simple |
| BROKER | Real Broker |
| ROOMS | DIMENSIONS (m) | LEVEL |
|---|---|---|
| Foyer | 7`1" x 3`5" | Lower |
| Bedroom | 10`5" x 9`11" | Main |
| Bedroom | 10`5" x 8`4" | Main |
| 4pc Bathroom | 7`4" x 4`11" | Main |
| Kitchen | 10`3" x 9`11" | Main |
| Living Room | 17`5" x 11`4" | Main |
| Laundry | 3`0" x 2`8" | Main |

