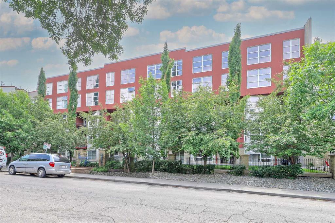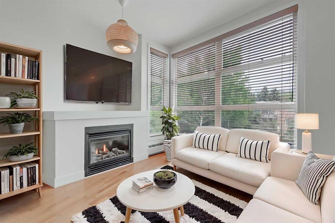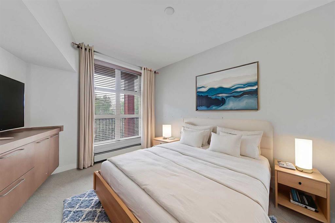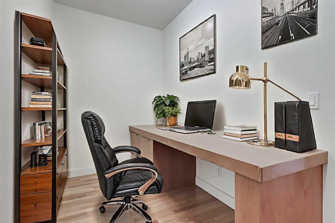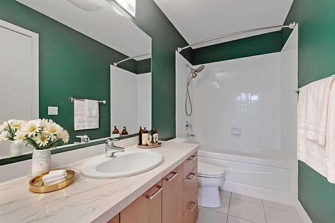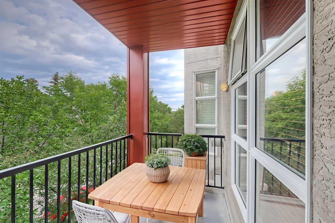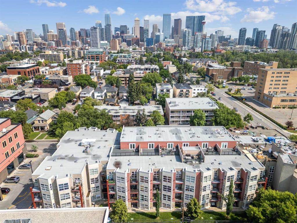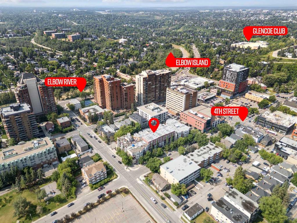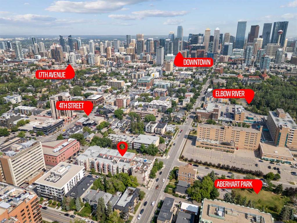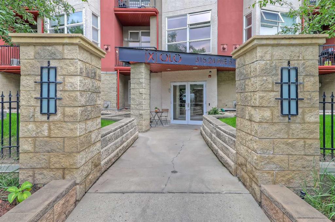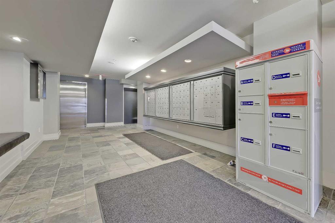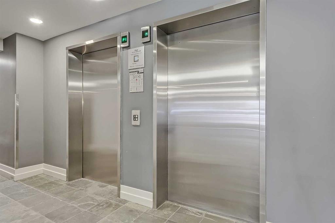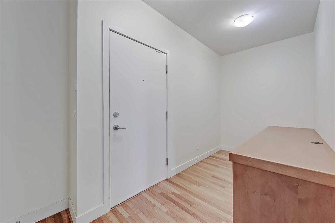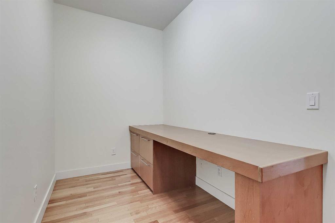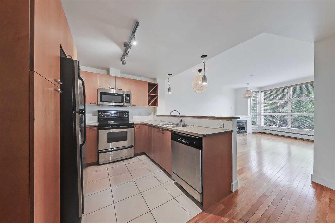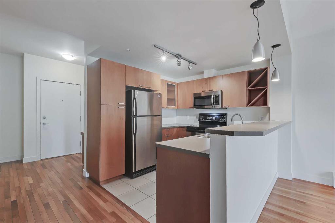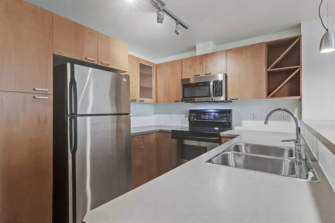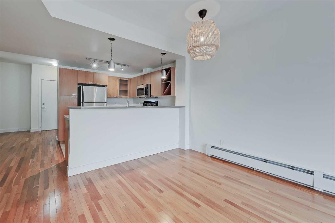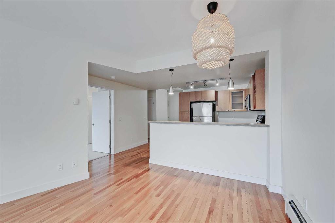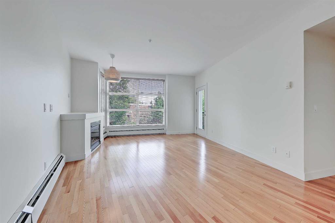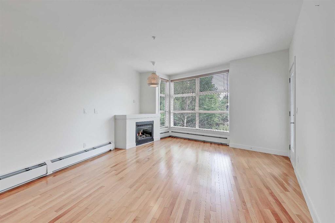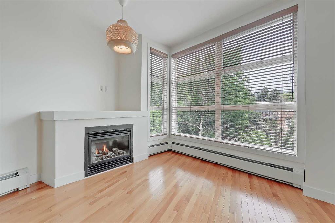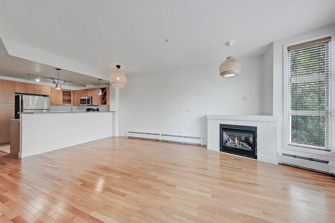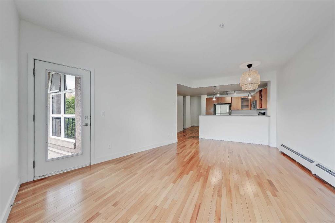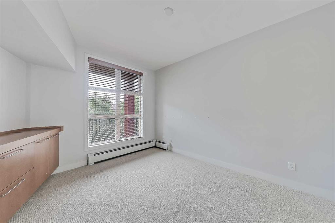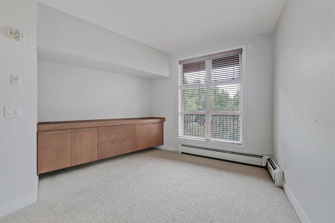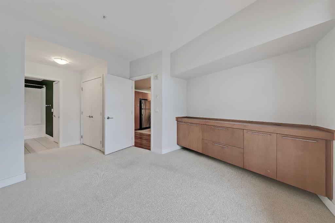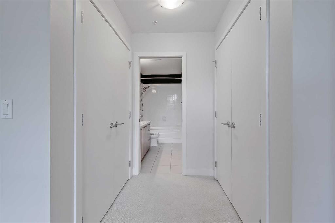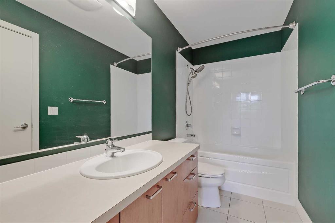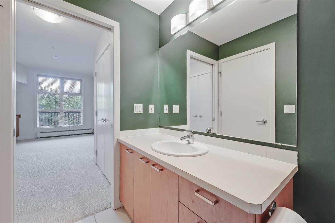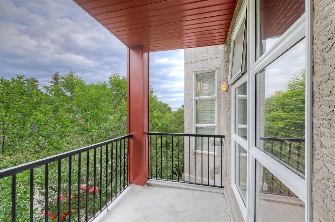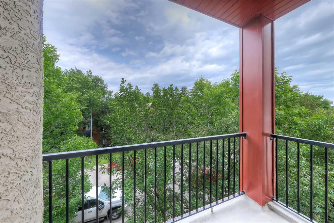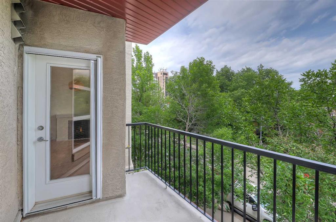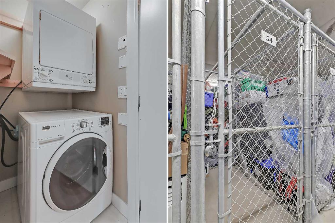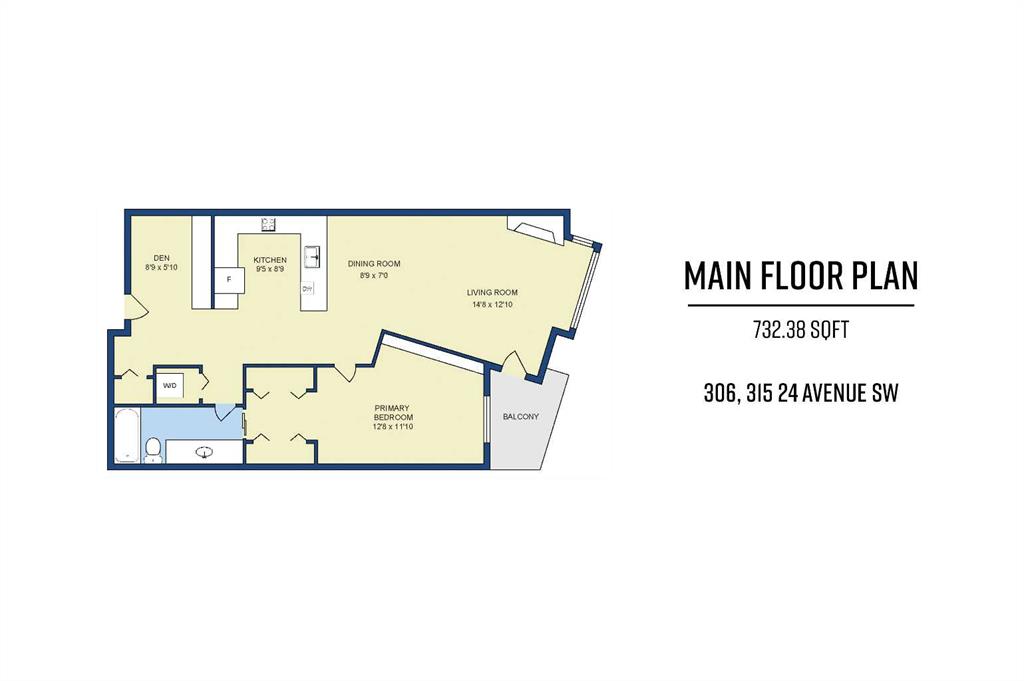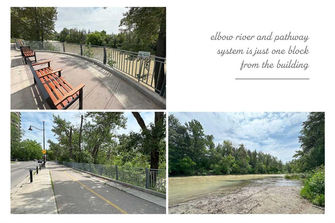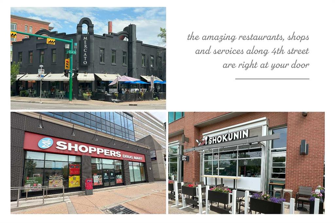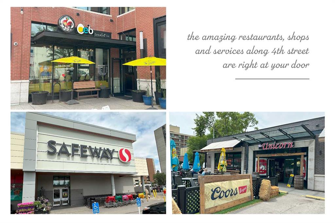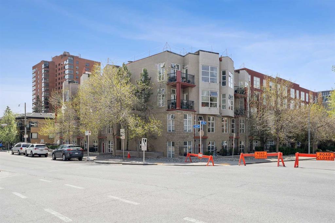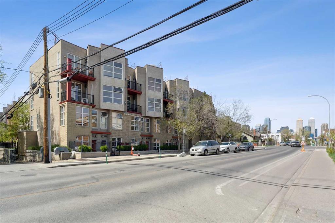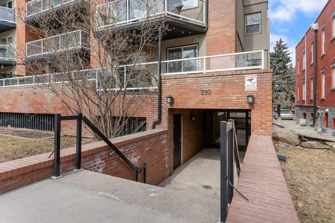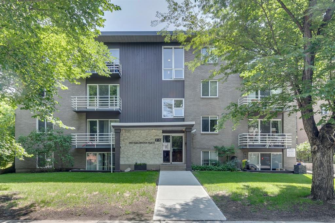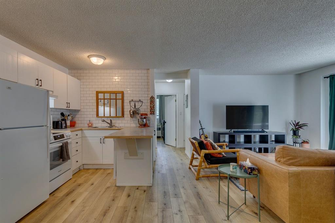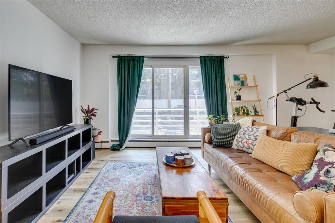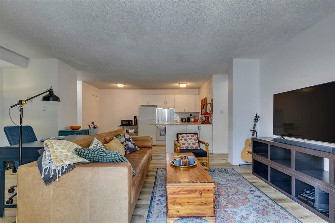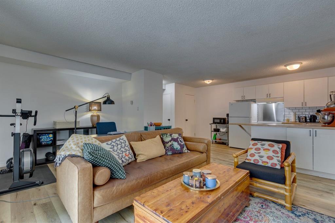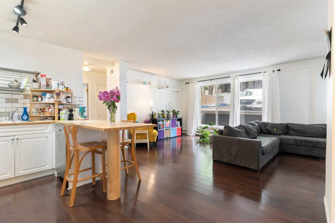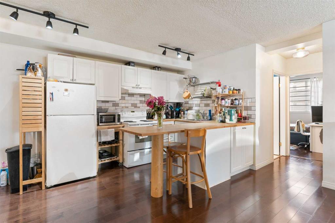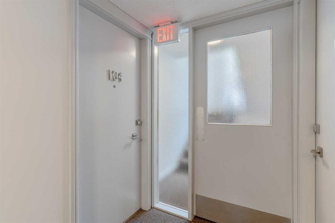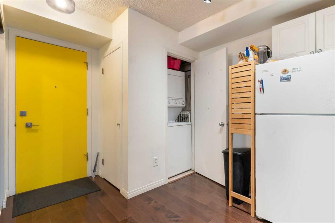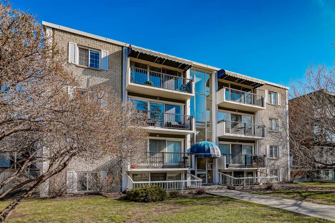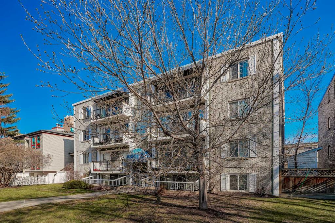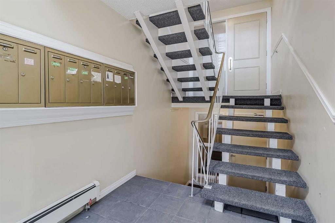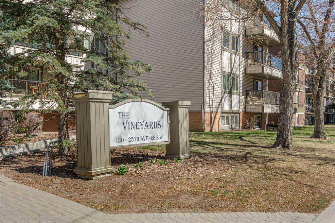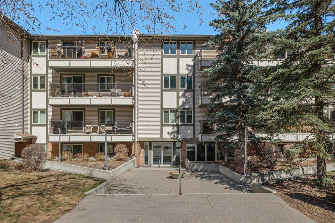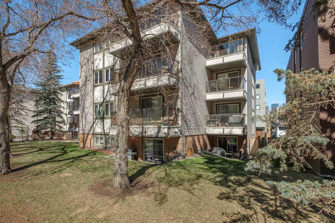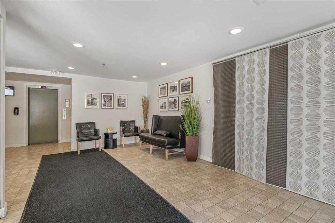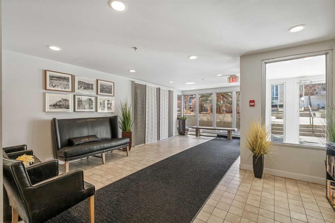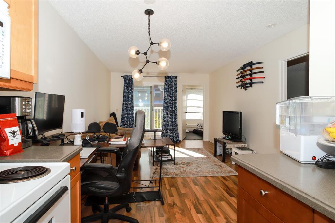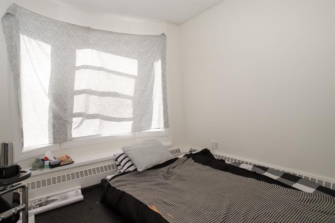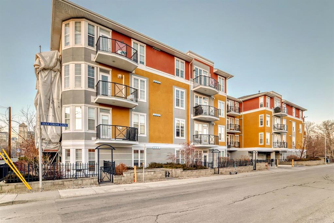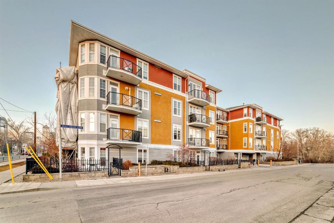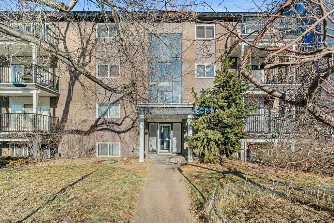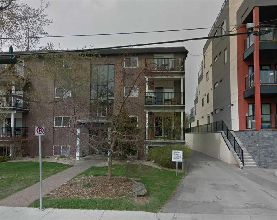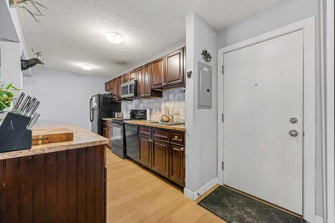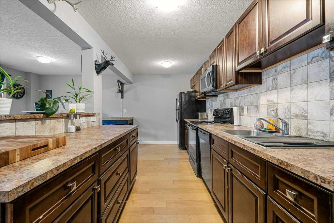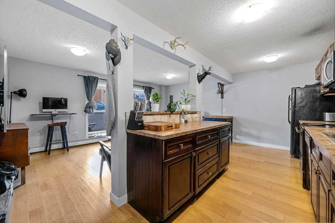306, 315 24 Avenue SW
Calgary T2S 3E7
MLS® Number: A2235180
$ 300,000
1
BEDROOMS
1 + 0
BATHROOMS
732
SQUARE FEET
2003
YEAR BUILT
BRIGHT & OPEN UNIT | UNDERGROUND PARKING | INSUITE LAUNDRY | STORAGE LOCKER | AMAZING WALAKBLE LOCATION! This attractive and functional property in the highly sought after community of Mission is a true gem. The location is second to none just 2 blocks from the river and only a half block from the amazing amenities and culture along 4 Street. As you enter the unit you will be impressed by the spacious, open concept that creates a seamless flow between the everyday living, entertaining and work at home spaces. The living room is filled with light from the floor to ceiling windows, has a cozy gas fireplace with a large TV mantle, feature wicker light fixtures and provides direct access to the balcony - a perfect retreat for your morning coffee or just relaxing and enjoying the gorgeous, treed streetscape and glimpses of the downtown skyline. The modern kitchen has a large peninsula island with seating and pendant lighting, an ample amount of countertop and cabinet space, wine cubbies, a pantry cupboard and stainless-steel appliances. The primary bedroom also features floor to ceiling windows and has a particularly useful floating dresser/media cabinet, walk through closet and access to the 4-piece ensuite bathroom with a large vanity and full shower/tub combination. The floor plan is completed by a spacious den/flex space with a large built-in workstation, a good-sized dining area which is often hard to find in 1-bedroom units, jacket closet next to the front entry and a dedicated laundry room with a stacked washer and dryer. Additional features include hardwood flooring, 9’ ceilings, blinds package, BBQ gas line on the balcony, high-speed internet included in the condo fees, underground titled parking stall (#138), assigned storage locker (#54) and ample underground visitor parking. The building is easily walkable to an absolute abundance of restaurants, shops and entertainment venues that make the community such a premier destination including South Block, Mercato, Joyce on Fourth, Vin Room, Aida’s, Blowers & Grafton, Anejo, Class Clown, The Unicorn, Ducky’s Pub, OEB, La Boulangerie, Purple Perk, Phil & Sebastian and so much more. Your everyday conveniences are also right at hand with Safeway and Shoppers Drug Mart less than a block away and the MNP Community & Sports Centre, Lindsay Park and the Elbow River Pathway system are just minutes from your door. Welcome to your new life at Xolo in Mission!
| COMMUNITY | Mission |
| PROPERTY TYPE | Apartment |
| BUILDING TYPE | Low Rise (2-4 stories) |
| STYLE | Single Level Unit |
| YEAR BUILT | 2003 |
| SQUARE FOOTAGE | 732 |
| BEDROOMS | 1 |
| BATHROOMS | 1.00 |
| BASEMENT | |
| AMENITIES | |
| APPLIANCES | Dishwasher, Dryer, Electric Stove, Microwave Hood Fan, Refrigerator, Washer, Window Coverings |
| COOLING | None |
| FIREPLACE | Gas, Insert, Living Room, Mantle |
| FLOORING | Carpet, Hardwood, Tile |
| HEATING | Baseboard, Natural Gas |
| LAUNDRY | In Unit, Laundry Room, Main Level |
| LOT FEATURES | |
| PARKING | Enclosed, Heated Garage, Insulated, Parkade, Secured, Titled, Underground |
| RESTRICTIONS | Pet Restrictions or Board approval Required, Pets Allowed, Short Term Rentals Not Allowed |
| ROOF | Flat Torch Membrane |
| TITLE | Fee Simple |
| BROKER | CIR Realty |
| ROOMS | DIMENSIONS (m) | LEVEL |
|---|---|---|
| Living Room | 14`8" x 12`10" | Main |
| Kitchen | 9`5" x 8`9" | Main |
| Dining Room | 8`9" x 7`0" | Main |
| Den | 8`9" x 5`10" | Main |
| Bedroom - Primary | 12`8" x 11`10" | Main |
| Laundry | 3`1" x 2`11" | Main |
| 4pc Ensuite bath | 9`8" x 4`9" | Main |

