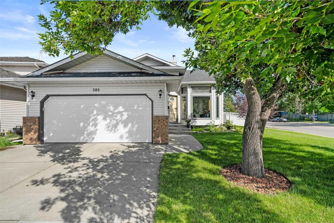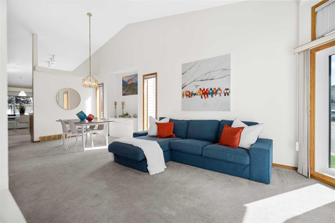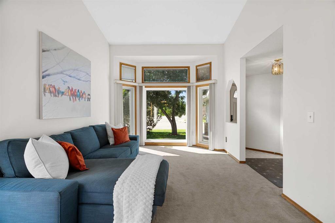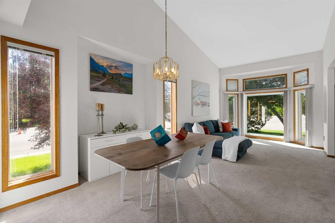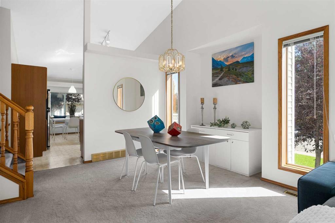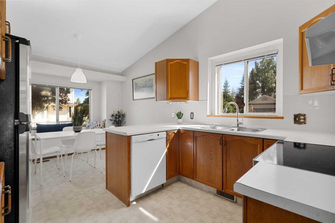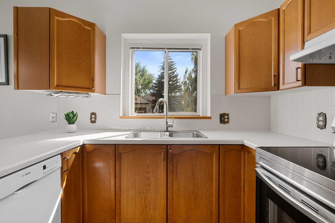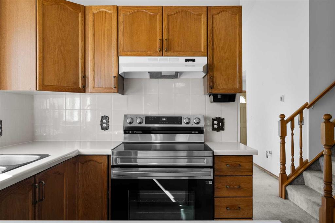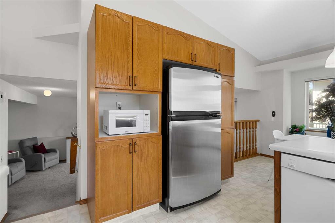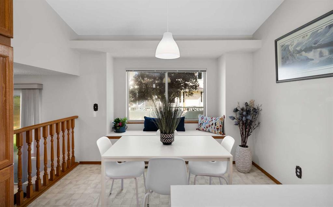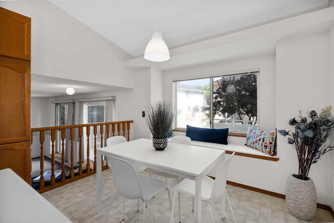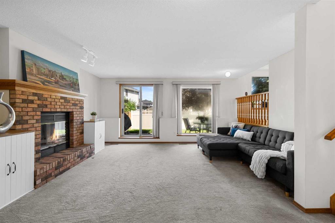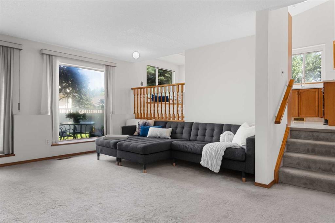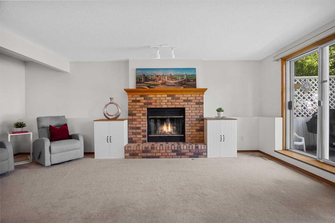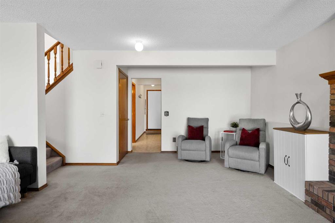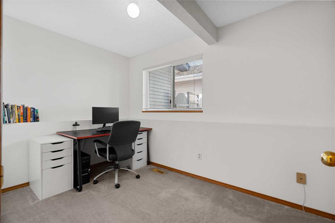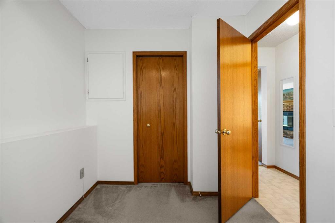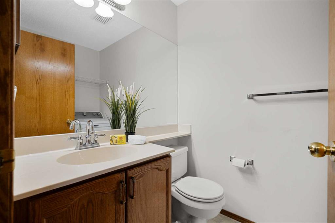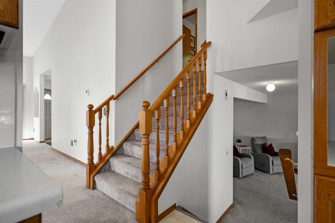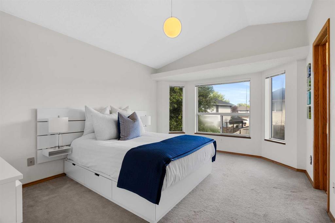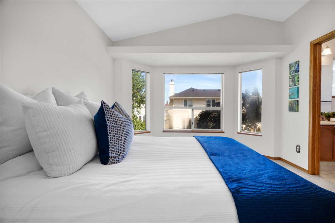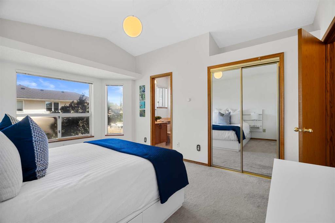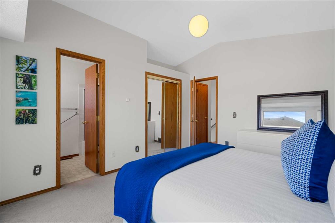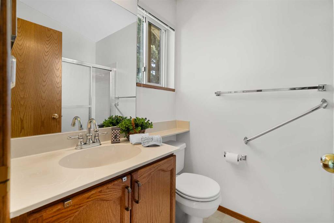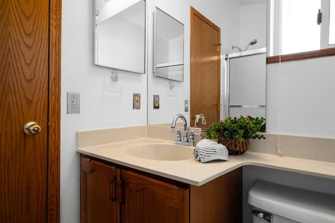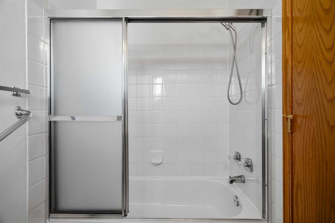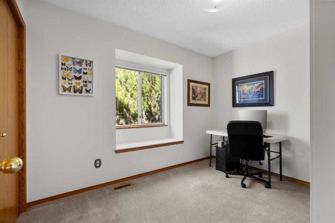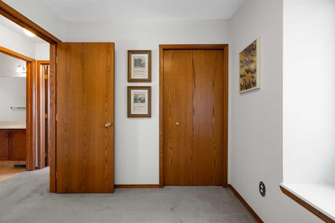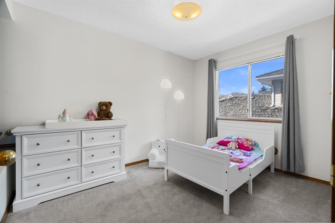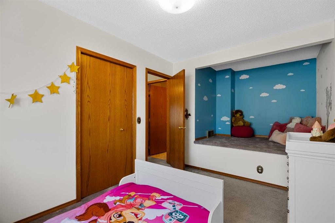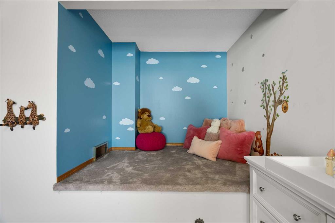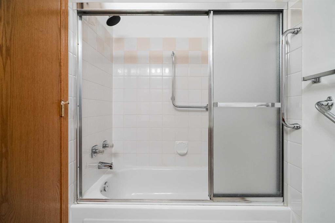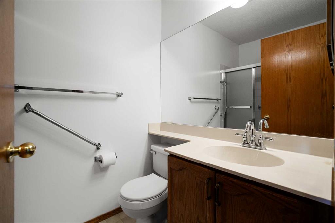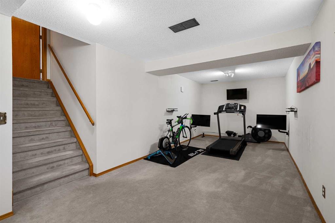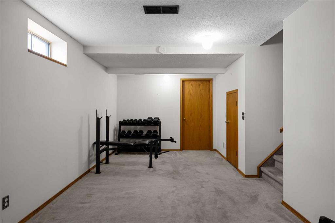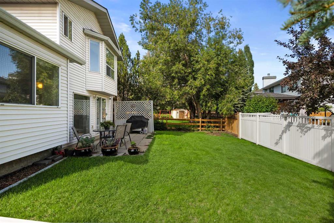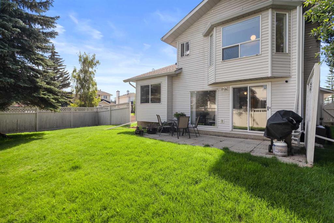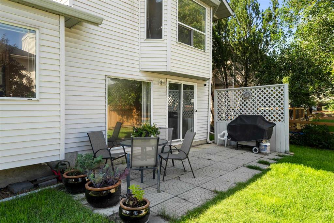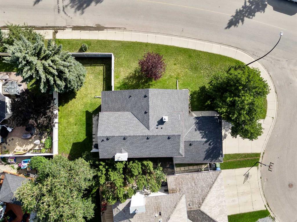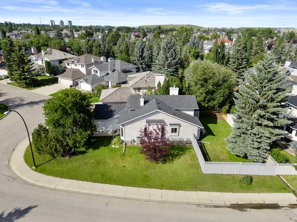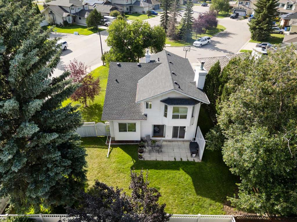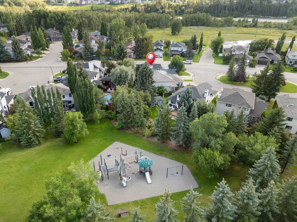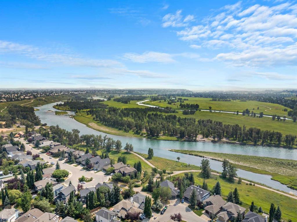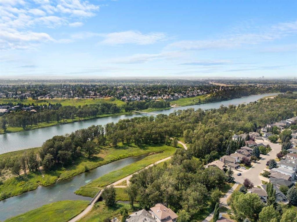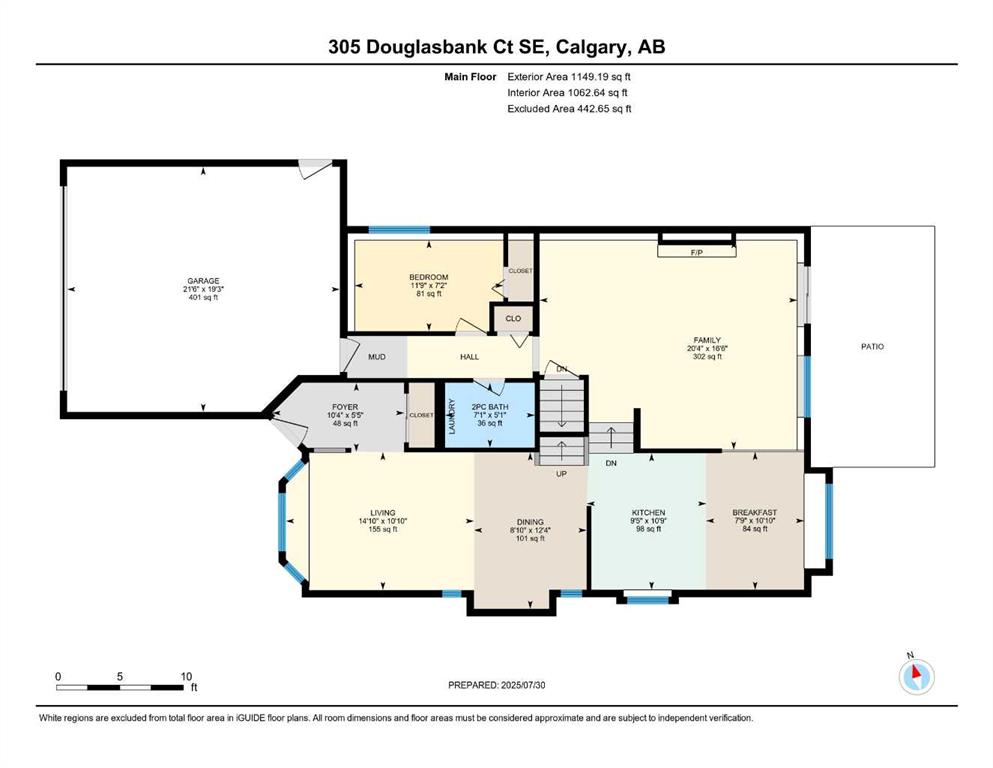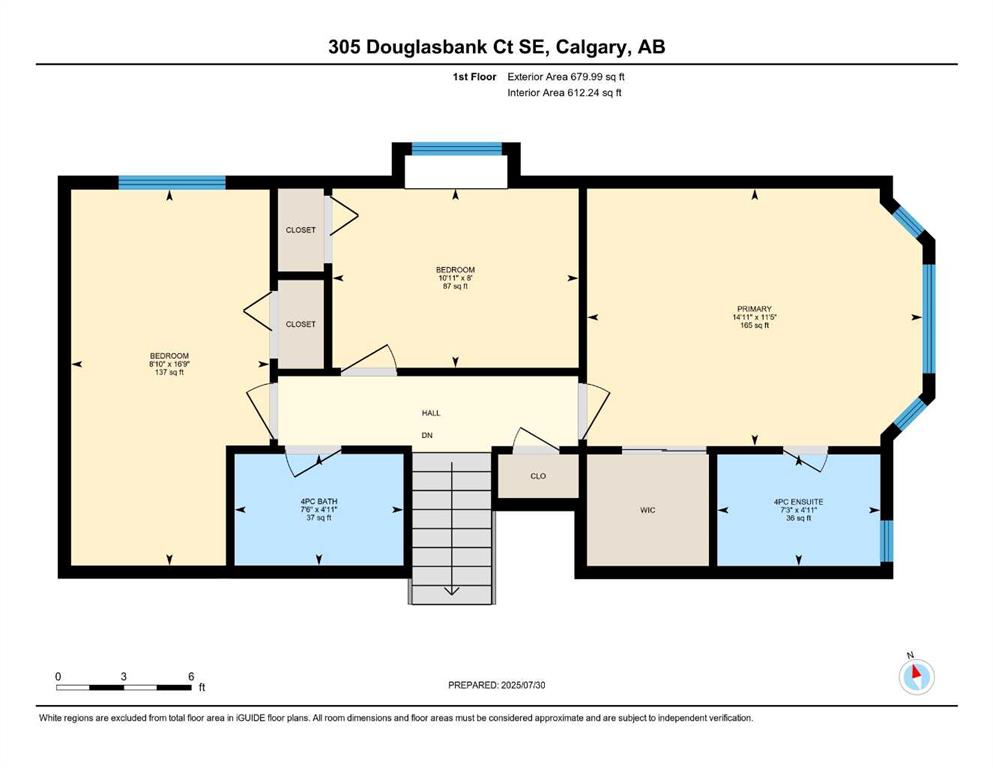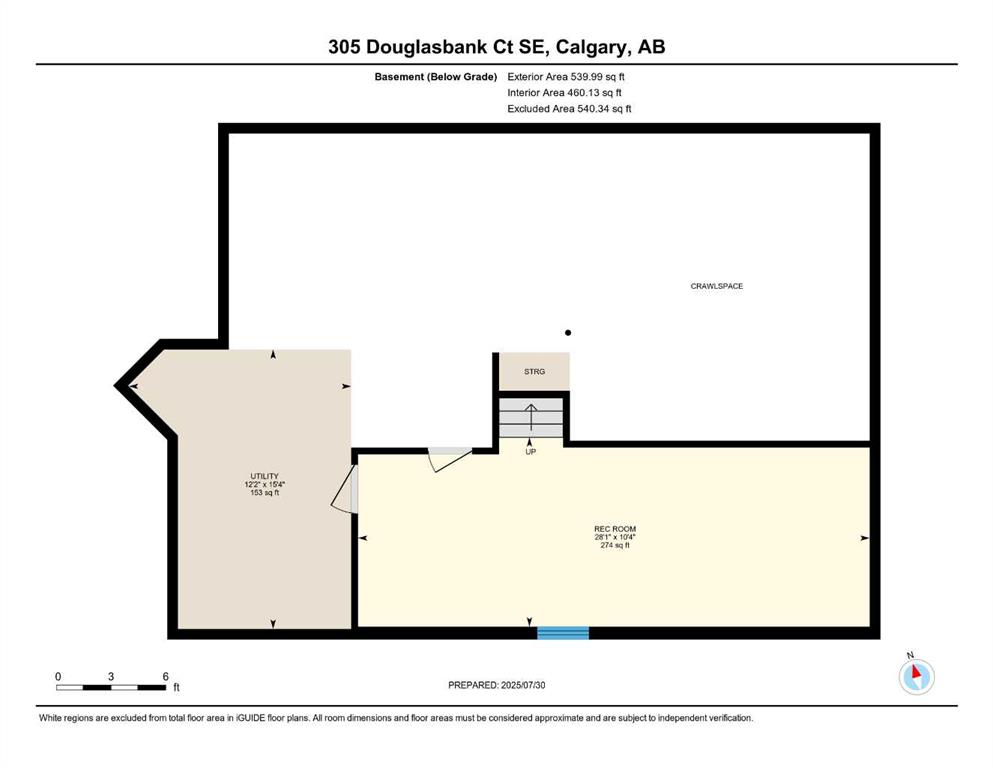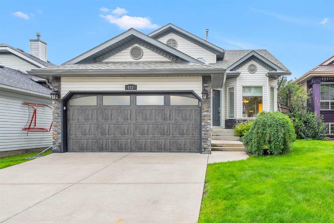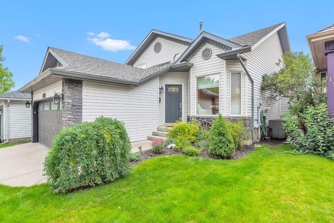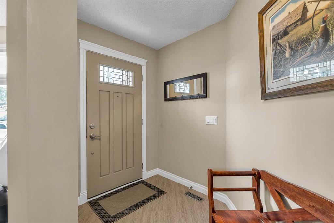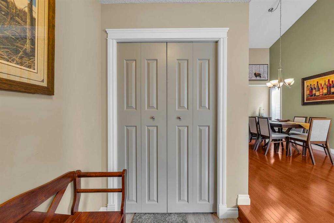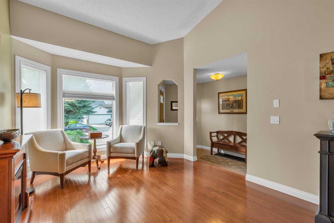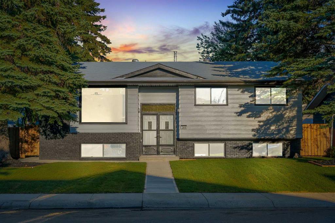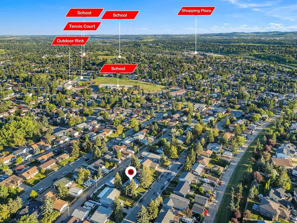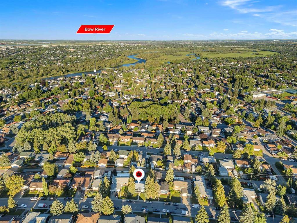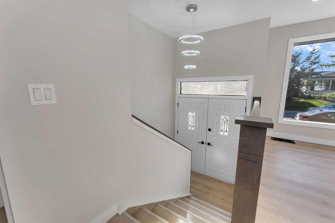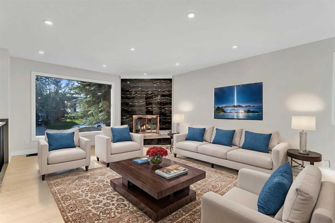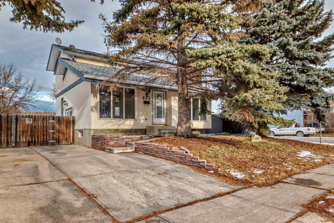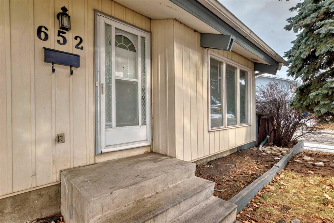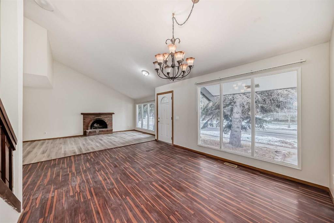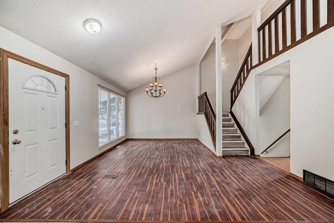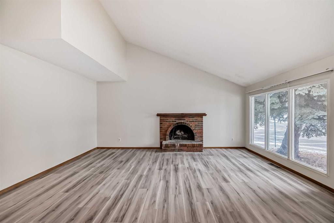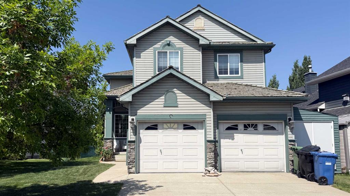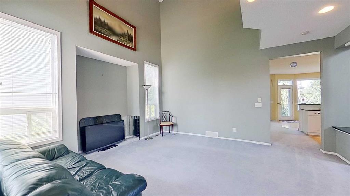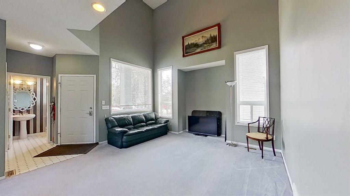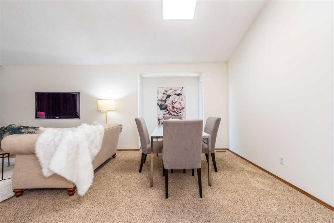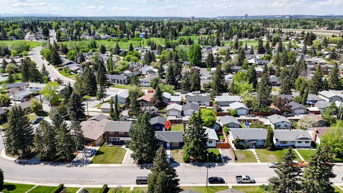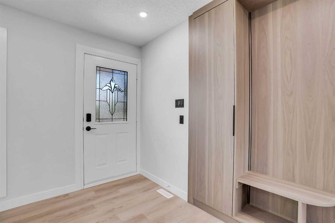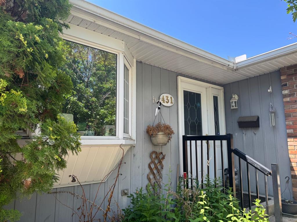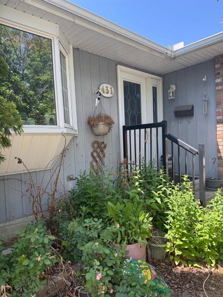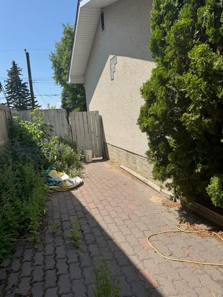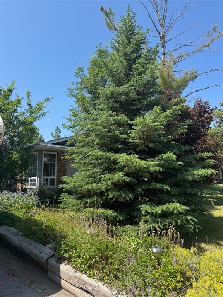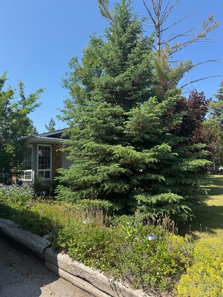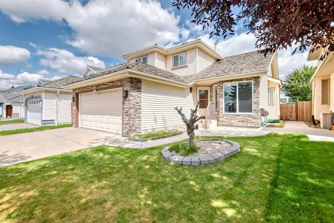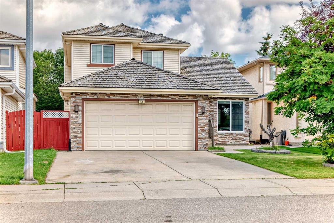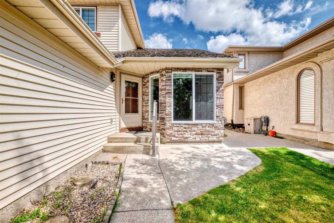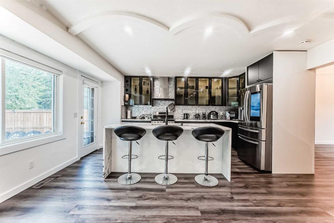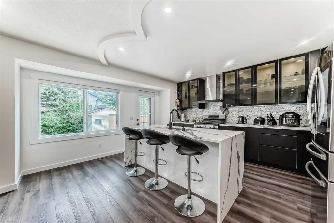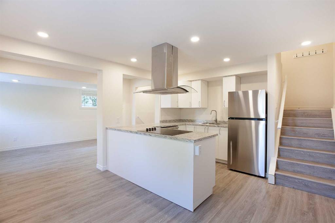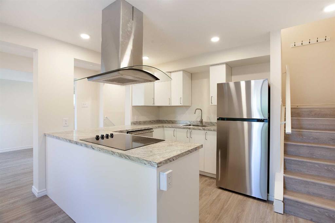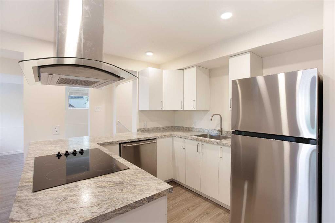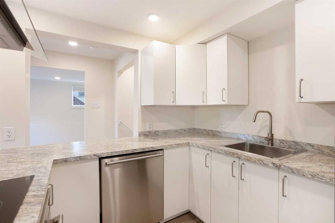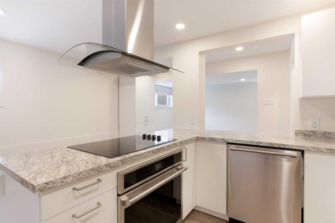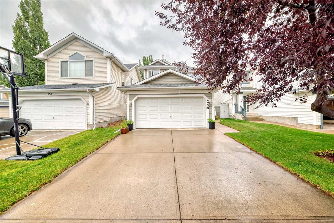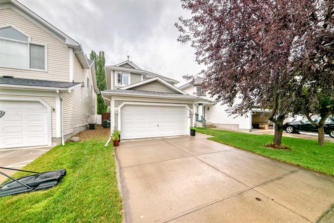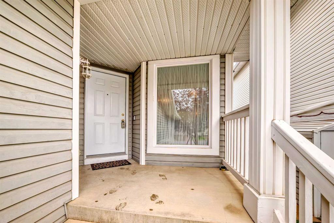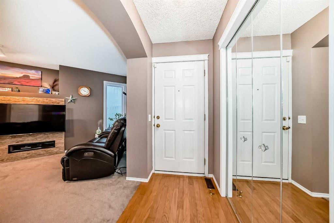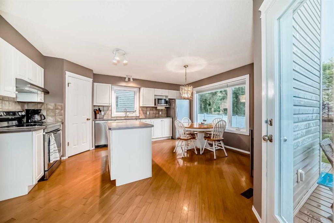305 Douglasbank Court SE
Calgary T2Z 1X7
MLS® Number: A2248148
$ 649,900
4
BEDROOMS
2 + 1
BATHROOMS
1,829
SQUARE FEET
1990
YEAR BUILT
Some homes you buy for what they are. Others you buy for what they can become. This Douglasdale property is one of the rare ones that’s both — move in now and renovate over time to create your dream space in a gorgeous location! This is one of only two detached homes in Calgary’s SE Zone with 4 BEDROOMS UP and a DOUBLE ATTACHED GARAGE priced under $650,000 — making it a very RARE FIND. Sitting on a beautifully LANDSCAPED, exceptionally LARGE CORNER LOT (~0.15 acres!), you’re surrounded by nature without sacrificing the convenience of schools, shopping, and major routes just minutes away. Steps from the Bow River Valley and pathways, Douglasbank Park, and Eaglequest Golf Course, it’s an unbeatable blend of green space and city access. Well-maintained while retaining much of its original character, recent updates include CENTRAL A/C, COMPLETE REMOVAL OF POLY-B PLUMBING, newer garage door and ROOF (under 10 years), updated front door (under 5 years), and replacement of the front bay windows. Inside, the living room has VAULTED CEILINGS and flows into the dining area — ideal for everyday life or entertaining. The bright U-shaped kitchen is functional, offering generous counter space, classic wood cabinetry, stainless appliances, storage pantry and a built-in breakfast nook bench. A few steps down, the den features a brick fireplace and opens to the backyard patio. The main floor also includes a flexible bedroom, half bath, and laundry. Upstairs, the vaulted primary suite features a bay window, walk-in closet, and 4-piece ensuite. One secondary bedroom has a fun elevated nook for reading or play. The finished basement adds a large rec room, workshop, and a huge ~5-ft high crawl space for excellent storage. This is more than just a home — it’s an opportunity to get into a sought-after community, on a large lot, with the rare space and features that are hard to find under $650,000. Move in as it is, enjoy the updates already done, and take your time adding your own touches to create the home you’ve always wanted — this is a chance to secure a home you’ll love now and for years to come.
| COMMUNITY | Douglasdale/Glen |
| PROPERTY TYPE | Detached |
| BUILDING TYPE | House |
| STYLE | 2 Storey |
| YEAR BUILT | 1990 |
| SQUARE FOOTAGE | 1,829 |
| BEDROOMS | 4 |
| BATHROOMS | 3.00 |
| BASEMENT | Finished, Full |
| AMENITIES | |
| APPLIANCES | Central Air Conditioner, Dishwasher, Dryer, Electric Stove, Garage Control(s), Microwave, Range Hood, Refrigerator, Washer, Water Softener |
| COOLING | Central Air |
| FIREPLACE | Brick Facing, Family Room, Glass Doors, Mantle, Wood Burning |
| FLOORING | Carpet, Linoleum |
| HEATING | Forced Air |
| LAUNDRY | In Bathroom, Main Level |
| LOT FEATURES | Back Yard, Corner Lot, Front Yard, Garden, Irregular Lot, Landscaped, Lawn, Level, Street Lighting, Treed |
| PARKING | Double Garage Attached, Driveway, Front Drive, Garage Faces Front, Insulated, Secured, Side By Side |
| RESTRICTIONS | None Known, Utility Right Of Way |
| ROOF | Asphalt Shingle |
| TITLE | Fee Simple |
| BROKER | CIR Realty |
| ROOMS | DIMENSIONS (m) | LEVEL |
|---|---|---|
| Game Room | 10`4" x 28`1" | Lower |
| Workshop | 15`4" x 12`2" | Lower |
| Living Room | 10`10" x 14`10" | Main |
| Kitchen | 10`9" x 9`5" | Main |
| Dining Room | 12`4" x 8`10" | Main |
| Breakfast Nook | 10`10" x 7`9" | Main |
| 2pc Bathroom | Main | |
| Family Room | 16`6" x 20`4" | Main |
| Bedroom | 7`2" x 11`9" | Main |
| Foyer | 5`5" x 10`4" | Main |
| Bedroom - Primary | 11`5" x 14`11" | Upper |
| 4pc Ensuite bath | Upper | |
| Bedroom | 16`9" x 8`10" | Upper |
| Bedroom | 8`0" x 10`11" | Upper |
| 4pc Bathroom | Upper |

