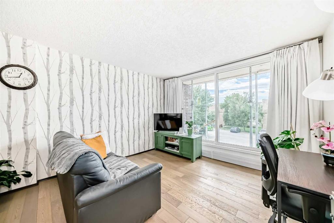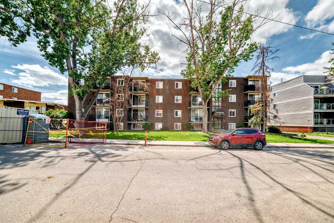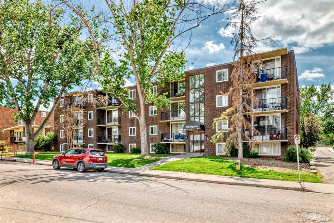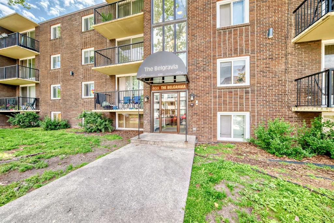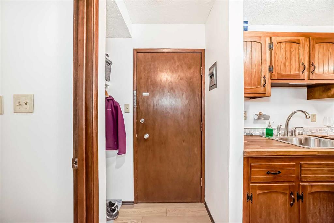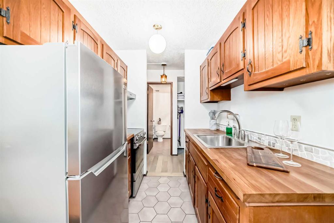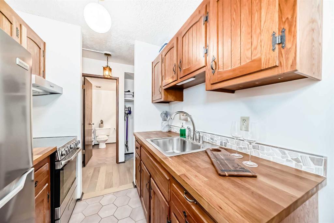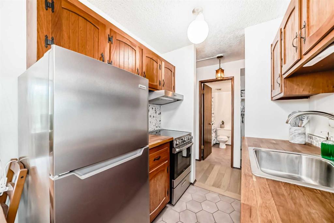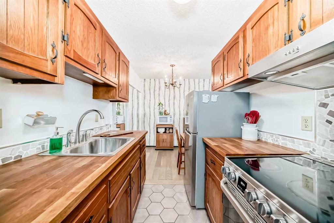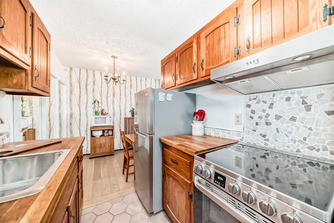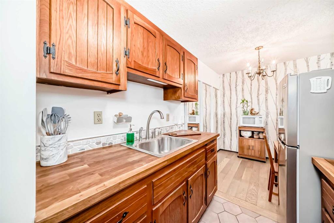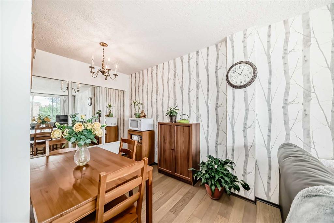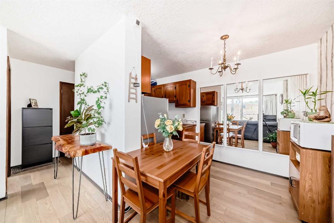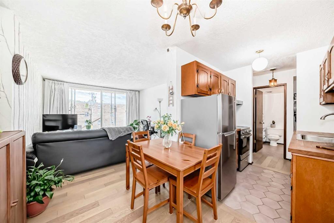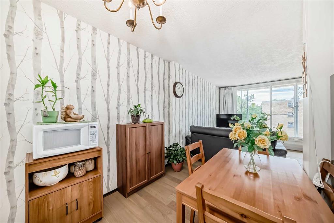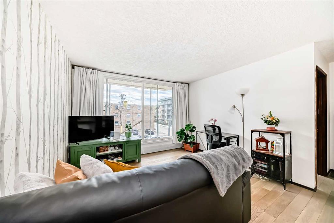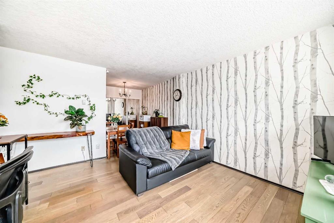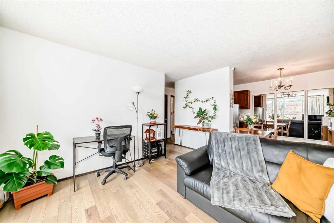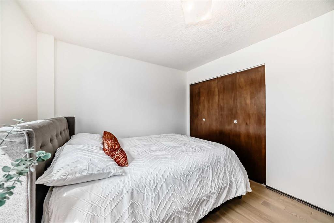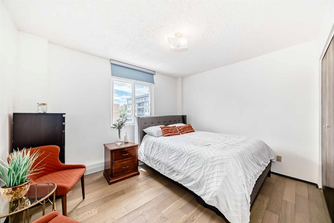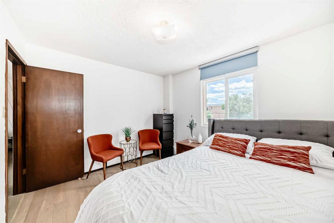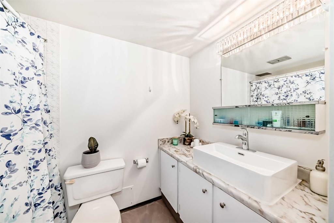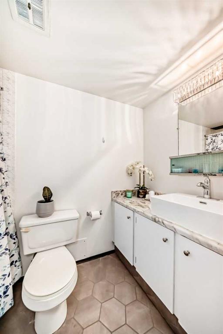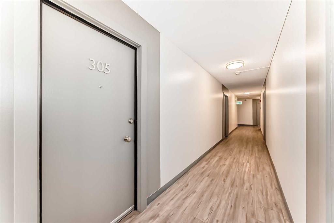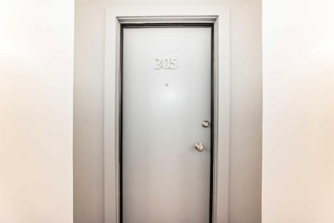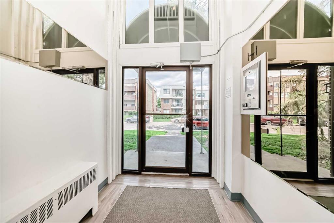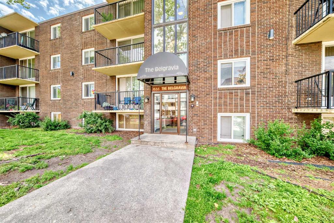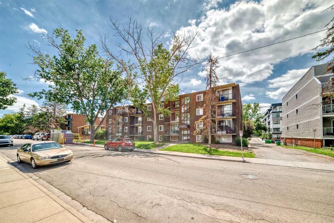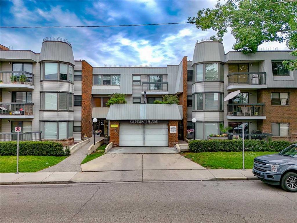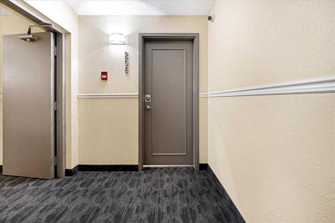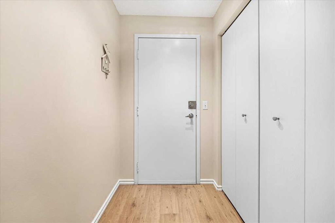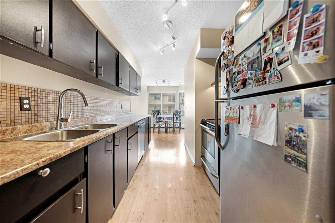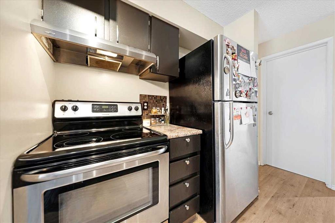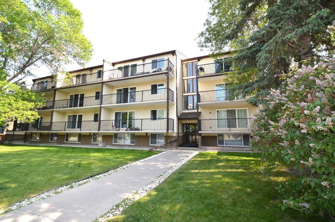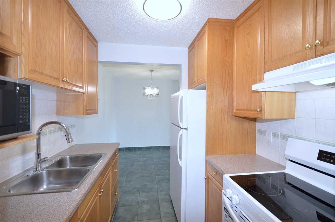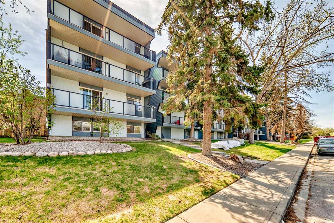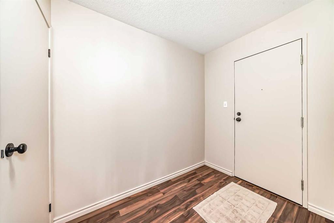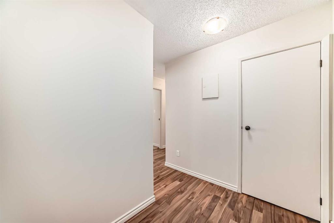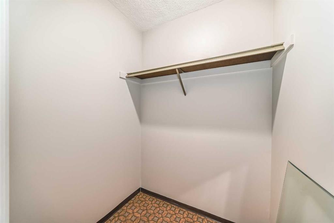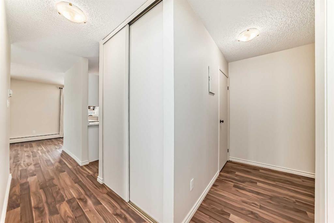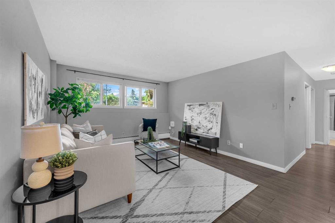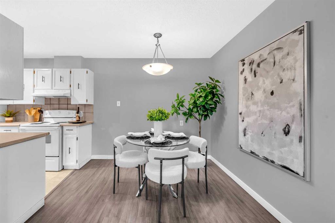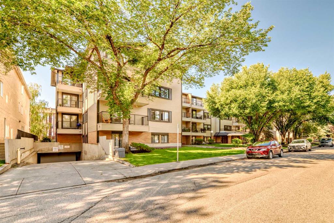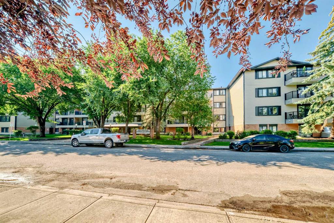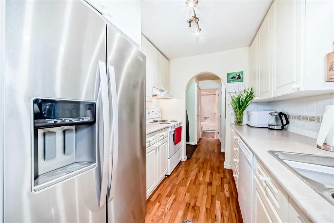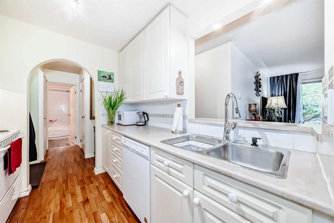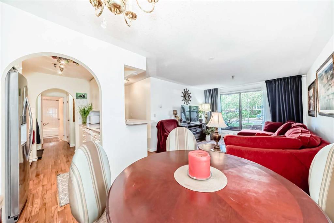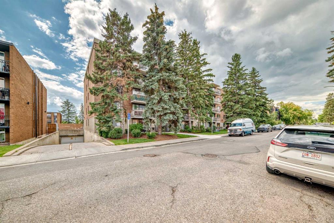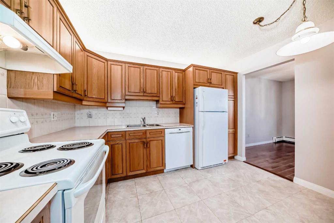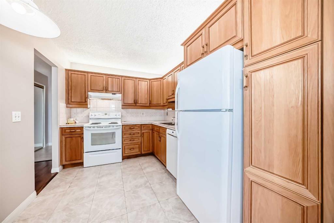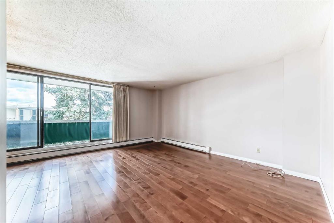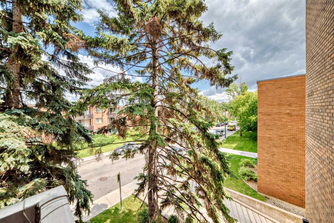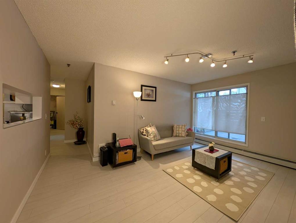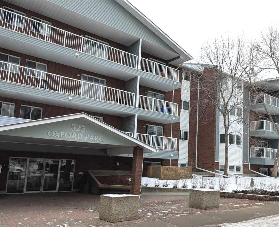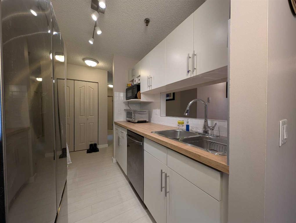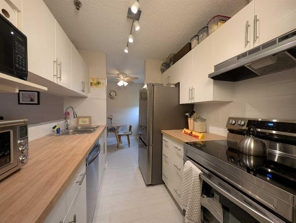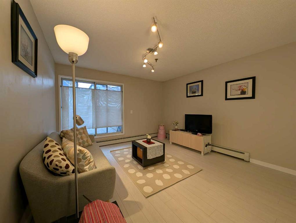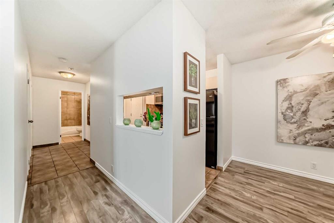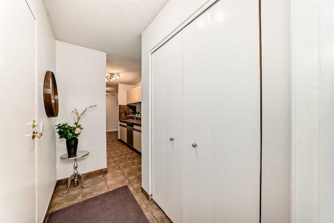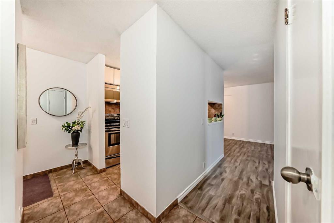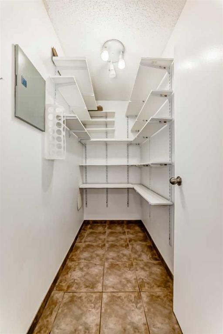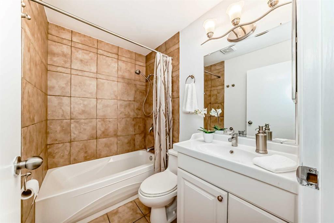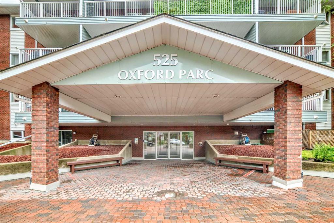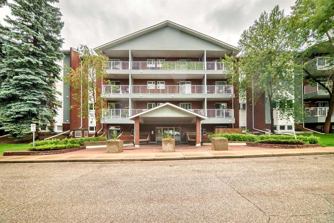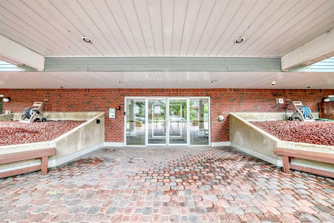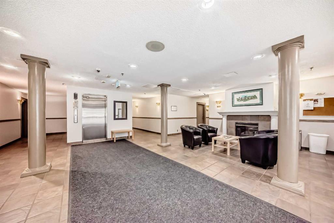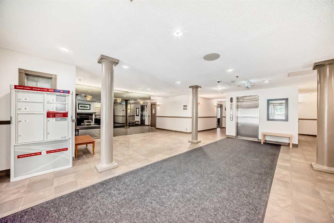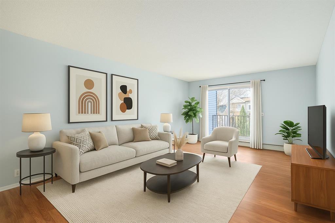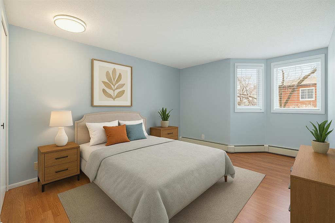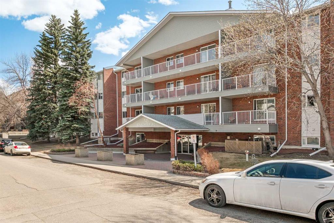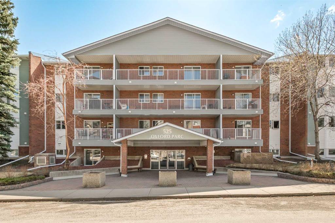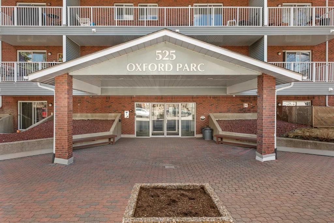305, 635 57 Avenue SW
Calgary T2V 0H5
MLS® Number: A2238016
$ 219,800
1
BEDROOMS
1 + 0
BATHROOMS
509
SQUARE FEET
1967
YEAR BUILT
This bright and spotless 1-bedroom, 1-bathroom condo offers stylish urban living in the desirable community of Windsor Park. Featuring a functional open-concept layout, and a private balcony, this unit is ideal for first-time homebuyers, young professionals, or investors. Located just steps from Chinook Centre, public transit, and neighbourhood parks, you’ll enjoy easy access to downtown Calgary, Macleod Trail, and Elbow Drive - making it a commuter’s dream. Key Features: Bright open-concept living space; Spacious bedroom with ample closet space; Private balcony; Assigned parking stall with plug-in; Secure building with controlled access; Pet-friendly (dogs welcome with board approval); Recently refreshed common areas with new paint. This well-managed building offers peace of mind with secure entry, and the location can’t be beat. Whether you’re searching for a great place to live or a solid income-generating rental property, this unit delivers both comfort and value. Don’t miss this opportunity - schedule your private showing today!
| COMMUNITY | Windsor Park |
| PROPERTY TYPE | Apartment |
| BUILDING TYPE | Low Rise (2-4 stories) |
| STYLE | Single Level Unit |
| YEAR BUILT | 1967 |
| SQUARE FOOTAGE | 509 |
| BEDROOMS | 1 |
| BATHROOMS | 1.00 |
| BASEMENT | |
| AMENITIES | |
| APPLIANCES | Electric Range, Microwave, Range Hood, Refrigerator, Window Coverings |
| COOLING | None |
| FIREPLACE | N/A |
| FLOORING | Hardwood, Tile |
| HEATING | Baseboard, Hot Water |
| LAUNDRY | Common Area |
| LOT FEATURES | |
| PARKING | Stall |
| RESTRICTIONS | None Known, Pet Restrictions or Board approval Required |
| ROOF | |
| TITLE | Fee Simple |
| BROKER | Engel & Völkers Calgary |
| ROOMS | DIMENSIONS (m) | LEVEL |
|---|---|---|
| Entrance | 5`4" x 2`9" | Main |
| 4pc Bathroom | 8`1" x 5`0" | Main |
| Bedroom | 11`10" x 10`2" | Main |
| Living Room | 11`10" x 11`6" | Main |
| Dining Room | 8`4" x 6`10" | Main |
| Kitchen | 6`9" x 6`4" | Main |
| Balcony | 11`10" x 4`10" | Main |

