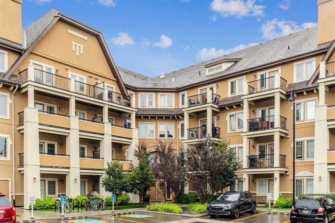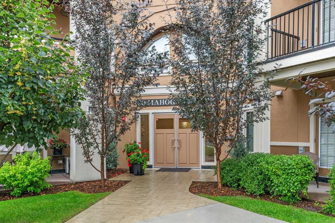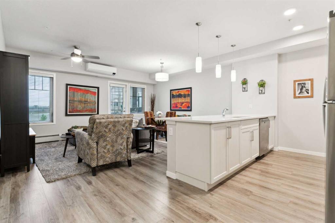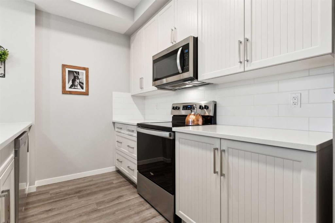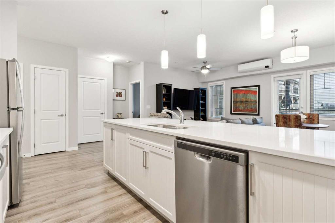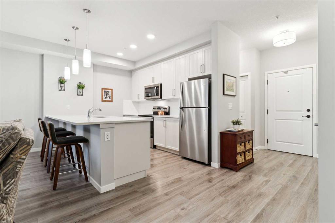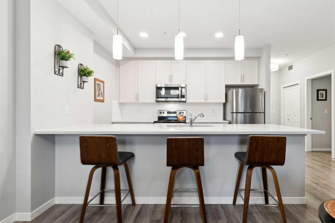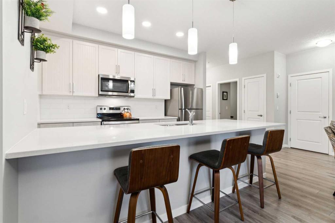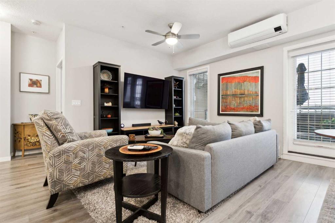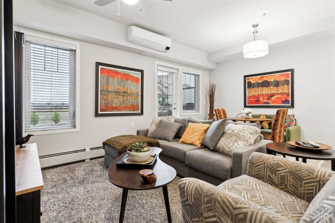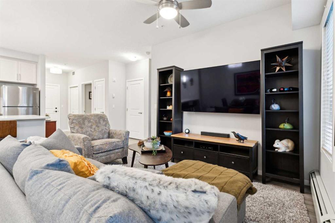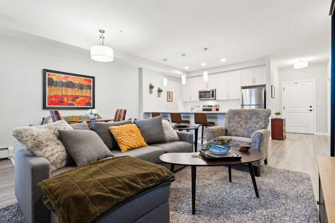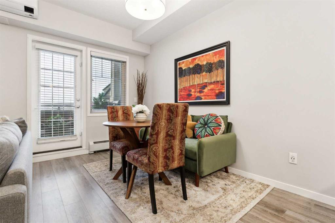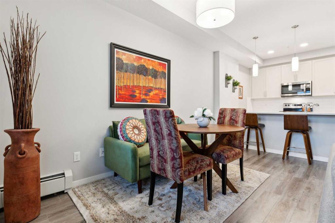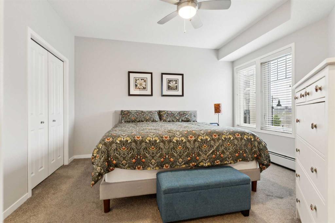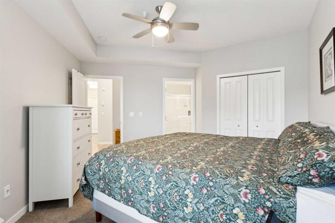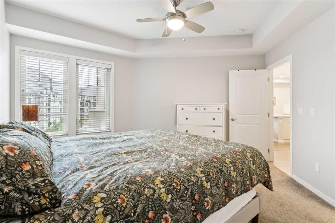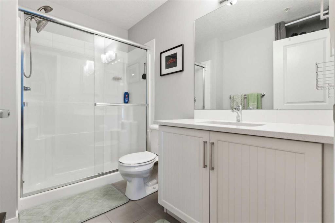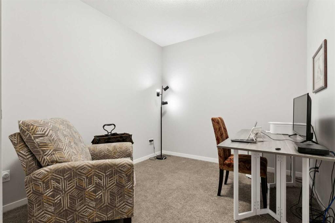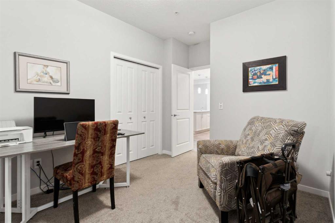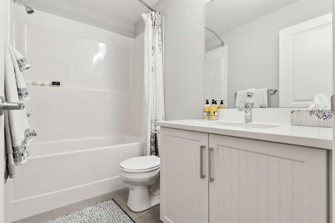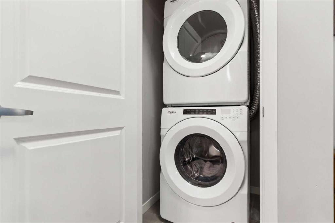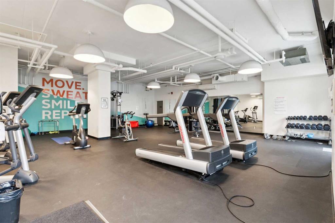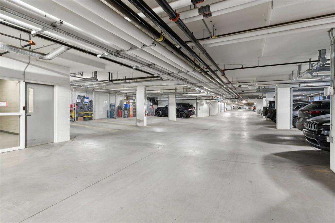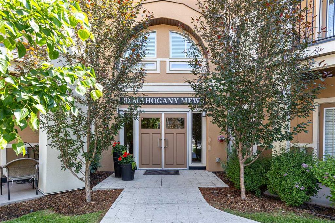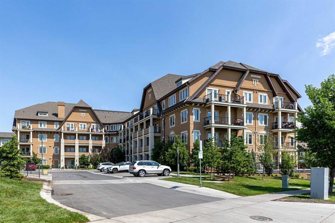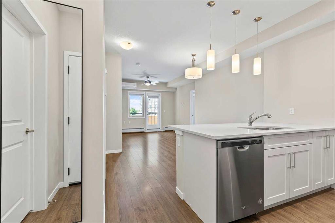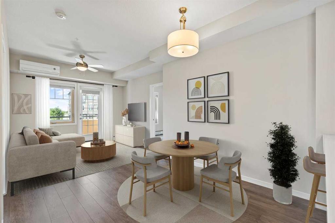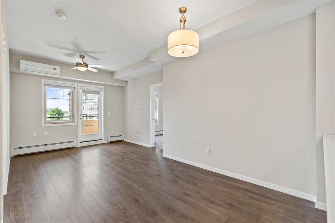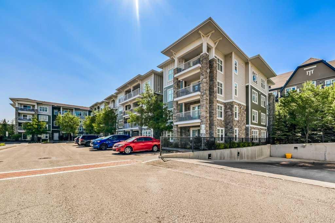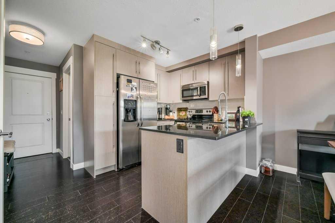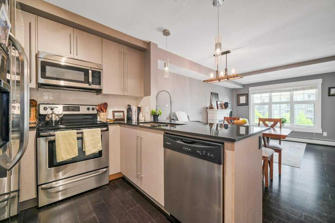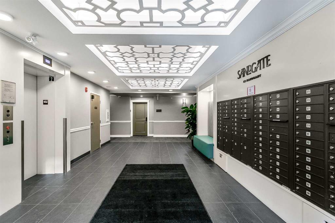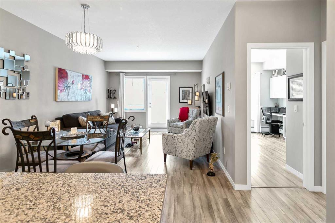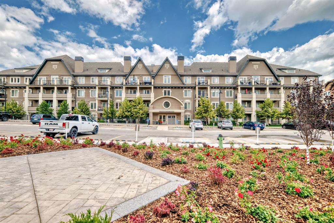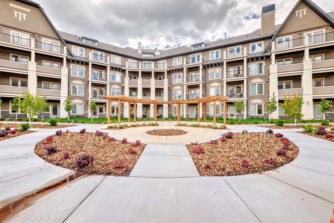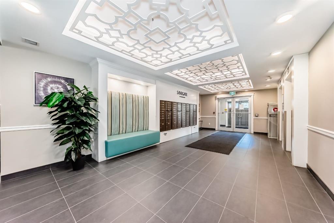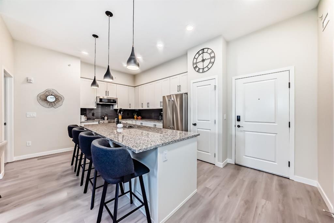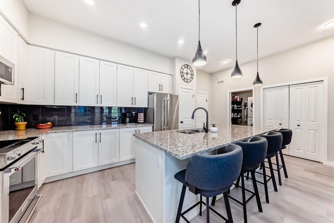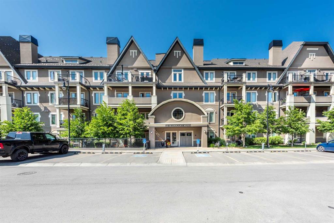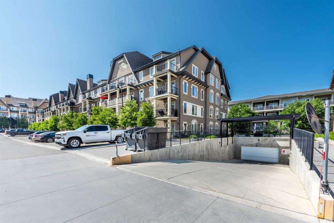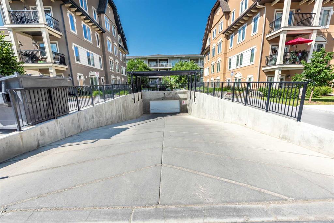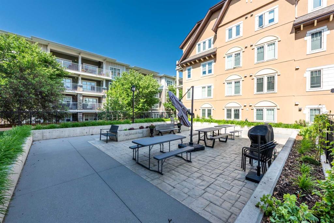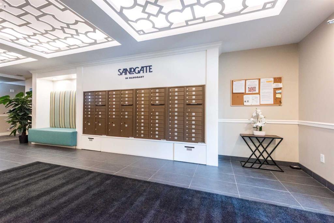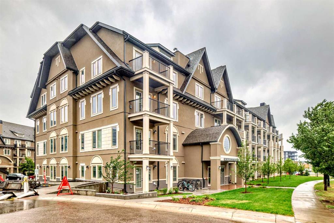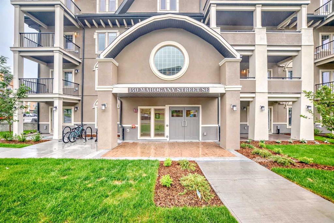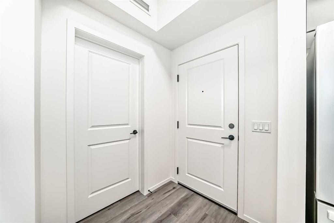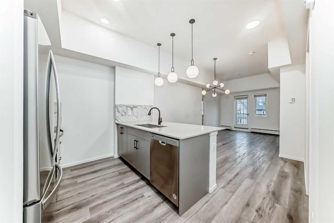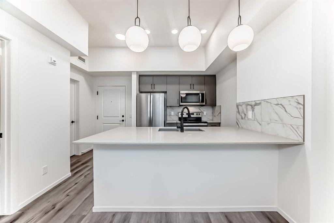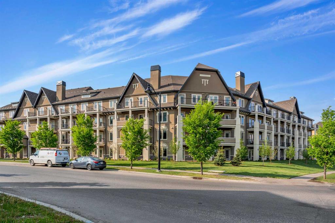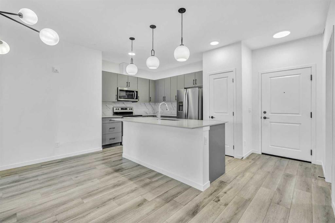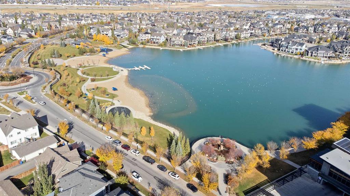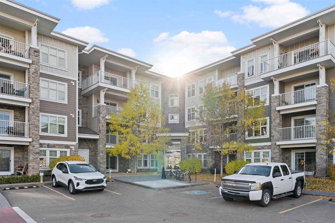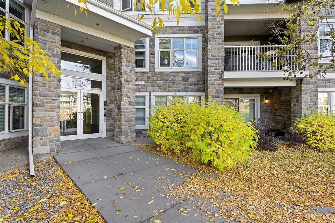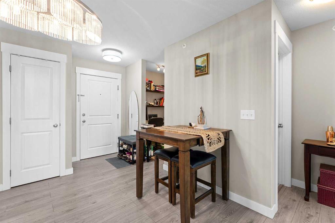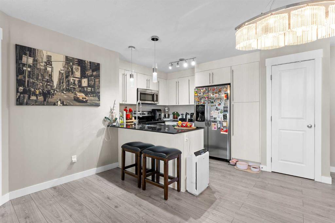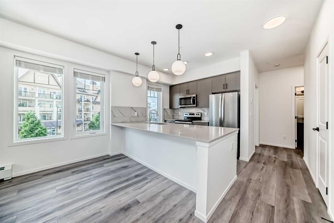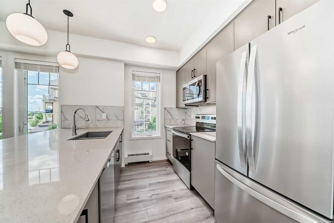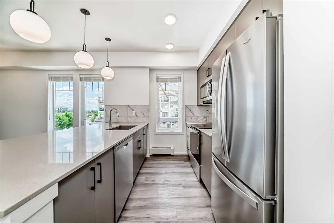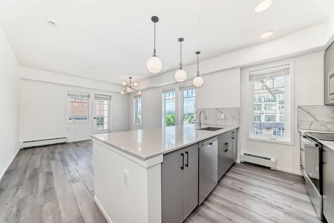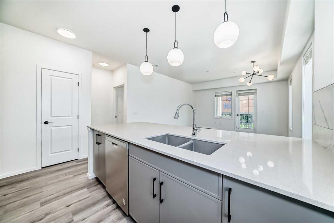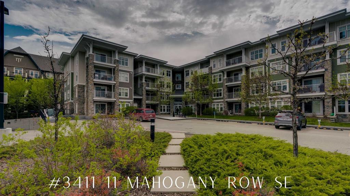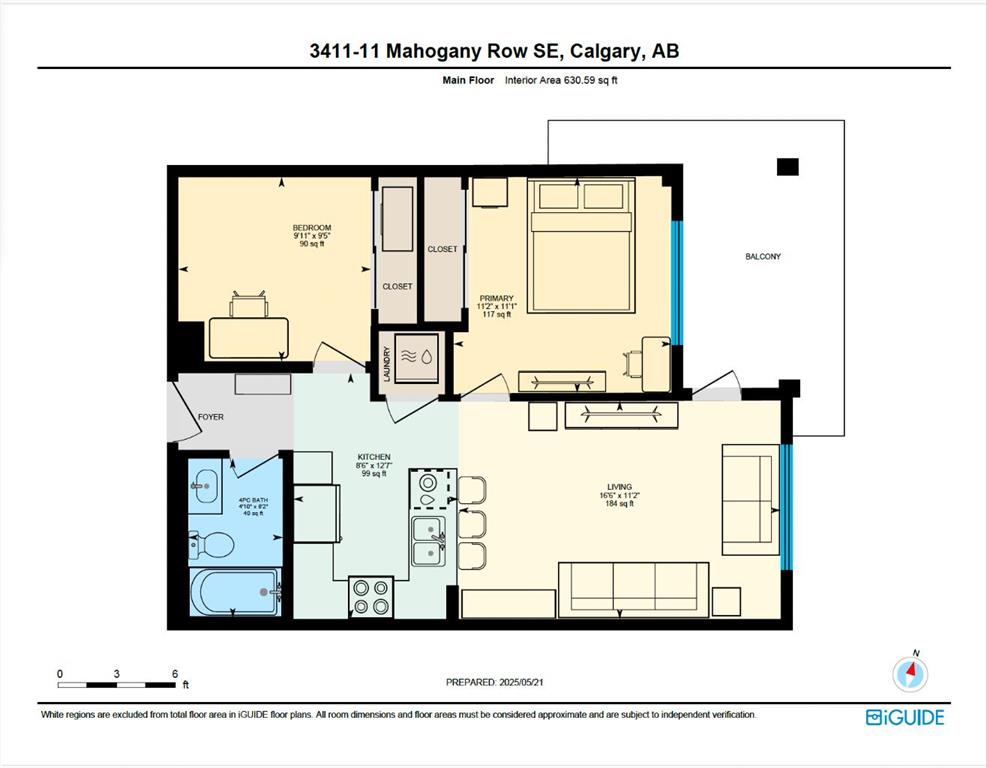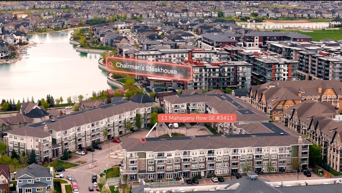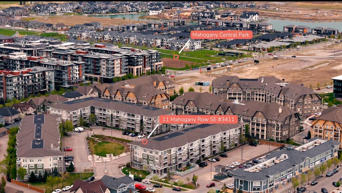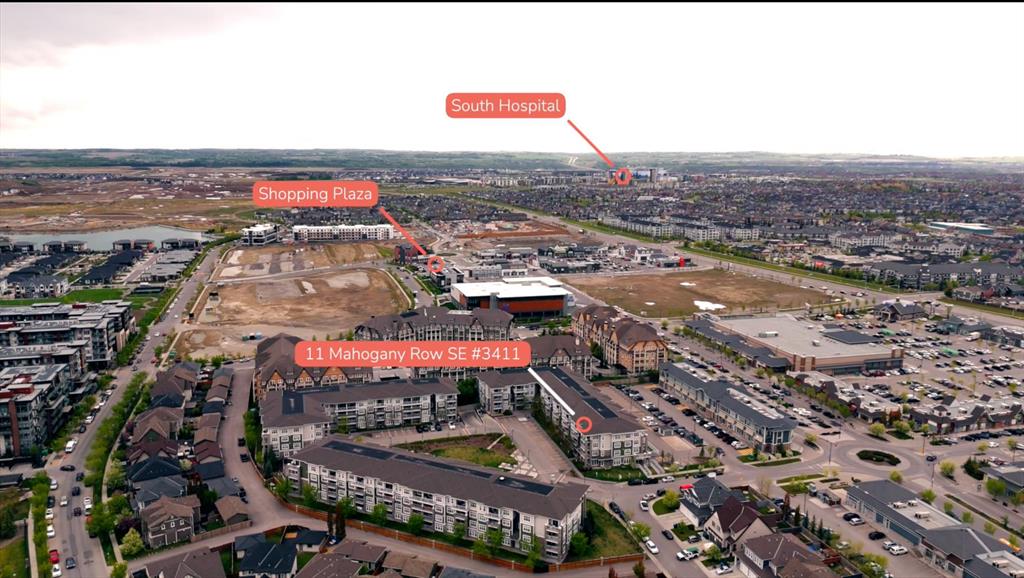301, 30 Mahogany Mews SE
Calgary T3M 3H4
MLS® Number: A2242422
$ 385,000
2
BEDROOMS
2 + 0
BATHROOMS
908
SQUARE FEET
2020
YEAR BUILT
Come and see this outstanding 2 bedroom Condo in the much sought after community of Mahogany. This stunning unit is located just steps away from so many lovely restaurants, ample shopping, doctors and South Campus. Sandgate boasts some of the finer features found in Condo living, heated underground parking, large underground storage, secure bike storage, well equipped private gym for the residents. A large quiet outdoor area you could host family BBQs. This is a very well managed complex and has a very involved owner group that has worked together to develop a very attractive outdoor space where pride of ownership is evident. Common areas are meticulously maintained. Inside the unit you will appreciate the enviable kitchen space with large peninsula, lovely south facing deck with gas hookup for your bbq. Large master suite and a spacious second bedroom currently being used as an office. Easy to show.. Pets are allowed with board approval . There are 2 guest suites available for your out of town guests.
| COMMUNITY | Mahogany |
| PROPERTY TYPE | Apartment |
| BUILDING TYPE | Low Rise (2-4 stories) |
| STYLE | Single Level Unit |
| YEAR BUILT | 2020 |
| SQUARE FOOTAGE | 908 |
| BEDROOMS | 2 |
| BATHROOMS | 2.00 |
| BASEMENT | |
| AMENITIES | |
| APPLIANCES | Central Air Conditioner, Electric Range, ENERGY STAR Qualified Dishwasher, Garage Control(s), Microwave Hood Fan, Refrigerator, Washer/Dryer Stacked, Window Coverings |
| COOLING | Sep. HVAC Units |
| FIREPLACE | N/A |
| FLOORING | Carpet, Vinyl Plank |
| HEATING | Baseboard, Boiler |
| LAUNDRY | In Unit |
| LOT FEATURES | |
| PARKING | Parkade |
| RESTRICTIONS | Non-Smoking Building, None Known, Pet Restrictions or Board approval Required, Pets Allowed |
| ROOF | |
| TITLE | Fee Simple |
| BROKER | MaxWell Capital Realty |
| ROOMS | DIMENSIONS (m) | LEVEL |
|---|---|---|
| Kitchen | 12`3" x 9`4" | Third |
| Dining Room | 13`8" x 7`6" | Third |
| Living Room | 13`8" x 7`6" | Third |
| Laundry | 3`5" x 3`5" | Third |
| Bedroom - Primary | 12`10" x 12`4" | Third |
| Bedroom | 10`5" x 9`3" | Third |
| 3pc Ensuite bath | 8`11" x 5`11" | Third |
| 4pc Bathroom | 8`4" x 4`11" | Third |

