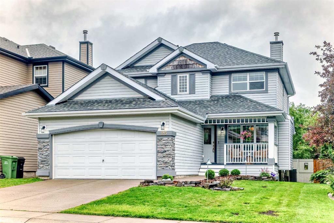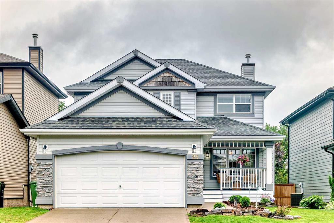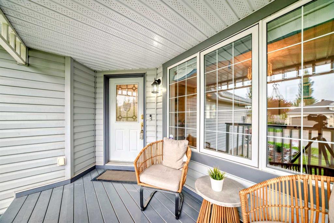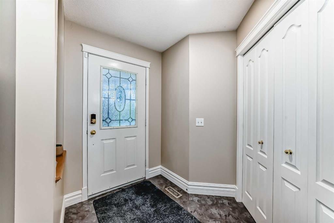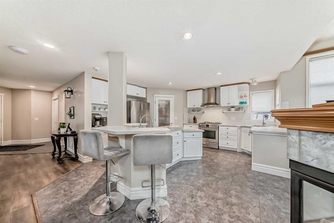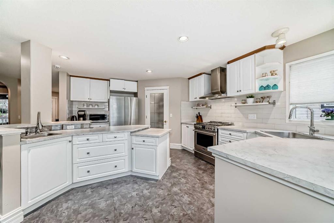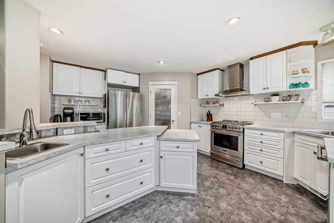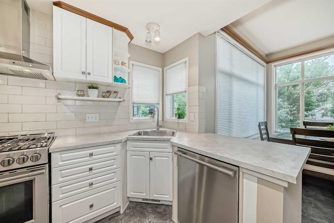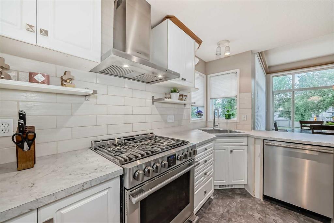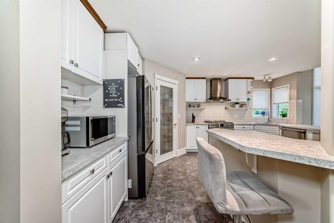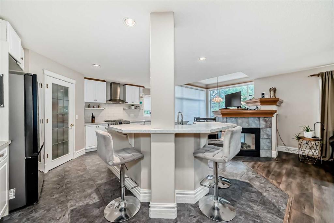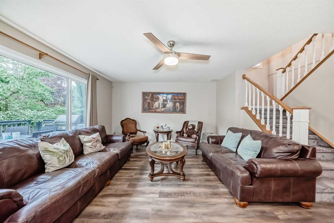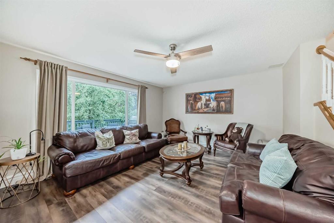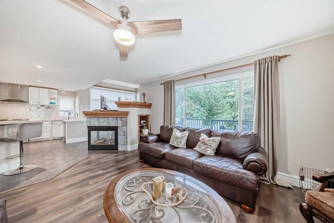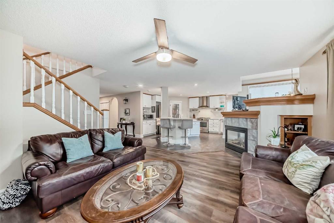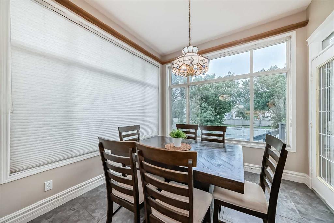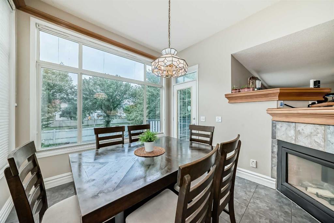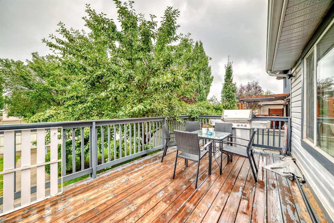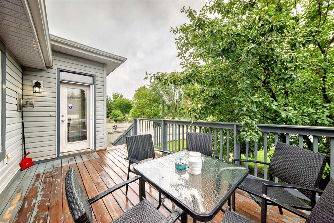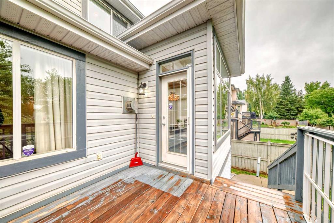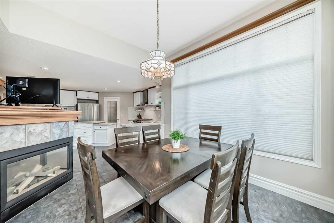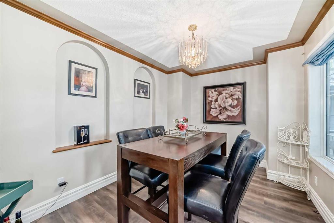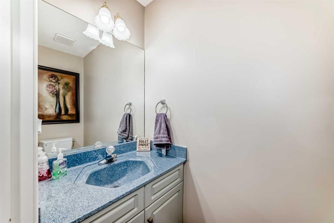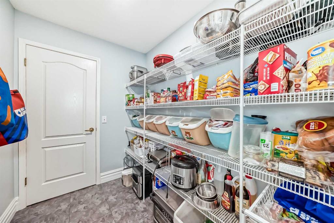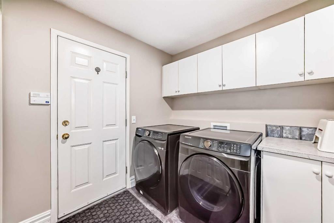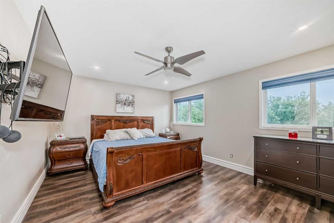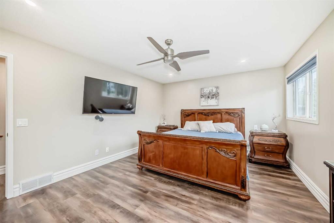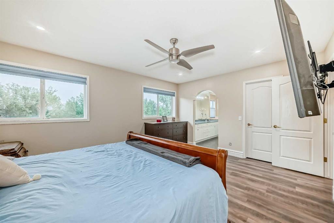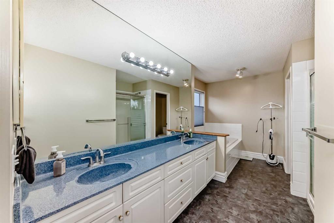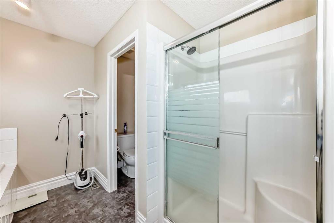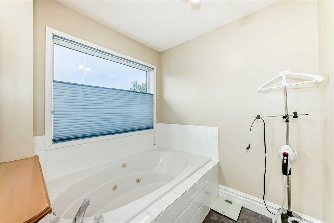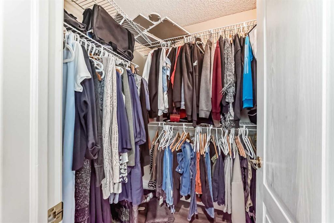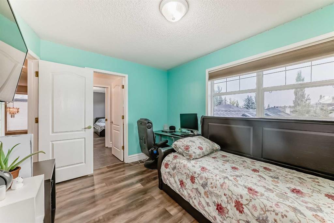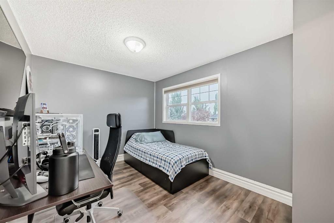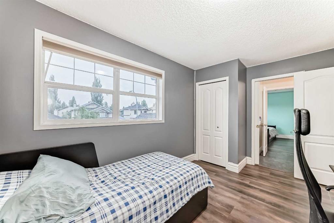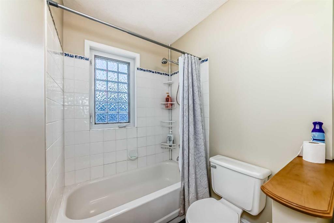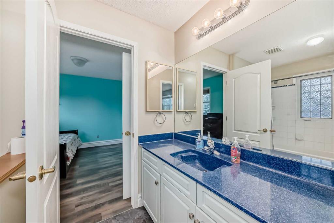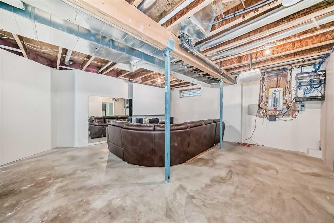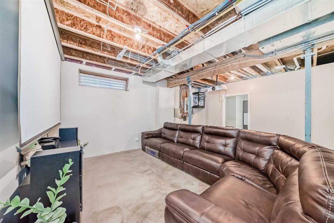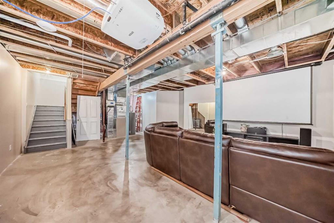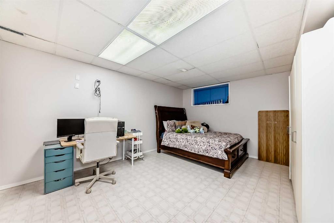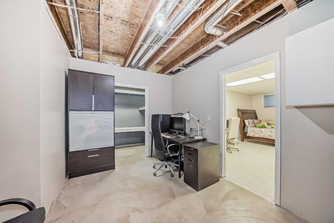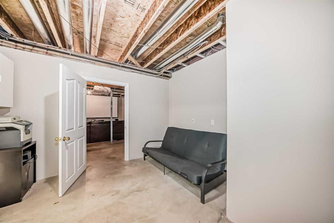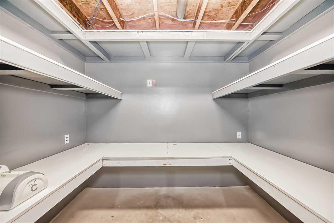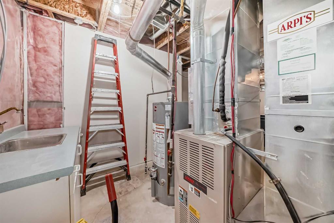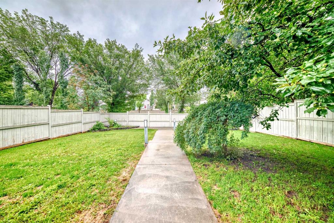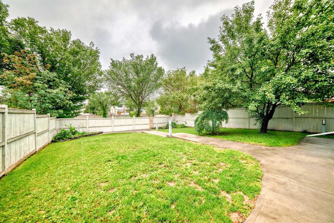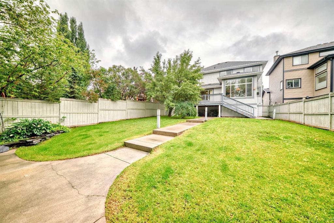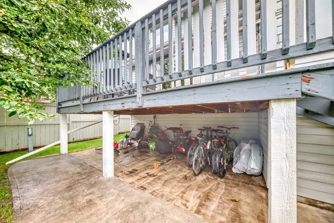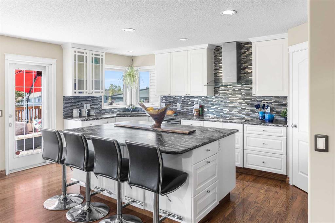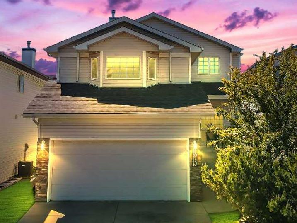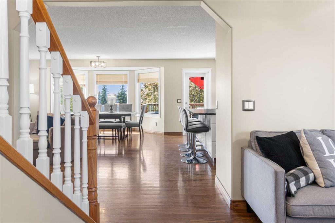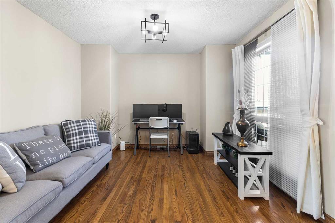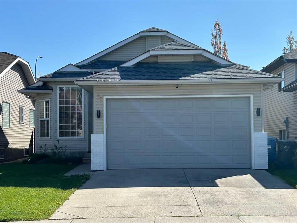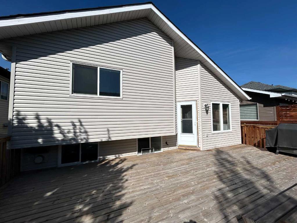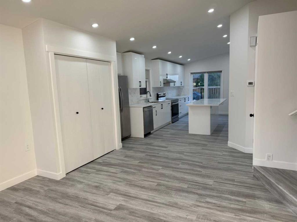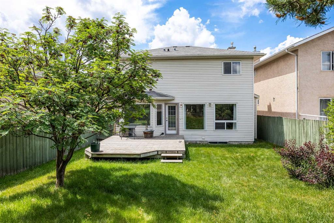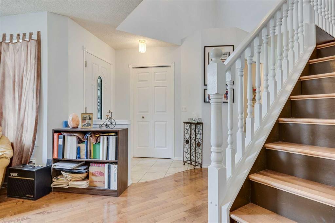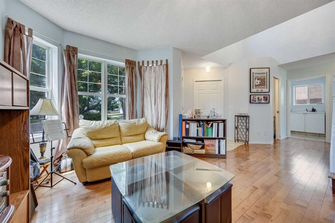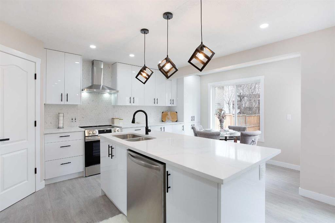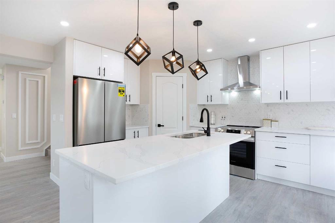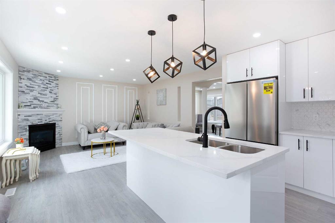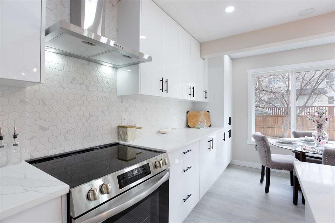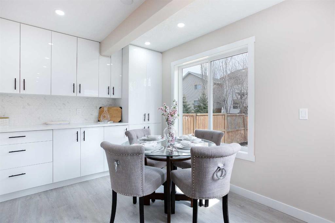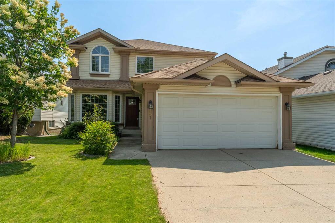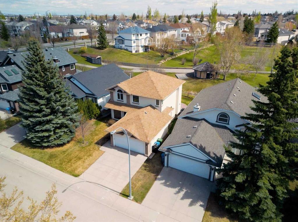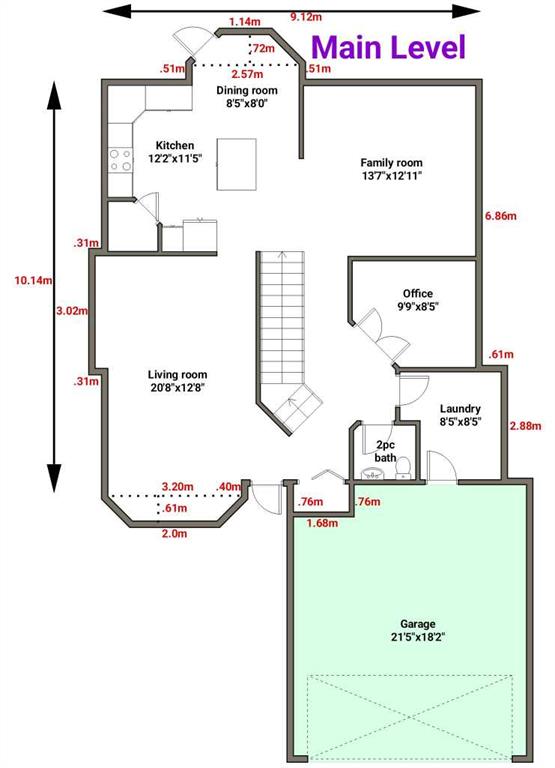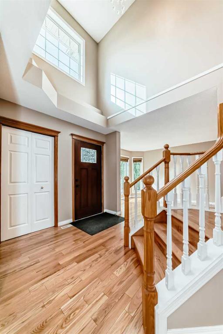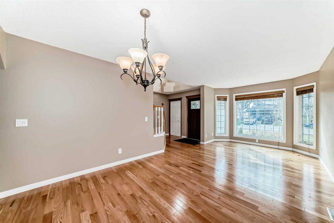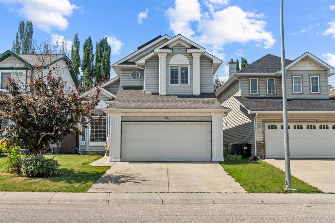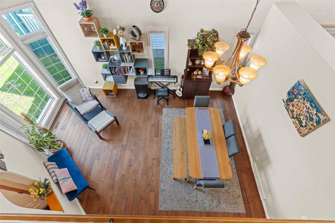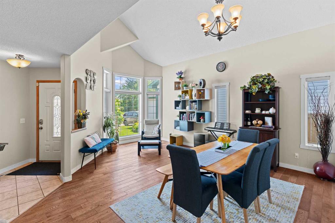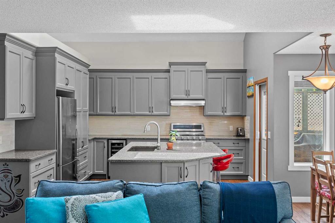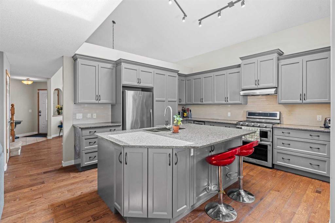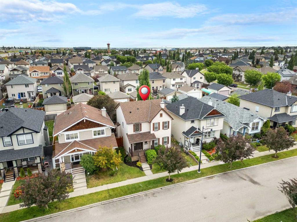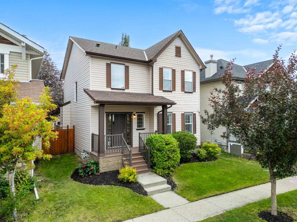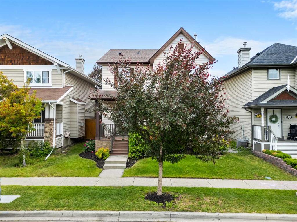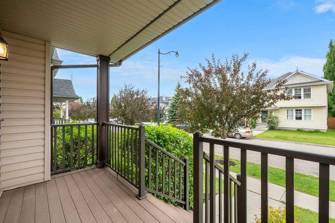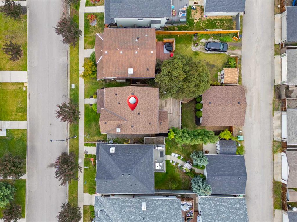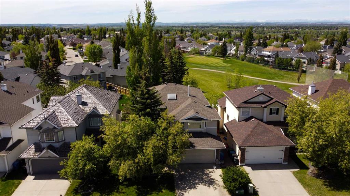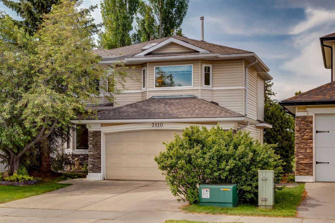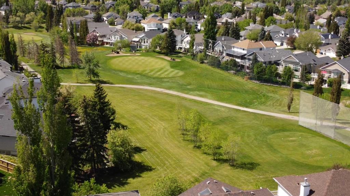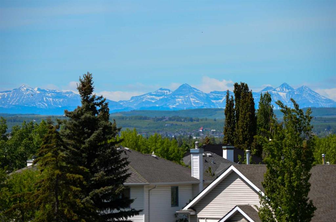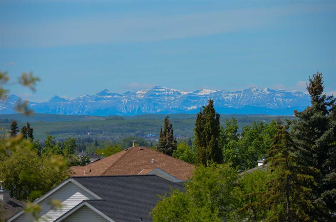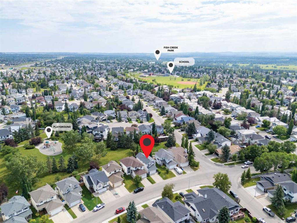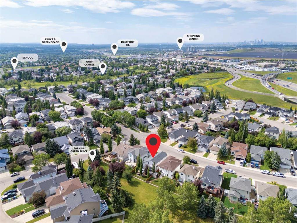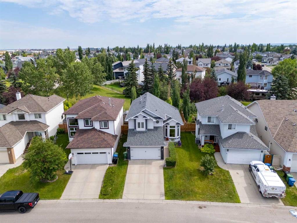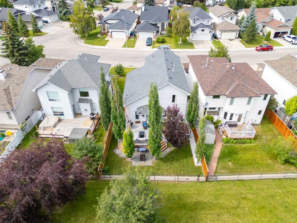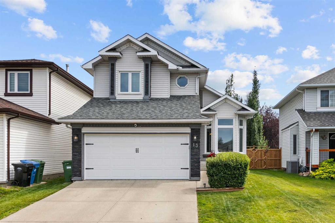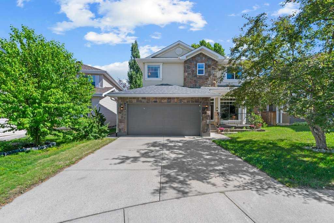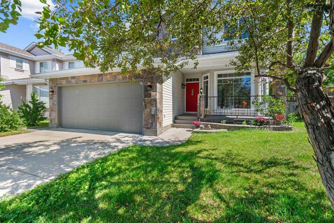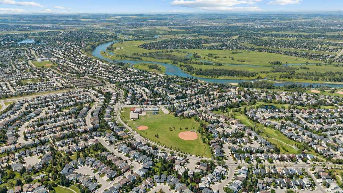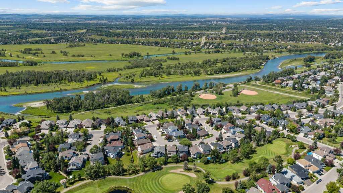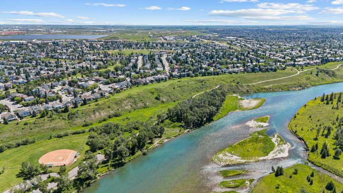25 Douglasdale Point SE
Calgary T2Z 3A3
MLS® Number: A2242145
$ 679,900
4
BEDROOMS
2 + 1
BATHROOMS
2,036
SQUARE FEET
1997
YEAR BUILT
Welcome to your dream home in the highly sought-after and private enclave of Douglasdale Pointe, just steps from the stunning Bow River pathway system. This beautifully maintained and thoughtfully designed home offers a bright, open-concept floorplan perfect for entertaining. At the heart of the home is a chef’s dream kitchen featuring classic white cabinetry, an abundance of storage including pot drawers, a walk-through pantry, and a large peninsula island with a vegetable sink and eat-up bar. Adjacent to the kitchen is a sun-filled dining area with access to the south-facing deck and backyard—ideal for BBQs and summer evenings. A cozy 3-way fireplace connects the dining area, living room, and kitchen, creating a warm and inviting space. The main floor also includes a versatile flex room (currently a formal dining room) that could be used as a home office, along with a convenient mudroom, laundry room, and powder room. Upstairs, the spacious primary suite features a walk-in closet and luxurious 5-piece ensuite with dual sinks, jetted tub, and separate shower. Two additional generous bedrooms share a private Jack & Jill bathroom, perfect for kids or guests. The partially finished basement includes a fourth bedroom and offers endless options for future development. The south-facing backyard is a true retreat—professionally landscaped with irrigation and landscape lighting. Additional upgrades include central A/C, newer roof (2012), new fencing (2017), new deck (2018), newer hot water tank, and UniFi (Ubiquiti) home IT system for seamless, modern connectivity. Located just minutes from 130th Ave shops & dining, Douglasdale Golf Course, great schools, and direct access to Fish Creek Park and Deerfoot Trail—this home checks all the boxes.
| COMMUNITY | Douglasdale/Glen |
| PROPERTY TYPE | Detached |
| BUILDING TYPE | House |
| STYLE | 2 Storey |
| YEAR BUILT | 1997 |
| SQUARE FOOTAGE | 2,036 |
| BEDROOMS | 4 |
| BATHROOMS | 3.00 |
| BASEMENT | Full, Partially Finished |
| AMENITIES | |
| APPLIANCES | Dishwasher, Dryer, Garage Control(s), Gas Stove, Refrigerator, Washer, Window Coverings |
| COOLING | Central Air |
| FIREPLACE | Family Room, Gas, Other |
| FLOORING | Carpet, Ceramic Tile |
| HEATING | Forced Air, Natural Gas |
| LAUNDRY | Laundry Room |
| LOT FEATURES | Back Yard, Landscaped, Level, No Neighbours Behind, Other, Rectangular Lot, Underground Sprinklers |
| PARKING | Double Garage Attached |
| RESTRICTIONS | None Known |
| ROOF | Asphalt Shingle |
| TITLE | Fee Simple |
| BROKER | KT Capital Realty Inc. |
| ROOMS | DIMENSIONS (m) | LEVEL |
|---|---|---|
| Media Room | 18`7" x 15`7" | Basement |
| Bedroom | 17`8" x 13`0" | Basement |
| Entrance | 7`6" x 5`5" | Main |
| Dining Room | 14`0" x 9`2" | Main |
| Living Room | 15`9" x 13`4" | Main |
| Kitchen With Eating Area | 16`8" x 16`2" | Main |
| Dining Room | 10`8" x 9`11" | Main |
| Pantry | 8`10" x 5`9" | Main |
| Laundry | 7`6" x 7`6" | Main |
| 2pc Bathroom | 6`10" x 3`0" | Main |
| Porch - Enclosed | 11`7" x 6`6" | Main |
| Bedroom | 11`3" x 9`7" | Second |
| Bedroom | 11`6" x 9`6" | Second |
| Bedroom - Primary | 16`0" x 12`6" | Second |
| 3pc Bathroom | 10`8" x 5`1" | Second |
| 5pc Ensuite bath | 14`8" x 8`10" | Second |
| Walk-In Closet | 6`8" x 4`11" | Second |

