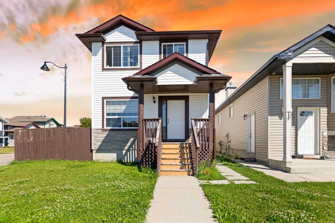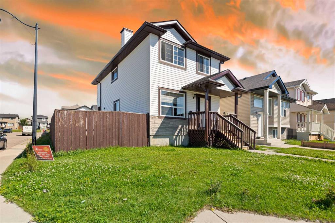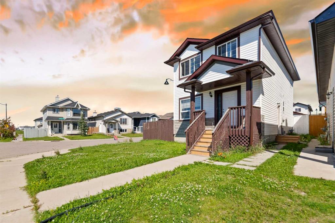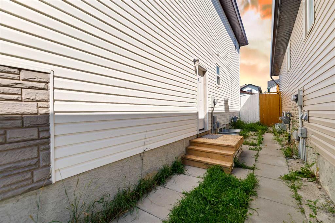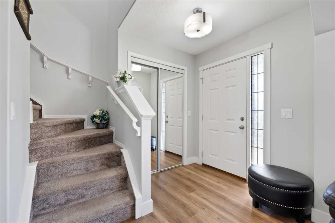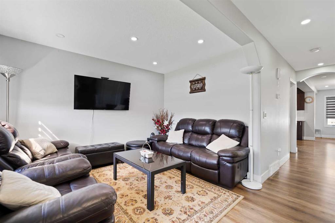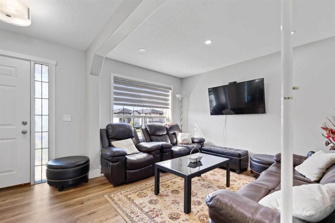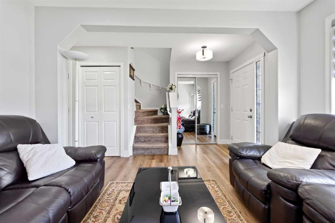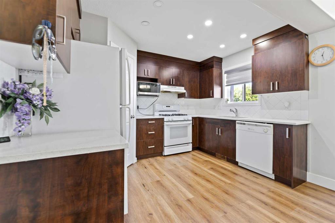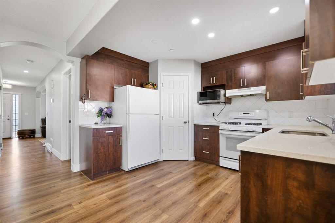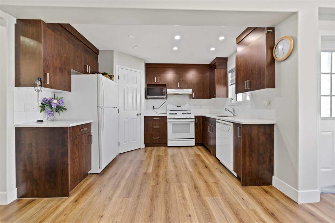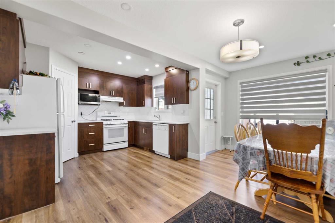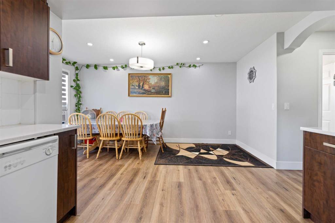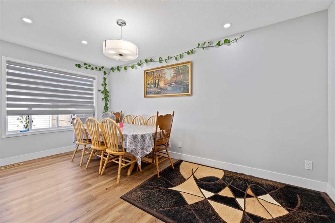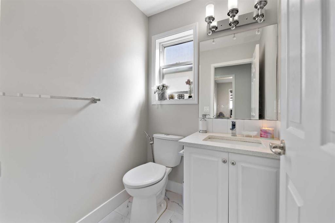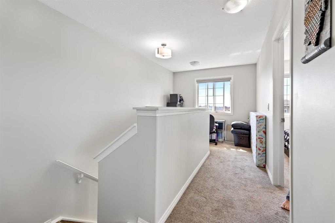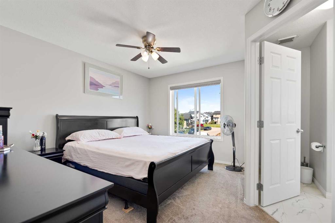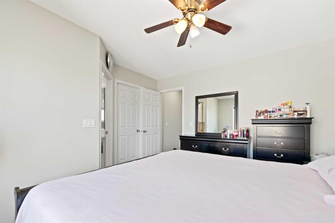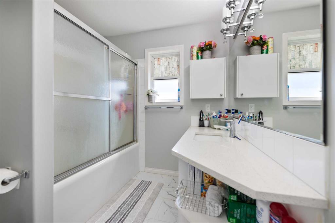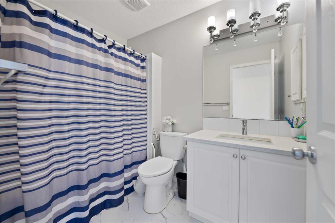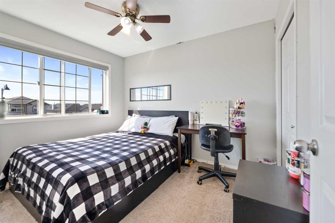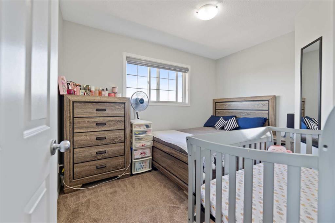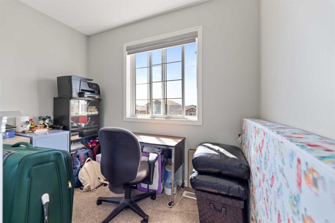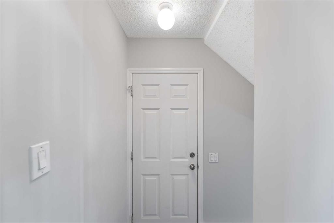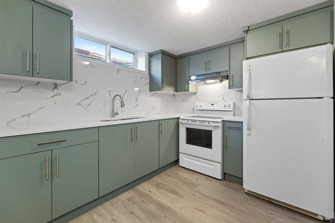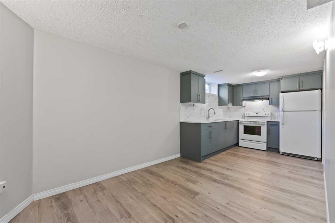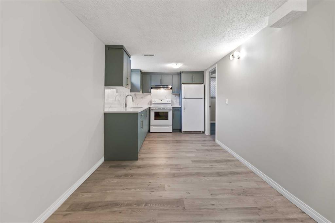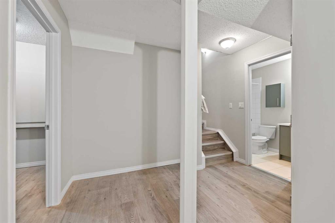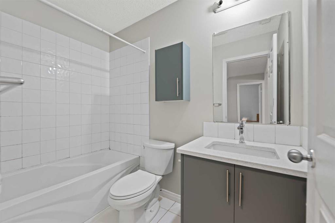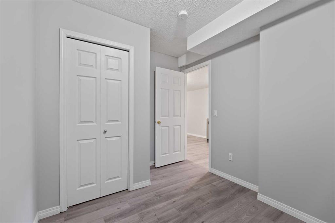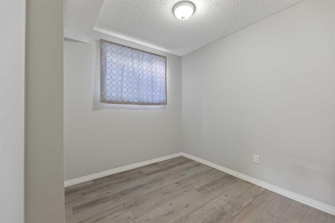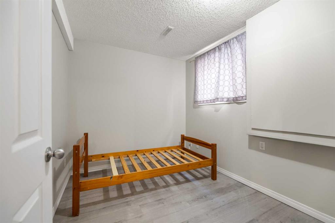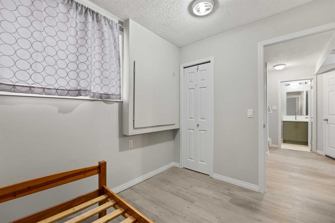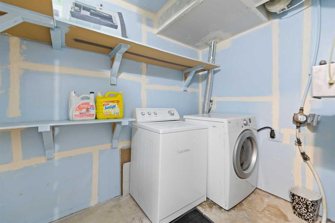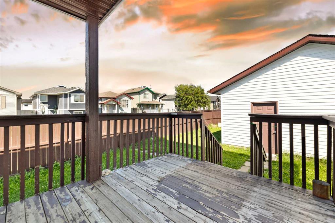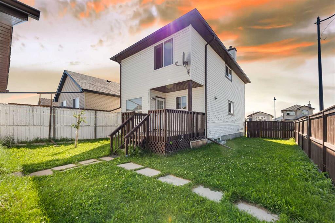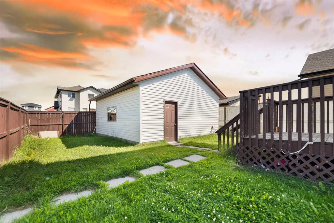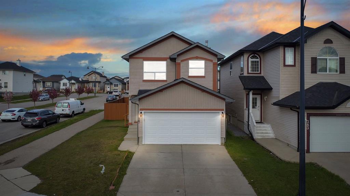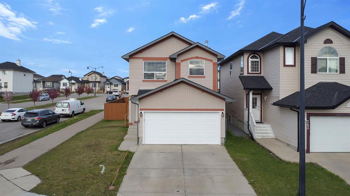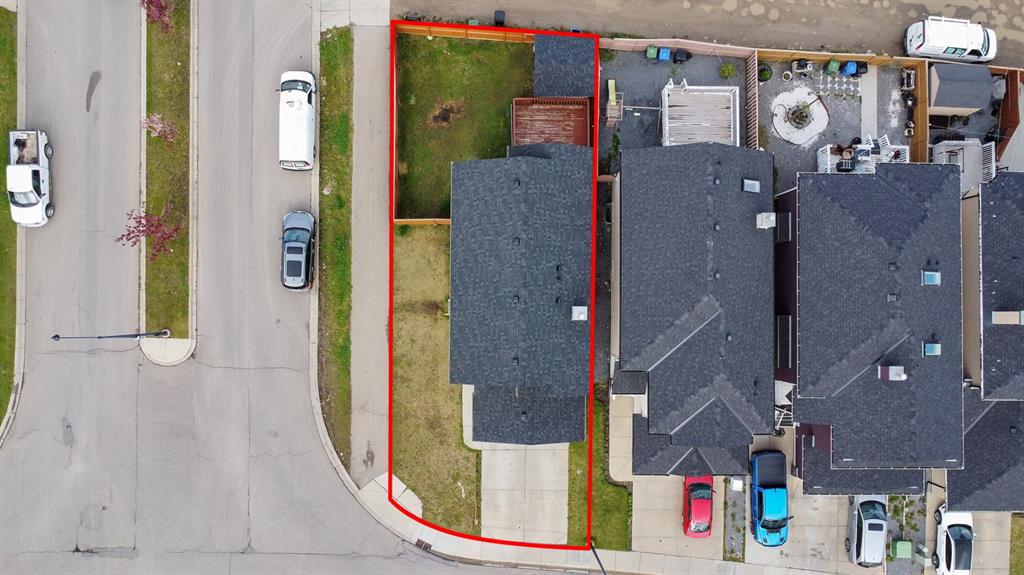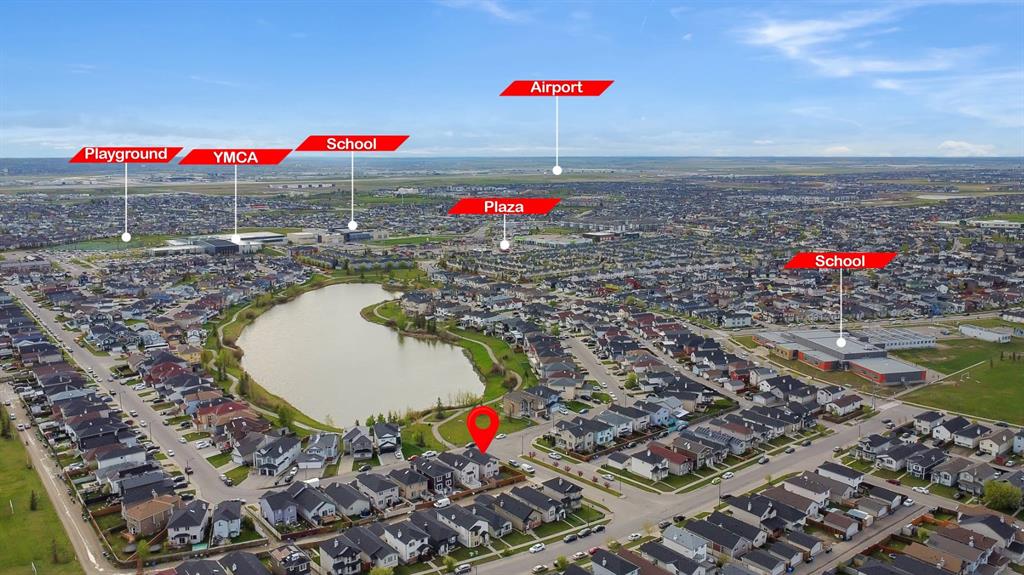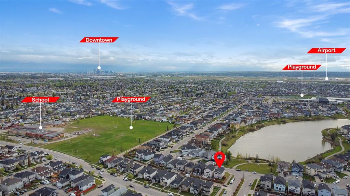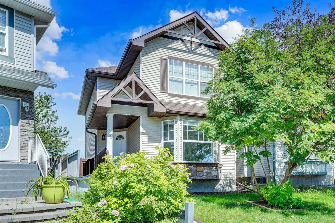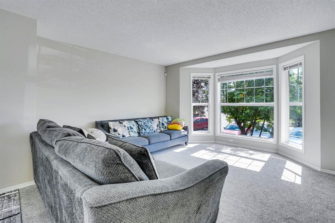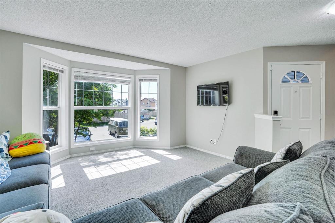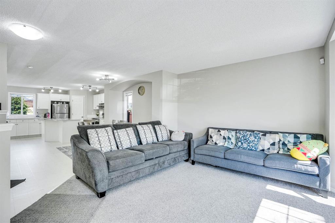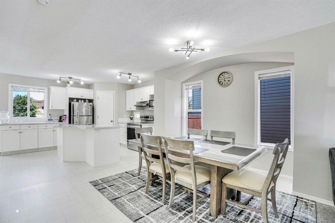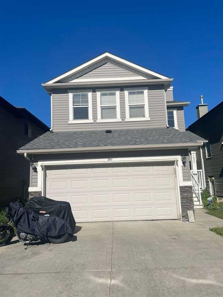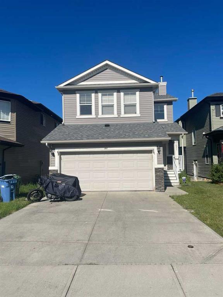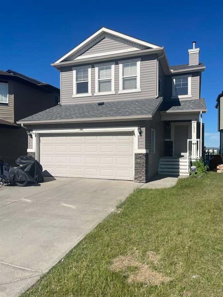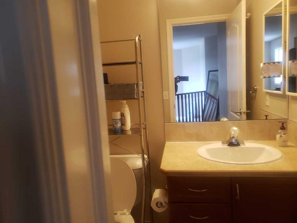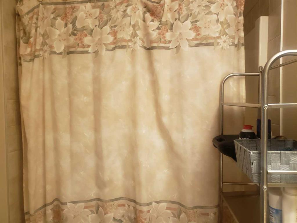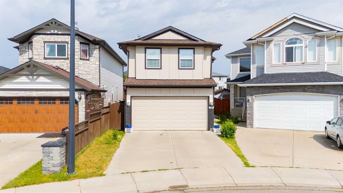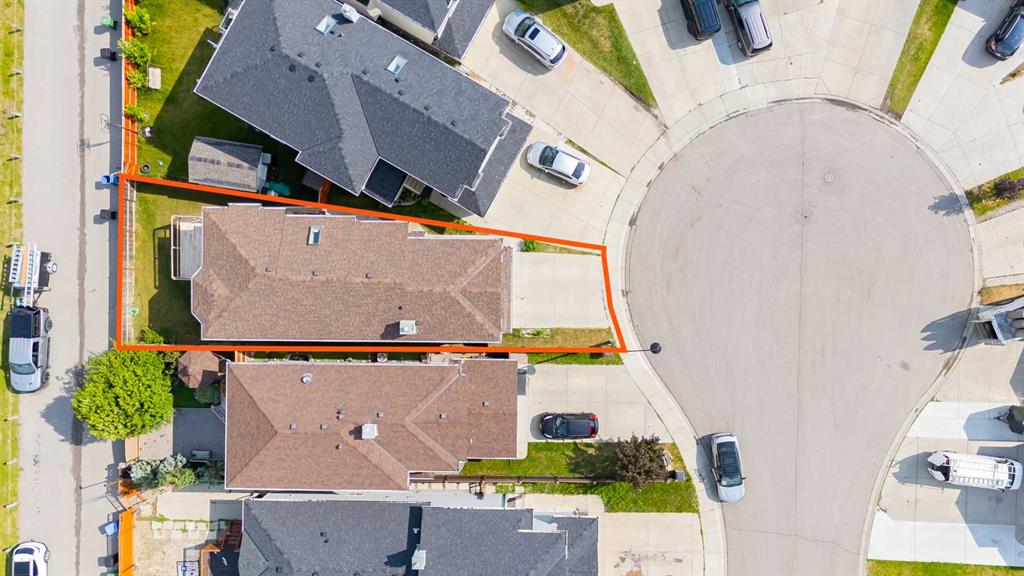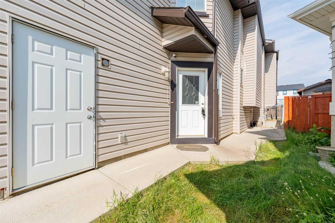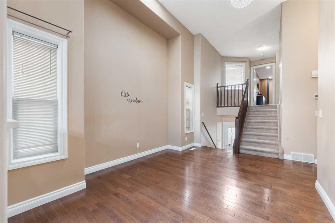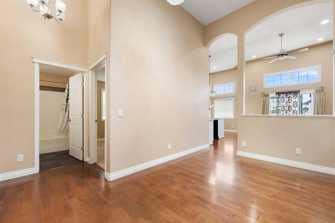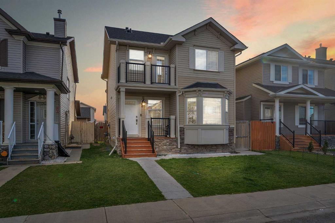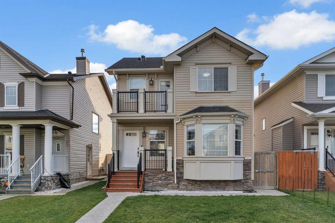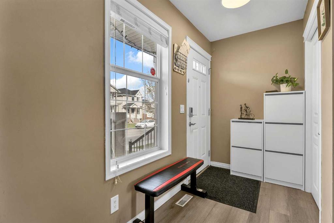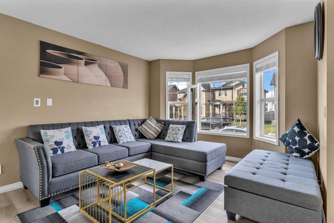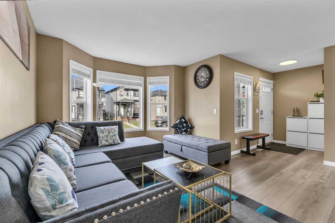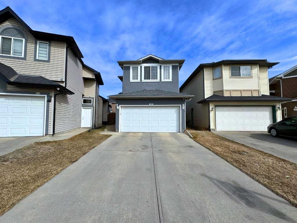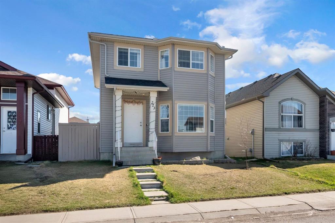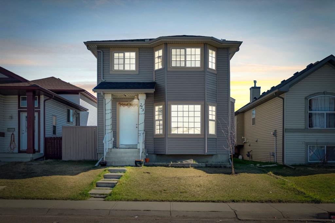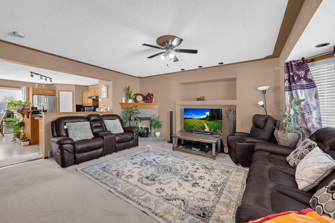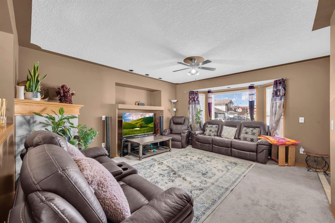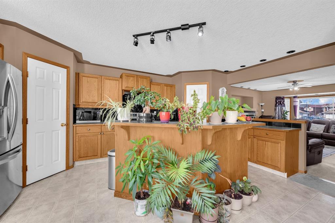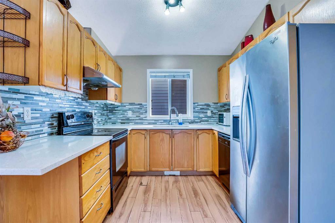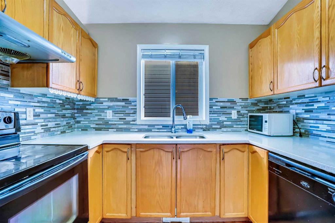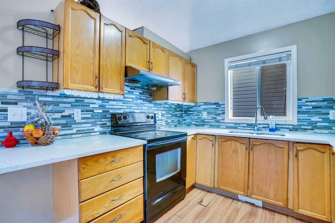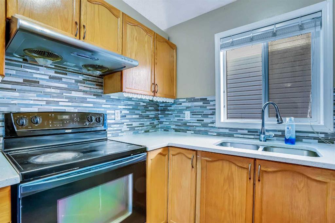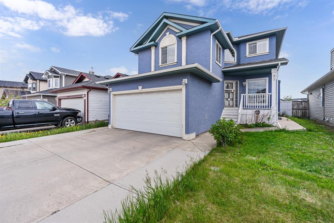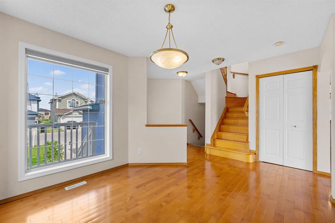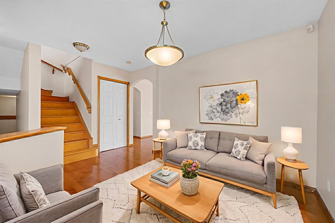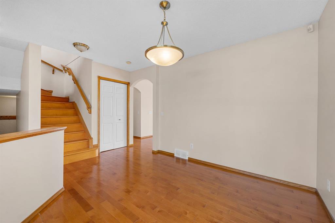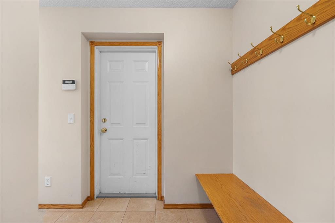248 Taracove Road NE
Calgary T3J 5A3
MLS® Number: A2248786
$ 649,000
6
BEDROOMS
3 + 1
BATHROOMS
1,428
SQUARE FEET
2003
YEAR BUILT
LEGAL BASEMENT SUITE | 6 BEDS | 3.5 BATH | DOUBLE DETACHED GARAGE Welcome to this beautifully maintained 2-storey home in the desirable community of Taradale! Offering 1400+ sq. ft. of total developed space, this home features a fully LEGAL suite basement with 2-bedroom with separate side entrance—ideal for rental income or multi-generational living. The main floor boasts 9-ft ceilings, an open-concept layout, modern kitchen with granite countertops, elegant cabinetry, large pantry, functional workstation, and a 2-piece bath with a full bedroom. Upstairs features a spacious primary suite with walk-in closet and ensuite, plus 2 more bedrooms and another full bath. The legal basement suite includes 2 bedrooms, a full bathroom, kitchen, and family room—offering excellent flexibility and value. Enjoy the zero-maintenance backyard with large deck, storage shed, and oversized double detached garage. Recent upgrades: new roof, siding, and gutters and soffit fascia . Prime location close to schools, parks, shopping, transit, Stoney Trail & Calgary International Airport. Move-in ready with income potential—book your showing today!
| COMMUNITY | Taradale |
| PROPERTY TYPE | Detached |
| BUILDING TYPE | House |
| STYLE | 2 Storey |
| YEAR BUILT | 2003 |
| SQUARE FOOTAGE | 1,428 |
| BEDROOMS | 6 |
| BATHROOMS | 4.00 |
| BASEMENT | Separate/Exterior Entry, Finished, Full, Suite |
| AMENITIES | |
| APPLIANCES | Dishwasher, Range Hood, Refrigerator, Stove(s), Washer/Dryer |
| COOLING | None |
| FIREPLACE | N/A |
| FLOORING | Carpet, Tile, Vinyl |
| HEATING | Central |
| LAUNDRY | In Basement, In Unit |
| LOT FEATURES | Back Lane, Back Yard, City Lot, Corner Lot, Street Lighting |
| PARKING | Double Garage Detached |
| RESTRICTIONS | None Known |
| ROOF | Asphalt Shingle |
| TITLE | Fee Simple |
| BROKER | RE/MAX iRealty Innovations |
| ROOMS | DIMENSIONS (m) | LEVEL |
|---|---|---|
| 4pc Bathroom | 8`1" x 4`9" | Basement |
| Bedroom | 8`2" x 10`11" | Basement |
| Bonus Room | 8`2" x 9`8" | Basement |
| Kitchen | 8`3" x 9`6" | Basement |
| Bedroom | 8`3" x 13`0" | Basement |
| Furnace/Utility Room | 8`5" x 12`10" | Basement |
| 2pc Bathroom | 5`0" x 4`11" | Main |
| Bedroom | 8`8" x 8`11" | Main |
| Dining Room | 8`9" x 16`4" | Main |
| Kitchen | 9`9" x 11`6" | Main |
| Living Room | 8`8" x 11`9" | Main |
| 4pc Bathroom | 5`8" x 8`6" | Second |
| 4pc Ensuite bath | 8`0" x 7`4" | Second |
| Bedroom | 8`5" x 11`1" | Second |
| Bedroom | 8`5" x 10`11" | Second |
| Den | 9`1" x 5`3" | Second |
| Bedroom - Primary | 11`11" x 12`7" | Second |

