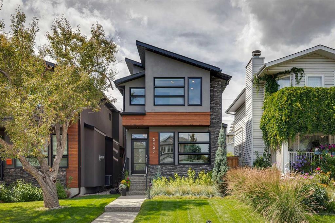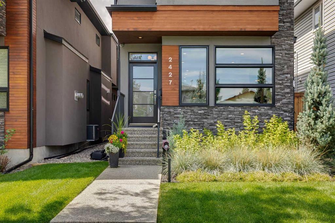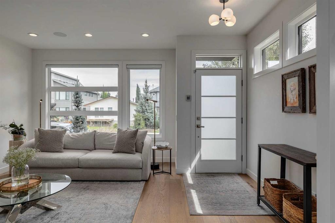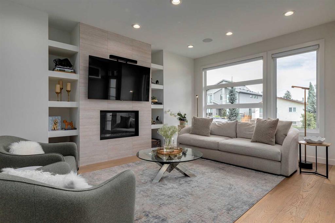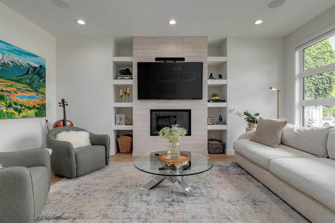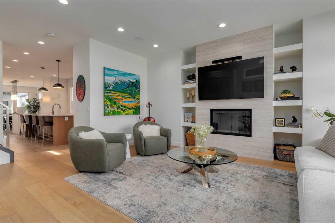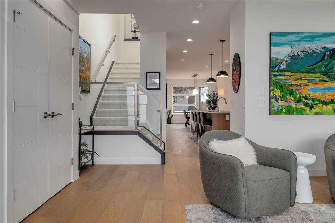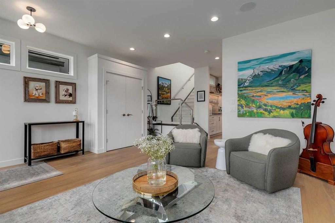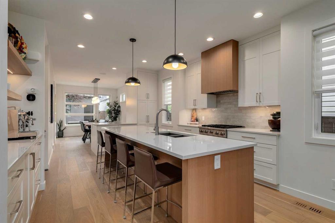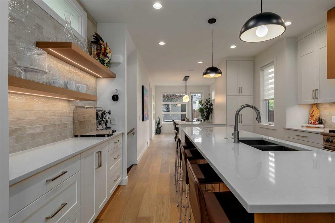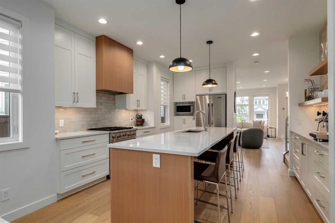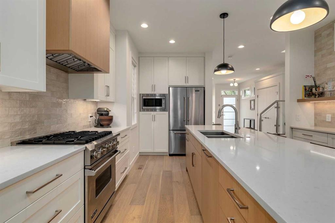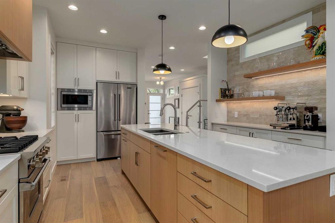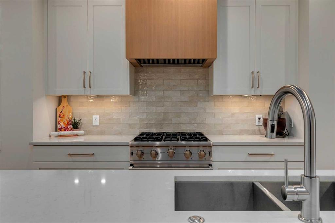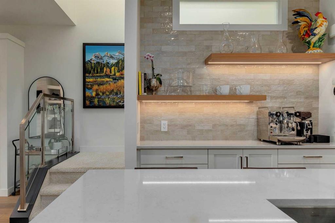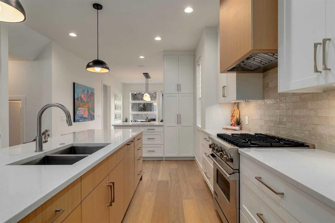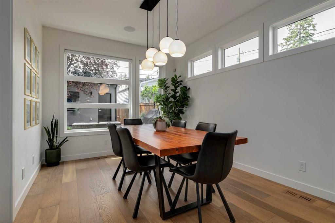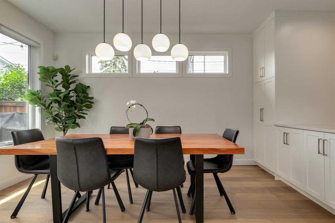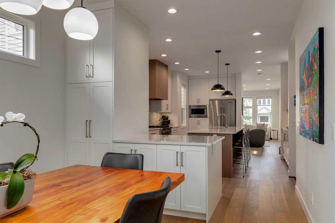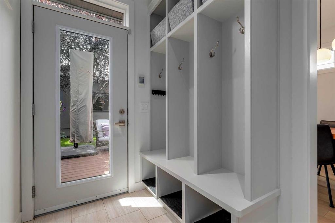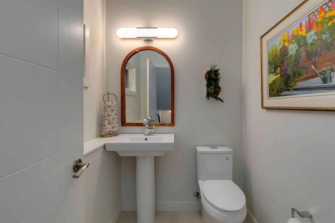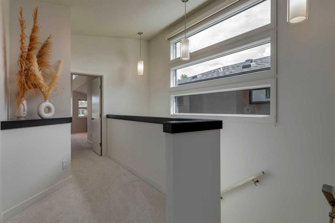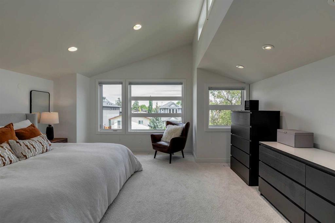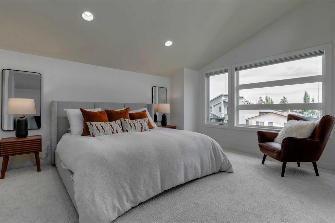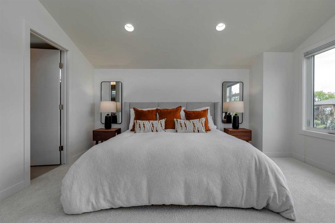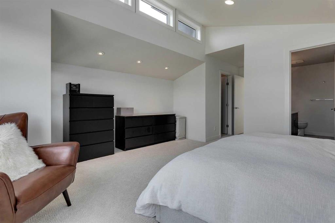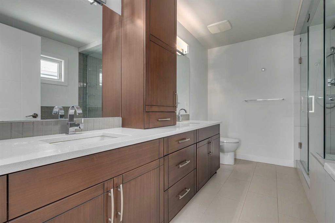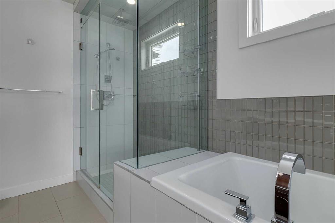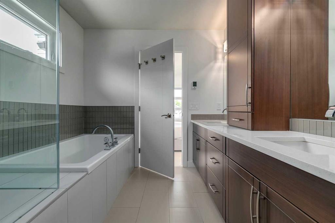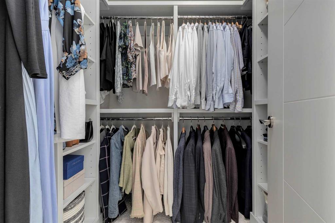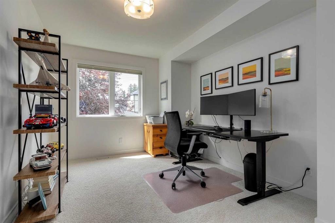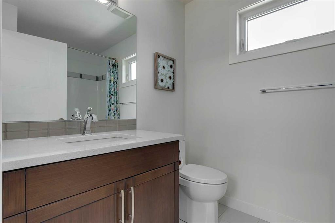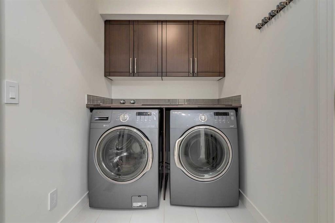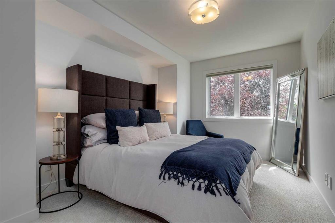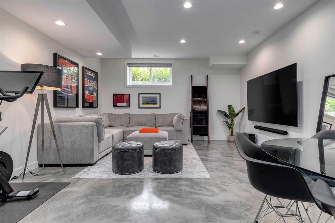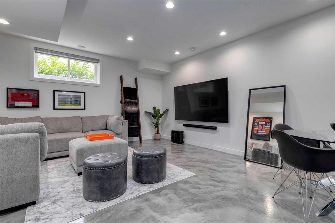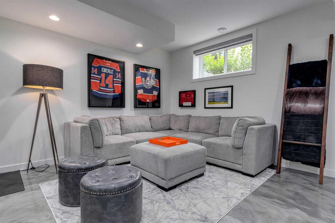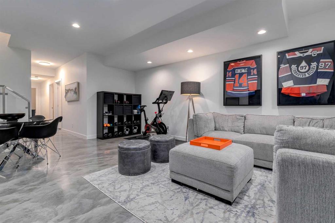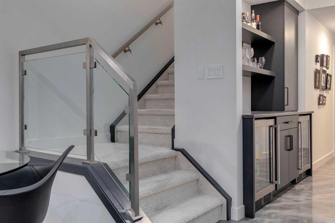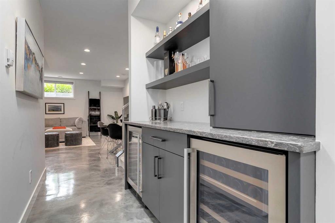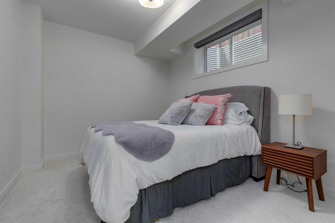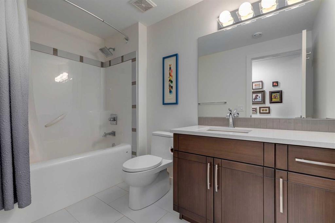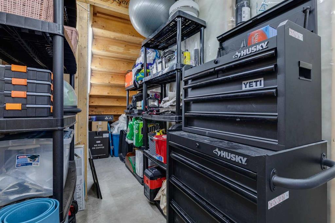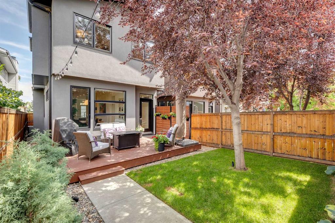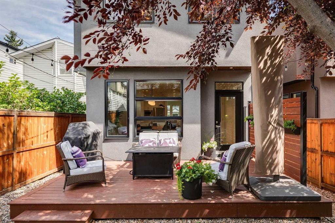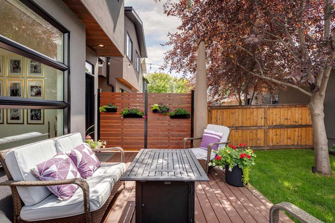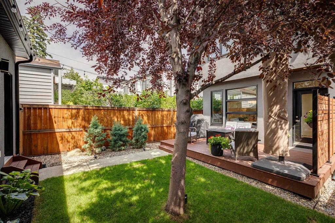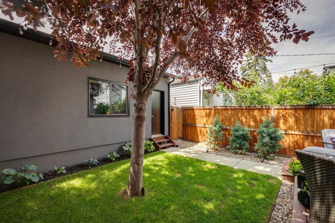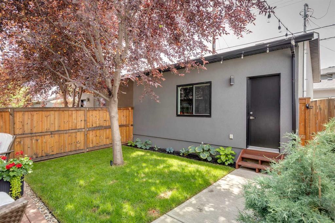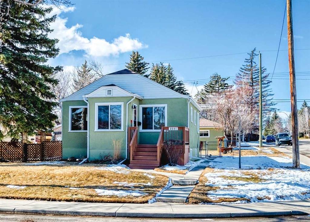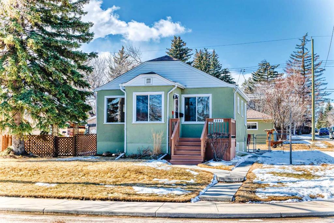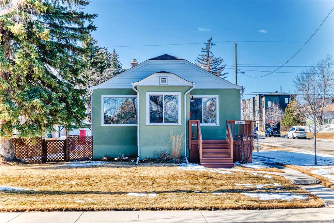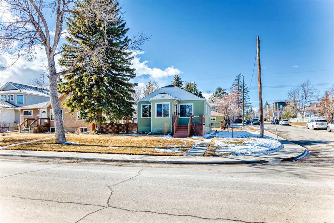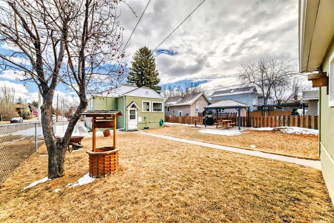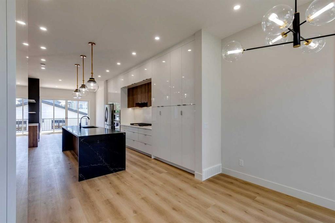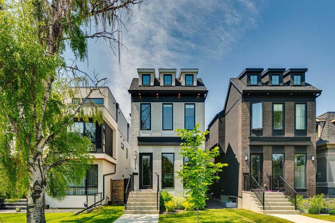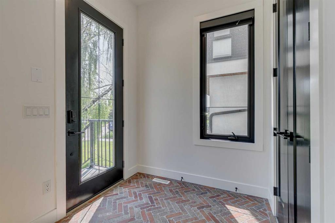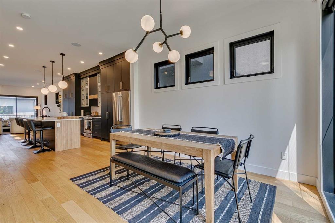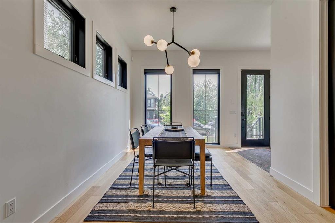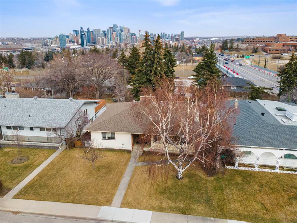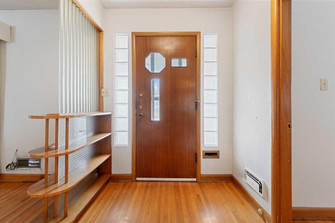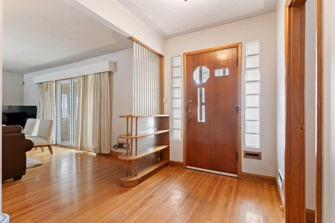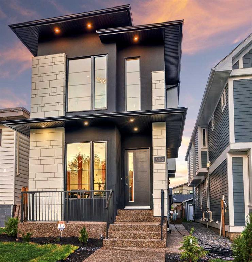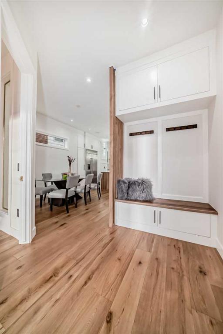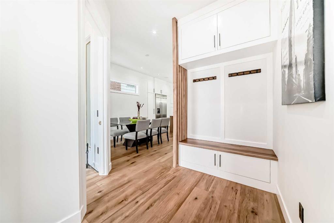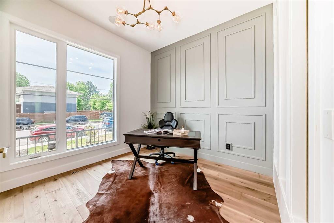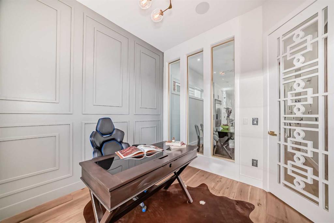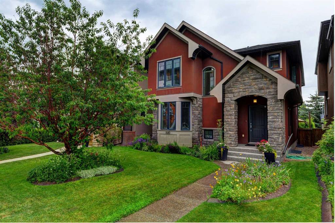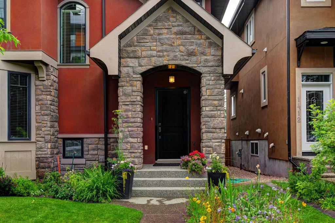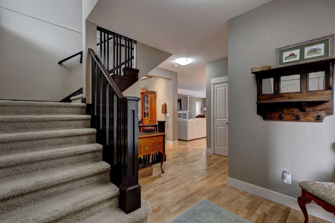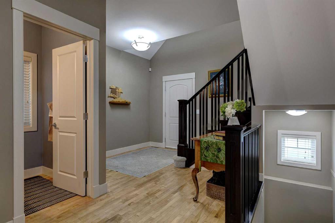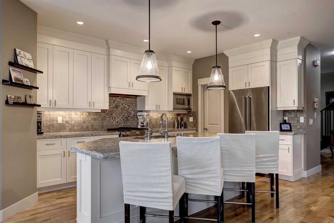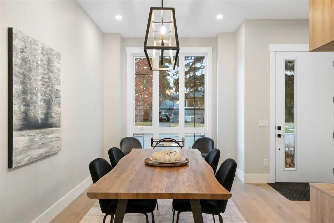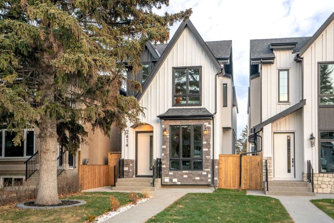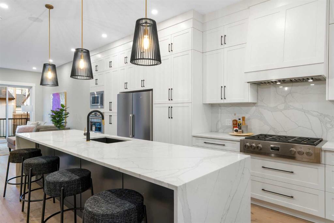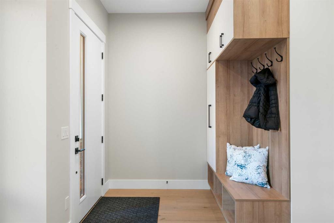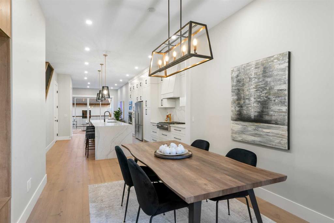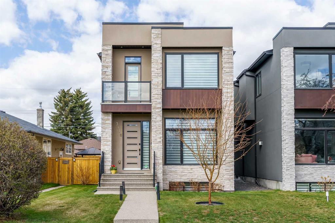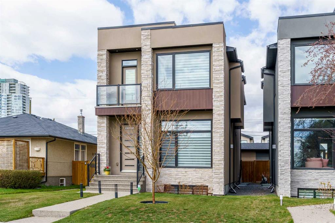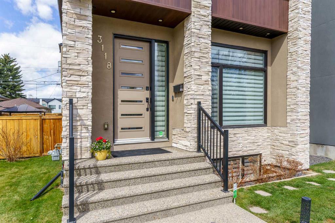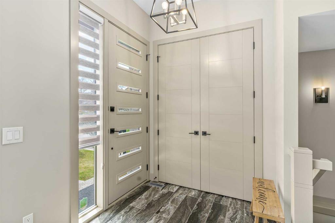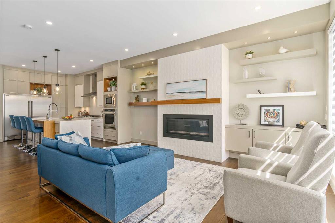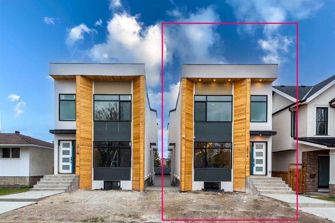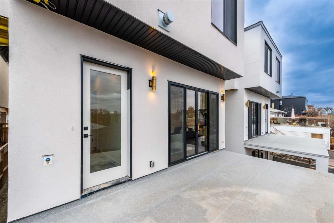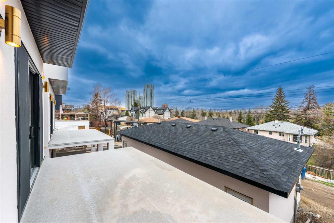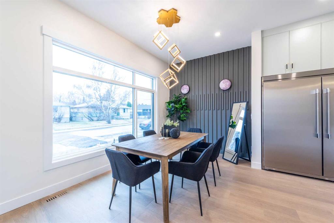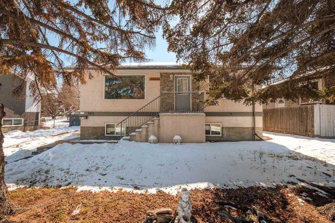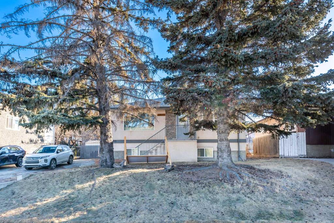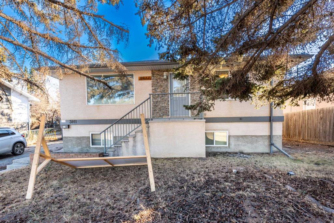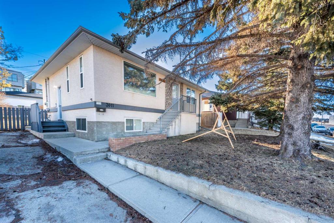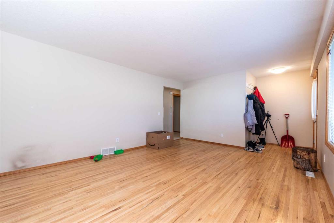2427 25A Street SW
Calgary T3E 1Z1
MLS® Number: A2242159
$ 1,150,000
4
BEDROOMS
3 + 1
BATHROOMS
1,979
SQUARE FEET
2012
YEAR BUILT
**Open House Sat, July 26 | 2:30–4 PM** Sleek + Stylish home originally built by Vicon Homes in outstanding Killarney location — Extensively renovated in 2024 with exceptional + obvious quality in every way! This detached gem sits on a professionally landscaped lot with gemstone lighting, irrigation system, a refinished deck (privacy screen) + an oversized heated double garage with full drywall, storage systems + even more storage. Every inch of this property has been thoughtfully curated for modern living. Step inside + feel the vibe. You’re greeted by 9-ft ceilings on both the main + lower levels, white oak floors, fresh paint top to bottom + sleek finishes throughout. The main floor offers an open concept living space with a spacious front living room, jaw-dropping custom design kitchen with attention to every detail including custom drawers, appliance garage, endless counter space + professional-grade appliances (Viking gas range + fridge + Bosch dishwasher), massive white oak island + feature shelving with built-in LED lighting. Chic dining area overlooking the pretty backyard + designated mudroom space. Upstairs there are 3 bedrooms + upper laundry (with drainage!). Vaulted-ceiling primary retreat with walk-in closet, spa en-suite with heated floors, soaker tub, dual vanities + walk-in shower with rain head faucet. The lower level is very appealing with polished acid-washed heated concrete floors, trendy built-in bar with wine + beverage fridges spacious family room, full bath + a private guest bedroom, well maintained furnace + hot water tank. Central A/C, newer carpeting + designer lighting throughout, updated toilets. Very current high quality interior coupled with a beautifully + nicely matured exterior make this home a stunner.
| COMMUNITY | Killarney/Glengarry |
| PROPERTY TYPE | Detached |
| BUILDING TYPE | House |
| STYLE | 2 Storey |
| YEAR BUILT | 2012 |
| SQUARE FOOTAGE | 1,979 |
| BEDROOMS | 4 |
| BATHROOMS | 4.00 |
| BASEMENT | Finished, Full |
| AMENITIES | |
| APPLIANCES | Dishwasher, Dryer, Garage Control(s), Gas Stove, Microwave, Range Hood, Refrigerator, Washer, Window Coverings |
| COOLING | Central Air |
| FIREPLACE | Gas |
| FLOORING | Carpet, Ceramic Tile, Concrete, Hardwood |
| HEATING | Forced Air, Natural Gas |
| LAUNDRY | Laundry Room, Upper Level |
| LOT FEATURES | Back Lane, Back Yard, Landscaped, Rectangular Lot |
| PARKING | Double Garage Detached |
| RESTRICTIONS | None Known |
| ROOF | Asphalt Shingle |
| TITLE | Fee Simple |
| BROKER | Real Estate Professionals Inc. |
| ROOMS | DIMENSIONS (m) | LEVEL |
|---|---|---|
| 4pc Bathroom | 5`6" x 9`9" | Basement |
| Bedroom | 9`11" x 11`10" | Basement |
| Game Room | 14`10" x 19`6" | Basement |
| Furnace/Utility Room | 5`6" x 10`11" | Basement |
| Walk-In Closet | 4`6" x 10`5" | Basement |
| 2pc Bathroom | 4`8" x 5`11" | Main |
| Dining Room | 10`4" x 13`5" | Main |
| Kitchen | 13`7" x 22`8" | Main |
| Living Room | 17`9" x 20`3" | Main |
| Mud Room | 5`3" x 8`5" | Main |
| 4pc Bathroom | 5`9" x 8`4" | Second |
| 5pc Ensuite bath | 8`3" x 11`4" | Second |
| Bedroom | 9`7" x 13`5" | Second |
| Bedroom | 9`8" x 13`5" | Second |
| Bedroom - Primary | 16`0" x 14`5" | Second |

