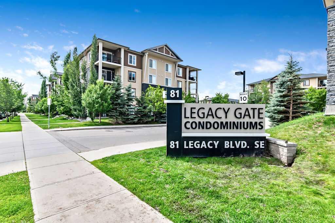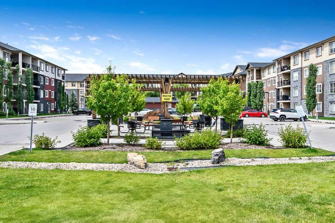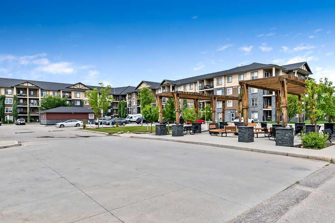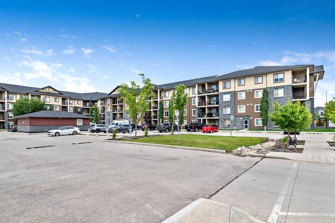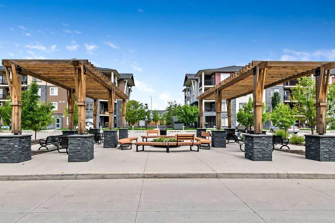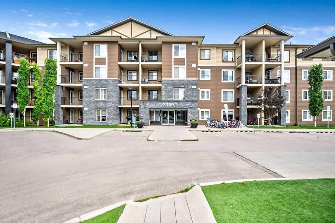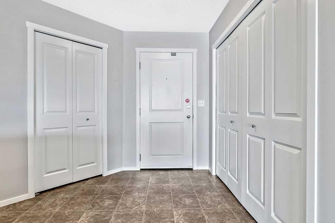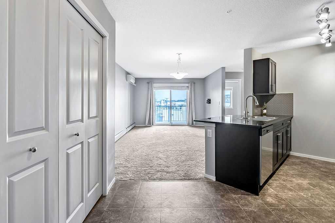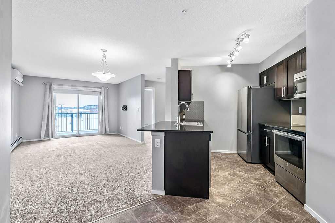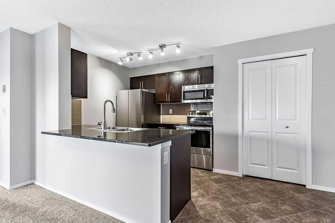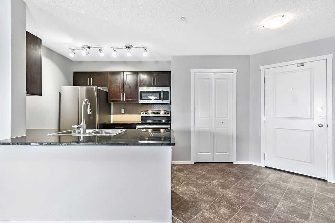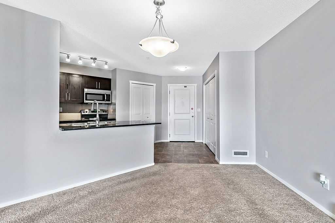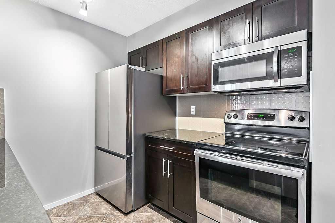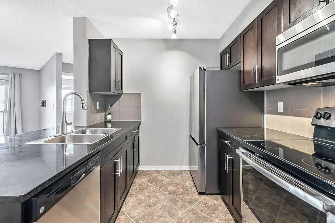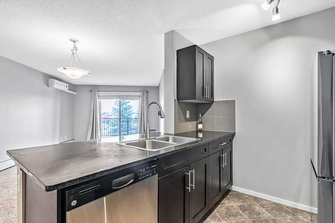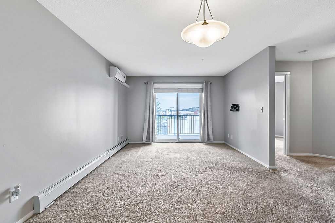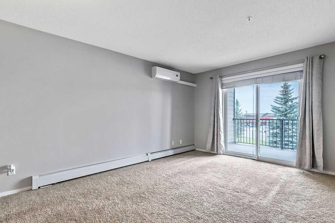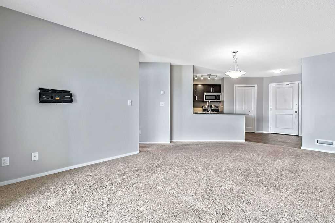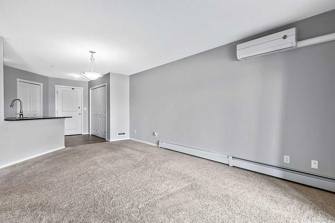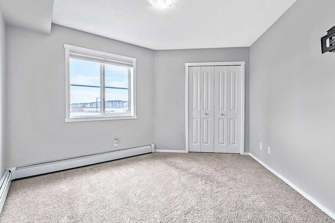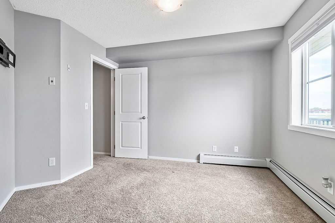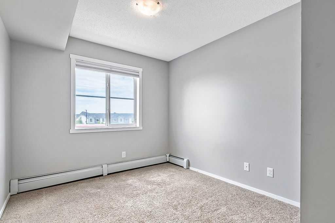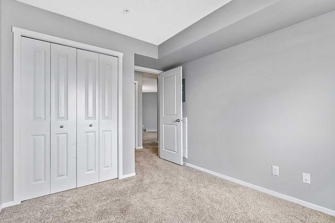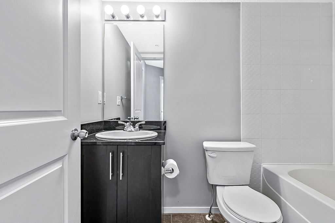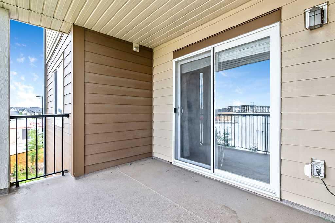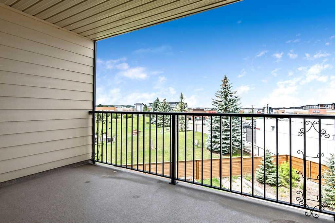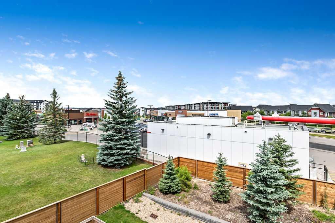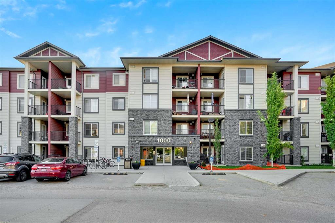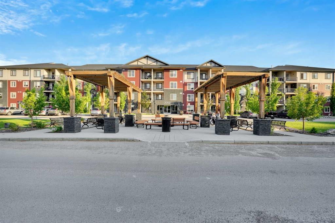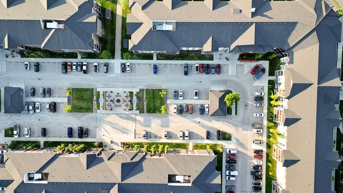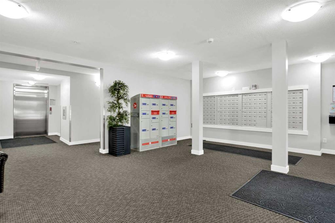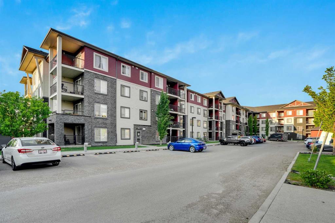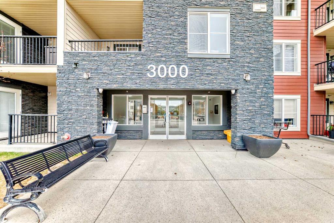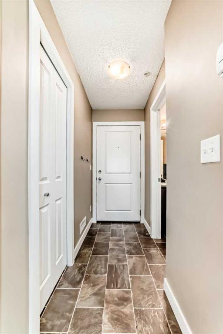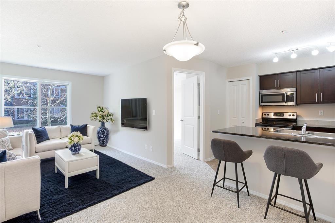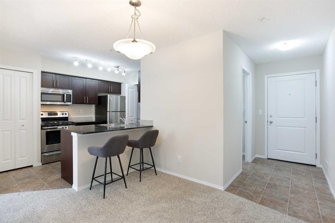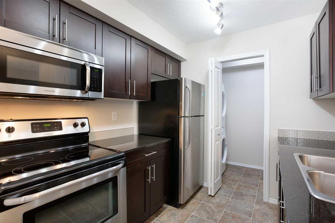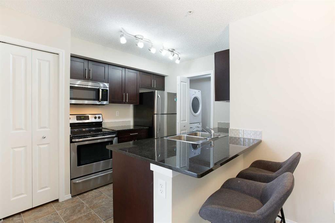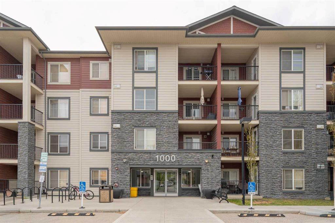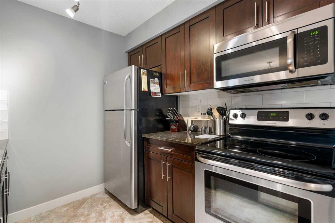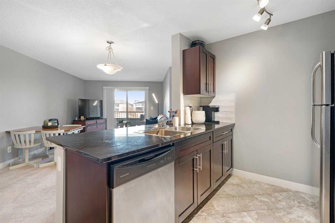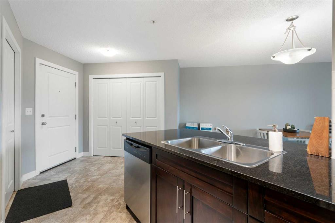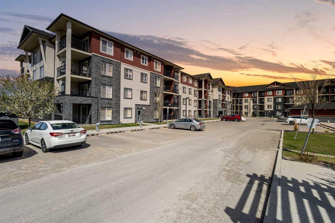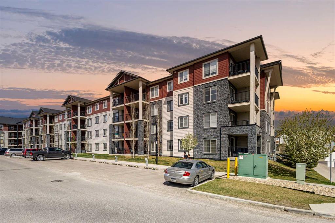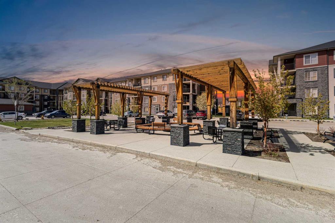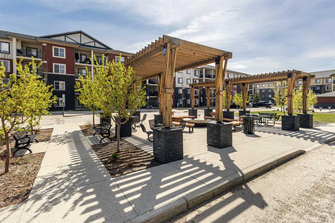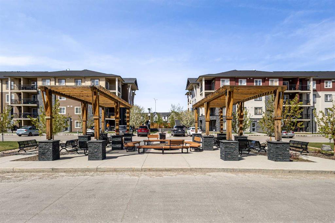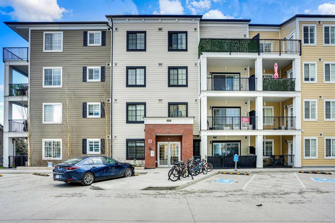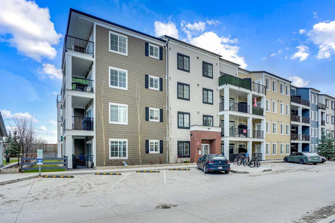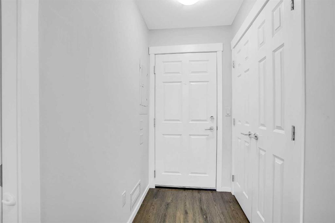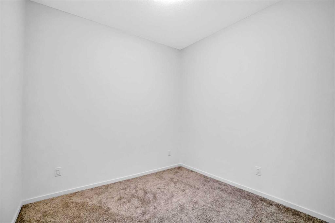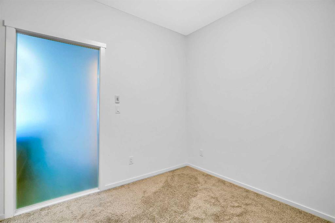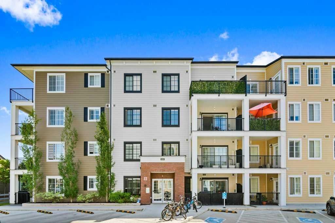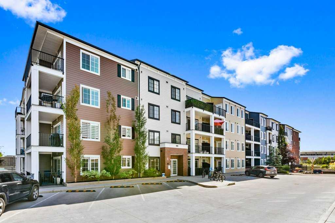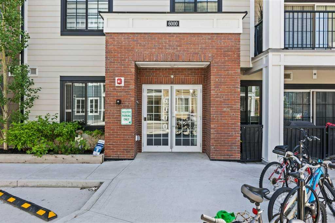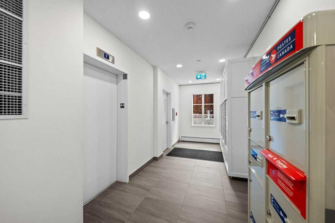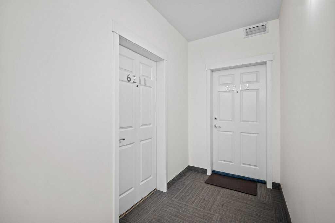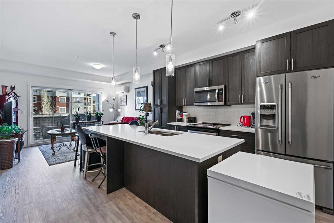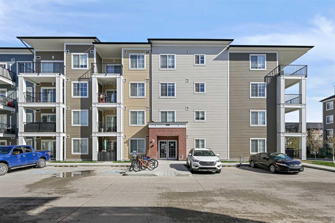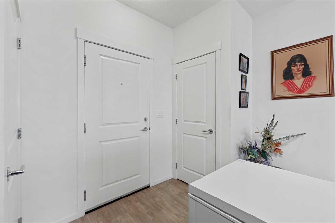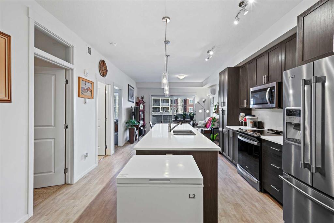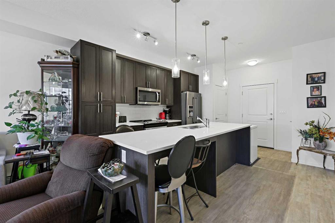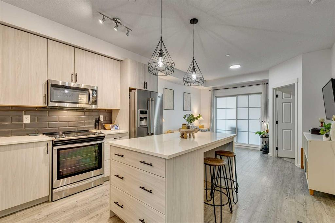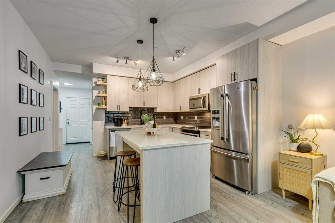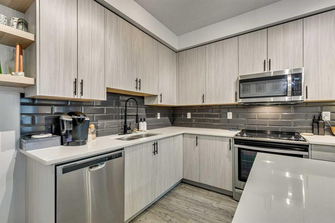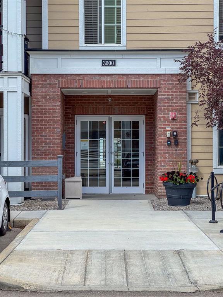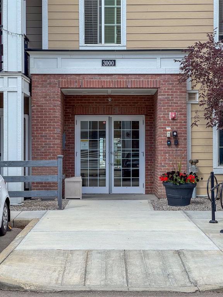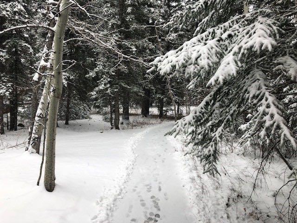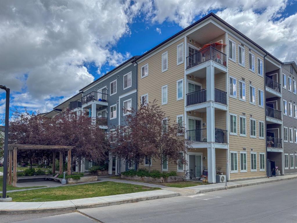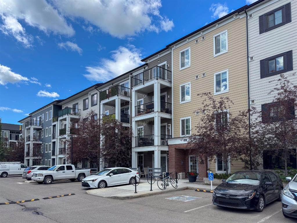2318, 81 Legacy Boulevard SE
Calgary T2X 2B9
MLS® Number: A2237855
$ 260,000
2
BEDROOMS
1 + 0
BATHROOMS
710
SQUARE FEET
2016
YEAR BUILT
Welcome to 81 Legacy Boulevard #2318, located in the award-winning community of Legacy. This well-maintained and stylish unit offers the perfect blend of comfort, convenience, and location. With quick access to Stoney Trail, Deerfoot, Macleod Trail, and close proximity to top-rated schools, parks, playgrounds, South Health Campus, shopping, restaurants, gas stations, and even Starbucks—everything you need is just minutes away. Inside, you'll love the open-concept layout, ideal for everyday living and entertaining. The modern kitchen is complete with dark mocha cabinets, granite countertops, stainless steel appliances, and a large breakfast bar with ample storage. The spacious living and dining areas flow seamlessly onto a private balcony, the perfect spot to unwind on warm summer evenings. This unit offers two bedrooms, including a large primary with a deep closet, and a second bedroom ideal for guests, a roommate, or a home office. The full 4-piece bathroom is clean and modern, and the in-suite laundry adds convenience with a stackable washer and dryer. Additional features include titled underground heated parking, air conditioning, a beautifully landscaped courtyard, community garden, children’s playground, scenic walking paths, and a tranquil pond with fountain. This is the perfect home for first-time buyers, downsizers, or investors alike! Don’t miss this fantastic opportunity to own a condo in Legacy Gate - Call your favourite realtor today!
| COMMUNITY | Legacy |
| PROPERTY TYPE | Apartment |
| BUILDING TYPE | Low Rise (2-4 stories) |
| STYLE | Single Level Unit |
| YEAR BUILT | 2016 |
| SQUARE FOOTAGE | 710 |
| BEDROOMS | 2 |
| BATHROOMS | 1.00 |
| BASEMENT | |
| AMENITIES | |
| APPLIANCES | Dishwasher, Dryer, Electric Stove, Garage Control(s), Microwave Hood Fan, Refrigerator, Washer, Window Coverings |
| COOLING | Central Air |
| FIREPLACE | N/A |
| FLOORING | Carpet, Ceramic Tile |
| HEATING | Baseboard |
| LAUNDRY | In Unit |
| LOT FEATURES | |
| PARKING | Parkade, Underground |
| RESTRICTIONS | None Known |
| ROOF | |
| TITLE | Fee Simple |
| BROKER | Century 21 Foothills Real Estate |
| ROOMS | DIMENSIONS (m) | LEVEL |
|---|---|---|
| Entrance | 5`7" x 8`2" | Main |
| Dining Room | 8`0" x 8`6" | Main |
| Kitchen | 8`0" x 8`0" | Main |
| Living Room | 8`7" x 11`4" | Main |
| Bedroom | 9`0" x 9`8" | Main |
| Bedroom - Primary | 10`6" x 12`0" | Main |
| Laundry | 3`5" x 3`6" | Main |
| 4pc Bathroom | Main |

