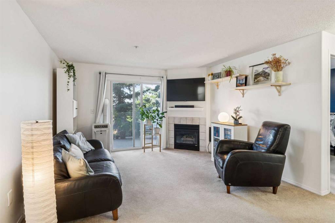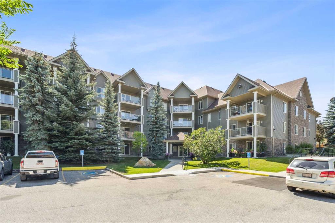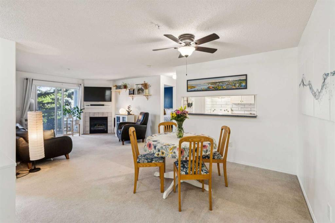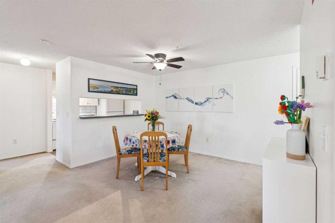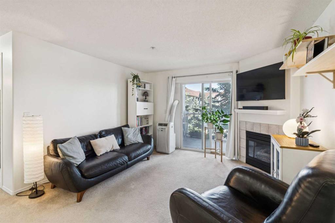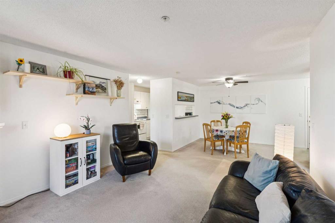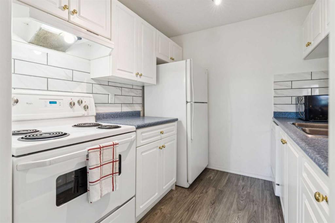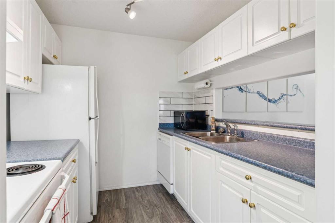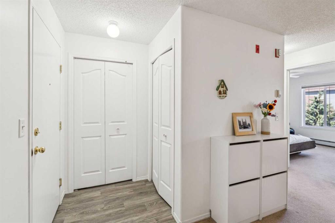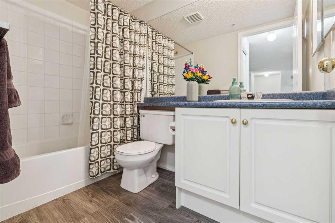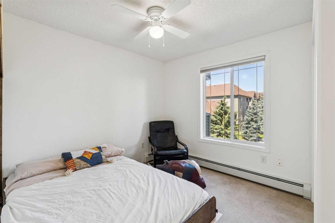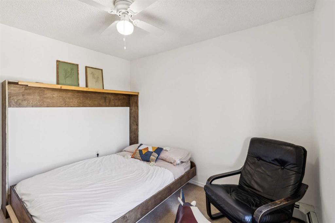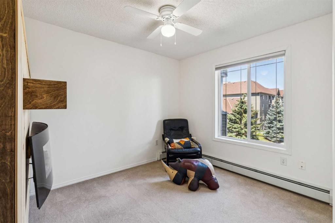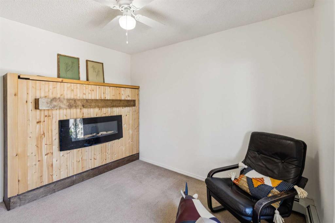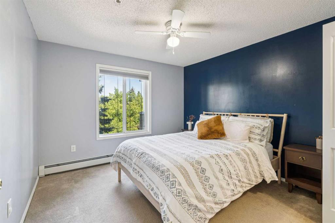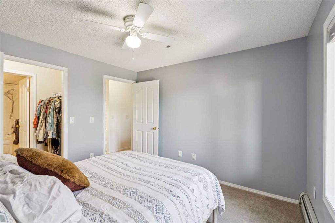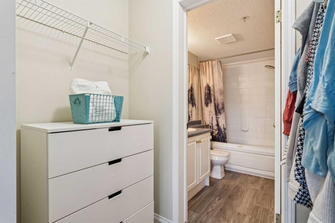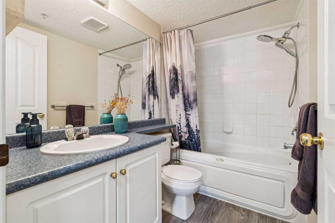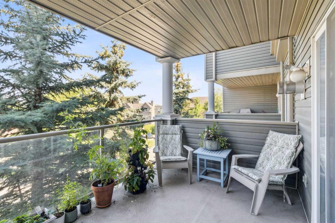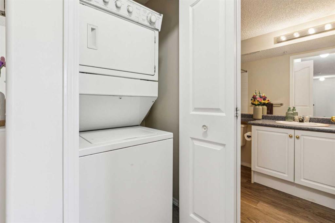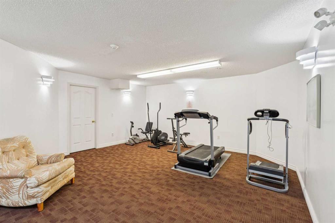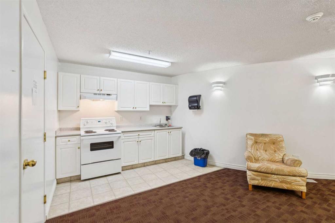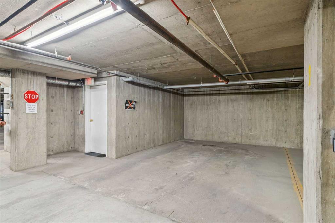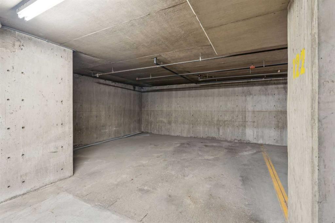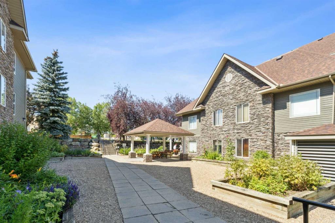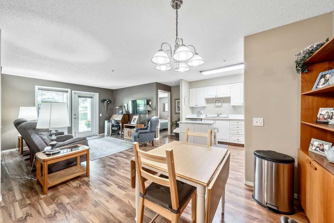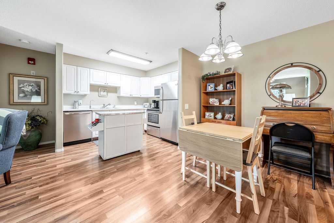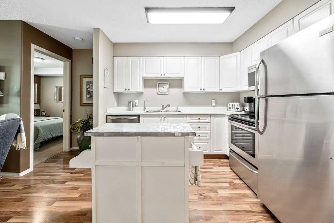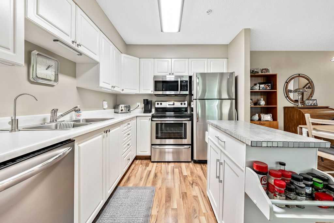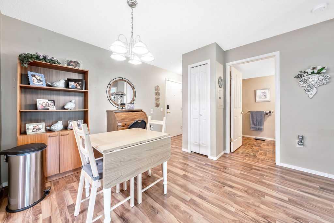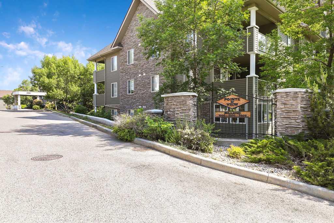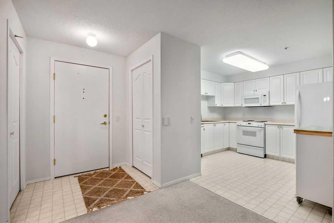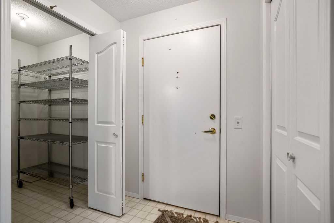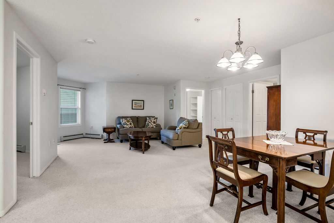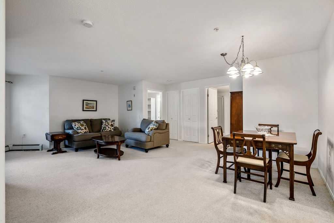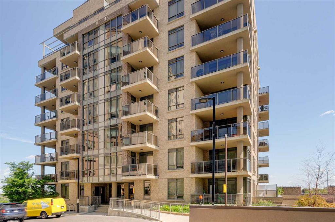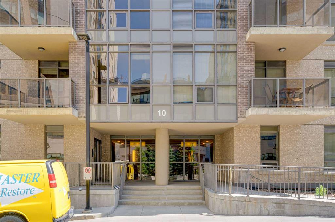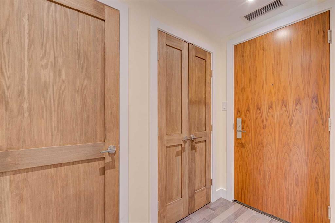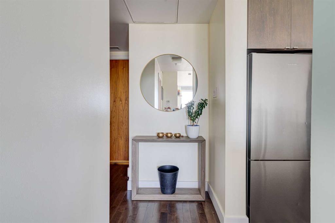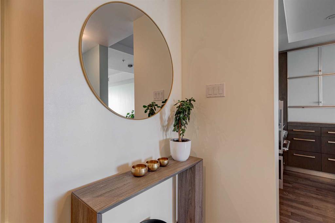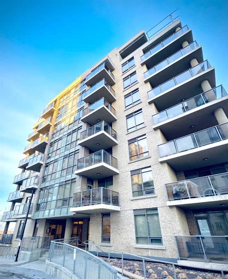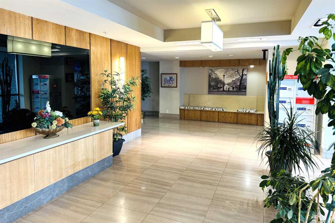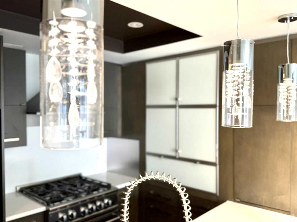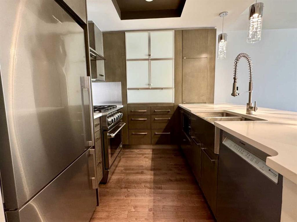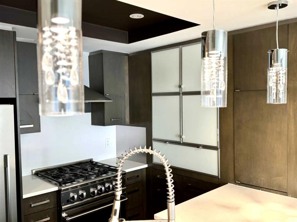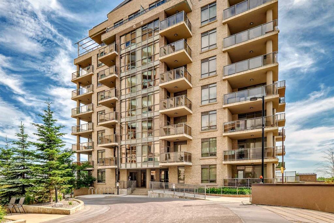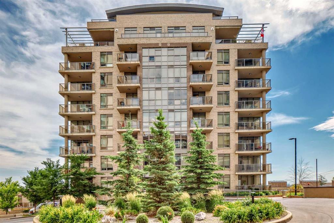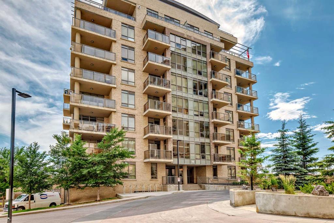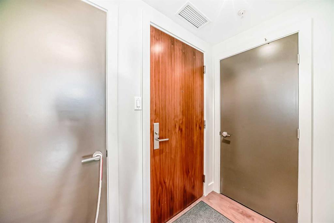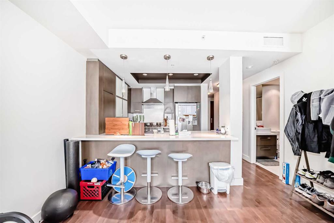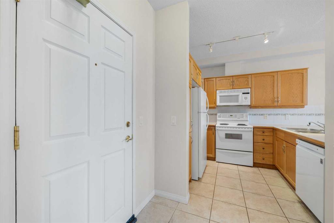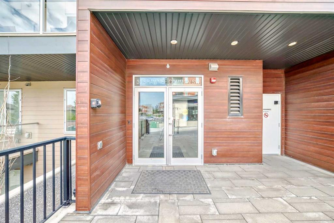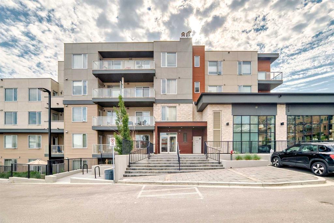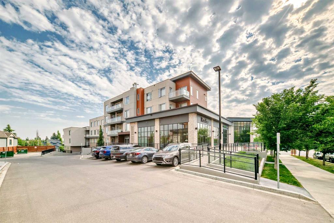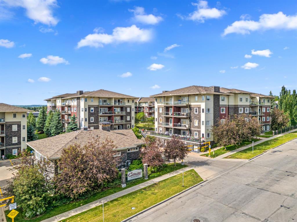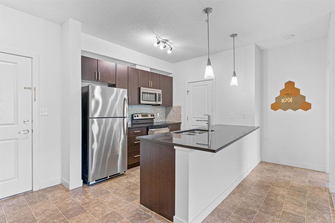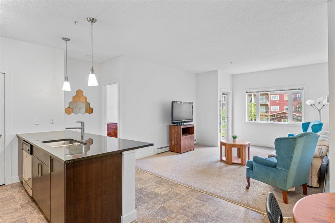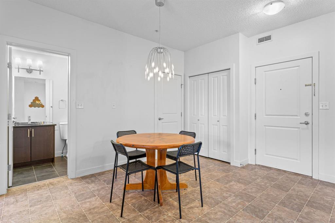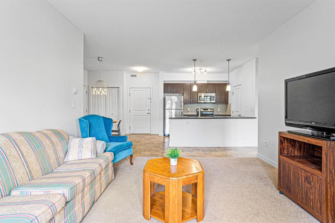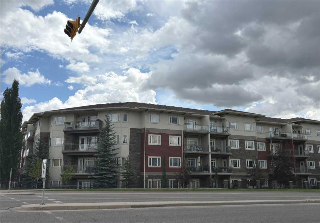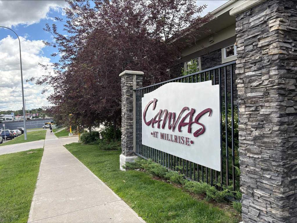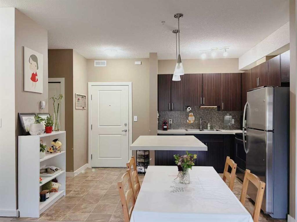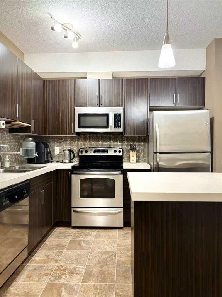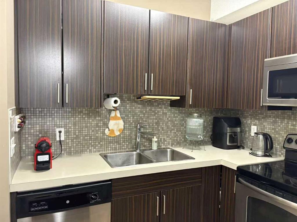2305 Millrise Point SW
Calgary T2Y 3W4
MLS® Number: A2247642
$ 289,900
2
BEDROOMS
2 + 0
BATHROOMS
835
SQUARE FEET
1999
YEAR BUILT
*Open house on Saturday, August 16, 11am-1pm* ***TWO OVERSIZED UNDERGROUND PARKING STALLS*** FIRST-TIME BUYERS & INVESTORS - this one is for YOU! This is 2305 Millrise Point - a perfectly located and beautifully maintained 2 bedroom, 2 bathroom apartment! It’s the absolute perfect combo of comfort, convenience, and privacy. First of all… the location! This unit is ideally located within walking distance to the Fish Creek C-Train Station (9 min), St. Mary’s University (15 min), and a nearby plaza with everything you need (meaning that Sobeys, Shoppers and Starbucks are all also only a 10 minute walk away!)! Need to go a bit further? No problem! With quick and easy access to Macleod Trail (2 min), you can reach any other destination in the city that you'd like! Inside, the open-concept layout creates a bright and welcoming atmosphere! The living room is bright (your plants will thrive here!), yet really cozy! The room is anchored by a corner gas fireplace, absolutely perfect for cozy fall or winter evenings! The kitchen offers ample cabinetry and counter space and opens up into a spacious dining area (that many apartments don’t even have!). Or maybe you prefer to enjoy your meals outside? The north-facing balcony surrounded by gorgeous mature trees gives you a private place to sit outside, enjoy your morning coffee and or summer dinners… while also not getting burned by direct sun! The primary suite also looks out onto mature trees, features a walk-through closet and a private ensuite bathroom. The second bedroom is generously sized (comes with a Murphy Bed!) and is located right next to the second full bathroom…making it ideal for guests or a home office (...or BOTH!). You’ll also enjoy having in-suite laundry, and a massive storage room (which again is very difficult to find in an apartment!)! And here’s the real bonus — two HUGE underground titled parking stalls and a titled storage unit on the main floor (NOT in the dusty parkade!). Whether you have two vehicles, or one vehicle and a desire for a small passive rental income… you are going to love the convenience of having two parking spots! The rest of the complex is well managed and maintained… It even features a lovely courtyard right next door - perfect for morning coffee, an evening book, or walking your pup (pending condo approval of course!). Whether you’re a first-time buyer, investor, or downsizer… this property has all of the essentials and conveniences that you could want! Call your favourite Realtor and let’s get your showing scheduled!
| COMMUNITY | Millrise |
| PROPERTY TYPE | Apartment |
| BUILDING TYPE | Low Rise (2-4 stories) |
| STYLE | Single Level Unit |
| YEAR BUILT | 1999 |
| SQUARE FOOTAGE | 835 |
| BEDROOMS | 2 |
| BATHROOMS | 2.00 |
| BASEMENT | |
| AMENITIES | |
| APPLIANCES | Dishwasher, Electric Range, Microwave, Range Hood, Refrigerator, Washer/Dryer Stacked |
| COOLING | None |
| FIREPLACE | Gas, Living Room |
| FLOORING | Carpet, Laminate |
| HEATING | Baseboard |
| LAUNDRY | In Unit |
| LOT FEATURES | |
| PARKING | Secured, Stall, Titled, Underground |
| RESTRICTIONS | Easement Registered On Title, Pet Restrictions or Board approval Required, Restrictive Covenant, Utility Right Of Way |
| ROOF | |
| TITLE | Fee Simple |
| BROKER | RE/MAX iRealty Innovations |
| ROOMS | DIMENSIONS (m) | LEVEL |
|---|---|---|
| 4pc Bathroom | 8`5" x 4`11" | Main |
| 4pc Ensuite bath | 8`0" x 4`11" | Main |
| Bedroom | 10`2" x 11`5" | Main |
| Dining Room | 8`7" x 12`2" | Main |
| Kitchen | 8`3" x 7`9" | Main |
| Living Room | 15`2" x 12`3" | Main |
| Bedroom - Primary | 11`2" x 10`8" | Main |
| Storage | 4`3" x 5`0" | Main |

