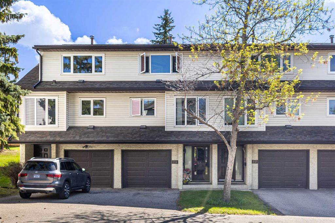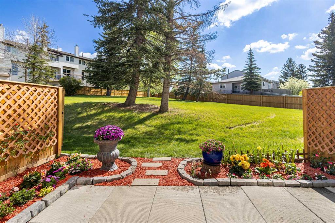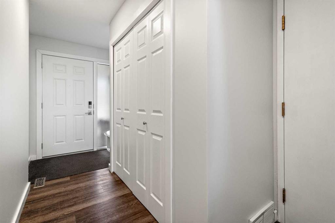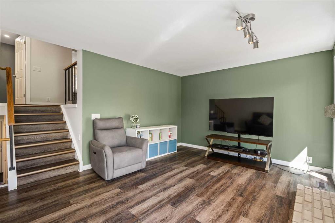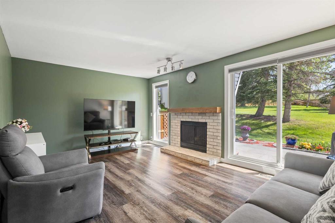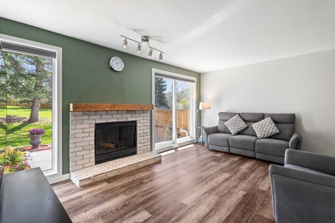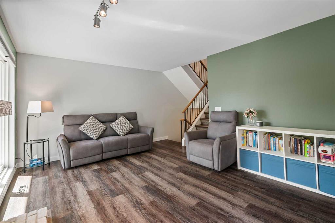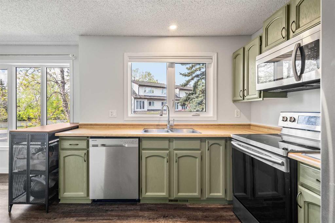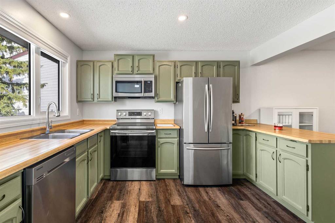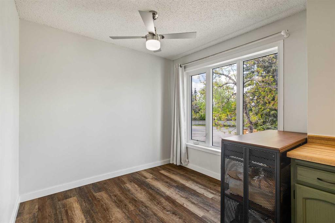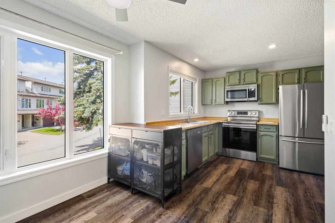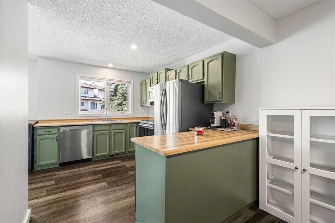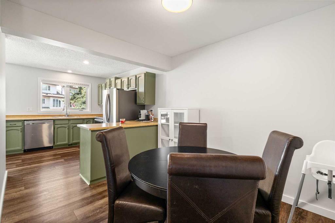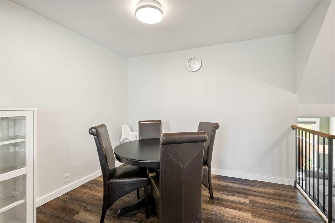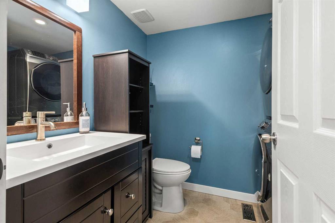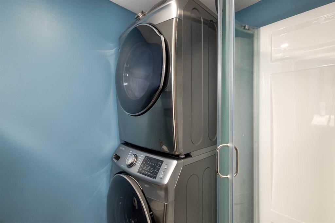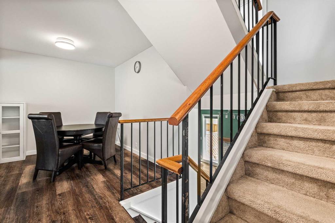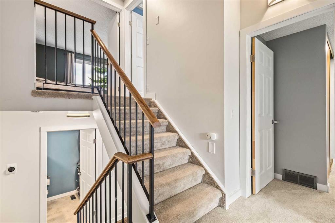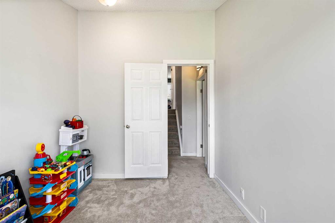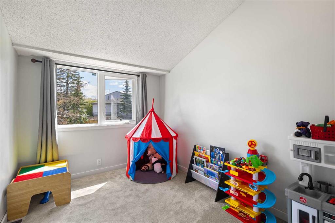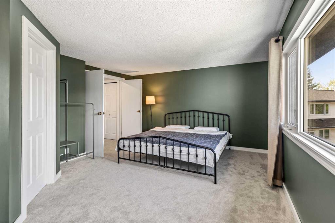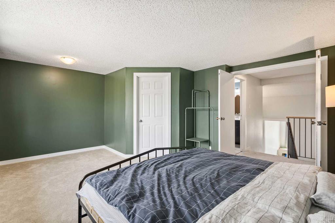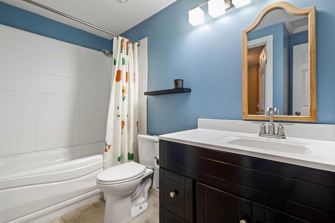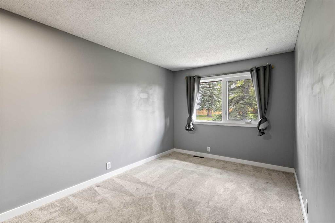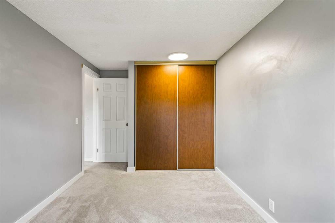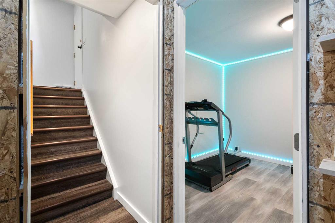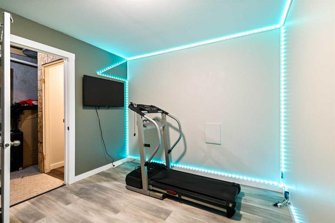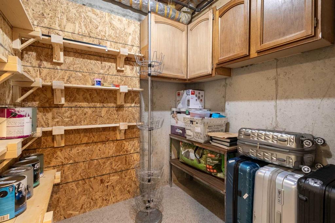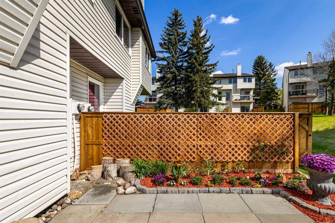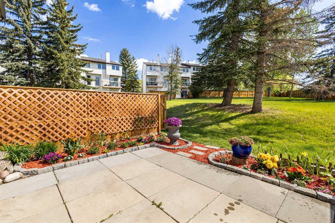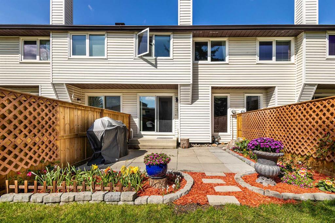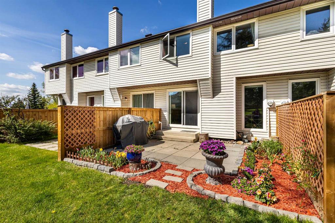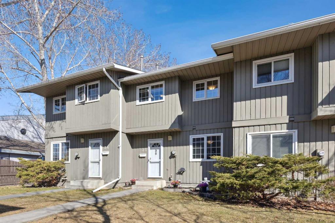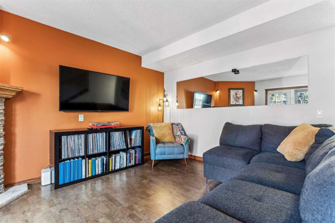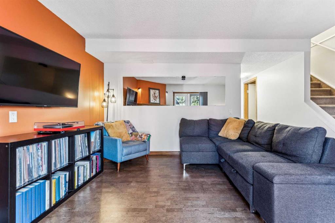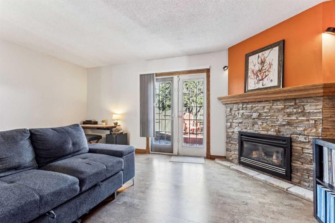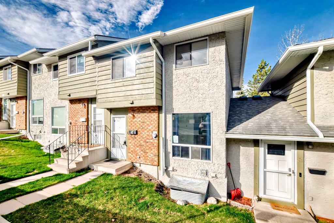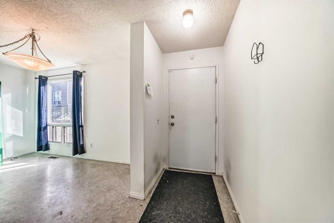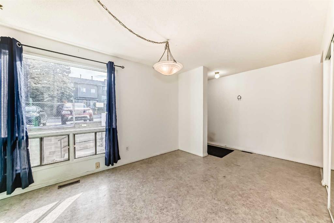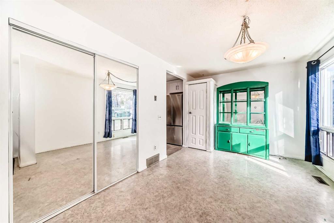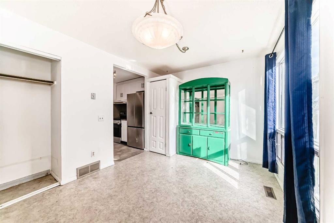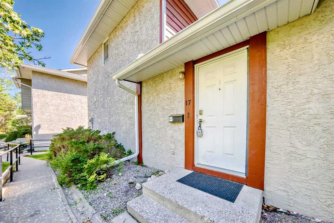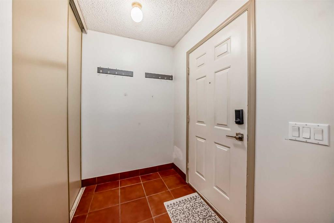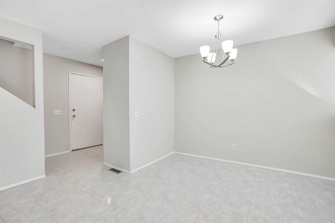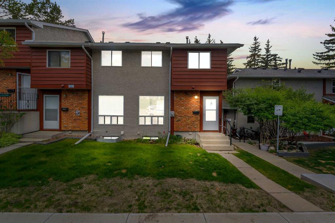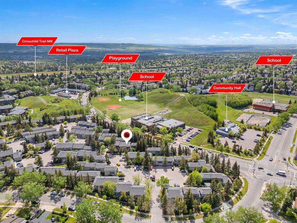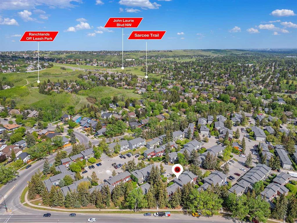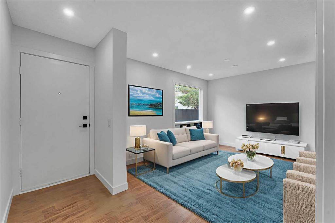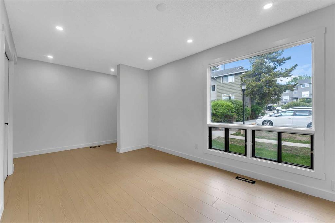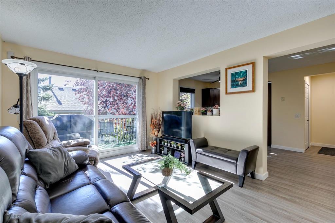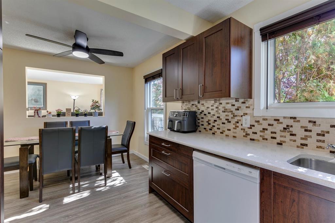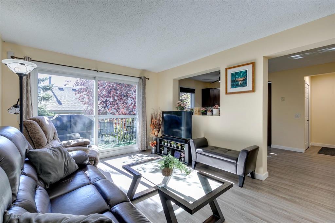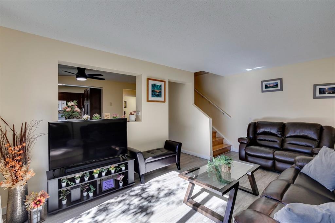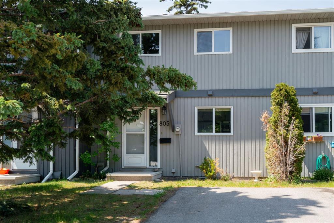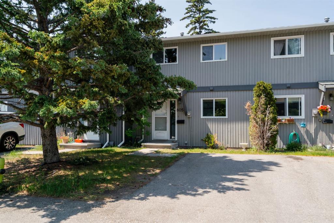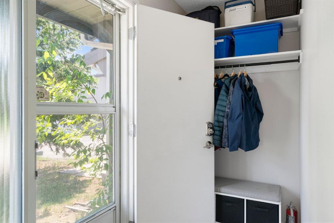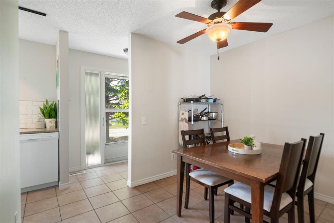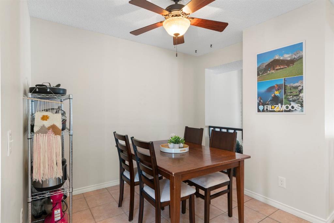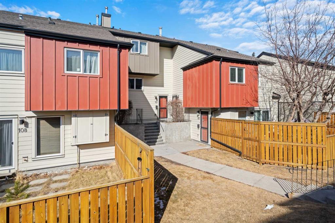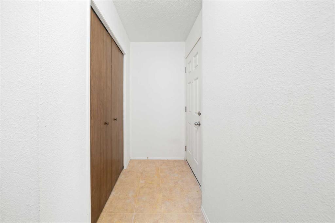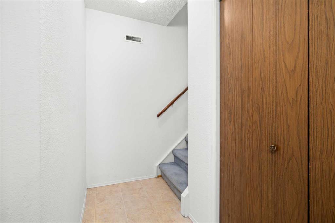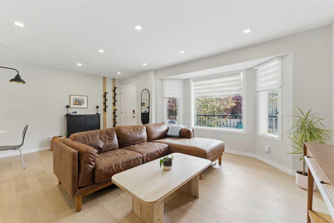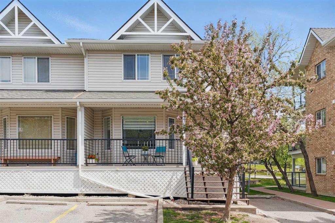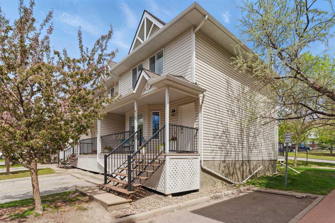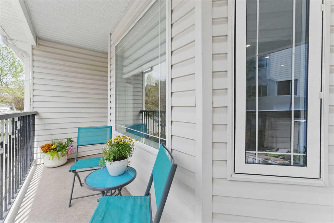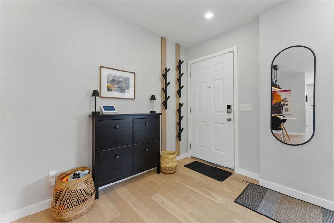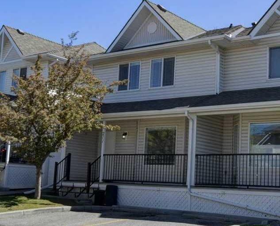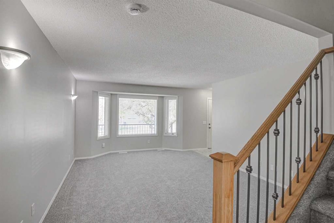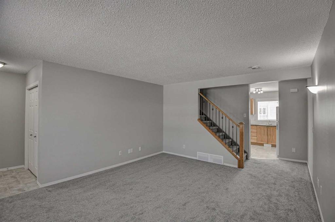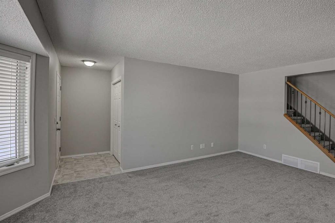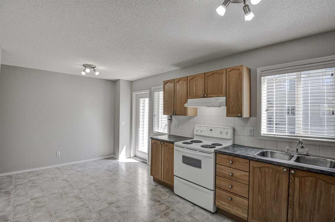23, 1012 Ranchlands Boulevard NW
Calgary T3G 1Y1
MLS® Number: A2224346
$ 439,990
3
BEDROOMS
2 + 0
BATHROOMS
1980
YEAR BUILT
Welcome to this charming and meticulously maintained 5-level split townhouse in the sought-after Ranchlands Court community. Featuring 1,349 sq ft of thoughtfully designed living space, this rare find offers a perfect blend of comfort, functionality, and a serene setting for family living. Step into the bright and airy living room, where a cozy fireplace and large windows frame the tranquil backyard views. The open-concept layout seamlessly flows into the dining and kitchen areas, creating a welcoming space for gatherings. The kitchen boasts green-painted cabinetry paired with warm wood countertops, stainless steel appliances, and a functional layout that’s perfect for daily living. This home offers 3 spacious bedrooms and 2 full bathrooms, providing ample space for a growing family. The master bedroom features a private retreat feel, while the other bedrooms are well-appointed and bright. The backyard is a true gem – fully landscaped with vibrant flower beds, a charming patio, and lush green space that backs onto a private treed area, offering peace, privacy, and the perfect spot for kids to play or for you to relax with a coffee. Additional highlights include: Single attached garage for convenience, Modern updates throughout, Beautiful garden landscaping with planters and stone features, Ideal location close to parks, shopping, schools, C-Train and amenities Don’t miss the chance to own this exceptional home in a family-friendly neighborhood. Schedule your private showing today and experience the warmth and charm of this Ranchlands Court townhouse!
| COMMUNITY | Ranchlands |
| PROPERTY TYPE | Row/Townhouse |
| BUILDING TYPE | Four Plex |
| STYLE | 5 Level Split |
| YEAR BUILT | 1980 |
| SQUARE FOOTAGE | 1,373 |
| BEDROOMS | 3 |
| BATHROOMS | 2.00 |
| BASEMENT | Finished, Full |
| AMENITIES | |
| APPLIANCES | Dishwasher, Electric Range, Microwave Hood Fan, Refrigerator, Washer/Dryer, Window Coverings |
| COOLING | None |
| FIREPLACE | Wood Burning |
| FLOORING | Carpet, Ceramic Tile, Laminate |
| HEATING | Forced Air, Natural Gas |
| LAUNDRY | In Unit |
| LOT FEATURES | Back Yard, Backs on to Park/Green Space, Cul-De-Sac, Garden, Low Maintenance Landscape, No Neighbours Behind |
| PARKING | Single Garage Attached |
| RESTRICTIONS | Pet Restrictions or Board approval Required |
| ROOF | Asphalt Shingle |
| TITLE | Fee Simple |
| BROKER | Homecare Realty Ltd. |
| ROOMS | DIMENSIONS (m) | LEVEL |
|---|---|---|
| Bedroom - Primary | 17`3" x 11`7" | Level 4 |
| Walk-In Closet | 7`9" x 7`0" | Level 4 |
| 4pc Bathroom | 10`0" x 4`10" | Level 4 |
| Furnace/Utility Room | 13`2" x 6`10" | Basement |
| Office | 10`4" x 9`5" | Basement |
| Foyer | 6`9" x 5`10" | Main |
| Living Room | 17`3" x 12`0" | Main |
| Balcony | 17`0" x 15`4" | Main |
| Kitchen | 12`0" x 9`8" | Second |
| Dining Room | 9`8" x 9`4" | Second |
| Breakfast Nook | 8`8" x 7`4" | Second |
| 3pc Bathroom | 7`8" x 6`0" | Second |
| Bedroom | 10`8" x 8`1" | Third |
| Bedroom | 12`0" x 8`8" | Third |

