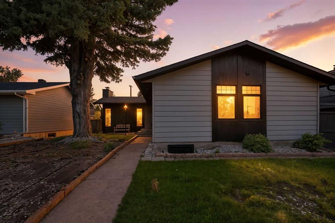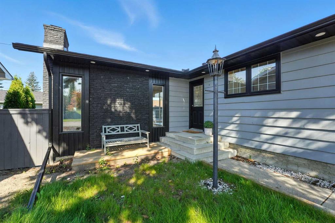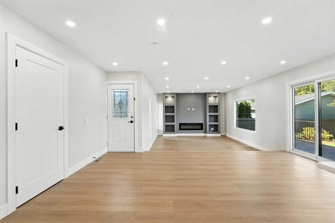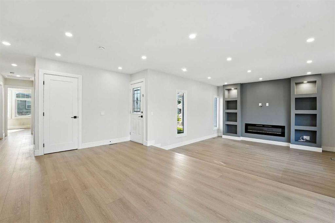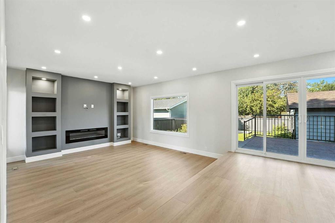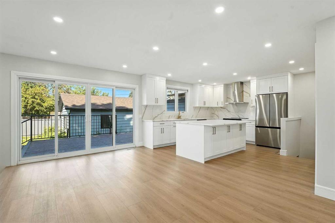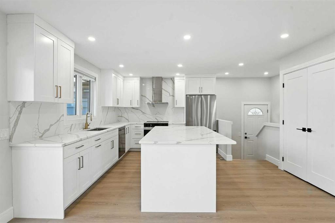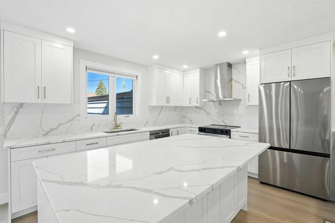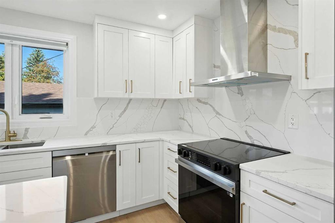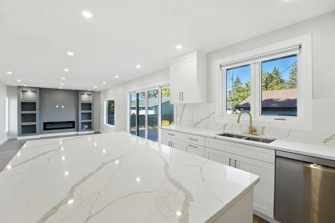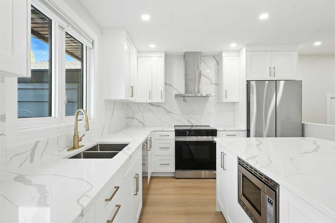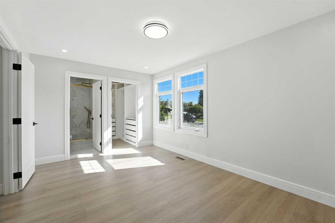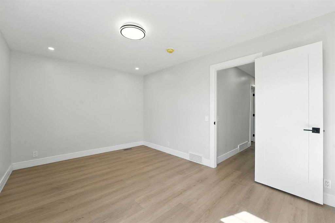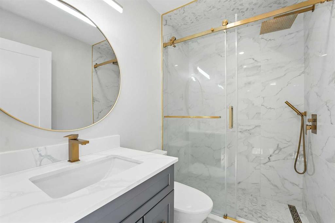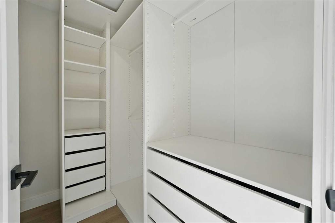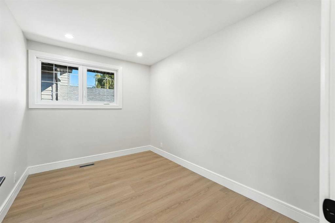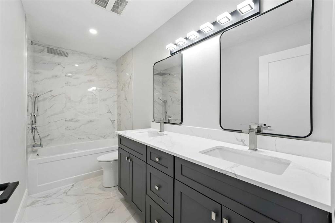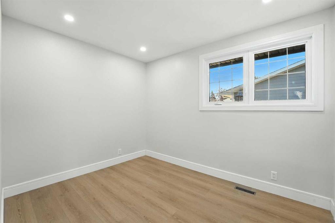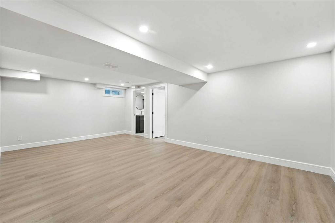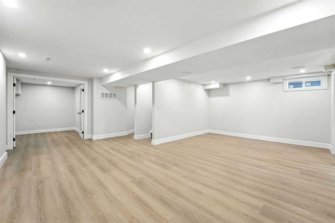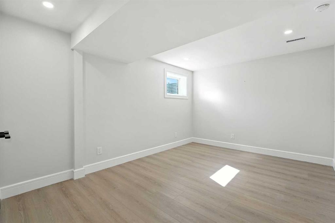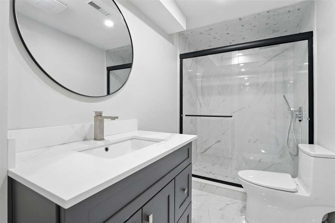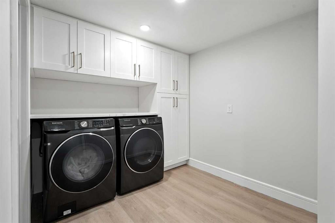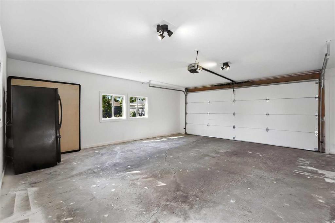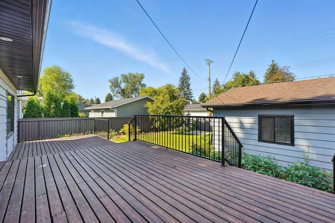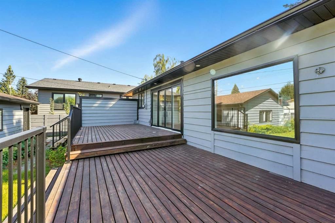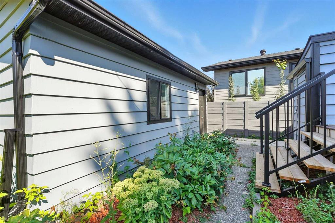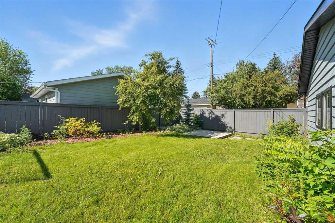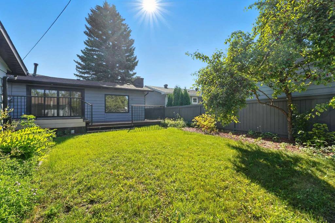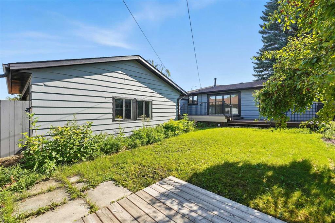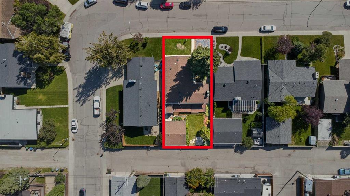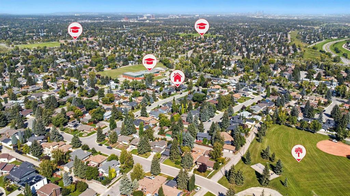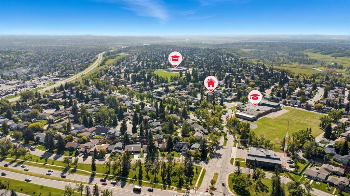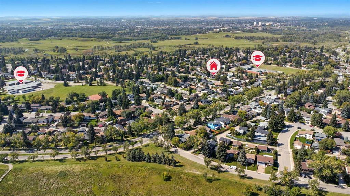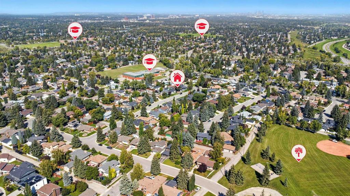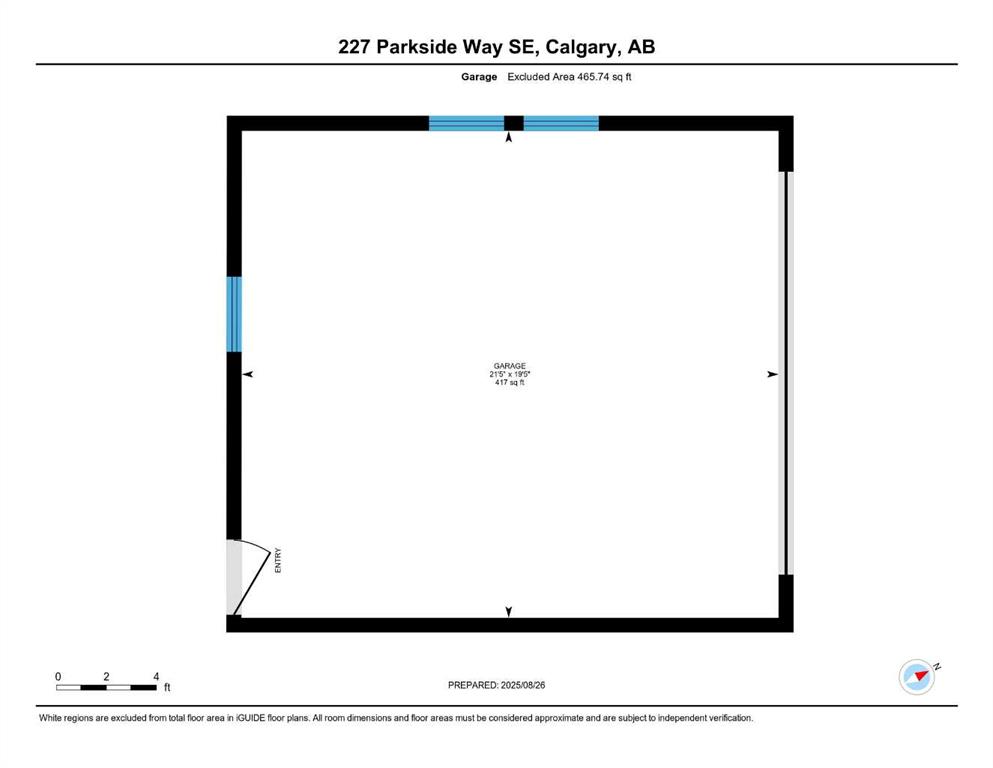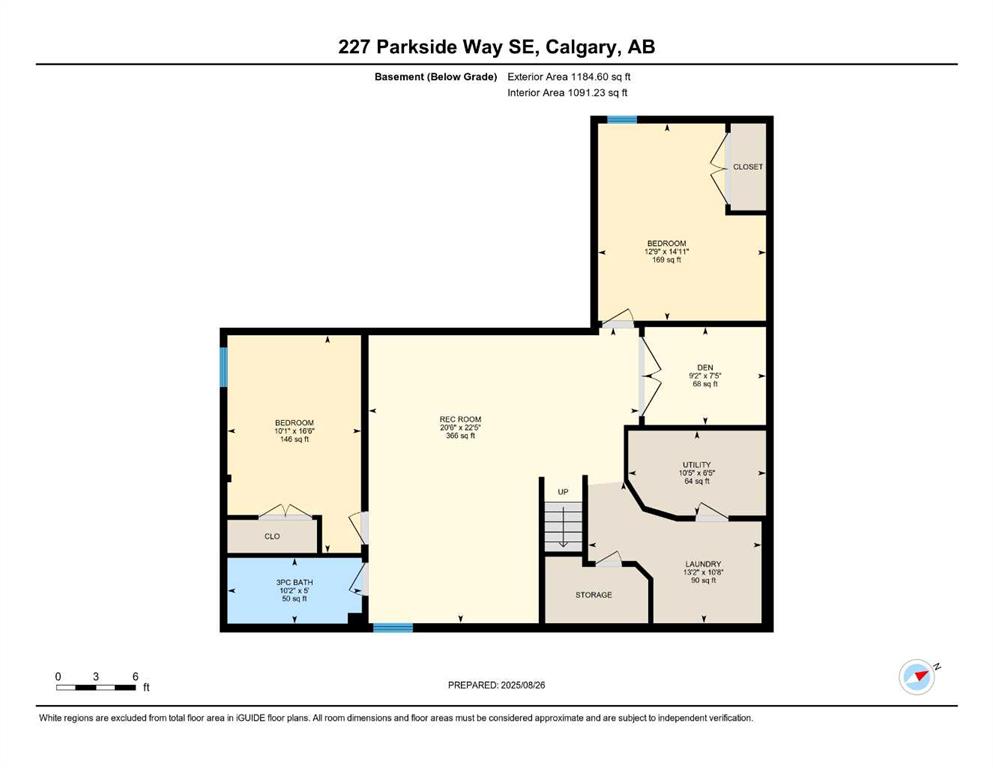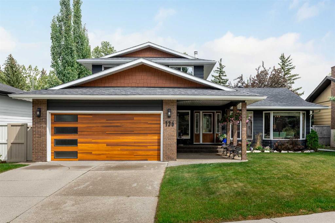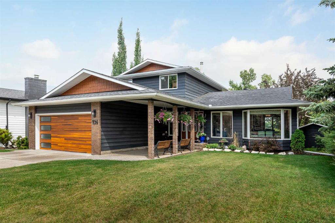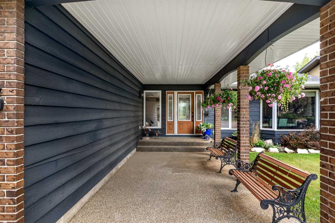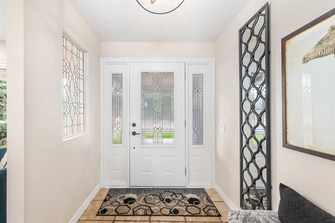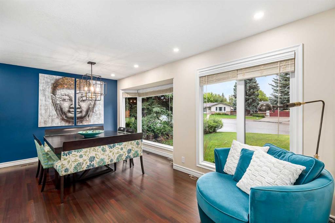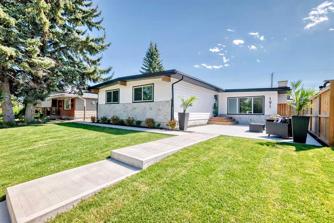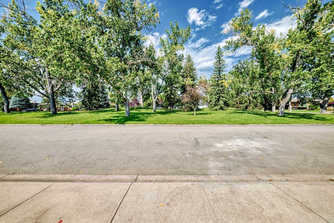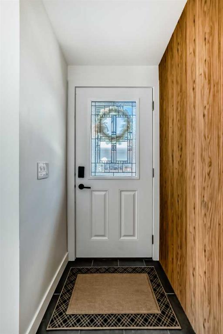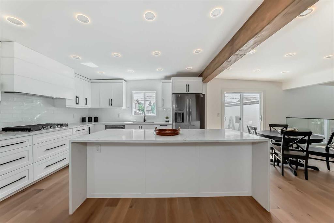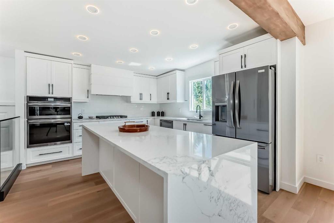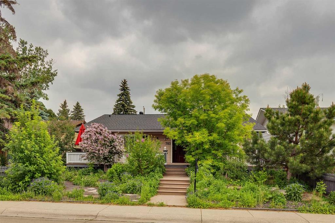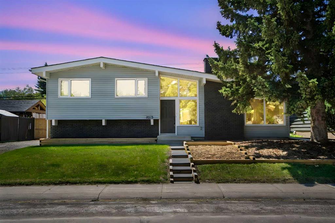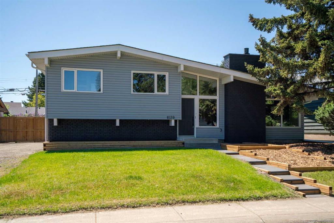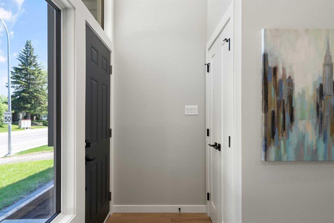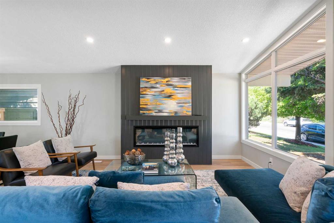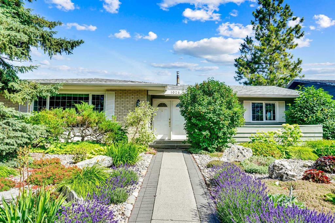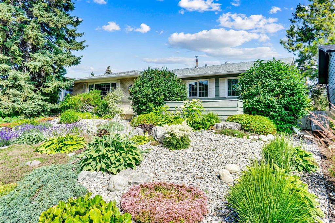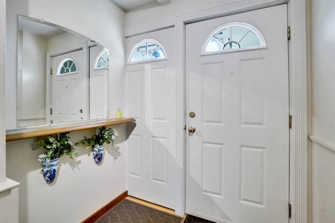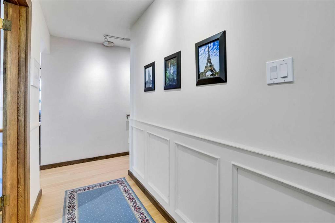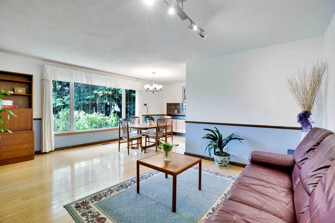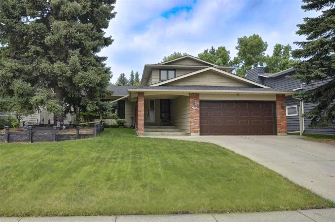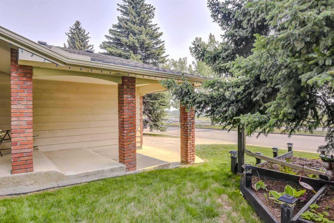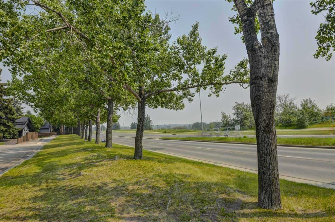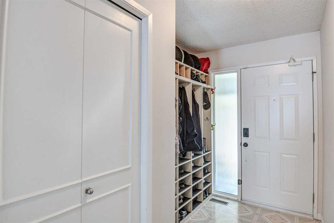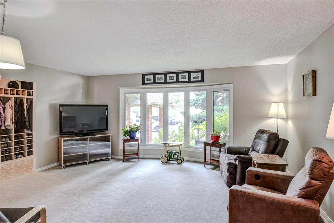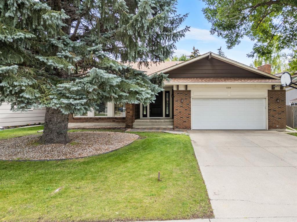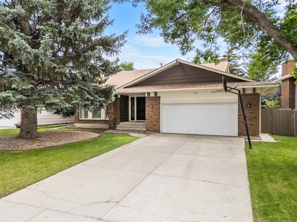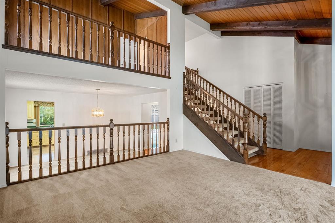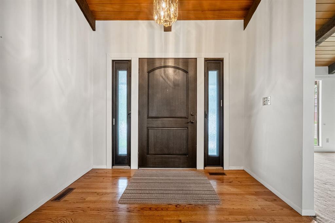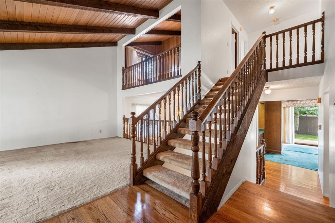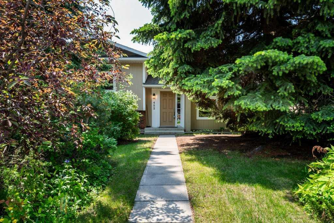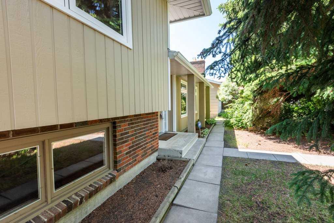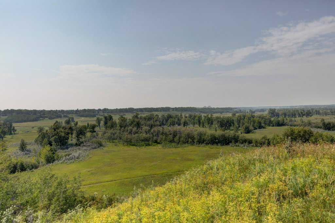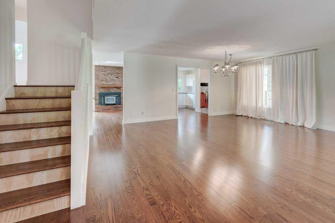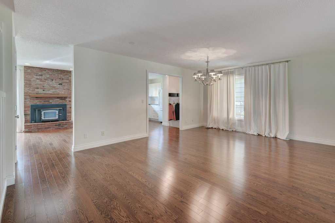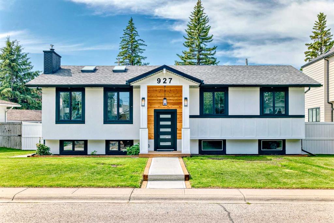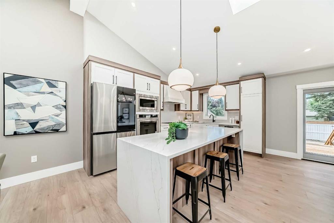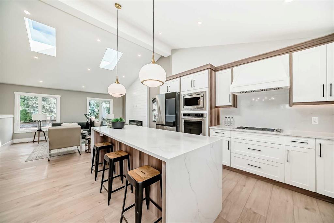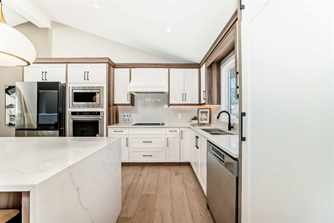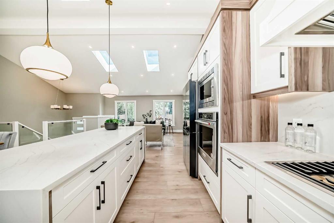227 Parkside Way SE
Calgary T2J 3Z3
MLS® Number: A2251671
$ 1,030,000
5
BEDROOMS
3 + 0
BATHROOMS
1,324
SQUARE FEET
1974
YEAR BUILT
Meticulously renovated from the studs up, this 5-bedroom, 3-bathroom, bungalow with 2,500 sqft of developed space offering a seamless blend of luxury, comfort, and everyday functionality. Every detail has been thoughtfully upgraded, including new electrical and panel, HVAC systems, hot water tank, brand-new windows, and refreshed exterior paint. Sleek pot lighting highlights both the interior and exterior, while the revamped deck, west-facing backyard, and new insulated double detached garage. Step inside to an open-concept main floor filled with natural light from oversized windows. At the heart of the home is a stunning chef’s kitchen featuring a massive quartz island, custom cabinetry, EnergyStar stainless steel appliances, and generous prep and storage space—perfect for entertaining or family living. The dining area flows seamlessly to the expansive west-facing deck, where you can enjoy Calgary’s breathtaking sunsets or host gatherings with ease. The main level includes three (3) spacious bedrooms, while the fully developed lower level provides incredible flexibility with a large rec room, home office space, gym area, two (2) additional bedrooms, a full bathroom, and a well-appointed laundry room with custom built-ins. Smart home features include Feit Smart Lighting—easily controlled from your smartphone—and hardwired carbon monoxide detectors for added peace of mind. Outside, the west-facing backyard is ideal for BBQs and relaxation, complemented by a large storage shed for extra convenience. This home is perfectly located just steps from St. Philip School, a short walk to Prince of Wales School, and close to Park 96, a private residents’ park with a splash park, skating, pickleball, disc golf, concerts, and more. Nature lovers will appreciate nearby Fish Creek Park, offering over 100km of scenic trails, while shopping at Deer Valley Centre and quick access to major roadways ensure everyday ease. The front lawn will be refreshed with new sod as soon as the season’s supply becomes available. This is a rare opportunity to own a fully updated bungalow in Parkland—a turnkey home in one of Calgary’s most sought-after communities.
| COMMUNITY | Parkland |
| PROPERTY TYPE | Detached |
| BUILDING TYPE | House |
| STYLE | Bungalow |
| YEAR BUILT | 1974 |
| SQUARE FOOTAGE | 1,324 |
| BEDROOMS | 5 |
| BATHROOMS | 3.00 |
| BASEMENT | Separate/Exterior Entry, Finished, Full |
| AMENITIES | |
| APPLIANCES | ENERGY STAR Qualified Dishwasher, ENERGY STAR Qualified Dryer, ENERGY STAR Qualified Freezer, ENERGY STAR Qualified Refrigerator, ENERGY STAR Qualified Washer, Microwave |
| COOLING | None |
| FIREPLACE | Brick Facing, Living Room, Wood Burning |
| FLOORING | Other, Tile, Vinyl Plank |
| HEATING | Forced Air, Natural Gas |
| LAUNDRY | In Basement |
| LOT FEATURES | Level, Rectangular Lot |
| PARKING | Double Garage Detached |
| RESTRICTIONS | Encroachment, Utility Right Of Way |
| ROOF | Asphalt Shingle |
| TITLE | Fee Simple |
| BROKER | eXp Realty |
| ROOMS | DIMENSIONS (m) | LEVEL |
|---|---|---|
| 3pc Bathroom | 5`0" x 10`2" | Basement |
| Bedroom | 16`6" x 10`1" | Basement |
| Bedroom | 14`11" x 12`9" | Basement |
| Den | 7`5" x 9`2" | Basement |
| Laundry | 10`8" x 13`2" | Basement |
| Game Room | 22`5" x 20`6" | Basement |
| Furnace/Utility Room | 6`5" x 10`5" | Basement |
| 3pc Ensuite bath | 7`5" x 4`11" | Main |
| 5pc Bathroom | 11`6" x 5`0" | Main |
| Bedroom | 8`3" x 11`0" | Main |
| Bedroom | 11`4" x 8`4" | Main |
| Dining Room | 12`3" x 17`11" | Main |
| Kitchen | 11`8" x 14`3" | Main |
| Living Room | 15`6" x 14`5" | Main |
| Bedroom - Primary | 15`6" x 10`4" | Main |

