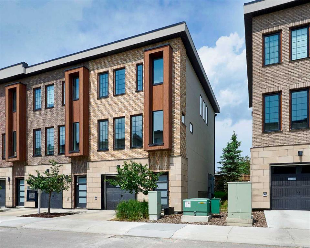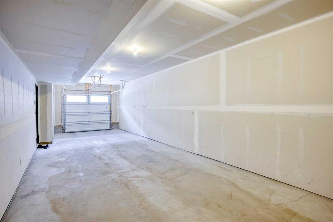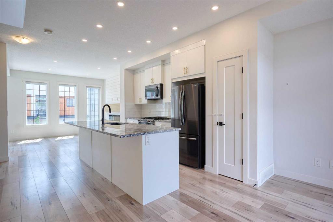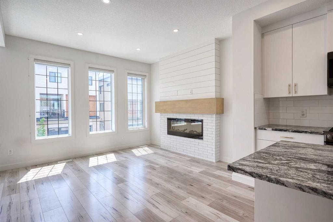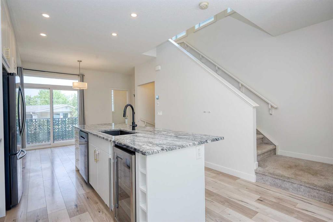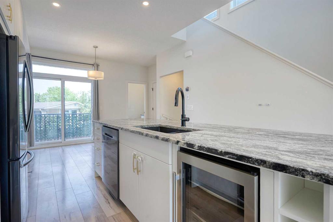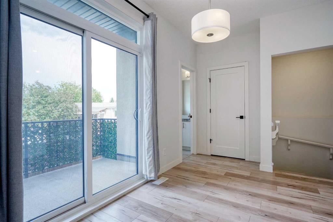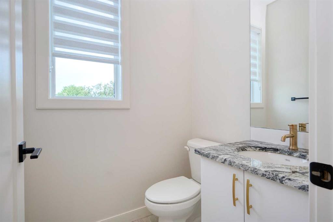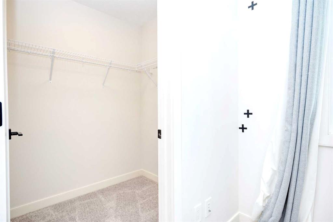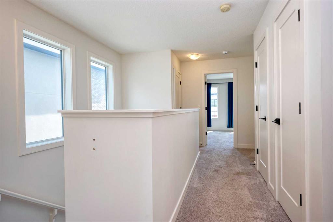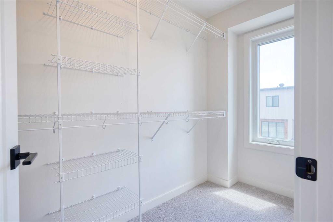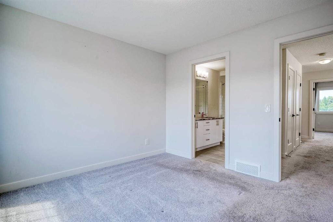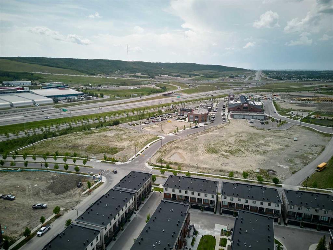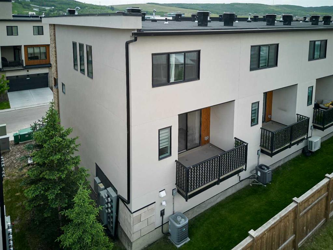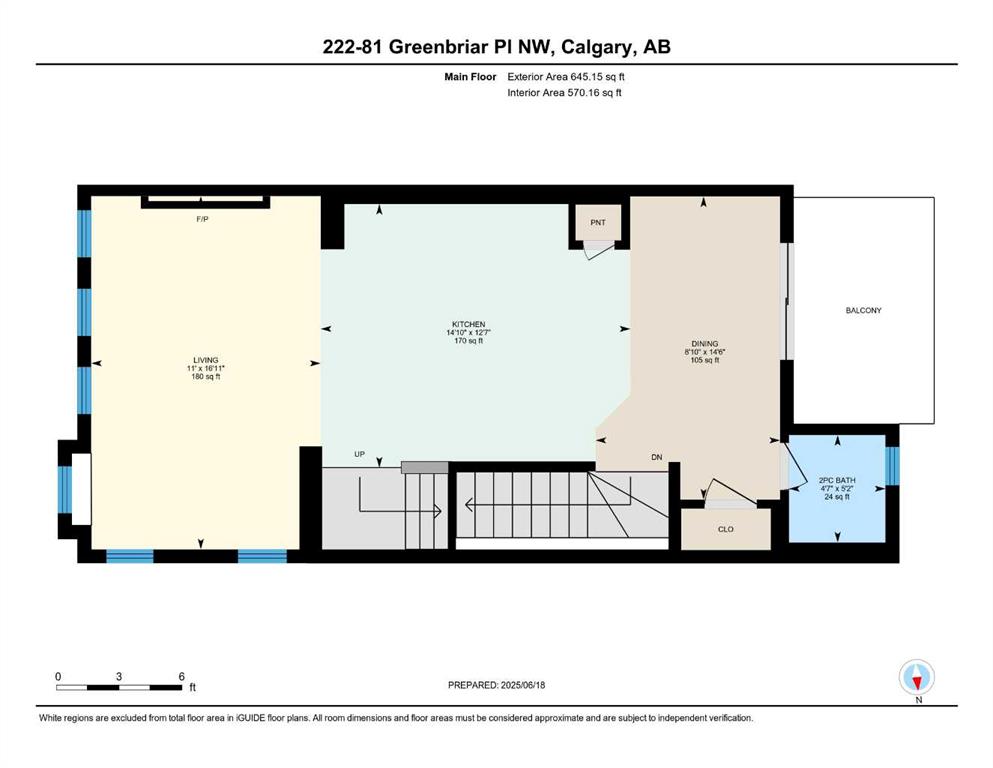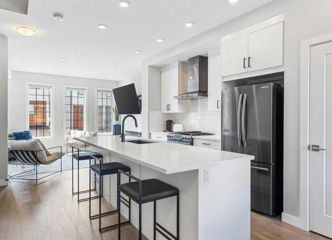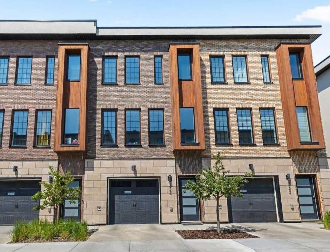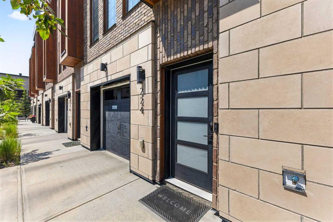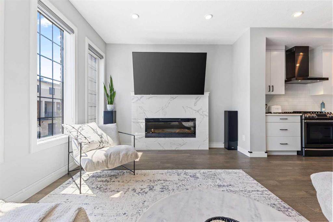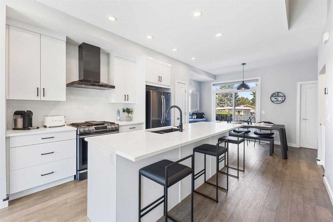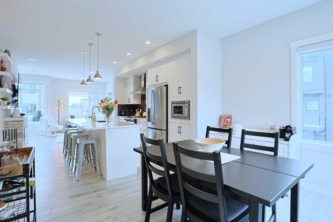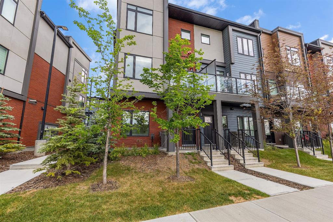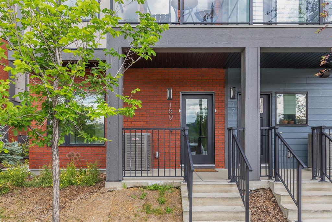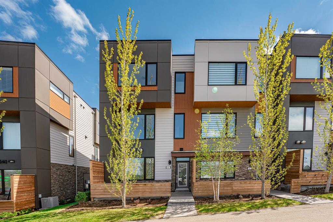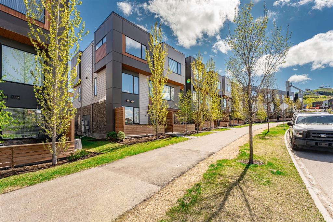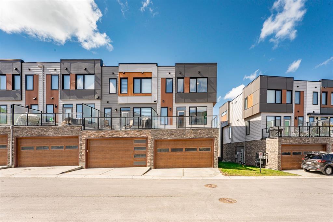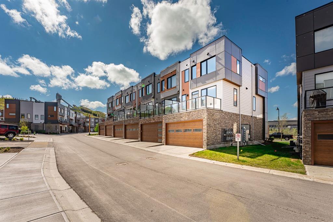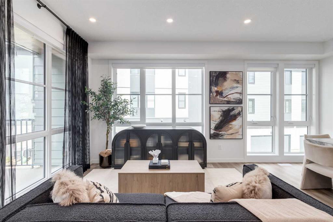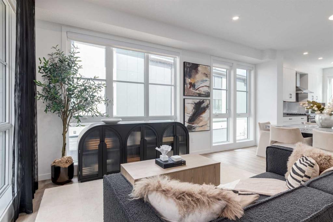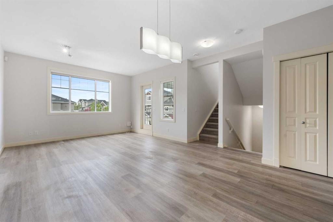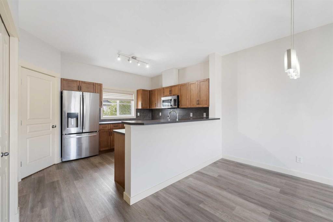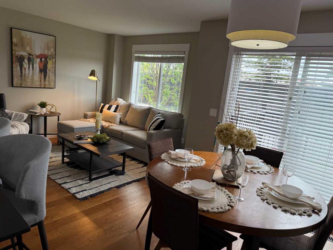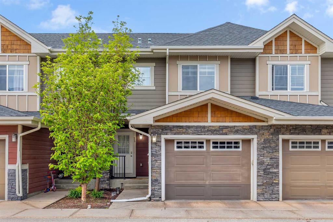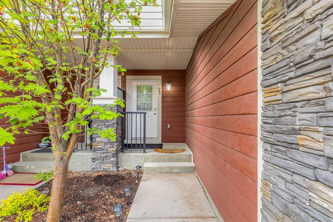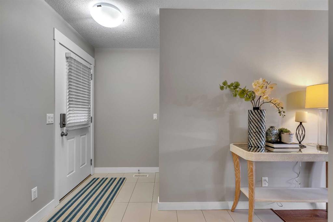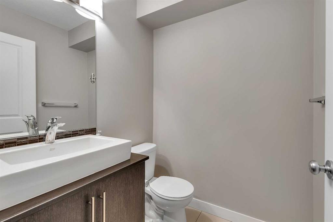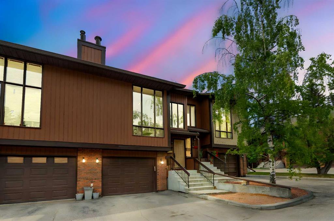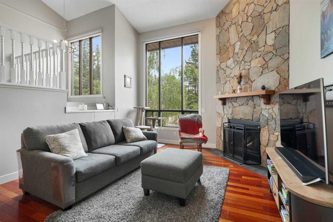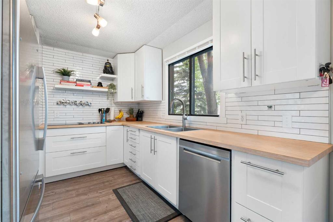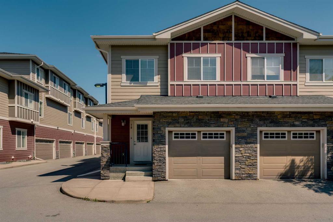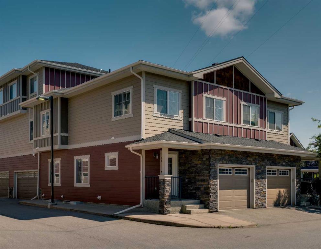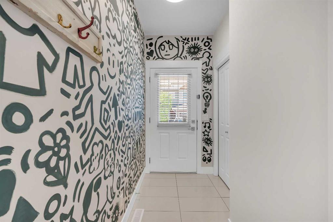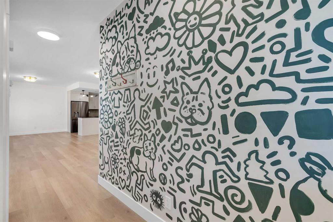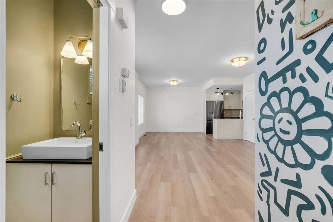222, 81 Greenbriar Place NW
Calgary T3B 6J1
MLS® Number: A2234268
$ 574,900
2
BEDROOMS
2 + 1
BATHROOMS
1,535
SQUARE FEET
2019
YEAR BUILT
Hudson West end unit townhome, located centrally amidst recent developments near the Farmers Market, was constructed in 2019 and features contemporary colours and decor. This townhome offers an excellent floor plan, including a double-attached tandem garage capable of accommodating two cars, bicycles, and your skis. The location provides convenient access to both the mountains and Stoney Trail. The stylish exterior incorporates brick, stone, and stucco, contributing to the community's urban ambiance. The second level boasts a modern kitchen equipped with newer appliances, granite countertops, a gas stove, a large island, and a breakfast bar. Additional features include high ceilings, recessed lighting, a dining room, a two-piece powder room, and a covered balcony with a natural gas BBQ line. The spacious living room, highlighted by three windows and a feature wall fireplace, benefits from abundant natural light. On the third level, there are two generously-sized bedrooms. The primary bedroom includes a four-piece ensuite bathroom with his-and-her sinks, subway tile shower surround, and a glass door. The ensuite closet is spacious and features a window that allows ample daylight. Enjoy central air conditioning on those warm summer days. The second bedroom also includes a walk-in closet. For added convenience, the laundry facilities are located on the third floor. Situated in a desirable NW location within the city, this property also offers reasonable condo fees.
| COMMUNITY | Greenwood/Greenbriar |
| PROPERTY TYPE | Row/Townhouse |
| BUILDING TYPE | Five Plus |
| STYLE | 3 Storey |
| YEAR BUILT | 2019 |
| SQUARE FOOTAGE | 1,535 |
| BEDROOMS | 2 |
| BATHROOMS | 3.00 |
| BASEMENT | None |
| AMENITIES | |
| APPLIANCES | Central Air Conditioner, Dishwasher, Dryer, Gas Stove, Microwave Hood Fan, Refrigerator, Washer, Window Coverings |
| COOLING | Central Air |
| FIREPLACE | Gas, Living Room |
| FLOORING | Carpet, Laminate, Tile |
| HEATING | Forced Air |
| LAUNDRY | Upper Level |
| LOT FEATURES | Rectangular Lot |
| PARKING | Double Garage Attached, Tandem |
| RESTRICTIONS | Pet Restrictions or Board approval Required, Pets Allowed |
| ROOF | Flat Torch Membrane |
| TITLE | Fee Simple |
| BROKER | Century 21 Masters |
| ROOMS | DIMENSIONS (m) | LEVEL |
|---|---|---|
| Foyer | 14`8" x 4`7" | Main |
| Furnace/Utility Room | 13`7" x 3`3" | Main |
| Kitchen | 14`10" x 12`7" | Second |
| Dining Room | 14`6" x 8`10" | Second |
| Living Room | 16`11" x 11`0" | Second |
| 2pc Bathroom | 5`2" x 4`8" | Second |
| Bedroom - Primary | 12`0" x 11`0" | Third |
| Bedroom | 11`7" x 9`11" | Third |
| 4pc Ensuite bath | 11`1" x 5`6" | Third |
| 4pc Bathroom | 8`6" x 4`11" | Third |
| Walk-In Closet | 12`0" x 4`7" | Third |


