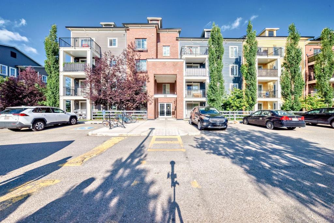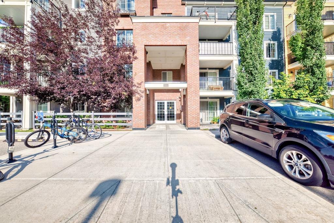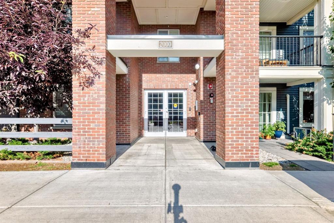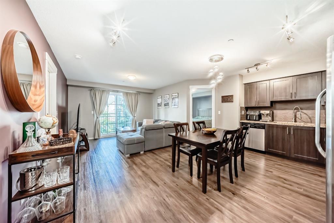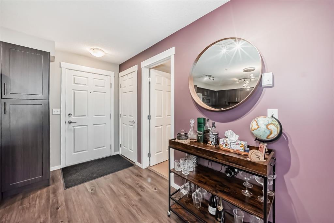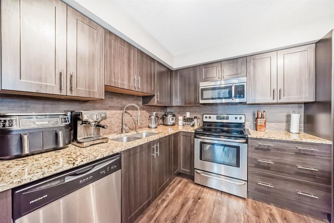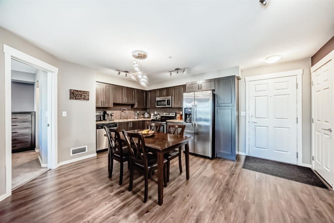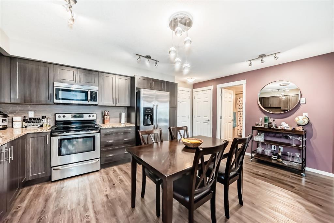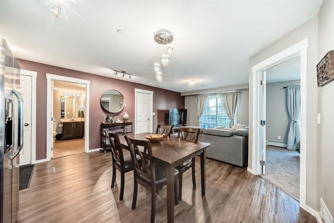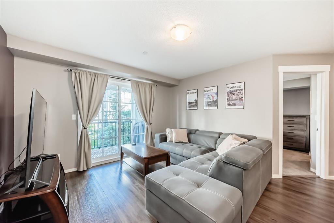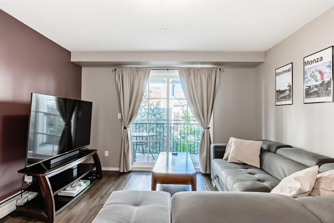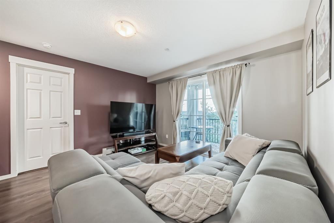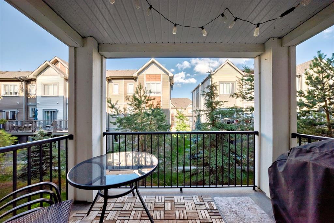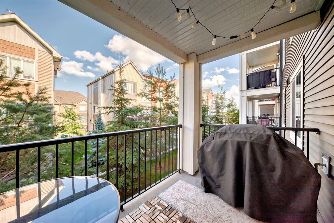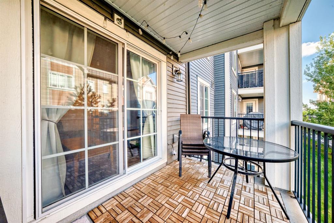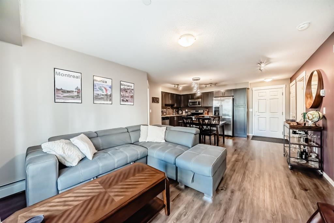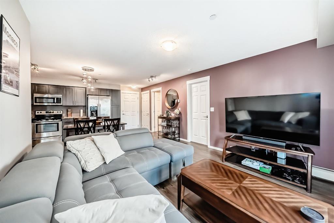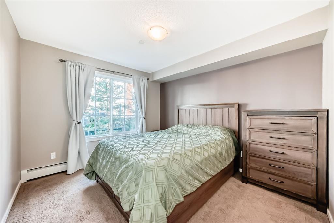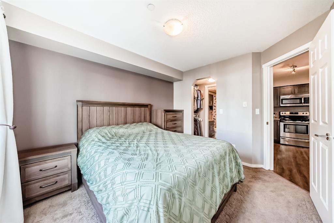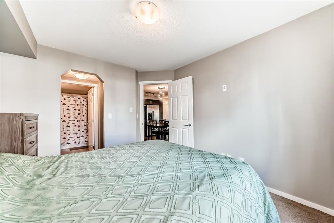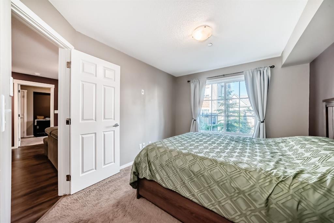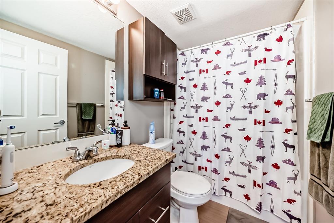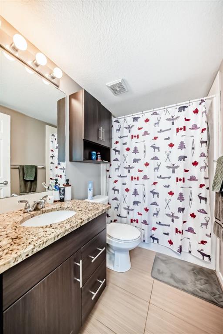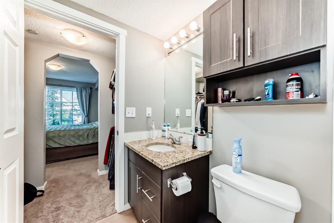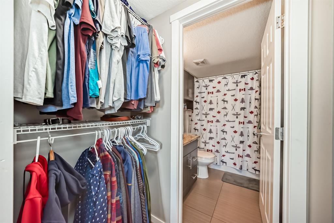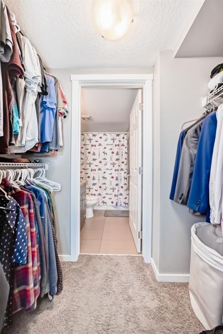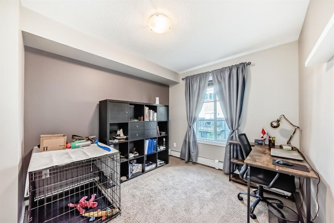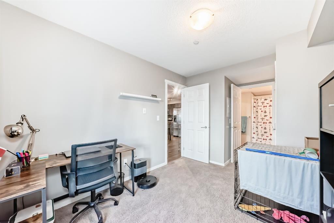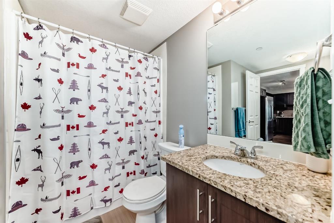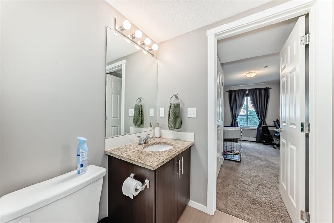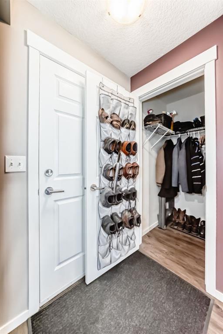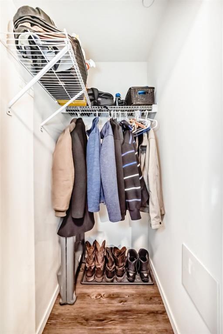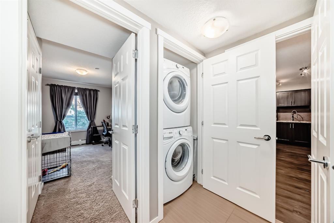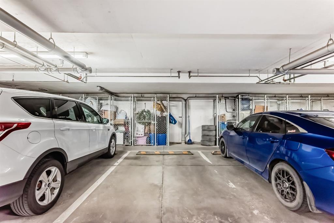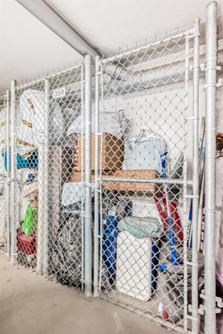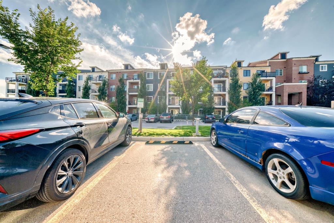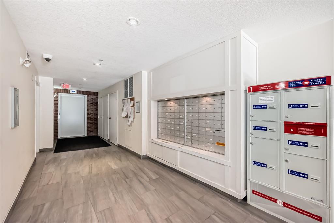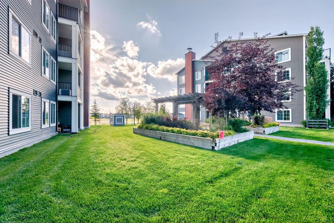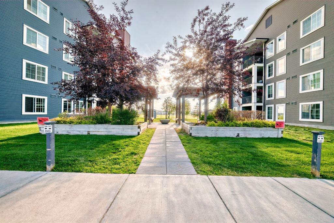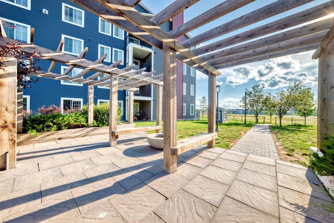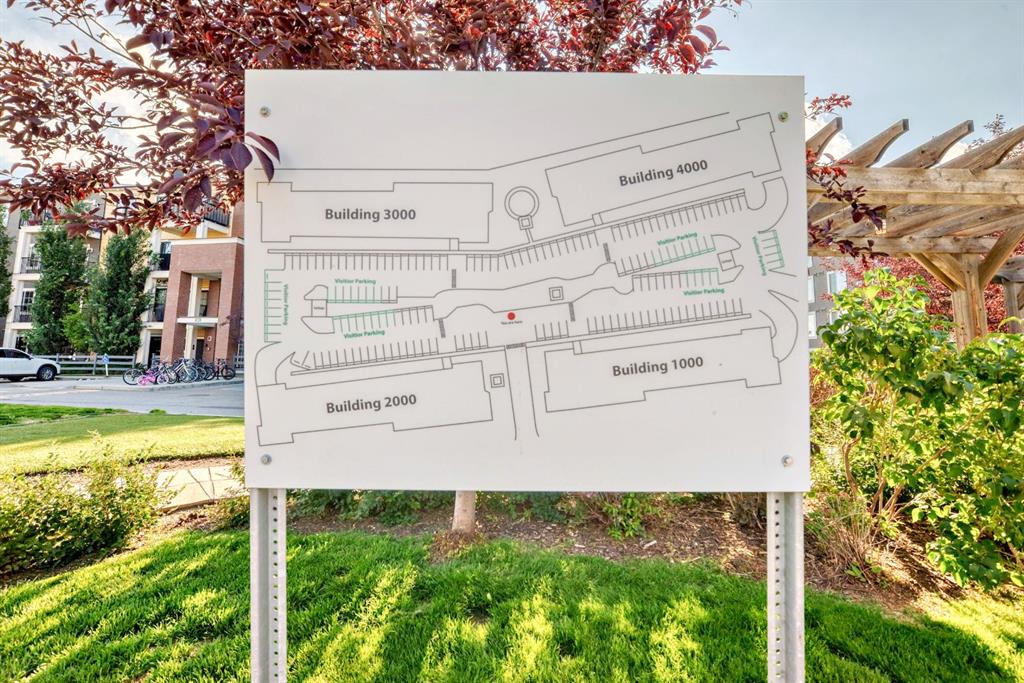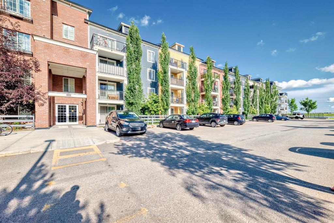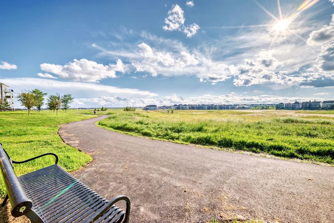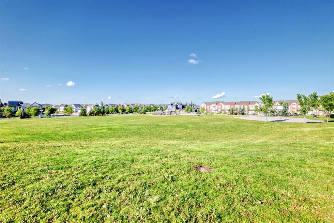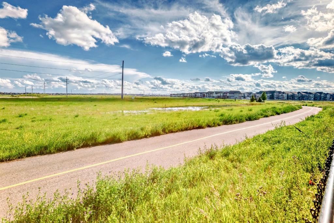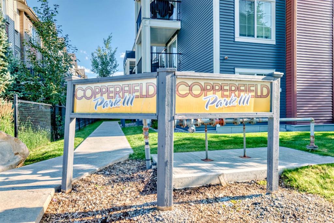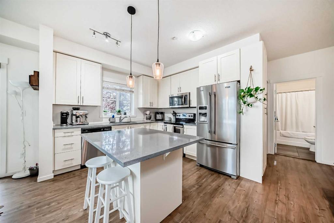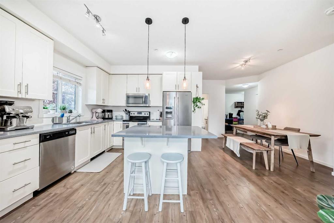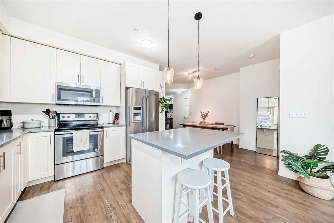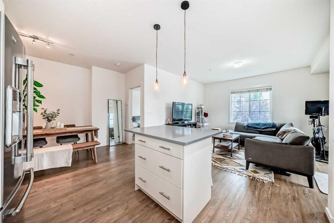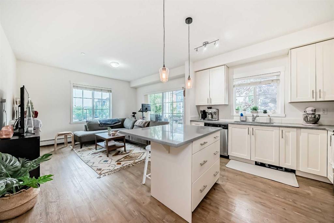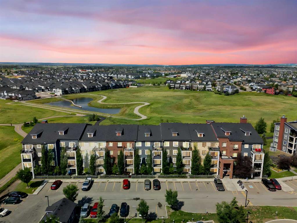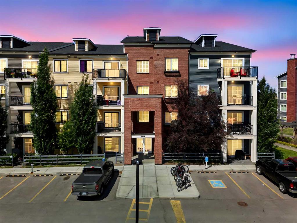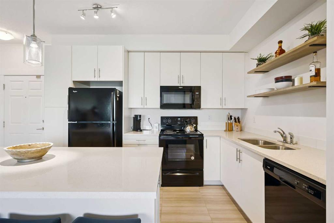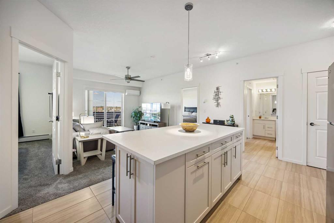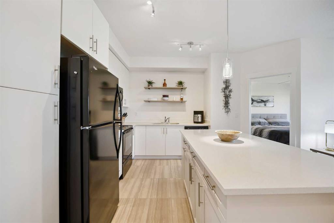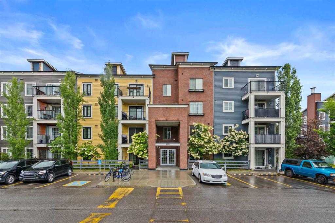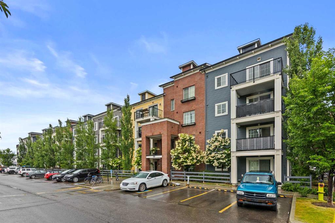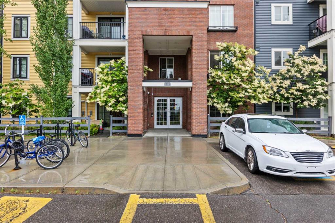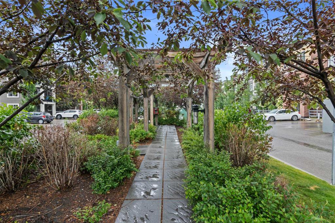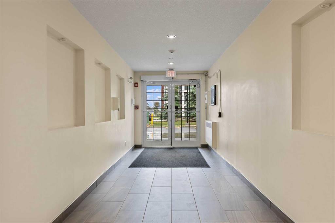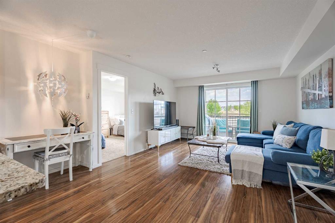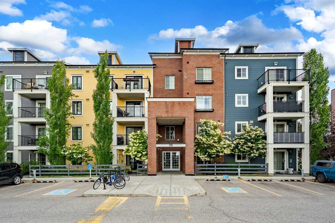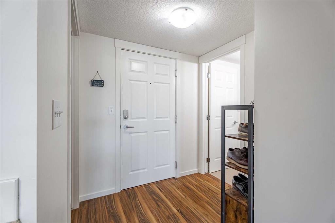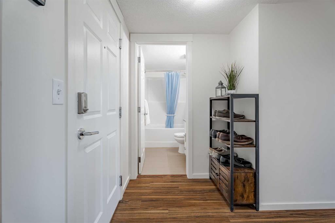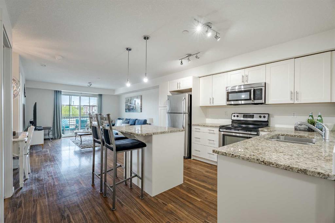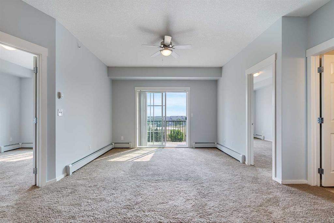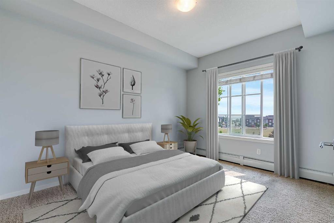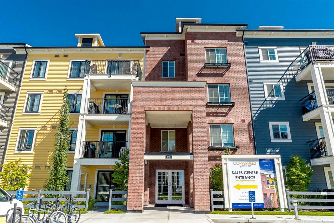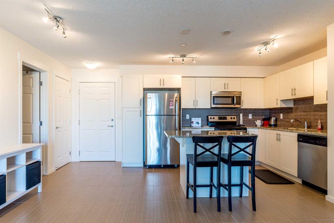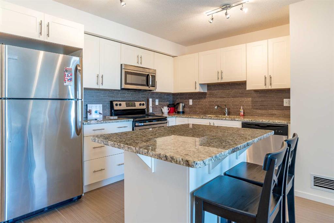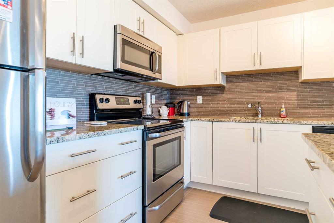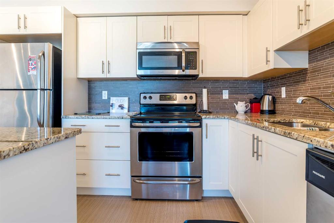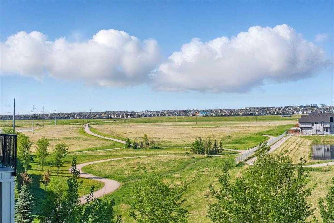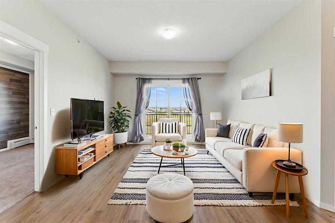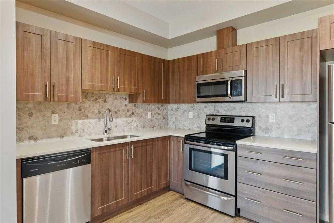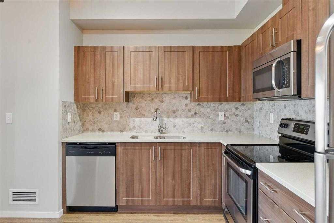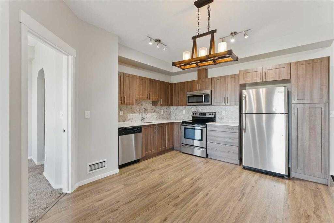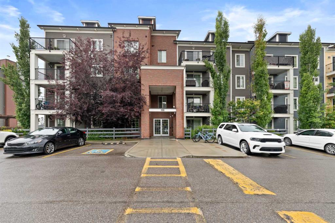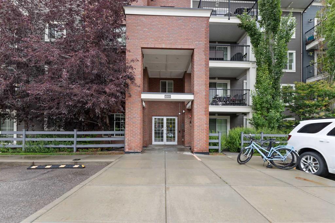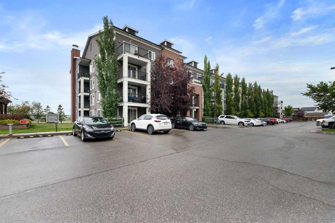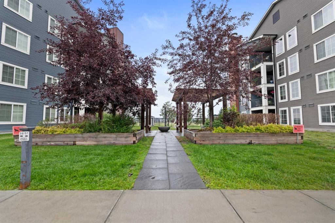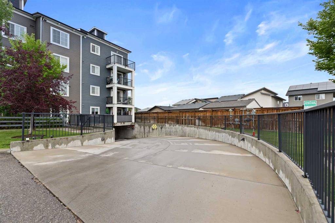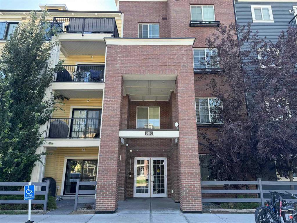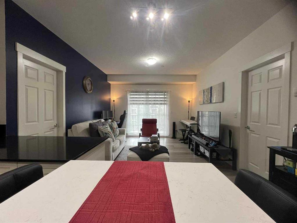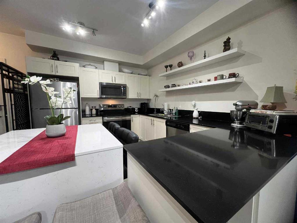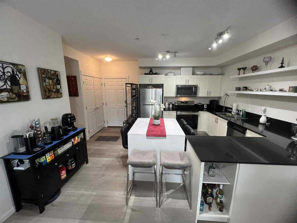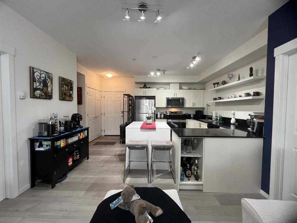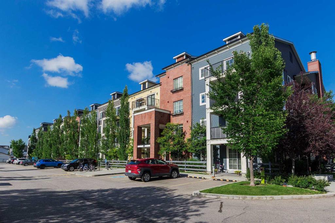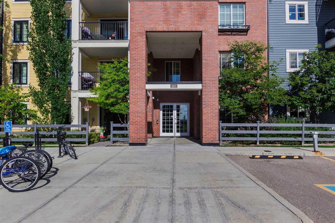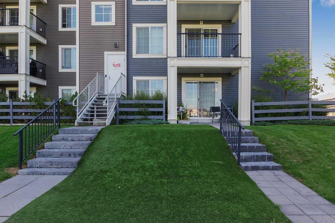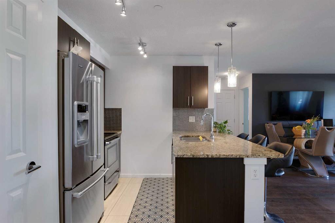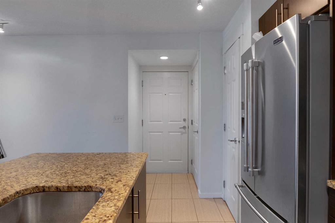2206, 99 Copperstone Park SE
Calgary T2Z 5C9
MLS® Number: A2244662
$ 330,000
2
BEDROOMS
2 + 0
BATHROOMS
738
SQUARE FEET
2015
YEAR BUILT
Welcome to a beautifully curated 2-bedroom, 2-bath home that balances comfort with quiet sophistication. Designed for easy living, the open floor plan offers a seamless flow, ideal for both relaxed evenings and effortless entertaining. The kitchen is a true standout — with granite countertops, full-height tiled backsplash, upgraded cabinetry, and a modern fridge with water and ice dispenser. Rich vinyl plank flooring adds warmth and durability throughout, while the extra cabinetry provides the practical storage every well-lived-in home deserves. The primary suite features a walk-through closet and private ensuite with custom cabinetry — a peaceful retreat tucked away from the day’s demands. The second bedroom offers its own smart design with a cheater door to the main bath — perfect for guests, a home office, or flexible living. You’ll appreciate the titled underground parking stall, additional titled surface stall, and separate storage locker — all located within a well-managed, conveniently situated complex. Just across the street, a large urban park connects to the city’s pathway system, offering space to walk, cycle, or simply step away from the noise. Close to transit, shopping, dining, and main city routes, this home is perfectly placed for those seeking a more thoughtful pace without sacrificing convenience. Elegant. Efficient. Easy to love.
| COMMUNITY | Copperfield |
| PROPERTY TYPE | Apartment |
| BUILDING TYPE | Low Rise (2-4 stories) |
| STYLE | Single Level Unit |
| YEAR BUILT | 2015 |
| SQUARE FOOTAGE | 738 |
| BEDROOMS | 2 |
| BATHROOMS | 2.00 |
| BASEMENT | |
| AMENITIES | |
| APPLIANCES | Dishwasher, Dryer, Electric Stove, Microwave Hood Fan, Refrigerator, Washer |
| COOLING | None |
| FIREPLACE | N/A |
| FLOORING | Carpet, Ceramic Tile, Laminate |
| HEATING | Central, Natural Gas |
| LAUNDRY | In Unit |
| LOT FEATURES | |
| PARKING | Stall, Underground |
| RESTRICTIONS | Pet Restrictions or Board approval Required, Short Term Rentals Not Allowed, Utility Right Of Way |
| ROOF | Asphalt Shingle |
| TITLE | Fee Simple |
| BROKER | Greater Calgary Real Estate |
| ROOMS | DIMENSIONS (m) | LEVEL |
|---|---|---|
| Living Room | 9`7" x 12`2" | Main |
| Dining Room | 12`6" x 7`8" | Main |
| Kitchen | 12`6" x 8`5" | Main |
| Entrance | 4`7" x 6`5" | Main |
| Laundry | 3`3" x 3`1" | Main |
| 4pc Ensuite bath | 7`8" x 9`1" | Main |
| Bedroom - Primary | 10`1" x 11`3" | Main |
| Bedroom | 9`1" x 11`3" | Main |
| 4pc Bathroom | 7`8" x 11`3" | Main |
| Balcony | 6`7" x 11`3" | Main |
| Walk-In Closet | 3`2" x 3`7" | Main |

