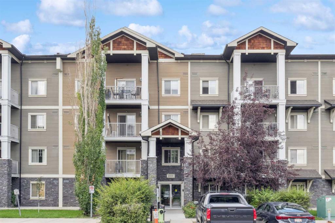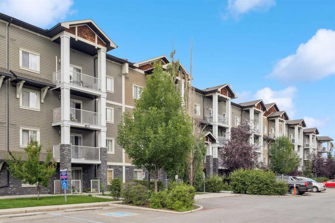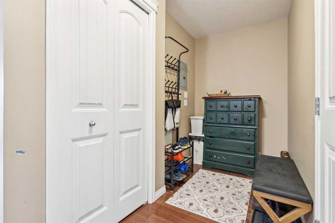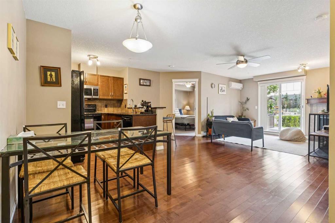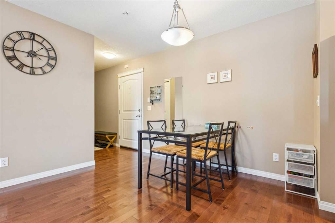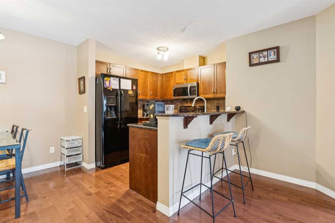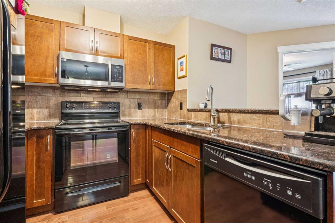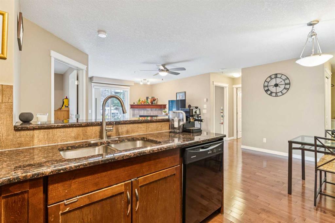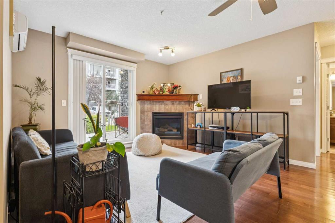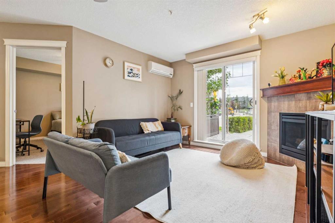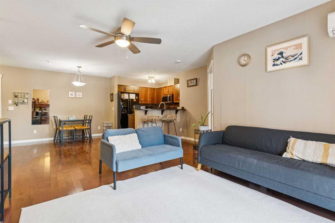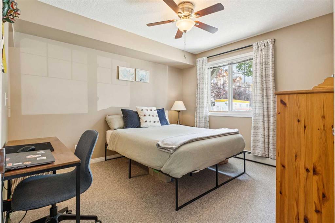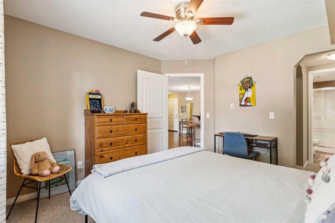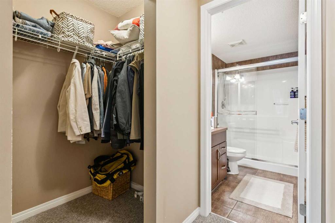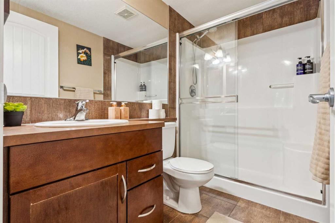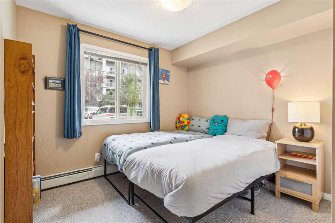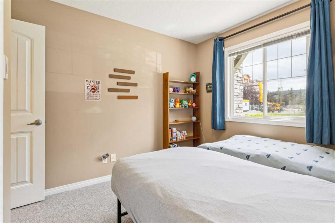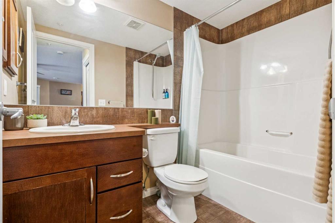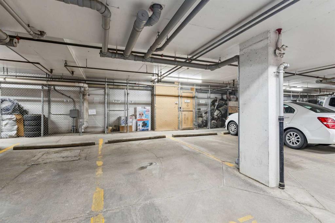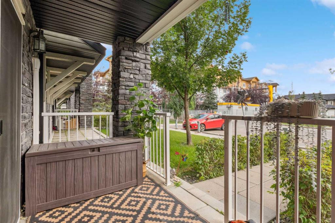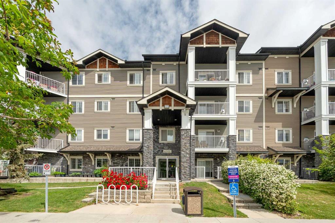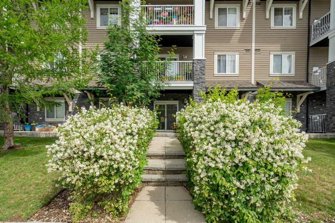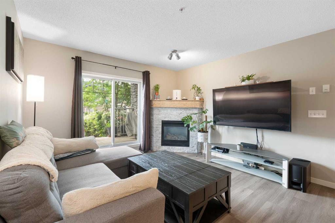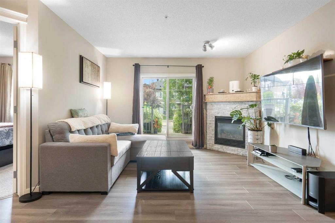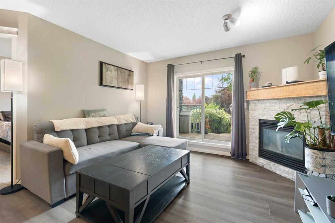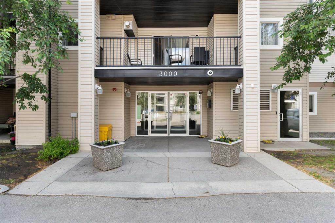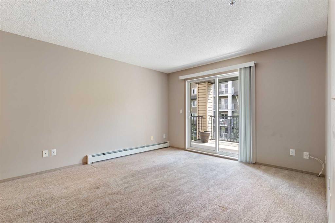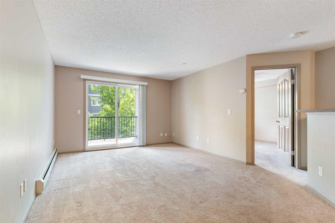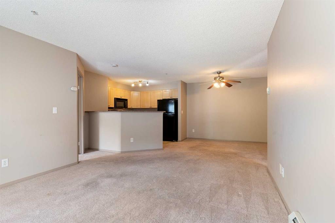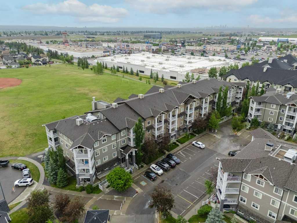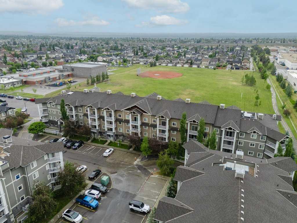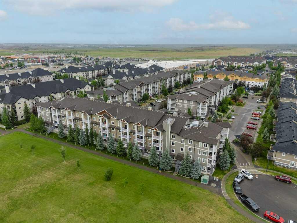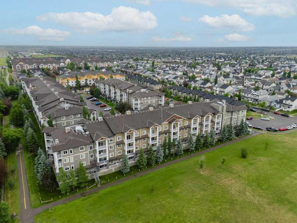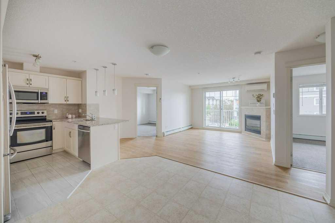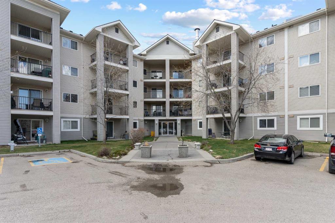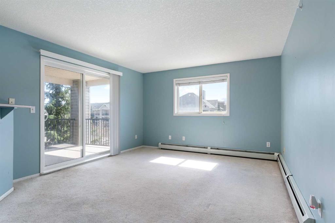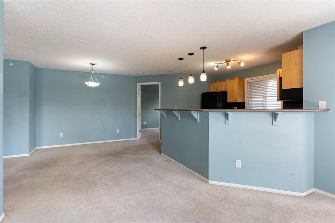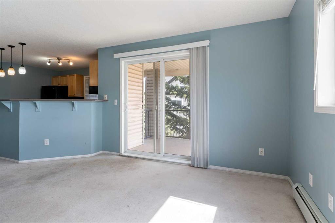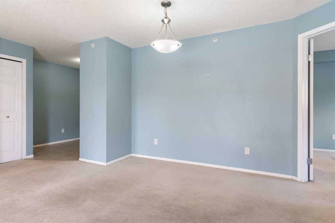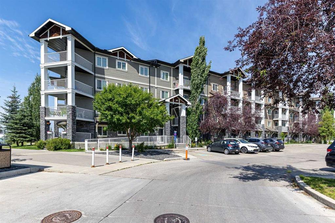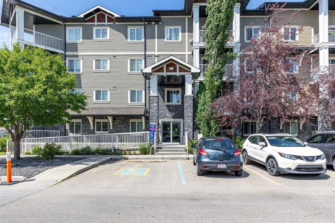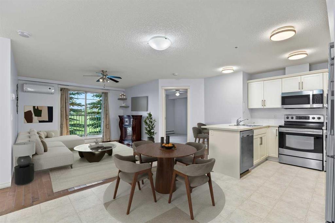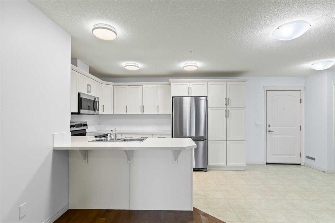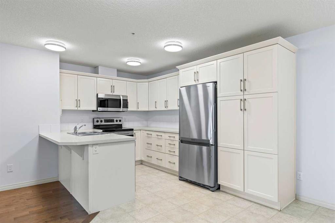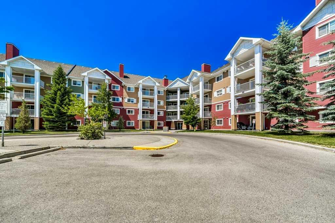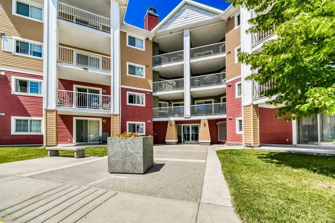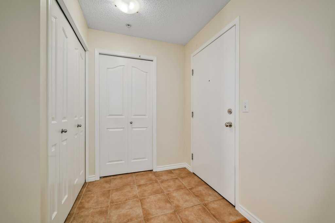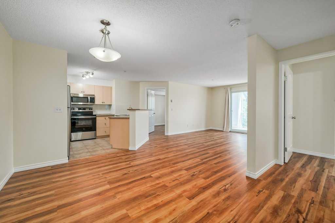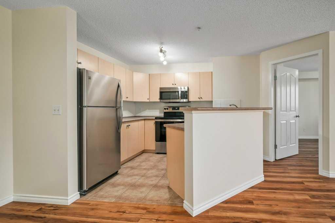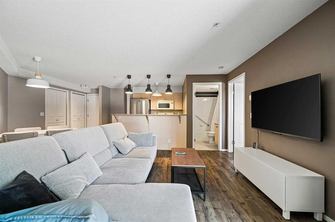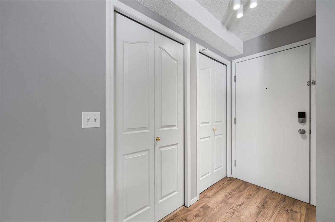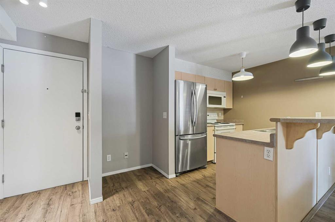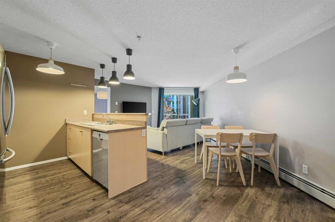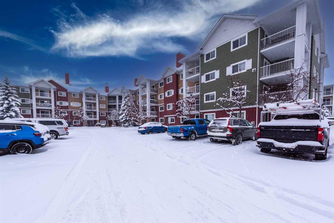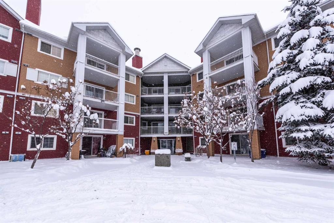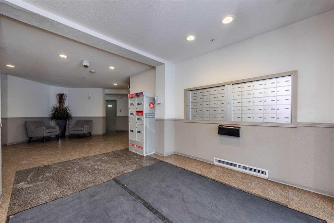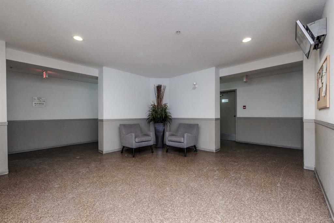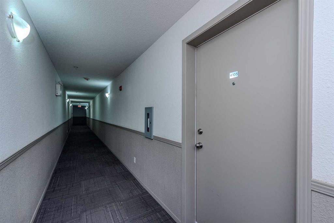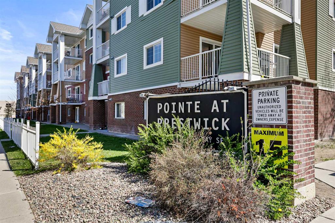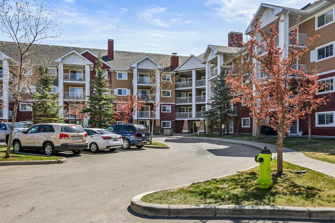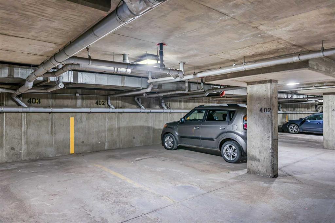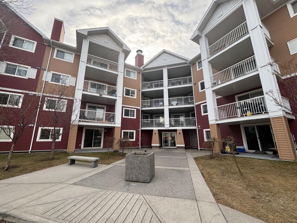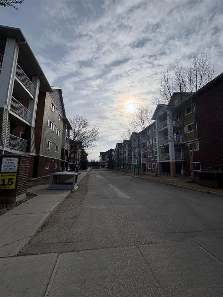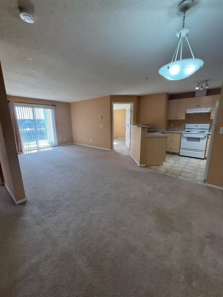2121, 115 Prestwick Villas SE
Calgary T2Z0M9
MLS® Number: A2248003
$ 299,500
2
BEDROOMS
2 + 0
BATHROOMS
841
SQUARE FEET
2012
YEAR BUILT
This beautifully cared-for 2 BED / 2 BATH condo is sure to impress! The spacious layout boasts a stylish kitchen with rich cabinetry, stunning granite countertops, and a raised eat-up bar that opens to the dining area. The generous living room features a cozy corner fireplace—perfect for relaxing evenings at home. The two well-sized bedrooms are thoughtfully positioned on opposite sides of the main living area, offering privacy for residents or guests. The primary suite includes a walk-in closet and a 3-piece ensuite, while the second bedroom enjoys easy access to the main 4-piece bathroom. Sliding patio doors lead to a private outdoor space—ideal for BBQs—and the ground-floor location is a dream for pet owners. Wall-mounted air conditioner is already in place. This home also includes a titled underground parking stall for your convenience. Extra storage is also available on underground level. Set in a well-managed complex, you’re just minutes from all the fantastic amenities along 130 Avenue, including grocery stores, fitness center, shopping, and restaurants. Updates include: 2 Bedroom carpet 2023, Washer 2022, dryer 2022, Microwave 2023
| COMMUNITY | McKenzie Towne |
| PROPERTY TYPE | Apartment |
| BUILDING TYPE | Low Rise (2-4 stories) |
| STYLE | Single Level Unit |
| YEAR BUILT | 2012 |
| SQUARE FOOTAGE | 841 |
| BEDROOMS | 2 |
| BATHROOMS | 2.00 |
| BASEMENT | |
| AMENITIES | |
| APPLIANCES | Dishwasher, Dryer, Electric Stove, Microwave, Wall/Window Air Conditioner, Washer |
| COOLING | Wall Unit(s) |
| FIREPLACE | Gas |
| FLOORING | Carpet, Ceramic Tile, Hardwood |
| HEATING | Baseboard |
| LAUNDRY | In Unit |
| LOT FEATURES | |
| PARKING | Parkade, Titled, Underground |
| RESTRICTIONS | Board Approval, Pet Restrictions or Board approval Required |
| ROOF | Other |
| TITLE | Fee Simple |
| BROKER | Skyrock |
| ROOMS | DIMENSIONS (m) | LEVEL |
|---|---|---|
| 3pc Ensuite bath | 8`0" x 4`11" | Main |
| 4pc Bathroom | 7`11" x 4`11" | Main |
| Bedroom | 11`2" x 9`11" | Main |
| Dining Room | 8`6" x 10`8" | Main |
| Foyer | 5`1" x 9`5" | Main |
| Kitchen | 8`0" x 8`0" | Main |
| Living Room | 16`6" x 16`6" | Main |
| Bedroom - Primary | 11`9" x 11`0" | Main |

