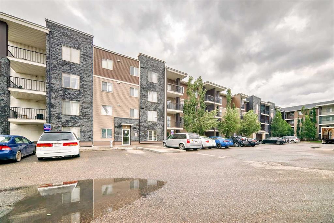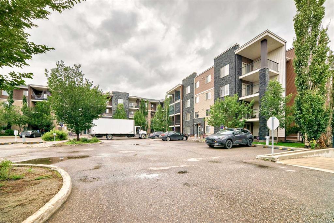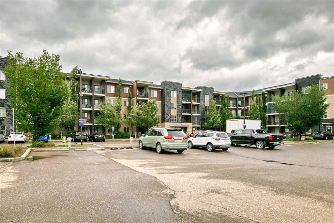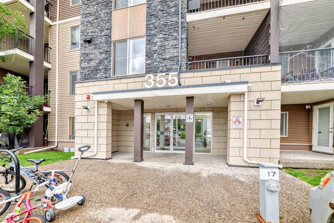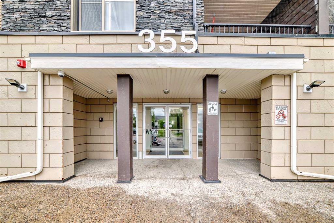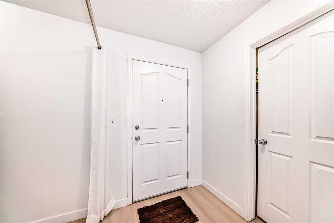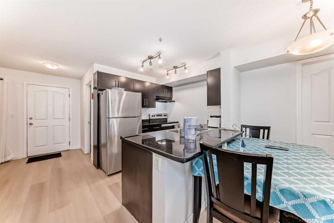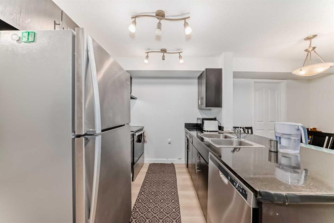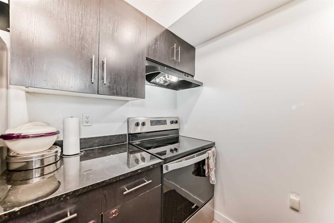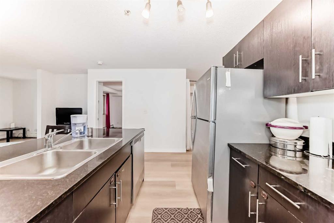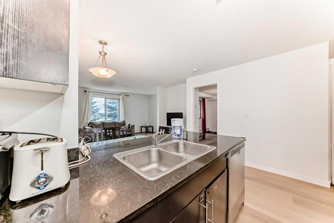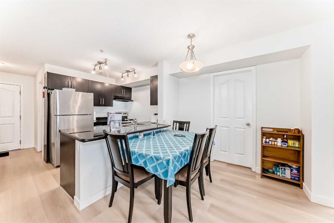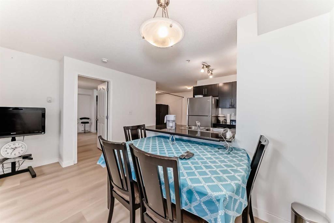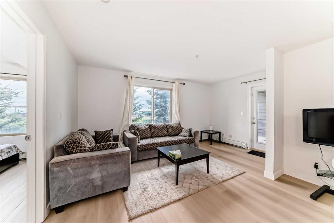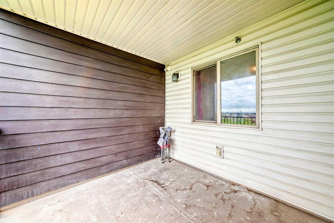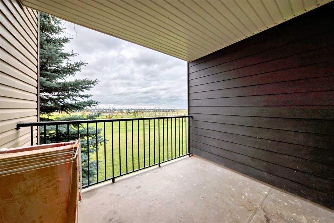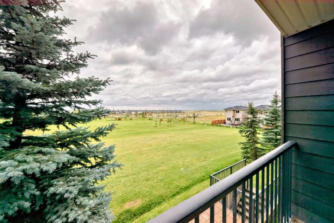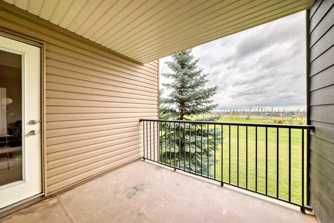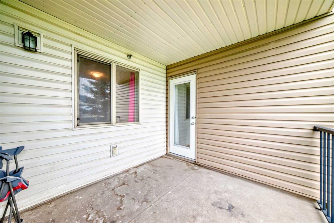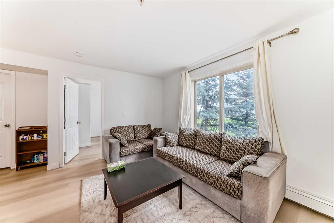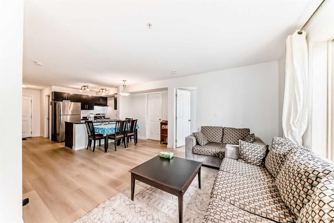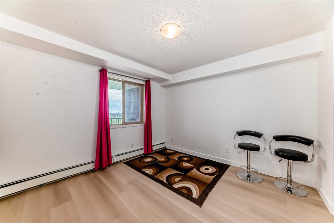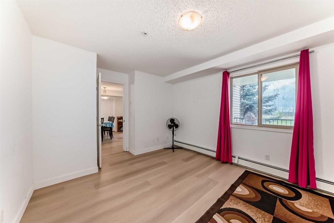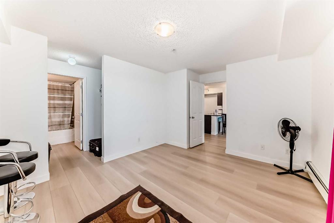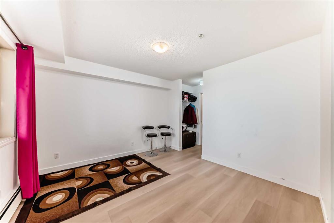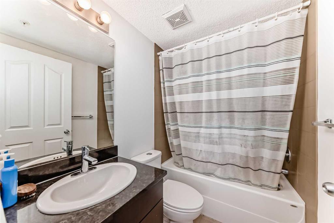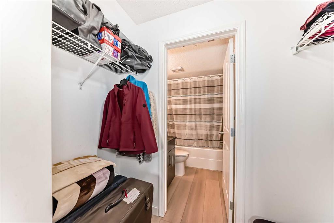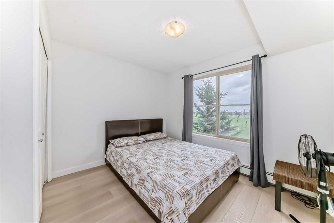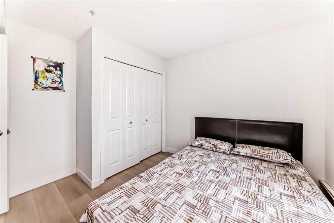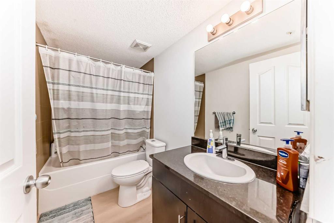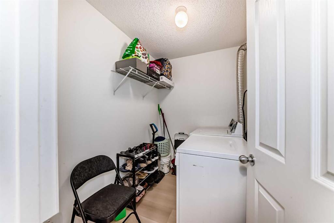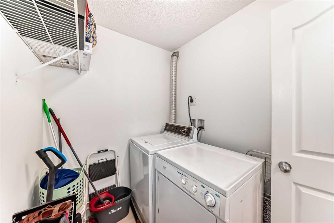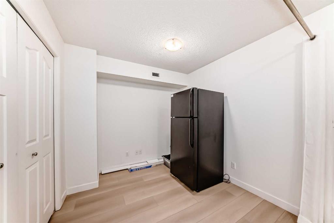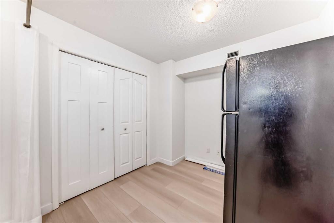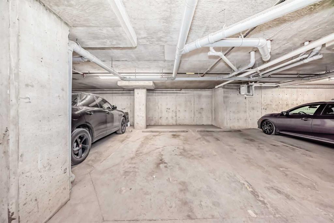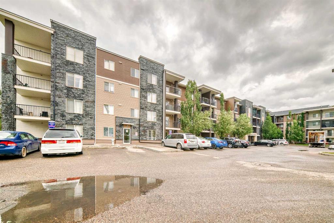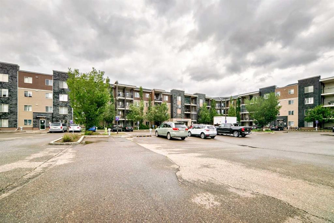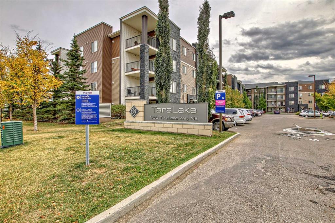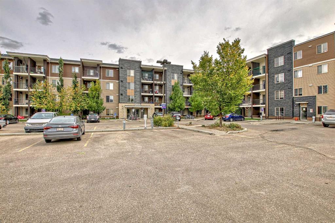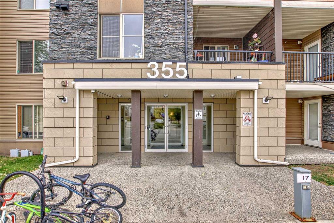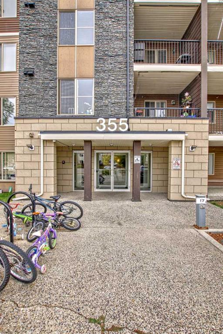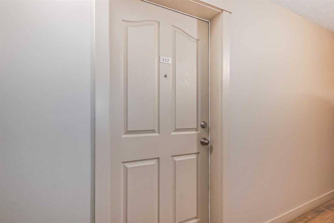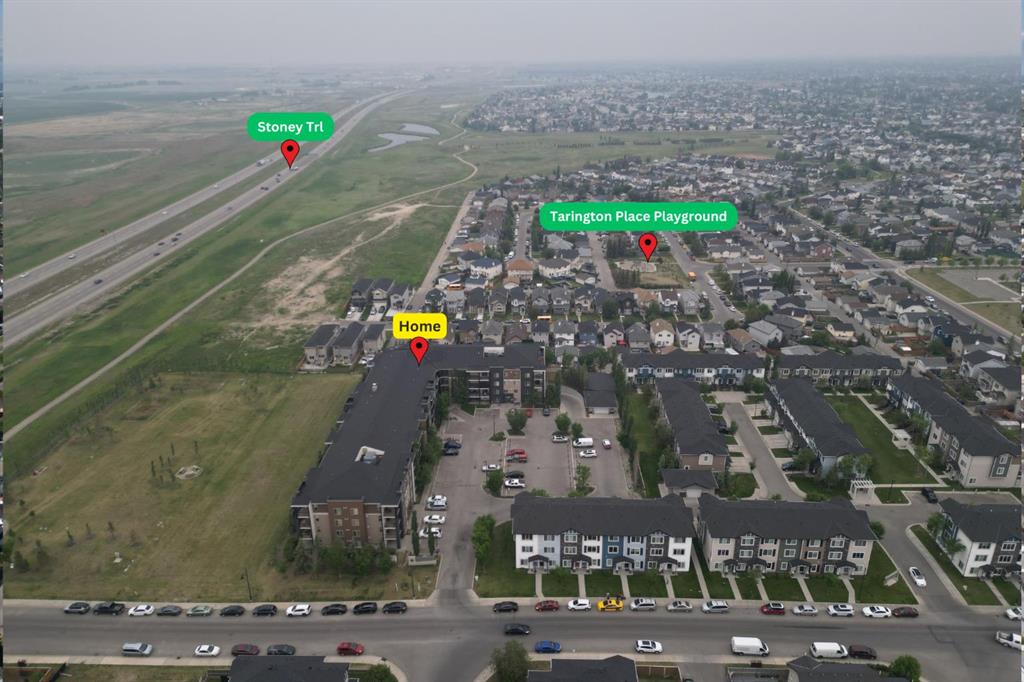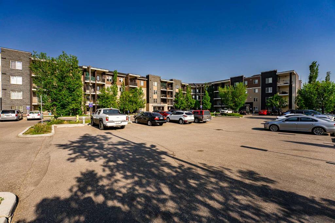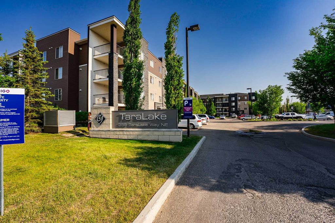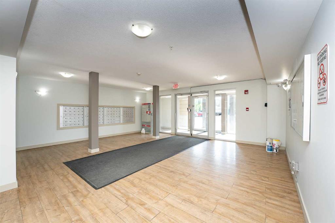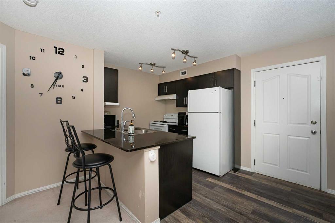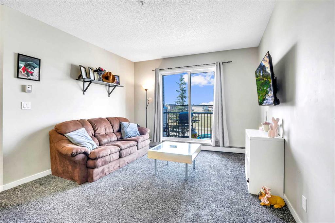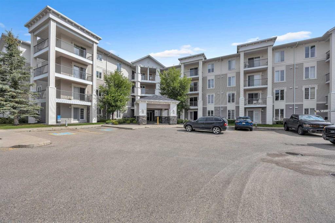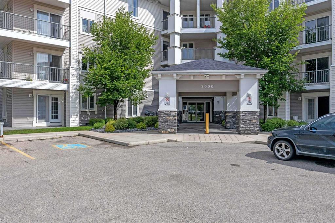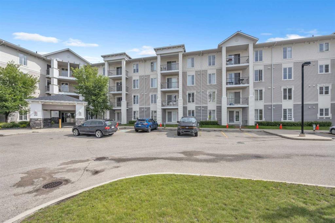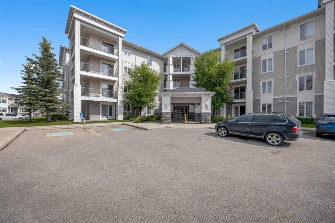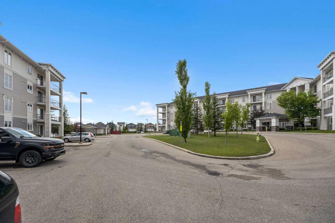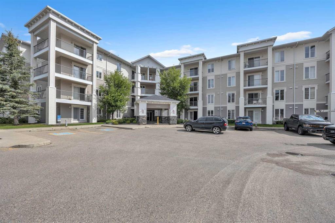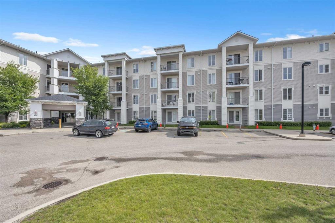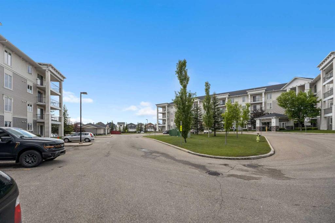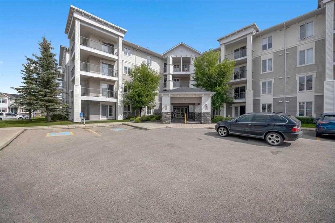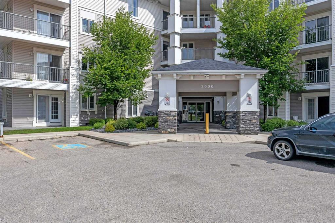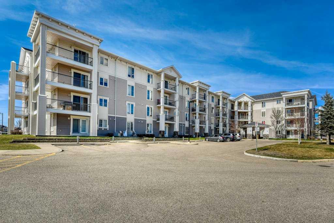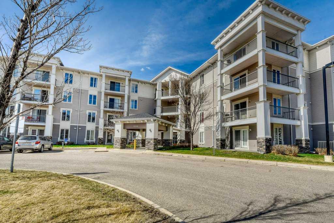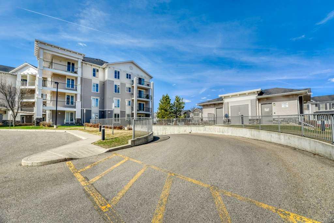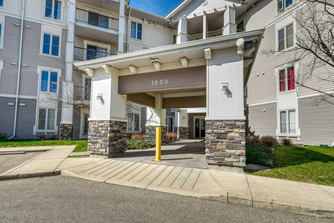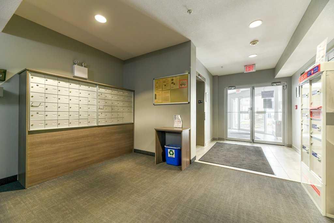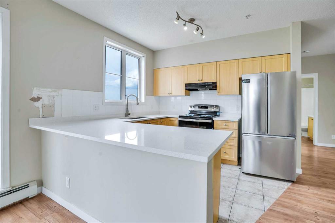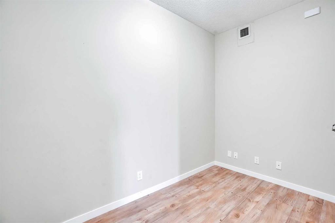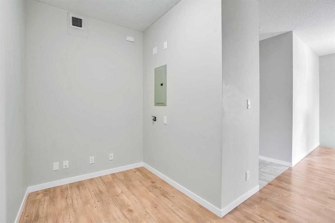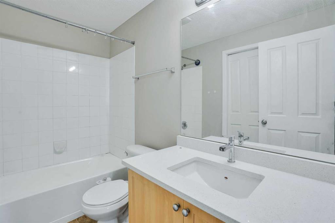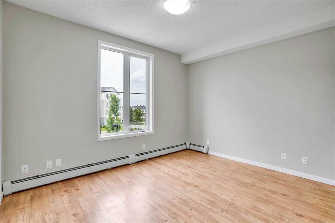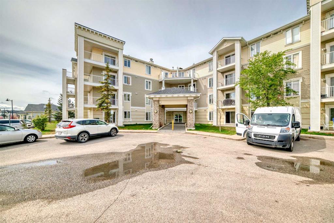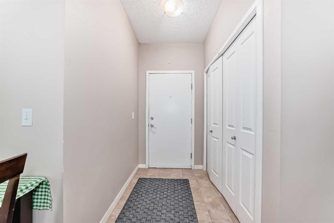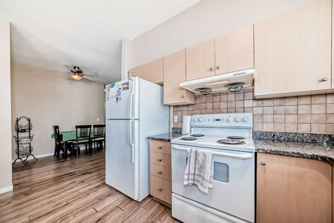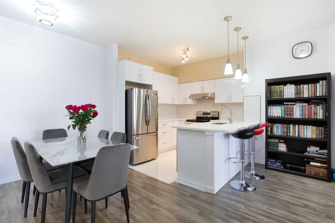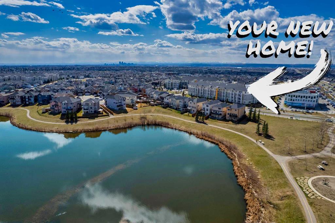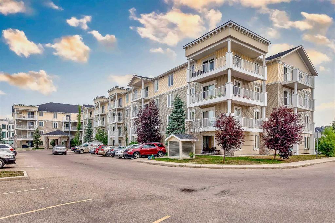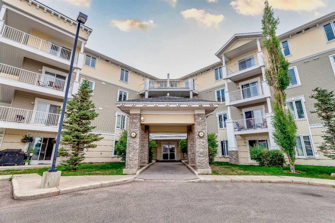211, 355 Taralake Way NE
Calgary T3J 0M1
MLS® Number: A2246099
$ 309,777
2
BEDROOMS
2 + 0
BATHROOMS
926
SQUARE FEET
2013
YEAR BUILT
Presenting a Bright and Spacious 2-Bedroom, 2-Bathroom Apartment with Flex Room and Serene Green Space Views. This 2-bedroom, 2-bathroom home, complete with a flex room/den, is ideal for a variety of lifestyles—whether you're a first-time buyer, downsizing, or looking for an investment property. Step into a bright and airy open-concept layout that effortlessly combines functionality with comfort. Large windows invite an abundance of natural light into the living area, creating a warm and inviting atmosphere throughout the day. Step outside onto the spacious balcony overlooking a lush green space—a peaceful and private spot perfect for enjoying your morning coffee or hosting guests for summer barbecues. The balcony is roomy enough to fit your patio furniture and BBQ, truly extending your living space outdoors. The modern kitchen is equipped with granite countertops, sleek cabinetry, and a breakfast bar, ideal for casual dining or entertaining. The kitchen flows seamlessly into the dining area and living room, making it easy to host friends and family or enjoy quiet evenings at home. The primary bedroom is a tranquil retreat, complete with a walk-through closet that leads into a stylishly upgraded 3-piece ensuite bathroom. The second bedroom is generously sized and situated conveniently near the main 4-piece bathroom, offering privacy and flexibility for guests, family members, or roommates. The flex room/den adds exceptional versatility—whether you need a dedicated home office, a personal gym, a playroom, or a cozy reading nook, this space adapts to your needs. Additionally, the in-unit laundry room includes extra storage space, making everyday living even more convenient. This home also includes titled underground parking, ensuring your vehicle is safe and warm during Alberta’s cold winter months. Nestled in a welcoming and family-friendly community, the building backs onto a tranquil green space and is ideally located close to everything you need—schools, grocery stores, public transit, and a variety of shopping and dining options. With easy access to Stoney Trail, commuting and getting around the city is a breeze. Whether you're looking for your next home or a smart investment opportunity, this move-in-ready unit offers a blend of style, space, and convenience that’s hard to beat.
| COMMUNITY | Taradale |
| PROPERTY TYPE | Apartment |
| BUILDING TYPE | Low Rise (2-4 stories) |
| STYLE | Single Level Unit |
| YEAR BUILT | 2013 |
| SQUARE FOOTAGE | 926 |
| BEDROOMS | 2 |
| BATHROOMS | 2.00 |
| BASEMENT | |
| AMENITIES | |
| APPLIANCES | Dishwasher, Dryer, Electric Stove, Range Hood, Refrigerator, Washer |
| COOLING | None |
| FIREPLACE | N/A |
| FLOORING | Laminate |
| HEATING | Baseboard, Natural Gas |
| LAUNDRY | In Unit |
| LOT FEATURES | |
| PARKING | Heated Garage, Underground |
| RESTRICTIONS | Easement Registered On Title, Restrictive Covenant, Utility Right Of Way |
| ROOF | |
| TITLE | Fee Simple |
| BROKER | RE/MAX Complete Realty |
| ROOMS | DIMENSIONS (m) | LEVEL |
|---|---|---|
| Living Room | 9`1" x 15`5" | Main |
| Kitchen | 8`1" x 9`6" | Main |
| Dining Room | 7`10" x 8`1" | Main |
| Bedroom - Primary | 13`10" x 11`2" | Main |
| Bedroom | 10`9" x 11`2" | Main |
| Laundry | 7`5" x 5`7" | Main |
| Den | 9`4" x 81`7" | Main |
| 4pc Ensuite bath | Main | |
| 4pc Bathroom | Main | |
| Balcony | 9`9" x 8`11" | Main |

