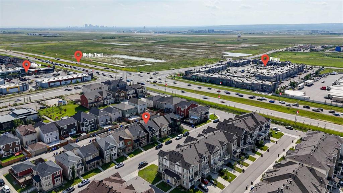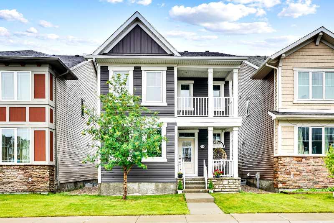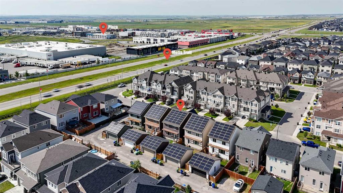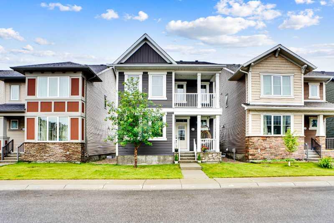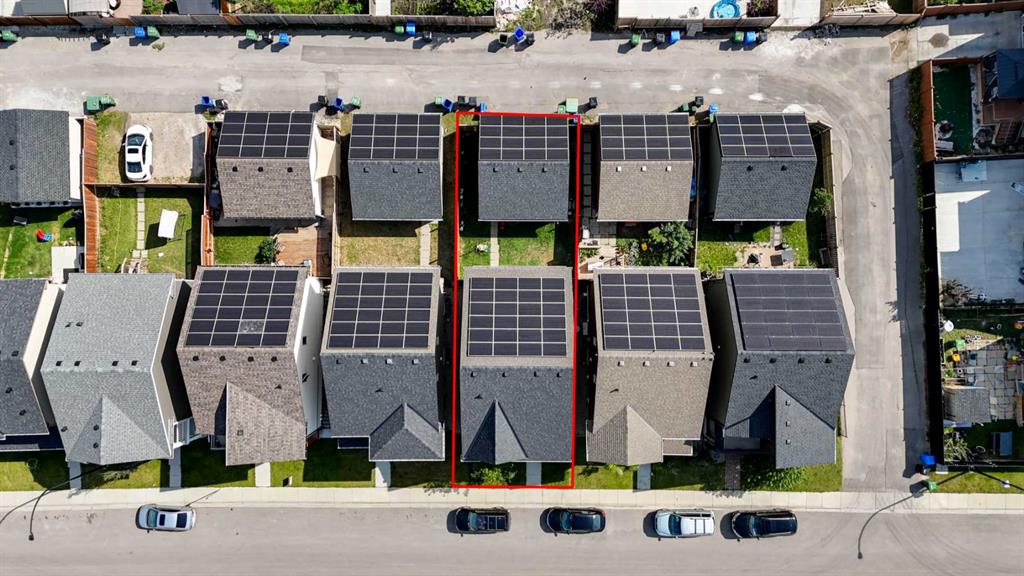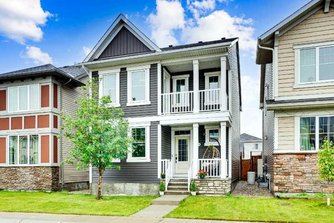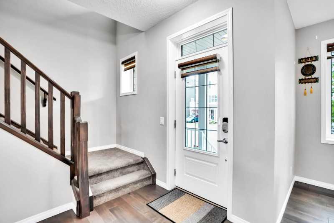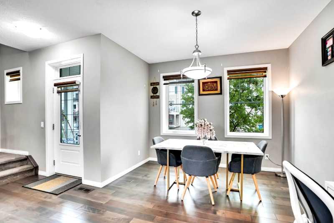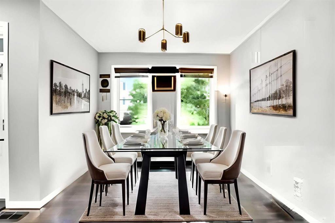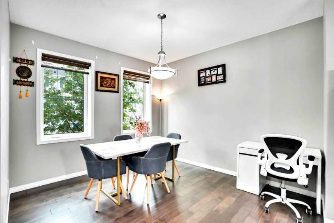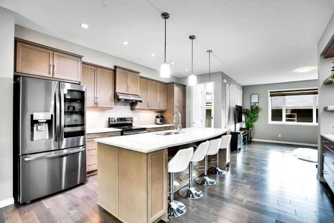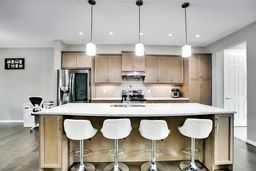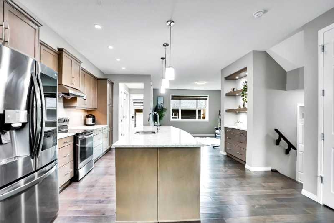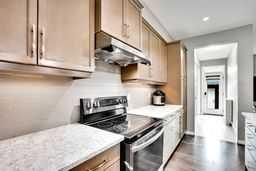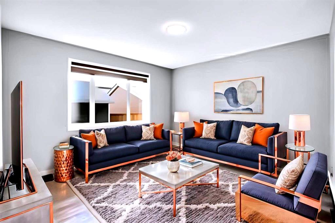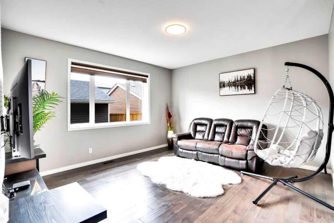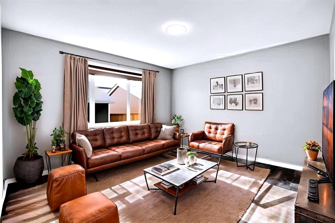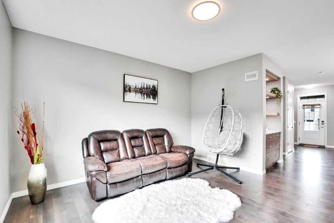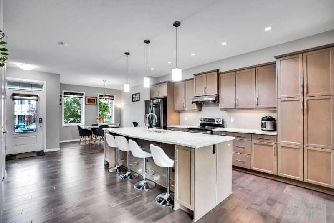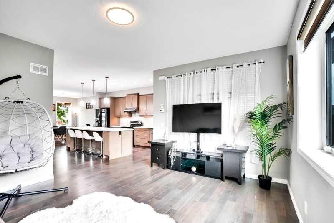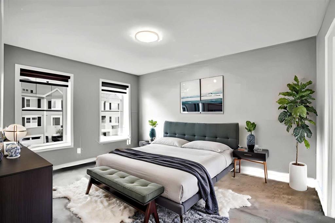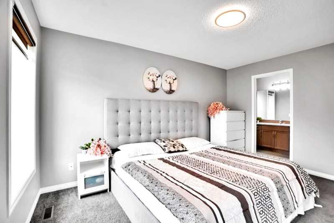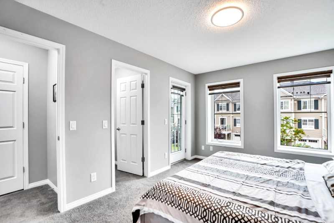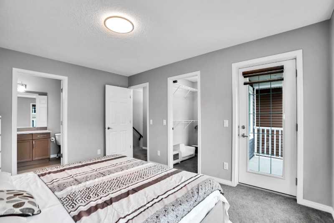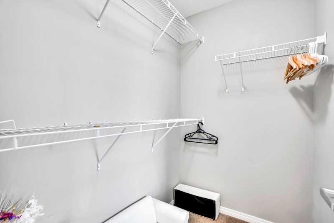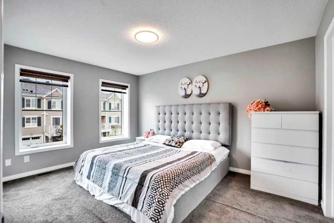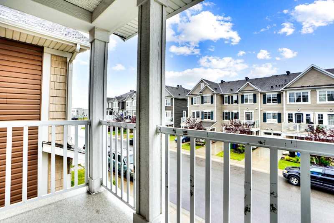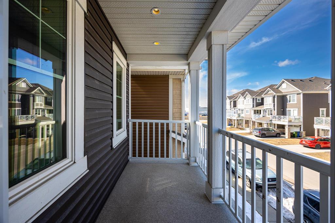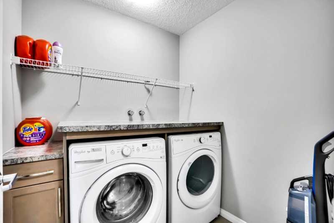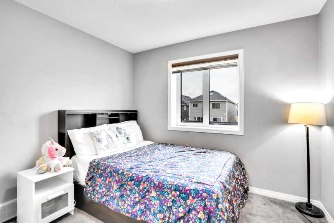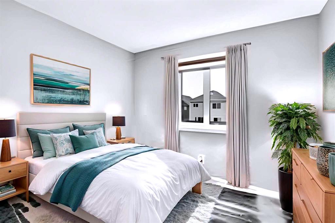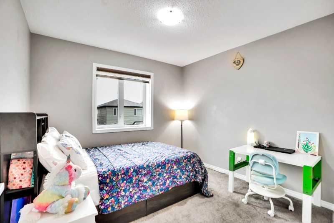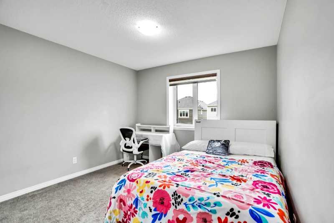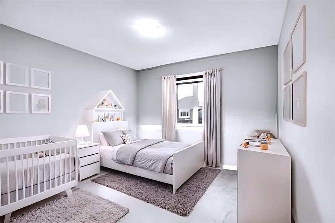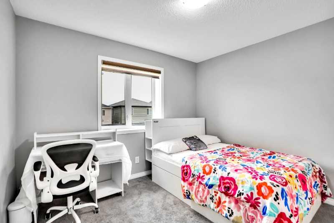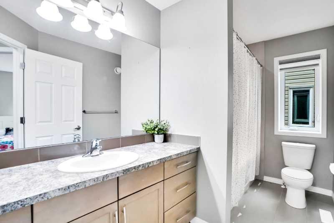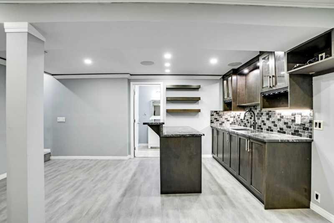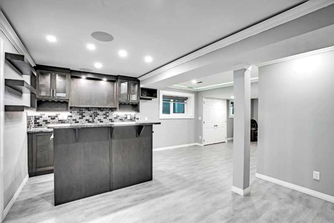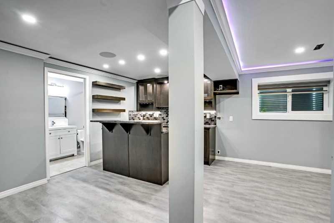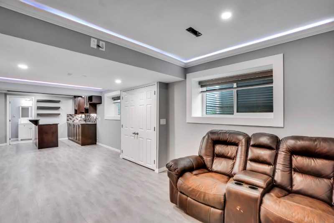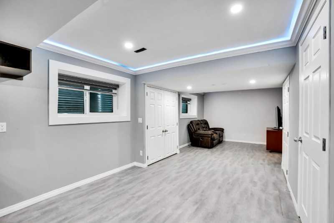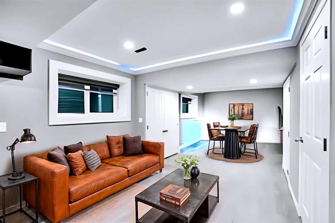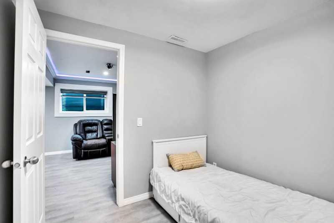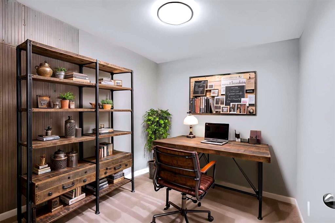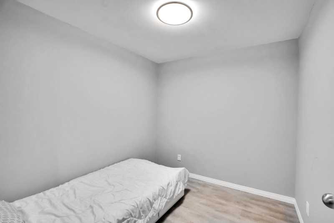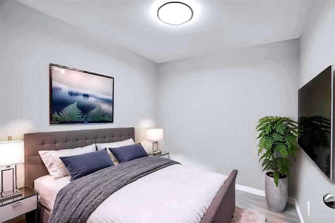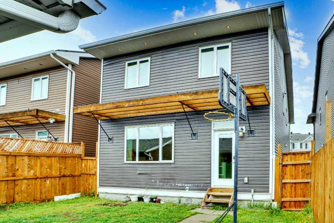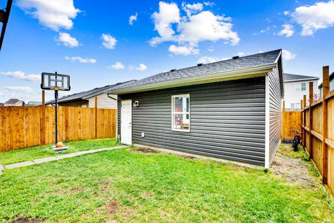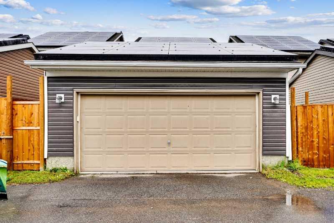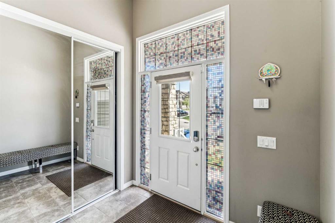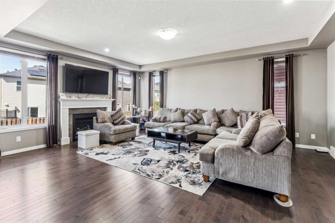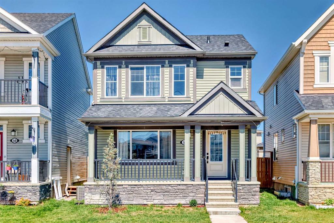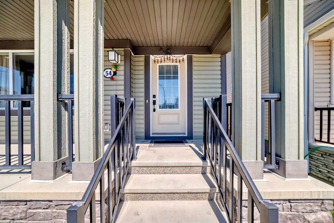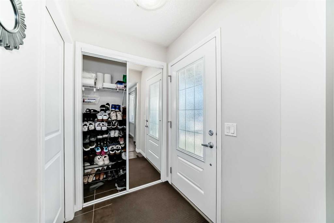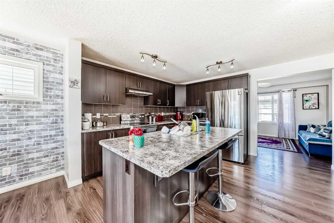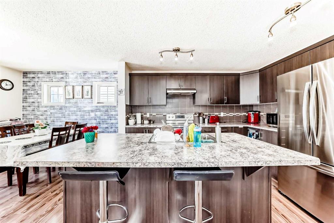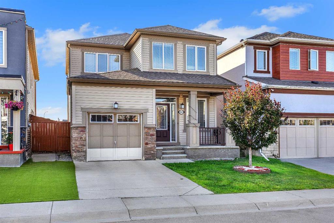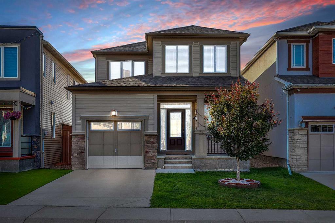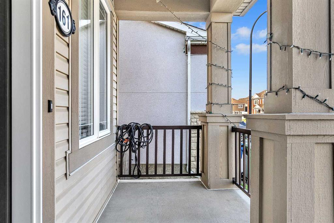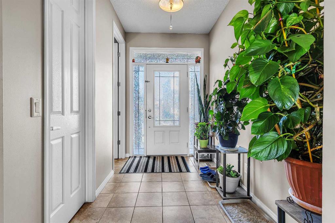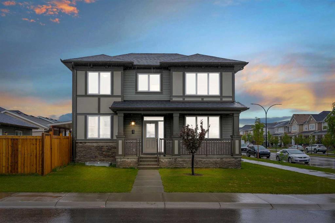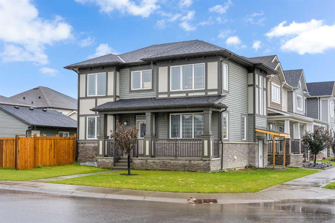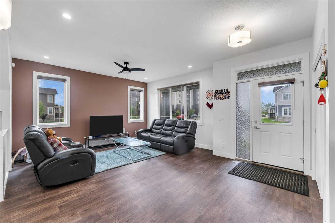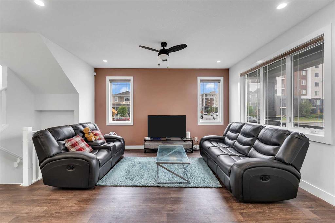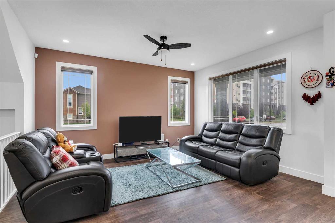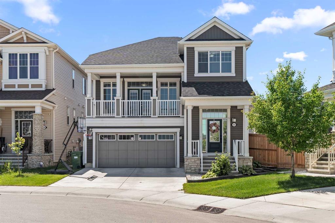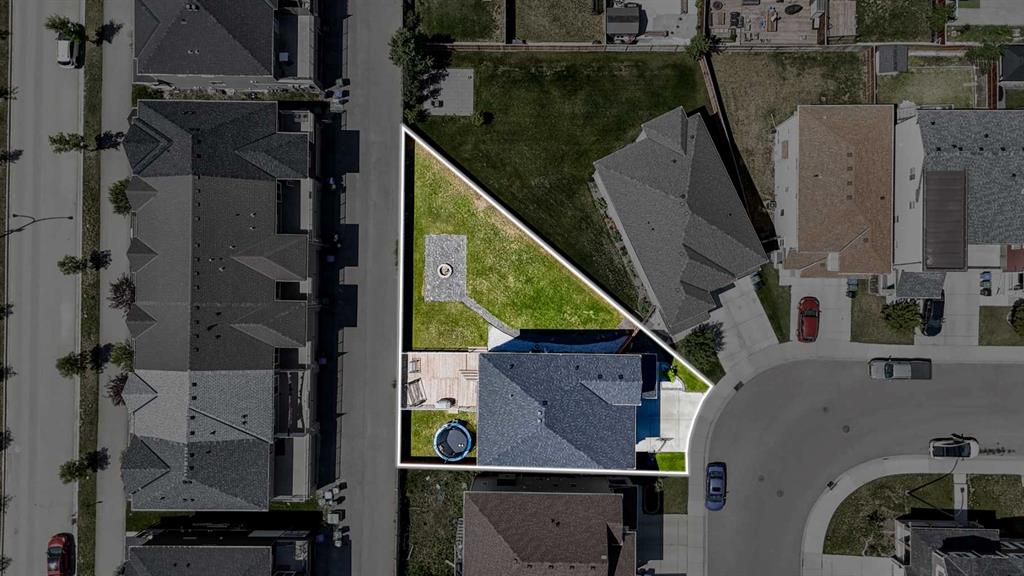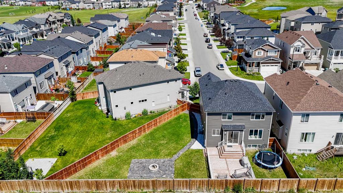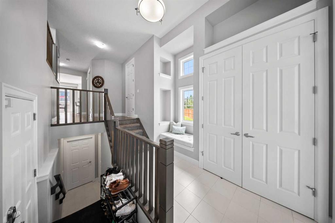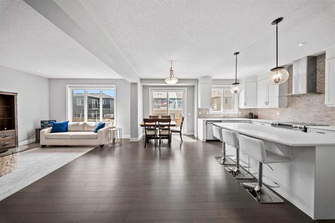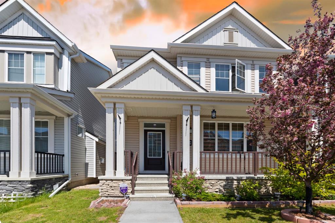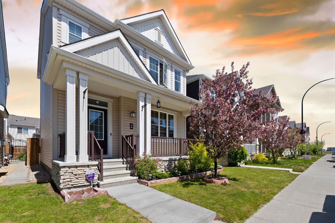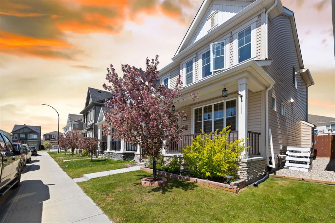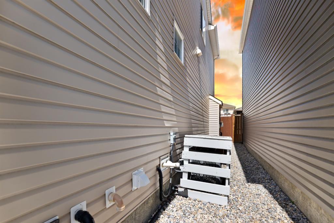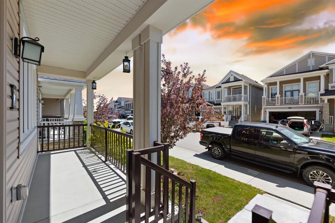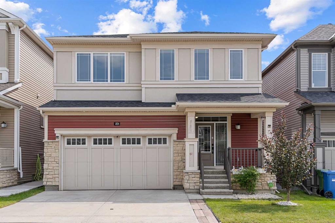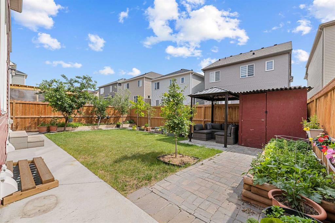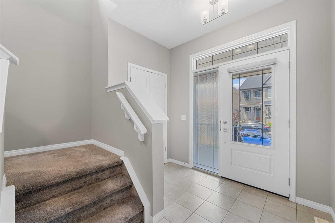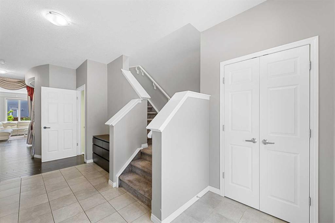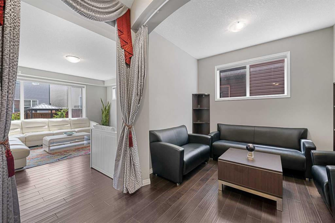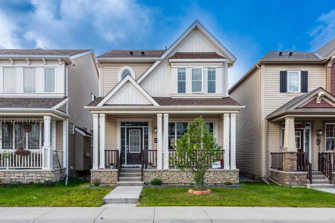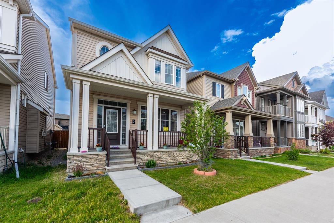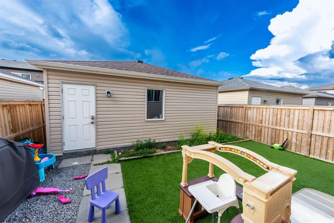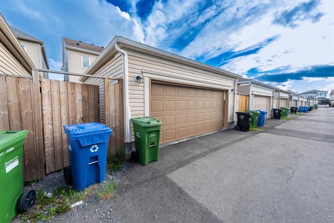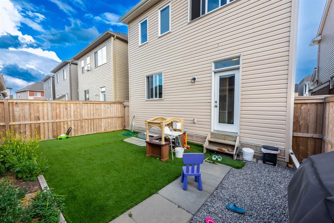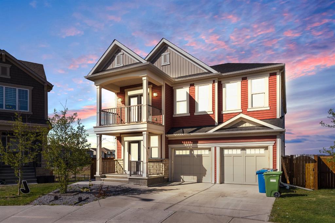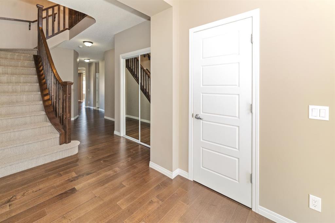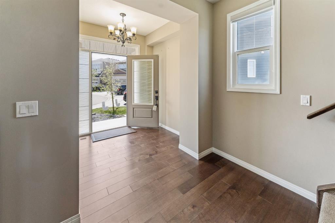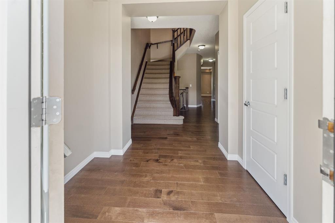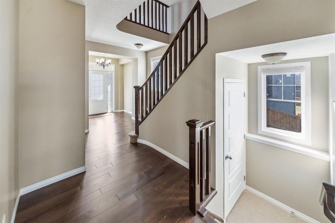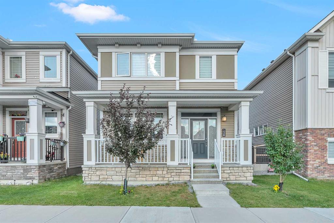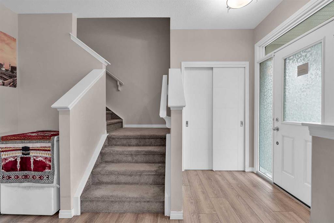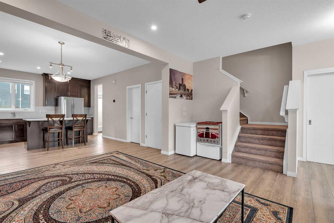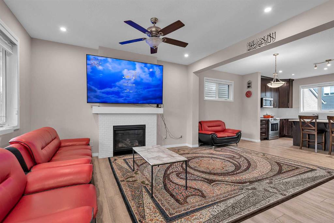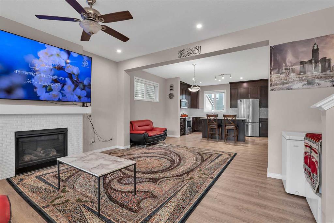21 Cityscape Avenue NE
Calgary T3N 0N8
MLS® Number: A2240319
$ 679,900
3
BEDROOMS
3 + 1
BATHROOMS
1,683
SQUARE FEET
2015
YEAR BUILT
Welcome to this beautifully maintained, MOVE-IN READY SHOW STOPPER in the heart of CITYSCAPE! This impressive TWO-STOREY MATTAMY HOME (IRIS A MODEL), equipped with NET-ZERO ENERGY SOLAR PANELS, combines thoughtful design with cutting-edge sustainability. Offering 3 LARGE SIZE BEDROOMS, 3.5 BATHROOMS, a DOUBLE DETACHED GARAGE with PLENTY OF STORAGE SPACE, FULLY FINISHED BASEMENT, REC ROOM with HOME THEATRE SPACE, and a versatile DEN/HOME OFFICE — this home is built to impress. It’s proximity just about 8 MIN TO THE AIRPORT, close to peaceful WALKING AND BIKING PATHS, CITYSCAPE SQUARE with plenty of Amenities, BUS STOPS, and with easy access to METIS and STONEY TRAIL. With 1704 SQ.FT. (ARCHITECTURAL MEASUREMENT), this incredible NET ZERO HOME showcases innovative ECO-FRIENDLY TECHNOLOGY, SOLAR-VOLTAIC PANELS on both the HOME AND GARAGE, and a focus on ENERGY EFFICIENCY — helping you enjoy MONTHLY SAVINGS ON YOUR UTILITY BILLS and a healthier living environment. Step inside through the front porch to the main foyer, the OPEN Concept FLOOR PLAN is filled with ABUNDANT OF NATURAL LIGHT, complemented by soaring HIGH 9-FT CEILINGS, ENGINEERED HARDWOOD FLOORING, CUSTOM-MADE WINDOW COVERINGS, POT LIGHTING THROUGHOUT, SOUNDPROOF WALLS, a SPACE COOLING/HEATING SYSTEM, UPGRADED WIDER STAIRCASE, 8FT DOORS, BUILT-IN PANTRY, and of course, the DOUBLE DETACHED GARAGE. The heart of the MAIN LEVEL is the GOURMET KITCHEN, designed for both function and style with ample cabinetry featuring BUILT-IN LED LIGHTS, an OVERSIZED KITCHEN ISLAND WITH SEATING, stunning QUARTZ COUNTERTOPS, and a mix of PENDANT and POT LIGHTING. UPGRADED STAINLESS STEEL APPLIANCES complete this well-appointed space. Off the kitchen, enjoy a bright LIVING ROOM and spacious DINING ROOM, perfect for entertaining or family gatherings. The 2-PIECE HALF BATH, convenient MUDROOM, well designed PANTRY, Oversized storage closet with Mirrored sliding doors leading to the FULLY FENCED BACK YARD — great for family fun, pets, or Summer Bbq's. The UPPER level features luxurious PRIMARY BEDROOM with PRIVATE BALCONY to enjoy your morning Coffee with breath-taking view, Walk-in closet and a Spa-like 4-piece ENSUITE. Two GENEROUSLY SIZED BEDROOMS, another 4-PIECE BATHROOM, and a conveniently located LAUNDRY ROOM with buil-in shelves complete this floor. The FULLY DEVELOPED BASEMENT is ready for both entertainment and function — featuring a spacious REC/LIVING ROOM, DEN/HOME OFFICE with THEATRE SPACE and BUILT-IN SPEAKERS,WET BAR with GRANITE COUNTER-TOP, stylish BACKSPLASH, and a FULL 4-PIECE BATHROOM. With 2 LARGE WINDOWS, PLENTY OF STORAGE, a UTILITY ROOM, and FUTURE POTENTIAL for SEPARATE ENTRANCE and a 4TH BEDROOM. This is a perfect home offering MODERN LIVING with ENERGY SMART FEATURES and unbeatable convenience. DON’T MISS OUT on the opportunity to make this your DREAM HOME — book your private showing Today!
| COMMUNITY | Cityscape |
| PROPERTY TYPE | Detached |
| BUILDING TYPE | House |
| STYLE | 2 Storey |
| YEAR BUILT | 2015 |
| SQUARE FOOTAGE | 1,683 |
| BEDROOMS | 3 |
| BATHROOMS | 4.00 |
| BASEMENT | Finished, Full |
| AMENITIES | |
| APPLIANCES | Dishwasher, Dryer, Electric Stove, Garage Control(s), Microwave, Range Hood, Refrigerator, Washer, Window Coverings |
| COOLING | Other |
| FIREPLACE | N/A |
| FLOORING | Carpet, Ceramic Tile, Hardwood, Laminate |
| HEATING | Electric, Heat Pump, Solar |
| LAUNDRY | Laundry Room, Upper Level |
| LOT FEATURES | Back Lane, Back Yard, Front Yard, Rectangular Lot |
| PARKING | Alley Access, Double Garage Detached, Garage Door Opener, Garage Faces Rear, On Street |
| RESTRICTIONS | Airspace Restriction, None Known, See Remarks, Utility Right Of Way |
| ROOF | Asphalt Shingle |
| TITLE | Fee Simple |
| BROKER | Diamond Realty & Associates LTD. |
| ROOMS | DIMENSIONS (m) | LEVEL |
|---|---|---|
| 4pc Bathroom | 9`9" x 5`2" | Basement |
| Kitchenette | 6`7" x 11`0" | Basement |
| Office | 8`9" x 8`0" | Basement |
| Game Room | 16`9" x 32`6" | Basement |
| Furnace/Utility Room | 9`9" x 11`6" | Basement |
| 2pc Bathroom | 4`11" x 4`6" | Main |
| Dining Room | 10`11" x 12`4" | Main |
| Kitchen | 15`10" x 16`0" | Main |
| Living Room | 14`9" x 14`0" | Main |
| 4pc Bathroom | 10`11" x 6`0" | Upper |
| 4pc Ensuite bath | 10`11" x 5`5" | Upper |
| Bedroom | 10`2" x 10`1" | Upper |
| Bedroom | 10`10" x 12`7" | Upper |
| Laundry | 6`1" x 6`2" | Upper |
| Bedroom - Primary | 10`10" x 14`2" | Upper |

