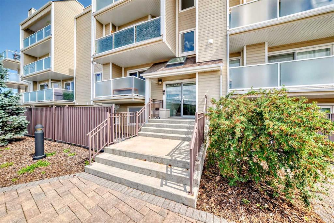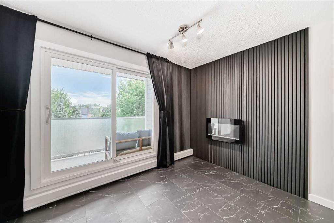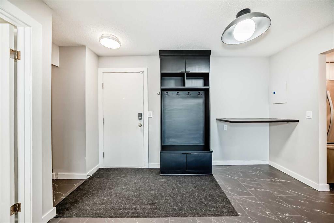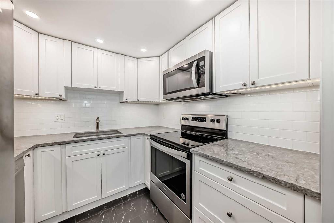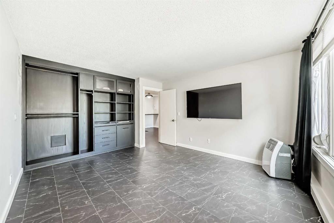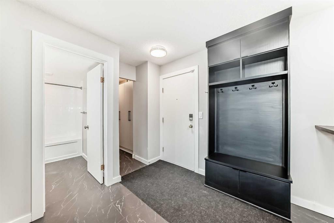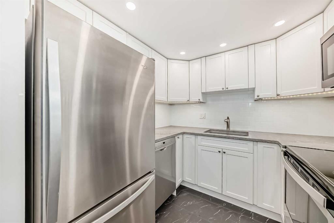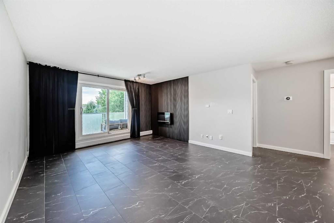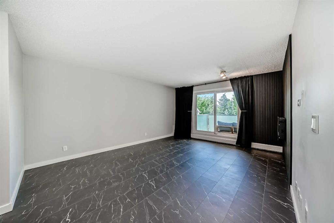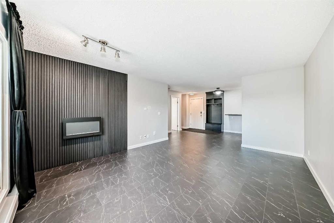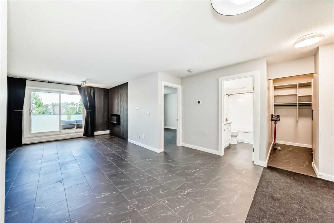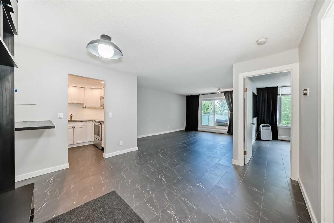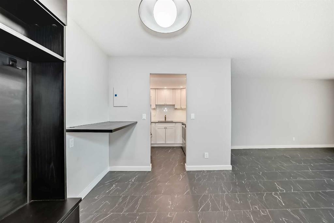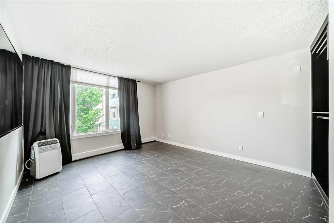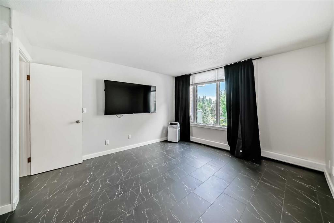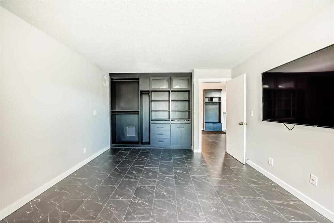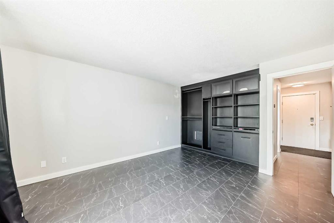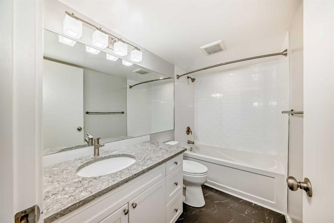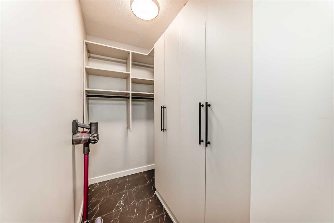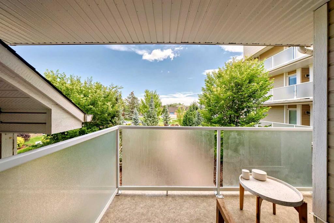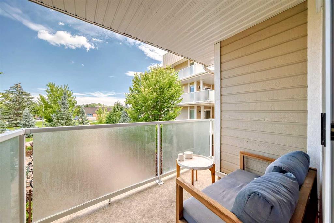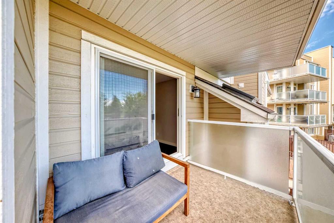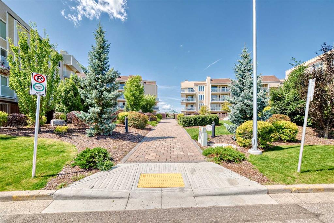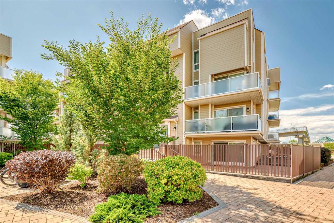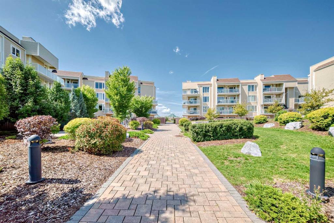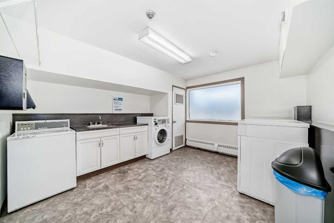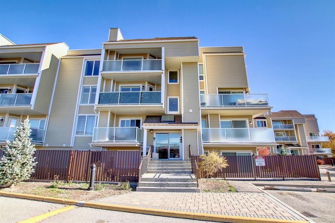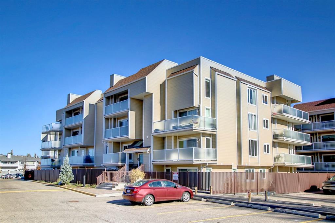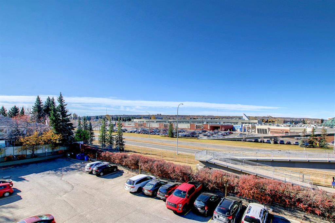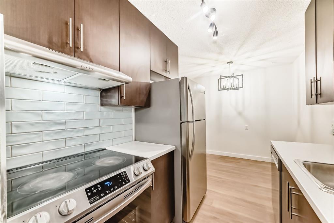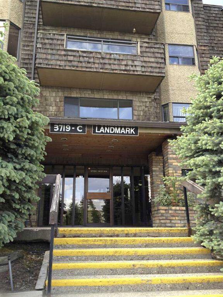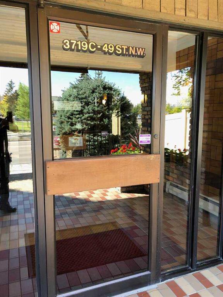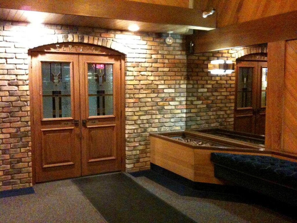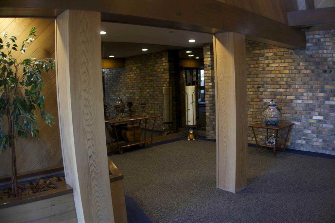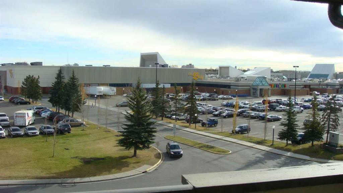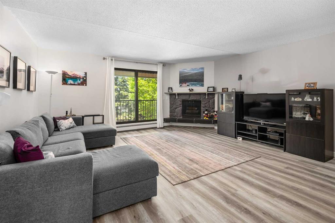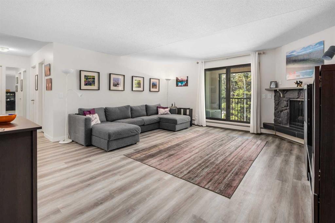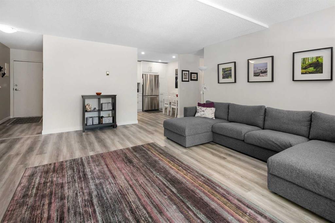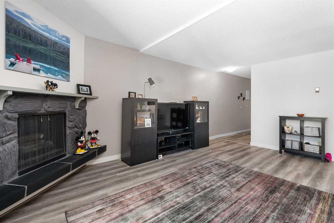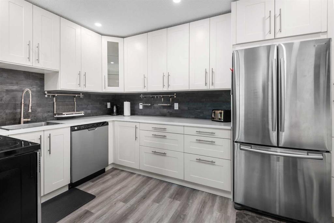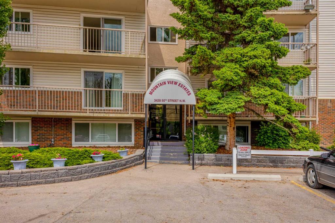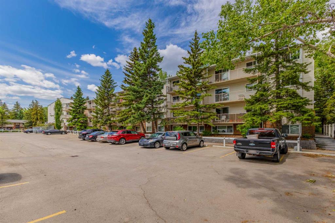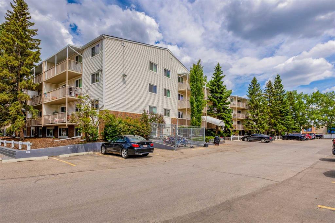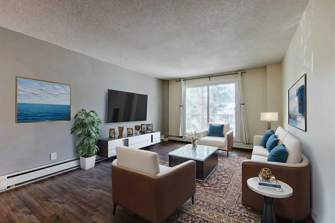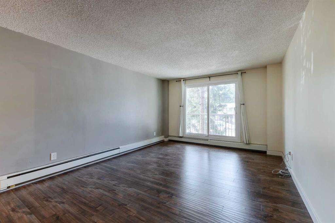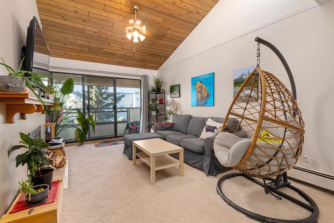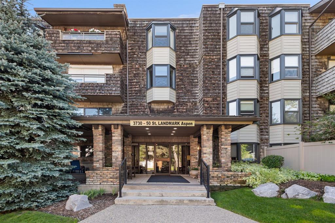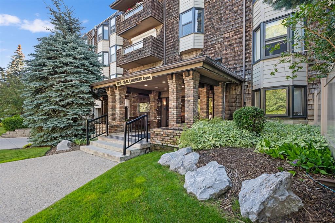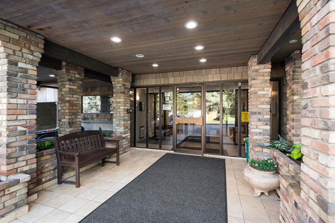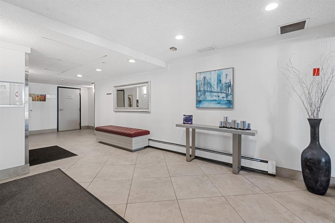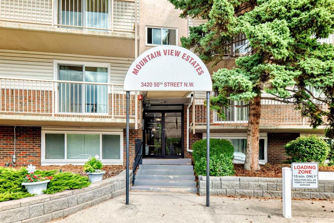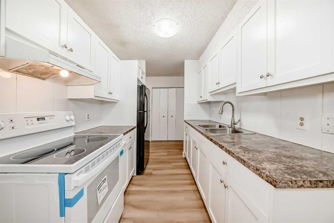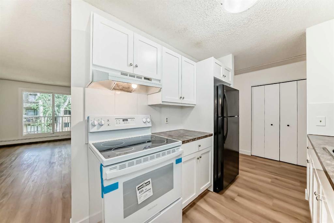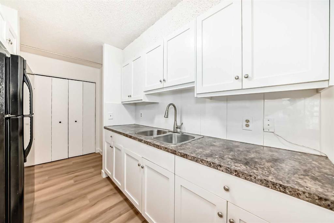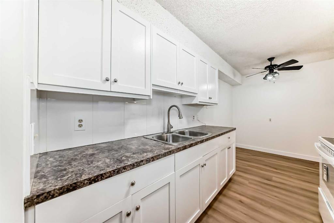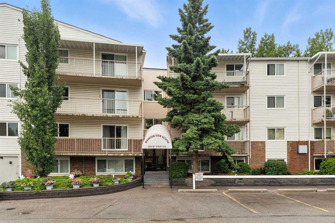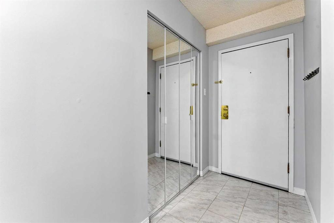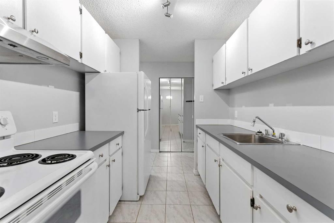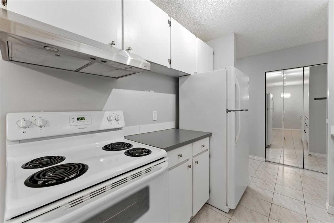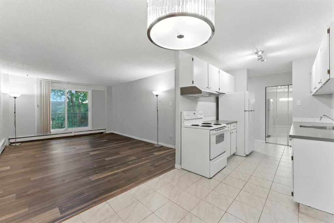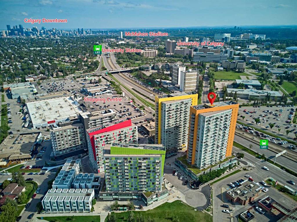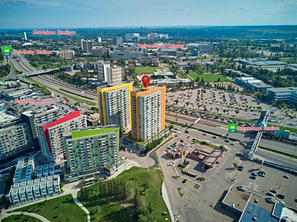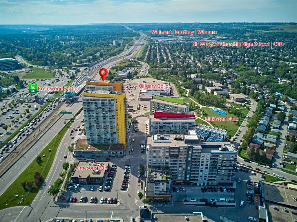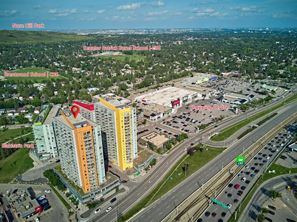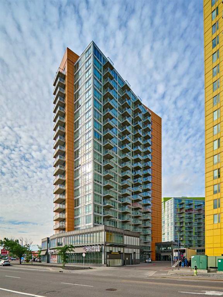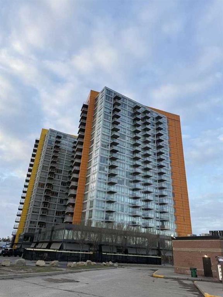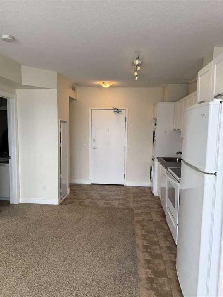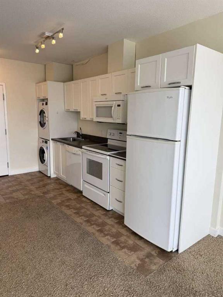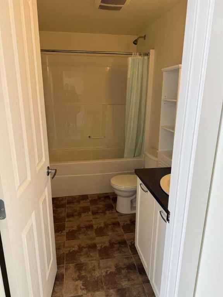201, 3727 42 Street NW
Calgary T3A2M8
MLS® Number: A2246384
$ 260,000
1
BEDROOMS
1 + 0
BATHROOMS
663
SQUARE FEET
1978
YEAR BUILT
Experience the quality and care of a full, top-to-bottom renovation in this stunning 1-bed, 1-bath condo in the highly sought-after Varsity District. Featuring elegant tile flooring throughout, a modern kitchen with premium cabinetry, and a spacious living room with a custom accent wall and electric fireplace, this home is truly move-in ready. Enjoy a private second-floor balcony overlooking a peaceful garden terrace—ideal for your morning coffee or evening wind-down. The bedroom includes a California Closet, with a second California Closet system in the entryway for additional stylish and functional storage. A portable A/C unit is also included for year-round comfort. Located just steps from Market Mall and minutes to the University of Calgary. Assigned outdoor parking stall included. A perfect blend of location, style, and quality renovation!
| COMMUNITY | Varsity |
| PROPERTY TYPE | Apartment |
| BUILDING TYPE | Low Rise (2-4 stories) |
| STYLE | Single Level Unit |
| YEAR BUILT | 1978 |
| SQUARE FOOTAGE | 663 |
| BEDROOMS | 1 |
| BATHROOMS | 1.00 |
| BASEMENT | |
| AMENITIES | |
| APPLIANCES | Dishwasher, Microwave, Oven, Refrigerator, Stove(s), Window Coverings |
| COOLING | Window Unit(s) |
| FIREPLACE | Electric, Living Room |
| FLOORING | Tile |
| HEATING | Baseboard |
| LAUNDRY | Common Area |
| LOT FEATURES | |
| PARKING | Stall |
| RESTRICTIONS | Pet Restrictions or Board approval Required |
| ROOF | Asphalt Shingle |
| TITLE | Fee Simple |
| BROKER | Gravity Realty Group |
| ROOMS | DIMENSIONS (m) | LEVEL |
|---|---|---|
| Entrance | 3`10" x 7`7" | Main |
| Storage | 8`7" x 4`1" | Main |
| Kitchen | 7`6" x 7`11" | Main |
| Dining Room | 11`10" x 11`3" | Main |
| Living Room | 13`1" x 16`4" | Main |
| Balcony | 5`8" x 10`4" | Main |
| 4pc Bathroom | 8`8" x 4`11" | Main |
| Bedroom - Primary | 12`1" x 15`6" | Main |

