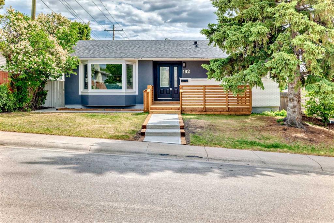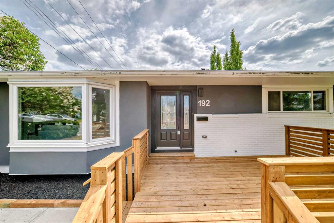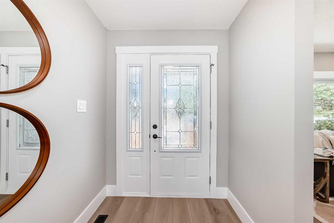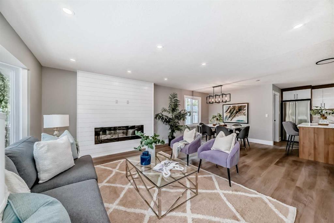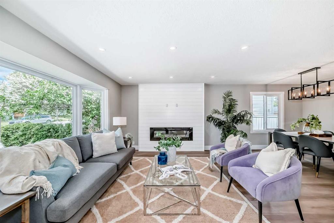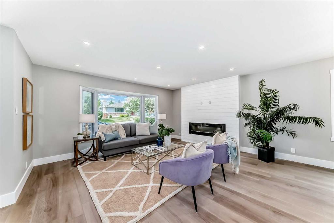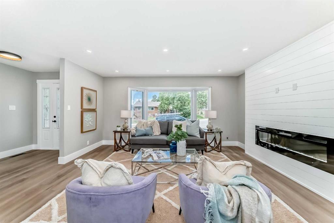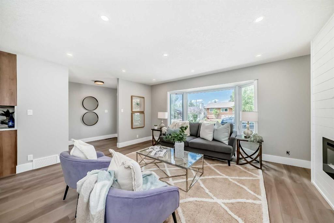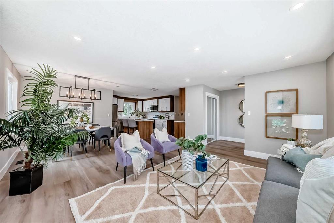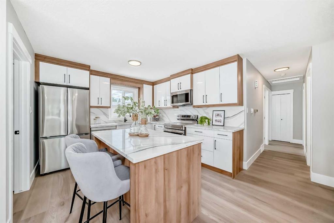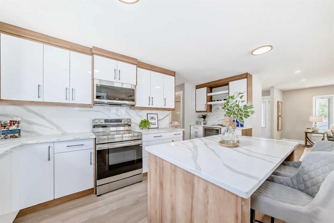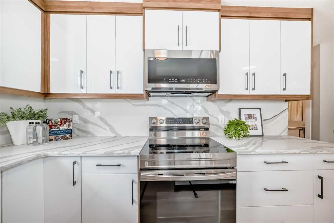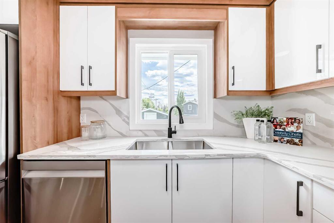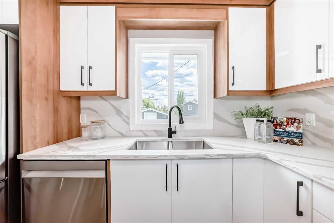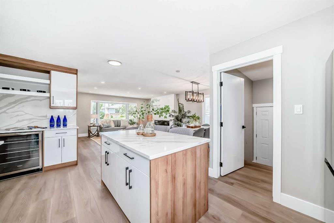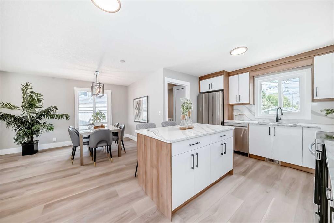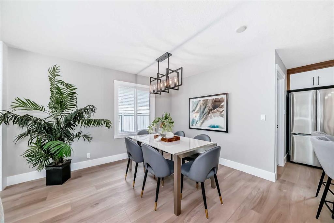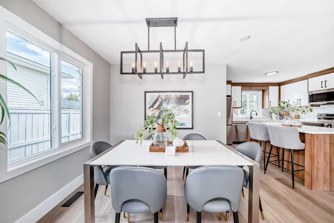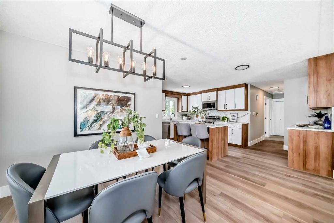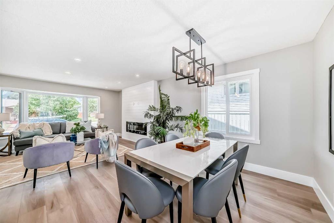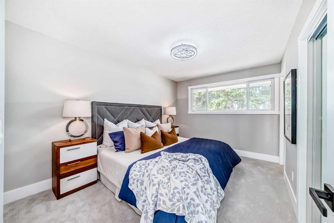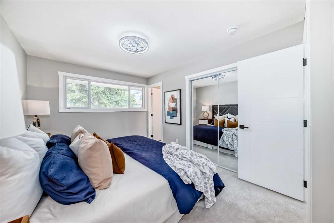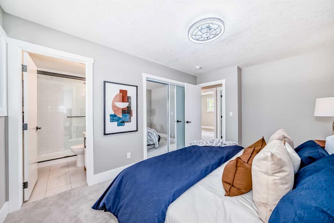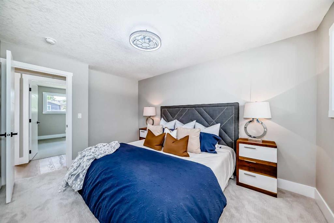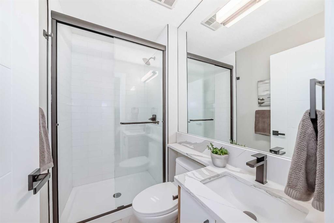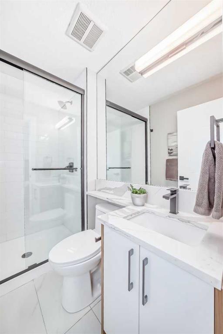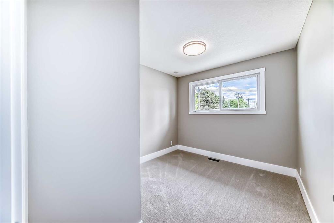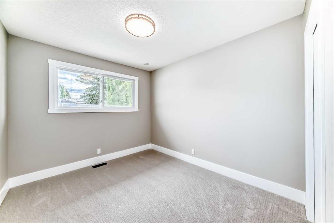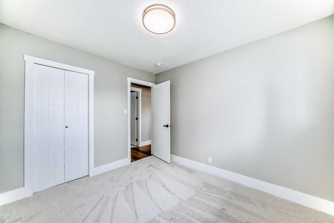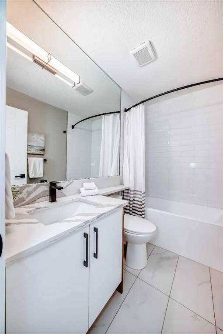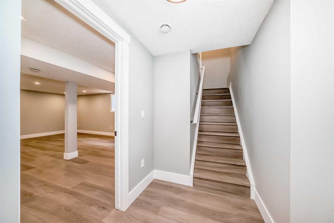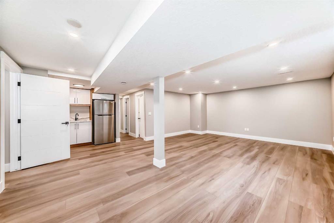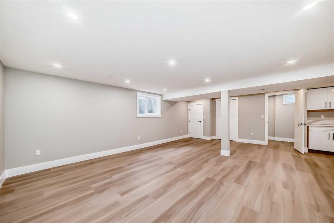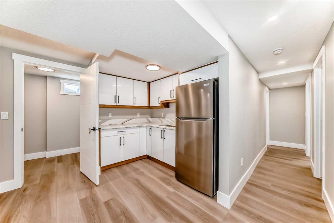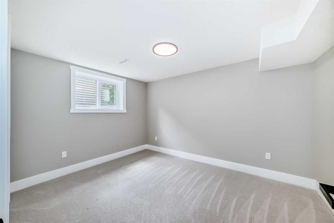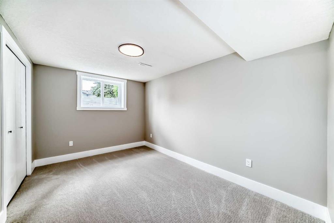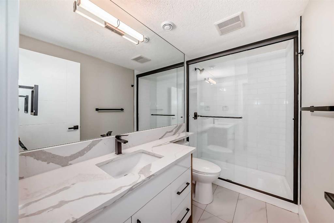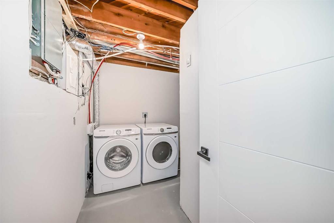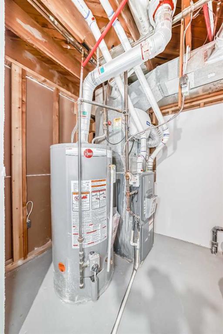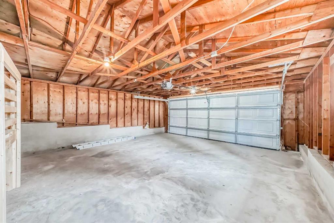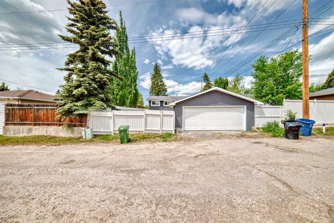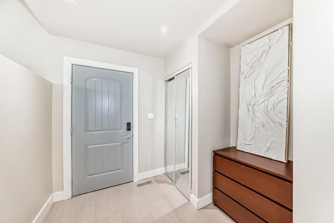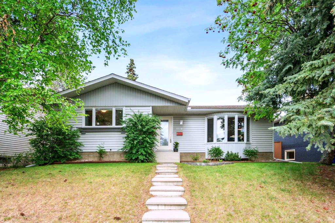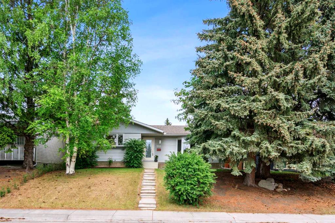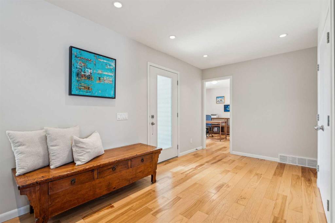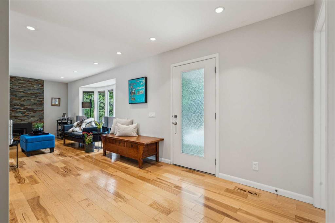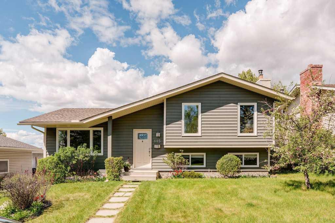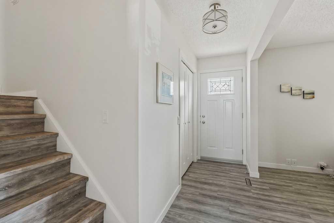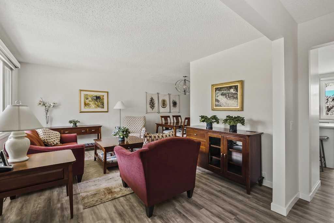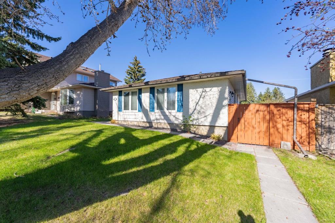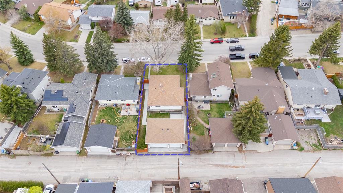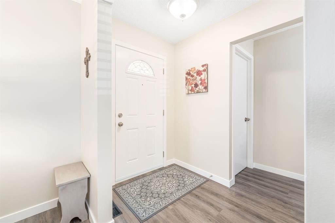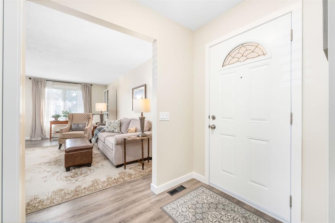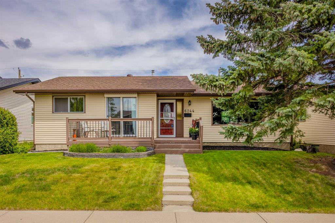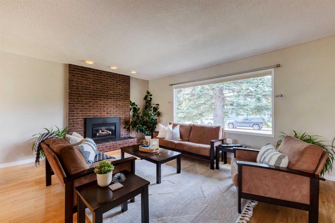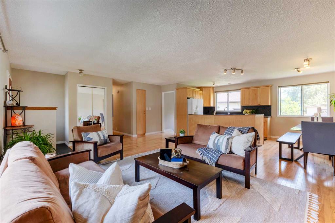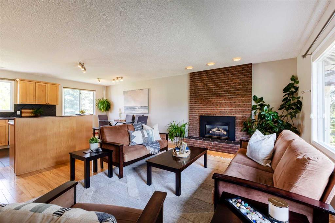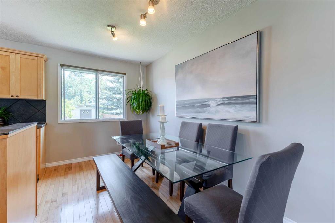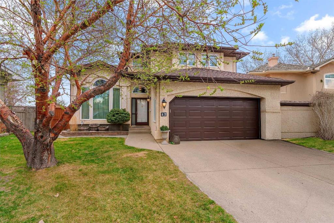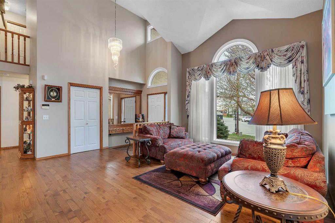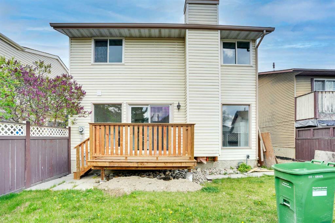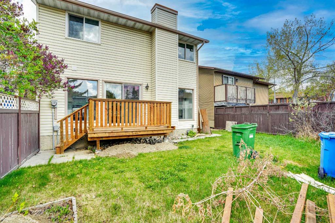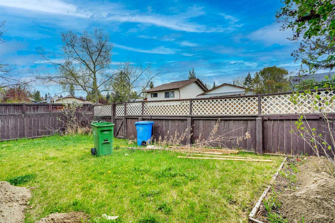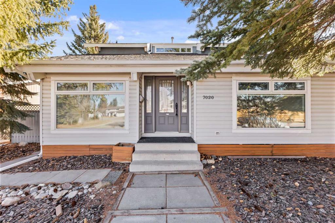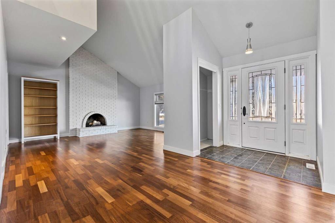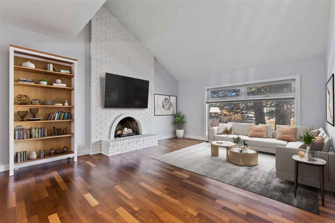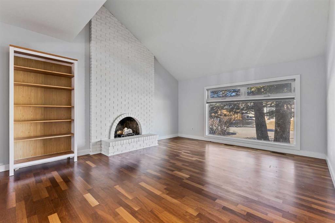192 Silver Brook Road NW
Calgary T3B 3J1
MLS® Number: A2228908
$ 839,000
5
BEDROOMS
3 + 0
BATHROOMS
1,169
SQUARE FEET
1972
YEAR BUILT
Beautifully renovated top to bottom for this 5 bedroom home. All new front west facing porch greats you as you approach the front door. Open concept main living room has feature fireplace all new high end vinyl flooring that flows through living, dining area and kitchen. Cabinetry is todays new look of with white gloss doors with wood accents, quartz counters throughout the house. Additional coffee bar with beverage fridge and lots of storage. There are 3 bedrooms on the main, primary with a new 3 pc ensuite and new main bath. Lower level is complete with a large family room, wet bar with full size refrigerator 2 additional bedrooms and the option to have this lower level the perfect separate living area for your inlaws or guests. Large fenced backyard with double detached garage. Super community with lots of parks and green spaces, outdoor pool, bus routes and easy access to major roads and LRT.
| COMMUNITY | Silver Springs |
| PROPERTY TYPE | Detached |
| BUILDING TYPE | House |
| STYLE | Bungalow |
| YEAR BUILT | 1972 |
| SQUARE FOOTAGE | 1,169 |
| BEDROOMS | 5 |
| BATHROOMS | 3.00 |
| BASEMENT | Finished, Full |
| AMENITIES | |
| APPLIANCES | Bar Fridge, Dishwasher, Dryer |
| COOLING | None |
| FIREPLACE | Electric |
| FLOORING | Carpet, Ceramic Tile, Vinyl |
| HEATING | Central, Natural Gas |
| LAUNDRY | In Basement |
| LOT FEATURES | Back Lane, Back Yard, Rectangular Lot |
| PARKING | Double Garage Detached |
| RESTRICTIONS | None Known |
| ROOF | Asphalt Shingle |
| TITLE | Fee Simple |
| BROKER | Real Estate Professionals Inc. |
| ROOMS | DIMENSIONS (m) | LEVEL |
|---|---|---|
| Bedroom | 9`4" x 12`4" | Lower |
| Bedroom | 12`11" x 8`9" | Lower |
| Family Room | 22`9" x 16`5" | Lower |
| 3pc Bathroom | 0`0" x 0`0" | Lower |
| Living Room | 15`8" x 12`3" | Main |
| Dining Room | 12`3" x 9`6" | Main |
| Kitchen | 10`11" x 10`10" | Main |
| Bedroom - Primary | 13`11" x 9`9" | Main |
| Bedroom | 10`7" x 9`0" | Main |
| Bedroom | 9`0" x 10`7" | Main |
| 4pc Bathroom | 0`0" x 0`0" | Main |
| 3pc Ensuite bath | 0`0" x 0`0" | Main |

