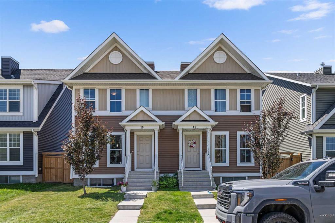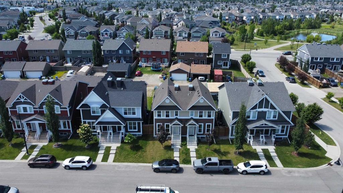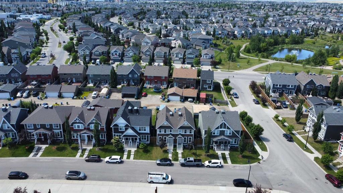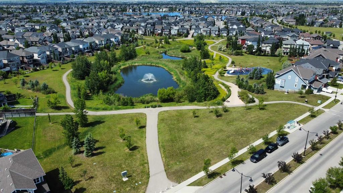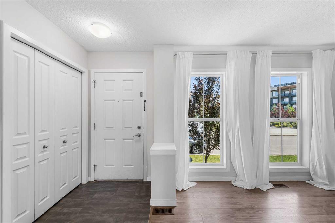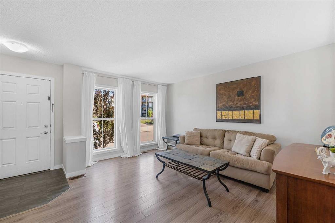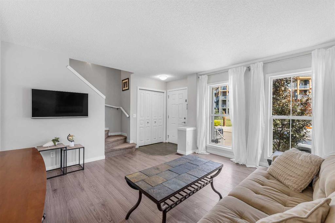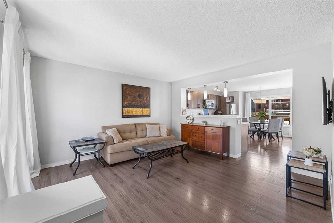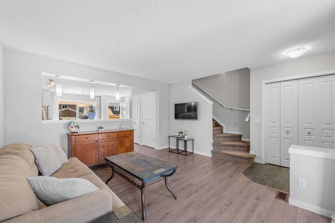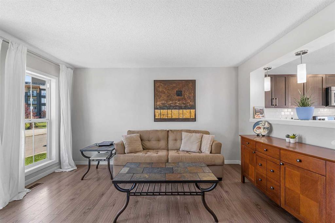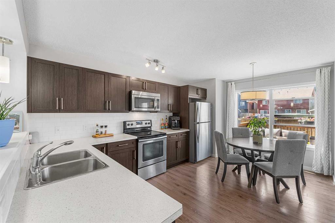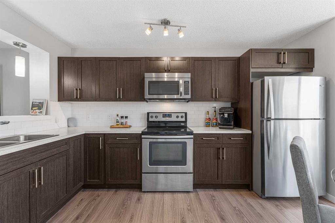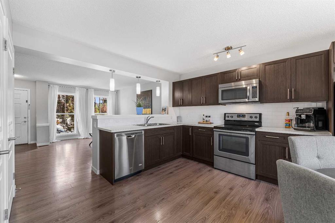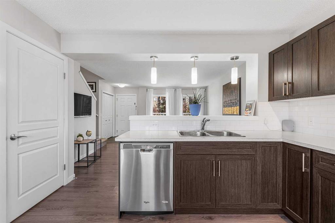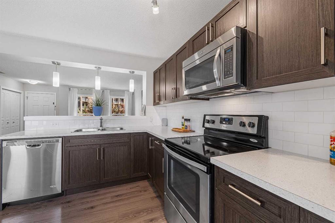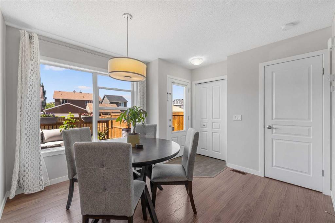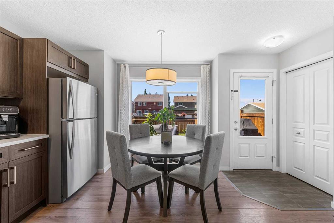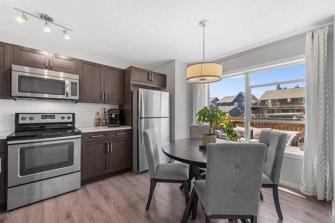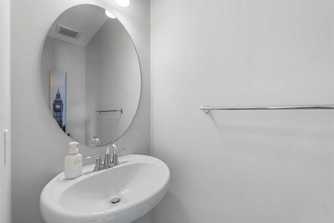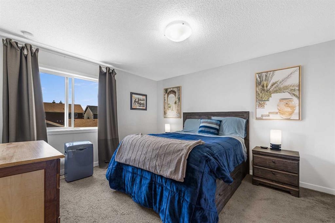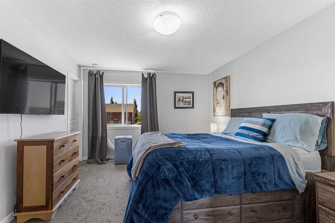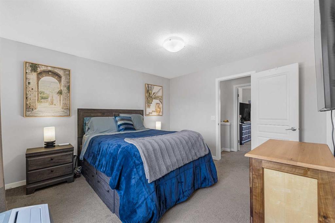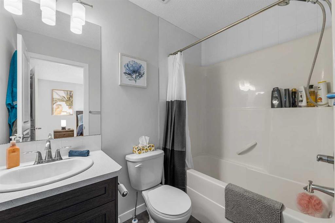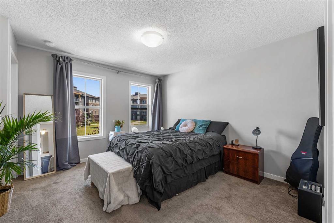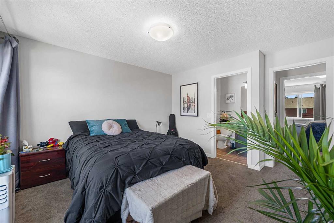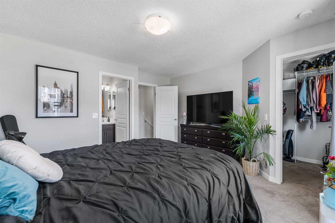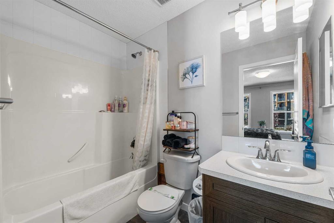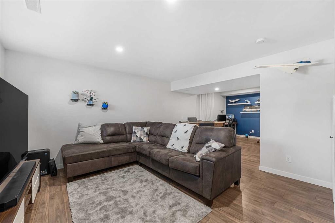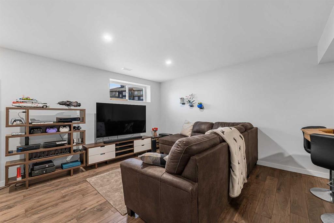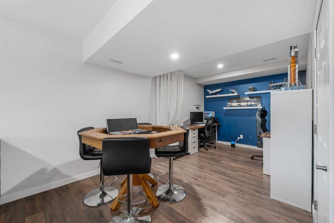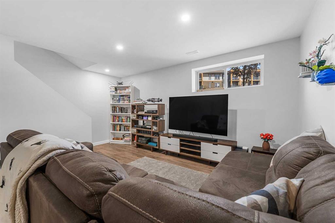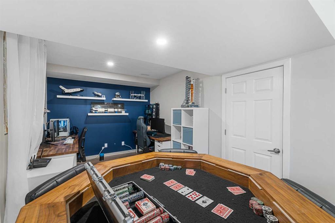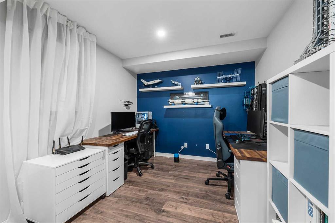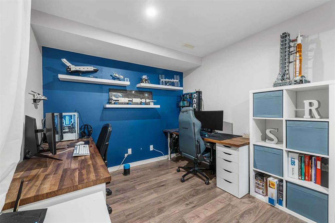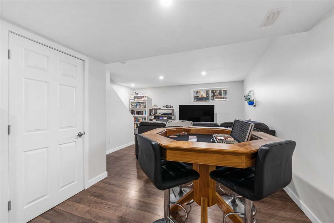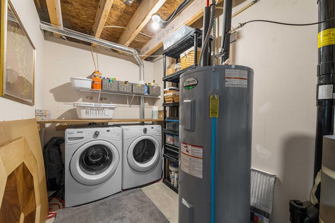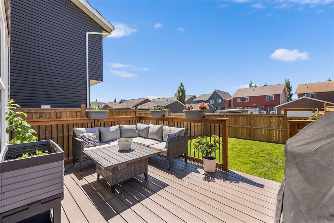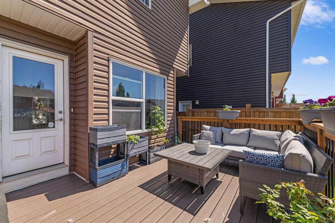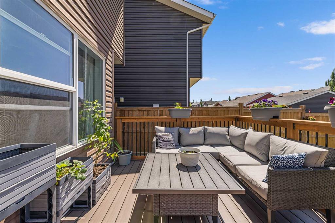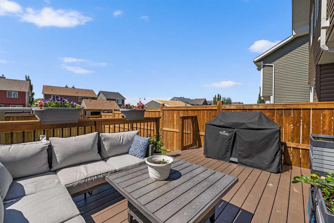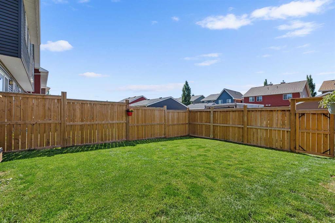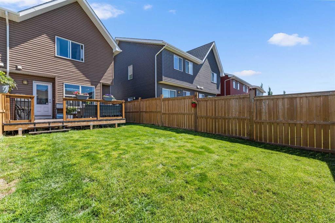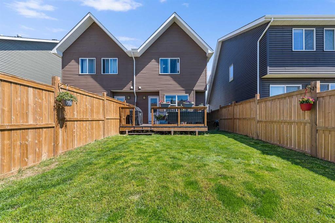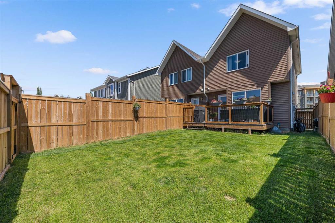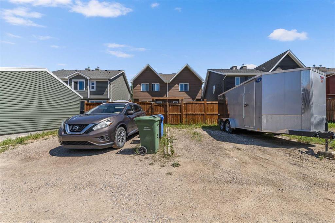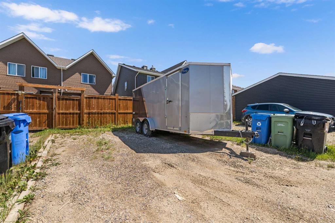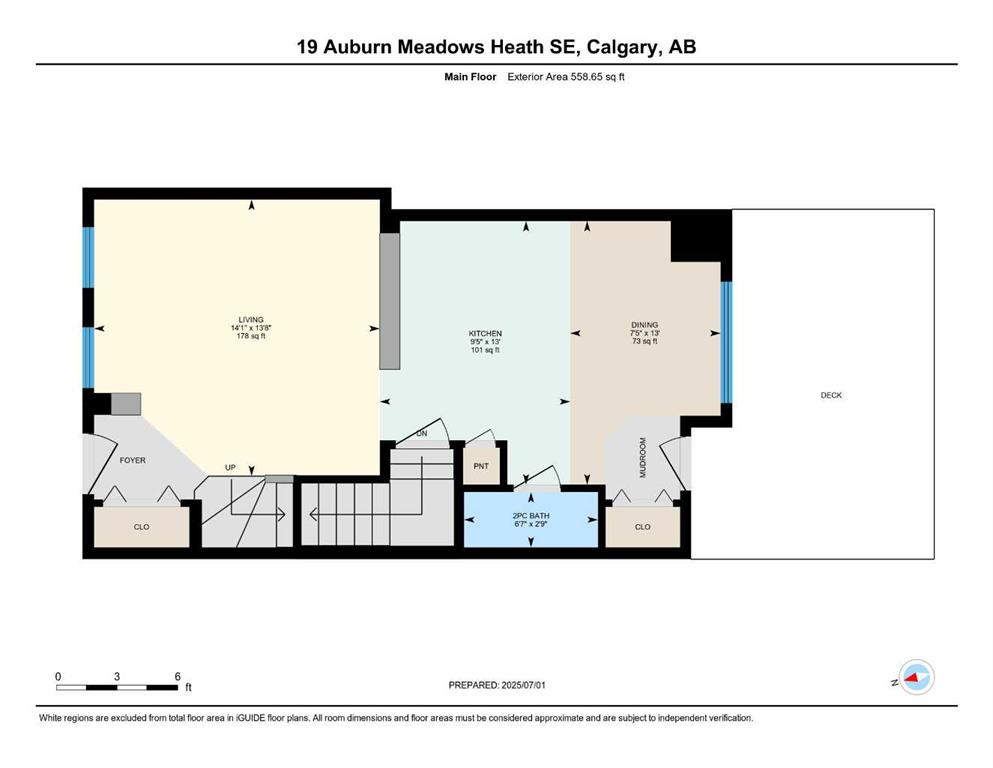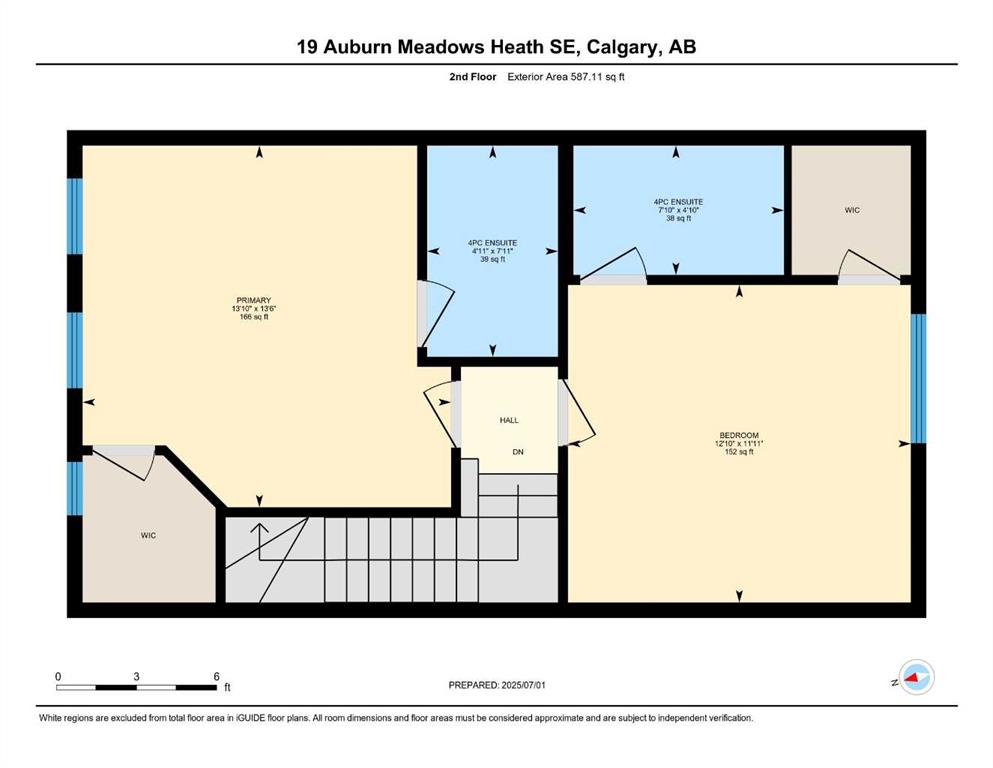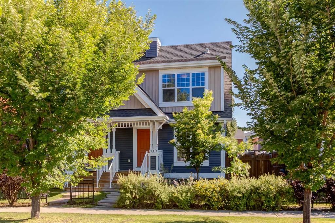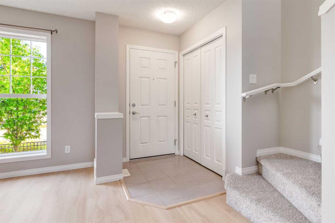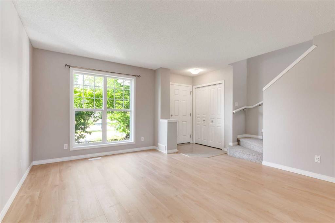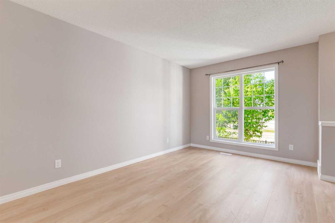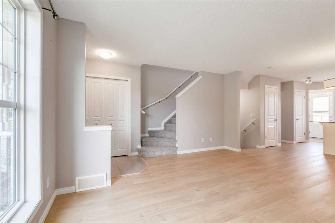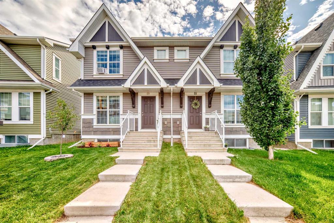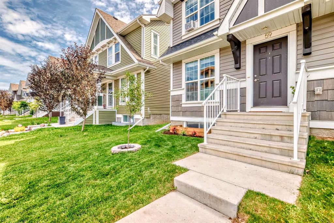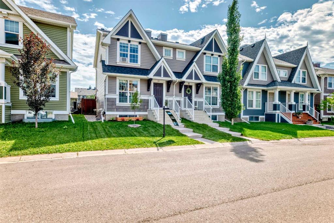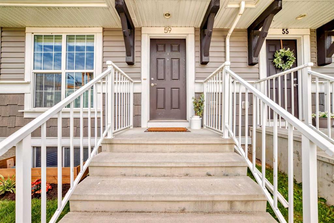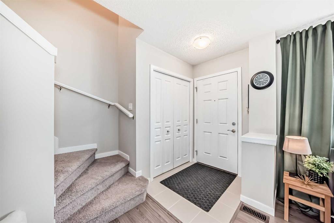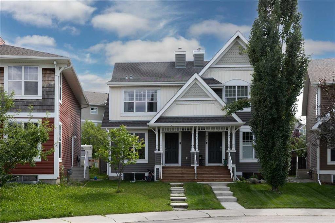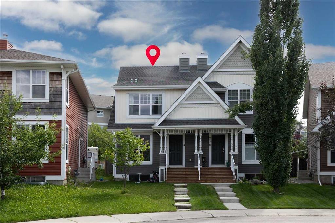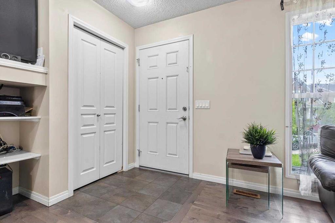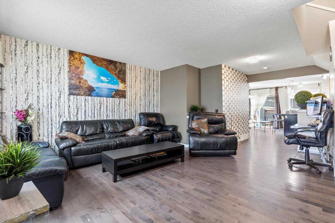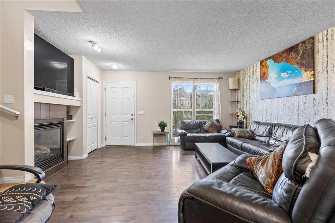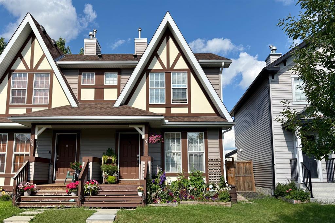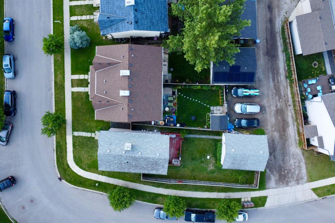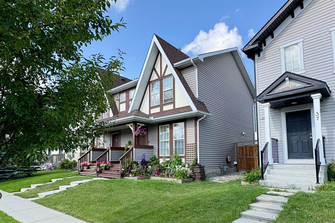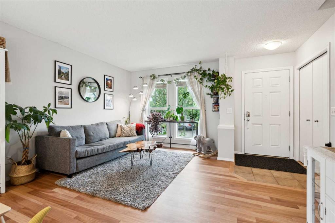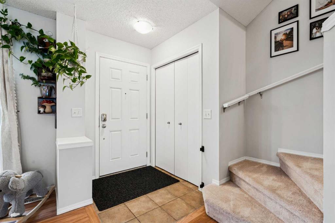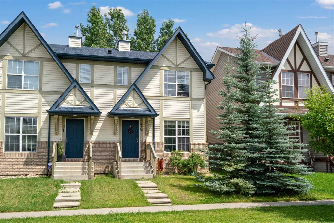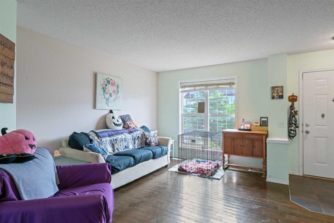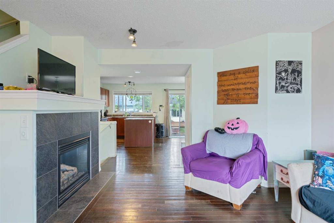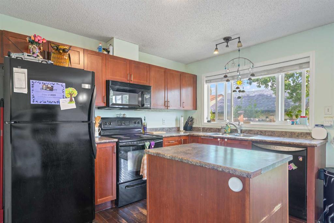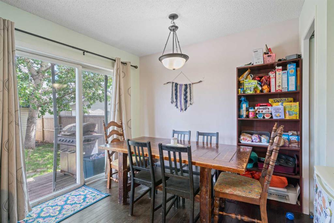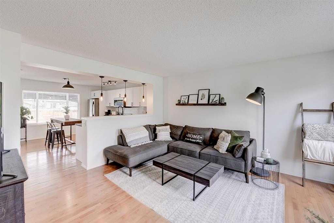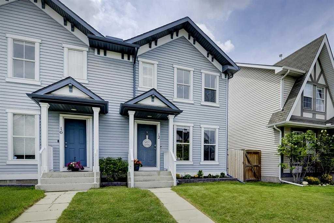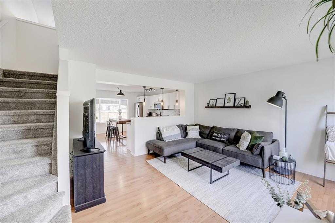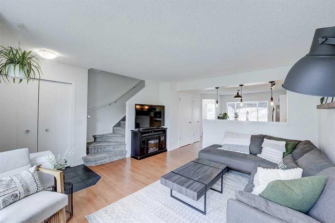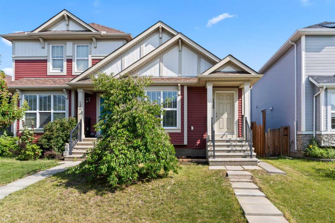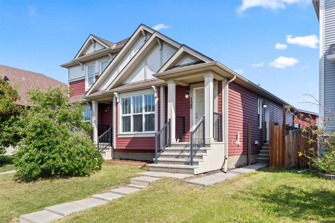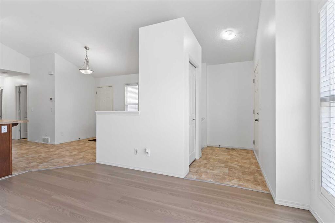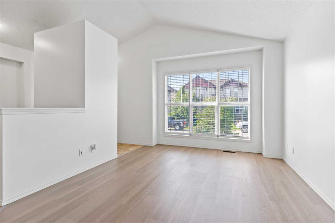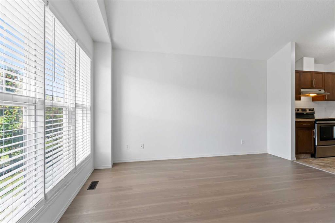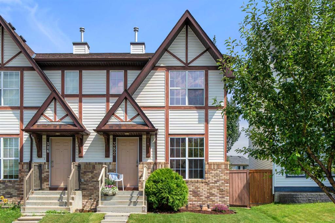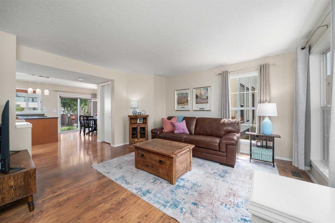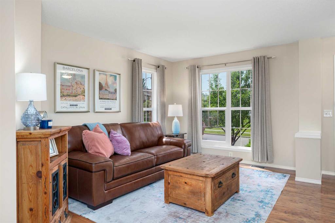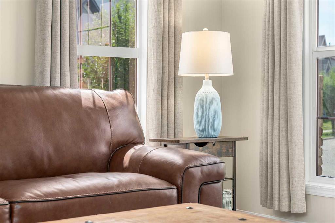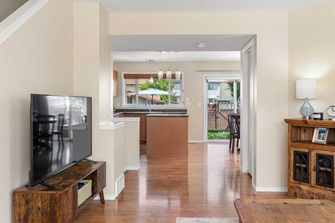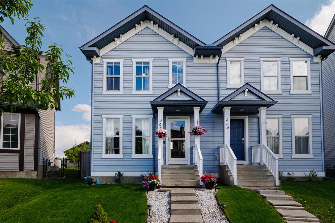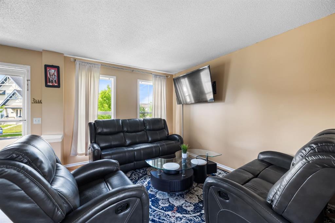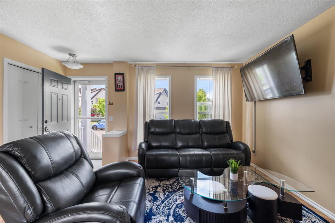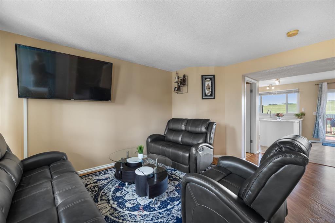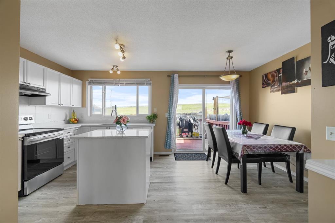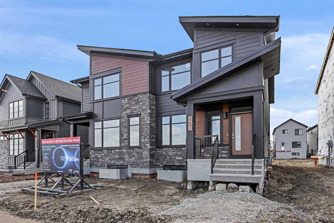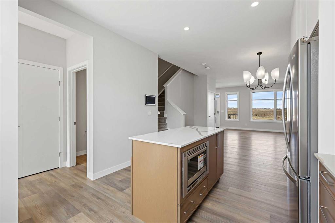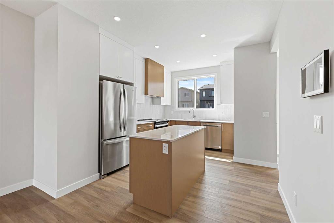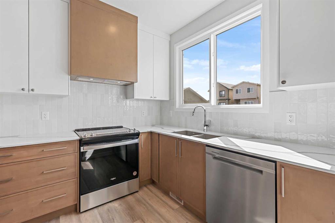19 Auburn Meadows Heath SE
Calgary T3M 2C8
MLS® Number: A2244871
$ 514,999
2
BEDROOMS
2 + 1
BATHROOMS
1,146
SQUARE FEET
2016
YEAR BUILT
Located on a quiet street in one of Calgary’s most loved lake communities, this 2 bedroom, 2.5 bathroom, semi-detached home offers 1,656 square feet of smart & functional living space. You’re just steps from peaceful green space, close to schools, walking paths, and all the everyday amenities in both Auburn Bay, Mahogany and Seton. Inside, the main level features a bright and open layout with large windows, a cozy living room, and a functional rear kitchen and dining area. The kitchen offers plenty of counter space, beautiful rich-toned cabinetry, a stylish backsplash, and direct access to the south-facing backyard and deck—a perfect spot for summer BBQs, relaxing evenings, or gardening. Upstairs you'll find 2 separate primary bedrooms, each with its own ensuite and walk-in closet. It’s a great setup for roommates, guests, or anyone who just loves having extra space and privacy. The basement is finished, offering a large rec room, a great office or workout space, and tons of storage. One of the best parts about living here is the community itself. Auburn Bay has such a friendly vibe, and the lake access gives you year-round enjoyment, whether it’s beach days and paddleboarding in the summer or skating in the winter. Plus, it’s super easy to get in and out of the community with quick access to 52nd Street, Stony Trail, and Deerfoot. Auburn Bay is more than just a neighborhood, it’s a close-knit community that you’ll be proud to call home. Don’t miss your opportunity to live in one of Calgary’s most beloved lake communities!
| COMMUNITY | Auburn Bay |
| PROPERTY TYPE | Semi Detached (Half Duplex) |
| BUILDING TYPE | Duplex |
| STYLE | 2 Storey, Side by Side |
| YEAR BUILT | 2016 |
| SQUARE FOOTAGE | 1,146 |
| BEDROOMS | 2 |
| BATHROOMS | 3.00 |
| BASEMENT | Finished, Full |
| AMENITIES | |
| APPLIANCES | Dishwasher, Dryer, Electric Stove, Microwave Hood Fan, Refrigerator, Washer, Window Coverings |
| COOLING | None |
| FIREPLACE | N/A |
| FLOORING | Carpet, Laminate |
| HEATING | Forced Air, Natural Gas |
| LAUNDRY | In Basement, Laundry Room |
| LOT FEATURES | Back Lane, Back Yard |
| PARKING | Alley Access, Off Street, Parking Pad, Stall |
| RESTRICTIONS | None Known |
| ROOF | Asphalt Shingle |
| TITLE | Fee Simple |
| BROKER | eXp Realty |
| ROOMS | DIMENSIONS (m) | LEVEL |
|---|---|---|
| Office | 9`6" x 9`8" | Basement |
| Game Room | 16`6" x 18`0" | Basement |
| Furnace/Utility Room | 6`8" x 13`8" | Basement |
| 2pc Bathroom | 2`9" x 6`7" | Main |
| Dining Room | 13`0" x 7`5" | Main |
| Kitchen | 13`0" x 9`5" | Main |
| Living Room | 13`8" x 14`1" | Main |
| 4pc Ensuite bath | 4`10" x 7`10" | Upper |
| 4pc Ensuite bath | 7`11" x 4`11" | Upper |
| Bedroom | 11`11" x 12`10" | Upper |
| Bedroom - Primary | 13`6" x 13`10" | Upper |

