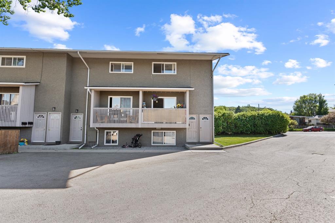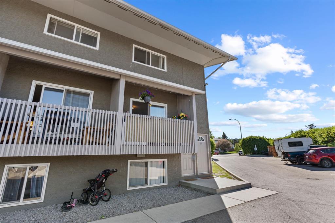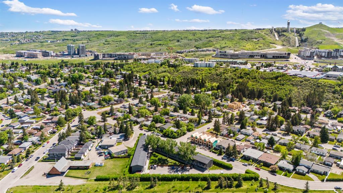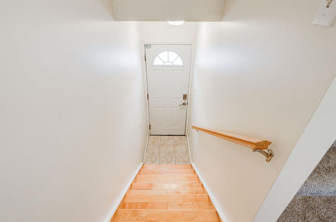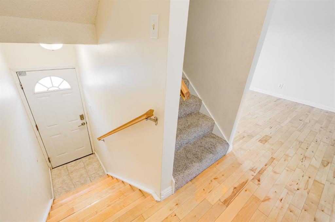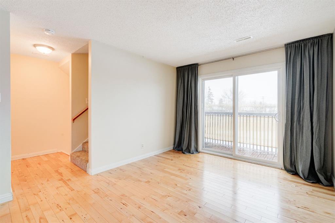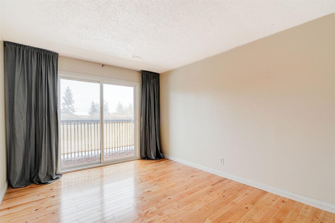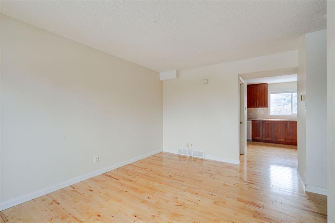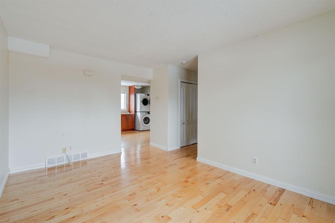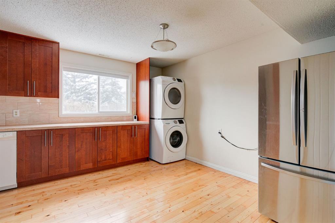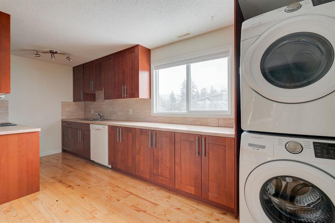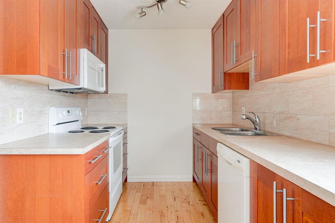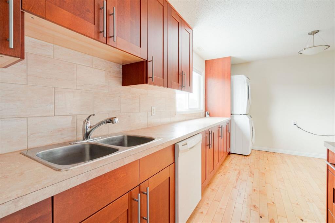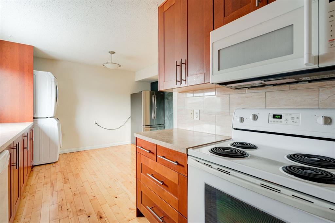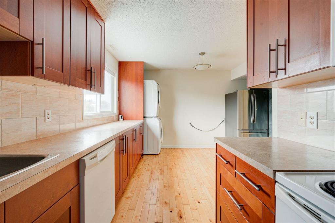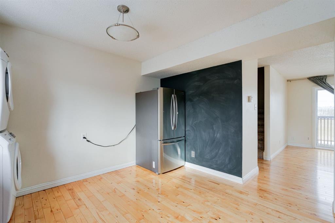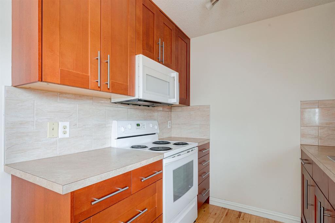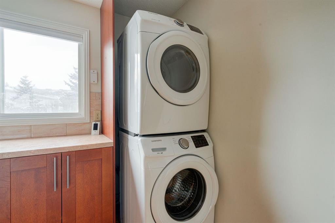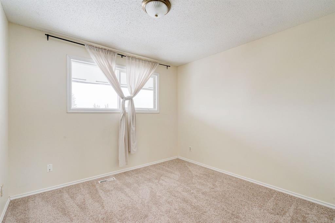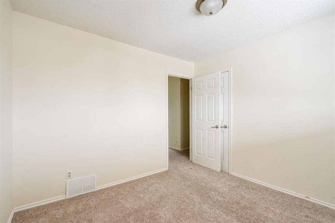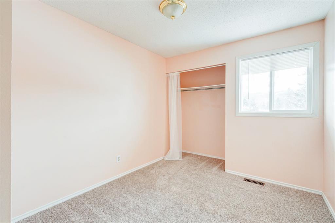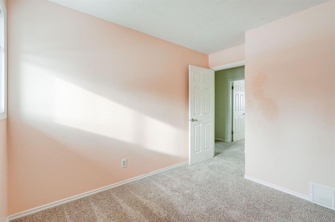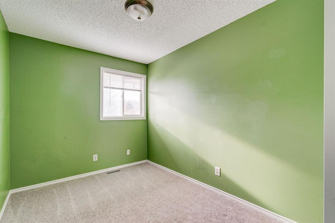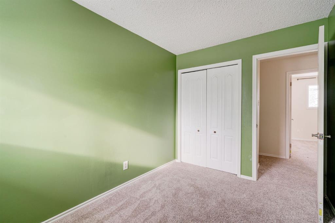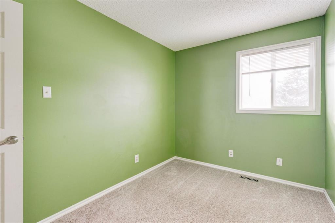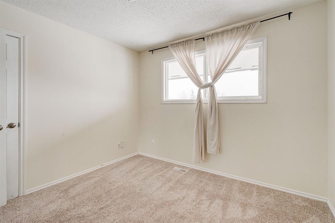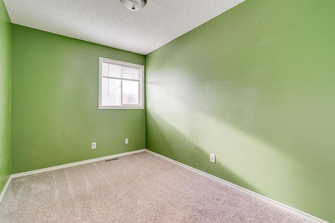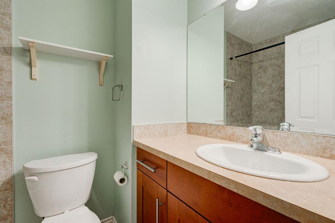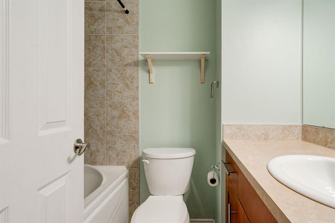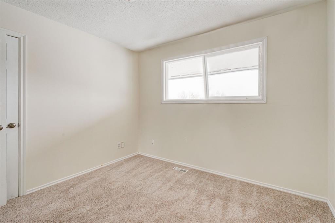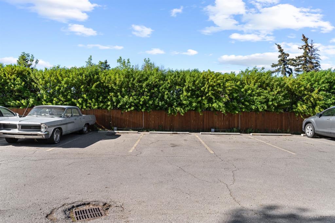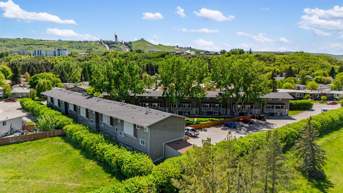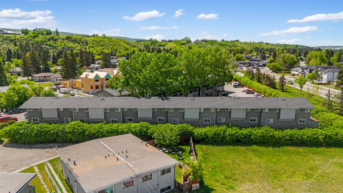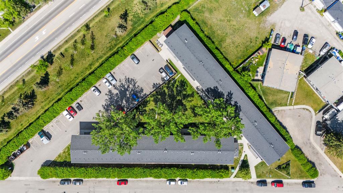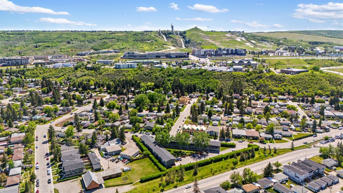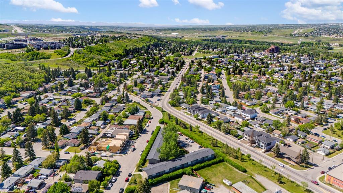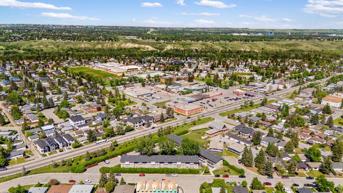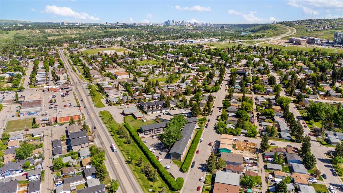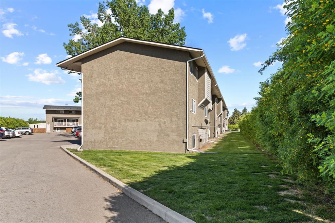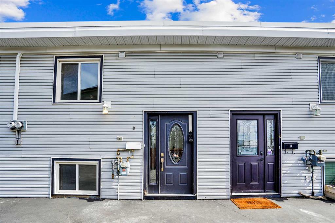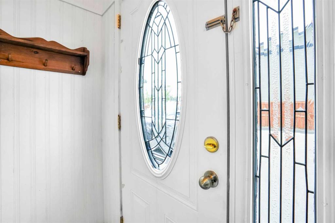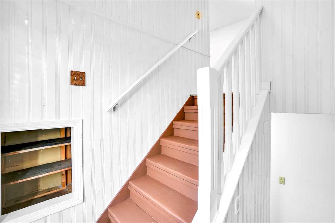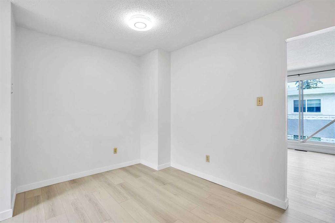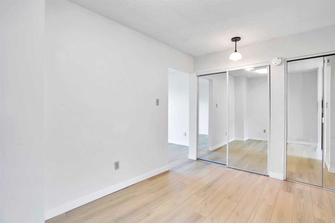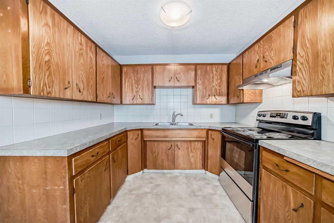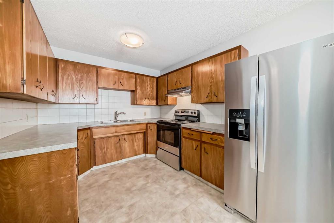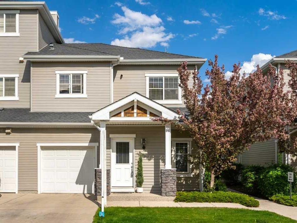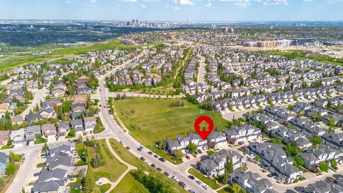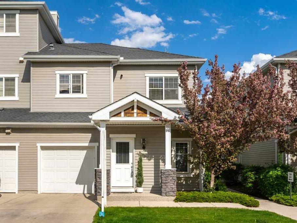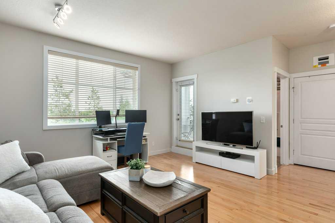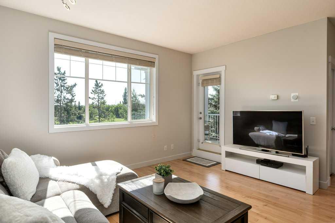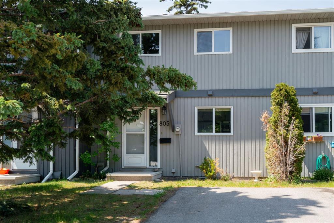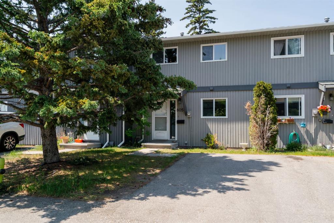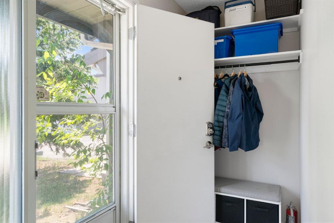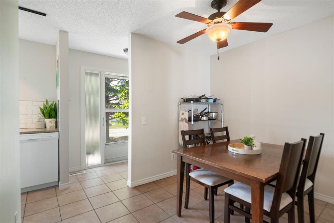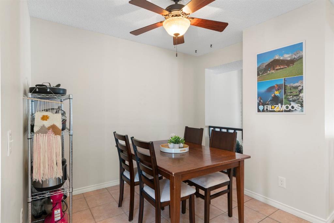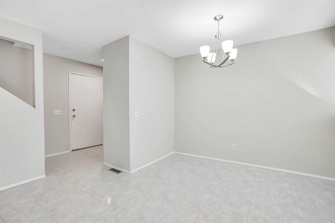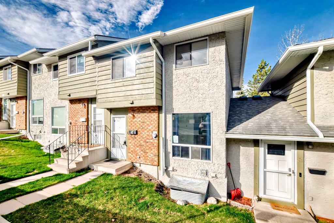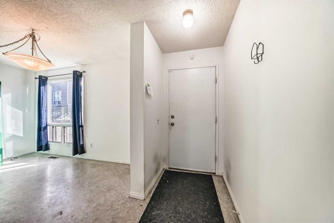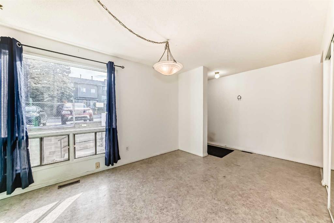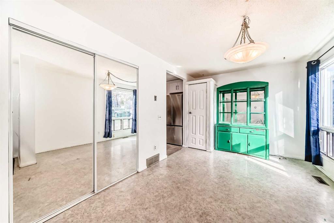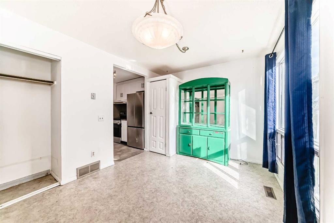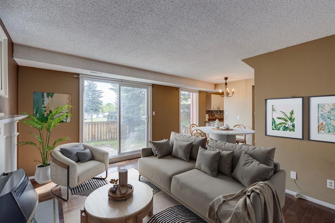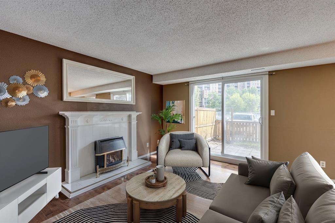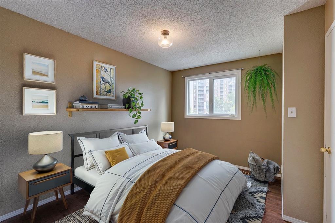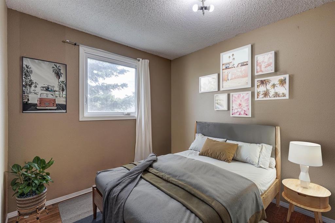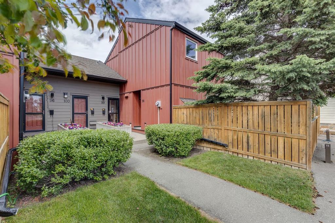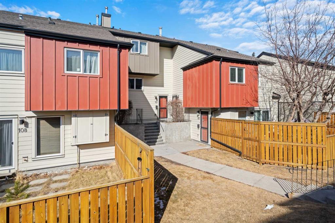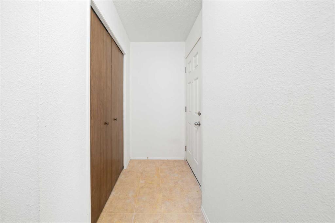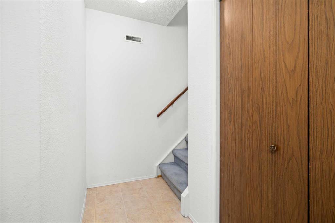19, 8112 36 Avenue NW
Calgary T3B 3P3
MLS® Number: A2227408
$ 319,900
3
BEDROOMS
1 + 0
BATHROOMS
1,061
SQUARE FEET
1973
YEAR BUILT
An exceptional opportunity to own an affordable, well-appointed 3-bedroom townhouse in the heart of the picturesque and family-friendly community of Bowness. Tucked into the quiet, tree-lined Olympic House complex, this top-floor corner unit offers an ideal layout for comfort, function, and everyday living. Step into OVER 1050 SQFT of thoughtfully designed space beginning with a sun-filled living room, perfect for relaxing or entertaining. Large windows draw in natural light and offer views of the surrounding mature trees that give the home a sense of calm and privacy. The dedicated dining area is seamlessly connected to the efficient galley-style kitchen, which includes an electric stove, hood fan, and refrigerator. A private balcony extends your living space outdoors—ideal for morning coffee or evening unwinding. Down the hall, you’ll find a convenient laundry area equipped with a front-load washer and dryer. Upstairs, the bright and spacious primary bedroom features room for a king-sized bed and more. Two additional bedrooms—perfect for kids, guests, or a home office—are located just steps from a 4-piece bathroom finished with ceramic tile. Additional features include: • Hardwood flooring throughout the main level • Assigned parking stall just steps from the unit • Ample street parking for guests • Pet-friendly complex with low condo fees • Well-managed building with great community upkeep All of this, nestled within walking distance to Bowness Park, schools, playgrounds, shopping, public transit, and the Calgary Farmers’ Market West. Whether you're looking for your first home, a downsizing option, or a smart investment, this charming townhouse combines value, lifestyle, and location in one of Calgary’s most loved neighbourhoods.
| COMMUNITY | Bowness |
| PROPERTY TYPE | Row/Townhouse |
| BUILDING TYPE | Five Plus |
| STYLE | 2 Storey |
| YEAR BUILT | 1973 |
| SQUARE FOOTAGE | 1,061 |
| BEDROOMS | 3 |
| BATHROOMS | 1.00 |
| BASEMENT | None |
| AMENITIES | |
| APPLIANCES | Dishwasher, Electric Stove, Microwave Hood Fan, Refrigerator, Washer/Dryer |
| COOLING | None |
| FIREPLACE | N/A |
| FLOORING | Carpet, Ceramic Tile, Hardwood |
| HEATING | Forced Air |
| LAUNDRY | In Kitchen, In Unit, Main Level |
| LOT FEATURES | Corner Lot, Lawn, Many Trees, Street Lighting, Treed |
| PARKING | Off Street, Stall |
| RESTRICTIONS | Pet Restrictions or Board approval Required |
| ROOF | Asphalt Shingle |
| TITLE | Fee Simple |
| BROKER | CIR Realty |
| ROOMS | DIMENSIONS (m) | LEVEL |
|---|---|---|
| Kitchen With Eating Area | 17`3" x 13`0" | Second |
| Living Room | 10`6" x 14`3" | Second |
| Furnace/Utility Room | 6`8" x 4`9" | Second |
| 4pc Bathroom | 5`0" x 6`11" | Third |
| Bedroom | 8`0" x 11`2" | Third |
| Bedroom | 9`0" x 11`2" | Third |
| Bedroom - Primary | 10`5" x 10`0" | Third |

