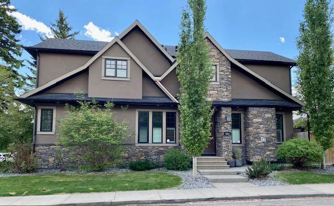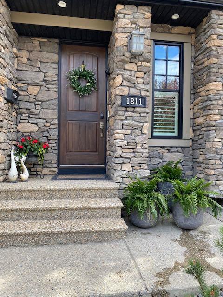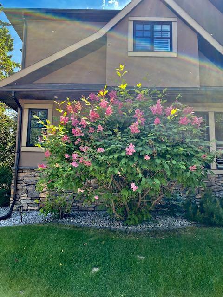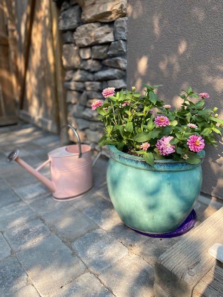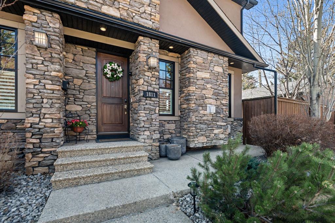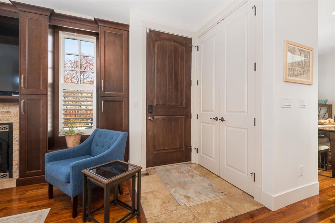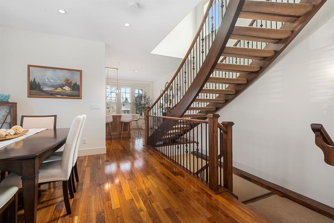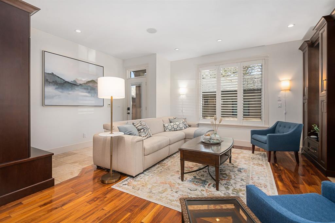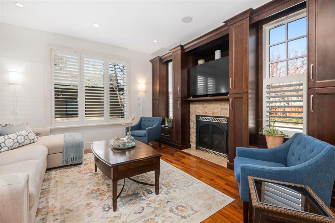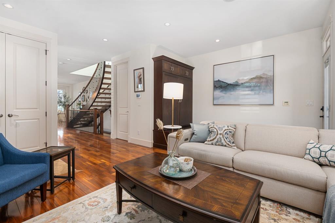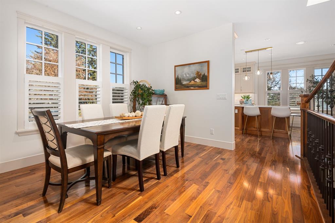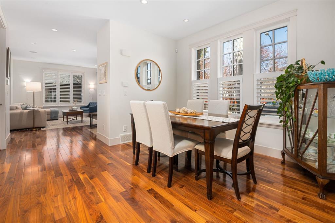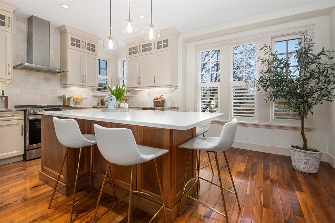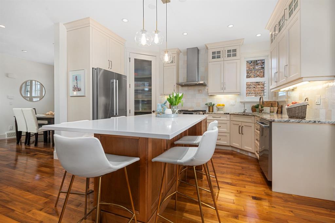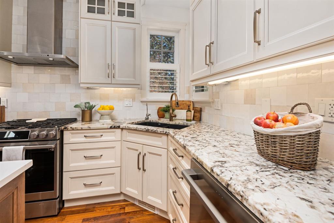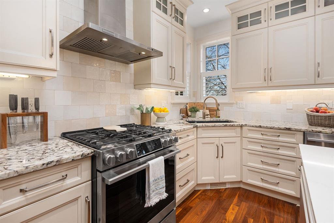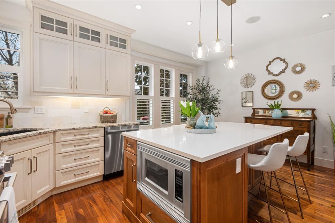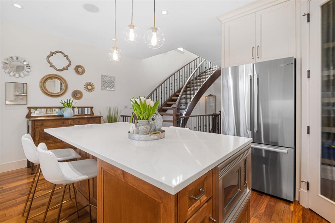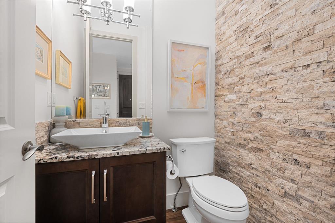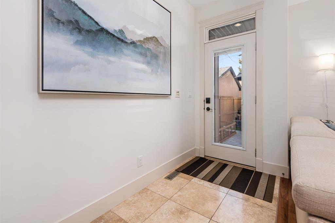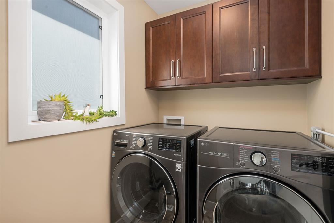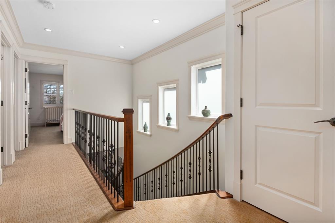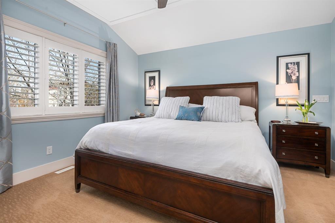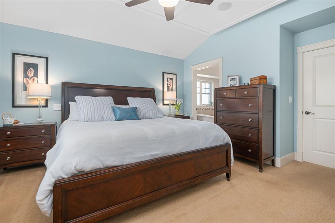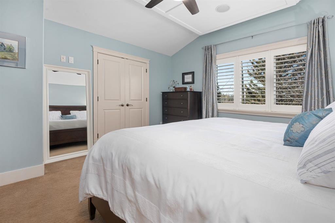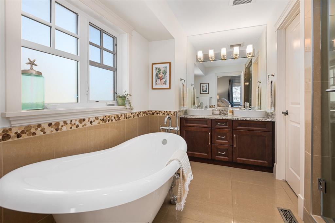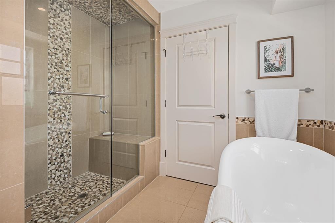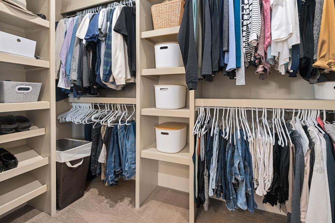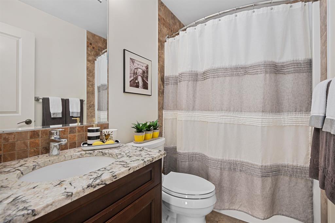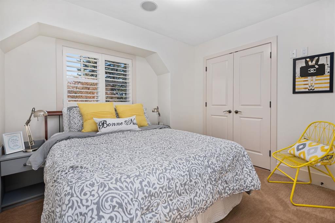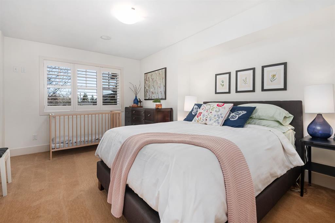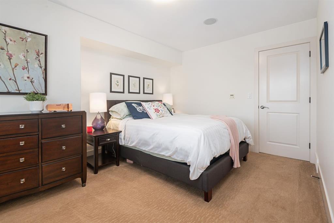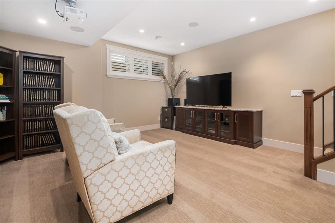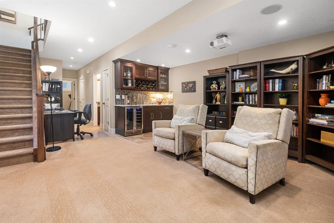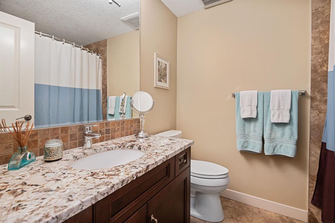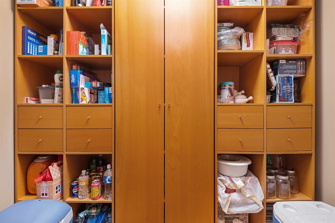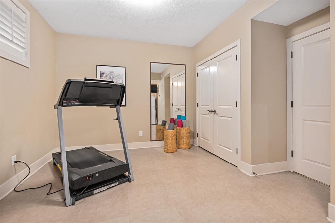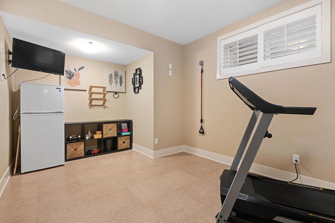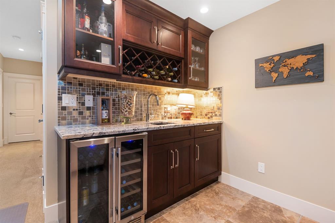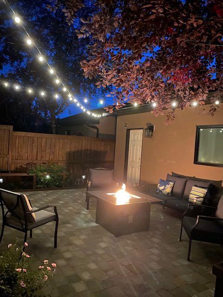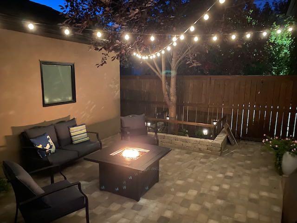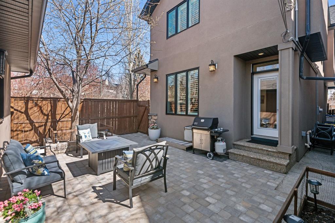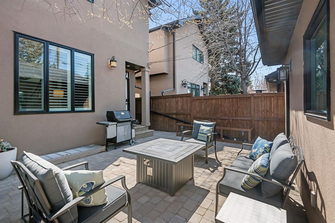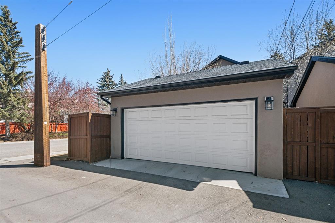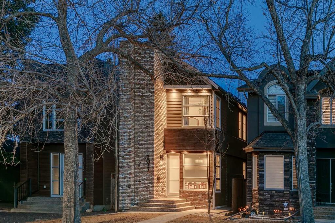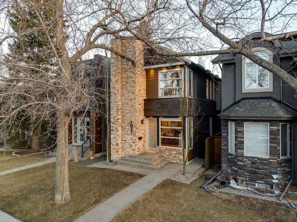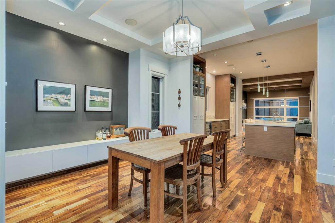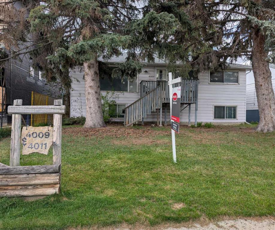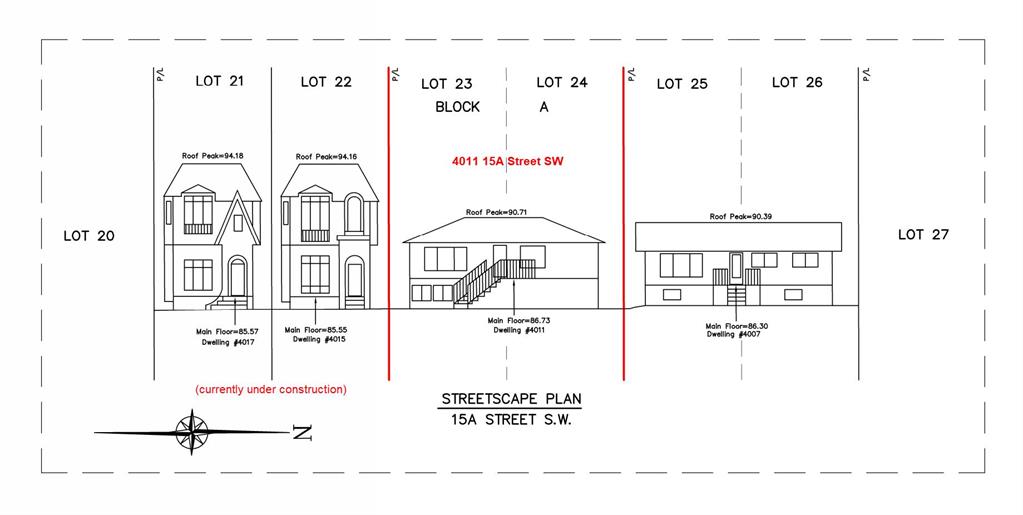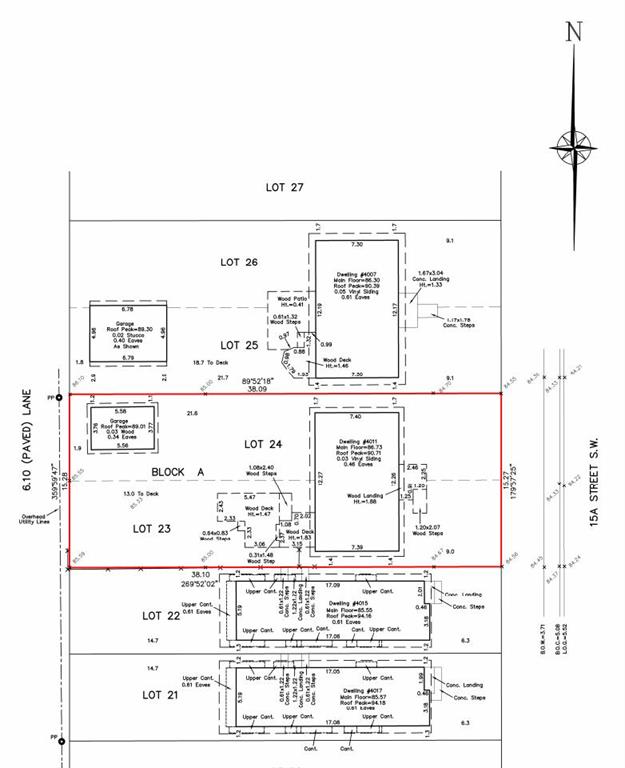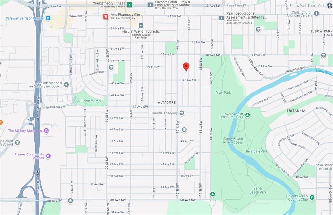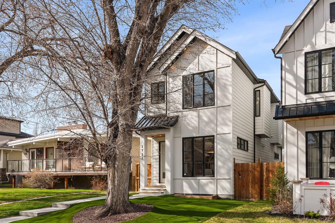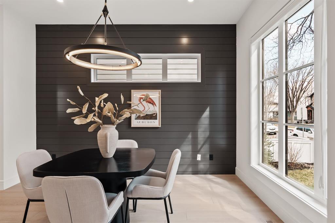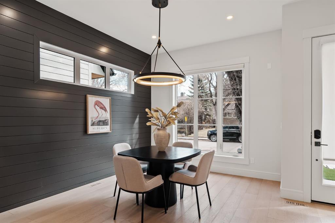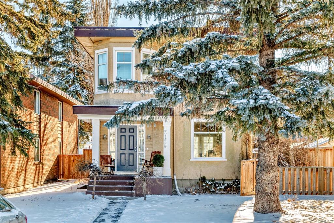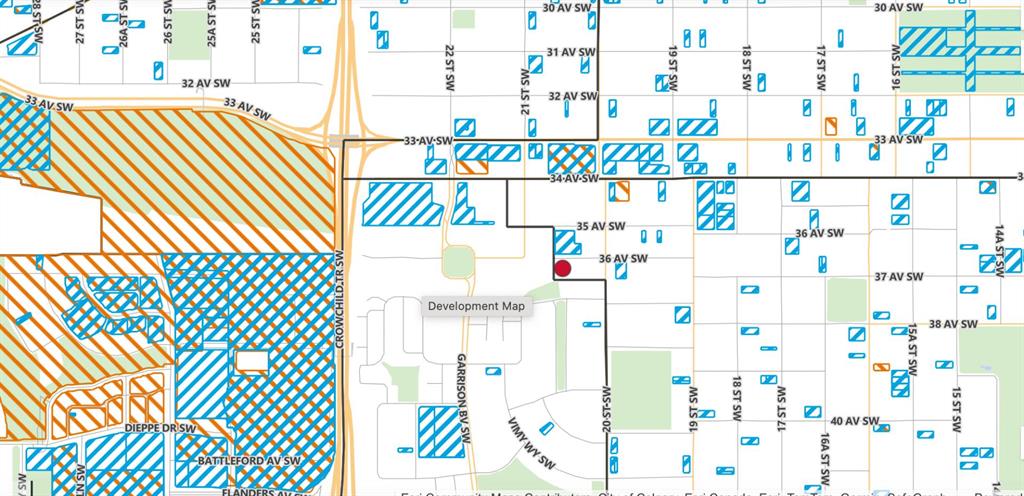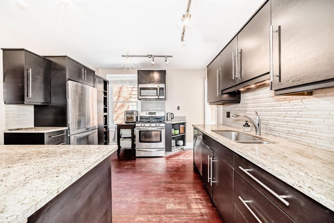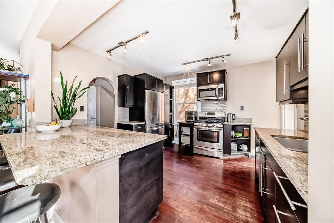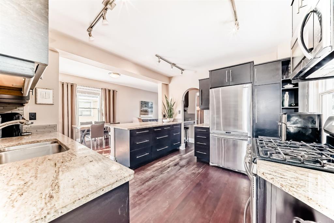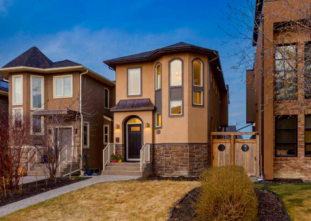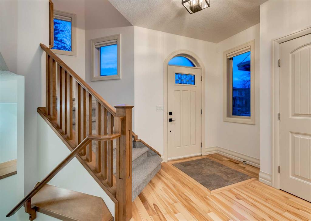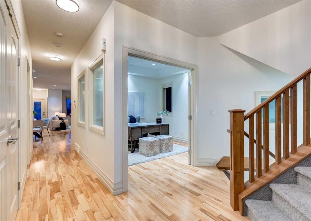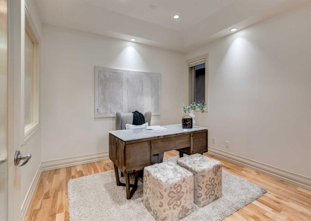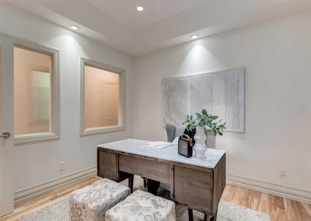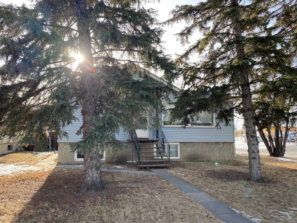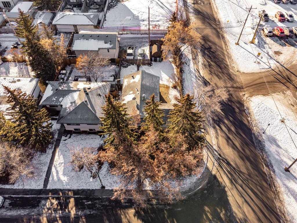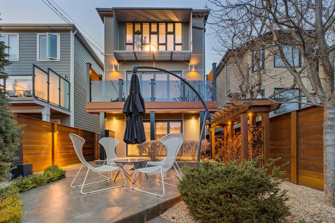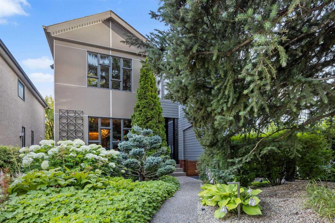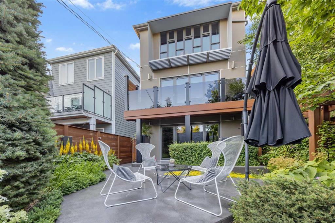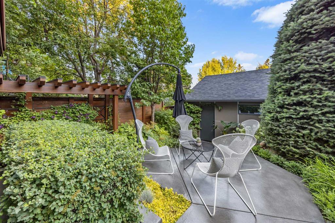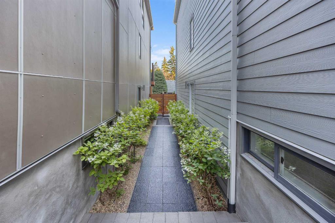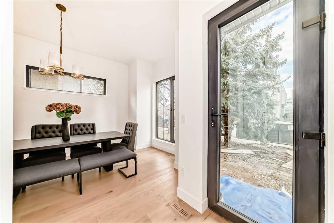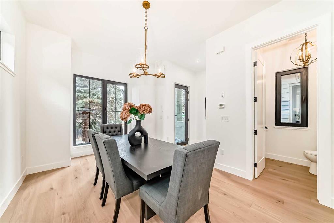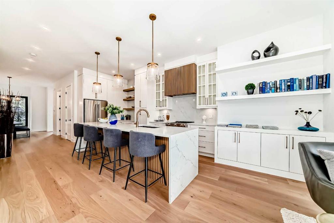1811 42 Avenue SW
Calgary T2T 4P9
MLS® Number: A2216550
$ 1,198,000
4
BEDROOMS
3 + 1
BATHROOMS
1,842
SQUARE FEET
2010
YEAR BUILT
Welcome to this beautifully maintained detached home in the heart of Altadore, offering over 2,600 sq. ft. of developed space and located on a quiet, sunny corner lot. This property stands out with its custom finishings, quality craftsmanship, and pride of ownership throughout. The main floor features warm walnut hardwood, a spacious five-stool island, and a chef-inspired kitchen complete with Delicatus granite on the perimeter counters, quartz on the island, and upgraded appliances—including a Bosch fridge and LG Studio range and dishwasher (all new within the last three years). The bright living room is anchored by a limestone-clad gas fireplace with custom built-ins, while the powder room carries through the same elegant limestone finish. The layout is functional, open, and inviting. Upstairs, the primary bedroom includes a tray ceiling with ambient lighting, walk-in closet with built-ins, and a five-piece ensuite with a clawfoot tub and fully rebuilt steam shower (2023). Two more bedrooms, a full laundry room, and another full bath complete the upper level. The fully developed basement offers in-floor heat, a spacious family room with wet bar, built-in entertainment center, projector, and surround sound. A fourth bedroom is currently set up as a home gym with tile flooring, and there’s a dedicated storage room and full bathroom as well. Additional upgrades include 8’ solid core doors, crown mouldings, 10mm glass, Kohler and Grohe fixtures, custom closets, built-in speakers on every level with touchpad controls, and Cat 5 wiring. The west-facing backyard enjoys plenty of sun and leads to a double detached garage with room for vehicles or storage. This is a well-built, well-cared-for home in one of Calgary’s most desirable inner-city communities—steps to parks, schools, and all the shops and restaurants of Marda Loop.
| COMMUNITY | Altadore |
| PROPERTY TYPE | Detached |
| BUILDING TYPE | House |
| STYLE | 2 Storey |
| YEAR BUILT | 2010 |
| SQUARE FOOTAGE | 1,842 |
| BEDROOMS | 4 |
| BATHROOMS | 4.00 |
| BASEMENT | Finished, Full |
| AMENITIES | |
| APPLIANCES | Bar Fridge, Central Air Conditioner, Dishwasher, Garage Control(s), Gas Range, Microwave, Range Hood, Refrigerator, Washer/Dryer |
| COOLING | Central Air |
| FIREPLACE | Gas |
| FLOORING | Carpet, Hardwood, Tile |
| HEATING | Central, Natural Gas |
| LAUNDRY | Upper Level |
| LOT FEATURES | Back Lane, Back Yard, Corner Lot, Few Trees, Front Yard, Landscaped |
| PARKING | Alley Access, Double Garage Detached, On Street |
| RESTRICTIONS | None Known |
| ROOF | Asphalt Shingle |
| TITLE | Fee Simple |
| BROKER | eXp Realty |
| ROOMS | DIMENSIONS (m) | LEVEL |
|---|---|---|
| Bedroom | 16`5" x 12`10" | Basement |
| 4pc Bathroom | 7`9" x 6`4" | Basement |
| Family Room | 17`9" x 6`4" | Lower |
| Living Room | 17`5" x 14`1" | Main |
| Kitchen | 17`6" x 15`7" | Main |
| Pantry | 4`1" x 3`11" | Main |
| Dining Room | 12`7" x 12`1" | Main |
| 2pc Bathroom | 5`8" x 5`0" | Main |
| 5pc Ensuite bath | 10`8" x 9`8" | Second |
| 4pc Bathroom | 8`3" x 5`0" | Second |
| Laundry | 6`2" x 5`2" | Second |
| Bedroom - Primary | 15`5" x 14`1" | Second |
| Bedroom | 14`11" x 12`6" | Second |
| Bedroom | 10`7" x 9`8" | Second |

