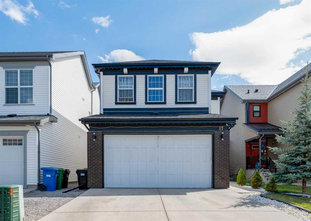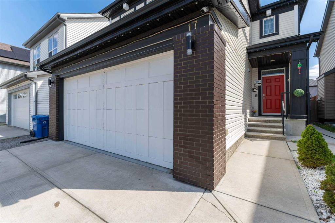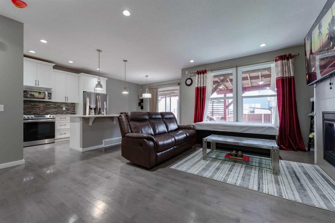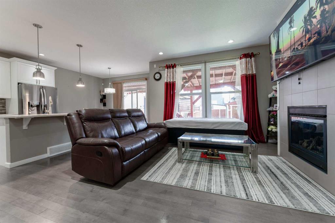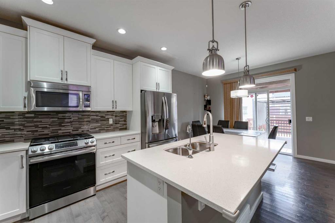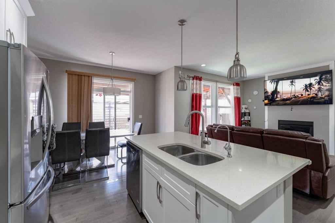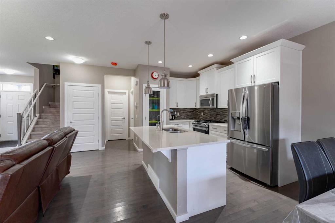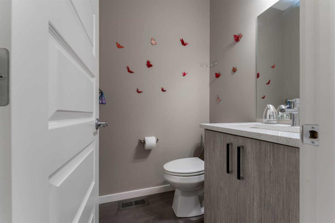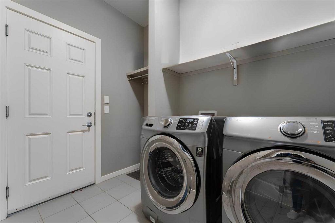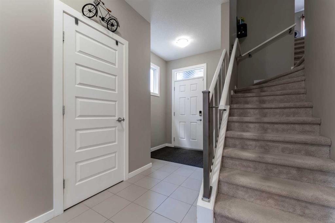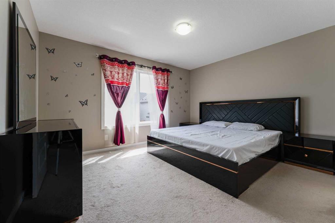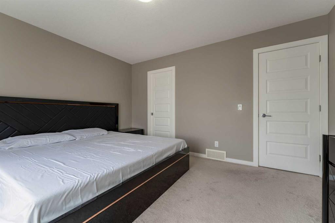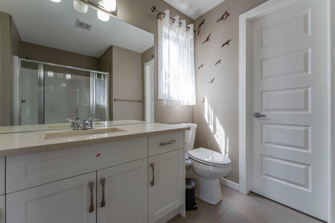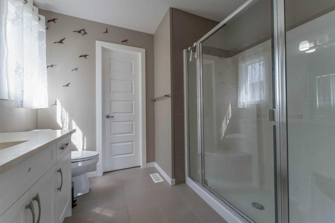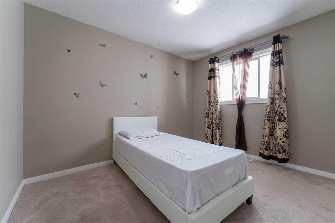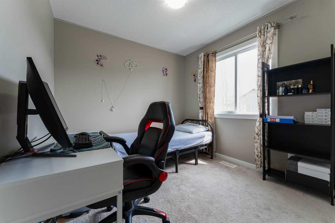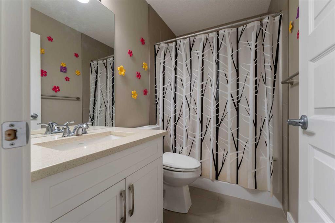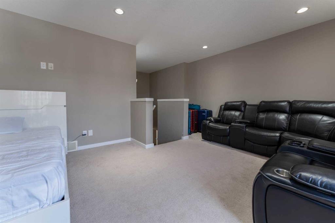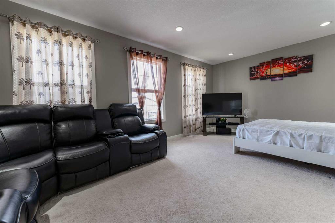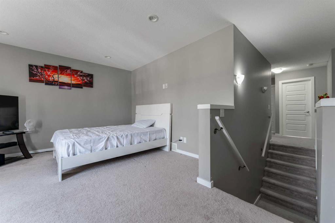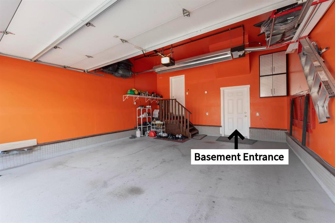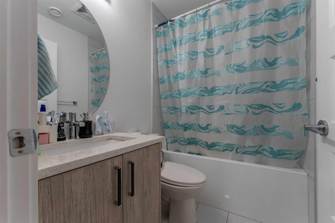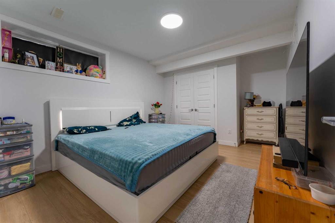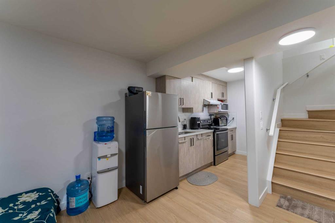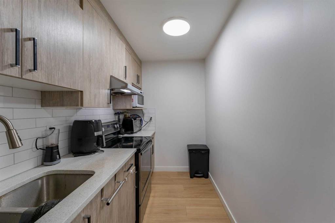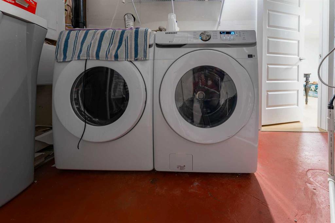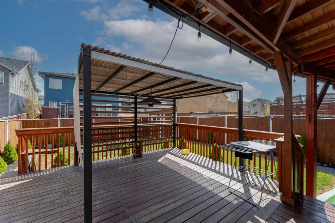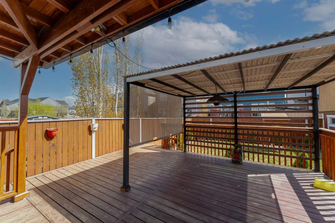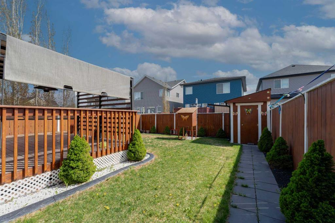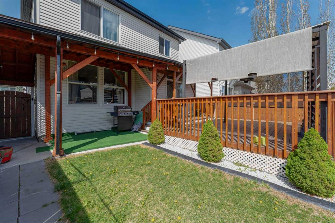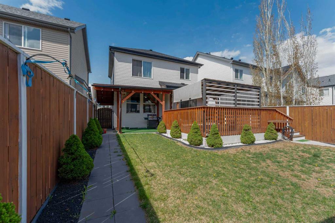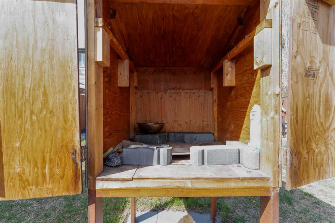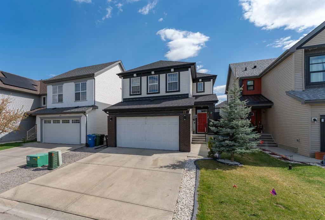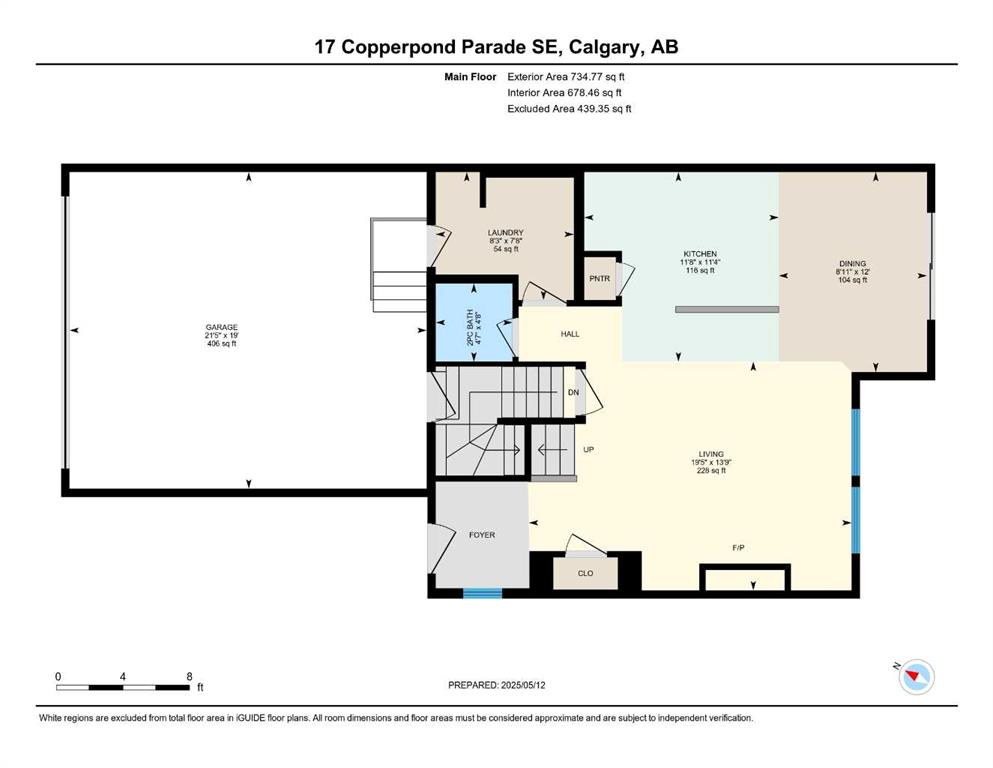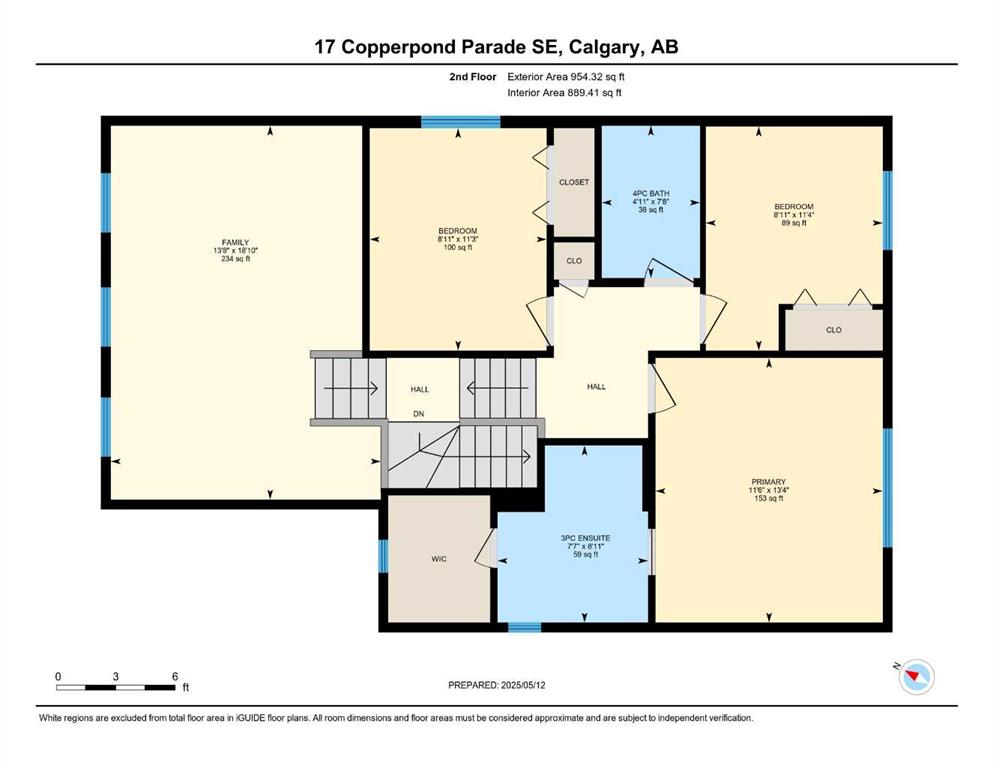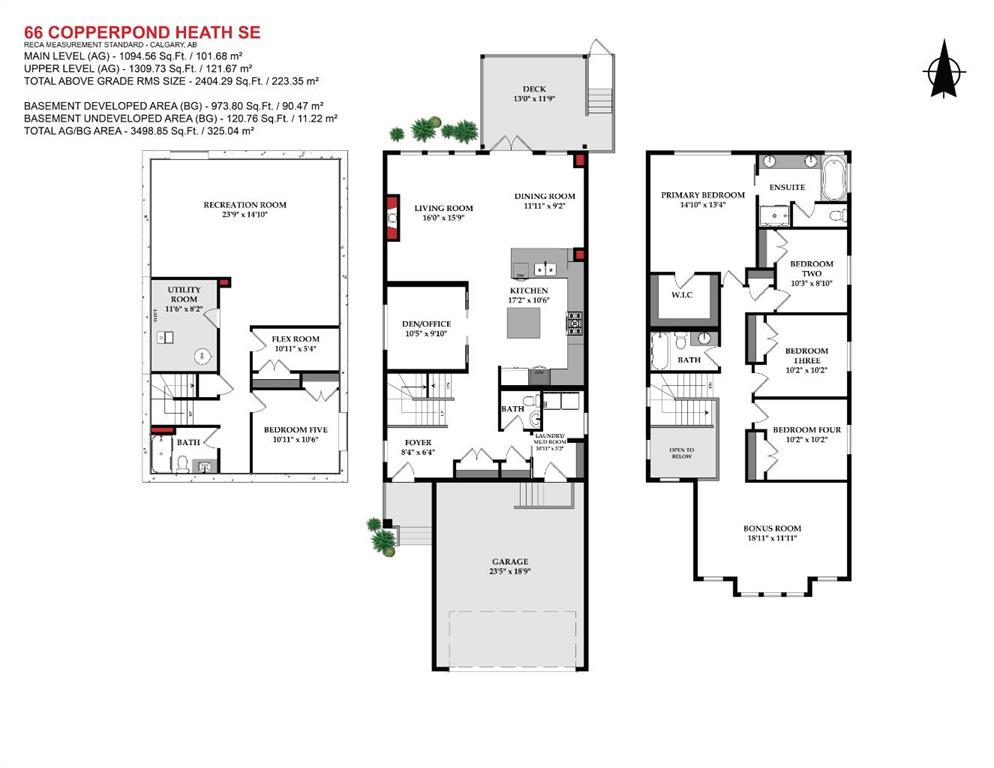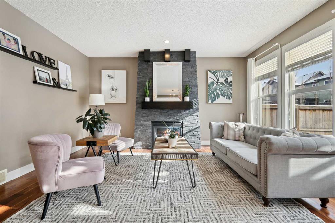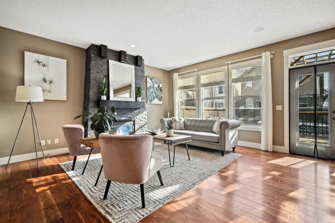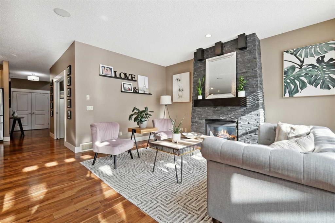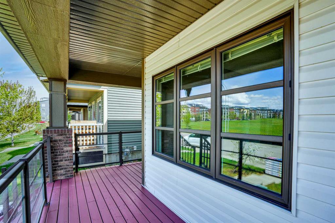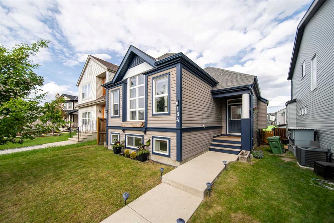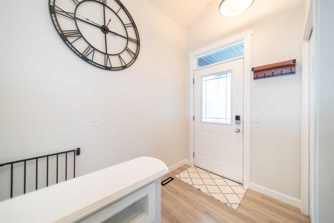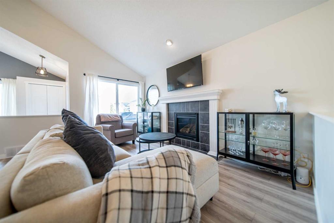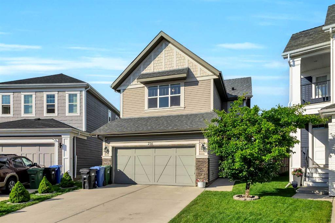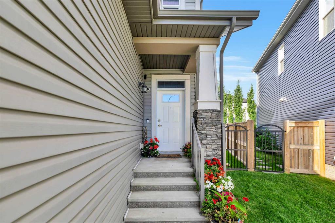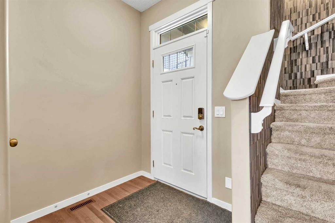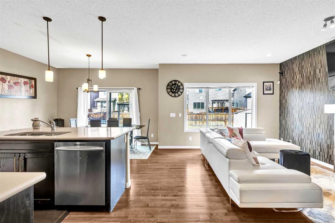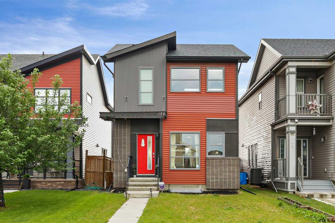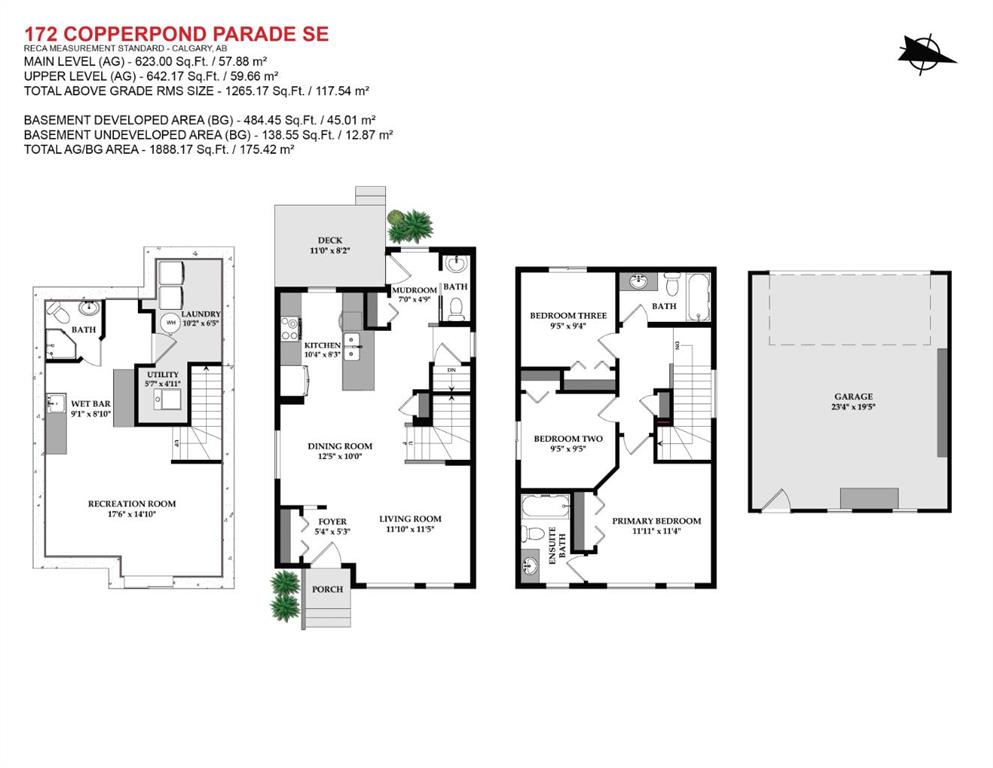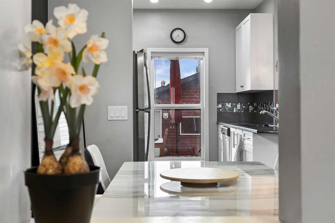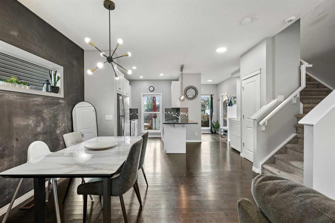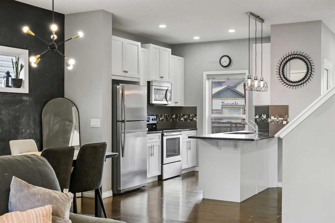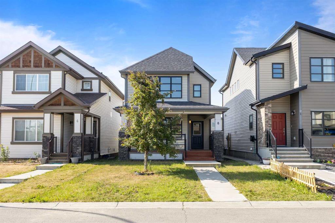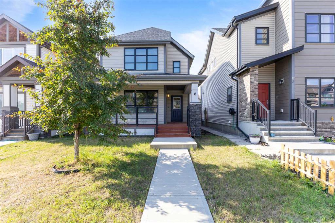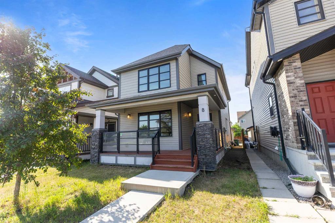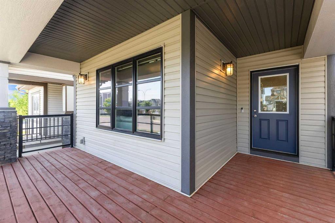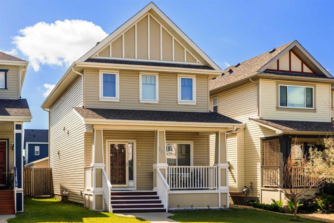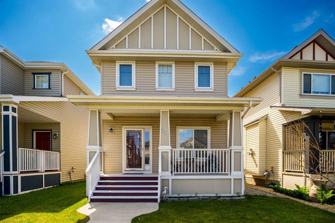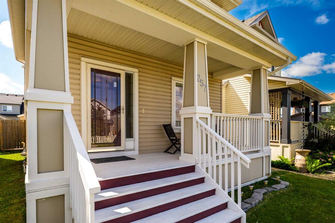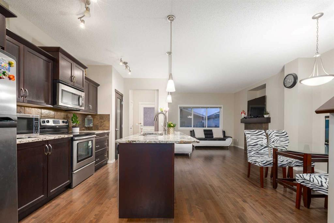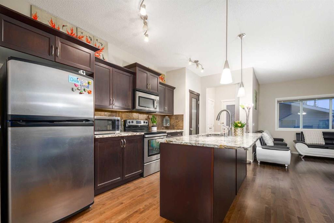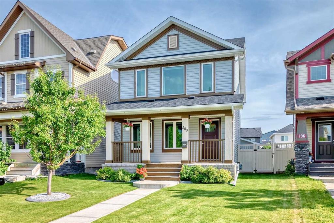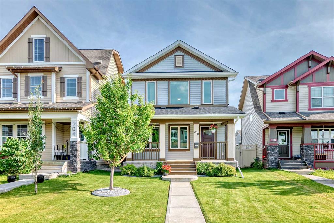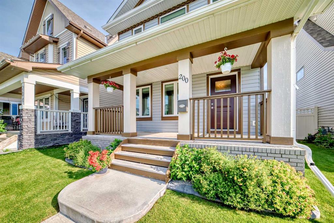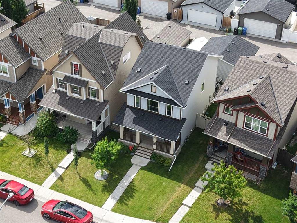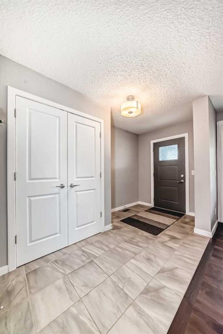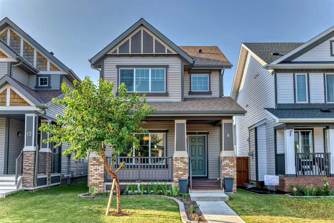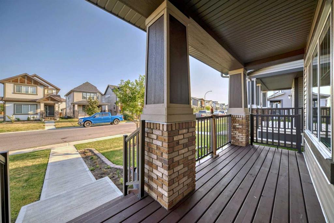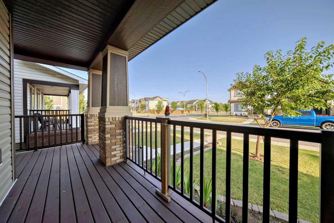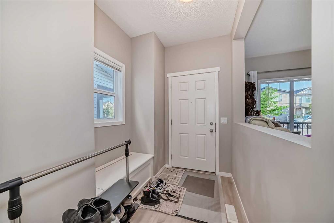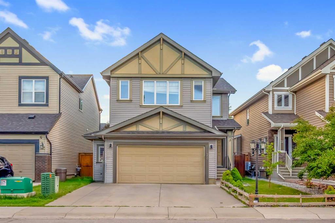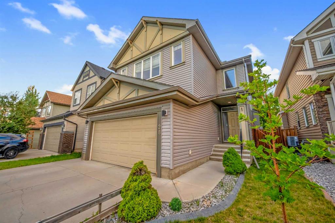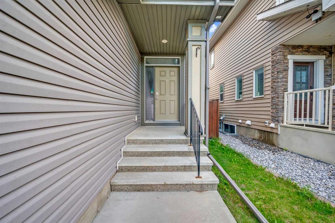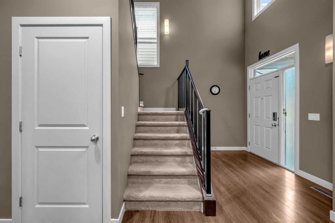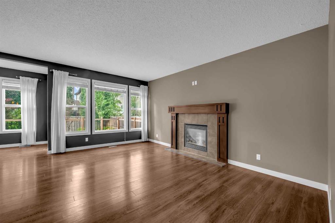17 Copperpond Parade SE
Calgary T2Z 5A8
MLS® Number: A2220415
$ 699,900
4
BEDROOMS
3 + 1
BATHROOMS
1,689
SQUARE FEET
2014
YEAR BUILT
**Open House June 1st 12pm-3pm**Welcome to 17 Copperpond Parade SE, a charming detached home nestled in the family-friendly community of Copperfield, Calgary. Built in 2014, this well-maintained residence offers a perfect blend of comfort and functionality. 4 beds| 3.5 Bath | illegal Suite | Great Backyard * **Bedrooms & Bathrooms:** 3 spacious bedrooms, 2.5 bathrooms, plus a versatile bonus room—ideal for a home office, playroom, or media space. * **Outdoor Living:** Enjoy the sunny south-facing backyard featuring a custom-built pergola, expansive deck, and a custom-made shed. The fully fenced yard ensures privacy and is perfect for outdoor gatherings. * **Garage:** Double detached garage that is insulated, painted, and heated—providing comfort and convenience year-round. Situated on a quiet street, this home is close to schools, parks, walking paths, and shopping centers, making it ideal for families seeking a vibrant community atmosphere. This delightful home combines thoughtful design with practical features, offering a comfortable lifestyle in a sought-after neighborhood. Don't miss the opportunity to make 17 Copperpond Parade SE your new home.
| COMMUNITY | Copperfield |
| PROPERTY TYPE | Detached |
| BUILDING TYPE | House |
| STYLE | 2 Storey |
| YEAR BUILT | 2014 |
| SQUARE FOOTAGE | 1,689 |
| BEDROOMS | 4 |
| BATHROOMS | 4.00 |
| BASEMENT | Separate/Exterior Entry, Finished, Full |
| AMENITIES | |
| APPLIANCES | Dishwasher, Dryer, Electric Stove, Garage Control(s), Gas Stove, Microwave Hood Fan, Range Hood, Refrigerator, Washer |
| COOLING | None |
| FIREPLACE | Gas |
| FLOORING | Carpet, Hardwood, Tile, Vinyl Plank |
| HEATING | Forced Air, Natural Gas |
| LAUNDRY | Main Level |
| LOT FEATURES | Rectangular Lot |
| PARKING | Double Garage Attached |
| RESTRICTIONS | Restrictive Covenant, Utility Right Of Way |
| ROOF | Asphalt Shingle |
| TITLE | Fee Simple |
| BROKER | RE/MAX Complete Realty |
| ROOMS | DIMENSIONS (m) | LEVEL |
|---|---|---|
| 4pc Bathroom | 7`4" x 4`11" | Basement |
| Bedroom | 10`9" x 14`9" | Basement |
| Kitchen | 5`9" x 8`4" | Basement |
| Game Room | 16`1" x 17`7" | Basement |
| Furnace/Utility Room | 10`9" x 8`0" | Basement |
| 2pc Bathroom | 4`8" x 4`7" | Main |
| Dining Room | 12`0" x 8`11" | Main |
| Kitchen | 11`4" x 11`8" | Main |
| Laundry | 7`8" x 8`3" | Main |
| Living Room | 13`9" x 19`5" | Main |
| 3pc Bathroom | 8`11" x 7`7" | Second |
| 4pc Bathroom | 7`8" x 4`11" | Second |
| Bedroom | 11`4" x 8`11" | Second |
| Bedroom | 11`3" x 8`11" | Second |
| Family Room | 18`10" x 13`8" | Second |
| Bedroom - Primary | 13`4" x 11`6" | Second |

