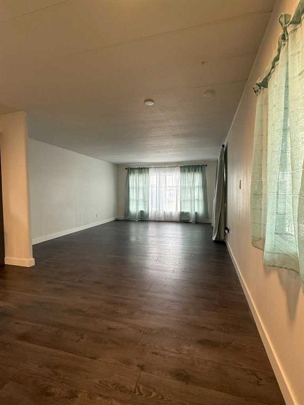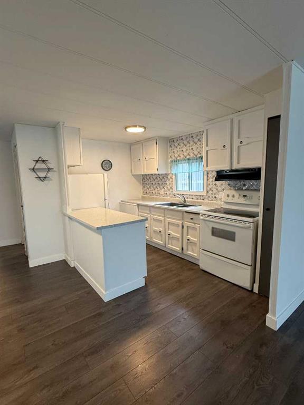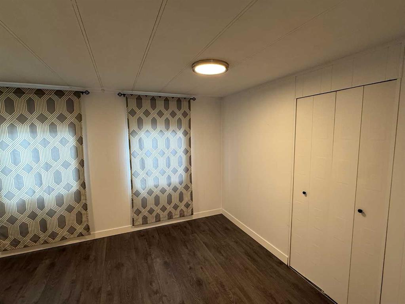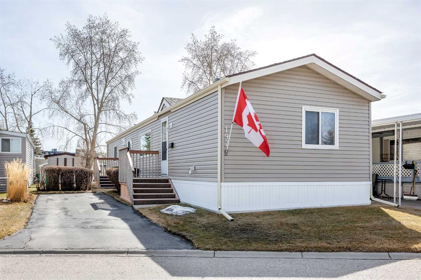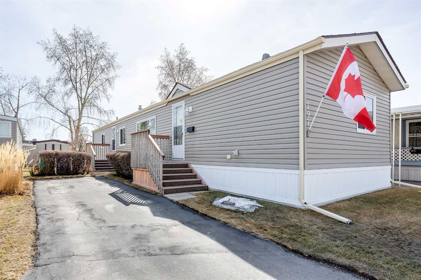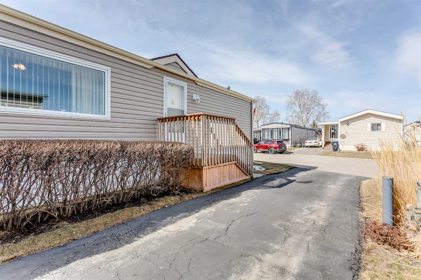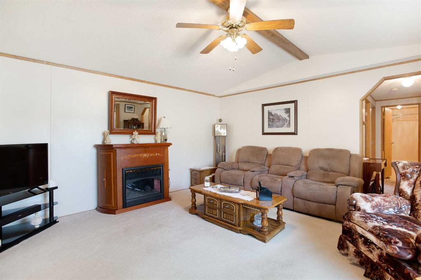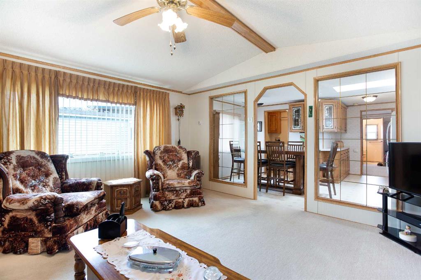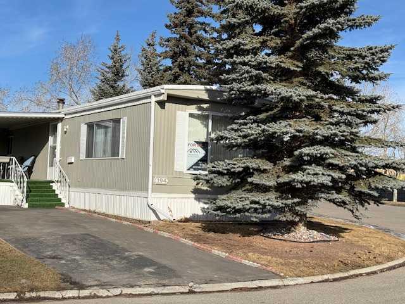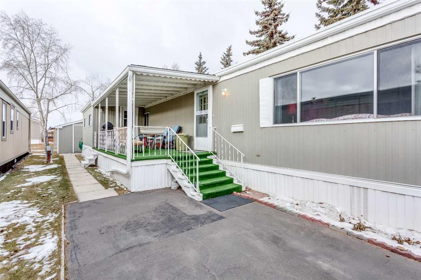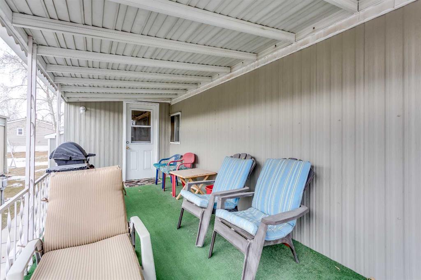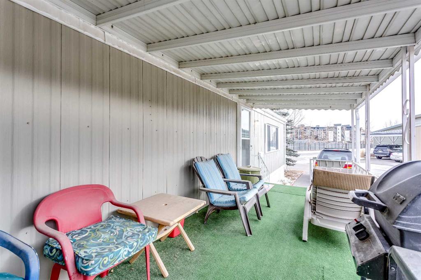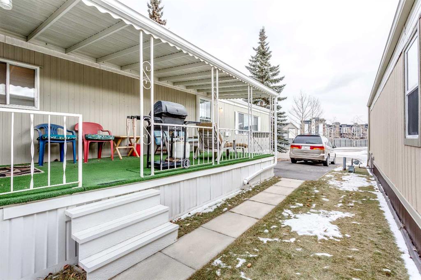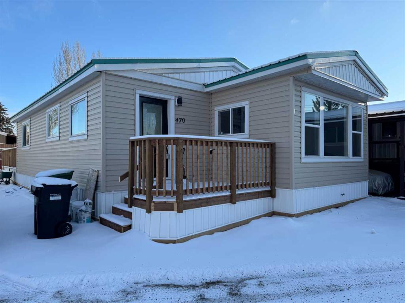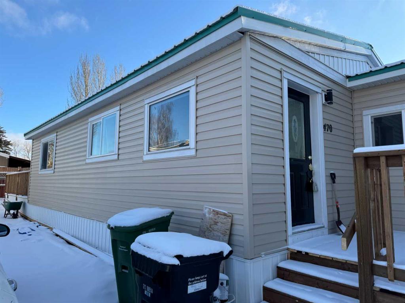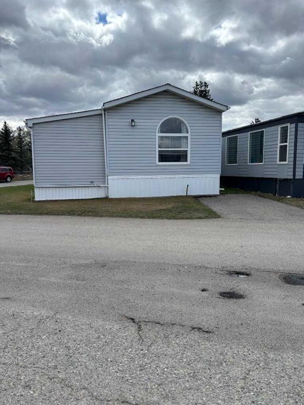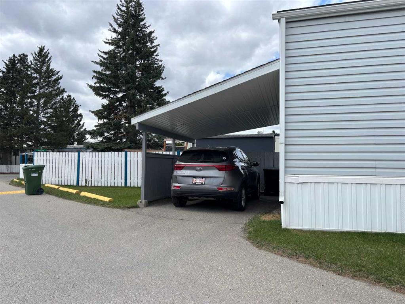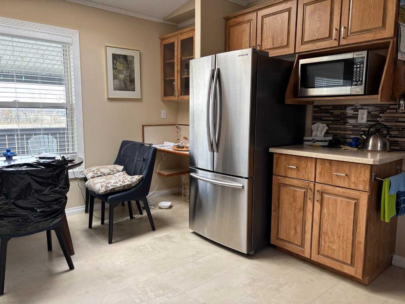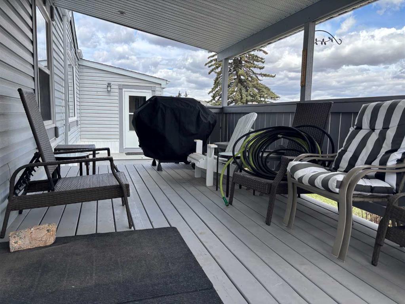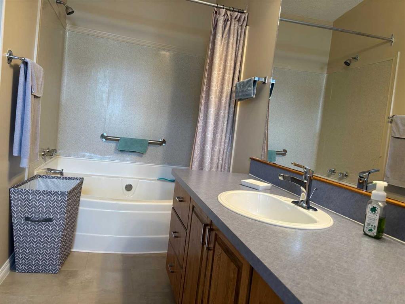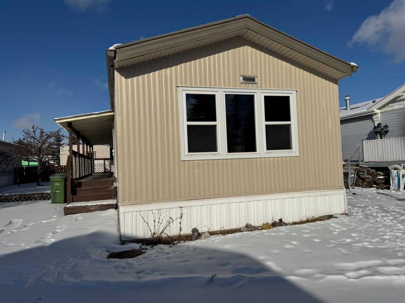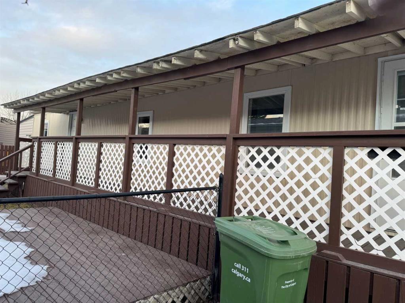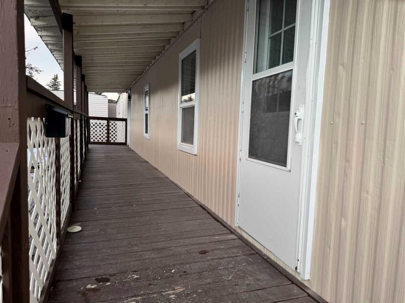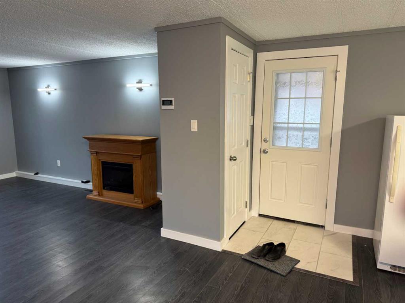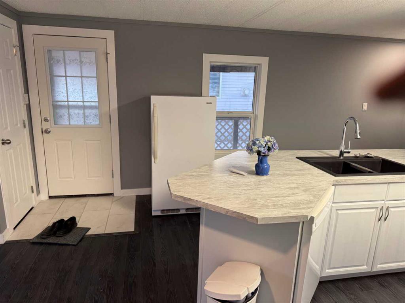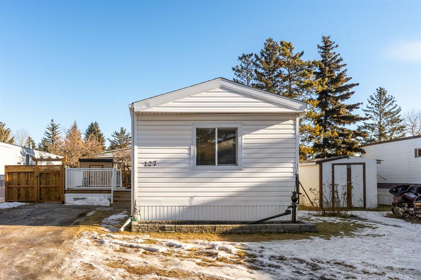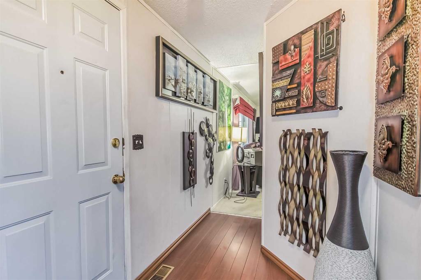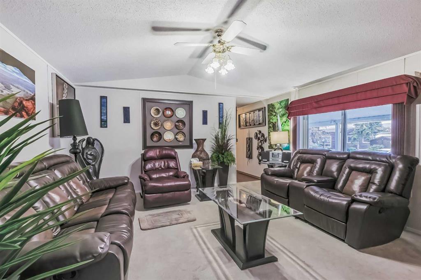166, 99 Arbour Lake Road NW
Calgary T3G 4E4
MLS® Number: A2188340
$ 189,000
2
BEDROOMS
1 + 1
BATHROOMS
1,018
SQUARE FEET
1973
YEAR BUILT
MOUNTAIN VIEWS, SPACE TO BREATHE, AND A PRICE THAT WORKS! Looking for a cozy home that actually fits your budget? This charming corner-lot gem might be exactly what you’ve been searching for. Tucked among mature trees with a peaceful mountain view, this spacious 2-bedroom home is perfect if you’re ready to stop renting—or just want to simplify without giving up comfort. Originally a 3-bedroom, it’s been converted to offer two generous bedrooms (hello, walk-in closet potential!) and wide open living spaces. Light floods the front-facing living room, with big windows and a layout that flows easily into the eat-in kitchen and separate dining room—ideal for hosting friends. Out back? A covered deck that’s made for morning coffee or private evening BBQs with a mountain backdrop. You also get a covered front entrance—because no one likes standing in the rain with groceries. Bonus features include: 2-piece ensuite off the primary bedroom Large laundry room Almost-new gas furnace Plenty of storage And the best part? Lot rent is just $855/month (includes water, sewer, recycling, garbage pickup, plus access to a heated pool, hot tub, and community clubhouse).. Homes like this don’t last. Come see it before someone else grabs it!
| COMMUNITY | Arbour Lake |
| PROPERTY TYPE | Mobile |
| BUILDING TYPE | Manufactured House |
| STYLE | Single Wide Mobile Home |
| YEAR BUILT | 1973 |
| SQUARE FOOTAGE | 1,018 |
| BEDROOMS | 2 |
| BATHROOMS | 2.00 |
| BASEMENT | |
| AMENITIES | |
| APPLIANCES | Dryer, Electric Stove, Refrigerator, Washer |
| COOLING | |
| FIREPLACE | N/A |
| FLOORING | Laminate |
| HEATING | Forced Air |
| LAUNDRY | Laundry Room |
| LOT FEATURES | Back Yard, Close to Clubhouse, Lawn, Near Public Transit, Near Shopping Center, Street Lighting, Views |
| PARKING | Parking Pad |
| RESTRICTIONS | Adult Living, Board Approval, Pet Restrictions or Board approval Required, Pets Allowed |
| ROOF | Membrane, Metal |
| TITLE | |
| BROKER | CIR Realty |
| ROOMS | DIMENSIONS (m) | LEVEL |
|---|---|---|
| Entrance | 4`0" x 6`10" | Main |
| Living Room | 13`3" x 17`0" | Main |
| Kitchen | 7`2" x 11`10" | Main |
| Dining Room | 8`0" x 13`4" | Main |
| Bedroom - Primary | 10`4" x 13`3" | Main |
| Bedroom | 10`5" x 13`2" | Main |
| Laundry | 5`2" x 5`4" | Main |
| 2pc Ensuite bath | Main | |
| 4pc Bathroom | Main |






