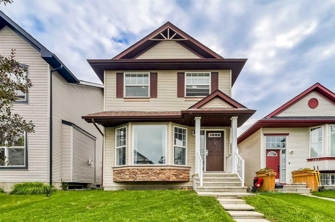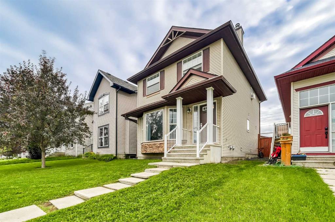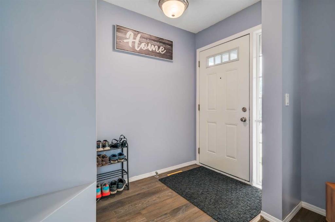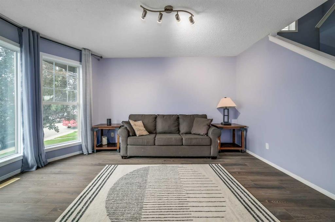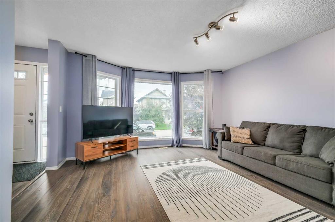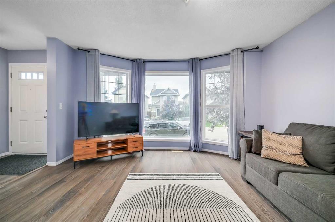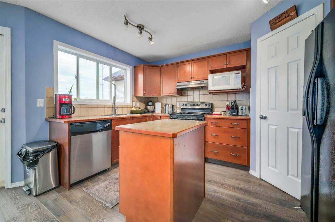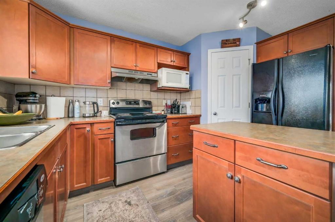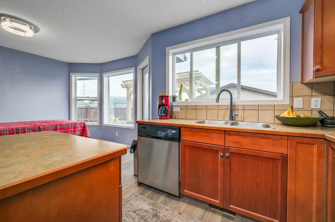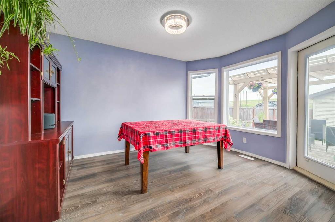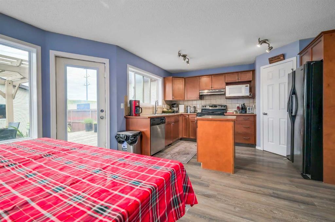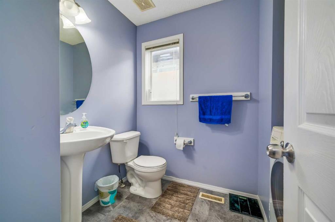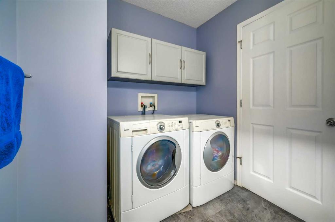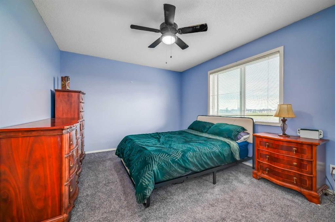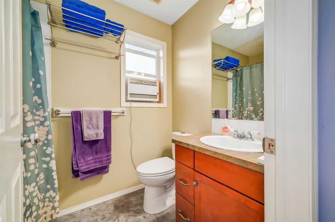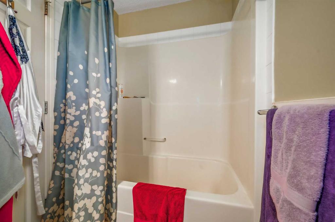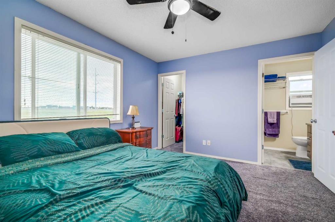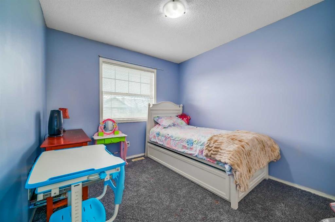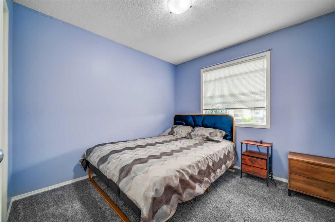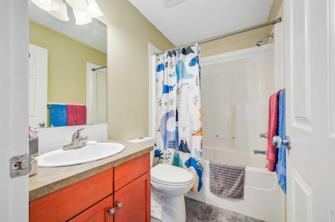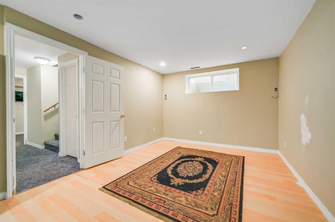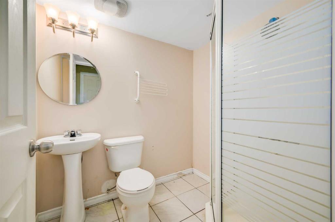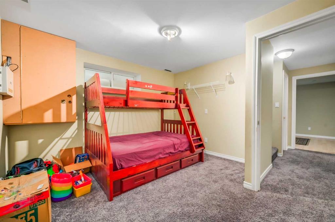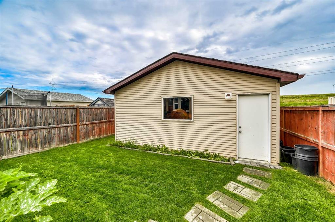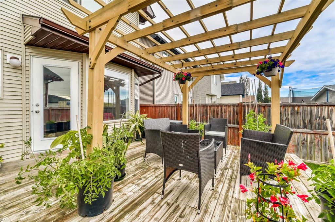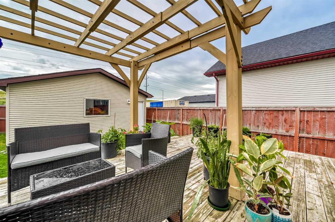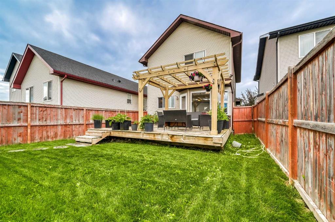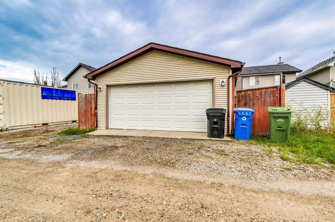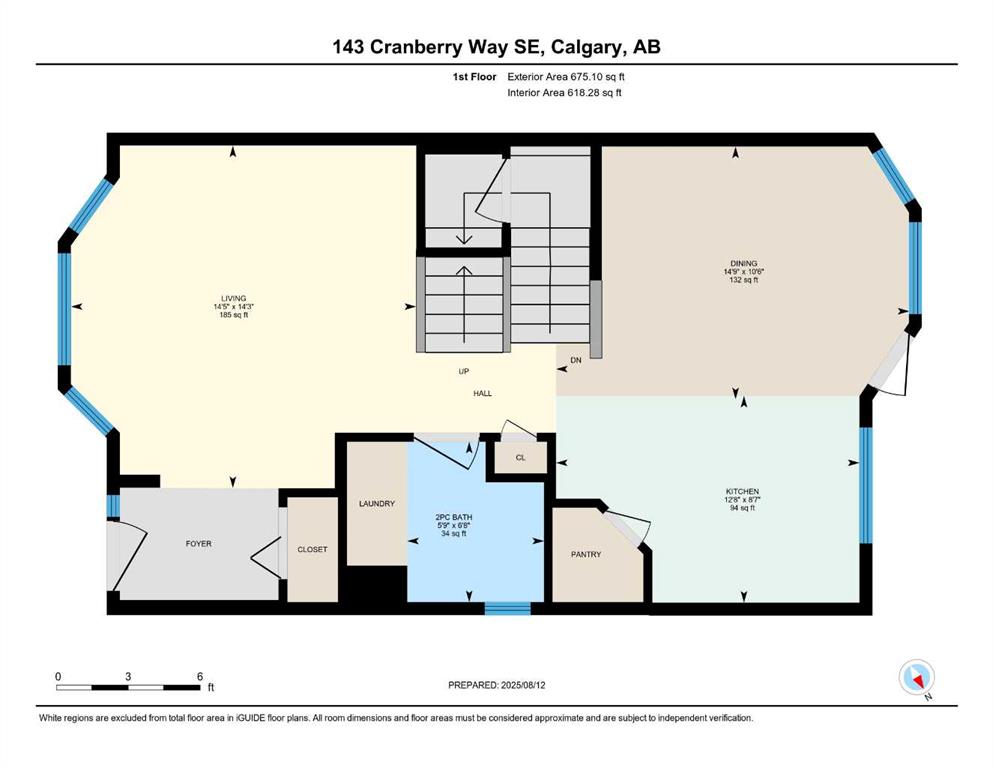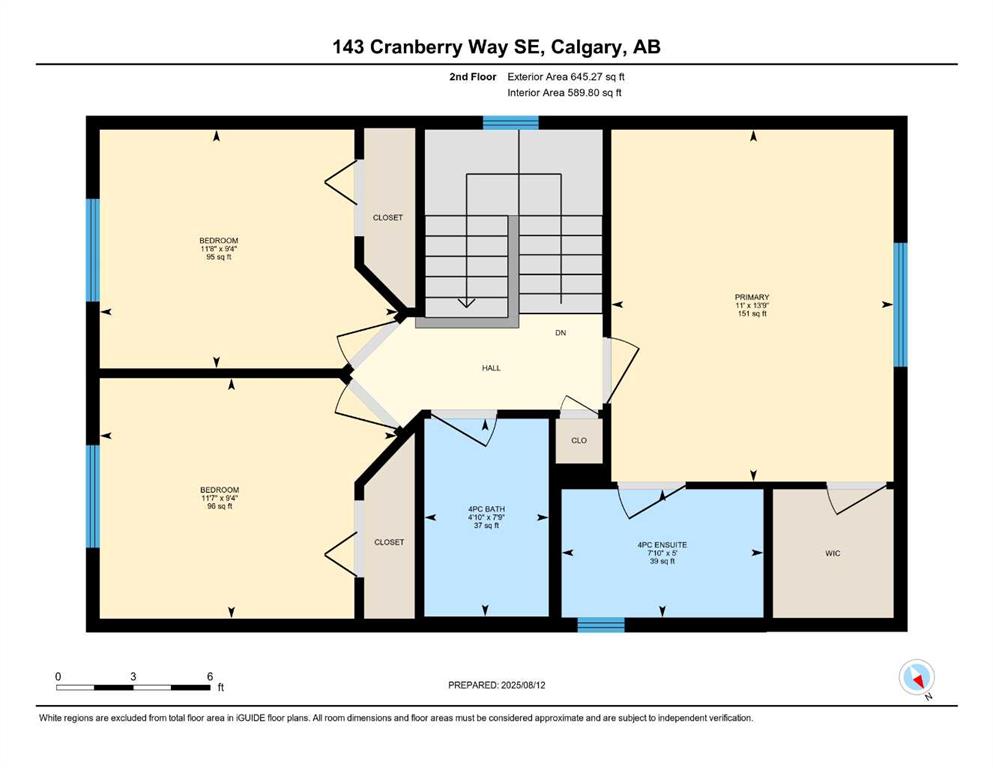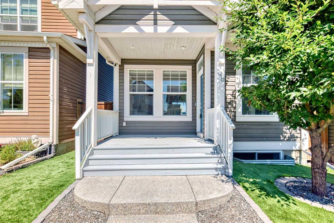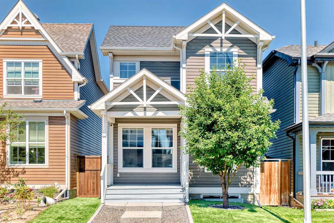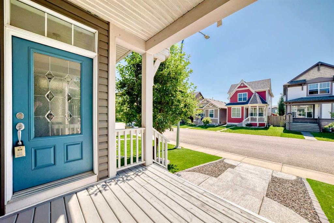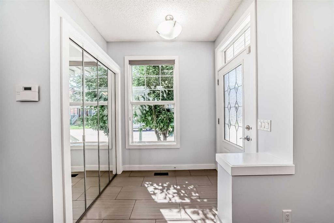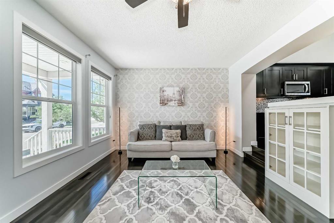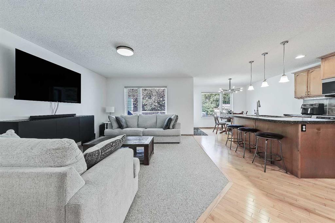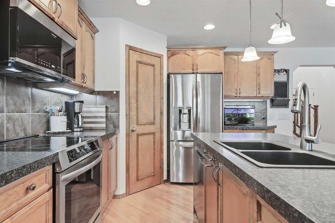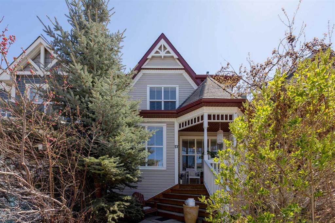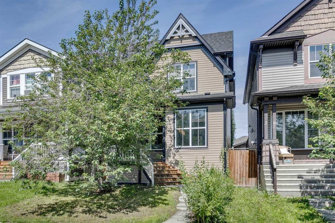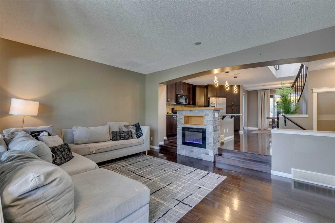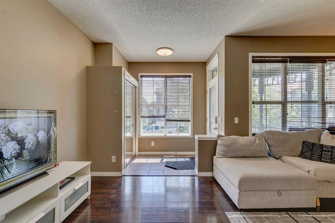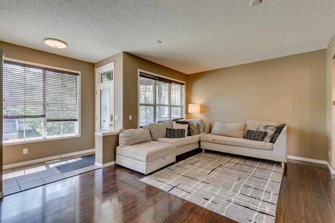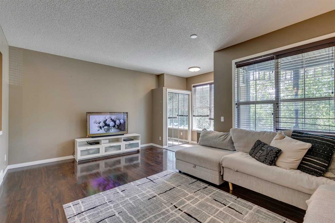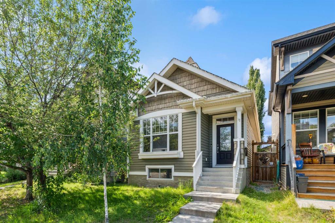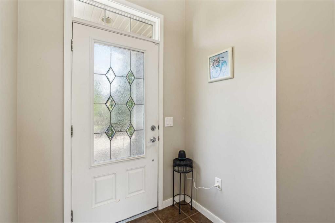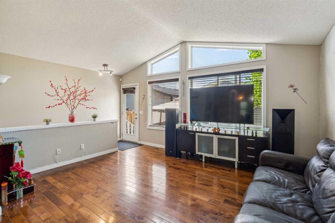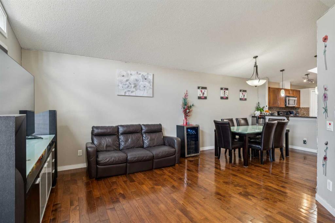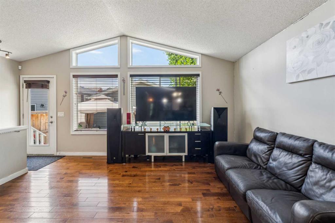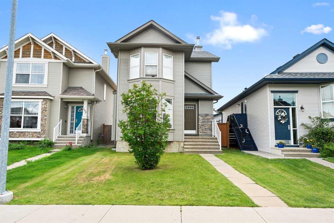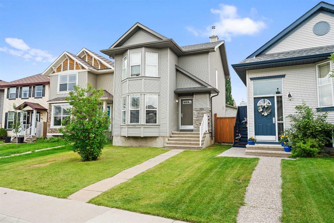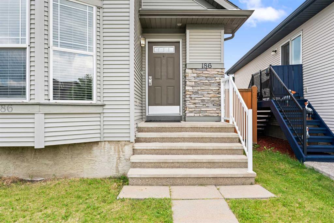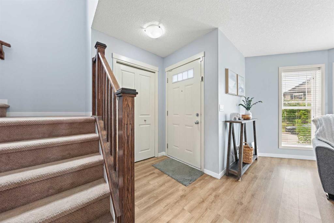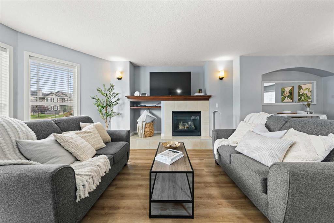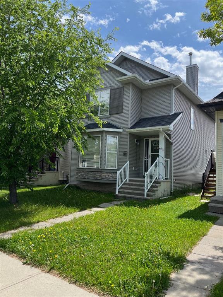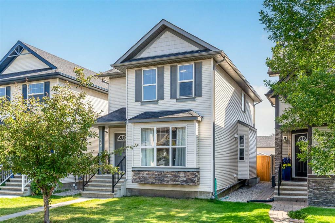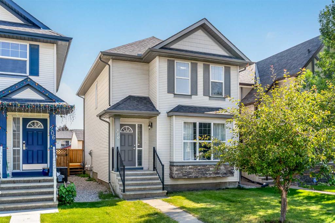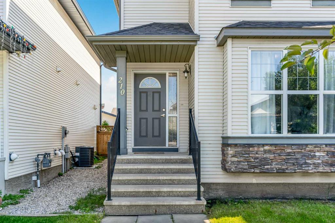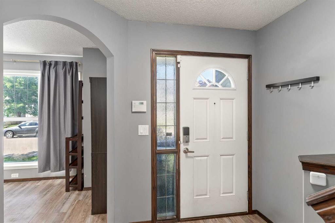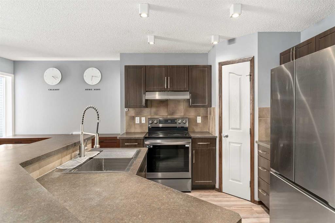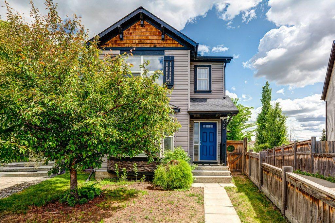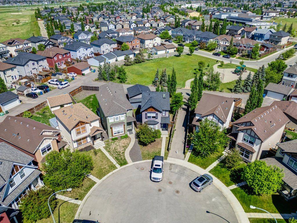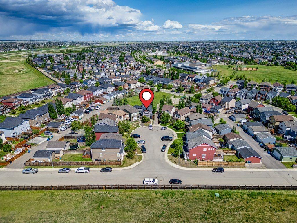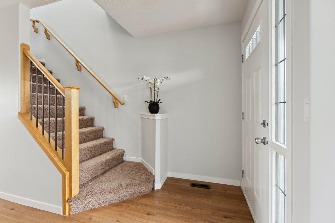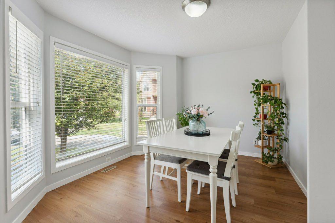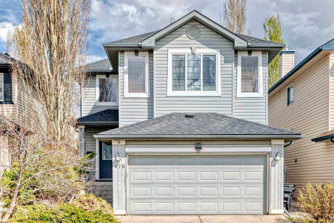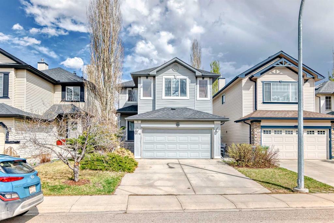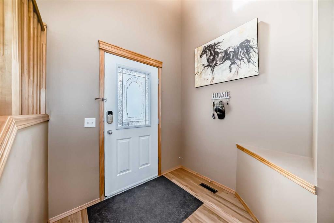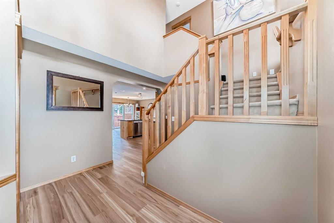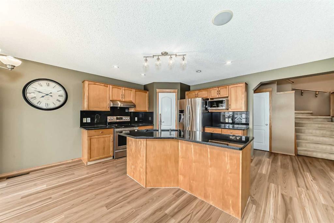143 Cranberry Way SE
Calgary T3M1K3
MLS® Number: A2248236
$ 560,000
4
BEDROOMS
3 + 1
BATHROOMS
1,320
SQUARE FEET
2005
YEAR BUILT
Experience the best of family life in this inviting 1,320-square-foot home in the family-friendly community of Cranston. This freshly painted home offers four bedrooms and three and a half bathrooms, perfect for a growing family. Inside, natural light fills the spacious living room. The kitchen features maple cabinetry, a pantry, and an island. The bright dining area, with its large bay window, is ideal for meals and entertaining guests. Upstairs, the main bedroom includes a 4-piece ensuite and a walk-in closet. There are two additional good sized bedrooms and a four piece bathroom to complete the upper floor. The basement has a great rec room, a four piece bathroom and another bedroom. Outside, an expansive deck in the lush backyard is ready for barbecues, and the garage provides ample storage and parking to keep your cars warm in the winter! The home has been recently updated with new flooring, a new stove, and a new roof. Located just minutes from schools, parks and pathways, the South Campus hospital, and a variety of amenities, this home is perfectly situated to accommodate your lifestyle. It's ready for you to create lasting memories.
| COMMUNITY | Cranston |
| PROPERTY TYPE | Detached |
| BUILDING TYPE | House |
| STYLE | 2 Storey |
| YEAR BUILT | 2005 |
| SQUARE FOOTAGE | 1,320 |
| BEDROOMS | 4 |
| BATHROOMS | 4.00 |
| BASEMENT | Finished, Full |
| AMENITIES | |
| APPLIANCES | Dishwasher, Electric Range, Refrigerator, Washer/Dryer |
| COOLING | None |
| FIREPLACE | N/A |
| FLOORING | Carpet, Laminate, Tile |
| HEATING | Forced Air |
| LAUNDRY | Main Level |
| LOT FEATURES | Back Lane, Back Yard, Landscaped, Lawn, Level, Low Maintenance Landscape, No Neighbours Behind, Rectangular Lot |
| PARKING | Double Garage Detached |
| RESTRICTIONS | None Known |
| ROOF | Asphalt Shingle |
| TITLE | Fee Simple |
| BROKER | 2% Realty |
| ROOMS | DIMENSIONS (m) | LEVEL |
|---|---|---|
| 3pc Bathroom | 5`8" x 6`7" | Basement |
| Bedroom | 11`10" x 11`9" | Basement |
| Game Room | 17`11" x 10`6" | Basement |
| Furnace/Utility Room | 5`9" x 8`10" | Basement |
| 2pc Bathroom | 6`8" x 5`9" | Main |
| Dining Room | 10`6" x 14`9" | Main |
| Kitchen | 8`7" x 12`8" | Main |
| Living Room | 14`3" x 14`5" | Main |
| 4pc Bathroom | 7`9" x 4`10" | Second |
| 4pc Ensuite bath | 5`0" x 7`10" | Second |
| Bedroom | 9`4" x 11`7" | Second |
| Bedroom | 9`4" x 11`8" | Second |
| Bedroom - Primary | 13`9" x 11`0" | Second |

