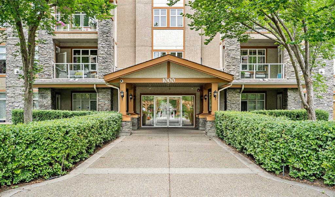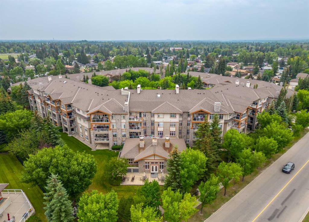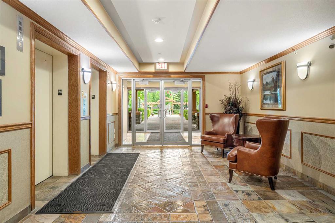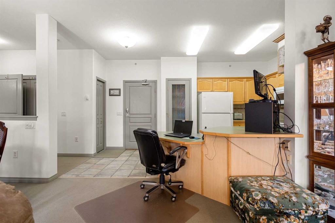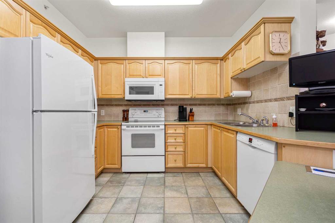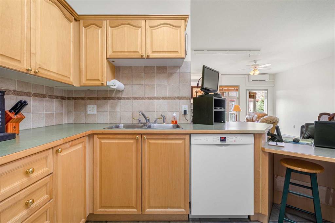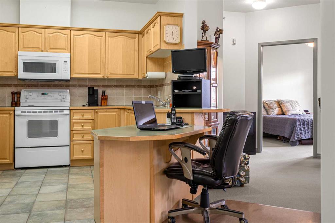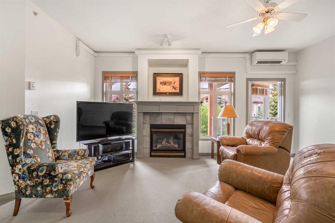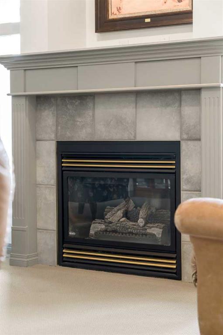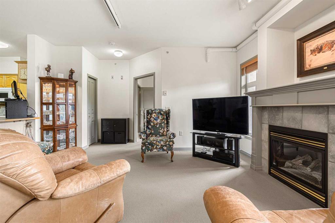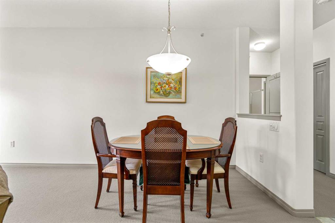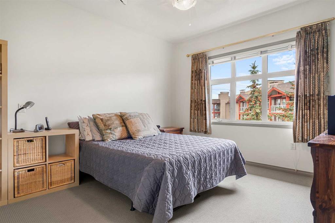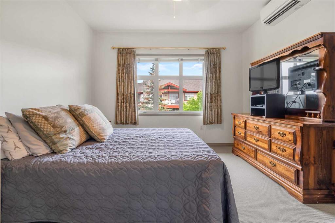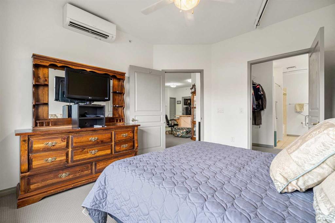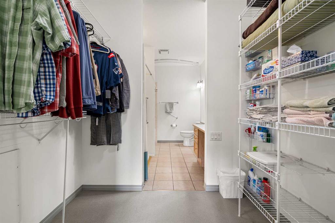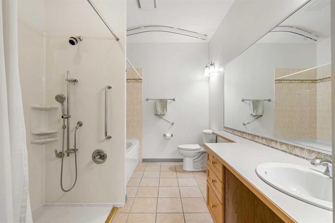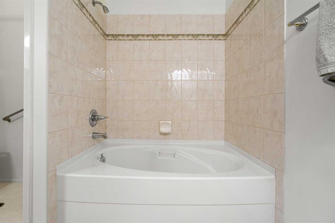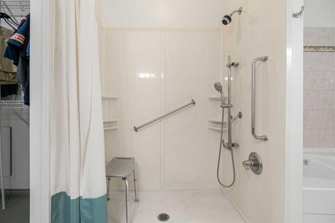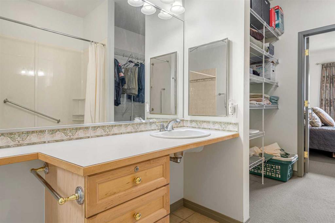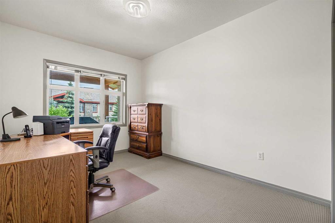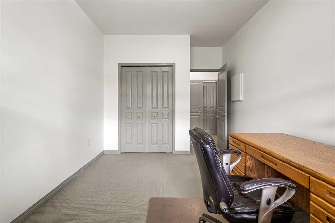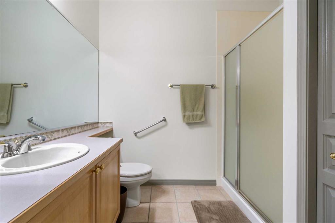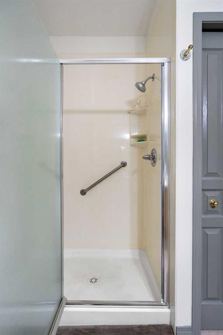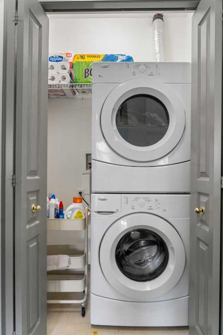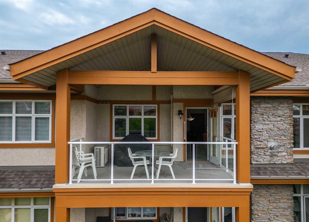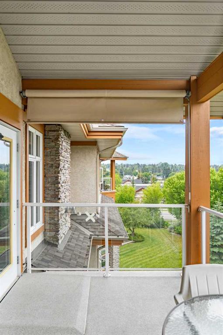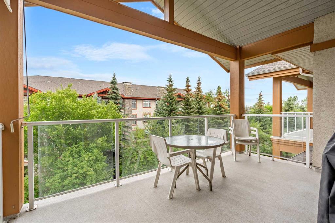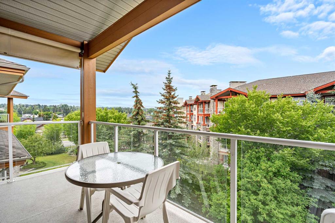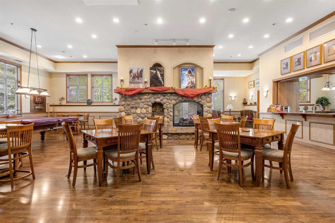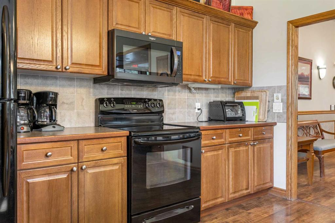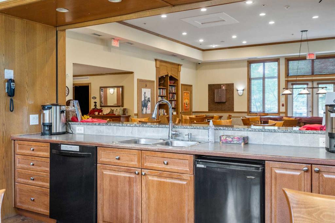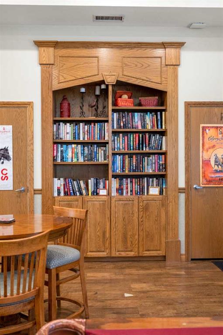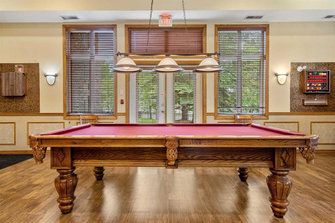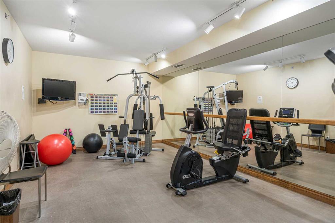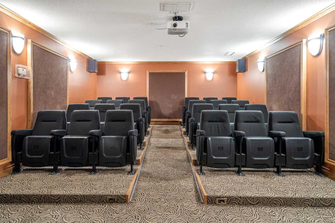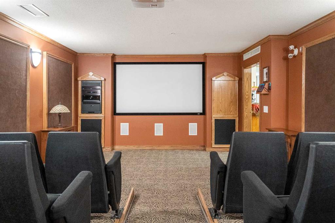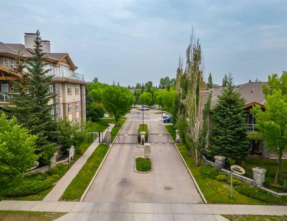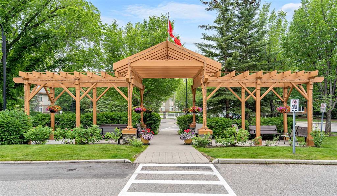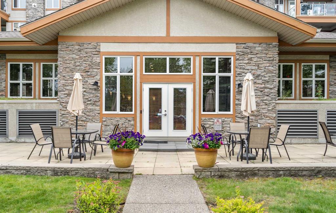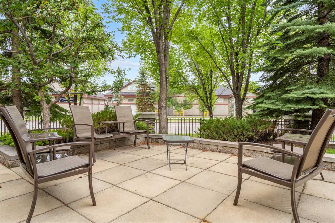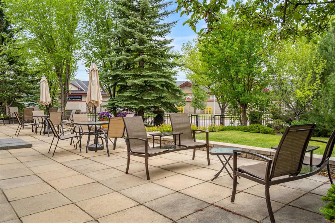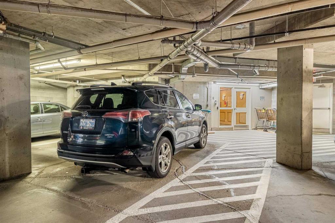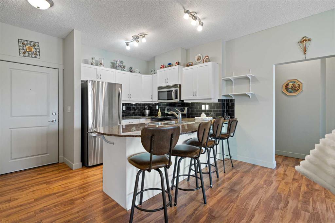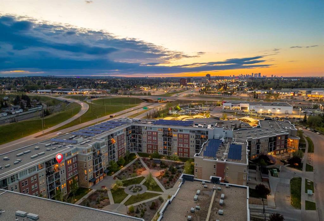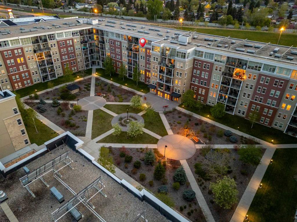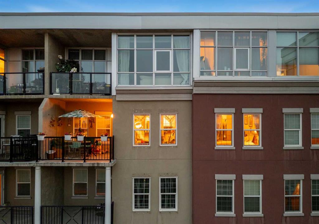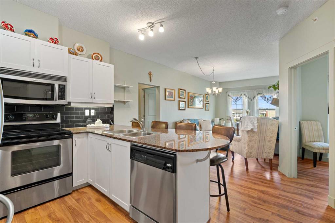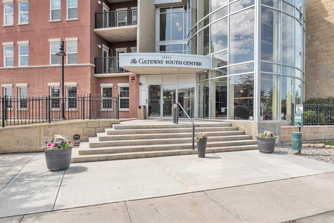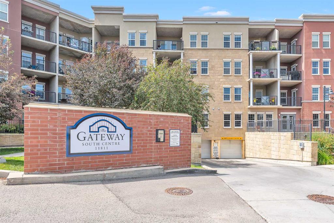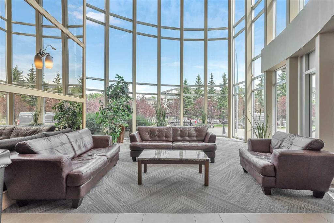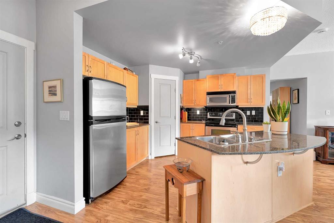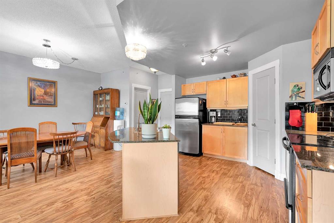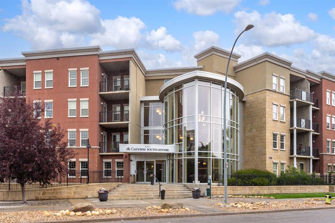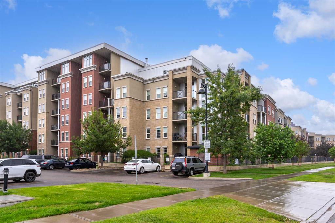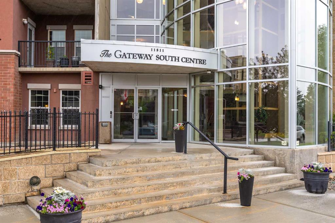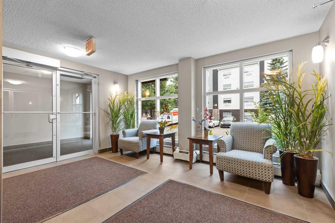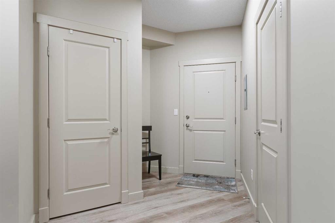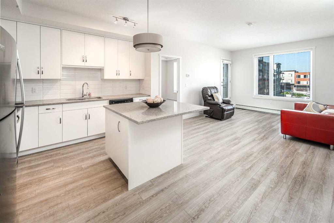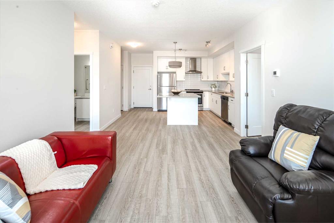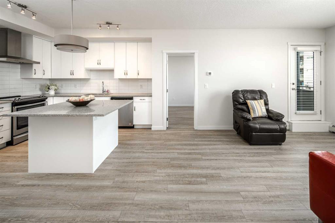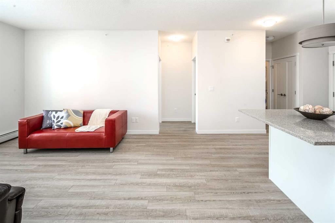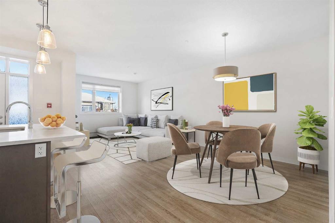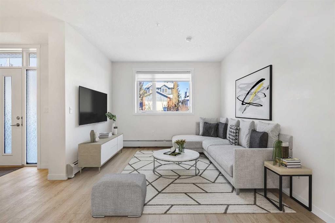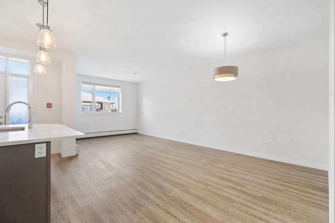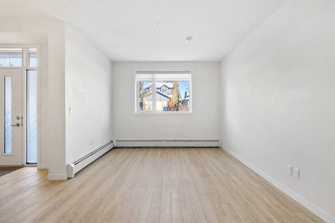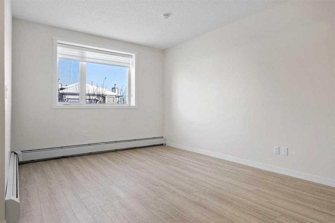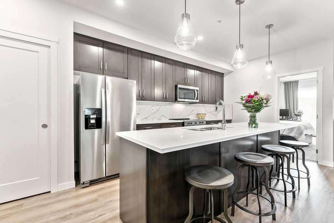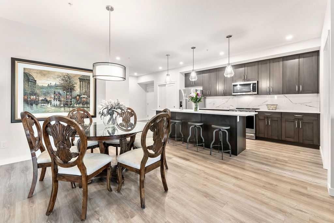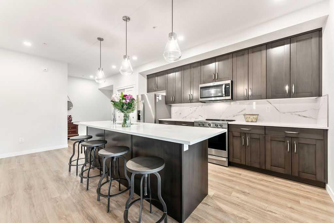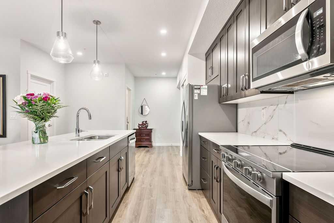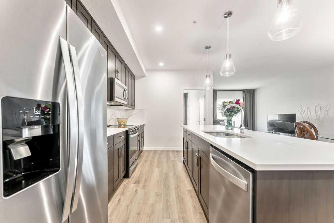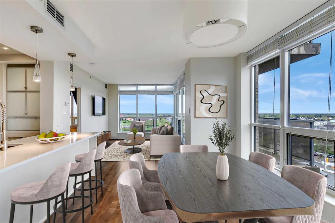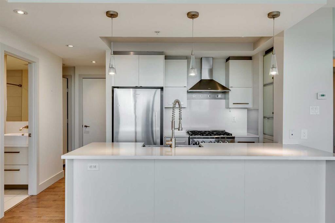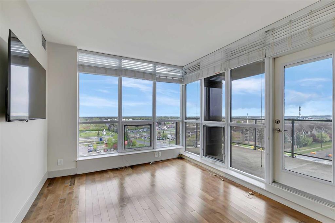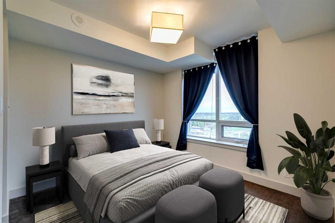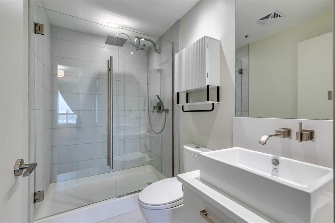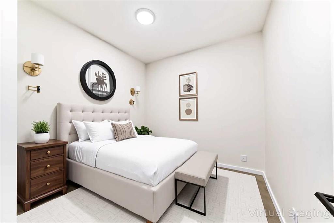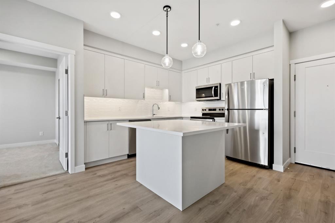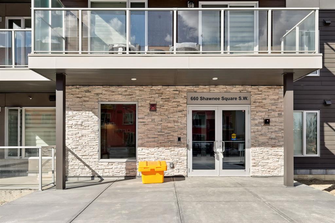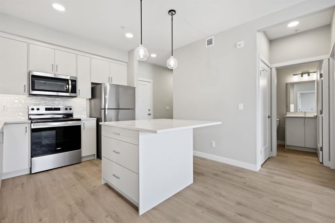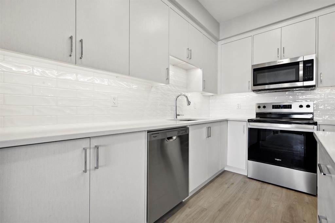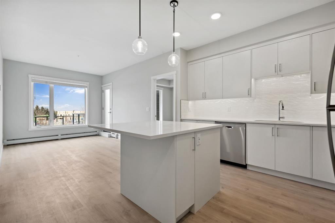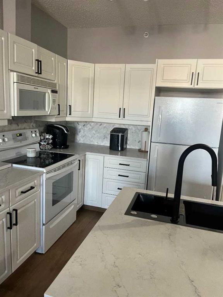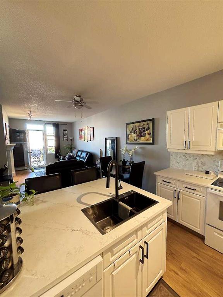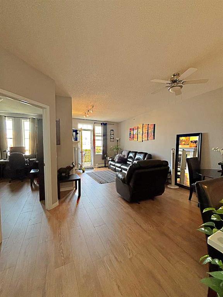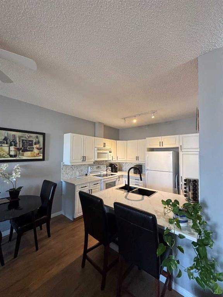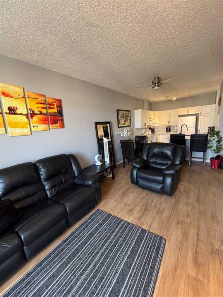1409, 1409 Lake Fraser Court SE
Calgary T2J 7G4
MLS® Number: A2076845
$ 425,000
2
BEDROOMS
2 + 0
BATHROOMS
2000
YEAR BUILT
Enjoy carefree living and a vibrant community in prestigious Bonavista Estates 1. This TOP FLOOR, 2 bedroom, 2 bathroom unit home features a quiet & private balcony overlooking mature trees and the green space. A 2 bedroom green space view on the top floor doesn’t come available often. This unit has wheelchair accessibility features which is also a rare find, & lends itself well for a buyer looking to customize for this type of use without having to make significant investment to do so. This home is also attractively priced for someone who wants a 2 bed/2 bath & wants to customize their home to their own tastes with a renovation. The open concept kitchen opens up nicely to the living room with gas fireplace with fan. Walk out to your quiet, private and covered balcony from here which features a retractable sun screen on the west side to keep you cool & shaded in the summer. This unit also has 2 air conditioners which is a nice upgrade. The large primary bedroom has a large closet that walks through to the ensuite. 2nd bedroom is also a good size, and is on the opposite side of the primary bedroom for privacy. This unit also has in-suite laundry. 1 titled underground parking stall in arguably the best location in the parkade - directly in front of the elevator. which are very close to the elevator. There is also a storage unit for secure storage. Amenities include a club house with kitchen and pool table, 24 seat theatre, 2 car wash bays, exercise room, 2 guest suites and loads of visitor parking. Walk across the street to Avenida Farmer’s market, pharmacy, Calgary Lab, restaurants, Tim Horton’s, shopping, and LRT. Also in close proximity is the Fish Creek library, Trico Center & South Centre Mall. The gated complex provides a safe & secure environment. You’ll be hard pressed to find a better managed & financially secure building.
| COMMUNITY | Lake Bonavista |
| PROPERTY TYPE | Apartment |
| BUILDING TYPE | Low Rise (2-4 stories) |
| STYLE | Low-Rise(1-4) |
| YEAR BUILT | 2000 |
| SQUARE FOOTAGE | 1,067 |
| BEDROOMS | 2 |
| BATHROOMS | 2.00 |
| BASEMENT | |
| AMENITIES | |
| APPLIANCES | Dishwasher, Dryer, Electric Stove, Microwave, Refrigerator, Washer, Window Coverings |
| COOLING | Wall Unit(s) |
| FIREPLACE | Gas, Living Room, Tile |
| FLOORING | Carpet, Ceramic Tile |
| HEATING | In Floor |
| LAUNDRY | In Unit |
| LOT FEATURES | |
| PARKING | Stall, Underground |
| RESTRICTIONS | None Known |
| ROOF | |
| TITLE | Fee Simple |
| BROKER | RE/MAX FIRST |
| ROOMS | DIMENSIONS (m) | LEVEL |
|---|---|---|
| Living Room | 16`2" x 21`1" | Main |
| Kitchen | 10`5" x 10`11" | Main |
| Dining Room | 7`1" x 9`10" | Main |
| Bedroom - Primary | 12`11" x 11`7" | Main |
| Bedroom | 15`7" x 9`9" | Main |
| 3pc Bathroom | Main | |
| 5pc Ensuite bath | Main |

