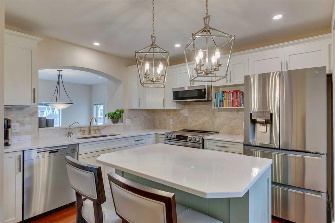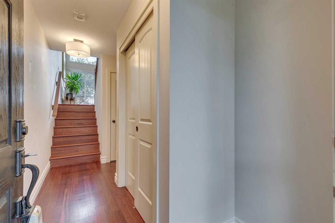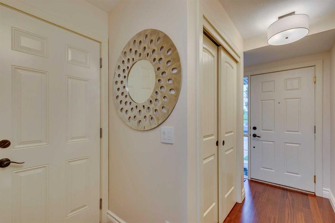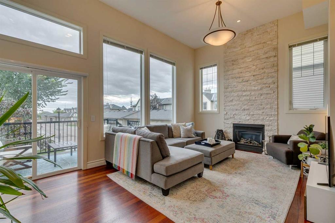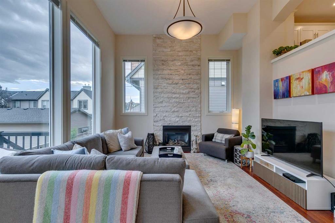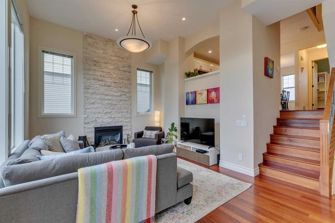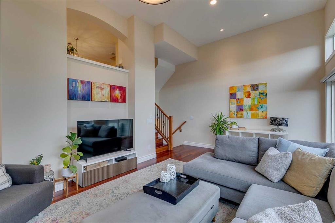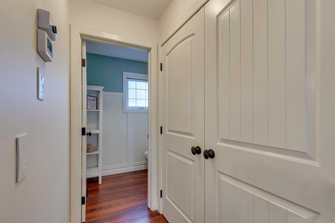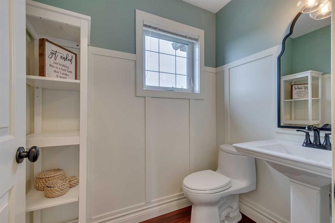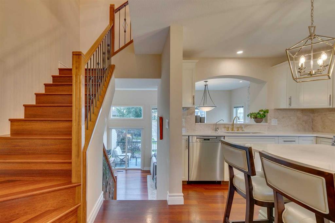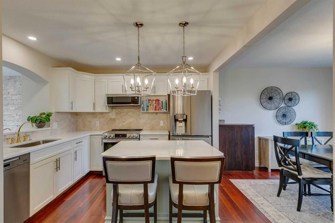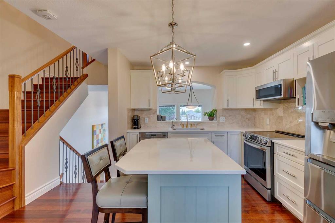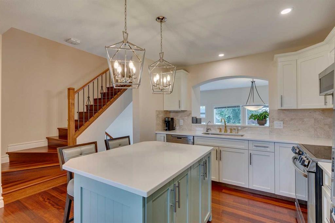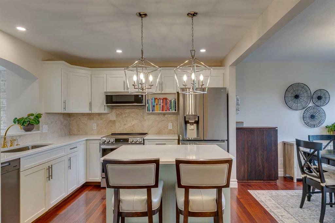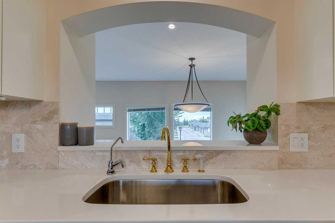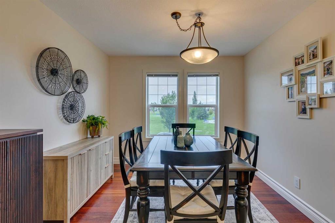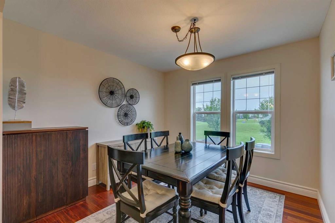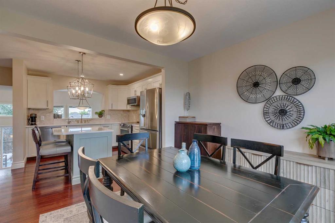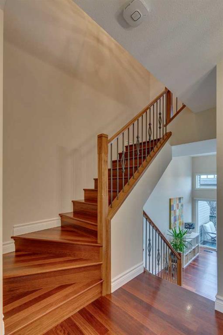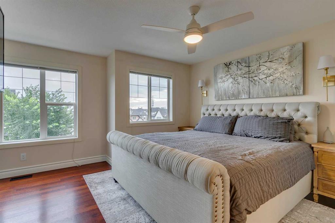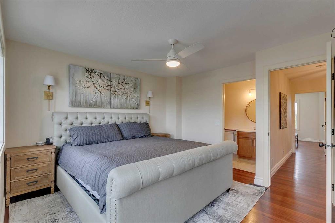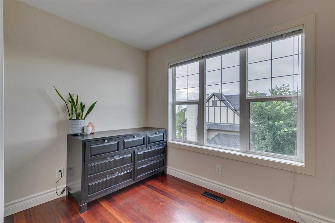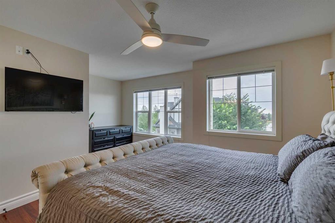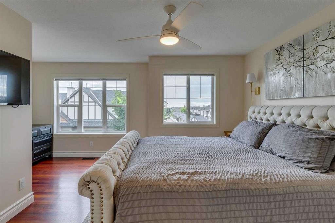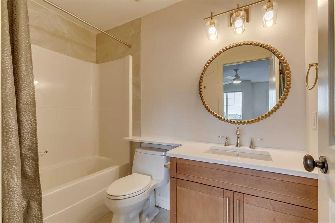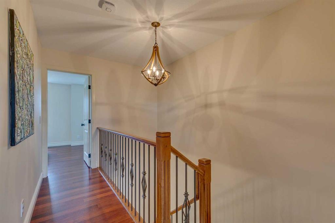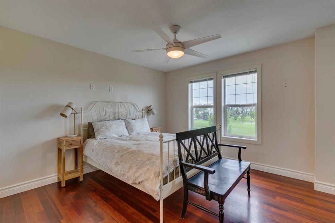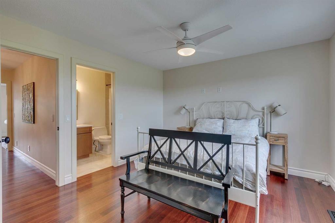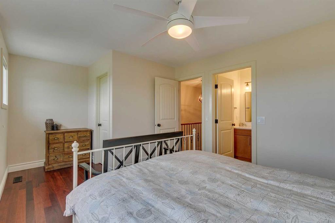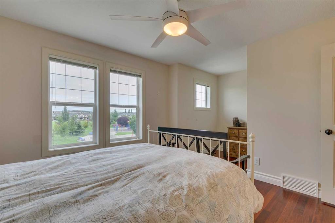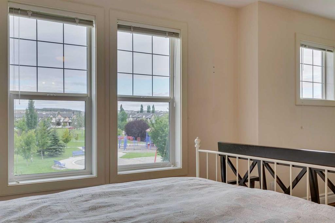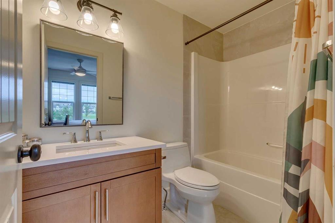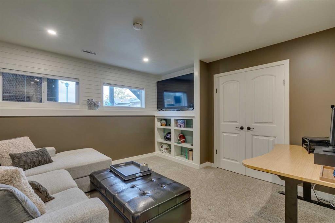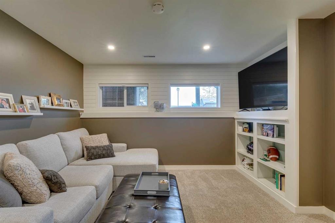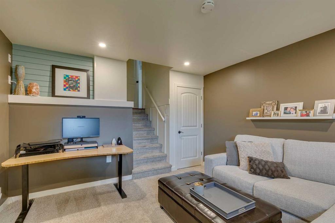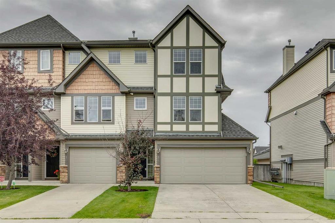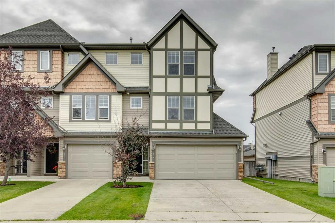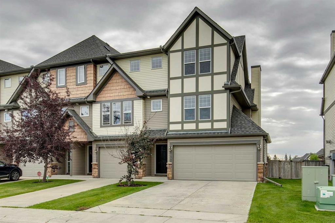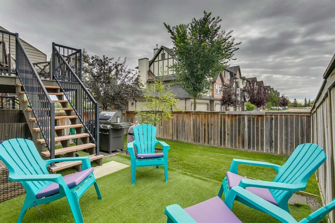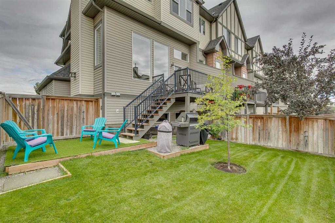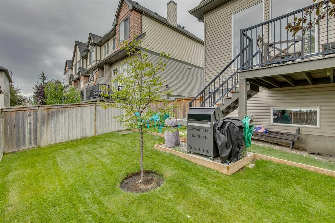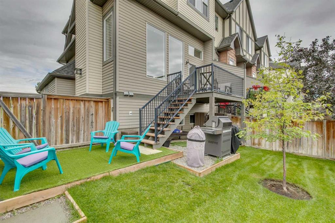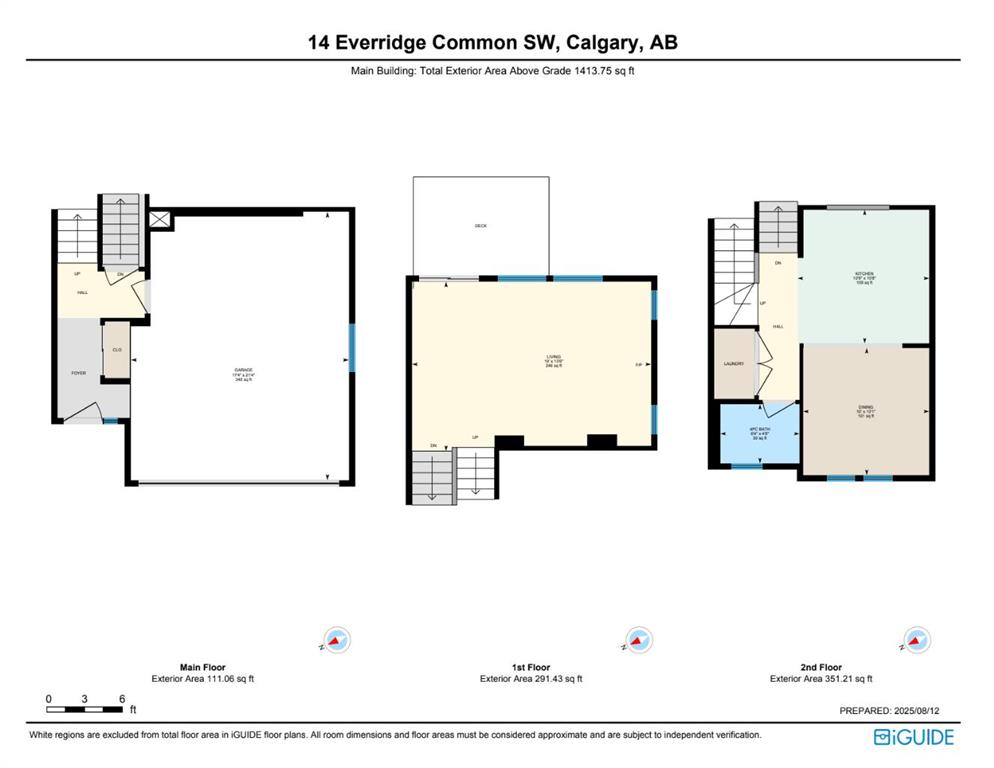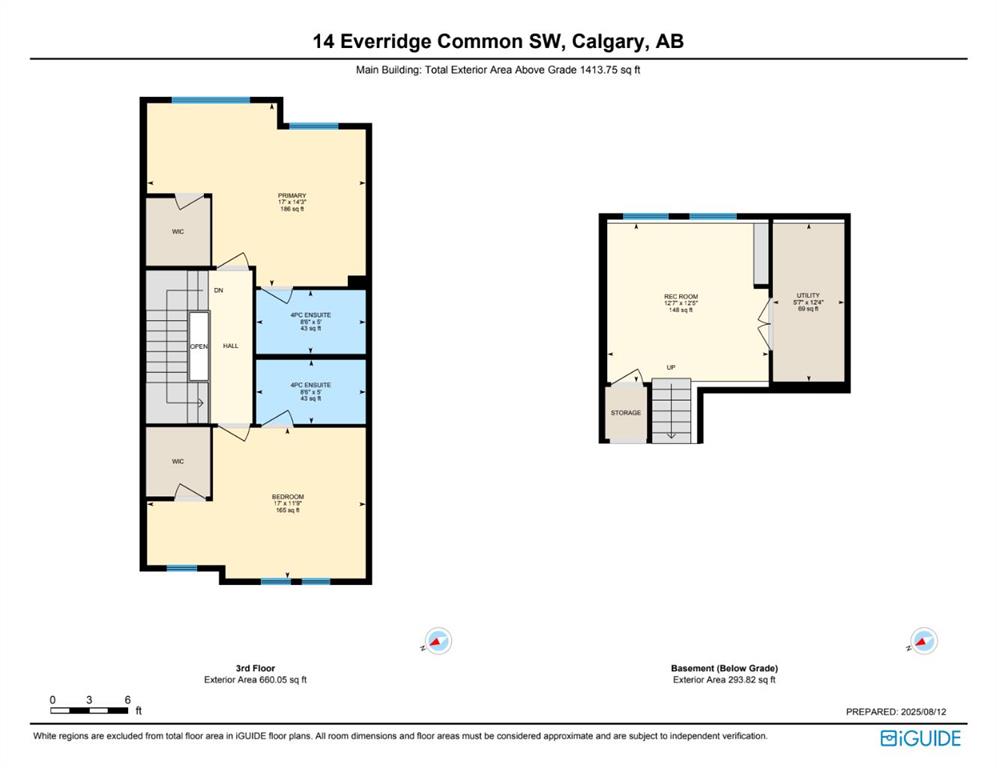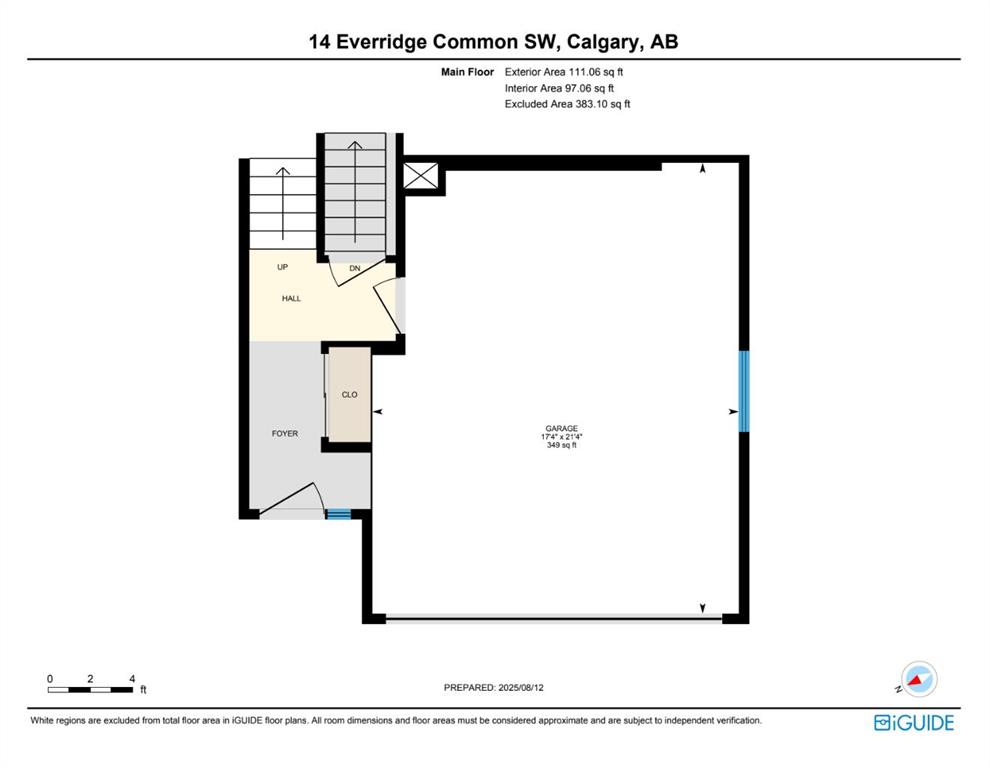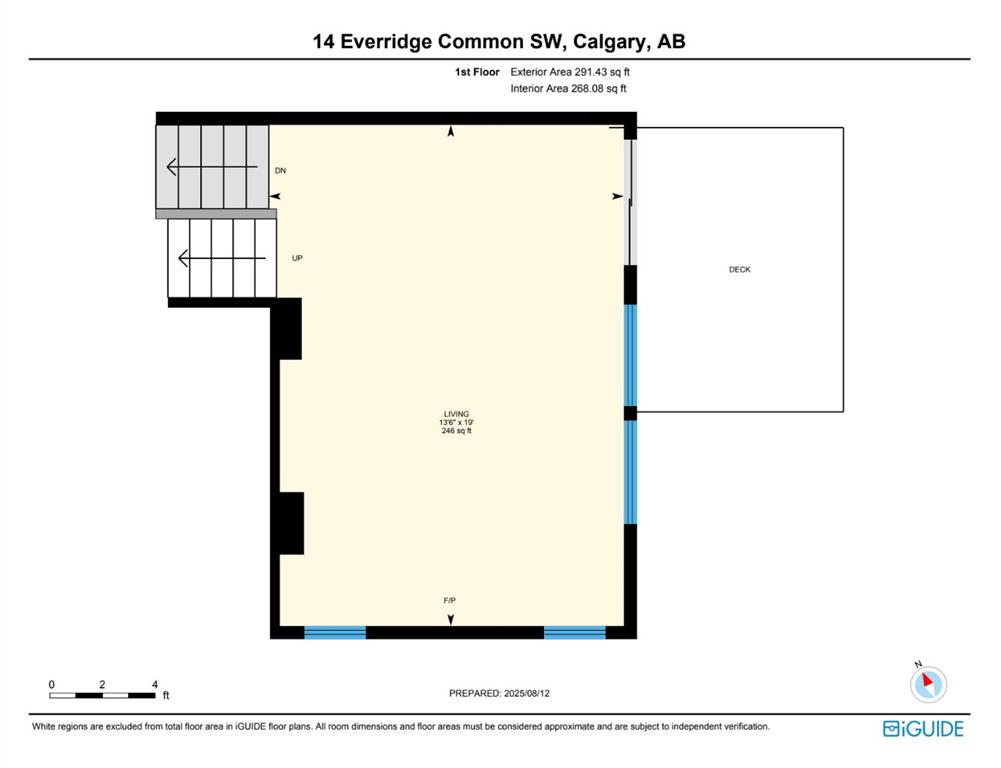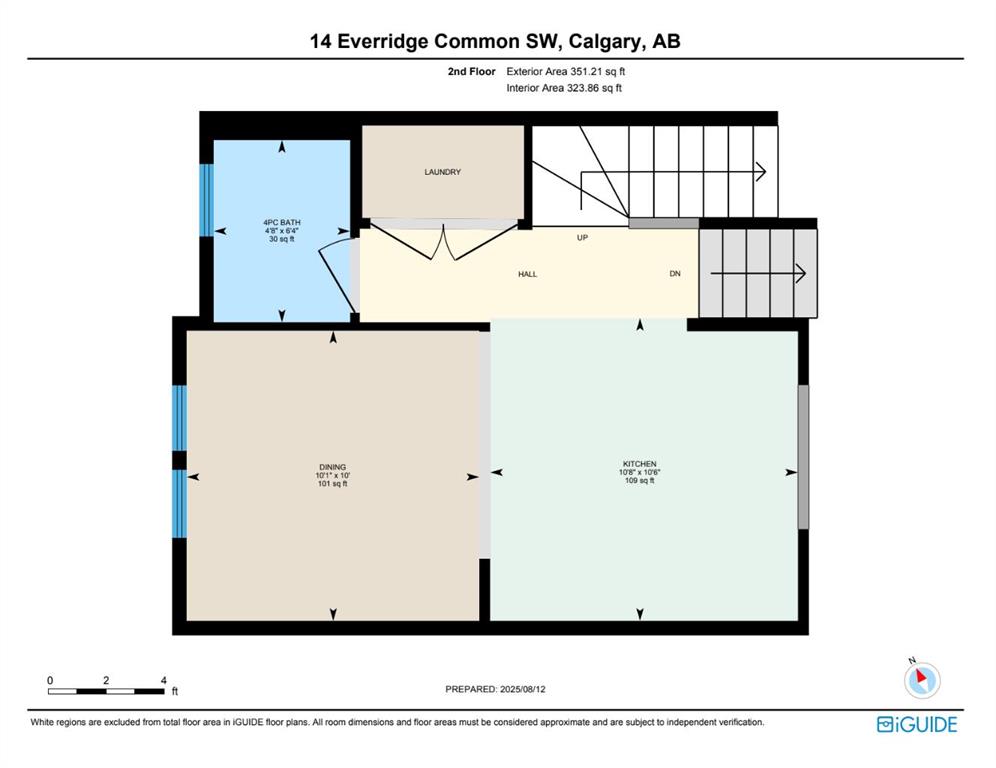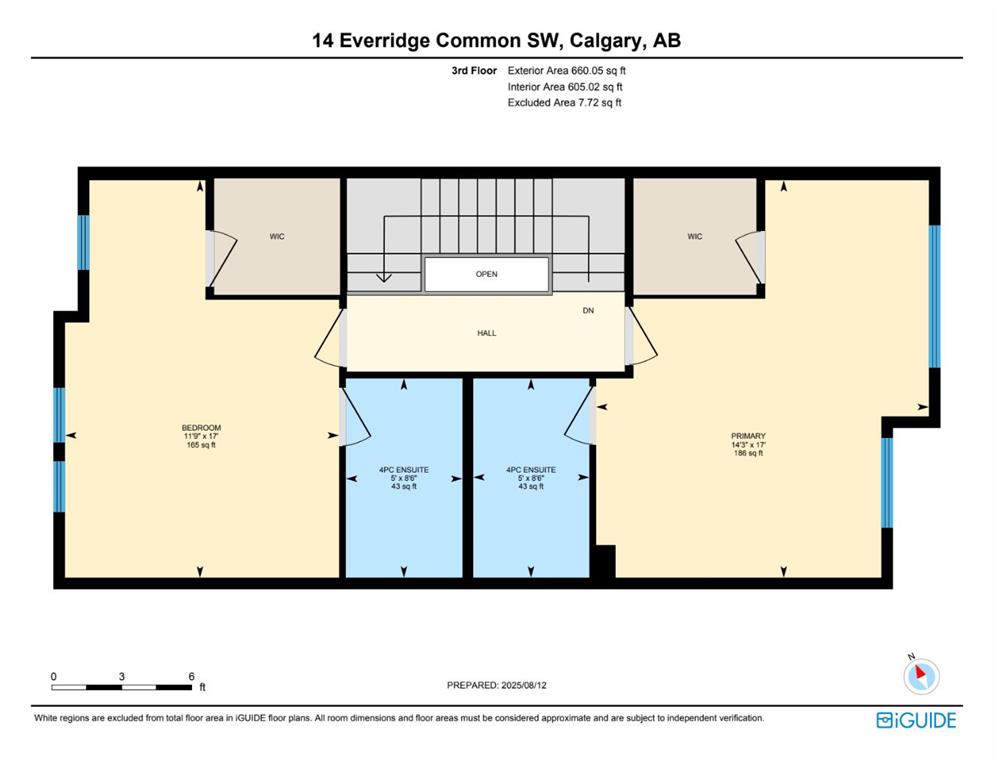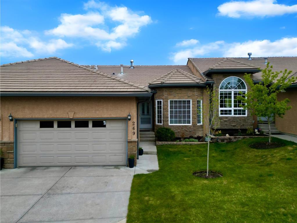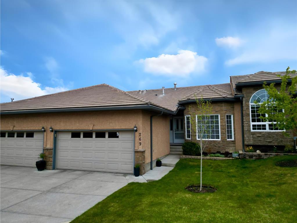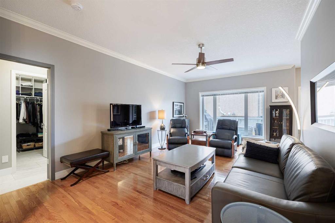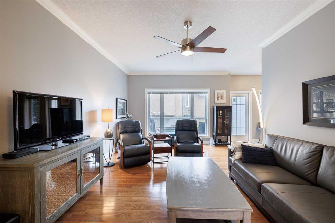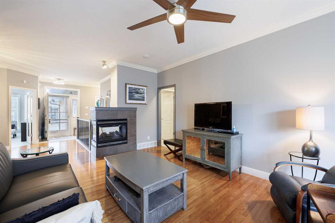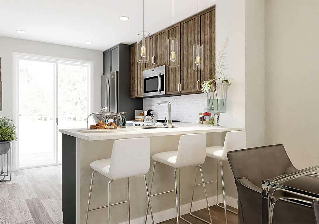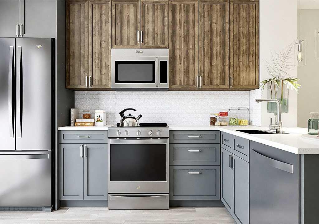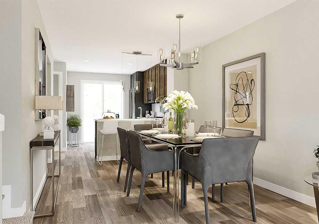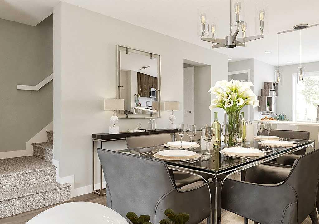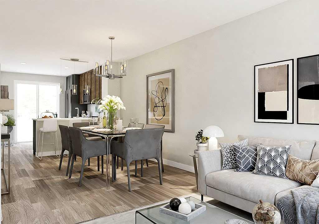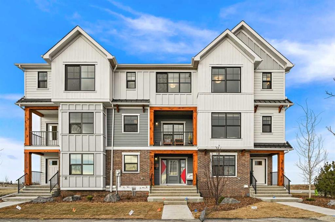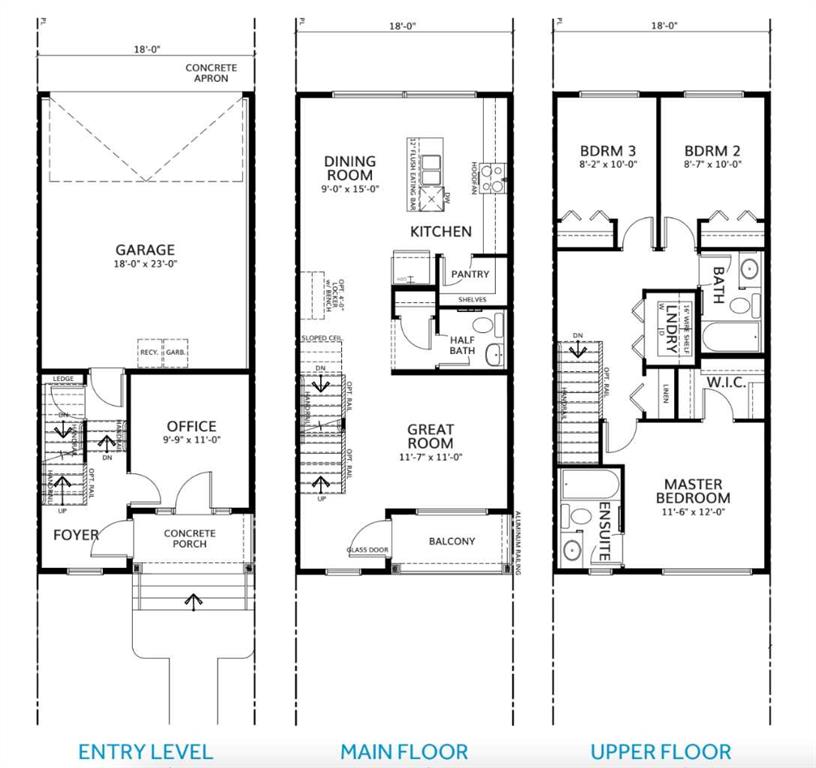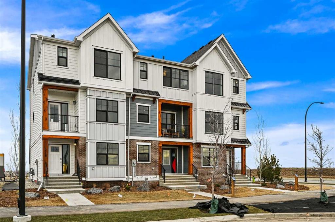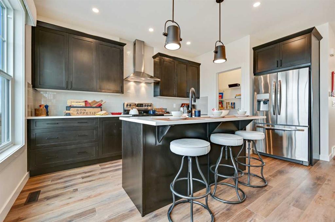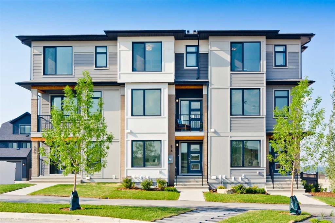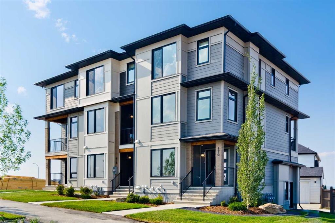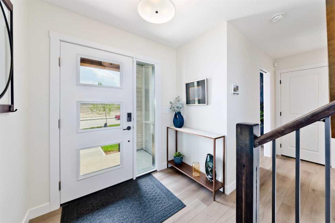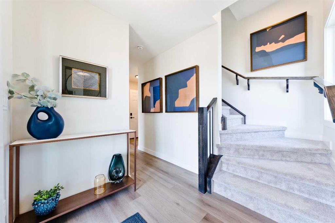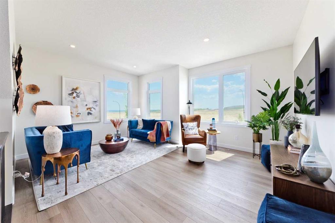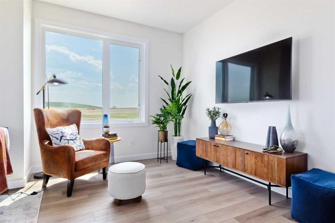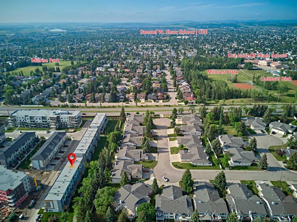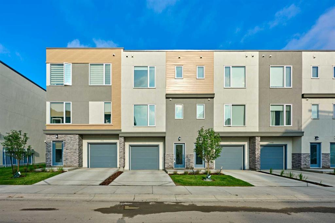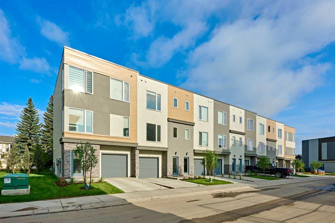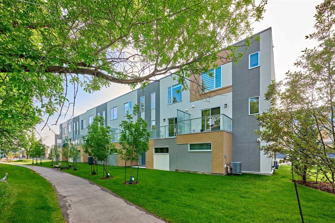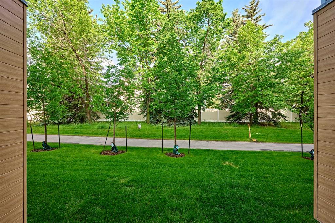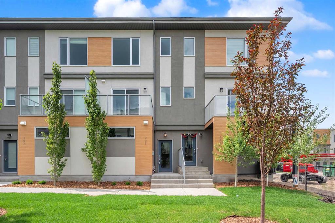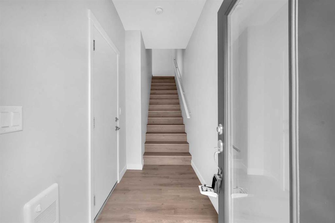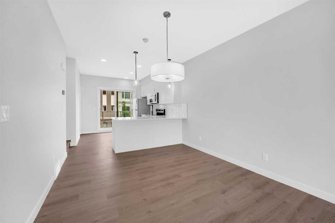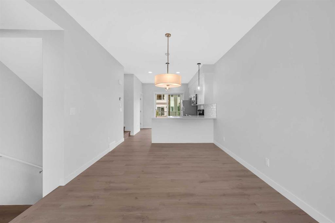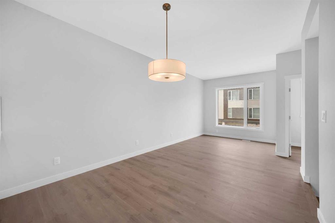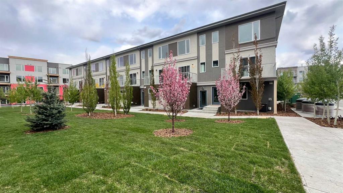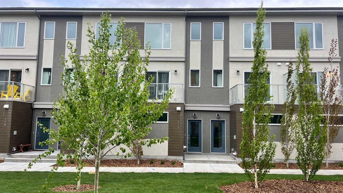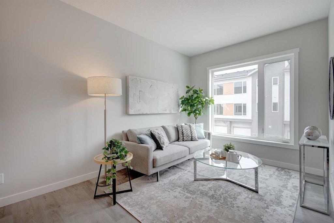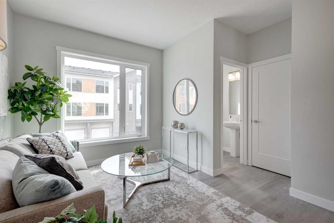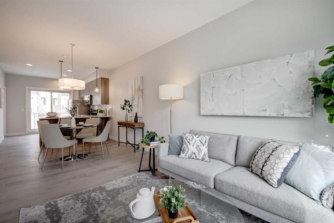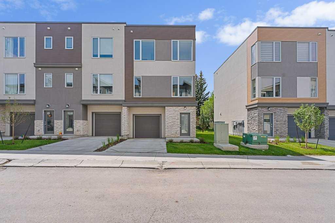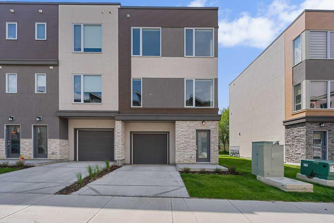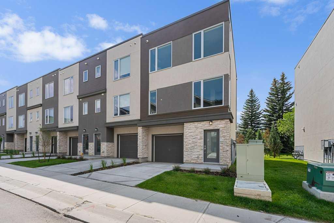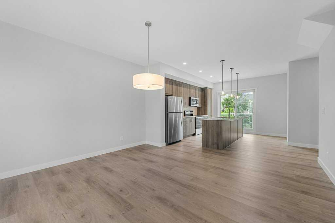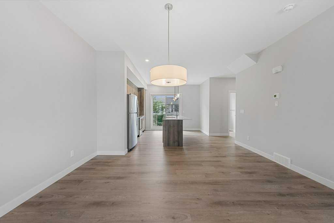14 Everridge Common SW
Calgary T2Y 5G9
MLS® Number: A2246745
$ 574,900
2
BEDROOMS
2 + 1
BATHROOMS
1,414
SQUARE FEET
2006
YEAR BUILT
Welcome to Eversyde on the Park, a quiet little gem in the heart of Evergreen. This isn’t just any townhome—it’s a meticulously cared-for, 4-level split end unit with over 1,400 sq. ft. of developed space, loaded with upgrades you won’t find anywhere else. Inside, you’ll notice the details right away—real exotic Merbau hardwood floors, a marble-faced gas fireplace with a thermostat-controlled fan, quartz countertops, and a sleek new stainless steel appliance package (including a slimline over-the-range microwave). The kitchen and dining area are drenched in natural light and overlook the living room, making it feel open and connected. Both upper-level bedrooms have walk-in closets, full ensuite baths, and their own study nooks. This home is wired for modern living with Lutron Caseta WiFi smart lighting, plus it comes with a water softener, central vacuum, and a fully developed basement with an insulated floor panel system. The double attached garage has a brand-new door, storage cabinets, and a WiFi opener for convenience. Step out the patio doors to your deck, fire up the BBQ, and take in the tranquil view of the pond. There’s also a separate side entrance to your private backyard, complete with an upper deck and ground-level patio—perfect for coffee in the morning or a glass of wine in the evening. Living here means you’re steps from walking paths, playgrounds, and parks. You’ve got easy access to Stoney Trail and Macleod Trail, making commutes a breeze. Groceries, restaurants, coffee shops, and big-box stores are all just minutes away in Shawnessy Shopping Centre. Schools and transit are nearby, and Fish Creek Park is right around the corner for weekend adventures. This one checks every box—and then some. For more information and photos, click the links below!
| COMMUNITY | Evergreen |
| PROPERTY TYPE | Row/Townhouse |
| BUILDING TYPE | Triplex |
| STYLE | 4 Level Split |
| YEAR BUILT | 2006 |
| SQUARE FOOTAGE | 1,414 |
| BEDROOMS | 2 |
| BATHROOMS | 3.00 |
| BASEMENT | Finished, Full |
| AMENITIES | |
| APPLIANCES | Dishwasher, Dryer, Electric Stove, ENERGY STAR Qualified Dishwasher, Garage Control(s), Microwave Hood Fan, See Remarks, Window Coverings |
| COOLING | None |
| FIREPLACE | Gas, Living Room |
| FLOORING | Ceramic Tile, Hardwood |
| HEATING | Forced Air, Solar |
| LAUNDRY | Main Level |
| LOT FEATURES | Corner Lot, Level, Private |
| PARKING | Double Garage Attached, Driveway |
| RESTRICTIONS | Pets Allowed |
| ROOF | Asphalt Shingle |
| TITLE | Fee Simple |
| BROKER | eXp Realty |
| ROOMS | DIMENSIONS (m) | LEVEL |
|---|---|---|
| Game Room | 12`7" x 12`5" | Basement |
| Furnace/Utility Room | 5`7" x 12`4" | Basement |
| Living Room | 19`0" x 13`6" | Main |
| 2pc Bathroom | 6`4" x 4`8" | Second |
| Dining Room | 10`0" x 10`1" | Second |
| Kitchen | 10`6" x 10`8" | Second |
| Bedroom | 17`0" x 11`9" | Second |
| Bedroom - Primary | 17`0" x 14`3" | Second |
| 4pc Ensuite bath | 8`6" x 5`0" | Third |
| 4pc Ensuite bath | 8`6" x 5`0" | Third |

