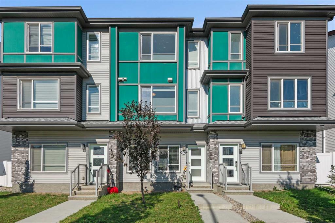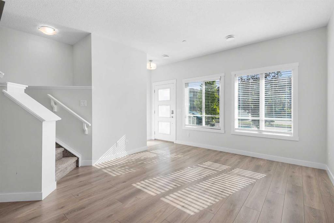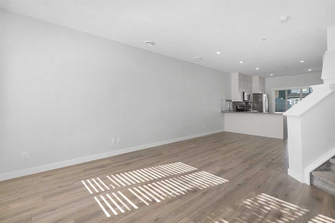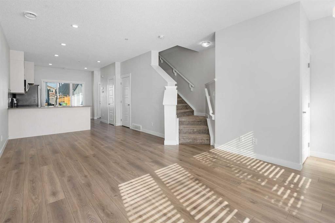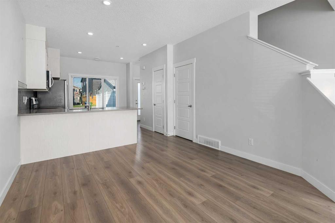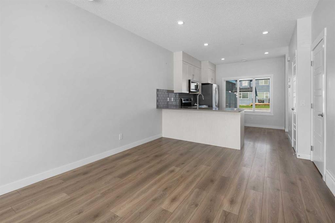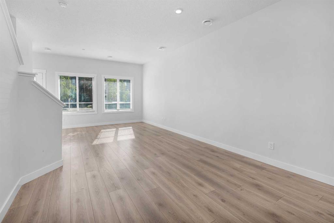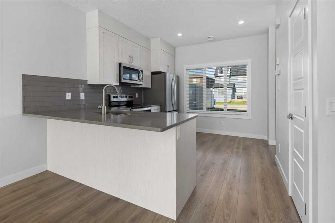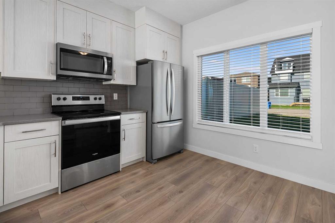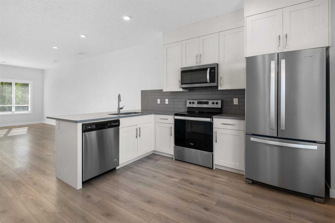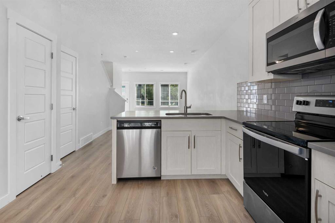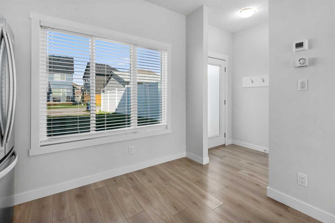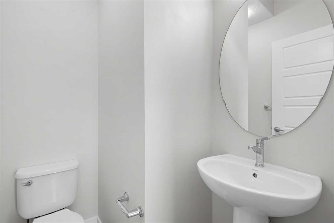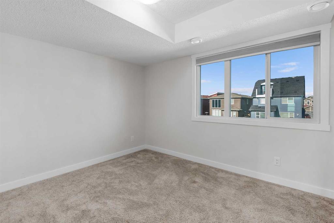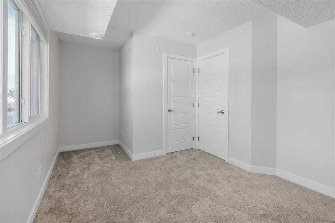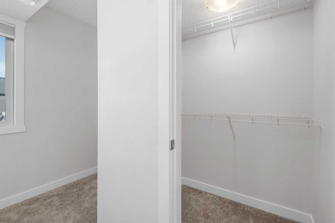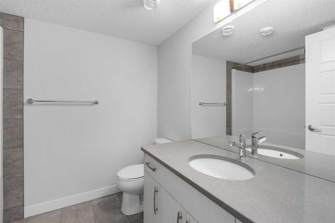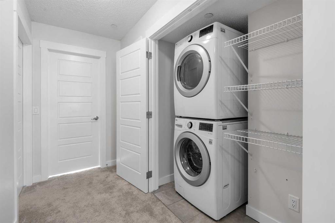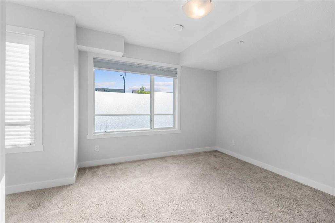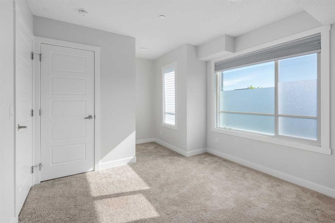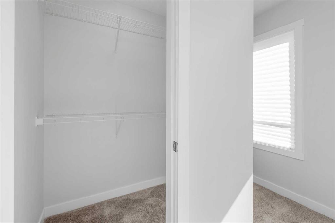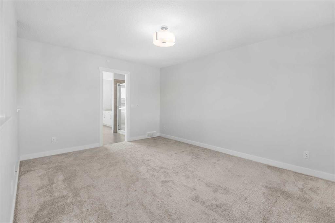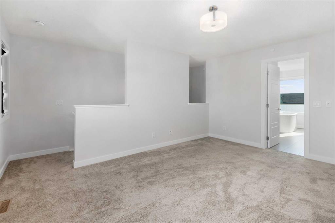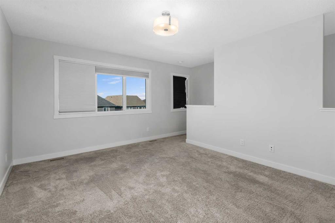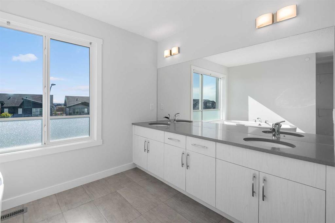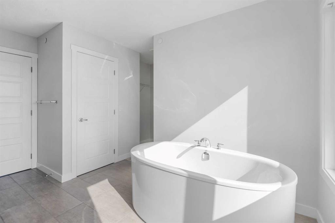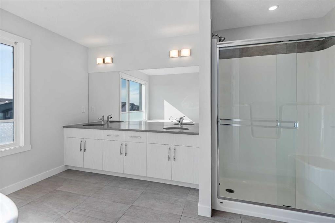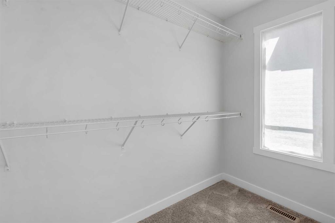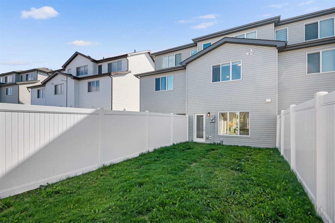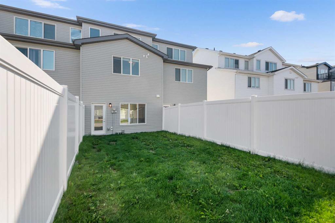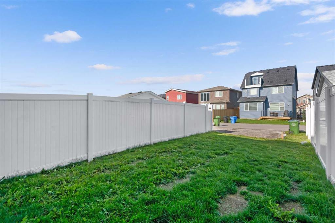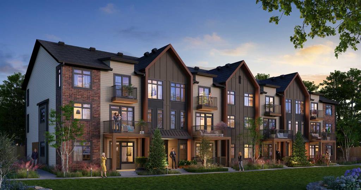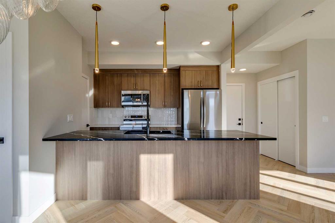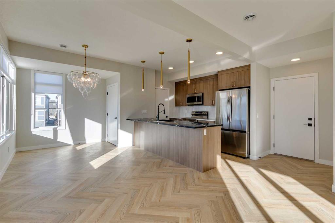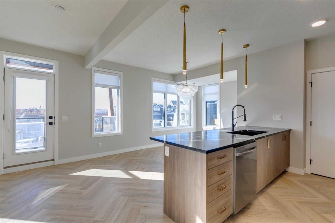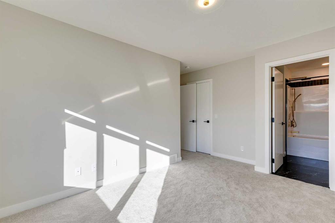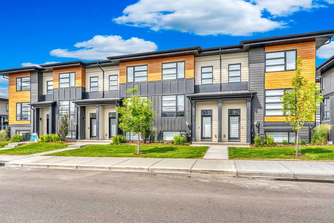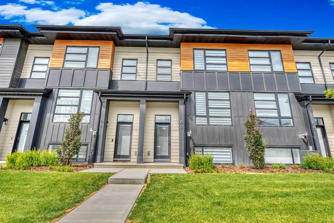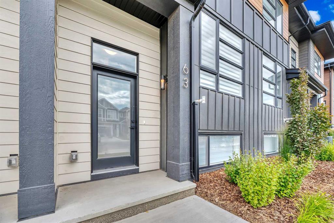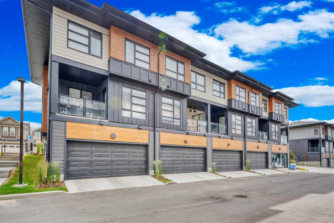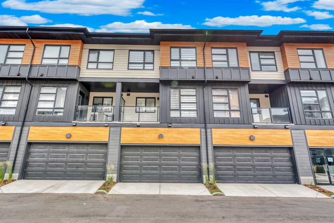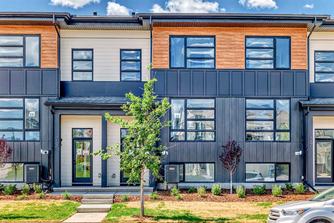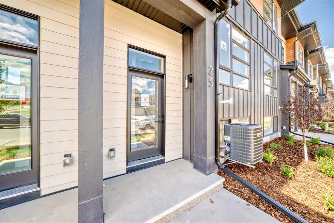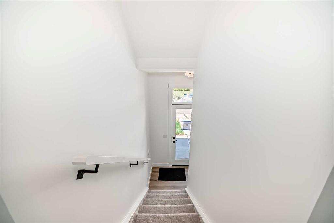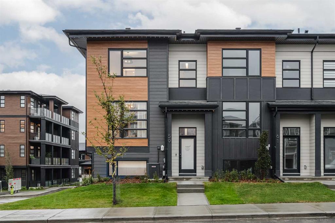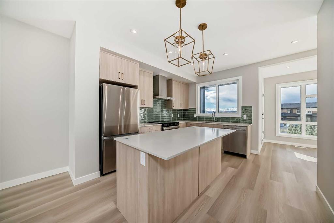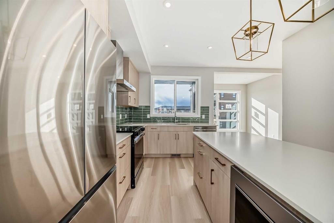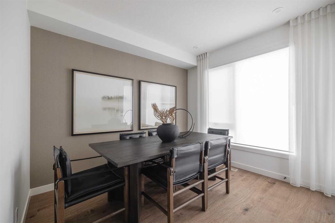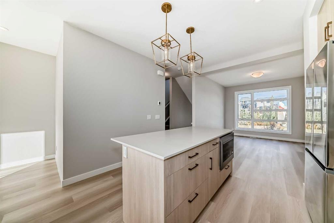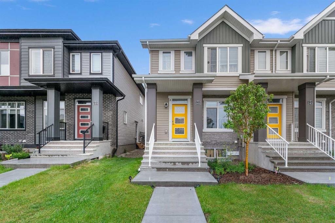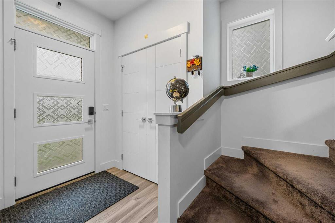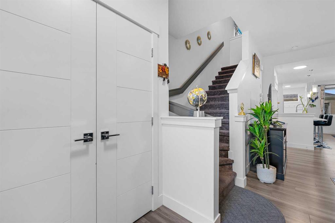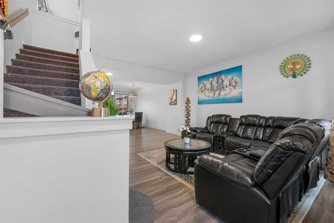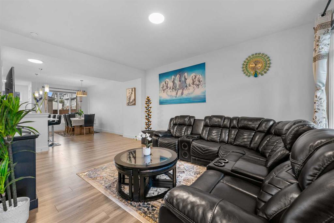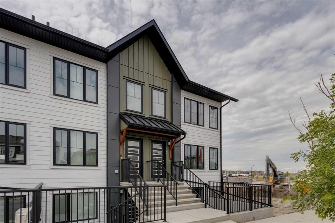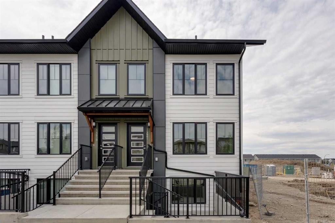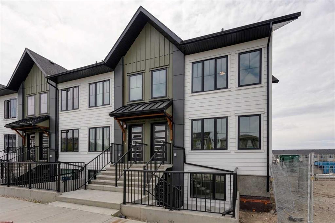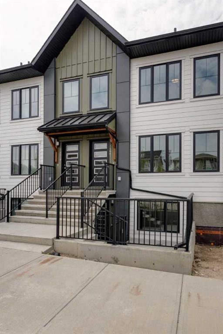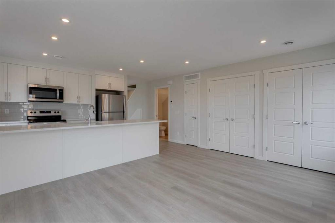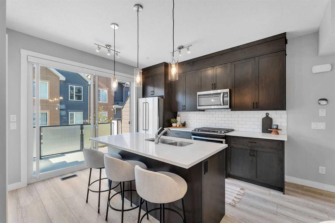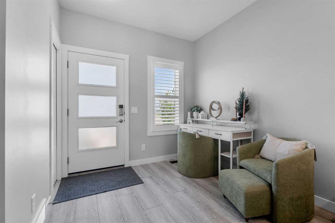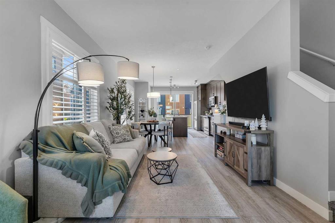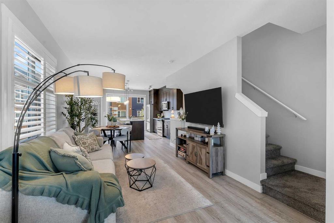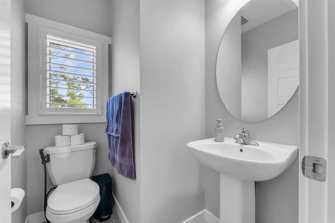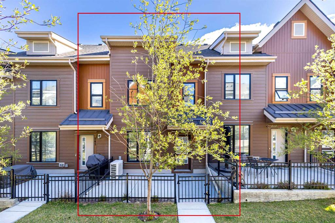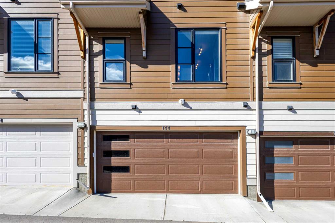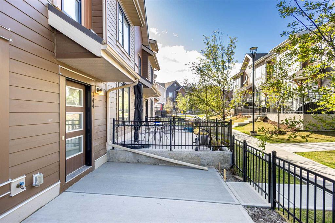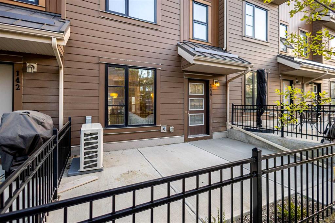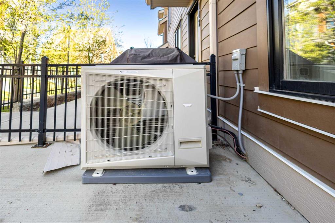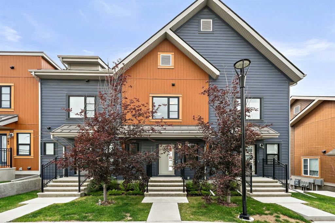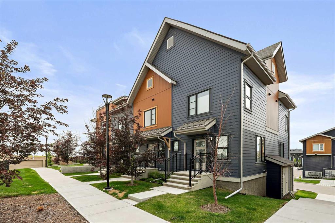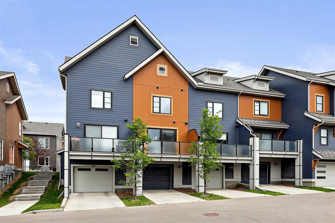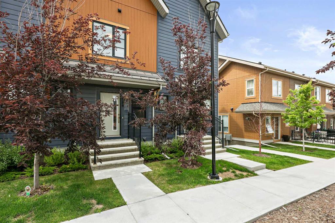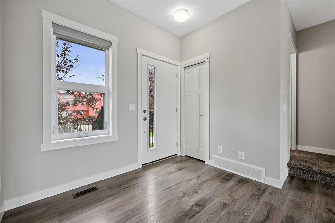135 Lucas Boulevard NW
Calgary T3P 1H8
MLS® Number: A2242742
$ 559,900
3
BEDROOMS
2 + 1
BATHROOMS
1,721
SQUARE FEET
2018
YEAR BUILT
OPEN HOUSE this Saturday July 26 12-2pm! NO CONDO FEE - Step into this beautifully appointed 3-bedroom, 2.5-bathroom that features "NO CONDO FEES". Nestled in the heart of NW Calgary’s thriving Livingston community—a perfect fusion of thoughtful design, stylish finishes, and everyday functionality across three spacious levels. The main floor welcomes you with an open-concept layout featuring a sunlit living area, a dedicated dining space, and a sleek, modern kitchen outfitted with stainless steel appliances and quartz counter tops creating an ideal setting for entertaining or quiet evenings at home. Upstairs, the second level offers two generously sized bedrooms, both with walk-in closets that provide exceptional storage, and a full bathroom conveniently located between them. The entire third level is dedicated to a private primary suite—an exclusive retreat that boasts a large walk-in closet and a beautifully finished 5-piece ensuite, offering the perfect escape from the busyness of daily life. As a resident, you’ll also enjoy exclusive access to the Livingston Hub, a vibrant community facility filled with amenities such as skating rinks, playgrounds, picnic spaces, event rooms, and more—all designed to bring neighbors together and foster a true sense of belonging. Beyond your doorstep, the location offers unmatched convenience, with nearby access to parks, schools, shops, and major transit options, making day-to-day living seamless and connected. Ideal for families, young professionals, or savvy buyers looking for great value with no condo fees, a rare offering in today’s competitive Calgary market. Whether you're a first-time homebuyer or seeking a low-maintenance lifestyle in a dynamic and growing neighborhood, this property delivers on all fronts. Don’t miss this outstanding opportunity to own a well-maintained, move-in-ready townhouse in one of Calgary’s most exciting new communities—book your private tour today and experience what makes Livingston so special.
| COMMUNITY | Livingston |
| PROPERTY TYPE | Row/Townhouse |
| BUILDING TYPE | Triplex |
| STYLE | 3 Storey |
| YEAR BUILT | 2018 |
| SQUARE FOOTAGE | 1,721 |
| BEDROOMS | 3 |
| BATHROOMS | 3.00 |
| BASEMENT | None |
| AMENITIES | |
| APPLIANCES | Dishwasher, Electric Stove, Microwave Hood Fan, Refrigerator, Washer/Dryer, Window Coverings |
| COOLING | None |
| FIREPLACE | N/A |
| FLOORING | Carpet, Laminate |
| HEATING | Forced Air, Natural Gas |
| LAUNDRY | Laundry Room, Upper Level |
| LOT FEATURES | Back Lane, Back Yard, Low Maintenance Landscape, Square Shaped Lot |
| PARKING | Off Street, Parking Pad |
| RESTRICTIONS | None Known |
| ROOF | Asphalt Shingle |
| TITLE | Fee Simple |
| BROKER | 2% Realty |
| ROOMS | DIMENSIONS (m) | LEVEL |
|---|---|---|
| Living Room | 15`3" x 12`3" | Main |
| Kitchen | 12`5" x 7`3" | Main |
| Dining Room | 11`3" x 8`1" | Main |
| 2pc Bathroom | Main | |
| 4pc Bathroom | Second | |
| Bedroom | 15`6" x 10`5" | Second |
| Bedroom | 15`6" x 9`11" | Second |
| 5pc Ensuite bath | Third | |
| Bedroom - Primary | 15`1" x 11`9" | Third |
| Laundry | 6`7" x 3`6" | Upper |

