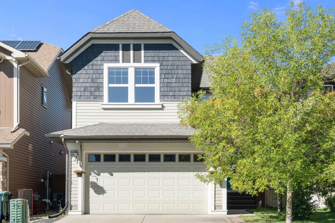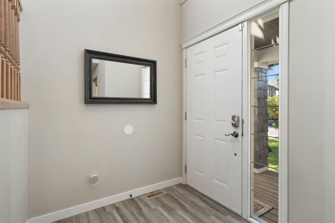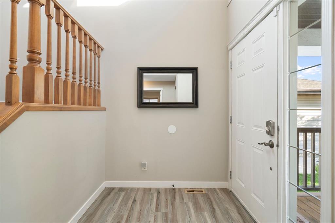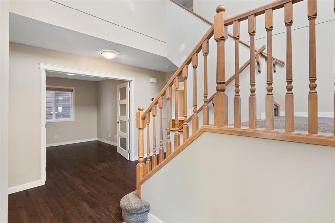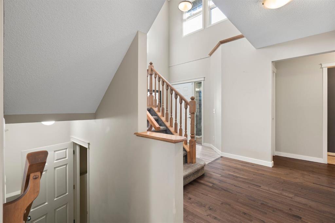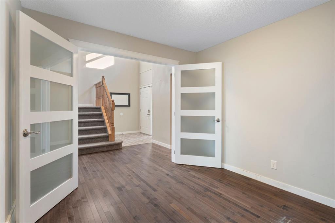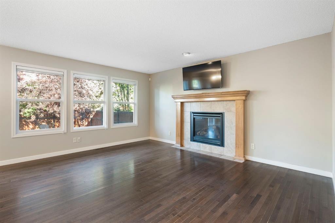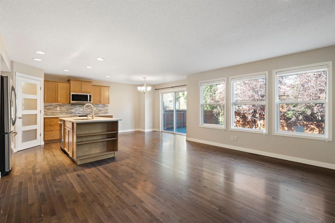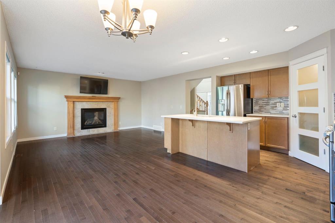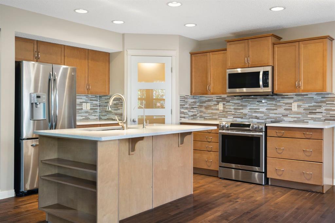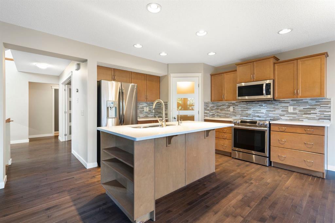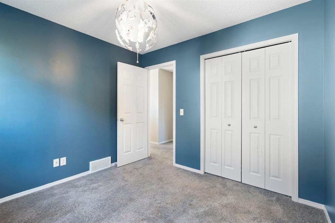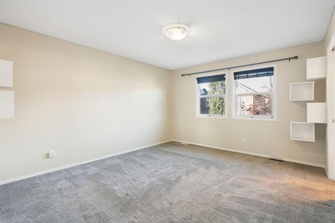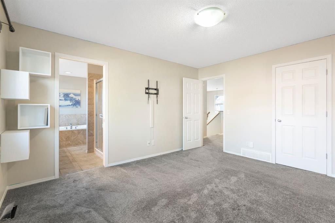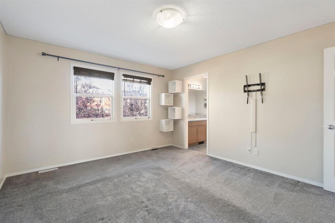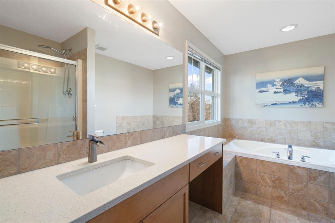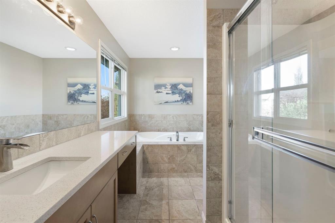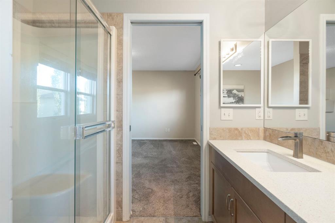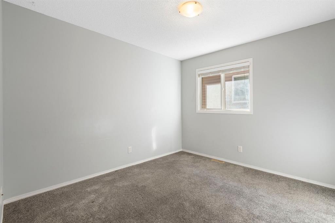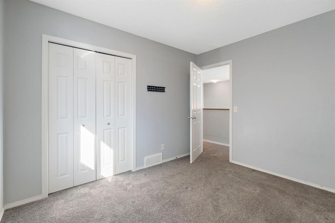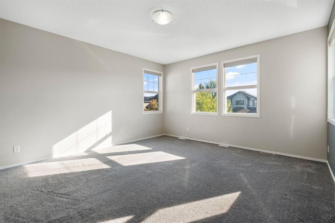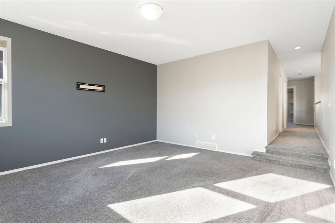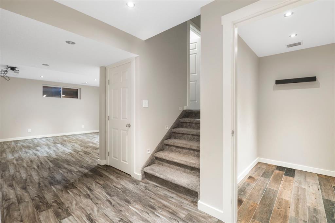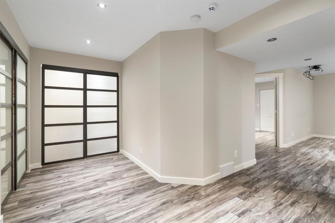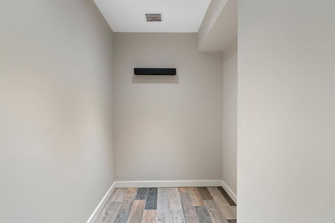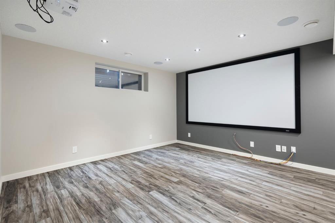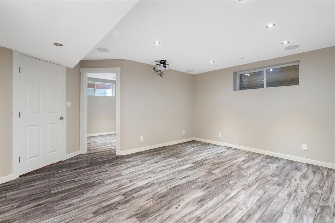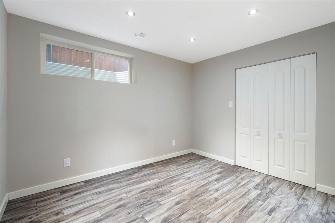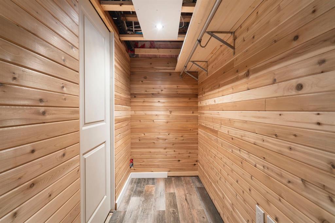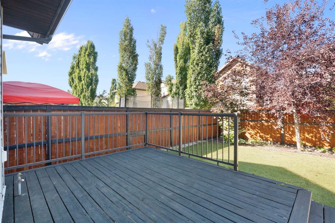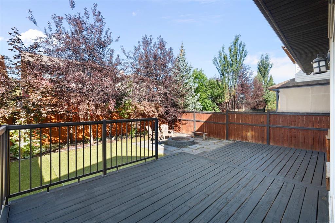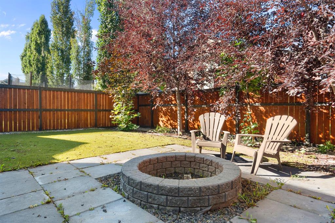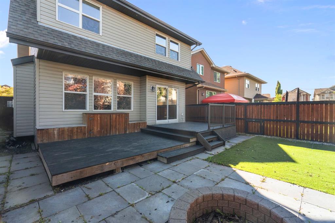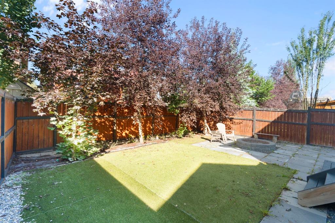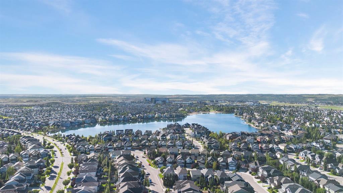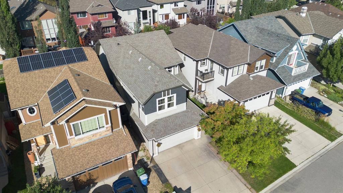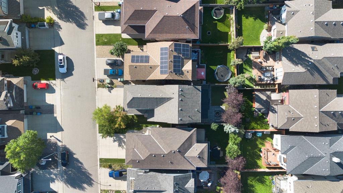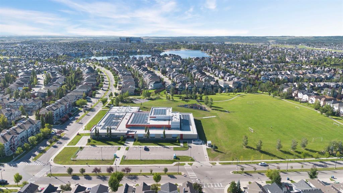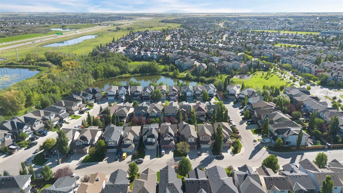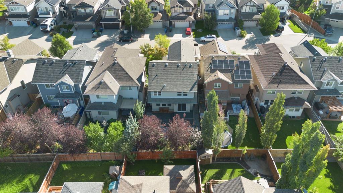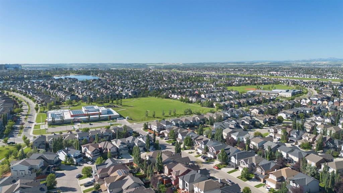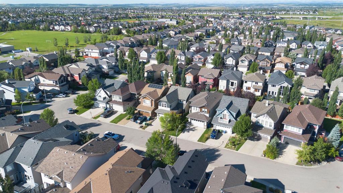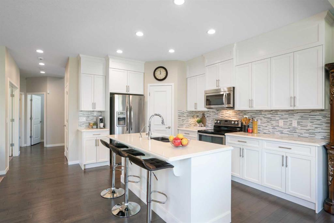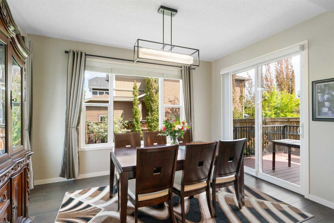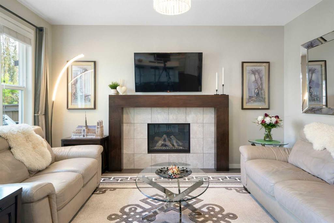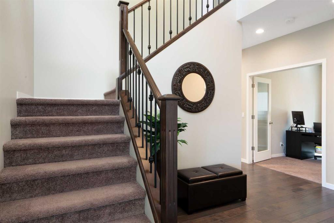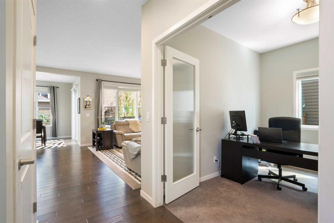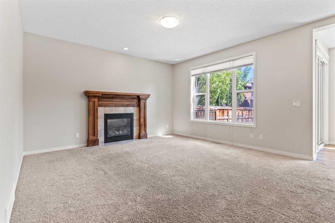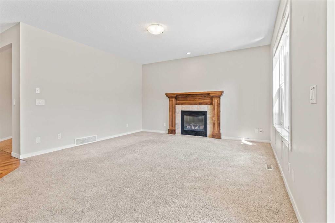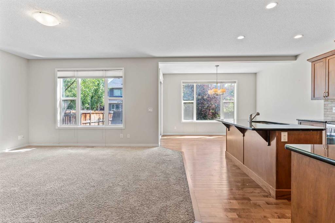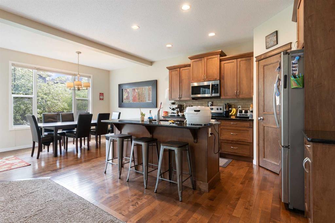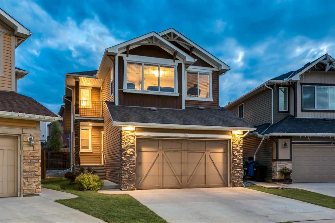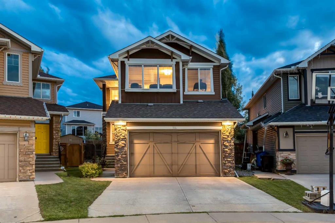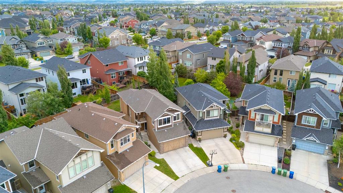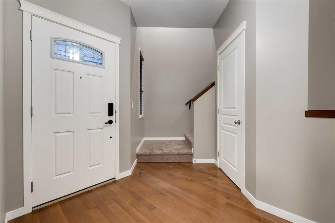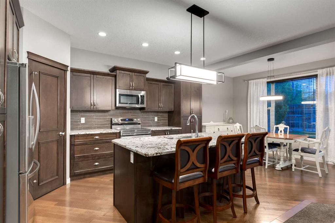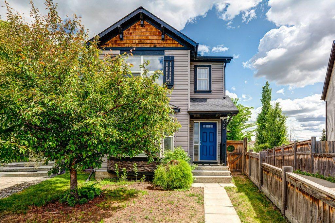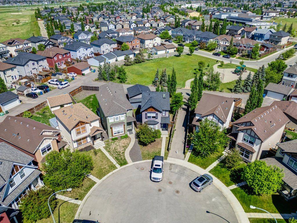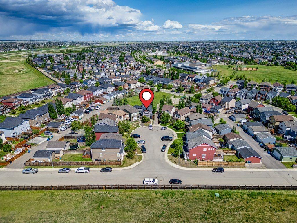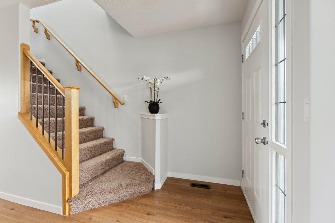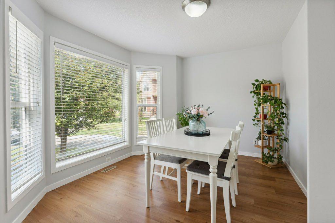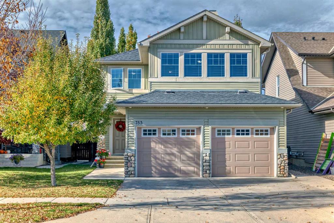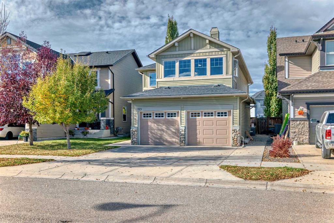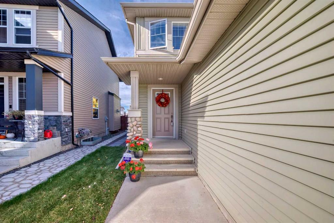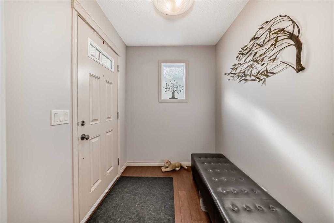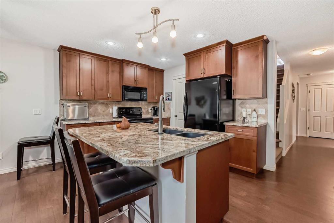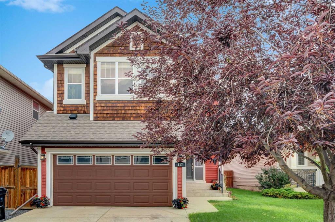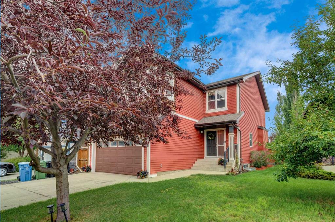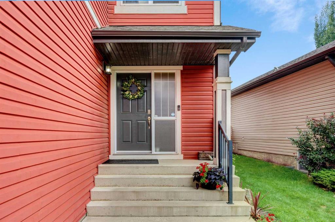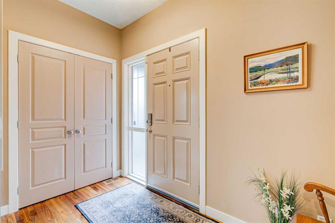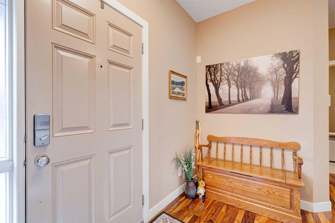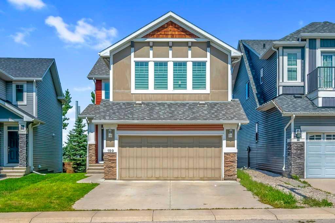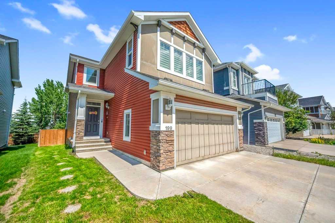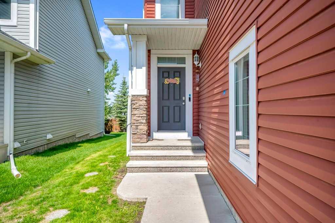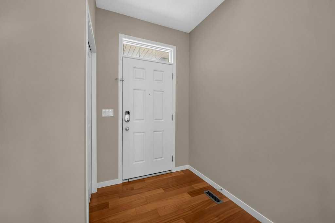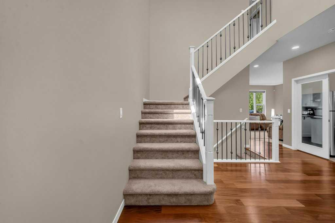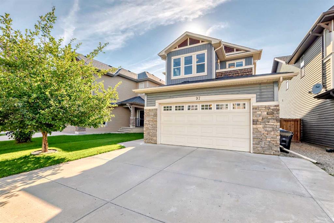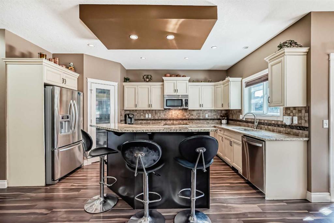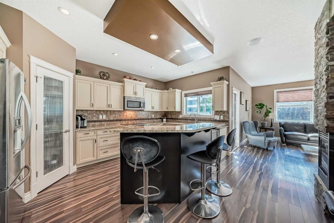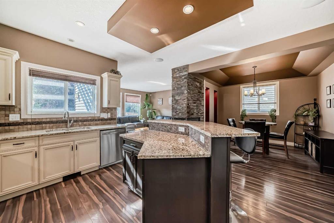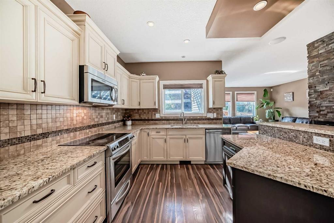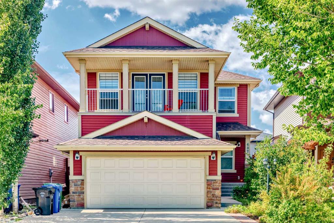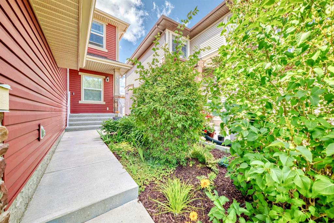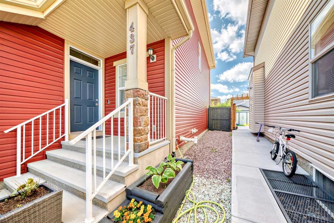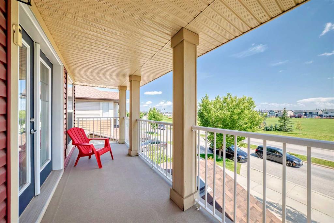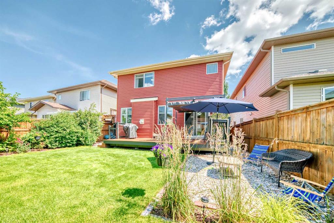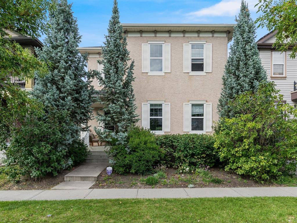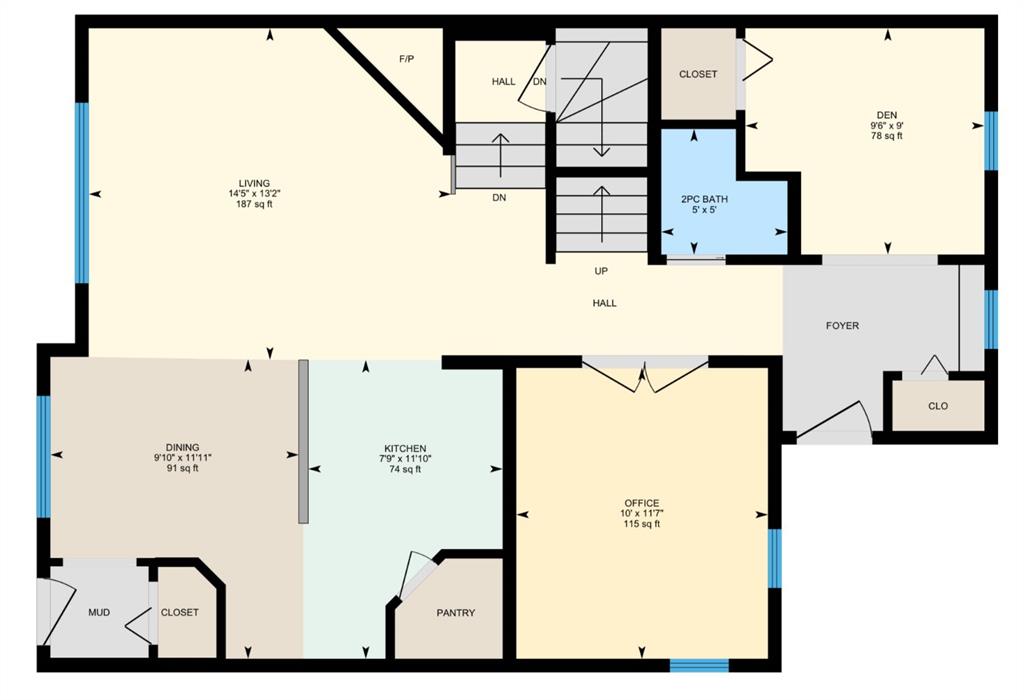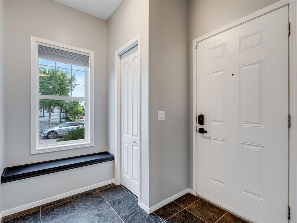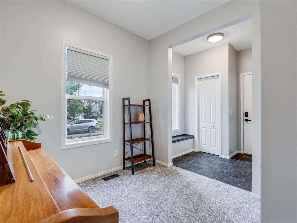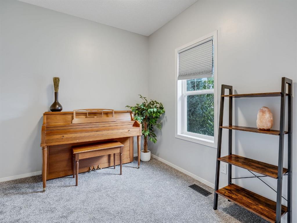134 Autumn Close SE
Calgary T3M 0K2
MLS® Number: A2250725
$ 750,000
4
BEDROOMS
3 + 1
BATHROOMS
2,094
SQUARE FEET
2008
YEAR BUILT
Welcome to this beautiful Auburn Bay home where you’re greeted by soaring ceilings in the foyer and a spacious walk-in coat closet for all your shoes and outerwear. To your left, a bright main floor office sets the tone before the home opens up into the kitchen, dining, and living area. The kitchen boasts a central island with granite counters, trendy light-wood cabinetry, and stainless steel appliances, flowing seamlessly into the dining room. From here, sliding doors lead to your sunny west-facing backyard with a freshly painted deck, artificial turf, and a stone fire pit, a perfect low-maintenance retreat. The open-concept living room ties it all together for an inviting and functional main floor. Convenient laundry is tucked behind a door on your way out to the garage entry. Upstairs, the primary suite offers a private escape with a walk-in closet and 4-piece ensuite. Two additional bedrooms and a large bonus room with expansive windows provide plenty of space for family and relaxation. The fully finished basement is a true highlight, featuring a private screening room with a projector and large screen, a vented wine room, a fourth bedroom, and tons of storage. Additional features include central A/C for hot summer nights and, of course, the attached double garage with 220V power, ideal for a car charger or workshop setup.
| COMMUNITY | Auburn Bay |
| PROPERTY TYPE | Detached |
| BUILDING TYPE | House |
| STYLE | 2 Storey |
| YEAR BUILT | 2008 |
| SQUARE FOOTAGE | 2,094 |
| BEDROOMS | 4 |
| BATHROOMS | 4.00 |
| BASEMENT | Finished, Full |
| AMENITIES | |
| APPLIANCES | Central Air Conditioner, Dishwasher, Dryer, Electric Stove, Microwave Hood Fan, Refrigerator, Washer, Window Coverings |
| COOLING | Central Air |
| FIREPLACE | Gas |
| FLOORING | Carpet, Ceramic Tile, Hardwood |
| HEATING | Forced Air |
| LAUNDRY | Main Level |
| LOT FEATURES | Back Yard, Level, Low Maintenance Landscape, Private, Rectangular Lot, Treed |
| PARKING | Double Garage Attached |
| RESTRICTIONS | Restrictive Covenant, Utility Right Of Way |
| ROOF | Asphalt Shingle |
| TITLE | Fee Simple |
| BROKER | Real Broker |
| ROOMS | DIMENSIONS (m) | LEVEL |
|---|---|---|
| 3pc Bathroom | 7`2" x 5`5" | Basement |
| Bedroom | 9`11" x 11`4" | Basement |
| Furnace/Utility Room | 10`2" x 5`5" | Basement |
| Game Room | 16`0" x 15`7" | Basement |
| Storage | 10`1" x 3`11" | Basement |
| 2pc Bathroom | 7`0" x 2`10" | Main |
| Dining Room | 11`0" x 7`4" | Main |
| Foyer | 7`5" x 6`2" | Main |
| Kitchen | 10`8" x 12`3" | Main |
| Laundry | 6`8" x 6`1" | Main |
| Living Room | 14`4" x 15`7" | Main |
| Office | 10`10" x 10`1" | Main |
| 4pc Bathroom | 10`11" x 5`4" | Upper |
| 4pc Ensuite bath | 12`3" x 7`9" | Upper |
| Bedroom | 10`11" x 9`11" | Upper |
| Bedroom - Primary | 12`3" x 14`0" | Upper |
| Walk-In Closet | 8`6" x 5`6" | Upper |
| Bedroom | 9`11" x 10`1" | Upper |
| Bonus Room | 14`8" x 16`4" | Upper |

