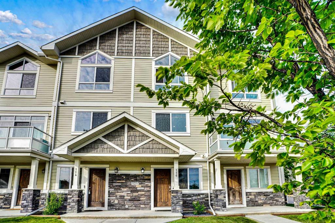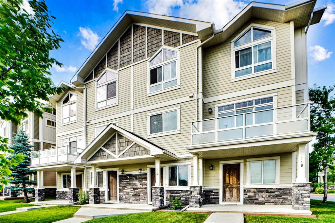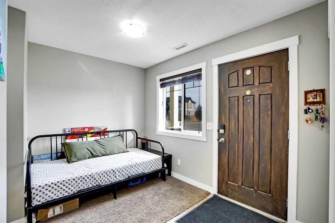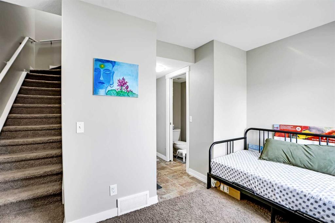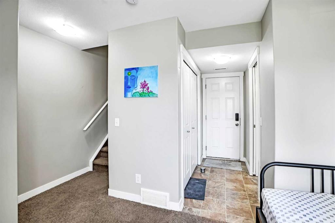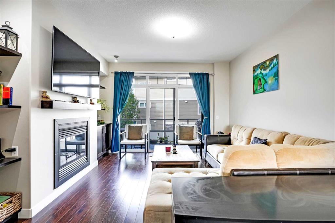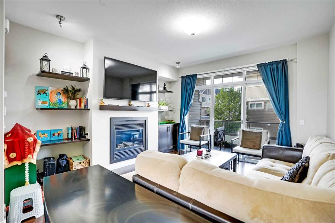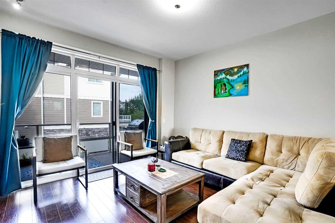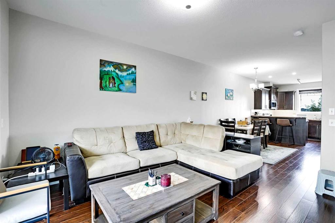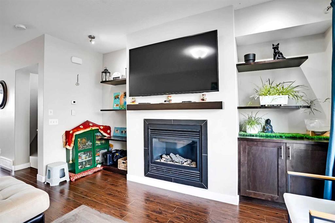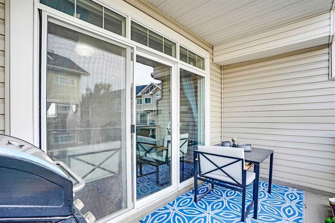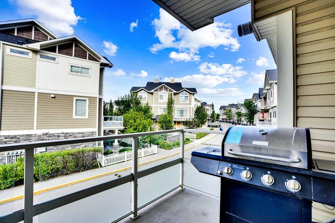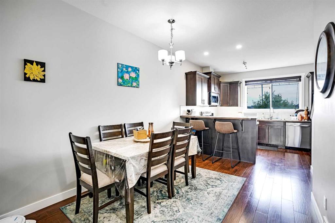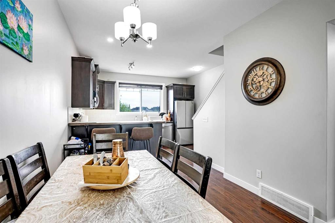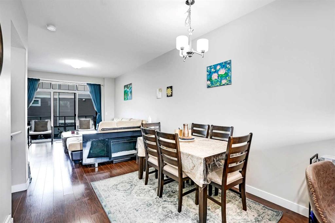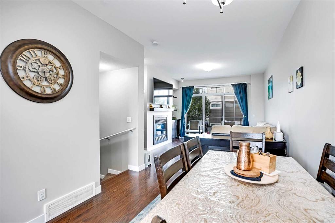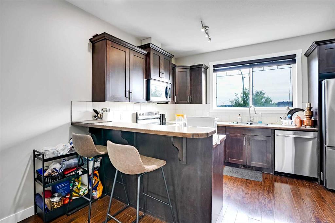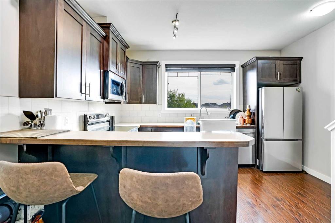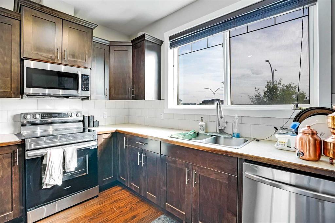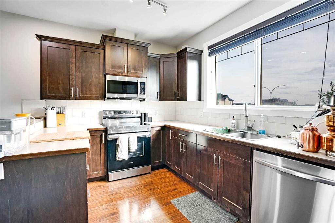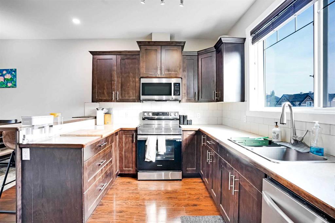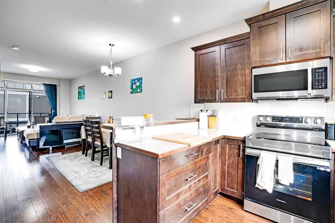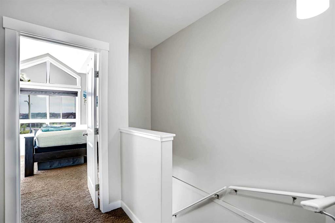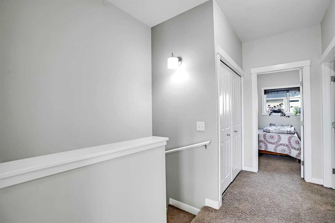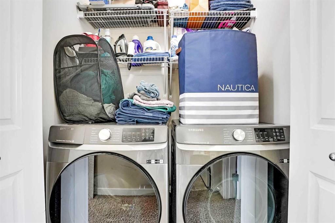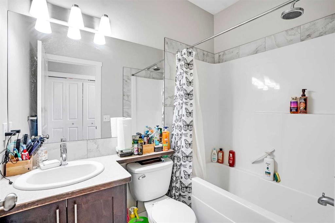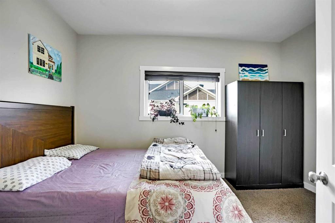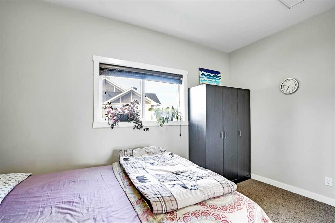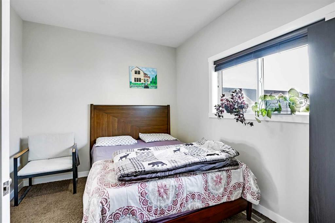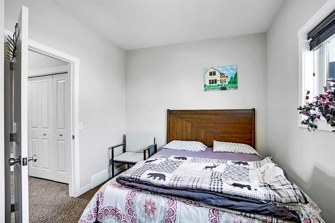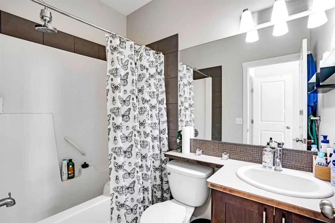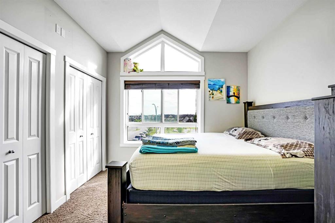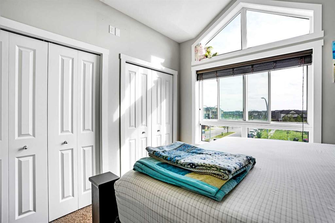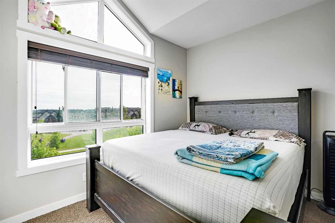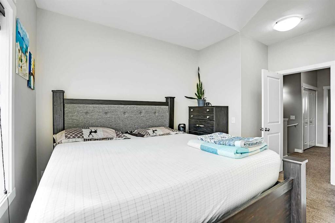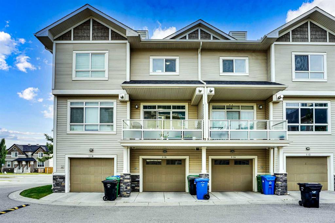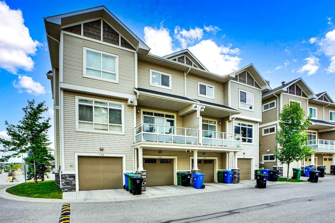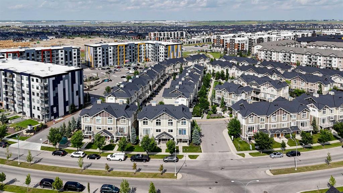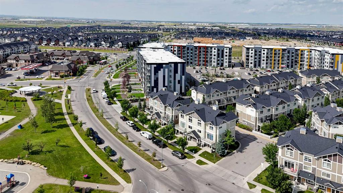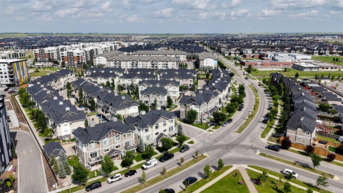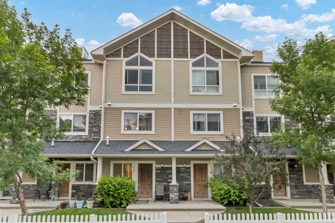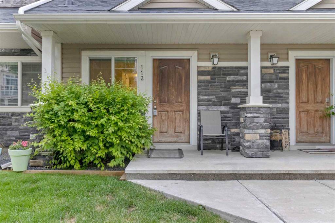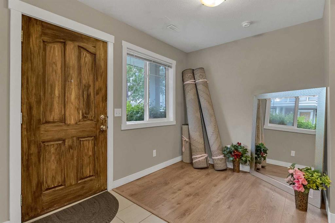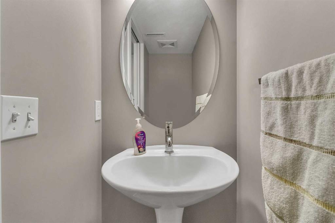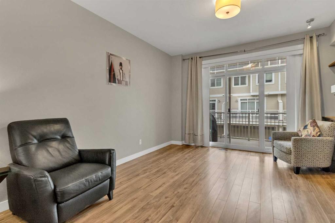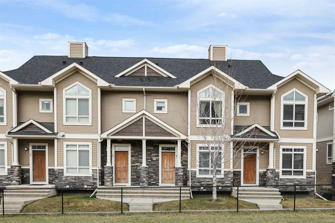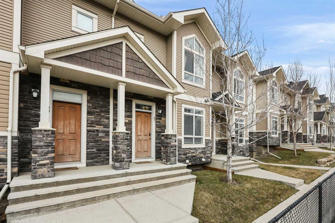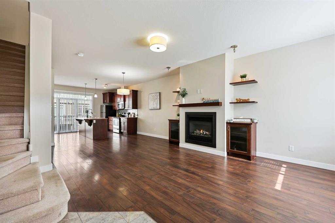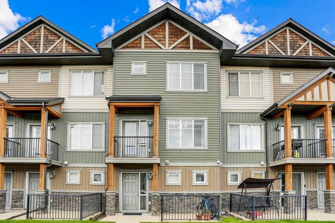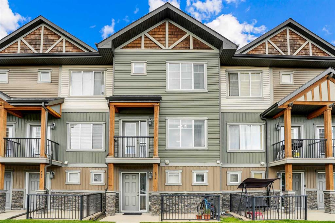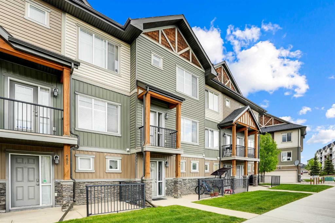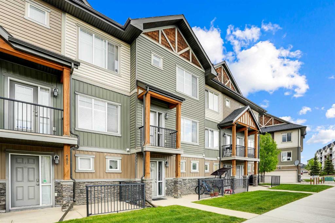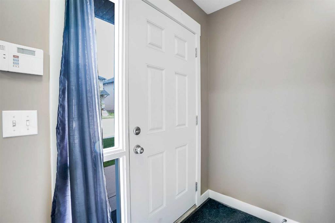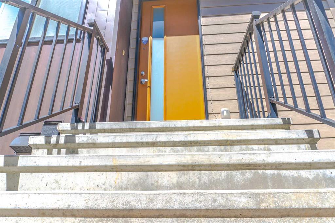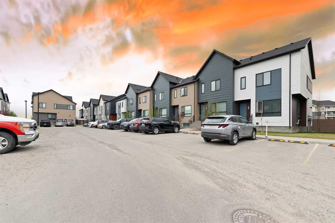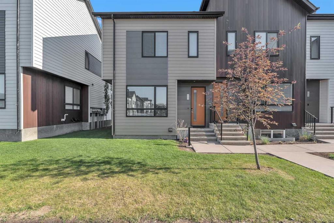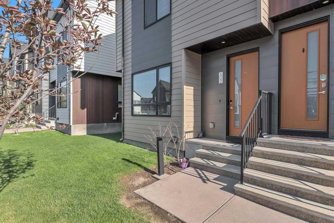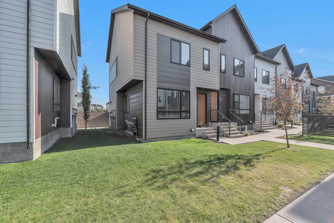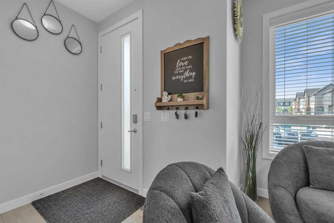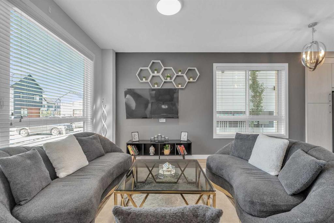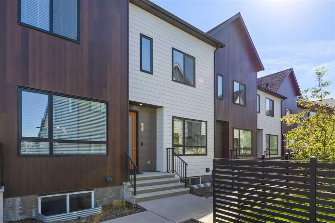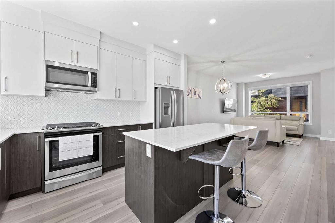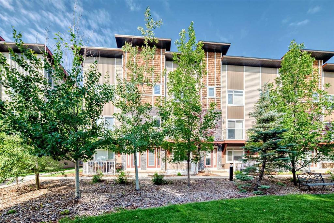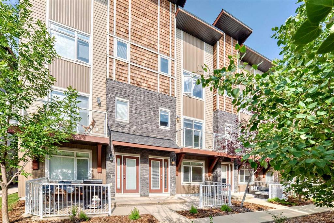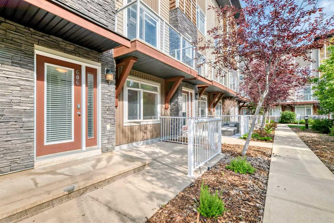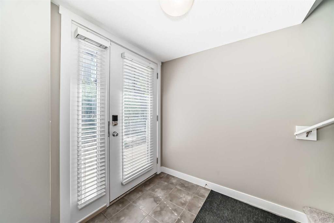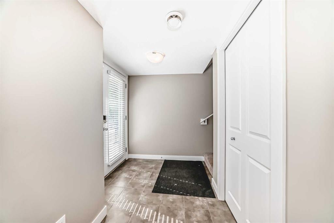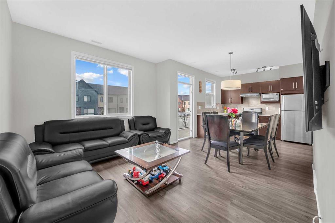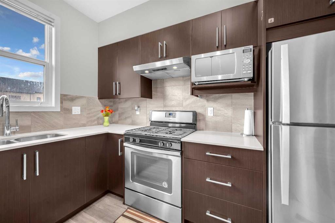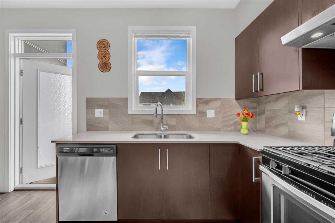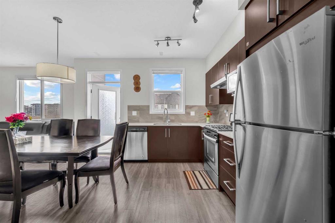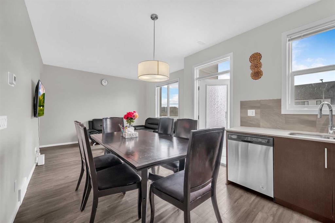116 Skyview Ranch Road NE
Calgary T3N 0V3
MLS® Number: A2239301
$ 384,900
2
BEDROOMS
2 + 1
BATHROOMS
1,289
SQUARE FEET
2010
YEAR BUILT
Welcome to 116 Skyview Ranch Road NE, a perfect blend of modern comfort and convenience, making it an ideal choice for families and professionals alike. The main floor welcomes you with a functional 2-piece bathroom, a spacious foyer, and an attached single-car garage, along with a handy utility space for added storage. Moving to the upper first floor, you’ll find an inviting open-concept layout featuring a dining area and a well-appointed kitchen equipped with essential appliances, including a dishwasher, electric stove, microwave hood fan, refrigerator, and washer/dryer. The kitchen also boasts laminate counters and a breakfast bar, perfect for casual meals, while the adjacent living room creates a cozy atmosphere with a charming fireplace. Large vinyl windows and stylish window coverings allow natural light to fill the space. The upper second floor is dedicated to relaxation and privacy, offering a spacious 4-piece bathroom, a luxurious 4-piece ensuite, and two generously sized bedrooms, including a primary bedroom for added comfort. A convenient laundry area completes this level, ensuring practicality for everyday living. Beyond the property, the Skyview Ranch community provides an exceptional lifestyle with nearby schools, shopping centers, parks, playgrounds, and a basketball court for outdoor activities. Excellent public transit options are also within easy reach, making commuting a breeze. This home is a perfect combination of style, functionality, and a prime location—don’t miss the opportunity to make it yours!
| COMMUNITY | Skyview Ranch |
| PROPERTY TYPE | Row/Townhouse |
| BUILDING TYPE | Four Plex |
| STYLE | 3 Storey |
| YEAR BUILT | 2010 |
| SQUARE FOOTAGE | 1,289 |
| BEDROOMS | 2 |
| BATHROOMS | 3.00 |
| BASEMENT | None |
| AMENITIES | |
| APPLIANCES | Dishwasher, Electric Stove, Microwave Hood Fan, Refrigerator, Washer/Dryer, Window Coverings |
| COOLING | None |
| FIREPLACE | Gas |
| FLOORING | Carpet, Laminate, Linoleum |
| HEATING | Fireplace(s), Forced Air, Natural Gas |
| LAUNDRY | In Unit, Upper Level |
| LOT FEATURES | Level, Street Lighting |
| PARKING | Single Garage Attached |
| RESTRICTIONS | Airspace Restriction, Building Restriction, Non-Smoking Building, Pets Allowed, Utility Right Of Way |
| ROOF | Asphalt Shingle |
| TITLE | Fee Simple |
| BROKER | eXp Realty |
| ROOMS | DIMENSIONS (m) | LEVEL |
|---|---|---|
| 2pc Bathroom | 2`8" x 7`0" | Main |
| Foyer | 10`10" x 7`6" | Main |
| Furnace/Utility Room | 2`10" x 0`8" | Main |
| Furnace/Utility Room | 2`10" x 6`0" | Main |
| 4pc Bathroom | 5`0" x 7`5" | Second |
| 4pc Ensuite bath | 4`11" x 7`6" | Second |
| Bedroom | 13`3" x 9`7" | Second |
| Laundry | 3`5" x 5`1" | Second |
| Bedroom - Primary | 10`10" x 13`10" | Second |
| Dining Room | 9`9" x 12`7" | Upper |
| Kitchen | 13`3" x 8`6" | Upper |
| Living Room | 13`5" x 14`0" | Upper |

