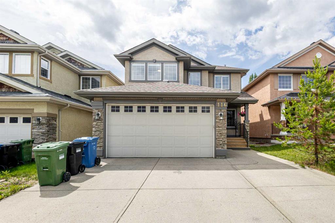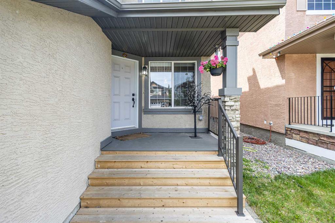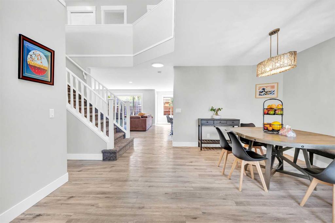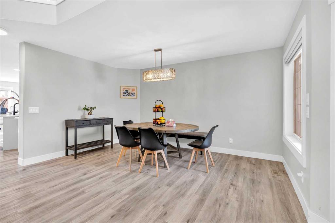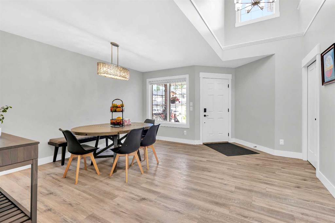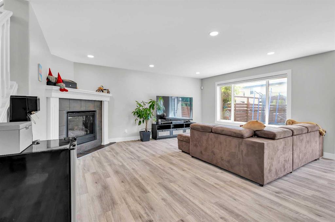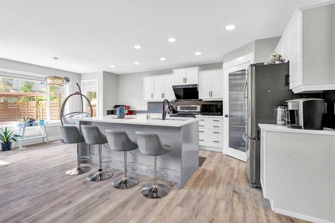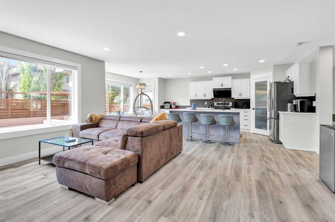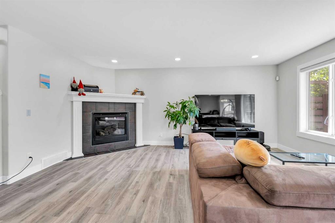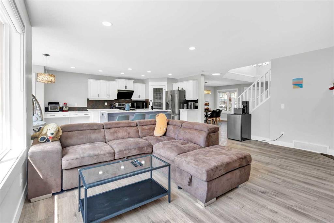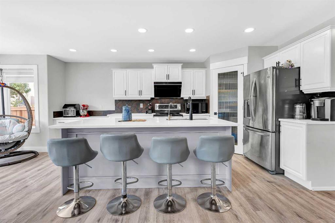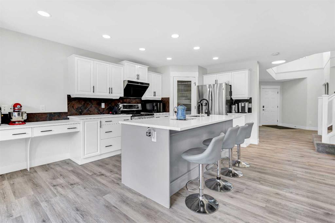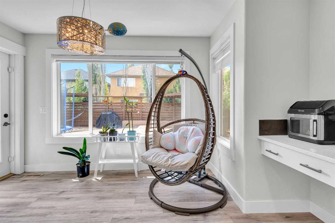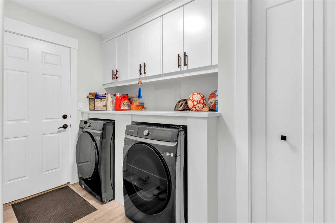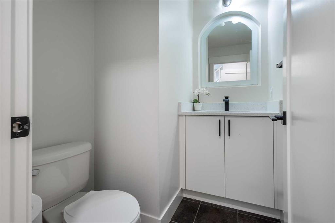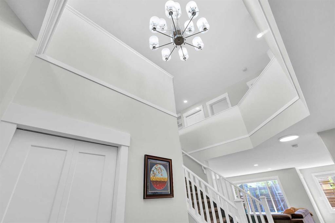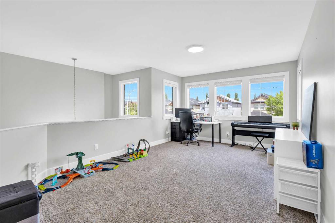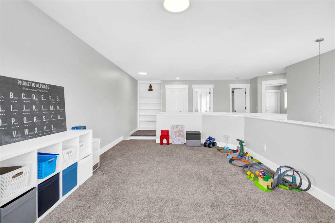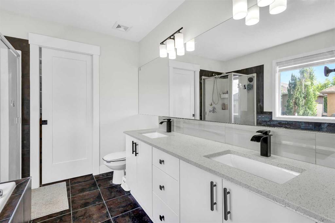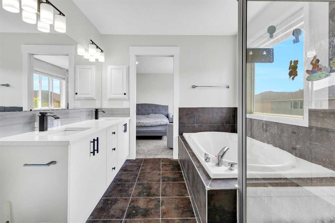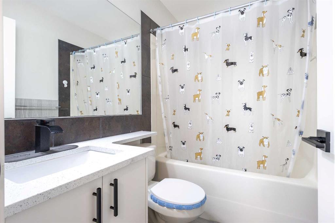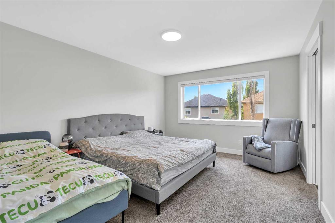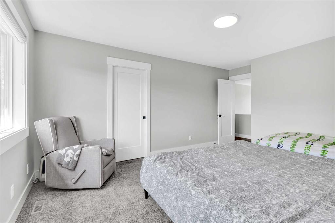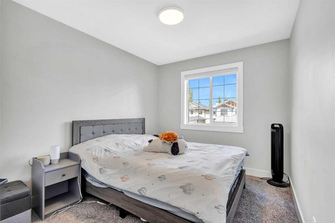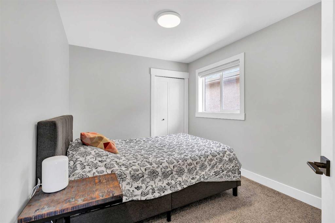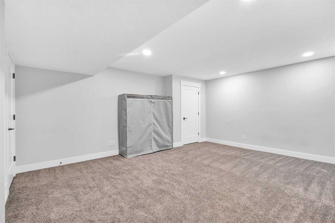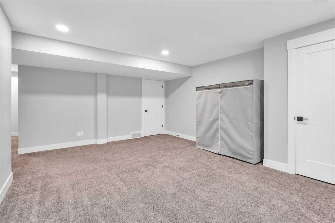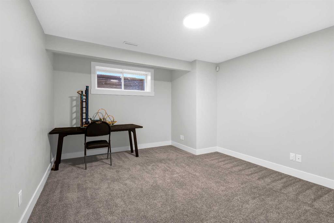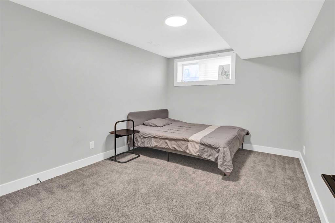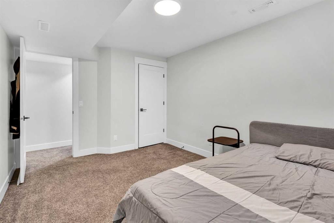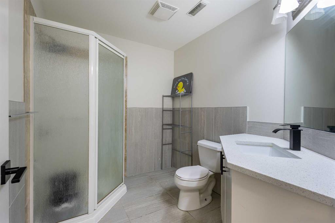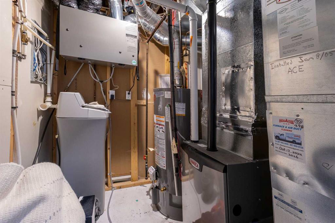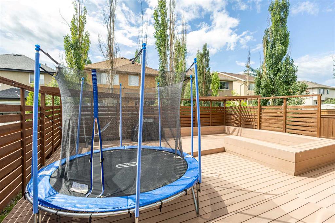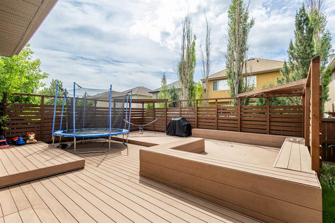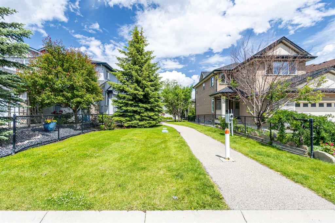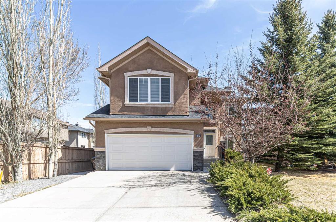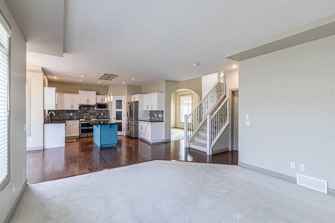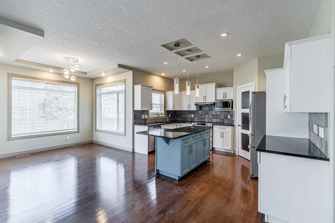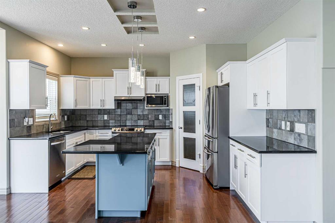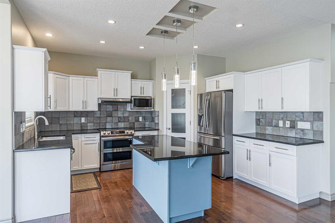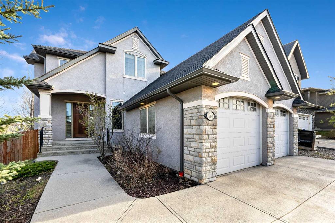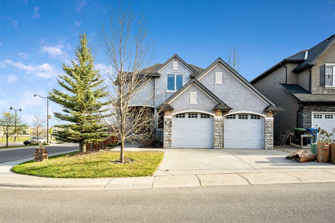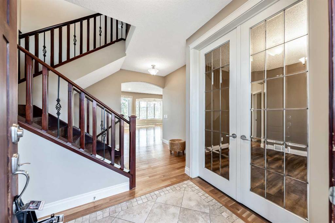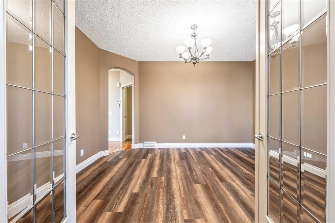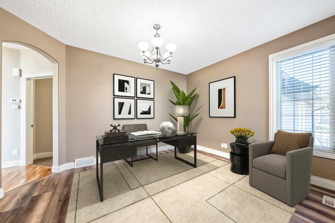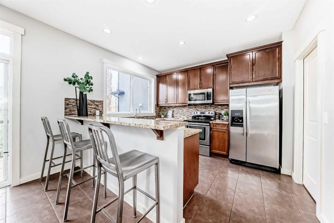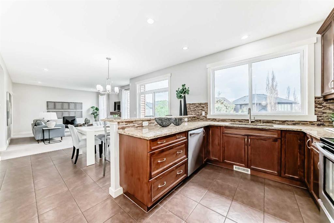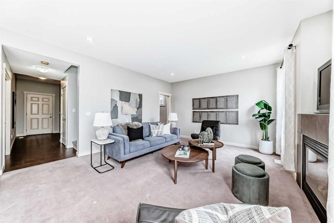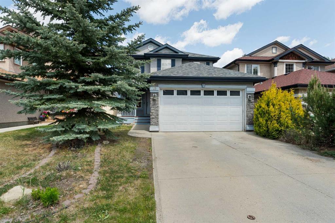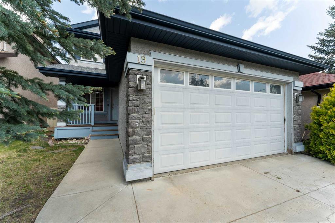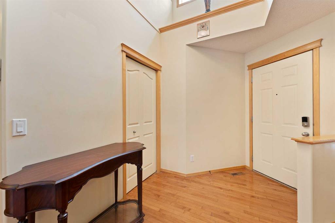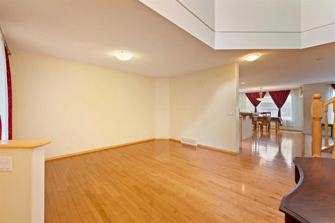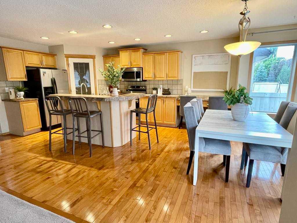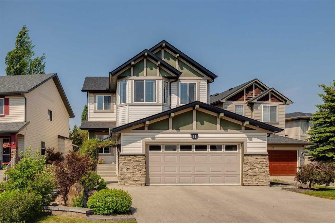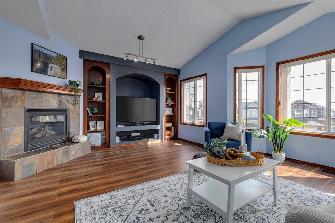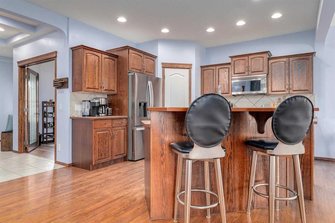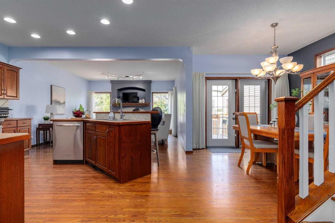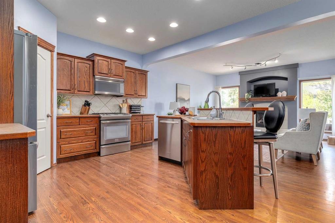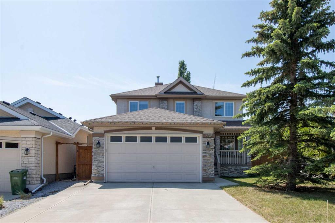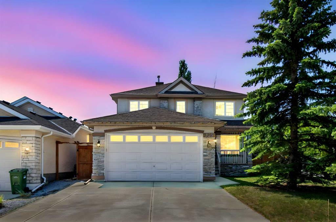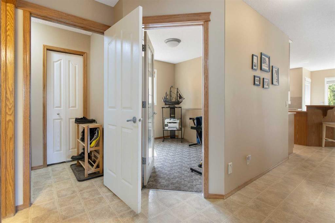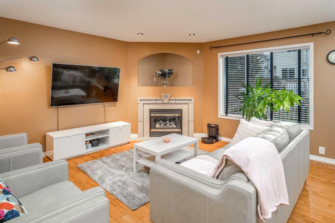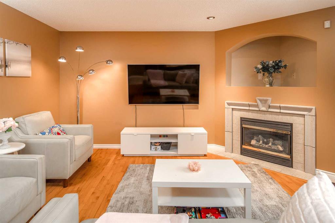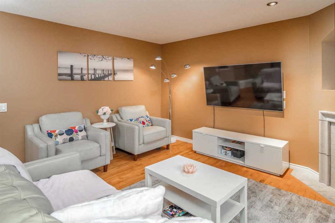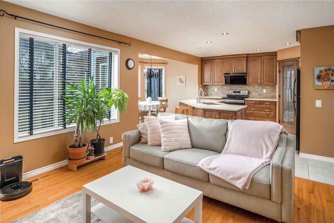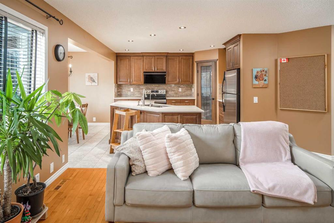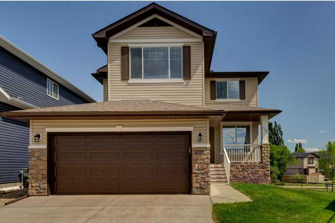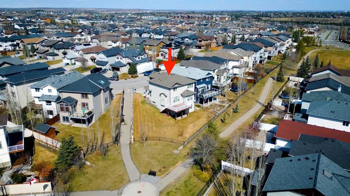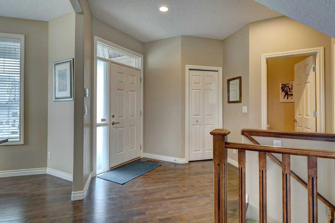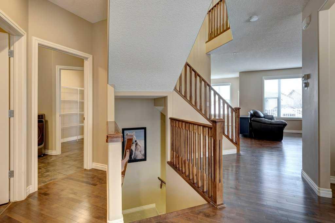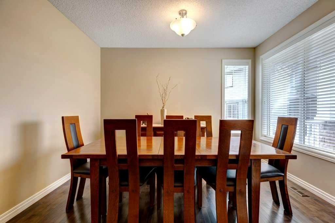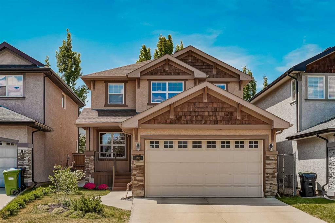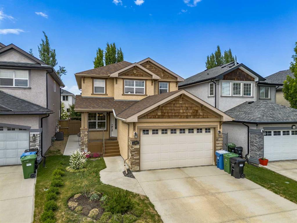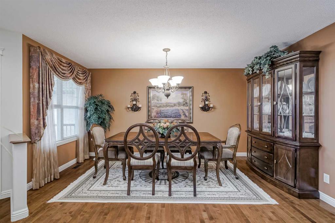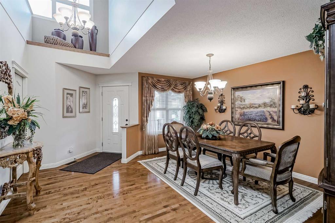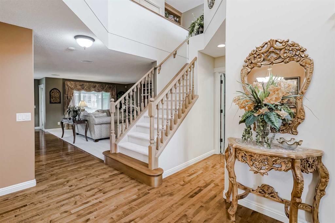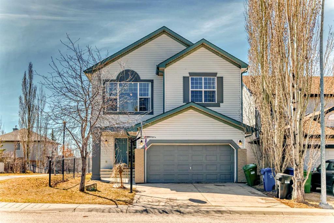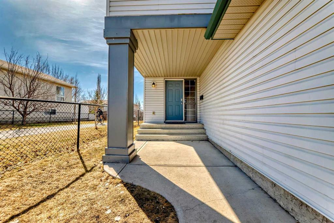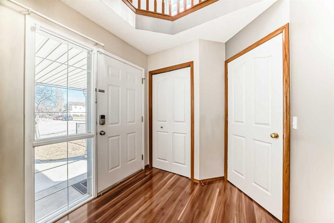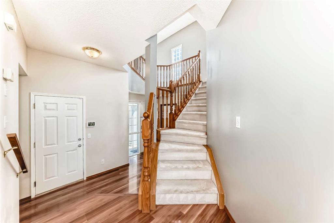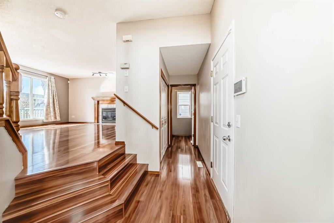116 Everwillow Park SW
Calgary T2Y 5C6
MLS® Number: A2233923
$ 739,000
5
BEDROOMS
3 + 1
BATHROOMS
2,062
SQUARE FEET
2004
YEAR BUILT
This spacious 2-storey home in Evergreen offers nearly 2100 sq ft above grade plus a fully finished basement. Recent updates include the water tank (2024), furnace (2023), washer/dryer (2022), hood fan (2022), and water softener/filtration systems (2023). Main Level: Features an open layout with a large family room, living room, and abundant natural light. Enjoy high-quality vinyl flooring, off-white kitchen cabinets, white quartz countertops, modern stainless steel appliances, and a built-in office desk. Step outside to a huge south-facing deck spanning nearly the entire backyard, perfect for year-round use and low maintenance. Upper Level: Boasts 3 bedrooms, a huge bonus family room, a main bathroom, and a master ensuite. Basement: Includes an enormous recreation/games room, 2 additional bedrooms, and a full bathroom. Enjoy exceptional value with quick access to schools, Fish Creek Park, Costco, nearby shopping, and all parts of Calgary.
| COMMUNITY | Evergreen |
| PROPERTY TYPE | Detached |
| BUILDING TYPE | House |
| STYLE | 2 Storey |
| YEAR BUILT | 2004 |
| SQUARE FOOTAGE | 2,062 |
| BEDROOMS | 5 |
| BATHROOMS | 4.00 |
| BASEMENT | Finished, Full |
| AMENITIES | |
| APPLIANCES | Dishwasher, Electric Stove, Range Hood, Refrigerator, Washer/Dryer |
| COOLING | None |
| FIREPLACE | Gas |
| FLOORING | Carpet, Ceramic Tile, Vinyl |
| HEATING | Forced Air, Natural Gas |
| LAUNDRY | Main Level |
| LOT FEATURES | Back Yard, Level, Low Maintenance Landscape |
| PARKING | Double Garage Attached |
| RESTRICTIONS | None Known |
| ROOF | Asphalt Shingle |
| TITLE | Fee Simple |
| BROKER | Top Producer Realty and Property Management |
| ROOMS | DIMENSIONS (m) | LEVEL |
|---|---|---|
| 3pc Bathroom | Basement | |
| Bedroom | 12`0" x 15`8" | Basement |
| Bedroom | 13`5" x 10`1" | Basement |
| Game Room | 10`1" x 13`4" | Basement |
| 2pc Bathroom | Main | |
| Breakfast Nook | 13`3" x 7`2" | Main |
| Dining Room | 15`0" x 17`8" | Main |
| Kitchen | 12`3" x 15`4" | Main |
| Laundry | 5`11" x 10`8" | Main |
| Living Room | 14`9" x 18`7" | Main |
| 4pc Bathroom | Upper | |
| 5pc Ensuite bath | Upper | |
| Bedroom | 9`1" x 12`5" | Upper |
| Bedroom | 9`0" x 12`9" | Upper |
| Family Room | 11`7" x 18`10" | Upper |
| Bedroom - Primary | 12`1" x 16`7" | Upper |

