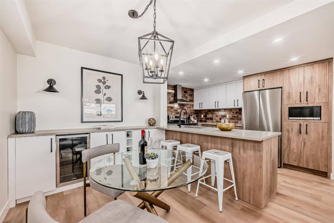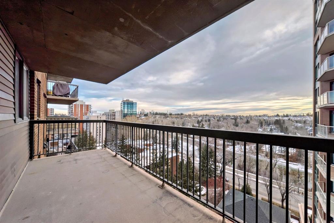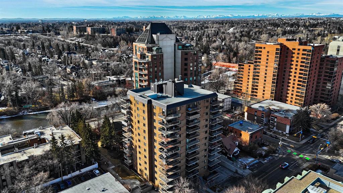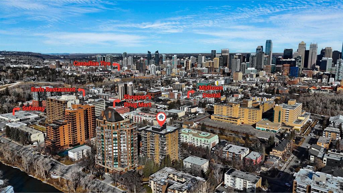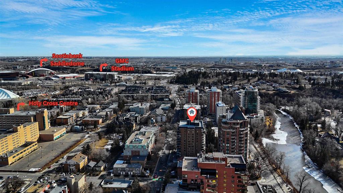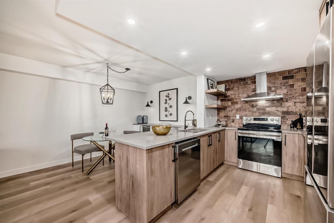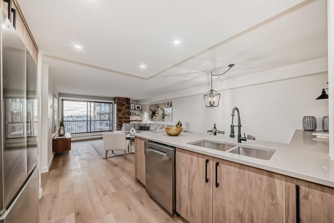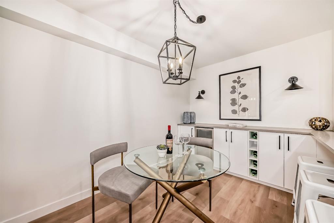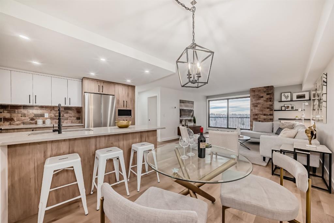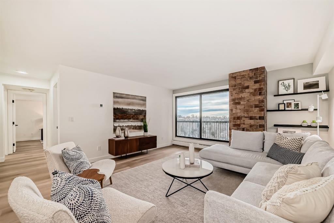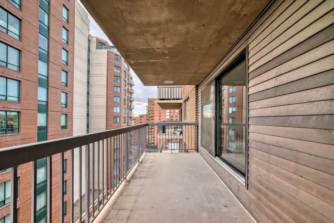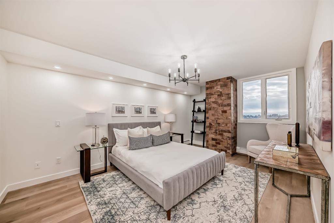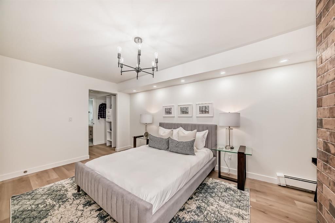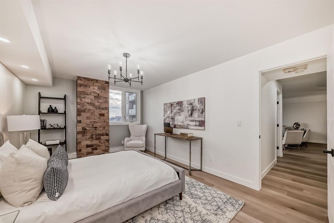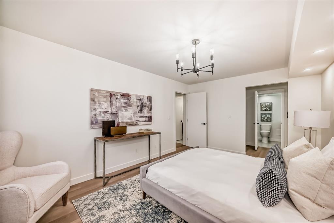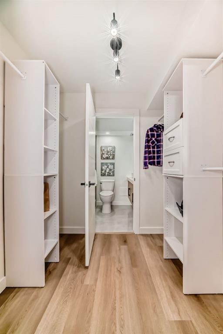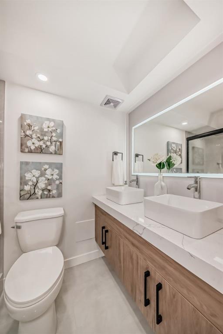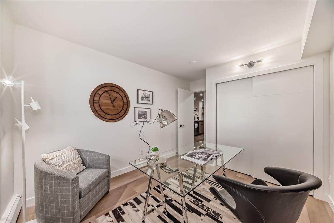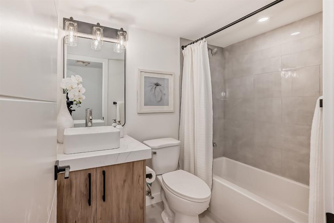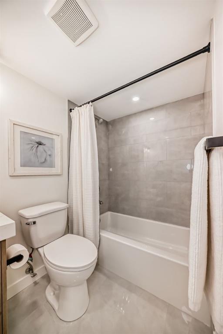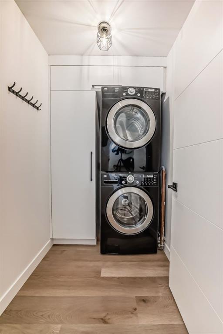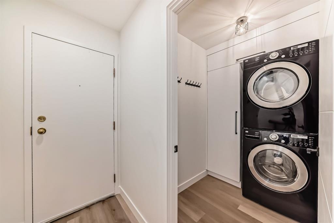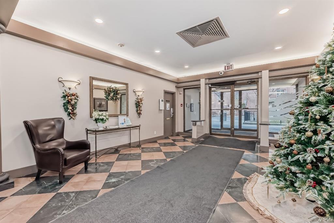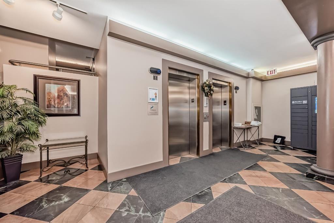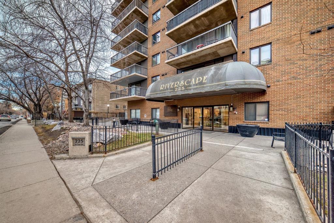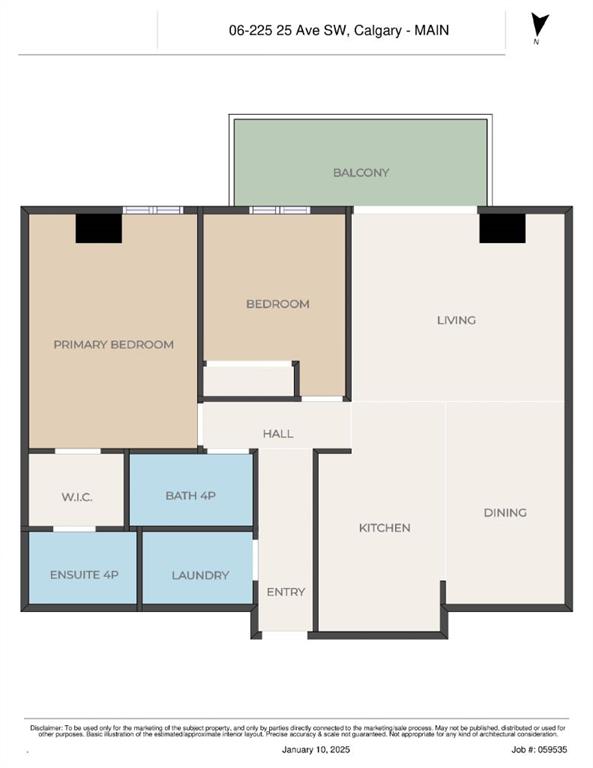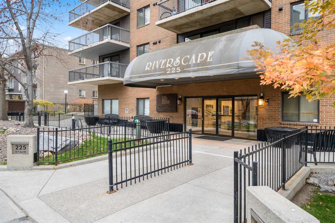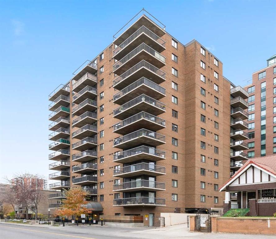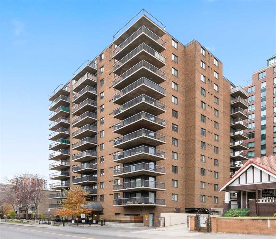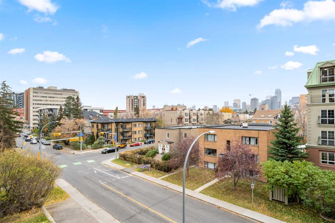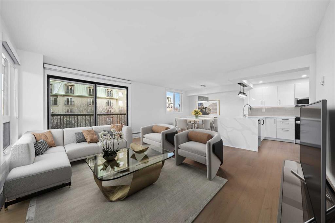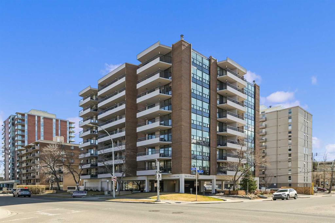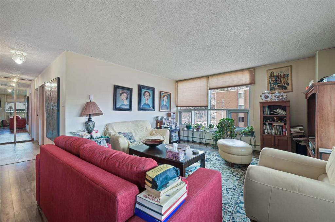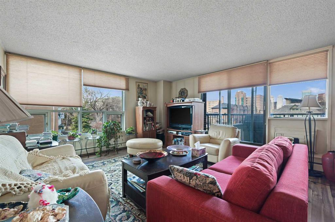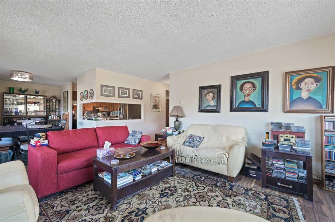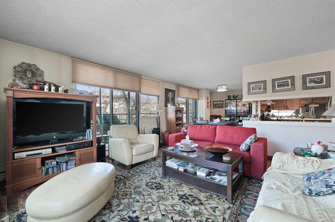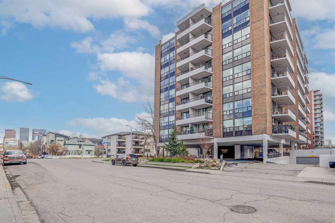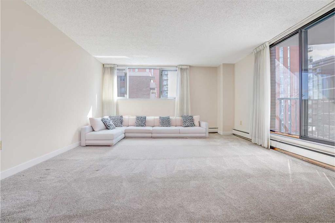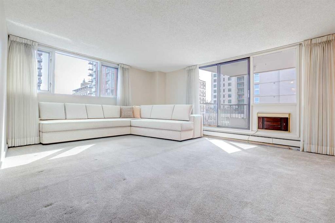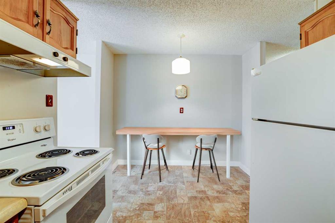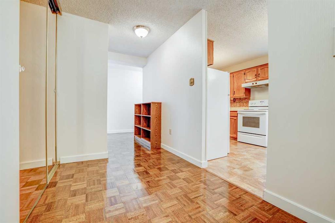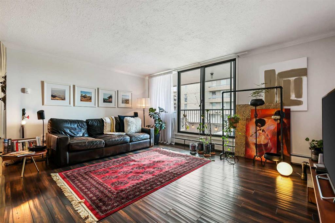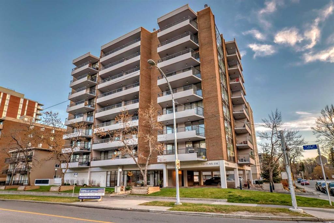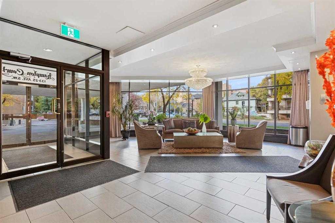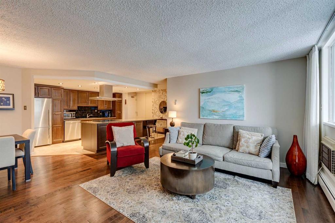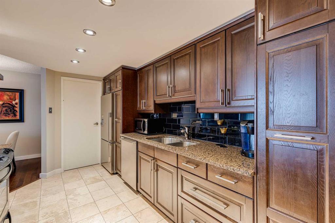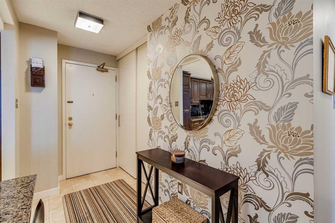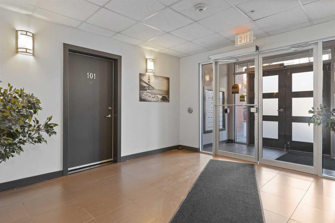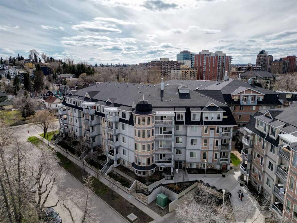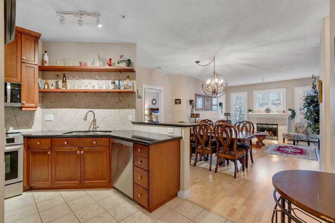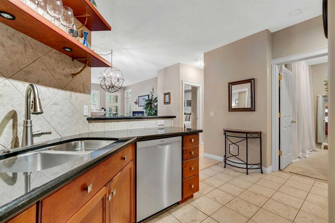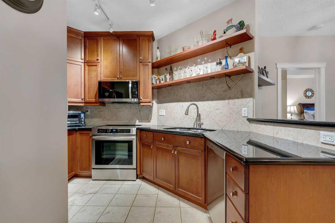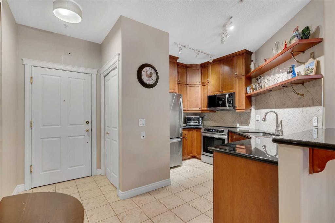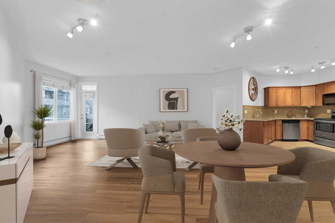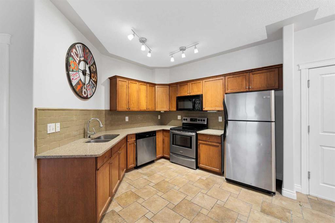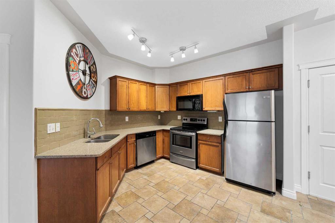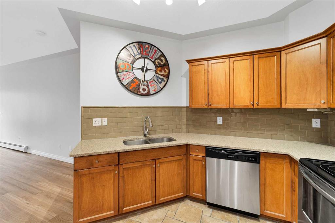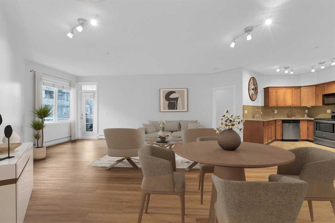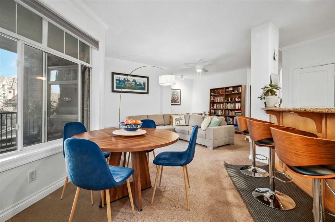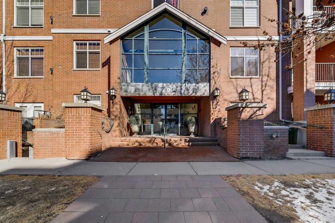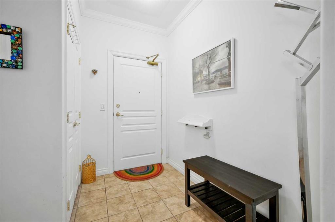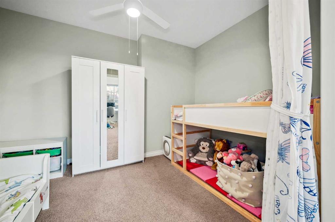1106, 225 25 Avenue SW
Calgary T2S2V2
MLS® Number: A2215478
$ 450,000
2
BEDROOMS
2 + 0
BATHROOMS
979
SQUARE FEET
1984
YEAR BUILT
Situated in the highly sought-after Mission neighborhood, this luxurious condo offers nearly 1,000 sq ft of sophisticated living space, complete with unobstructed, panoramic views of the Elbow River. With a heritage house positioned behind the building, situated between your balcony and the river, you can enjoy these breathtaking vistas without concern for future development blocking your view. Located just steps from vibrant shopping, riverside parks, trendy restaurants, and top-rated schools, this home offers unmatched convenience. With easy access to downtown and MacLeod Trail, it’s perfectly positioned for both work and leisure. Inside, the condo features a modern industrial chic design, highlighted by luxury vinyl plank flooring throughout and a level 5 flat ceiling, creating a clean and seamless flow. Pot lights throughout enhance the ambiance, illuminating the open-concept living space. The heart of the home is the kitchen, which boasts a brand-new LG appliance package, including a refrigerator, dishwasher, slide-in range and microwave. Stunning quartz countertops, custom microwave trim, under-cabinet lighting an, an eye-capturing chimney-style hood fan, and a statement brick backsplash with decorative pillars elevate the space. The two-tone cabinetry adds a contemporary touch, combining functionality with visual appeal. Adjacent to the kitchen, the dining area offers additional storage, as well as a brand-new bar fridge, perfect for entertaining. The custom-built walkthrough closet is designed for ultimate organization, featuring integrated drawers and shelves. Whether you love to cook, appreciate fashion, or enjoy sophisticated design, every detail of this home has been thoughtfully curated. The ensuite bathroom is a serene retreat, complete with vaulted ceilings and a sleek LED mirror that blends function and elegance. Double vessel sinks are paired with a luxurious waterfall shower head, creating a spa-like atmosphere. The spacious primary bedroom easily accommodates a king-sized bed, offering a peaceful sanctuary to relax and recharge after a busy day. This condo isn’t just a place to live; it’s a statement of modern luxury and refined style. The building is home to a tight-knit, welcoming community, with future renovations planned to increase its value (refer to the design package on the kitchen counter for more details). For investors, this property presents a strong opportunity—furnished units in the building that are rented out as medium-term rentals have been leasing for $4,000+ per month, offering excellent rental income potential. Whether you’re looking for your dream home or a smart investment, this condo represents an incredible opportunity in a prime Calgary location. Don’t miss the chance to call this stunning property your own—schedule your viewing today! Please note: The building permits 1-2 cats per unit, subject to board approval. At this time, the building is dog-free.
| COMMUNITY | Mission |
| PROPERTY TYPE | Apartment |
| BUILDING TYPE | High Rise (5+ stories) |
| STYLE | Single Level Unit |
| YEAR BUILT | 1984 |
| SQUARE FOOTAGE | 979 |
| BEDROOMS | 2 |
| BATHROOMS | 2.00 |
| BASEMENT | |
| AMENITIES | |
| APPLIANCES | Bar Fridge, Dishwasher, Dryer, Electric Range, Refrigerator, Washer |
| COOLING | None |
| FIREPLACE | N/A |
| FLOORING | Vinyl |
| HEATING | Hot Water |
| LAUNDRY | In Unit, Laundry Room |
| LOT FEATURES | |
| PARKING | Underground |
| RESTRICTIONS | Pet Restrictions or Board approval Required, See Remarks, Short Term Rentals Not Allowed |
| ROOF | |
| TITLE | Fee Simple |
| BROKER | Real Broker |
| ROOMS | DIMENSIONS (m) | LEVEL |
|---|---|---|
| Laundry | 15`10" x 21`7" | Main |
| Entrance | 12`0" x 41`7" | Main |
| 4pc Ensuite bath | 25`5" x 16`2" | Main |
| Walk-In Closet | 17`0" x 21`11" | Main |
| Bedroom - Primary | 36`4" x 53`1" | Main |
| 4pc Bathroom | 25`5" x 16`2" | Main |
| Bedroom | 30`7" x 41`7" | Main |
| Kitchen | 26`0" x 39`11" | Main |
| Dining Room | 27`4" x 33`11" | Main |
| Living Room | 47`10" x 54`2" | Main |
| Balcony | 56`10" x 19`8" | Main |

