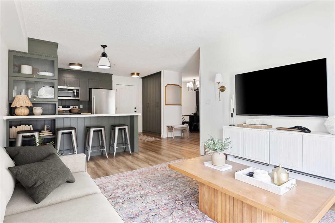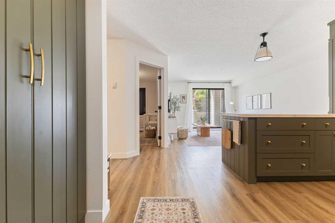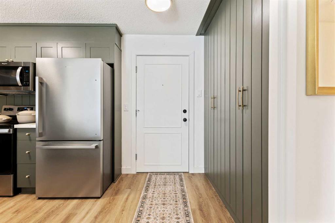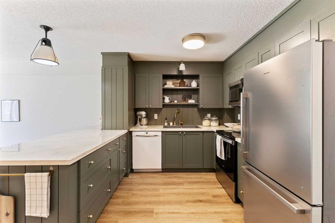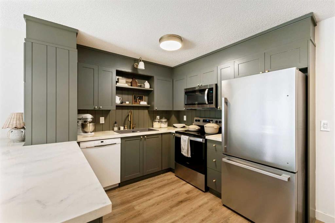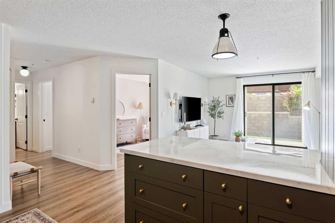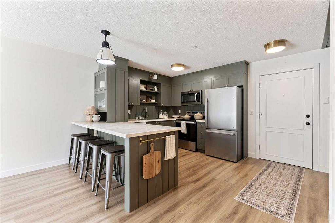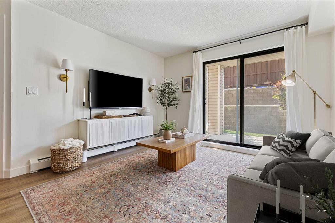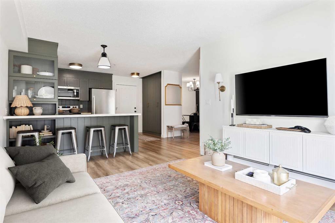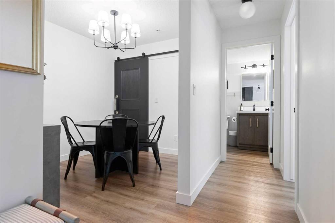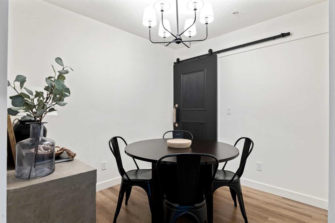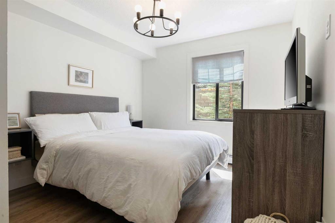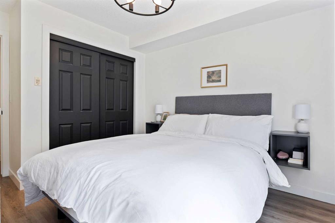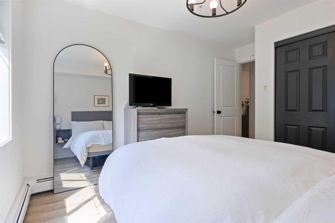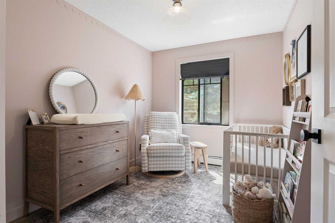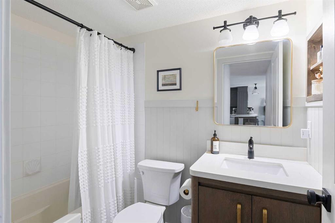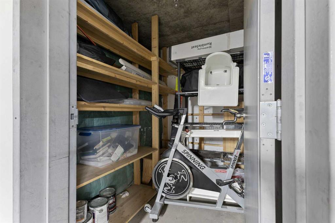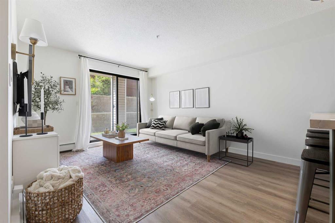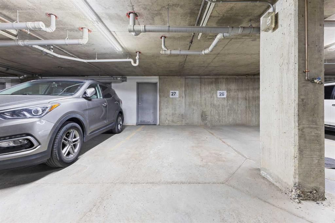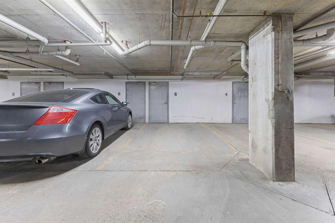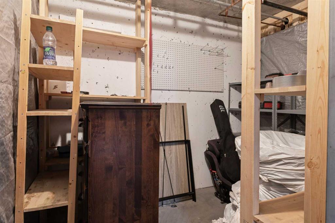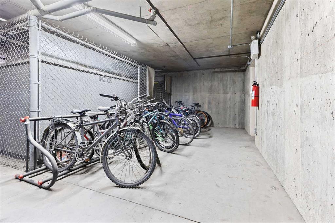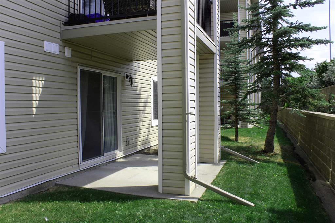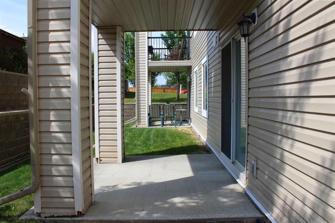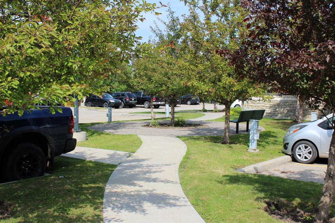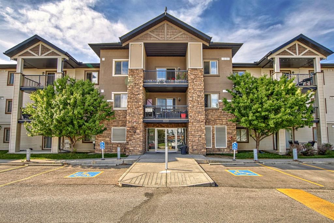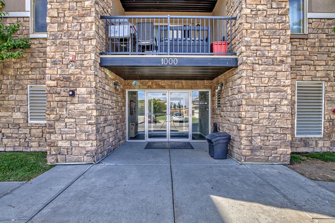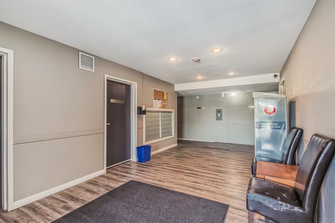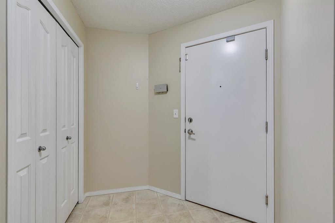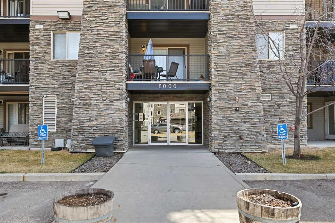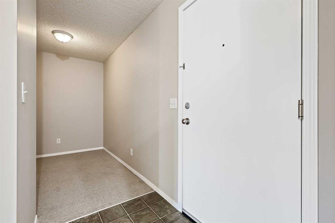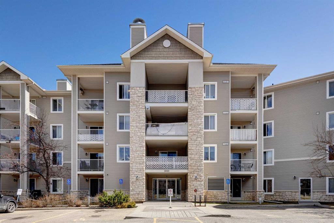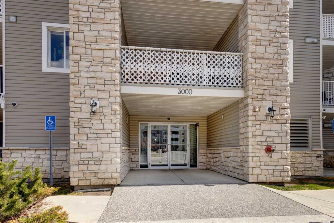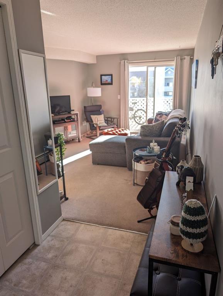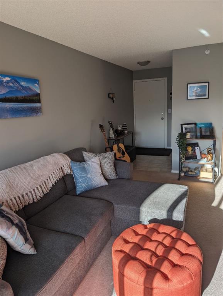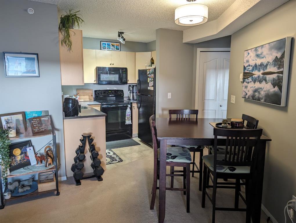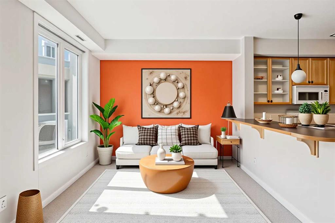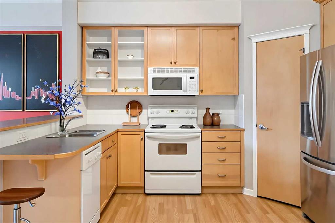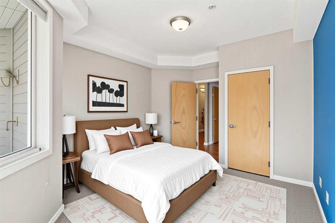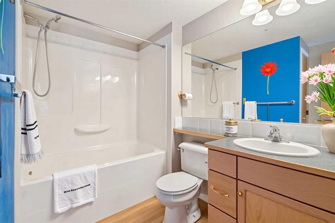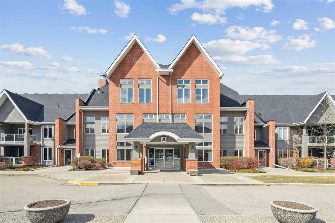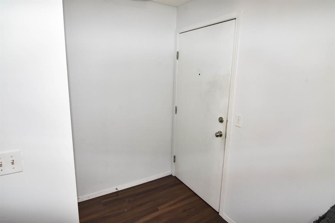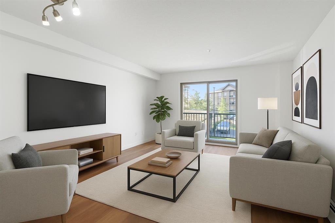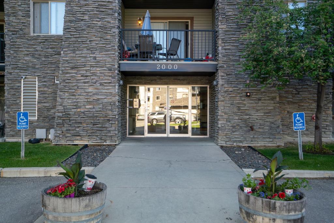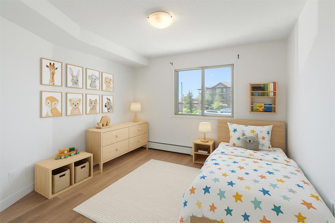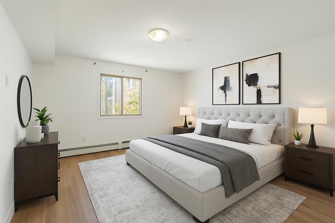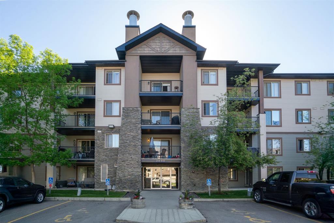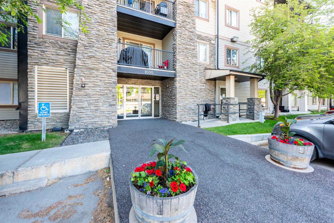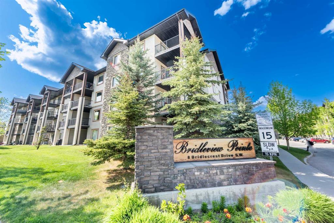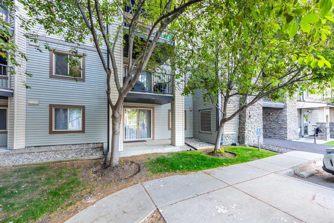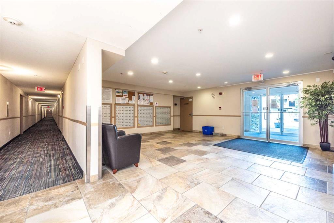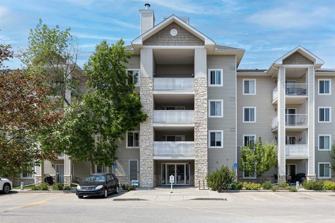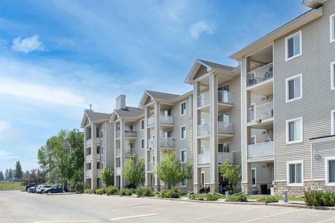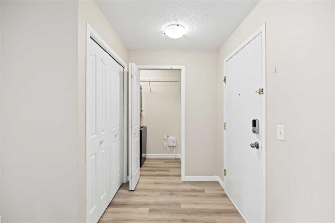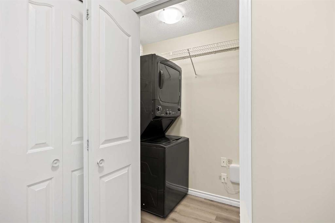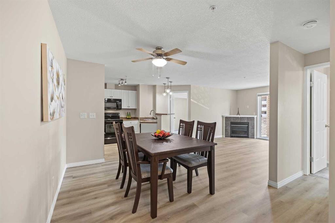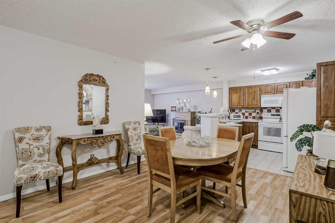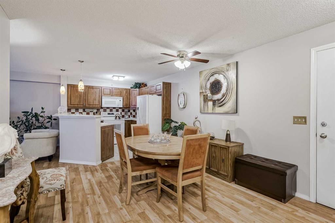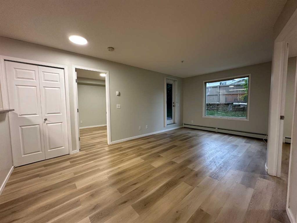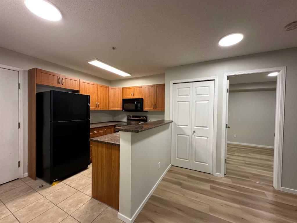1103, 2395 Eversyde Avenue SW
Calgary T2Y 0B4
MLS® Number: A2234843
$ 314,800
2
BEDROOMS
1 + 0
BATHROOMS
744
SQUARE FEET
2006
YEAR BUILT
*2 TITLED PARKING STALLS WITH ASSIGNED STORAGE LOCKERS* *SEE THE 3D TOUR* Step into this beautiful fully updated 2-bedroom, 1-bath 744 sqft apartment where modern design meets everyday comfort. The open concept layout features a stunning custom made olive toned kitchen with stainless steel appliances, gold hardware, and a large countertop with a bar seating area. This kitchen is perfect for cooking, entertaining, or casual dining. The warm coloured laminate flooring flows throughout the unit, complementing the neutral color palette and contemporary lighting. The bright living area features a custom made floating TV cabinet and boasts large sliding glass doors that open to your own outdoor patio. Your new cozy dining nook is accented by a statement chandelier and black barn door that covers where your stacked washer and dryer is located. Both bedrooms offer generous natural light and stylish finishes, with the primary bedroom featuring dual black panel closet doors and floating nightstands. And the other bedroom featuring a fresh paint job and custom scalloped trim along where the walls meet the ceiling. The full bathroom is tastefully designed with updated fixtures, a gold framed mirror, and a charming shiplap accent wall. Easily step outside the sliding door in your living room and you will have your own patio area so that you can relax outdoors or get some fresh air! Aside from its gorgeous design this home also uniquely stands out by including TWO titled parking stalls that also have their own assigned storage lockers. This is a RARE BONUS FEATURE that can be hard to find in ANY apartment complex across the city. Your condo fee also covers your major expenses such as Electricity, Heat, Insurance, Water and more (see below). This entire unit has been thoughtfully designed all throughout giving the space a curated, high-end feel. This home is ideal for first-time buyers, downsizers, or investors seeking move-in-ready value.
| COMMUNITY | Evergreen |
| PROPERTY TYPE | Apartment |
| BUILDING TYPE | Low Rise (2-4 stories) |
| STYLE | Single Level Unit |
| YEAR BUILT | 2006 |
| SQUARE FOOTAGE | 744 |
| BEDROOMS | 2 |
| BATHROOMS | 1.00 |
| BASEMENT | |
| AMENITIES | |
| APPLIANCES | Dishwasher, Microwave Hood Fan, Refrigerator, Stove(s), Washer/Dryer Stacked, Window Coverings |
| COOLING | None |
| FIREPLACE | N/A |
| FLOORING | Laminate |
| HEATING | Baseboard |
| LAUNDRY | In Unit |
| LOT FEATURES | |
| PARKING | Stall, Titled, Underground |
| RESTRICTIONS | Pet Restrictions or Board approval Required |
| ROOF | Asphalt Shingle |
| TITLE | Fee Simple |
| BROKER | RE/MAX Landan Real Estate |
| ROOMS | DIMENSIONS (m) | LEVEL |
|---|---|---|
| Kitchen | 13`11" x 15`0" | Main |
| Dining Room | 9`3" x 8`2" | Main |
| Living Room | 11`2" x 10`3" | Main |
| Bedroom | 9`5" x 12`4" | Main |
| Bedroom | 9`10" x 13`3" | Main |
| 4pc Bathroom | 0`0" x 0`0" | Main |

