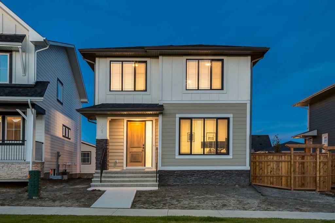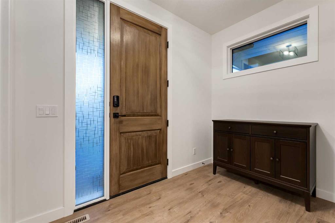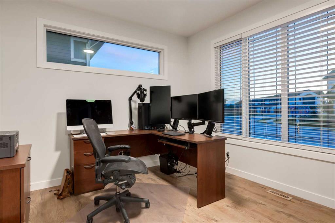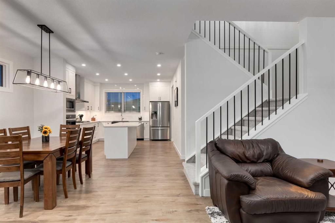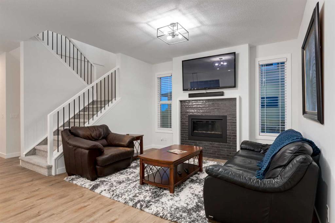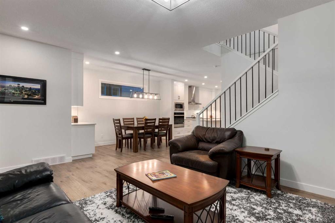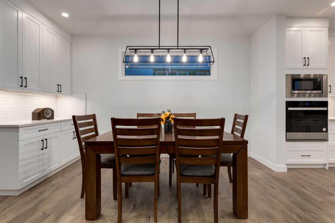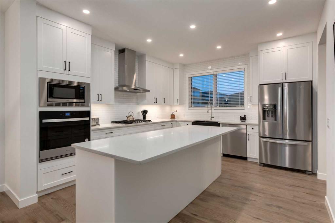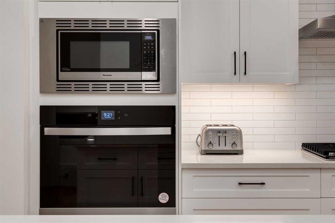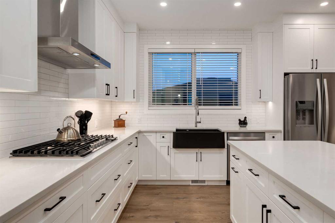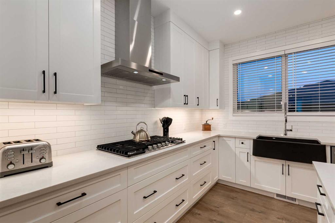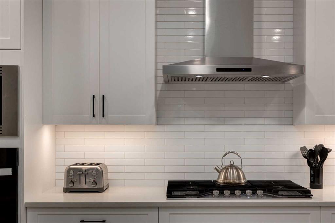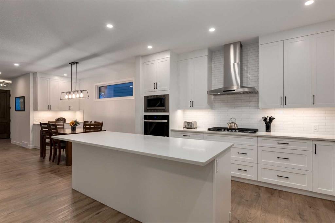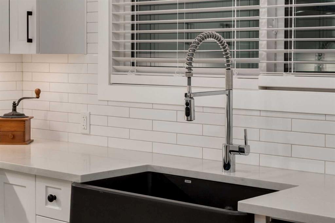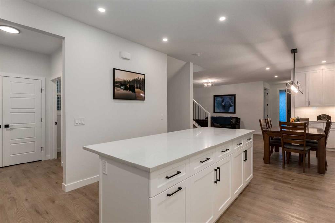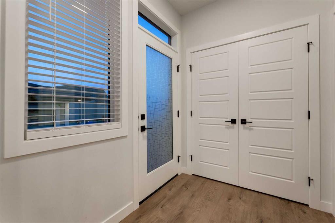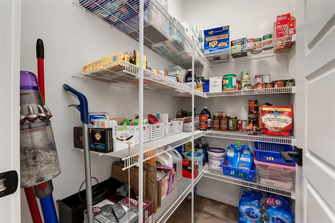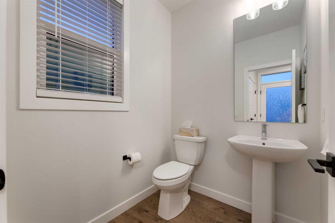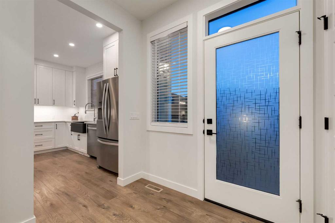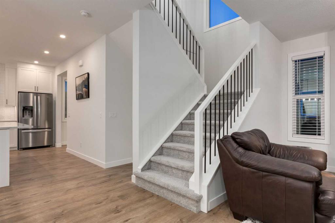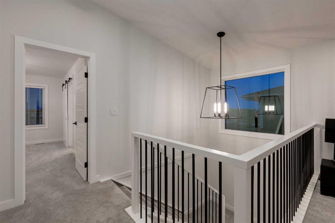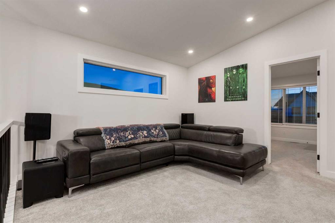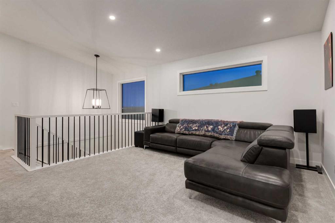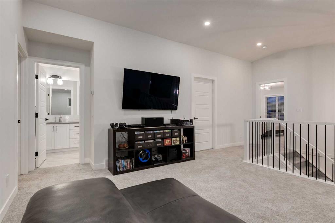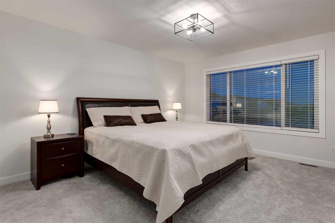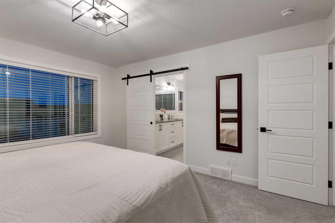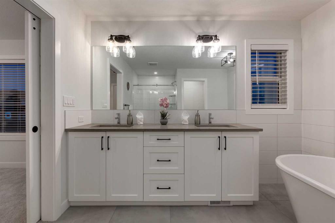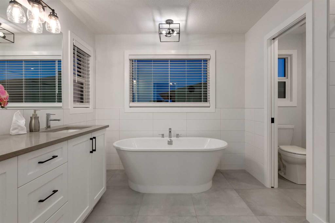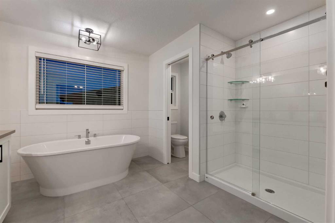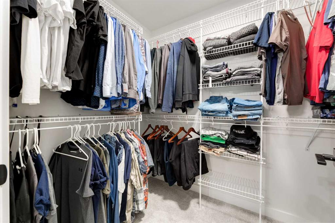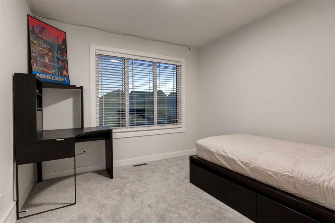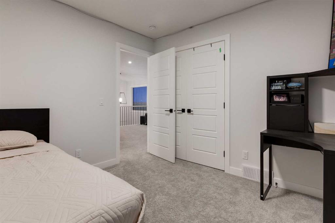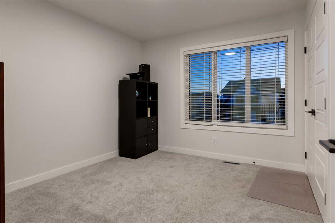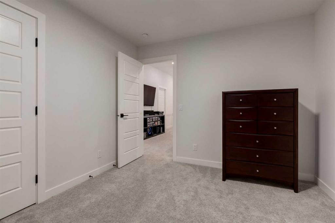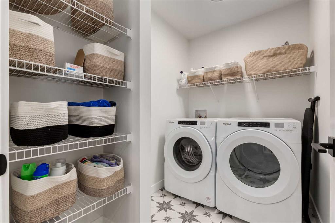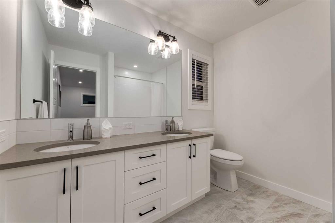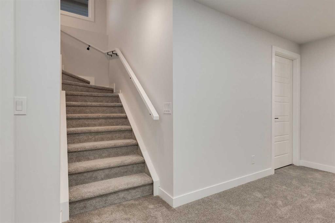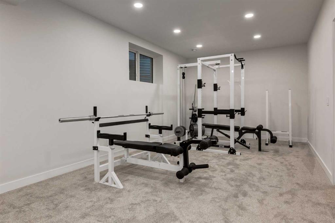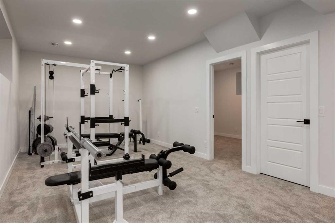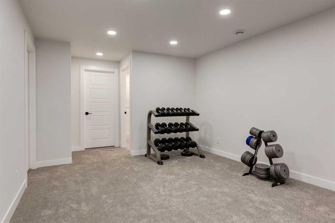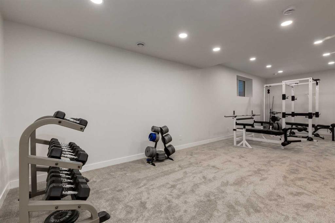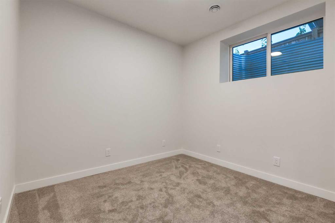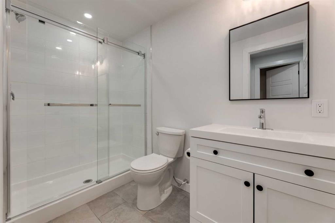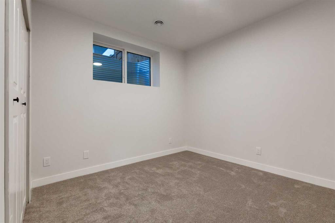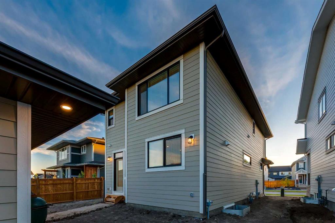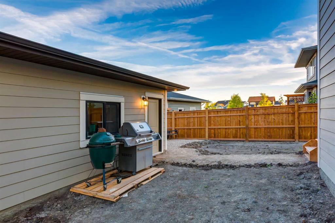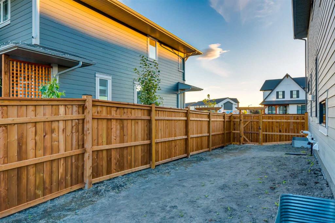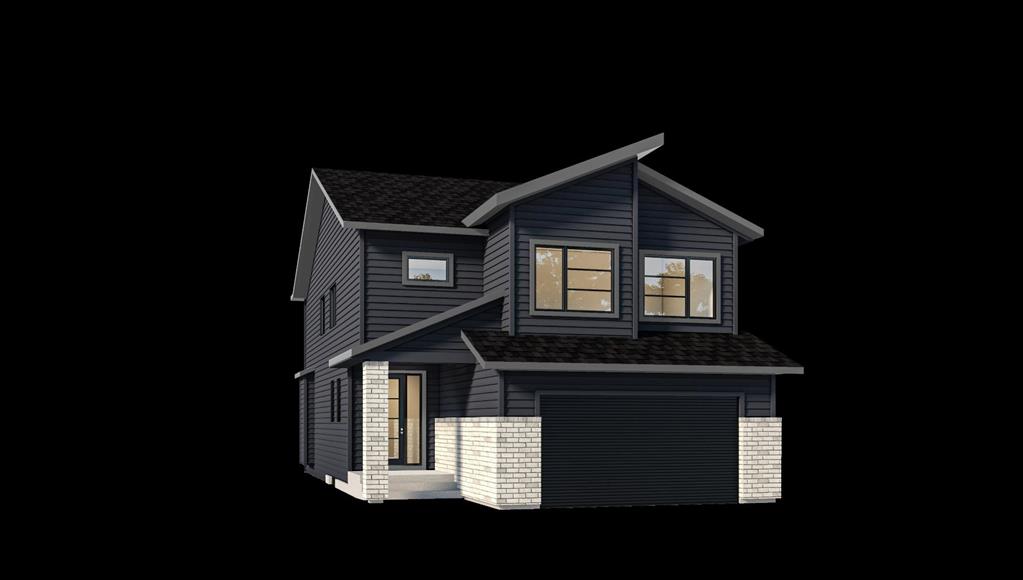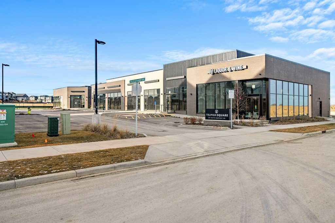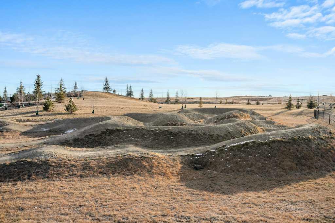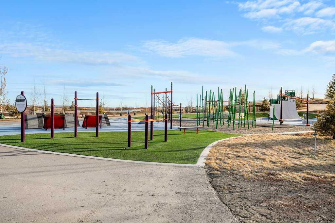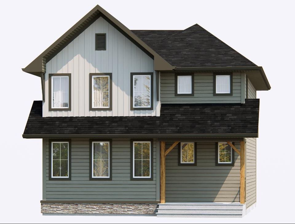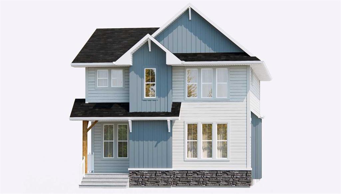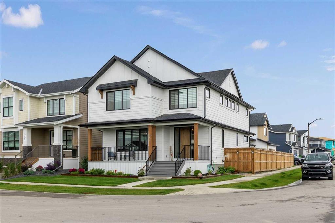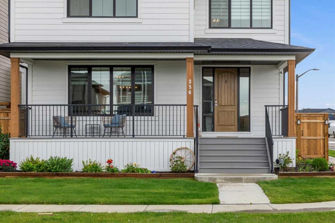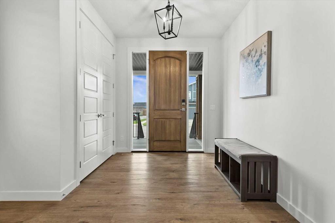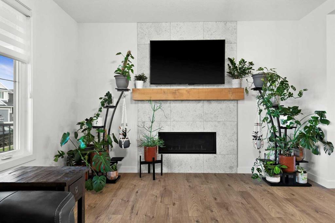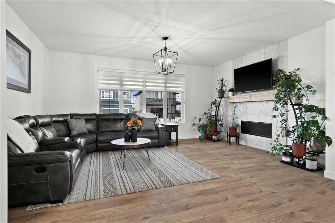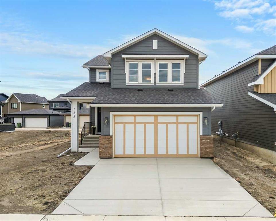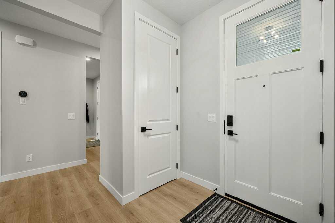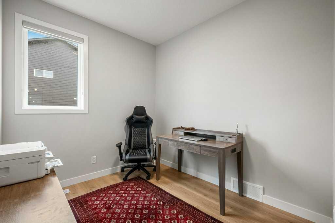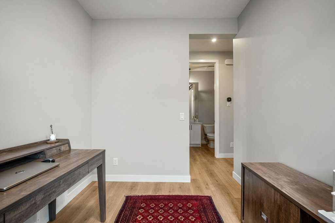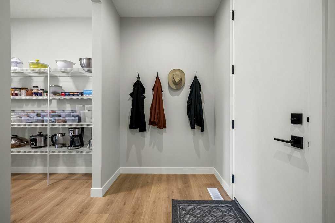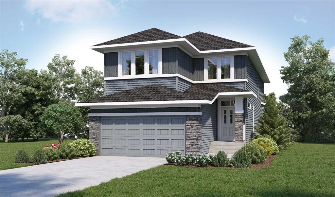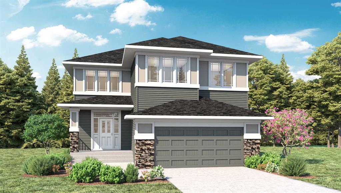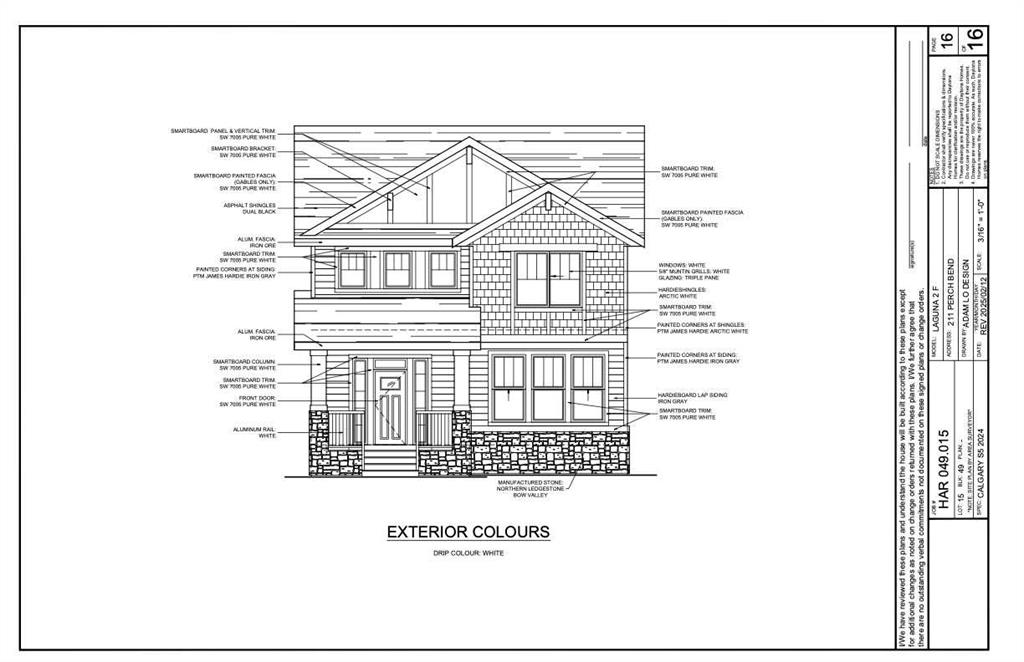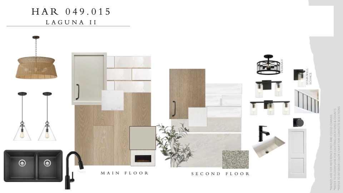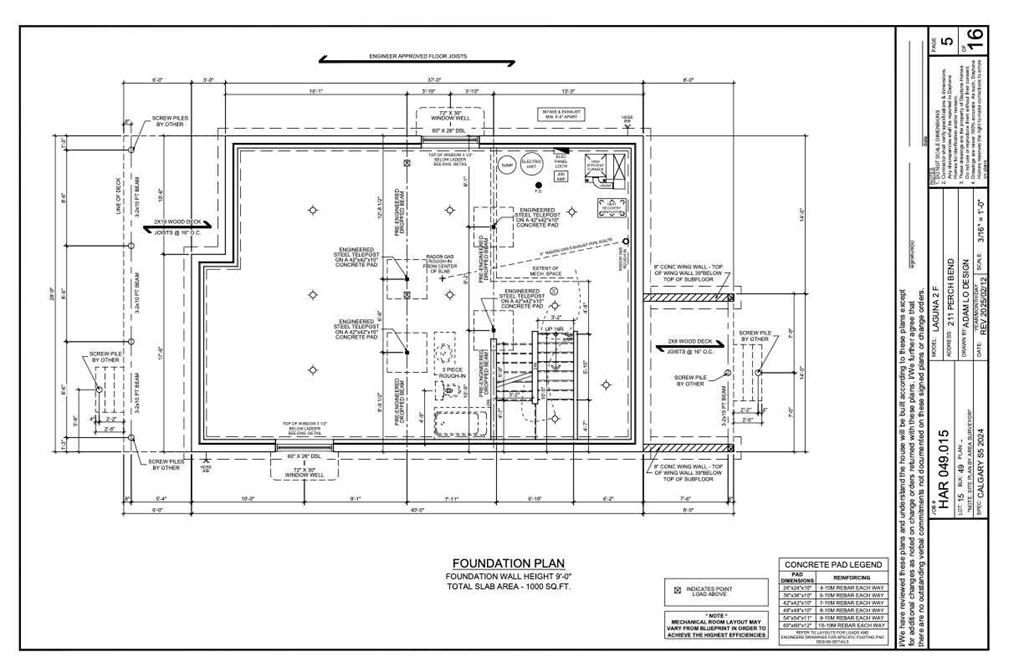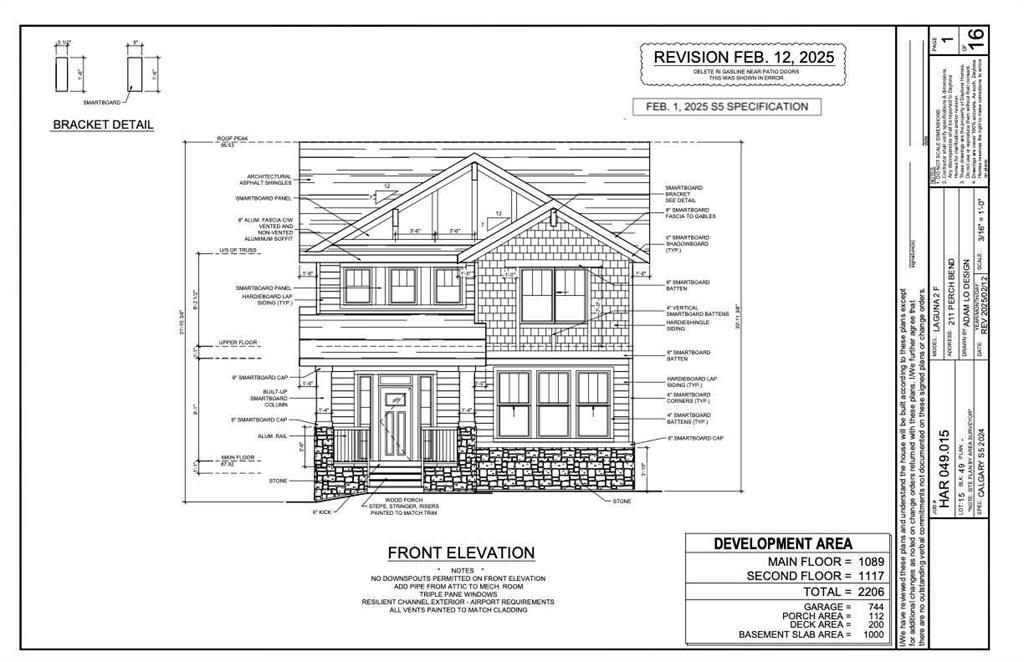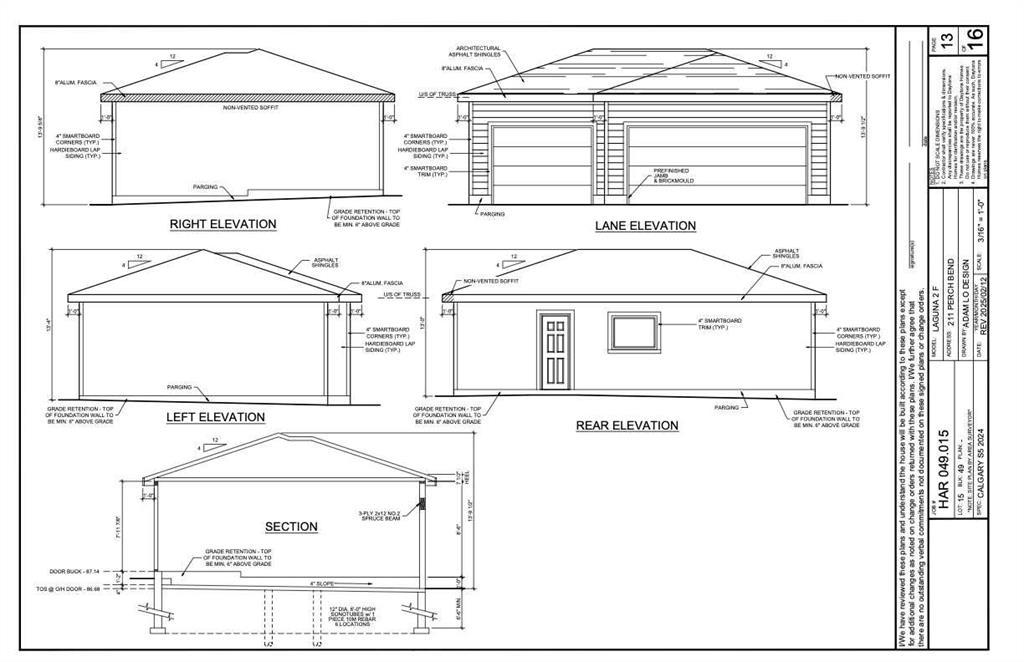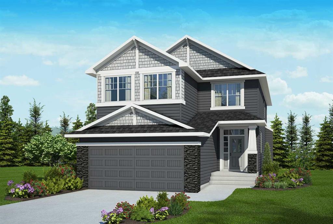$ 879,900
5
BEDROOMS
3 + 1
BATHROOMS
2,209
SQUARE FEET
2024
YEAR BUILT
Step inside this BEAUTIFULLY FINISHED 2-STOREY DETACHED HOME in the heart of the AWARD-WINNING COMMUNITY of HARMONY, where thoughtful design meets upscale comfort. Offering OVER 3,160 SQ FT OF DEVELOPED LIVING SPACE, this home features 5 BEDS, 3.5 BATHS, a FULLY FINISHED BASEMENT, + DETACHED 21’3” x 21’3” INSULATED DOUBLE GARAGE, all set on a 4,791 SQ FT LOT. You're welcomed by a COVERED FRONT PORCH and a SPACIOUS FOYER that leads directly into a large PRIVATE OFFICE - ideal for working from home. Beyond the front hallway, the main living area opens up with 9’ CEILINGS, showcasing a BRIGHT GREAT ROOM w/ GAS FIREPLACE + OVERSIZED WINDOWS that fill the space with NATURAL LIGHT. At the heart of the home, the GOURMET KITCHEN features a LARGE QUARTZ ISLAND, BLANCO GRANITE FARMHOUSE SINK, BUILT-IN WALL OVEN, GAS RANGE, SS APPLIANCES, + a WALK-IN PANTRY. This chef-inspired kitchen both has STYLE and FUNCTION - adjacent is the BEAUTIFULLY APPOINTED DINING AREA, w/ BUILT-IN COUNTER AND CABINETRY, ideal for extra storage, serving, or display. The nearby sits a MUDROOM + 2-PIECE POWDER ROOM that completes the main floor. Upstairs, a comfortable FAMILY ROOM with VAULTED CEILINGS - a perfect bonus area for relaxing or watching movies. The spacious PRIMARY SUITE includes a WALK-IN CLOSET, a LUXURIOUS 5-PIECE ENSUITE w/ SOAKING TUB, DOUBLE VANITIES, + a WALK-IN SHOWER. 2 additional BEDROOMS, a 5 PC BATH + a LAUNDRY ROOM W/ STORAGE. The FULLY DEVELOPED BASEMENT adds versatility with a MASSIVE RECREATION ROOM that easily accommodates games, media, or fitness setups. 2 more BEDROOMS, 3 PC BATH, + a dedicated STORAGE/MECHANICAL ROOM ensure comfort and practicality for guests, teens, or extended family. This home includes NETWORK WIRING THROUGHOUT and a SMART HOME PACKAGE (NEW-NEVER USED). Outside, the offers LANE ACCESS to your INSULATED DOUBLE GARAGE w/ a parking pad beside. ROOM TO PARK ADDITIONAL VEHICLES - perfect for outdoor enthusiasts, guests, or future expansion. The generous SIDE YARD adds even more usable space, providing easy access and enhancing the home's functionality. Whether you're envisioning a garden, patio, play space, or outdoor kitchen, the backyard is truly a BLANK CANVAS AWAITING YOUR PERSONAL TOUCH. This exclusive neighbourhood offers 2 CRYSTAL-CLEAR LAKES with BEACH ACCESS, NON-MOTORIZED WATER SPORTS, and year-round enjoyment. A FULLY OPERATING BEACH CLUB, extensive WALKING & BIKING PATHS, and MULTIPLE PLAYGROUNDS encourage an active, social lifestyle. GOLF ENTHUSIASTS will love being home to MICKELSON NATIONAL GOLF CLUB, a championship-level course just minutes away. With SCHOOLS, COMMERCIAL SHOPS, and a TOWN CENTRE underway, Harmony continues to grow with future-focused planning. Enjoy quick access to SPRINGBANK AIRPORT, nearby COSTCO, MARKET MALL, and all the amenities of WEST CALGARY. With the ROCKY MOUNTAINS just a short drive away, weekend escapes to CANMORE, BANFF, and KANANASKIS are always within reach. Don’t Wait - Book Your Showing NOW!!
| COMMUNITY | |
| PROPERTY TYPE | Detached |
| BUILDING TYPE | House |
| STYLE | 2 Storey |
| YEAR BUILT | 2024 |
| SQUARE FOOTAGE | 2,209 |
| BEDROOMS | 5 |
| BATHROOMS | 4.00 |
| BASEMENT | Finished, Full |
| AMENITIES | |
| APPLIANCES | Built-In Oven, Dishwasher, Garage Control(s), Gas Cooktop, Microwave, Range Hood, Refrigerator, Window Coverings |
| COOLING | None |
| FIREPLACE | Decorative, Gas, Great Room |
| FLOORING | Carpet, Ceramic Tile, Vinyl Plank |
| HEATING | Forced Air, Natural Gas |
| LAUNDRY | Upper Level |
| LOT FEATURES | Back Lane, Front Yard |
| PARKING | Double Garage Detached, Insulated, Off Street, Parking Pad |
| RESTRICTIONS | Airspace Restriction, Easement Registered On Title, Restrictive Covenant, Utility Right Of Way |
| ROOF | Asphalt Shingle |
| TITLE | Fee Simple |
| BROKER | RE/MAX House of Real Estate |
| ROOMS | DIMENSIONS (m) | LEVEL |
|---|---|---|
| Game Room | 30`10" x 11`5" | Basement |
| Bedroom | 9`7" x 8`11" | Basement |
| Bedroom | 11`4" x 10`2" | Basement |
| Storage | 5`4" x 3`9" | Basement |
| 3pc Bathroom | 9`1" x 4`10" | Basement |
| Furnace/Utility Room | 10`6" x 9`4" | Basement |
| Living Room | 13`4" x 12`9" | Main |
| Kitchen | 14`7" x 12`11" | Main |
| Dining Room | 14`4" x 8`6" | Main |
| Foyer | 9`7" x 6`0" | Main |
| Other | 5`11" x 4`11" | Main |
| Office | 12`11" x 11`1" | Main |
| Mud Room | 7`3" x 5`10" | Main |
| Pantry | 5`9" x 3`9" | Main |
| 2pc Bathroom | 5`9" x 5`5" | Main |
| Family Room | 14`4" x 12`10" | Second |
| Bedroom - Primary | 14`2" x 12`2" | Second |
| Walk-In Closet | 8`1" x 5`6" | Second |
| 5pc Ensuite bath | 12`2" x 10`3" | Second |
| Bedroom | 11`5" x 10`0" | Second |
| Bedroom | 10`5" x 10`0" | Second |
| Laundry | 7`10" x 5`5" | Second |
| 5pc Bathroom | 8`8" x 8`1" | Second |

