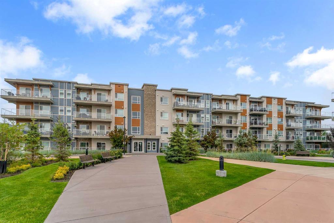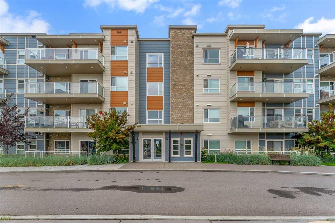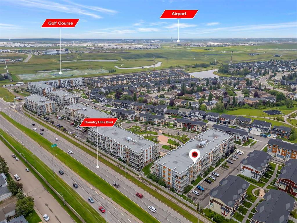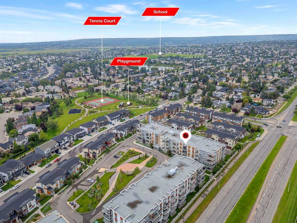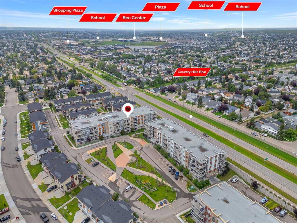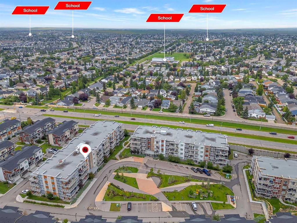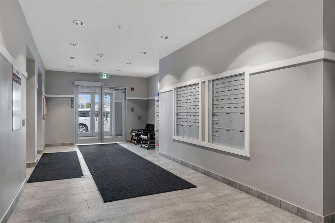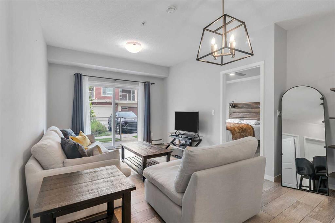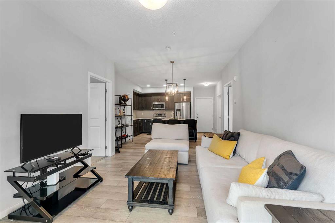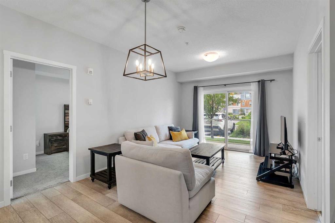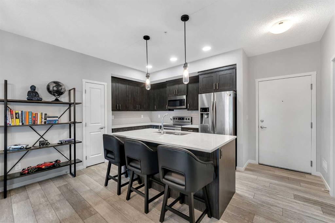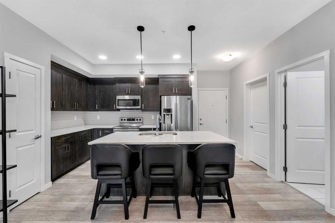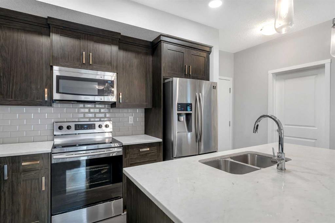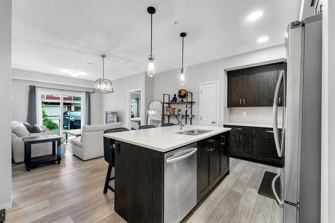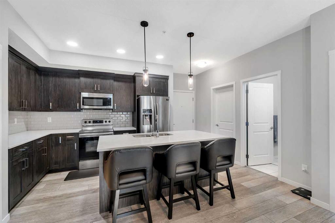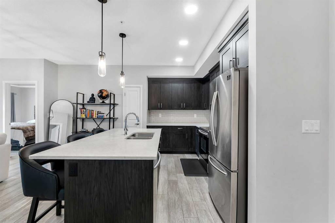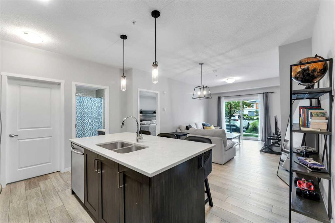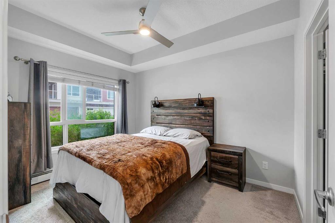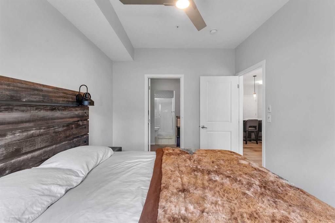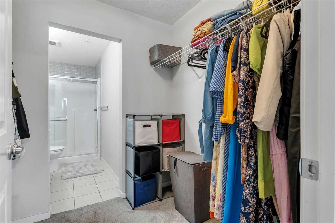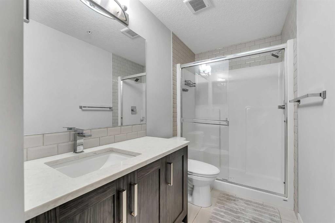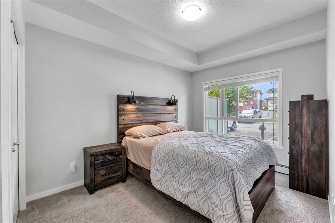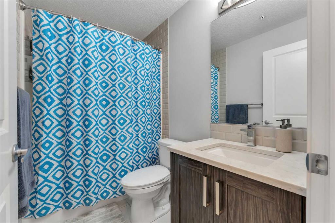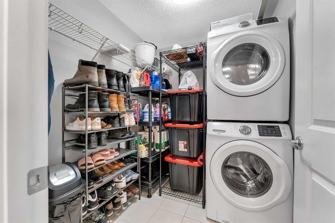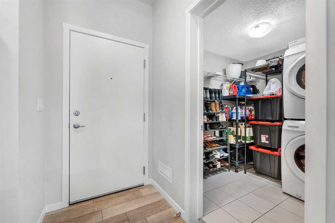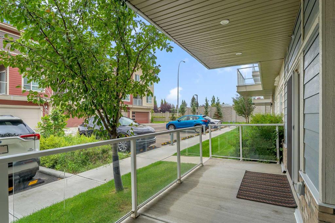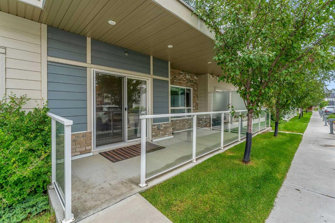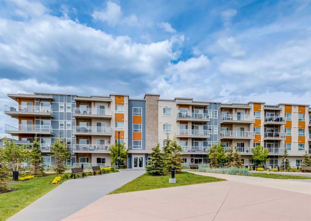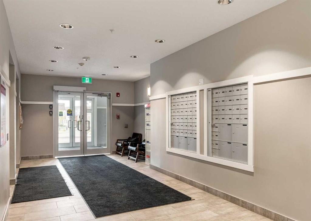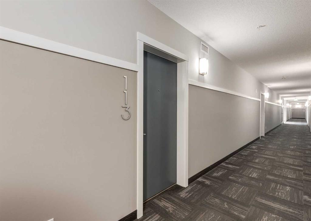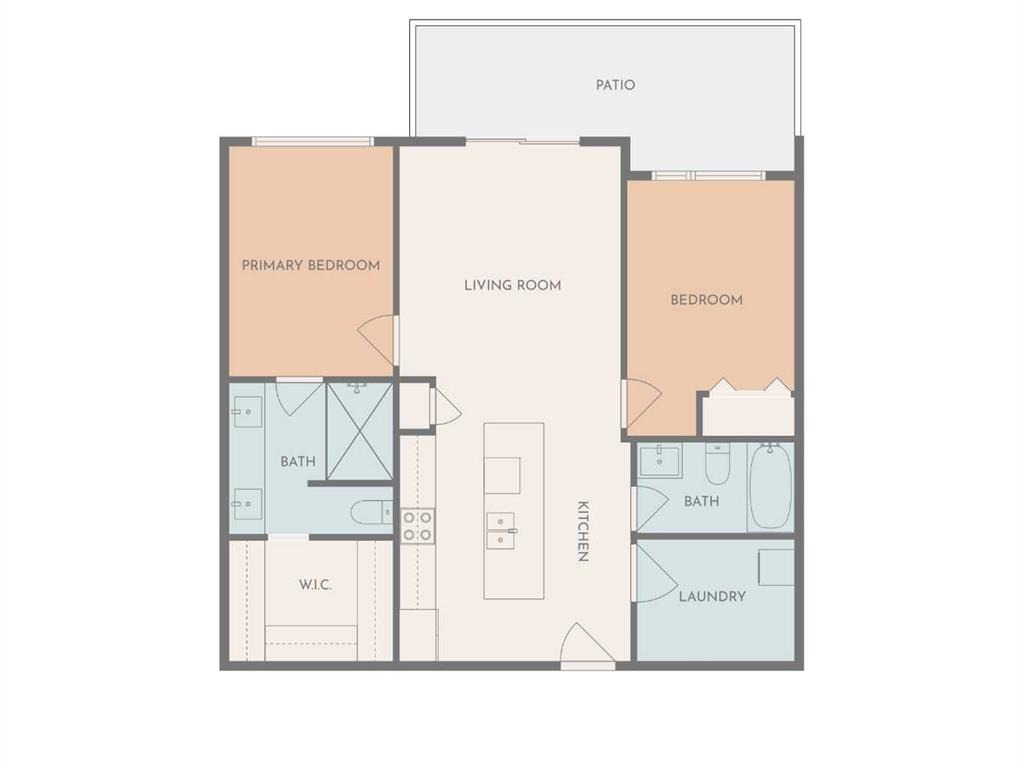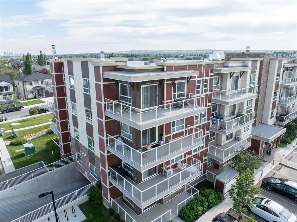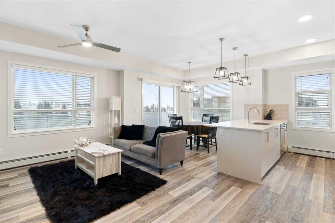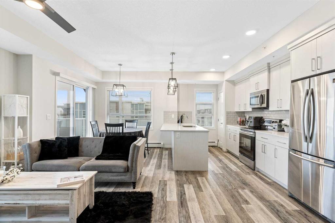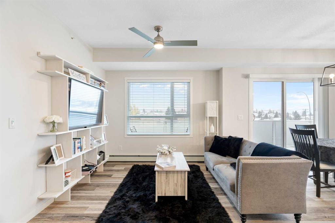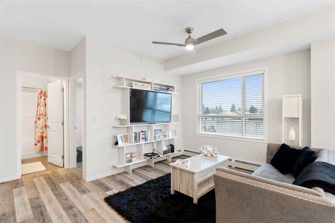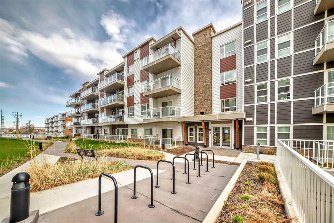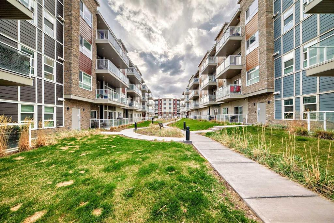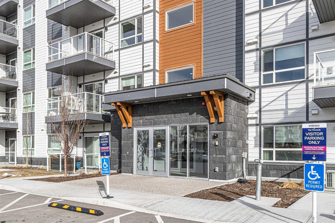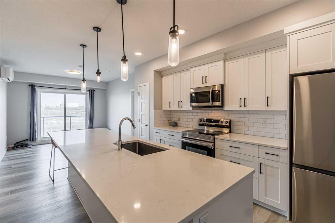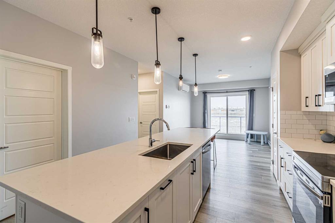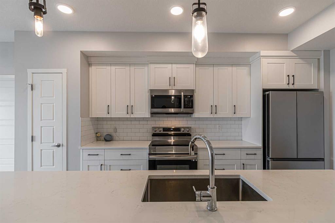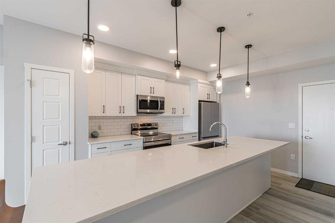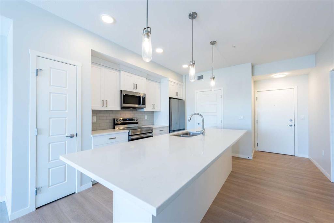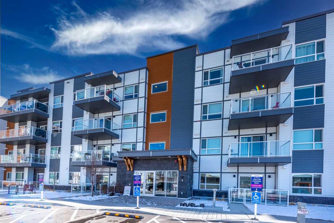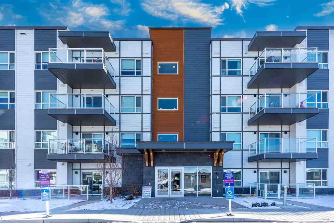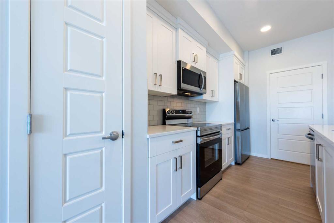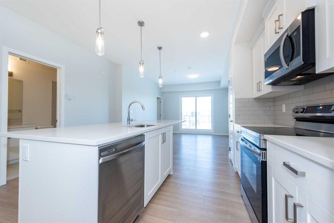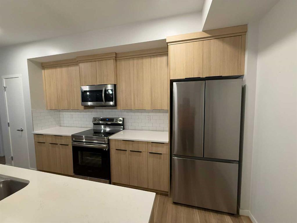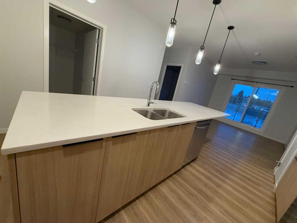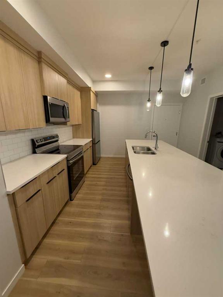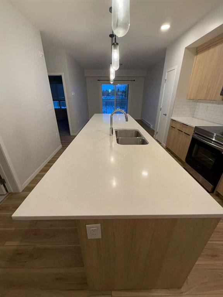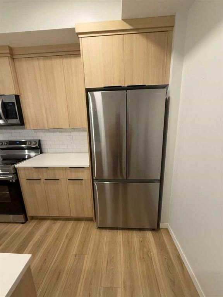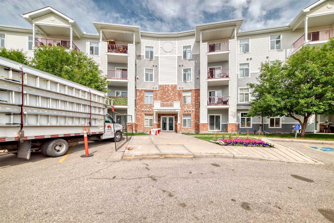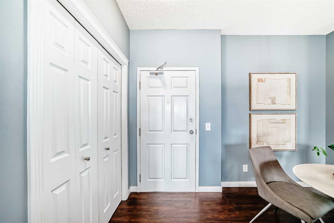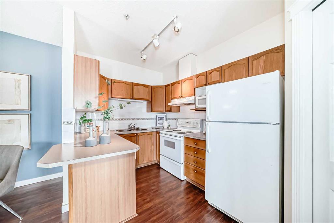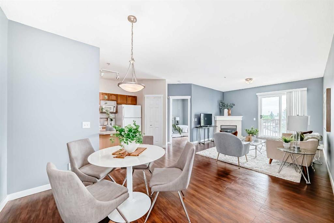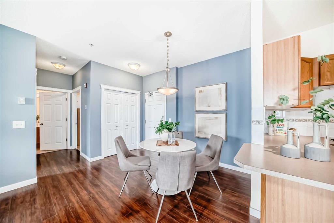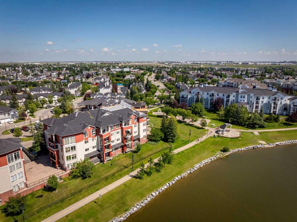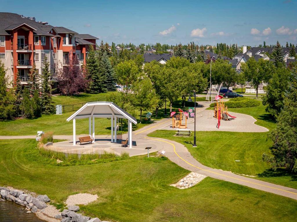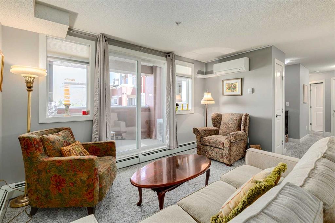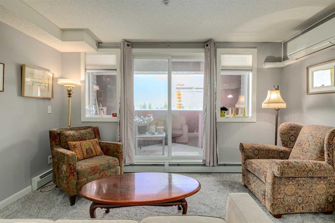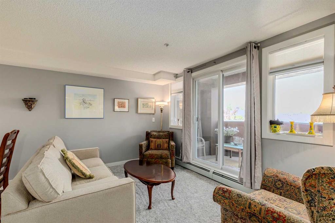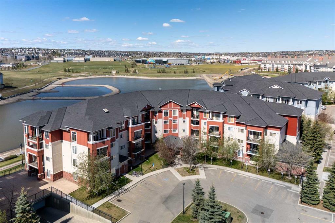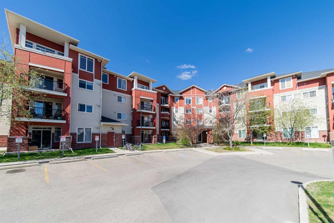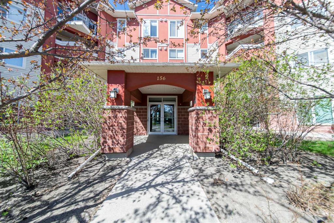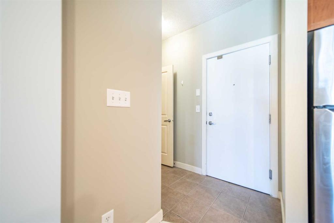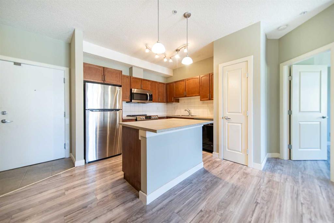108, 370 Harvest Hills Common NE
Calgary T3K 2M8
MLS® Number: A2246006
$ 379,900
2
BEDROOMS
2 + 0
BATHROOMS
816
SQUARE FEET
2019
YEAR BUILT
This beautifully designed 2-bedroom, 2-bathroom condo offers upscale living in one of Calgary’s most sought-after and established communities. Built in 2019, this modern unit features high-end finishes throughout, including quartz countertops, ceiling-height kitchen cabinetry, sleek stainless steel appliances, designer tile flooring, and an elegant tray ceiling that adds architectural charm and sophistication. Nestled in Harvest Hills, you’ll love the community’s blend of tranquility and accessibility. Enjoy walking paths, green spaces, and nearby ponds, all while being just minutes away from schools, shopping, restaurants, recreational facilities, public transit, and major roadways including Deerfoot and Stoney Trail. Calgary International Airport is also just a short drive away. Whether you’re a first-time buyer, downsizing, or investor, this exceptional condo checks all the boxes for style, comfort, and location. Book your showing today and experience upscale living in a vibrant community!
| COMMUNITY | Harvest Hills |
| PROPERTY TYPE | Apartment |
| BUILDING TYPE | Low Rise (2-4 stories) |
| STYLE | Single Level Unit |
| YEAR BUILT | 2019 |
| SQUARE FOOTAGE | 816 |
| BEDROOMS | 2 |
| BATHROOMS | 2.00 |
| BASEMENT | |
| AMENITIES | |
| APPLIANCES | Dishwasher, Electric Stove, Garage Control(s), Microwave Hood Fan, Washer/Dryer Stacked, Window Coverings |
| COOLING | None |
| FIREPLACE | N/A |
| FLOORING | Carpet, Ceramic Tile, Vinyl Plank |
| HEATING | Baseboard, Boiler |
| LAUNDRY | In Unit |
| LOT FEATURES | |
| PARKING | Titled, Underground |
| RESTRICTIONS | Airspace Restriction, Condo/Strata Approval, Non-Smoking Building, Pet Restrictions or Board approval Required |
| ROOF | Membrane |
| TITLE | Fee Simple |
| BROKER | Real Broker |
| ROOMS | DIMENSIONS (m) | LEVEL |
|---|---|---|
| Living Room | 12`0" x 11`2" | Main |
| Kitchen | 11`4" x 11`9" | Main |
| Dining Room | 4`8" x 12`9" | Main |
| Bedroom - Primary | 11`9" x 9`2" | Main |
| 3pc Ensuite bath | 9`5" x 5`0" | Main |
| Bedroom | 14`2" x 9`1" | Main |
| 4pc Bathroom | 4`11" x 7`11" | Main |
| Laundry | 6`0" x 7`4" | Main |

