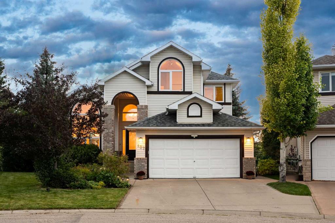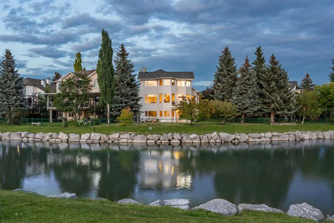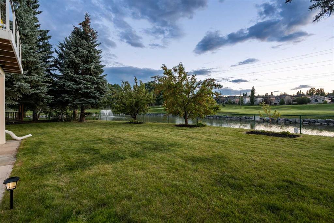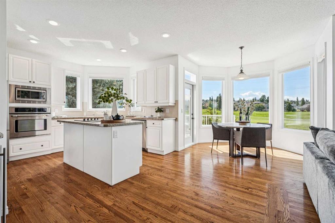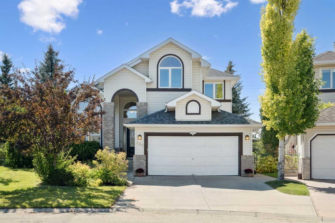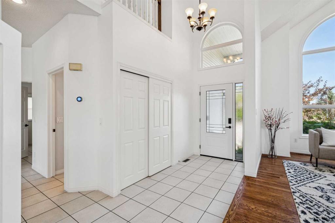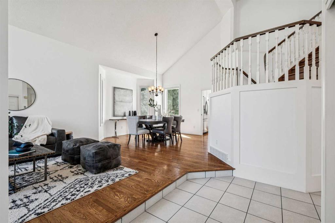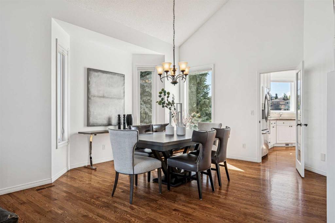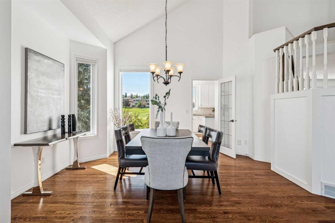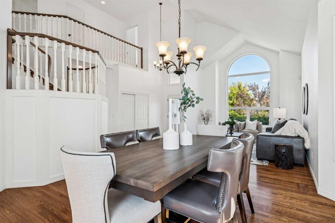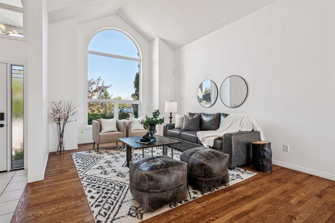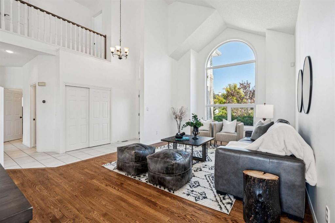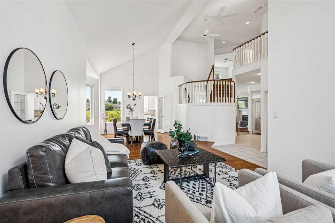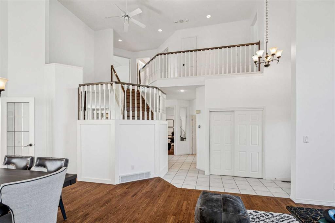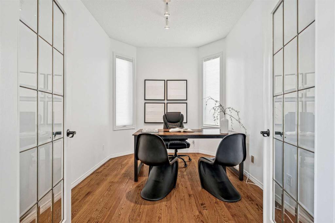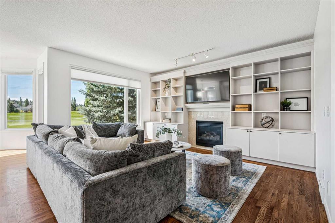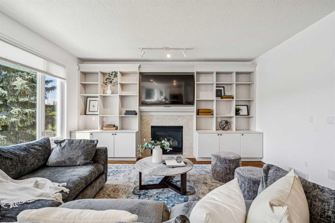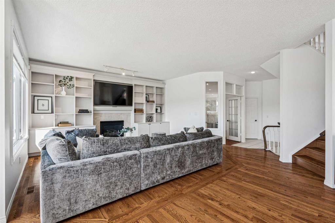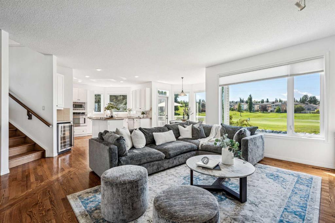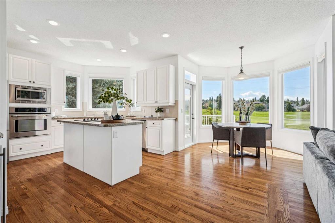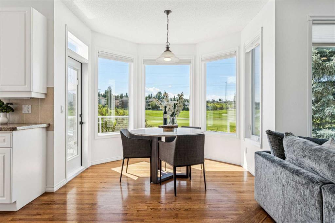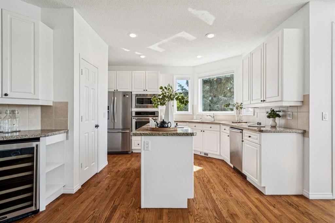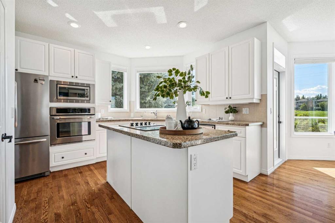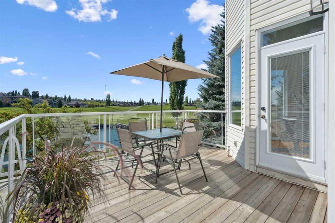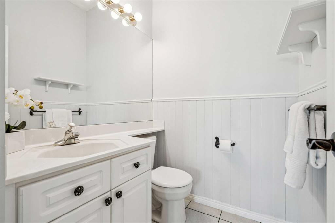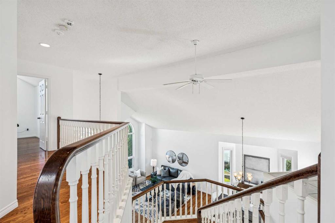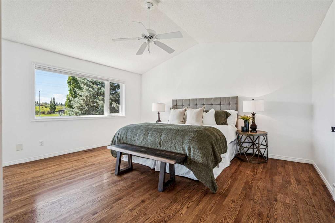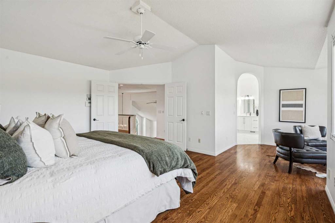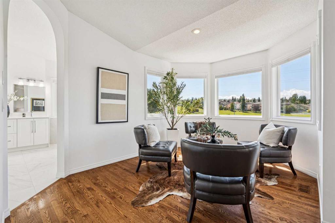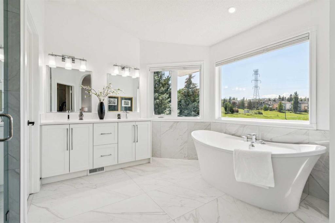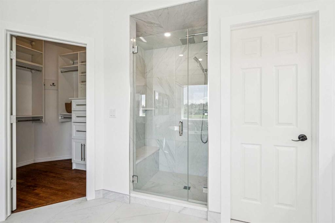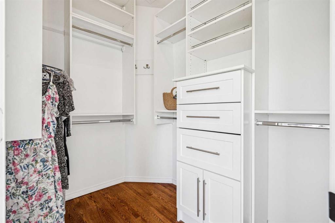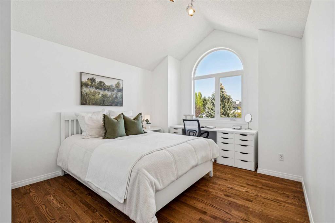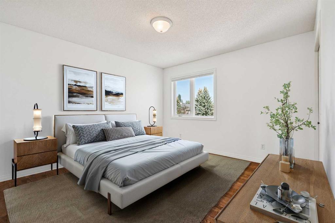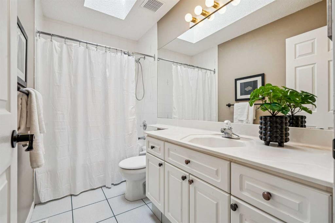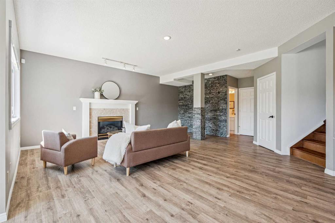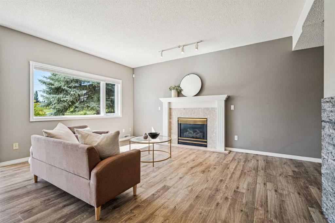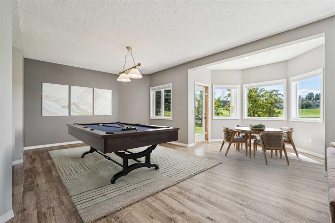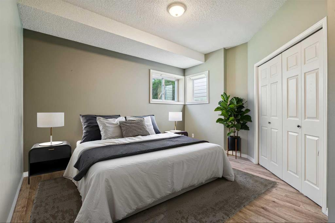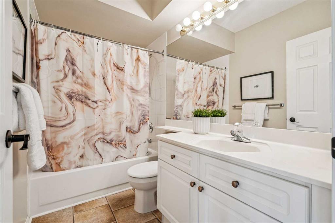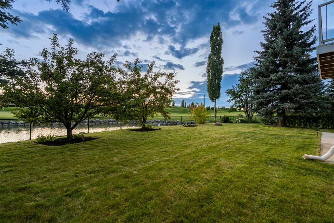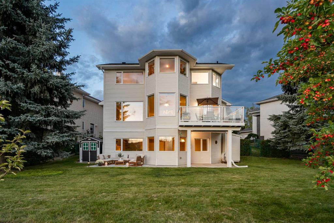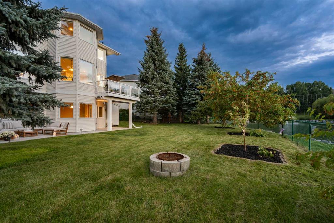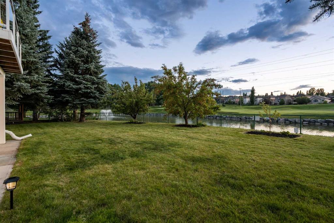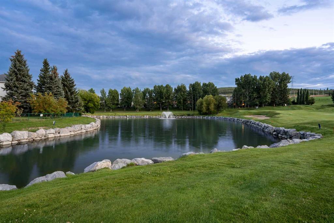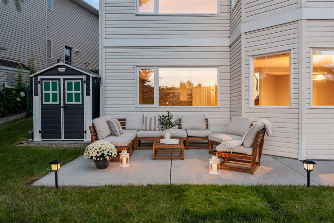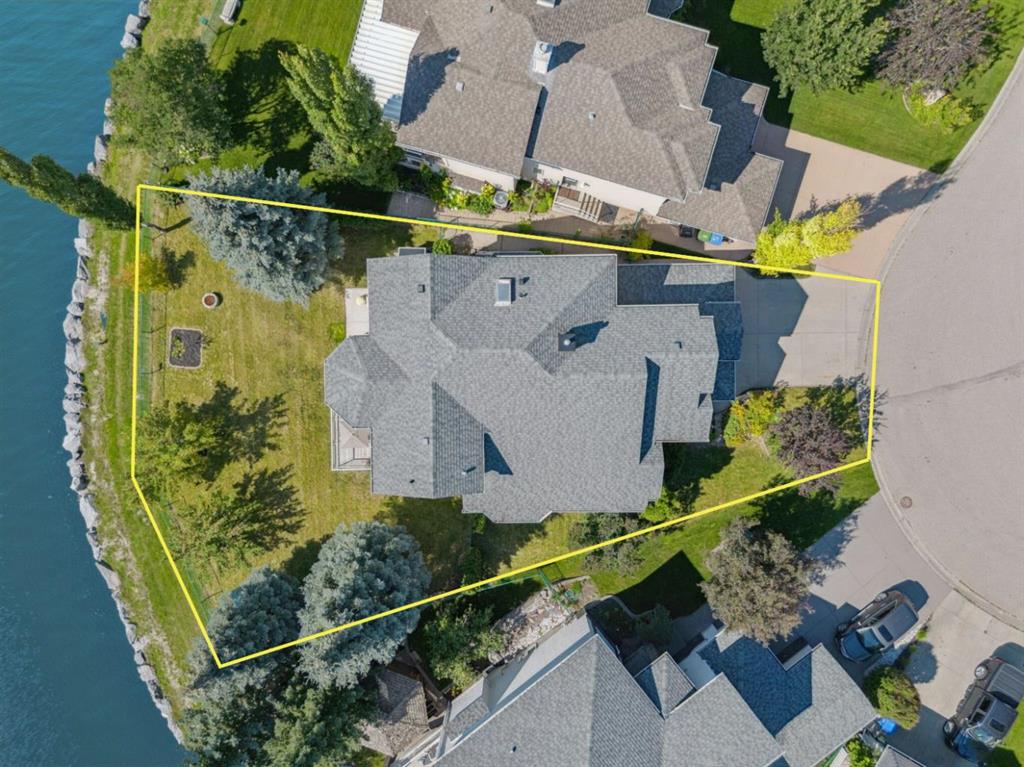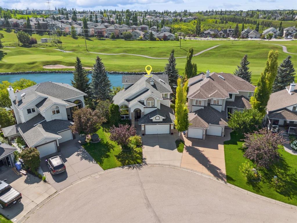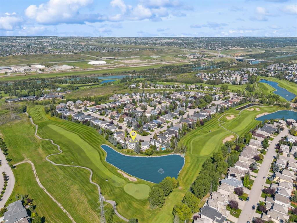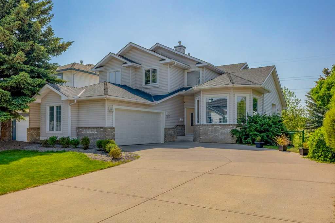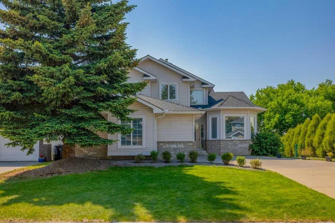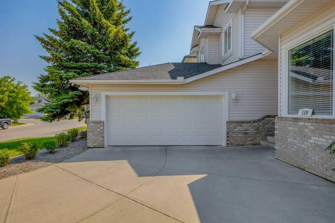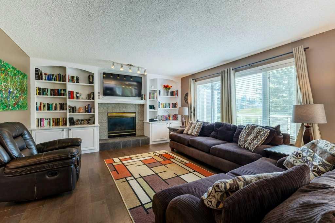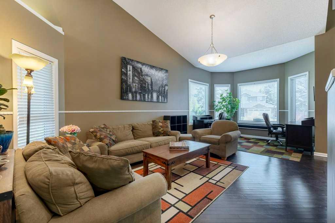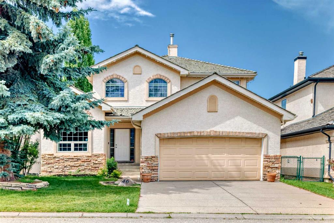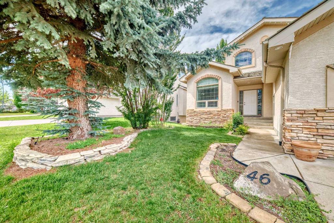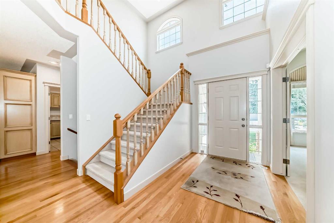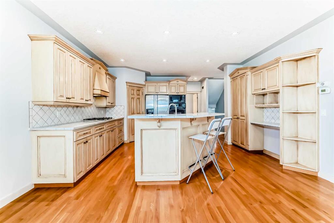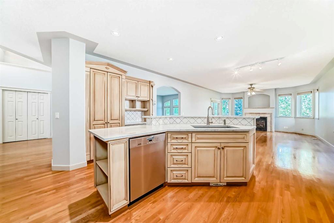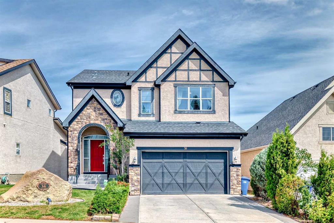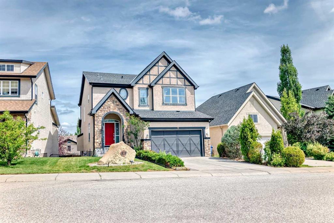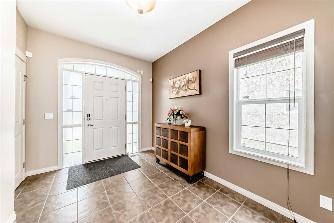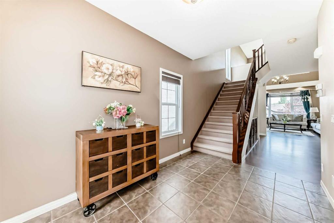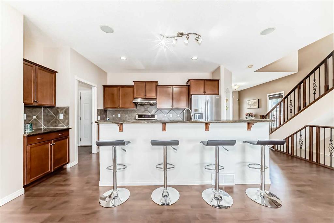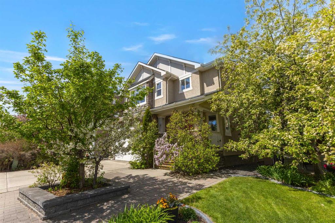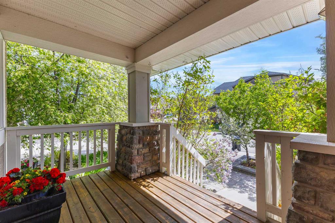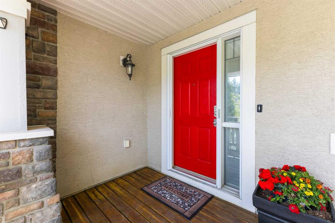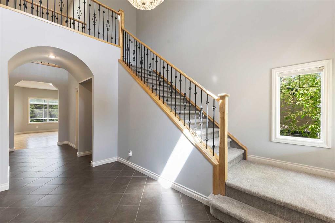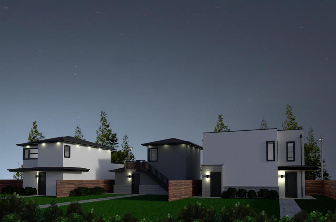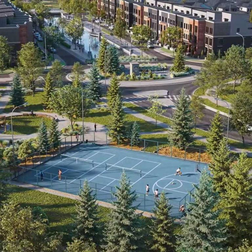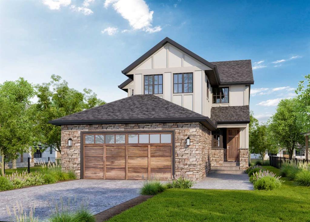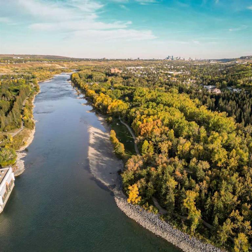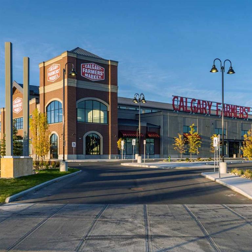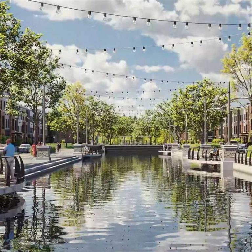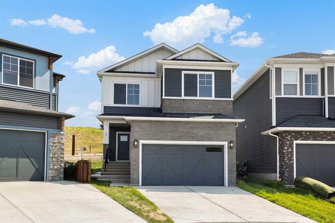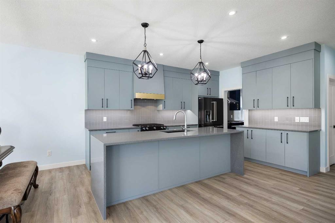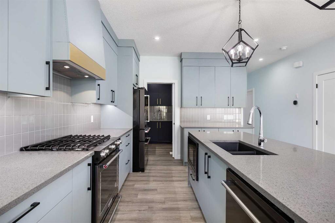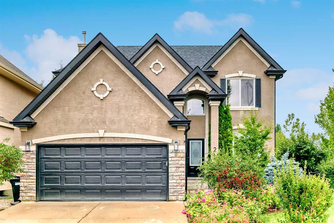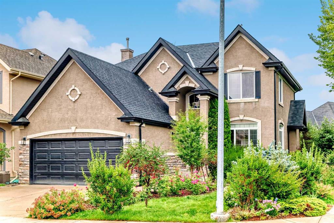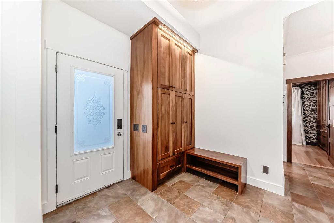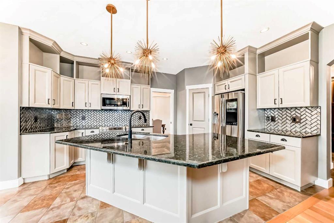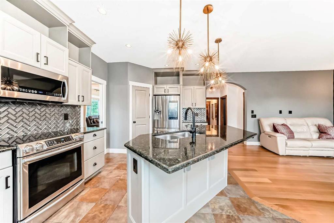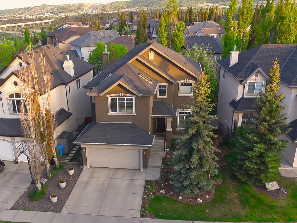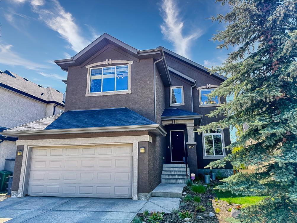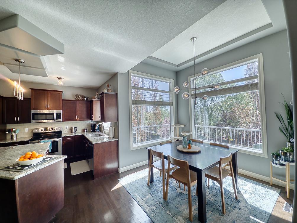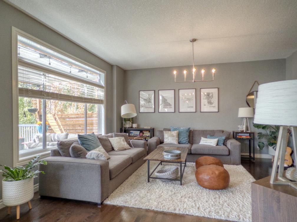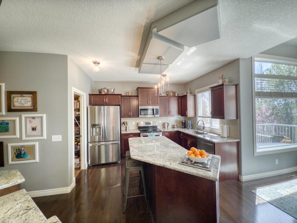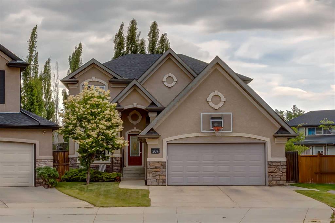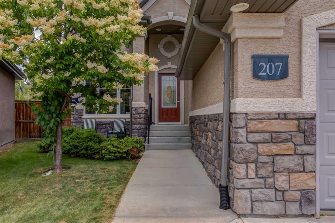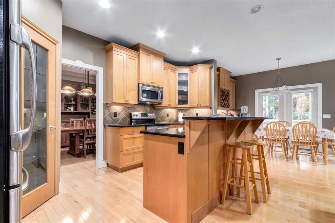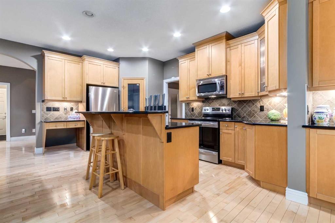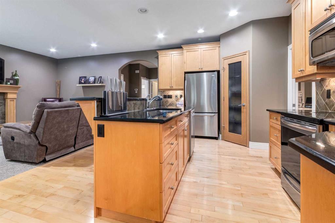107 Valley Ridge Green NW
Calgary T3B 5L5
MLS® Number: A2247438
$ 1,190,000
4
BEDROOMS
3 + 1
BATHROOMS
2,675
SQUARE FEET
1992
YEAR BUILT
BACKING ON THE 12TH FAIRWAY | SUNNY WEST BACKYARD | OVERSIZED PRIVATE PIE LOT Open house Thursday August 14th 5:30-7:30pm and Saturday August 16th 12-2pm. With serene views of the golf course and water feature, this home offers an unparalleled setting. Nestled on a quiet, estate street in Valley Ridge, on a nearly quarter acre lot, this dream home awaits. As you meander along the sidewalk to the front door, the curb appeal is captivating. Upon stepping inside, the vaulted foyer, refined formal spaces, and classic spindle staircase make a lasting impression. Extensive updates to the home have been completed including painting (2024), ensuite bathroom renovation (2024), hardwood upstairs (2024), all triple pane windows (2023), new hot water tank install (2024), front door (2023), balcony door (2023), backyard concrete patio and shed (2021), balcony replaced (2020), air conditioning units installed (2017), basement flooring (2016), and all of the poly B piping was removed and replaced (2016). You can simply move in and add your personal touches. The main floor offers a beautiful layout including a home office with French doors, a spacious family room with a gas fireplace and surrounding built-ins, a nook area and an expansive kitchen fit with a pantry. The sweeping west views from this main level are outstanding. Step on to the deck to enjoy the peaceful setting and sunny west exposure. Upstairs, hardwood floors flow throughout. French doors lead to the primary retreat offering an extra sitting room, fully renovated ensuite bathroom and walk-in closet. The primary is very special with stunning views of the golf course and endless sky. The two kids’ bedrooms are well-sized with nice closet space. The bright, fully finished walk-out basement includes a large rec room with a cozy fireplace, a fourth bedroom, a full bathroom and generous storage space. The backyard truly adds magic and privacy with endless space for the kids to run around, a lower patio and mature greenery. Valley Ridge’s acclaimed golf course winds throughout the community, offering scenic views at every turn. With its close proximity to major routes, you are a short drive to both the mountains and Stoney Trail to get you around the city with ease. The highly anticipated Bingham Crossing is a quick 7-minute drive and will have Costco and many other wonderful shops. Come and view this exceptional home and prepare to fall in love.
| COMMUNITY | Valley Ridge |
| PROPERTY TYPE | Detached |
| BUILDING TYPE | House |
| STYLE | 2 Storey |
| YEAR BUILT | 1992 |
| SQUARE FOOTAGE | 2,675 |
| BEDROOMS | 4 |
| BATHROOMS | 4.00 |
| BASEMENT | Finished, Full, Walk-Out To Grade |
| AMENITIES | |
| APPLIANCES | Built-In Oven, Central Air Conditioner, Dishwasher, Dryer, Electric Cooktop, Garage Control(s), Microwave, Refrigerator, Washer, Water Softener, Window Coverings |
| COOLING | Central Air |
| FIREPLACE | Basement, Family Room, Gas |
| FLOORING | Ceramic Tile, Hardwood |
| HEATING | Forced Air |
| LAUNDRY | Main Level |
| LOT FEATURES | Backs on to Park/Green Space, Landscaped, Lawn, No Neighbours Behind, On Golf Course, Pie Shaped Lot, Private, Views |
| PARKING | Double Garage Attached |
| RESTRICTIONS | None Known |
| ROOF | Asphalt Shingle |
| TITLE | Fee Simple |
| BROKER | RE/MAX iRealty Innovations |
| ROOMS | DIMENSIONS (m) | LEVEL |
|---|---|---|
| Bedroom | 12`10" x 11`1" | Lower |
| 4pc Bathroom | Lower | |
| Game Room | 31`3" x 22`6" | Lower |
| Breakfast Nook | 10`5" x 9`11" | Main |
| 2pc Bathroom | Main | |
| Kitchen | 14`0" x 13`0" | Main |
| Dining Room | 13`8" x 11`10" | Main |
| Office | 11`6" x 9`0" | Main |
| Family Room | 16`0" x 12`0" | Main |
| 4pc Bathroom | Upper | |
| Bedroom - Primary | 22`0" x 16`0" | Upper |
| Bedroom | 12`2" x 11`7" | Upper |
| Bedroom | 12`2" x 11`0" | Upper |
| 5pc Ensuite bath | Upper |

