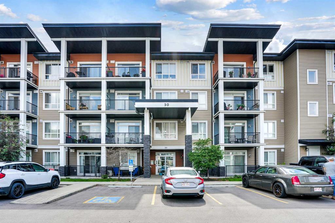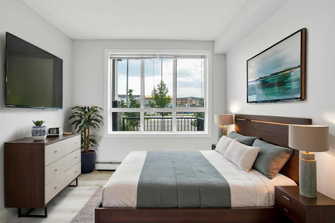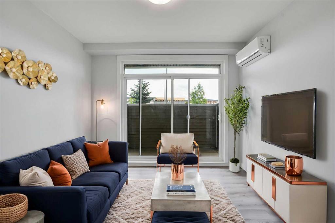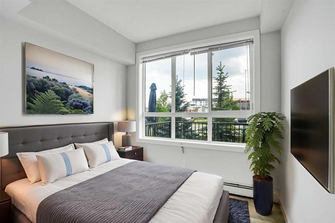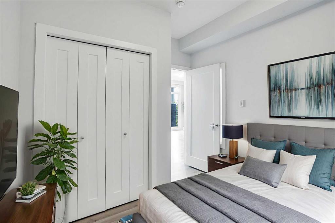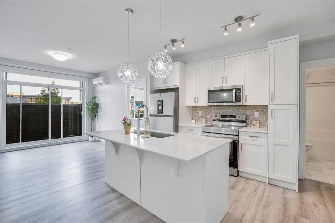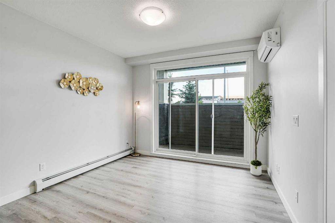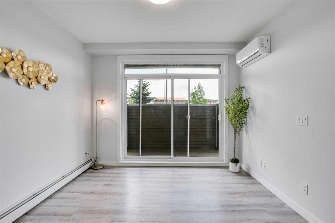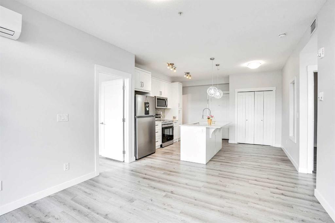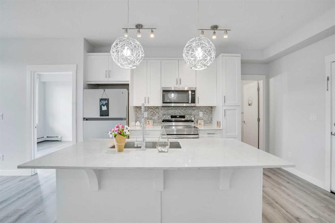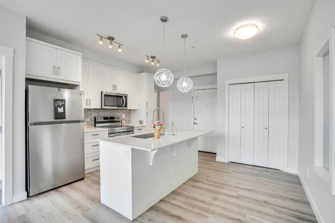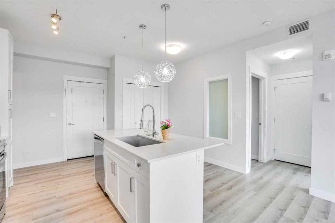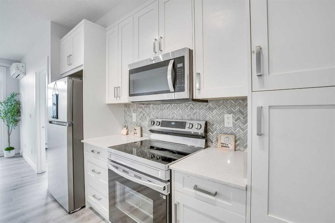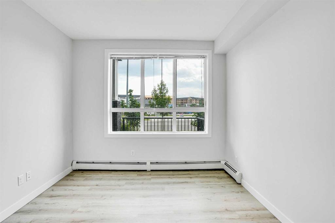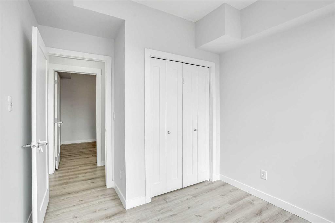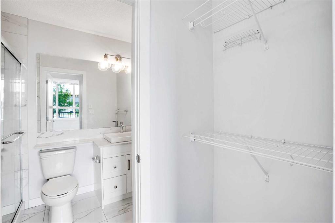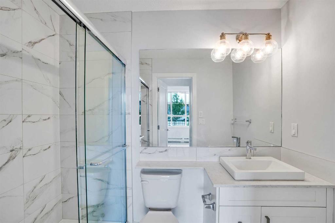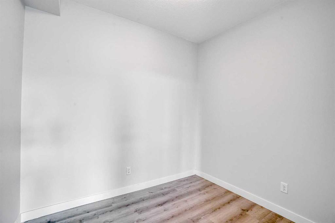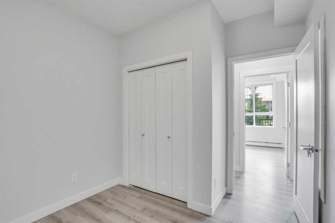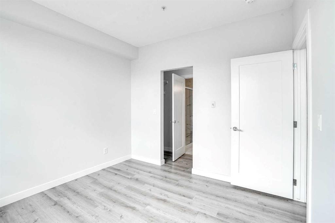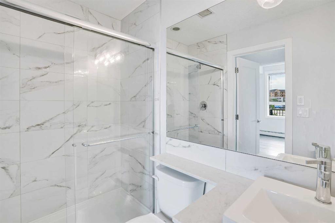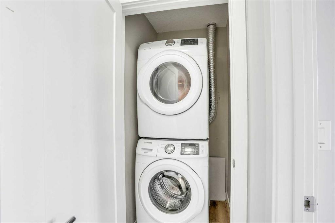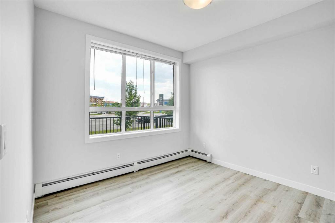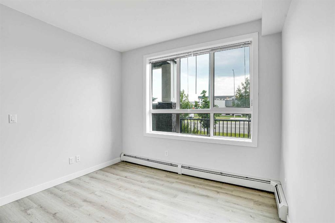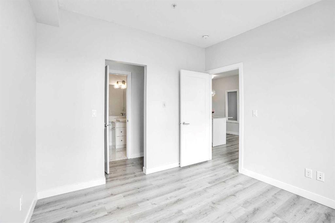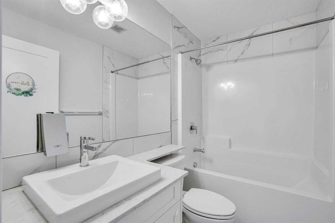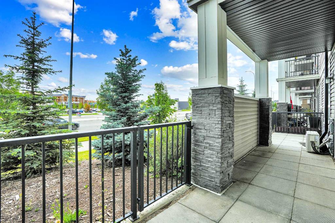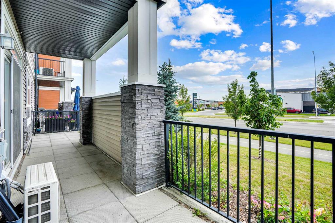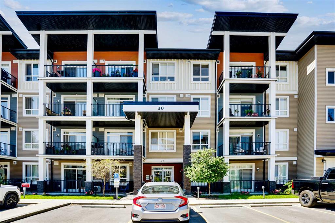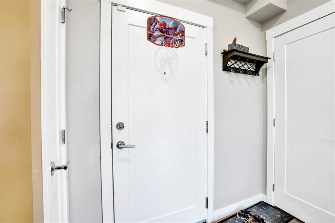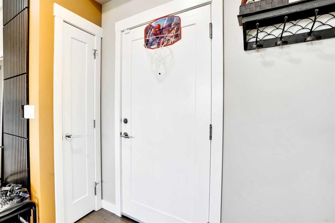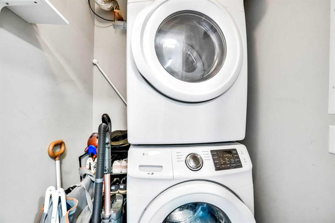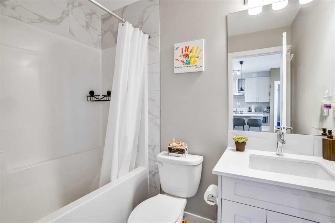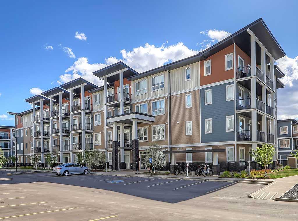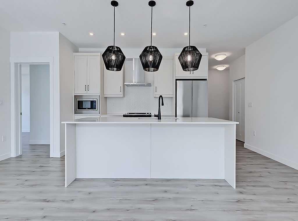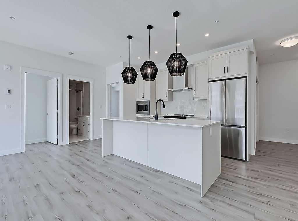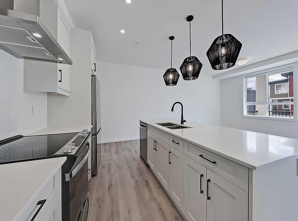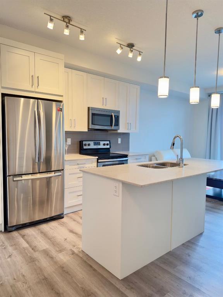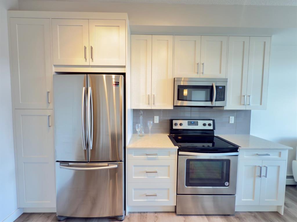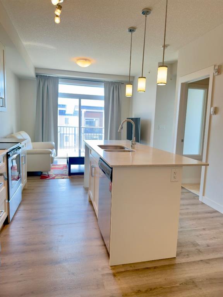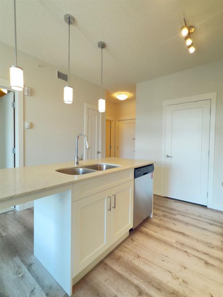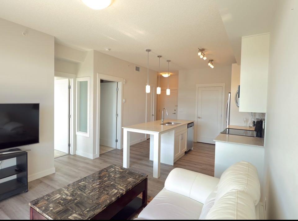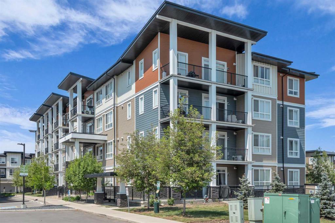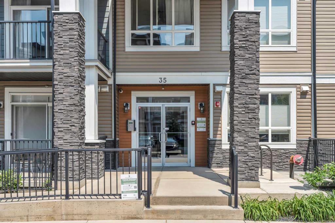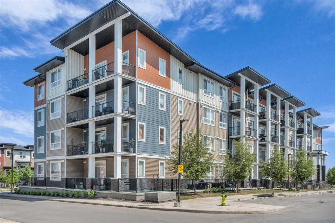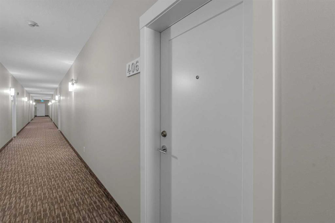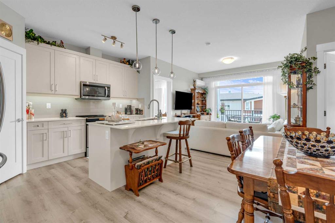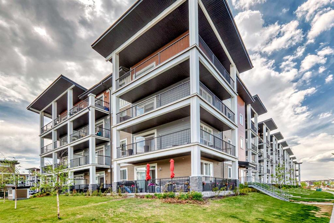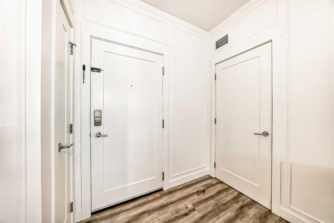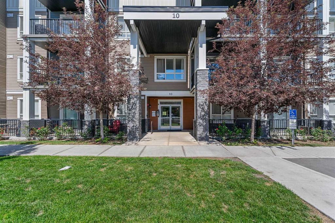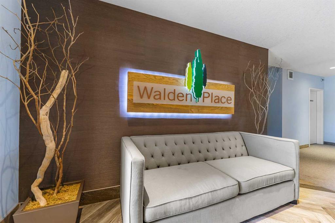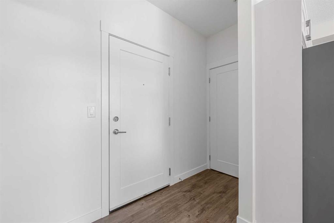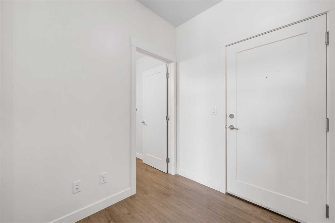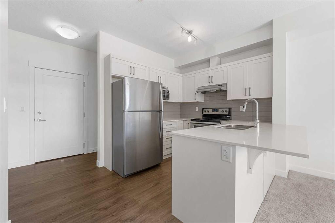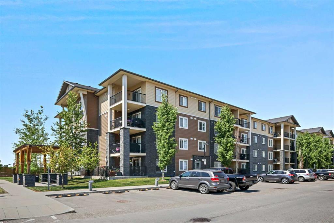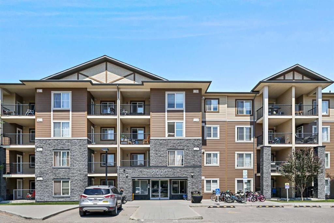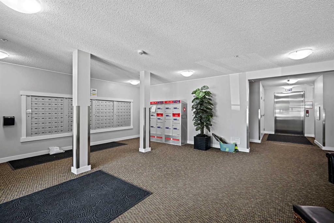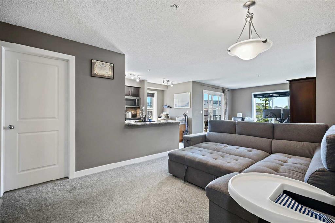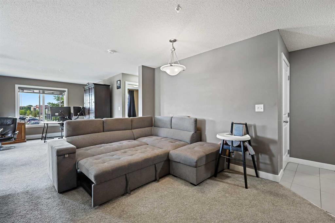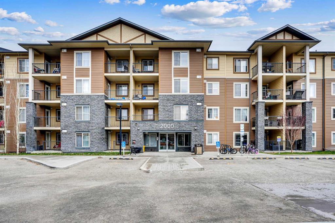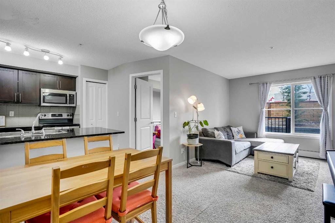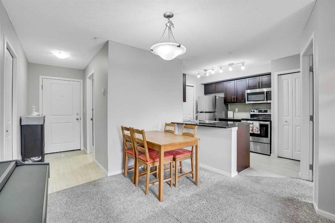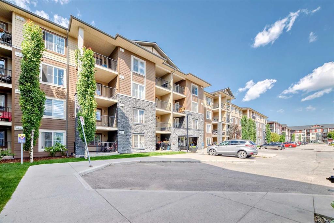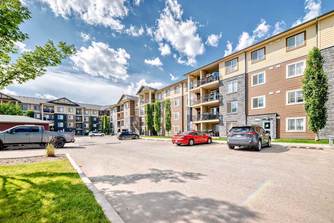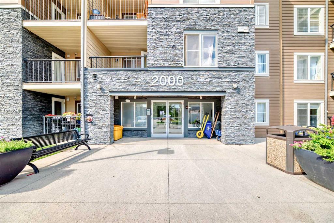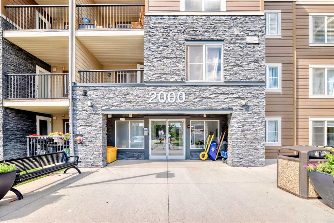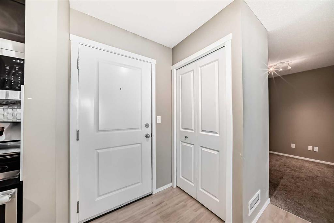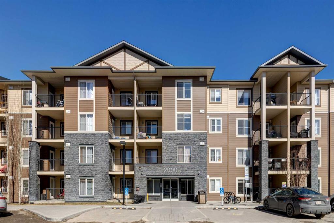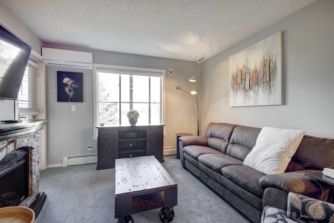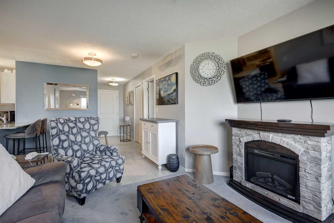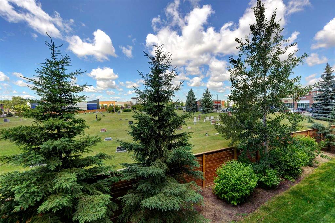105, 30 Walgrove Walk SE
Calgary T2X 4M9
MLS® Number: A2240438
$ 339,900
3
BEDROOMS
2 + 0
BATHROOMS
2019
YEAR BUILT
?? Freshly Renovated 3-Bedroom Ground Floor Corner Unit | 2 Titled Parking Stalls + Private Gated Patio! This is the one you've been waiting for—a rare, fully renovated 3-bedroom condo in the sought-after community of Walden! Whether you're a first-time buyer, downsizer, or investor, this home checks all the boxes. Enjoy brand-new upgrades throughout, including fresh paint, updated lighting & deep cleaned apartment that gives the space a modern, move-in-ready feel. The open-concept kitchen boasts quartz countertops, stainless steel appliances, and flows beautifully into a bright living room and your oversized private patio—complete with a privacy wall and secure gate, perfect for summer lounging or easy pet access. ? Key Features: 3 spacious bedrooms, including a primary suite with walk through closet & 3-piece ensuite 4-piece main bath with tub/shower combo 2 titled parking spots: one surface + one underground (rare!) In-suite laundry & central A/C for ultimate comfort Ground-floor convenience with no stairs or elevator needed Part of a building with Cardel’s fresh air circulation system for a healthier home Steps from Township Shopping Centre, transit, parks, schools, and everything you need. ?? Stylish, spacious, and freshly renovated—this unit is a standout. Book your showing today!
| COMMUNITY | Walden |
| PROPERTY TYPE | Apartment |
| BUILDING TYPE | Low Rise (2-4 stories) |
| STYLE | Single Level Unit |
| YEAR BUILT | 2019 |
| SQUARE FOOTAGE | 794 |
| BEDROOMS | 3 |
| BATHROOMS | 2.00 |
| BASEMENT | |
| AMENITIES | |
| APPLIANCES | Dishwasher, Electric Stove, Microwave Hood Fan, Refrigerator, Washer/Dryer |
| COOLING | Central Air |
| FIREPLACE | N/A |
| FLOORING | Laminate, Tile |
| HEATING | Baseboard |
| LAUNDRY | In Unit |
| LOT FEATURES | |
| PARKING | Stall, Underground |
| RESTRICTIONS | Pet Restrictions or Board approval Required |
| ROOF | |
| TITLE | Fee Simple |
| BROKER | Comox Realty |
| ROOMS | DIMENSIONS (m) | LEVEL |
|---|---|---|
| 3pc Ensuite bath | 8`1" x 4`11" | Main |
| 4pc Bathroom | 8`1" x 4`11" | Main |
| Bedroom | 8`11" x 10`9" | Main |
| Bedroom | 9`10" x 2`0" | Main |
| Kitchen | 13`11" x 13`11" | Main |
| Living Room | 11`5" x 11`2" | Main |
| Laundry | 3`9" x 3`5" | Main |
| Bedroom - Primary | 10`7" x 10`8" | Main |

