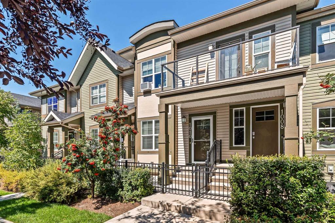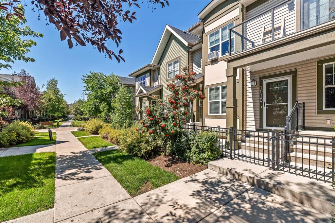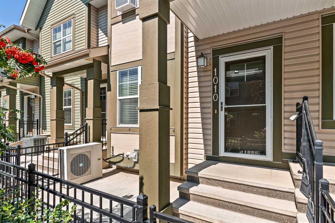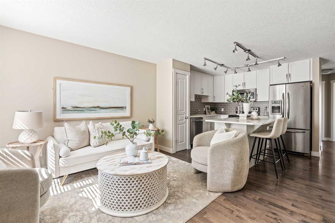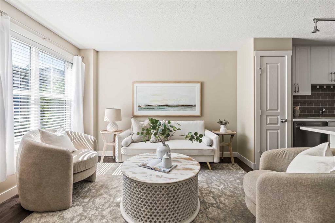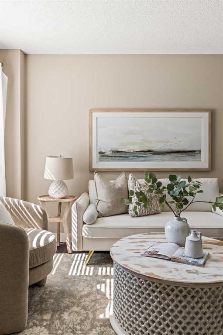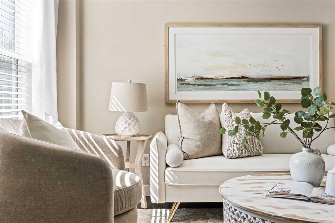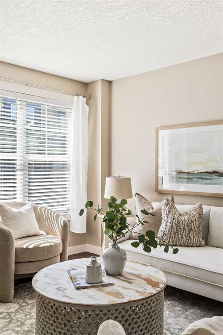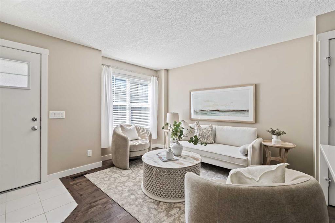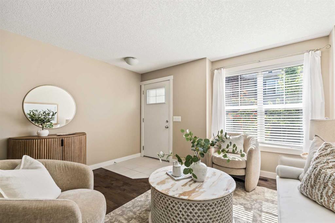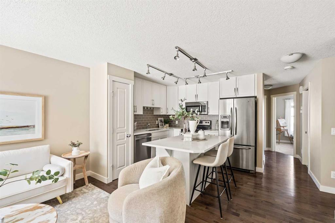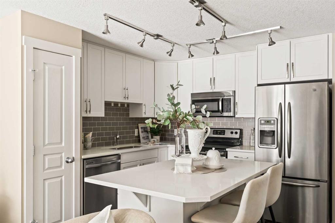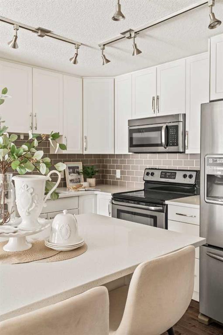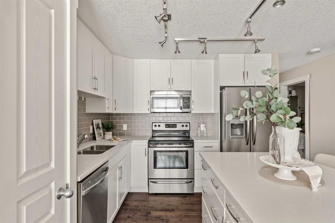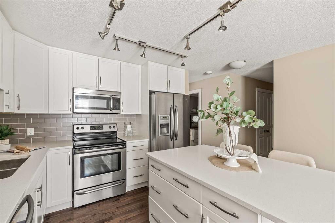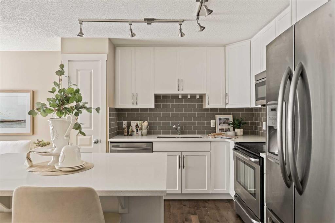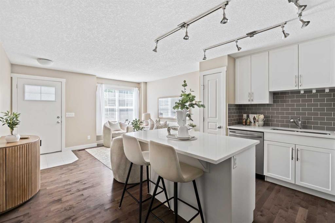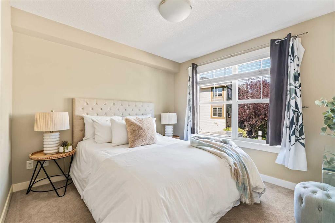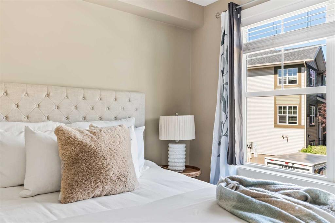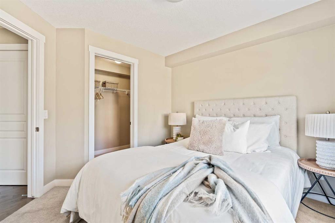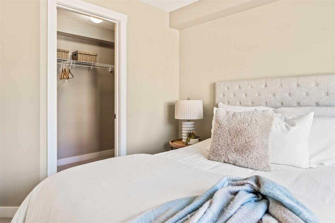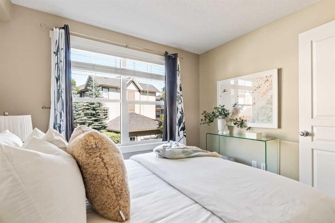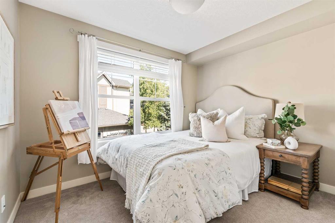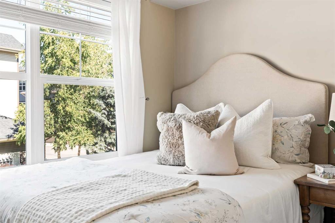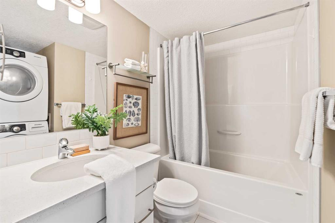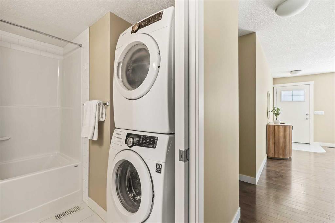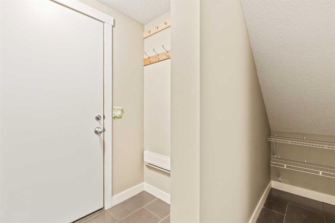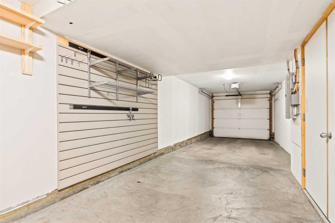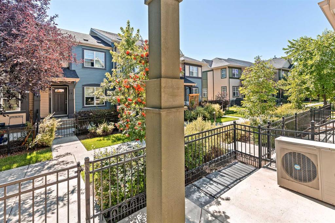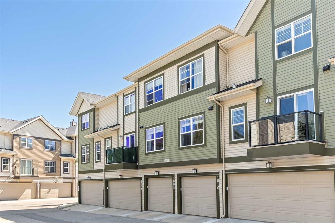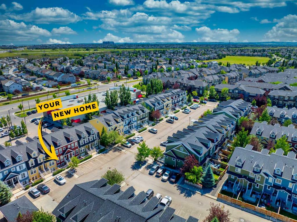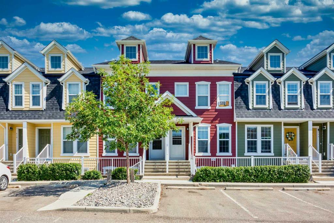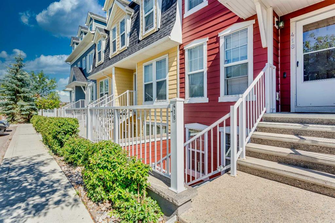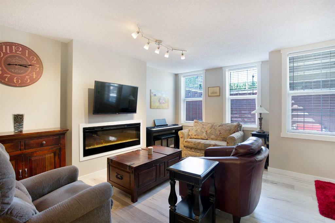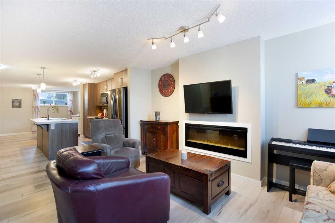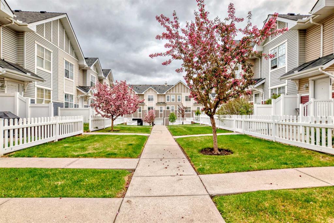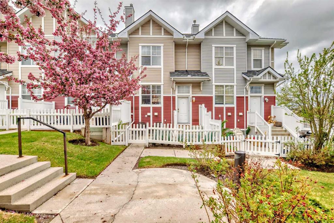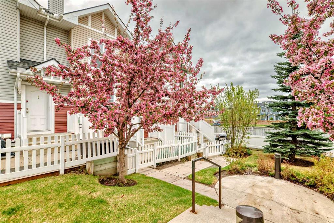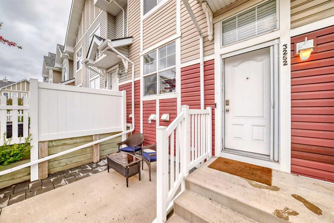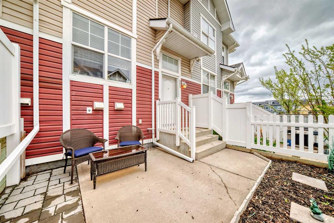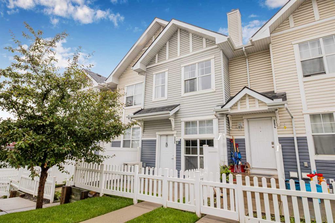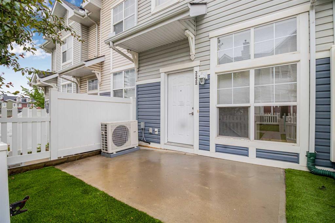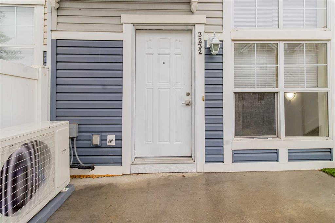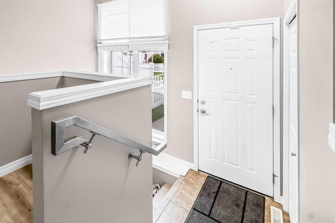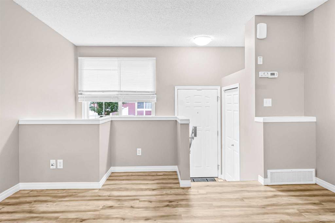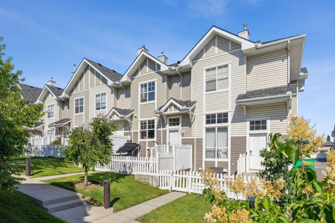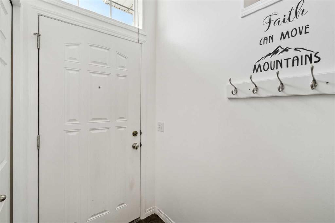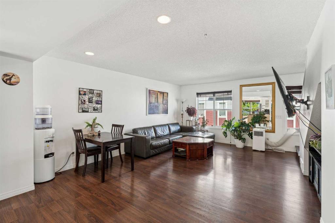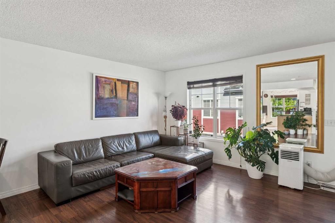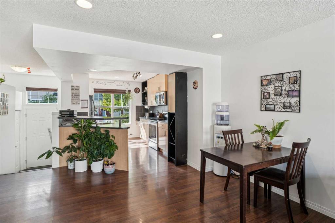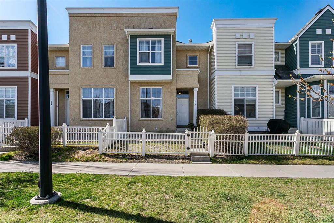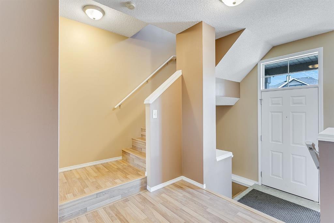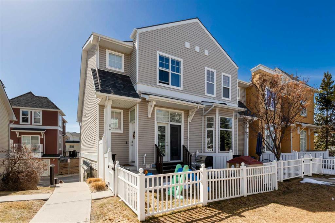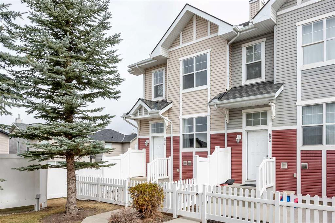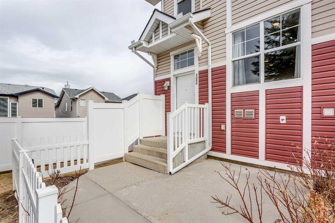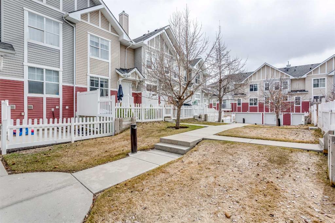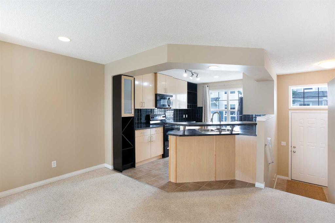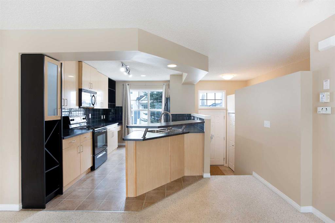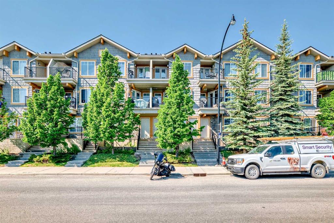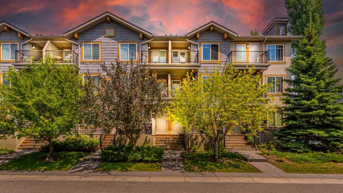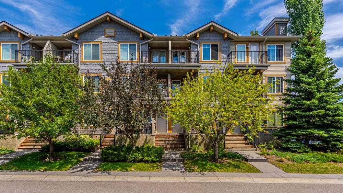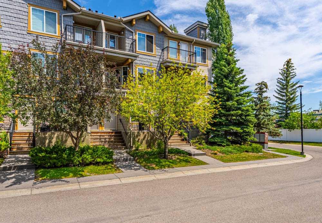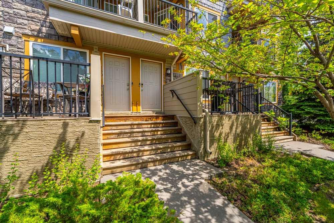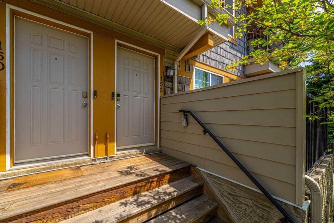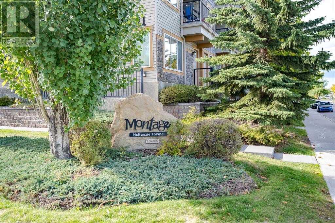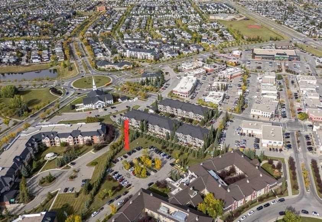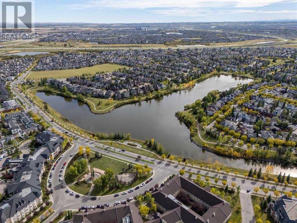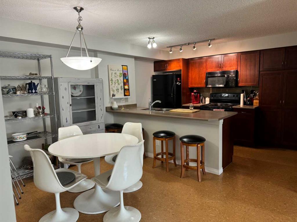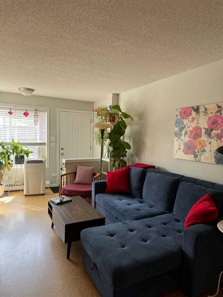1010 Mckenzie Towne Villas SE
Calgary T2Z 1E4
MLS® Number: A2245849
$ 374,900
2
BEDROOMS
1 + 0
BATHROOMS
756
SQUARE FEET
2012
YEAR BUILT
A beautifully kept townhouse in the heart of McKenzie Towne! This 2 bedroom, 1 bathroom townhouse is beautifully finished with upgrades throughout, includes a private double attached garage and is fully move-in ready! Maple hardwood flooring flows throughout the unit, creating a warm and inviting living space. The open concept living area features a central kitchen complete with timeless ceiling-height white cabinetry and white quartz countertops accented by a grey subway tile backsplash and suite of upgraded stainless steel appliances including a fridge with water/ice maker. The living area has large south-facing windows that allow natural light to pour through the space all day long - keeping it bright all year round. The primary suite is complete with a walk-in closet and the second bedroom is perfect for a home office, guest room or children's bedroom. The full bathroom is complete with matching cabinetry and stacked washer/dryer. The lower level has a storage area and access to the private double attached garage (tandem) which has ample space for two vehicles + storage, or one vehicle and hobby space, gym area or other flex space. The private front patio is SW-facing, making it the optimal exposure for capturing sunshine all summer long and the central A/C will keep you cool all summer long. Entertaining is made easier with the BBQ gas line on the front patio space which is fully fenced in and overlooks the beautifully landscaped walkway. This meticulously cared for townhouse is just steps from High Street's countless amenities and minutes from both Seton and the many shops on 130th Avenue. Low condo fees in this well maintained complex ensure a maintenance-free lifestyle at a comfortable cost. These townhomes are the perfect fit for first time buyers, down-sizers or investors. *Virtual tour available upon request.
| COMMUNITY | McKenzie Towne |
| PROPERTY TYPE | Row/Townhouse |
| BUILDING TYPE | Five Plus |
| STYLE | Bungalow |
| YEAR BUILT | 2012 |
| SQUARE FOOTAGE | 756 |
| BEDROOMS | 2 |
| BATHROOMS | 1.00 |
| BASEMENT | None |
| AMENITIES | |
| APPLIANCES | Dishwasher, Dryer, Electric Stove, Microwave Hood Fan, Refrigerator, Washer, Window Coverings |
| COOLING | Central Air |
| FIREPLACE | N/A |
| FLOORING | Carpet, Hardwood, Tile |
| HEATING | Forced Air |
| LAUNDRY | In Unit, Main Level |
| LOT FEATURES | Back Lane, Landscaped |
| PARKING | Double Garage Attached, Tandem |
| RESTRICTIONS | Pet Restrictions or Board approval Required, Pets Allowed |
| ROOF | Asphalt Shingle |
| TITLE | Fee Simple |
| BROKER | Charles |
| ROOMS | DIMENSIONS (m) | LEVEL |
|---|---|---|
| Kitchen With Eating Area | 13`4" x 10`1" | Main |
| Living Room | 13`3" x 11`8" | Main |
| Bedroom - Primary | 10`4" x 11`0" | Main |
| Bedroom | 10`6" x 10`8" | Main |
| 4pc Bathroom | 7`7" x 7`6" | Main |

