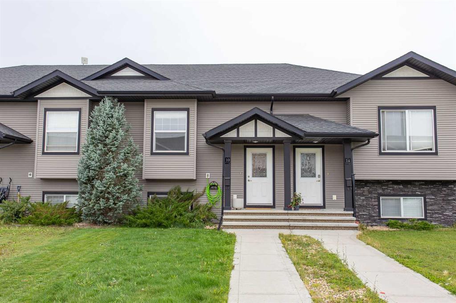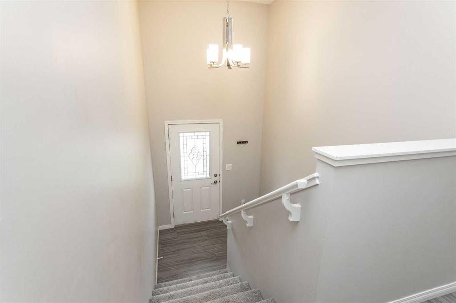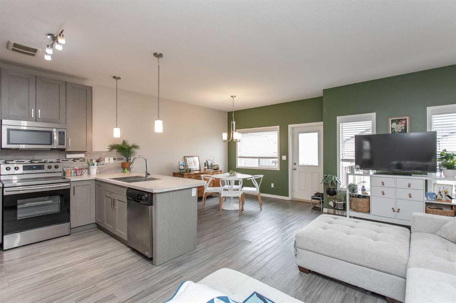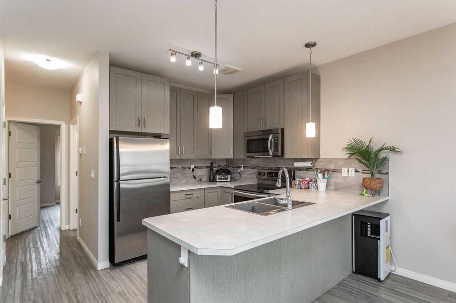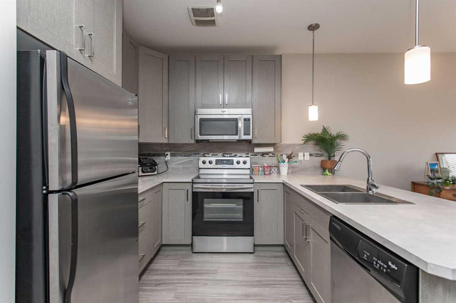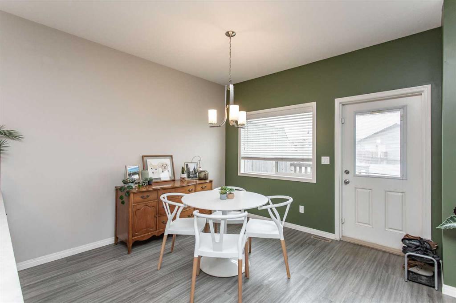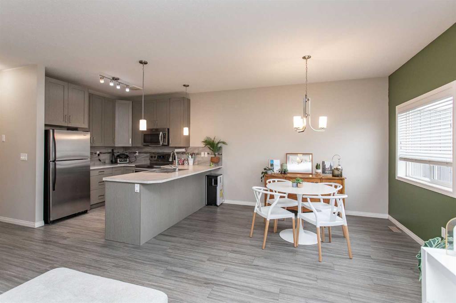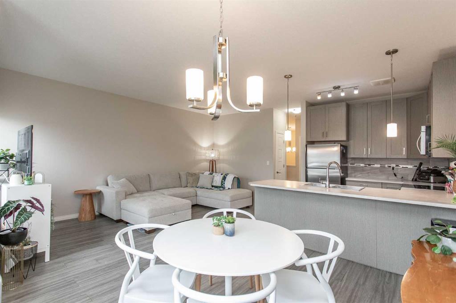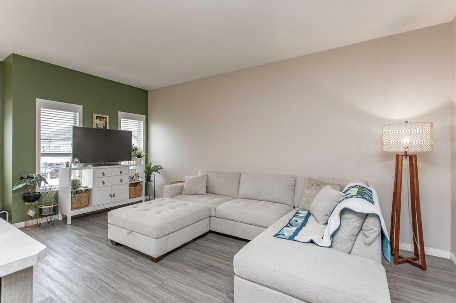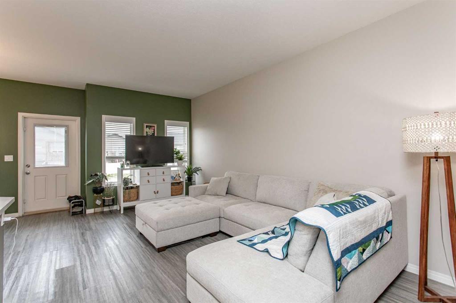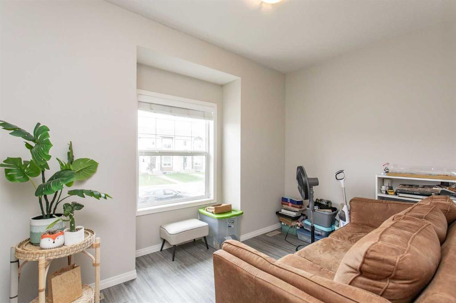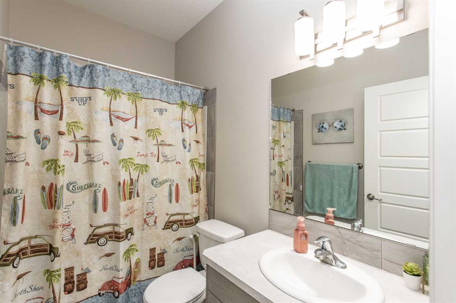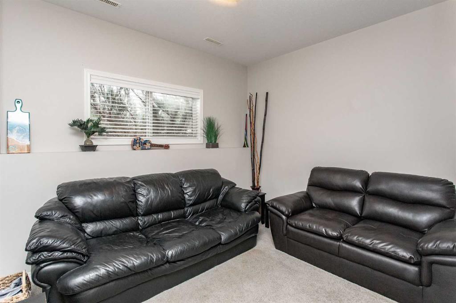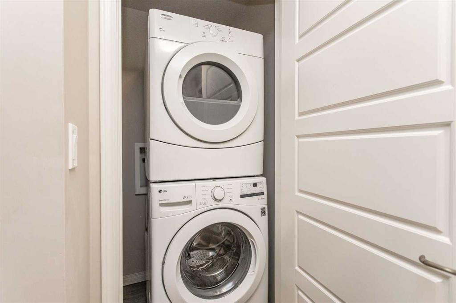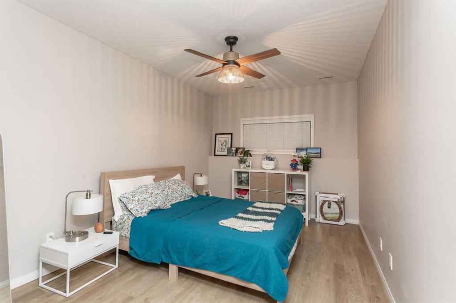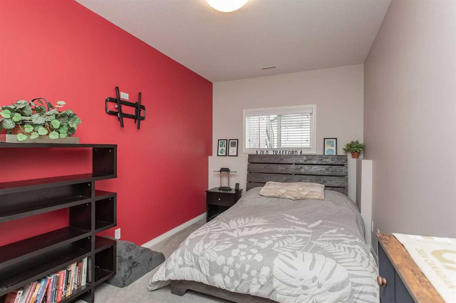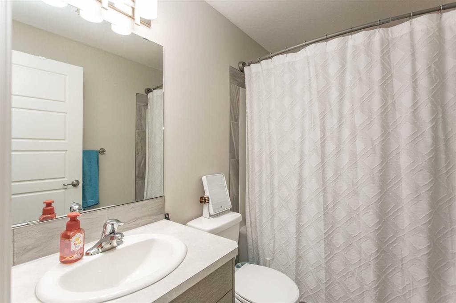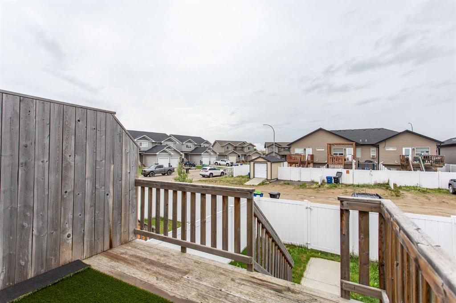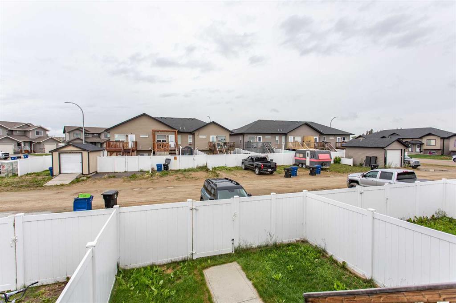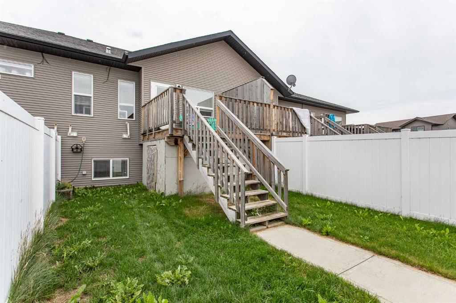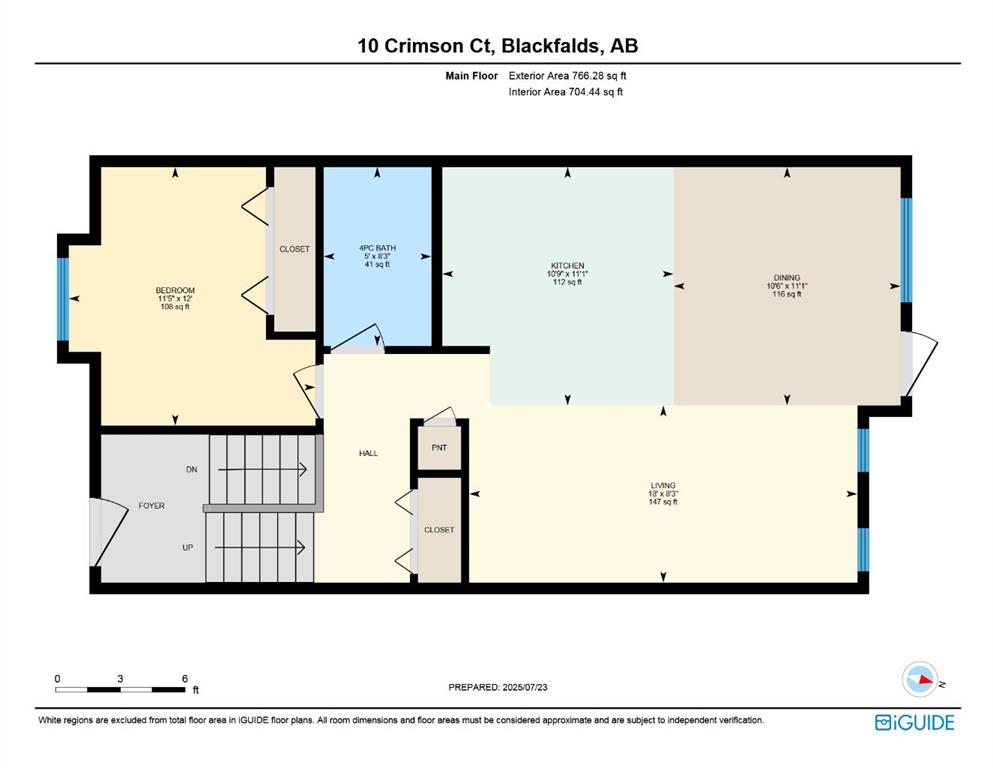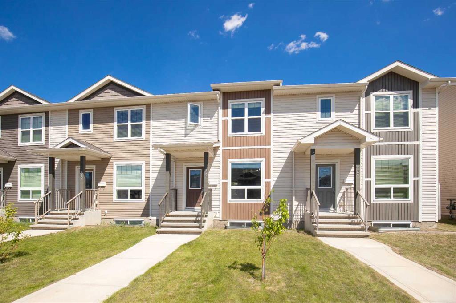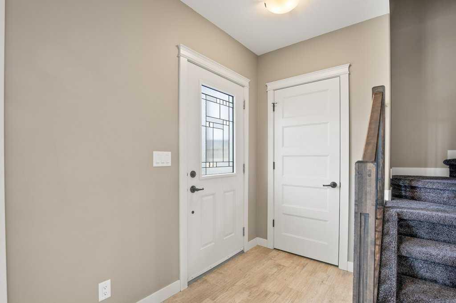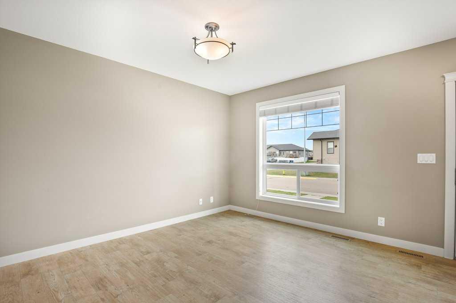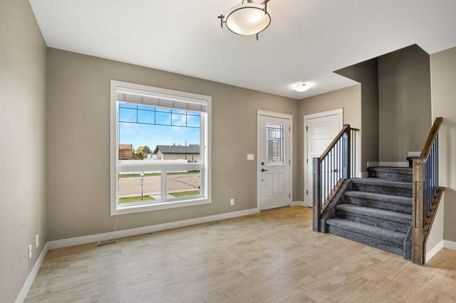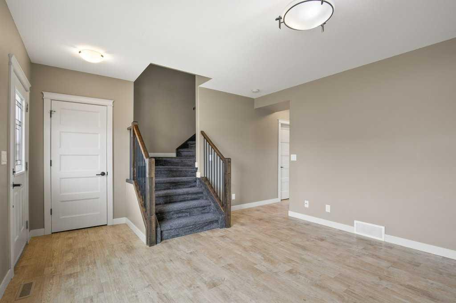10 Crimson Court
Blackfalds T4M 0A6
MLS® Number: A2242176
$ 298,000
3
BEDROOMS
2 + 0
BATHROOMS
704
SQUARE FEET
2013
YEAR BUILT
NO CONDO FEES | UNDER 300k | LOCATION | This fully developed bi-level townhouse in Blackfalds is the only active home under 300k with 0 CONDO FEES!!! Offering over 1400 sq. ft. of living space with 3 bedrooms, 2 bathrooms, and two separate living rooms. Ideal for families, first-time buyers or even investors looking to grow their portfolio. The main level features an OPEN CONCEPT layout with a bright kitchen, dining area, and living room, all finished with Vinyl flooring. You'll also find one spacious bedroom and a full 4-piece bathroom upstairs. The kitchen comes equipped with STAINLESS STEEL APPLIANCES: stove, fridge, dishwasher, and microwave. Downstairs, you'll discover two more bedrooms, another 4-piece bathroom, an additional living room/family room, and a fully ENCLOSED LAUNDRY. Carpet recently steam cleaned and upgraded VINYL FLOORING in 1 bedroom. The exterior is LOW MAINTENANCE, with a landscaped front and back yard, vinyl fencing, and a deck leading to a gravel parking pad for 2 vehicles. Located near the following: Grocery stores, gas stations, dining out, a minute from HIGHWAY 2A and easy connector to Highway 2. Floor plan available in photos. Don’t miss out... homes like this are going fast!
| COMMUNITY | Cottonwood Estates |
| PROPERTY TYPE | Row/Townhouse |
| BUILDING TYPE | Four Plex |
| STYLE | Bi-Level |
| YEAR BUILT | 2013 |
| SQUARE FOOTAGE | 704 |
| BEDROOMS | 3 |
| BATHROOMS | 2.00 |
| BASEMENT | Finished, Full |
| AMENITIES | |
| APPLIANCES | Dishwasher, Microwave, Refrigerator, Stove(s), Washer/Dryer |
| COOLING | None |
| FIREPLACE | N/A |
| FLOORING | Carpet, Vinyl |
| HEATING | Forced Air |
| LAUNDRY | In Basement |
| LOT FEATURES | Back Lane, Back Yard |
| PARKING | Parking Pad |
| RESTRICTIONS | Pets Allowed |
| ROOF | Asphalt Shingle |
| TITLE | Fee Simple |
| BROKER | Royal Lepage Network Realty Corp. |
| ROOMS | DIMENSIONS (m) | LEVEL |
|---|---|---|
| 4pc Bathroom | 4`11" x 7`10" | Lower |
| Bedroom | 15`4" x 8`3" | Lower |
| Bedroom - Primary | 15`4" x 10`3" | Lower |
| Bedroom | 11`5" x 12`0" | Main |
| 4pc Bathroom | 5`0" x 8`3" | Main |

