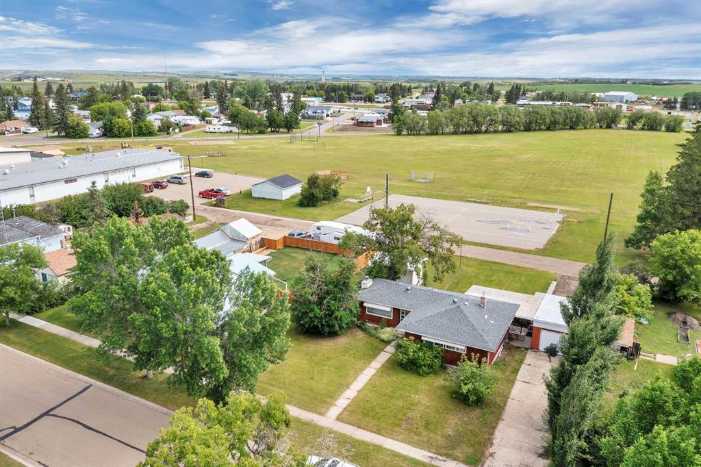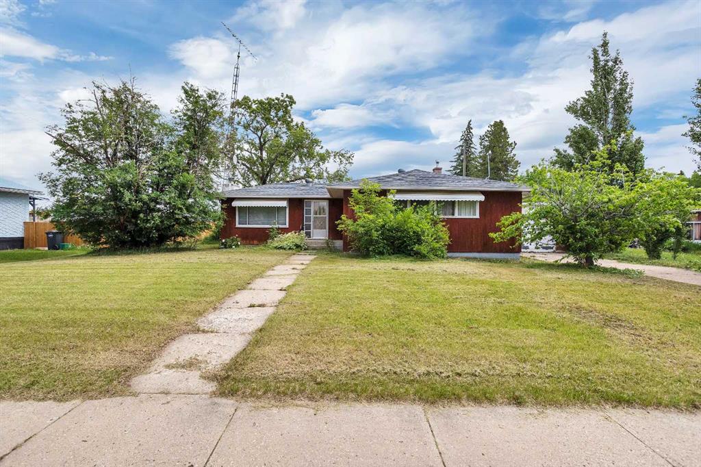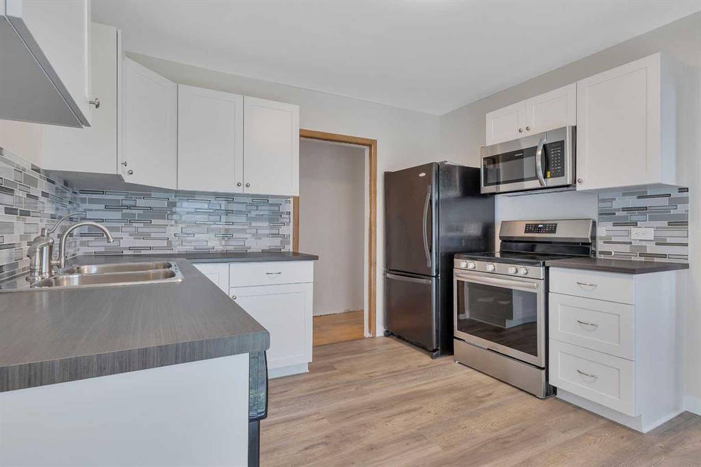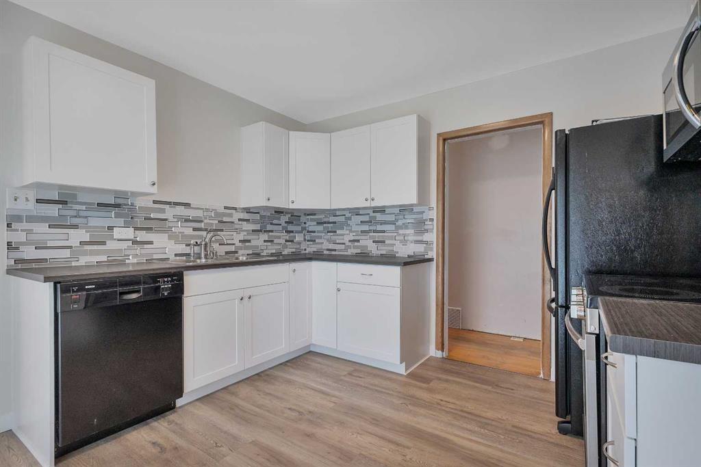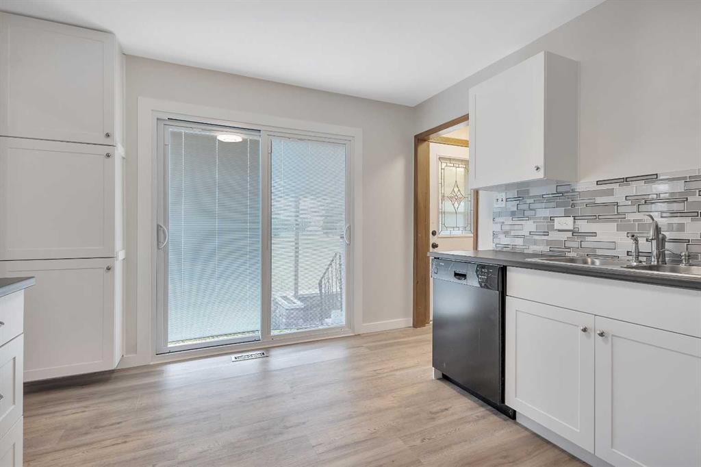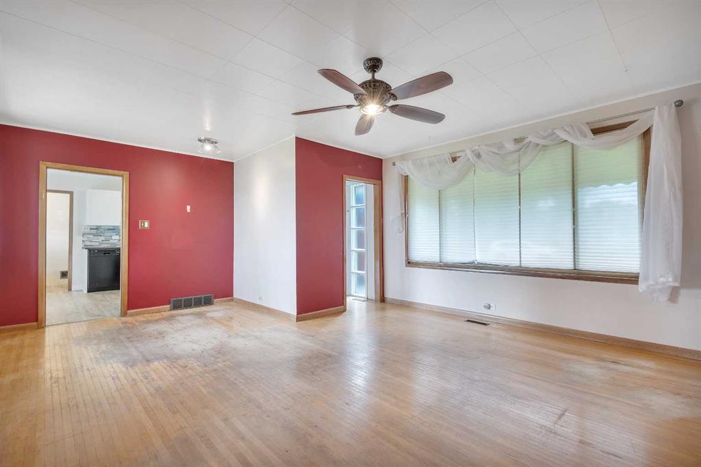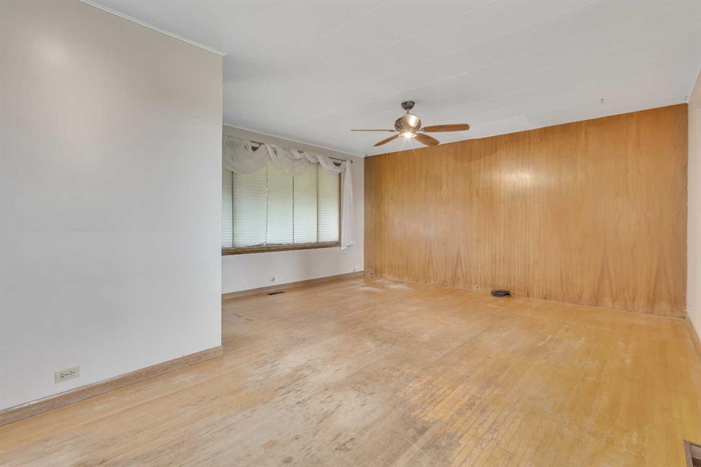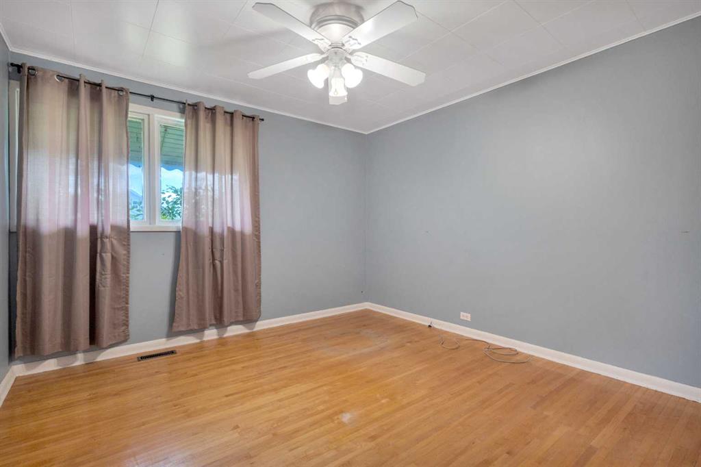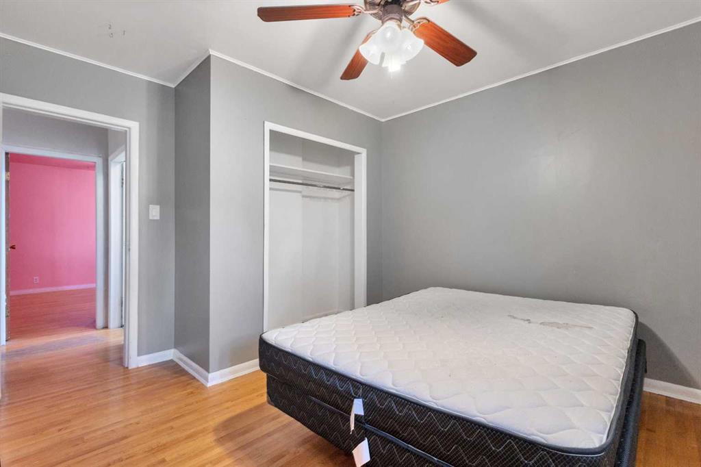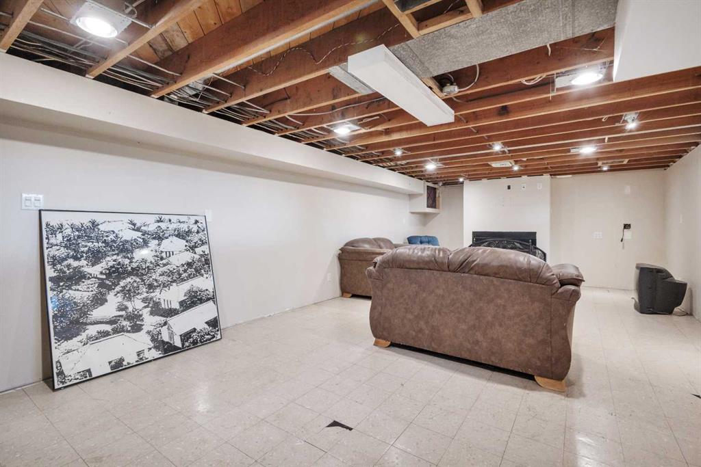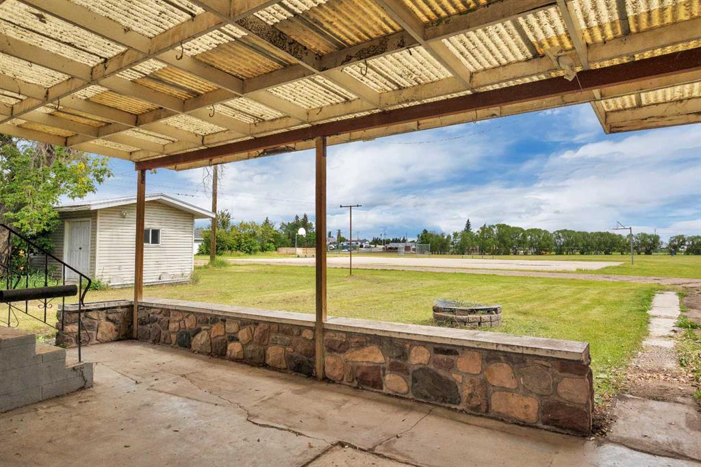4707 49 Street
Alix T0C 0B0
MLS® Number: A2233697
$ 245,000
3
BEDROOMS
1 + 1
BATHROOMS
1959
YEAR BUILT
Visit REALTOR® website for additional information. Situated just blocks from beautiful Alix Lake, this 3-bedroom bungalow with a single detached garage- sits on a generously sized lot and backs onto a green space. Inside, the heart of the home is a freshly renovated kitchen featuring a new microwave & range plus views of the backyard & school grounds through the large windows. The living/dining area is perfect for gatherings. With 3 bedrooms & a 5-piece bathroom on the main level, there’s room for the whole family. Head to the partially finished basement & enjoy time in the spacious rec room relaxing in front of the fireplace & watch movies. Downstairs also includes a 2-piece bath, laundry area—plus lots of room for storage. Outside, enjoy a covered patio with a gas line for your BBQ, a very large yard & an insulated mini shop with power— ideal for hobbies or projects.
| COMMUNITY | |
| PROPERTY TYPE | Detached |
| BUILDING TYPE | House |
| STYLE | Bungalow |
| YEAR BUILT | 1959 |
| SQUARE FOOTAGE | 1,102 |
| BEDROOMS | 3 |
| BATHROOMS | 2.00 |
| BASEMENT | Full, Partially Finished |
| AMENITIES | |
| APPLIANCES | Dishwasher, Electric Range, Microwave Hood Fan, Refrigerator, Washer/Dryer |
| COOLING | None |
| FIREPLACE | Wood Burning |
| FLOORING | Ceramic Tile, Hardwood, Laminate |
| HEATING | Forced Air |
| LAUNDRY | Lower Level |
| LOT FEATURES | Back Lane, Back Yard, Backs on to Park/Green Space, Beach, Few Trees, Fruit Trees/Shrub(s), Landscaped, Lawn, Level, Standard Shaped Lot |
| PARKING | Front Drive, Single Garage Detached |
| RESTRICTIONS | None Known |
| ROOF | Asphalt Shingle |
| TITLE | Fee Simple |
| BROKER | PG Direct Realty Ltd. |
| ROOMS | DIMENSIONS (m) | LEVEL |
|---|---|---|
| 2pc Bathroom | 4`1" x 9`2" | Basement |
| Game Room | 14`5" x 30`3" | Basement |
| Other | 13`0" x 22`5" | Basement |
| Furnace/Utility Room | 9`4" x 10`2" | Basement |
| 5pc Bathroom | 7`5" x 6`11" | Main |
| Bedroom | 11`9" x 10`5" | Main |
| Bedroom | 13`7" x 11`6" | Main |
| Dining Room | 9`6" x 7`8" | Main |
| Kitchen | 11`10" x 11`0" | Main |
| Living Room | 15`3" x 13`0" | Main |
| Bedroom - Primary | 11`9" x 11`6" | Main |

