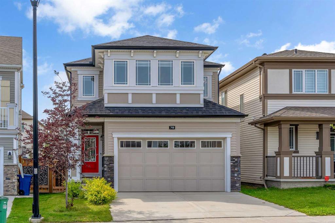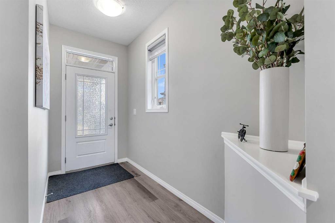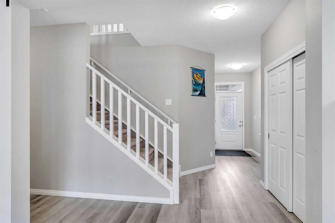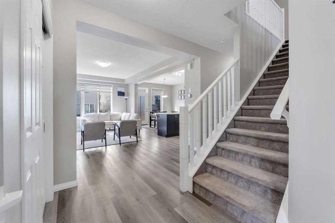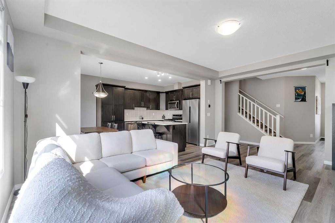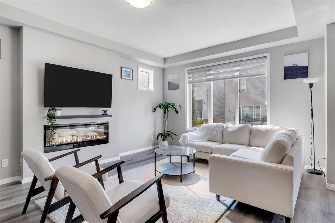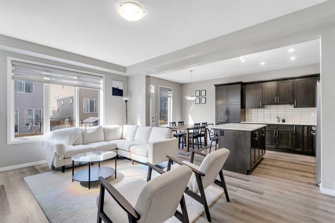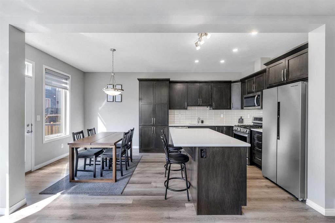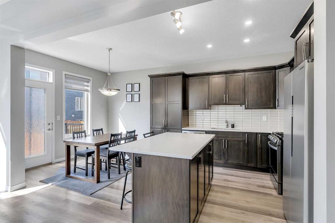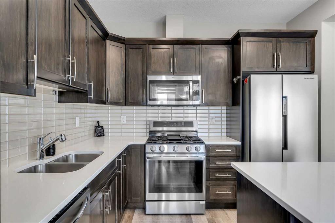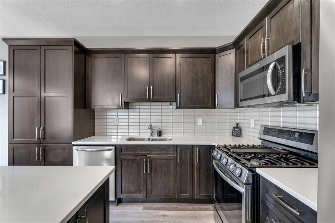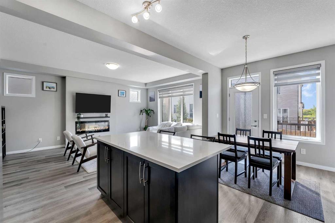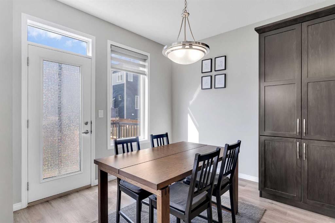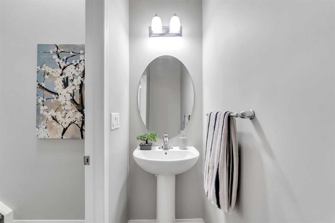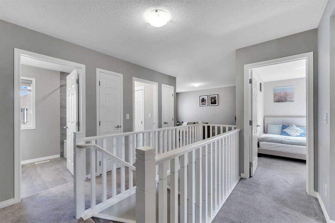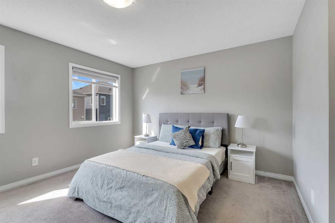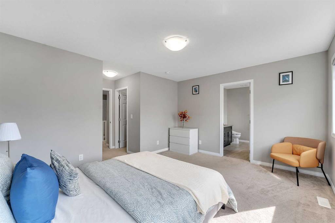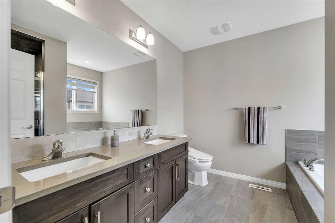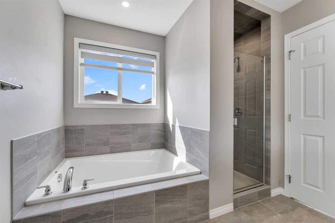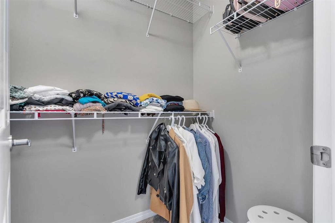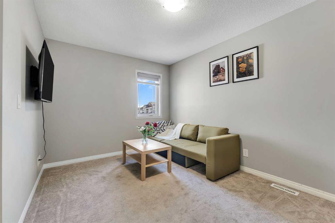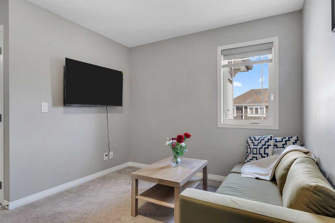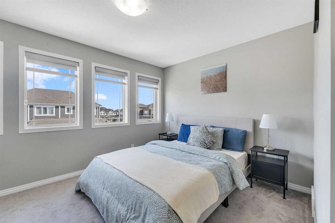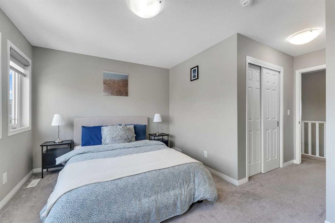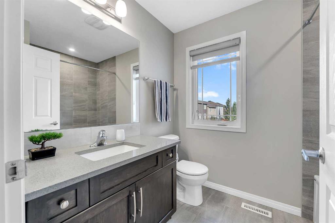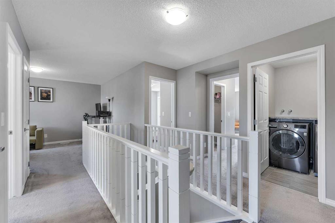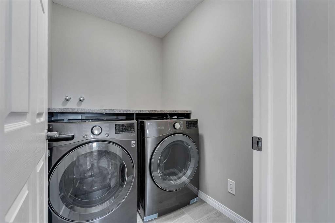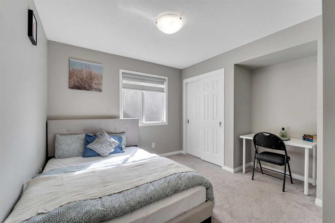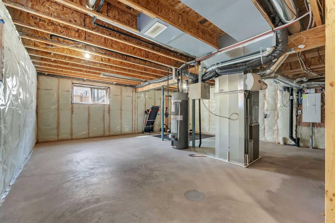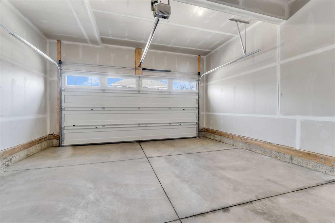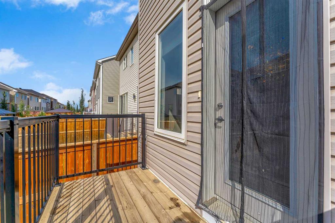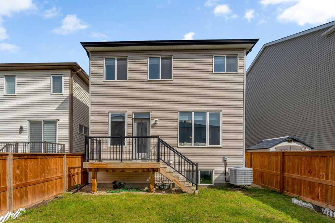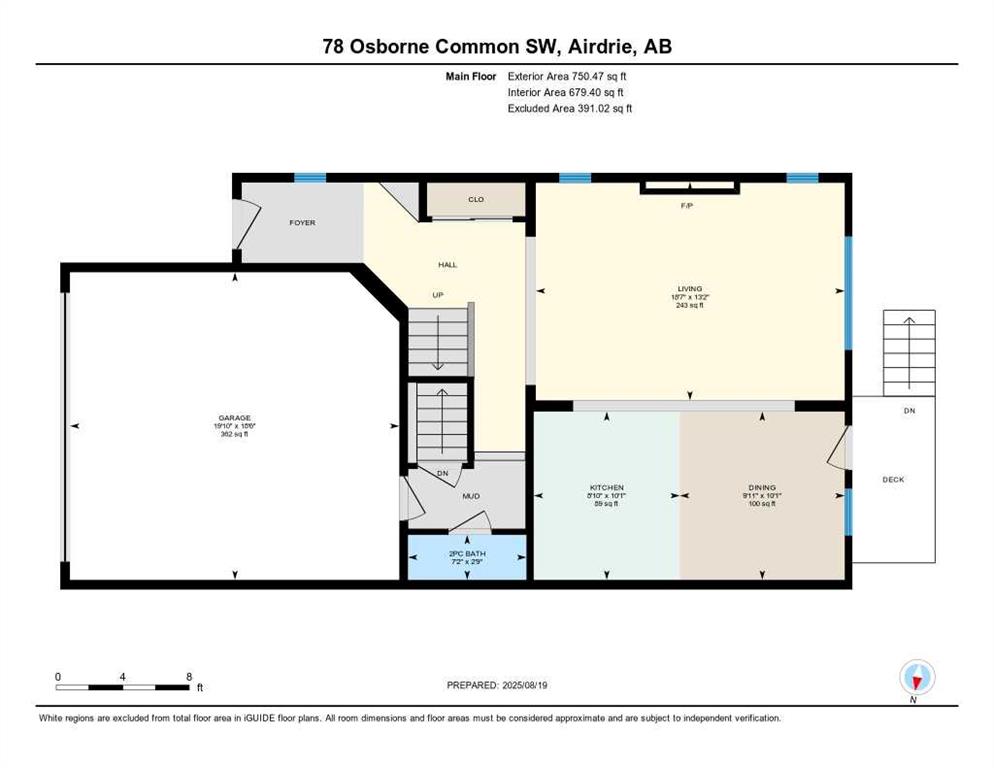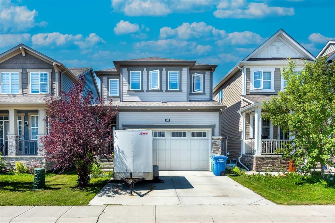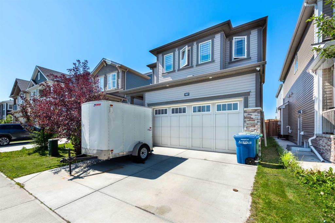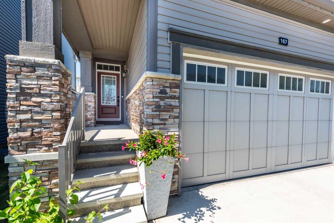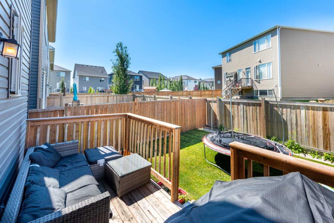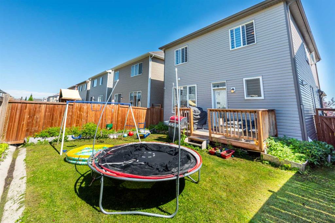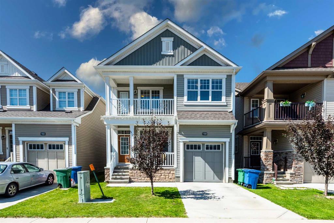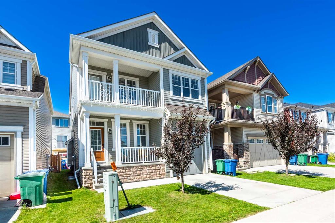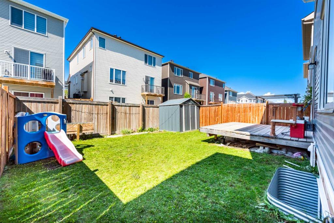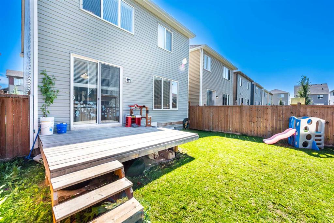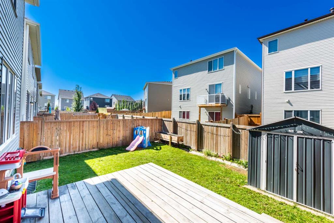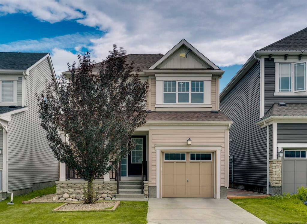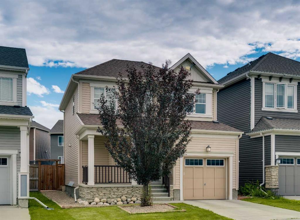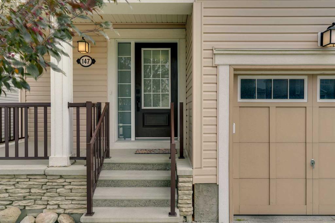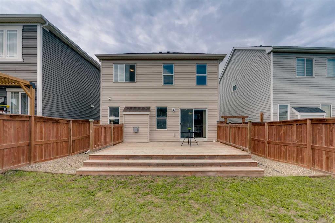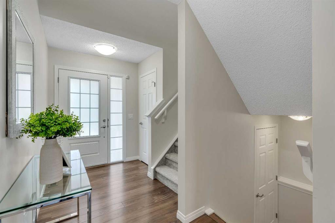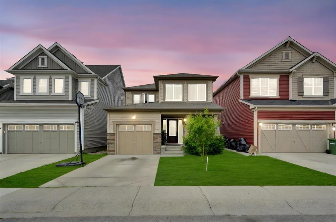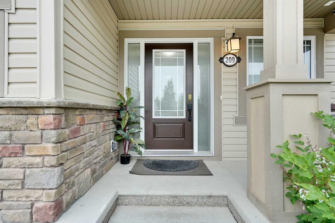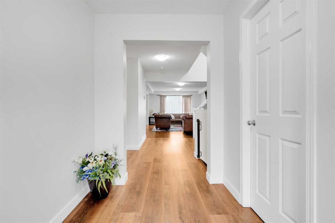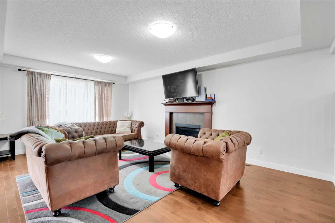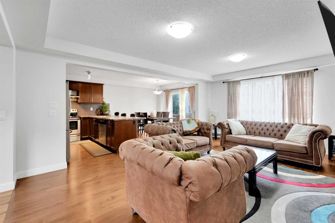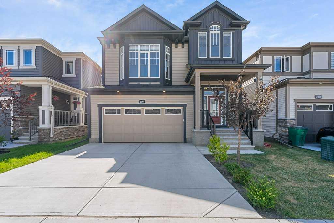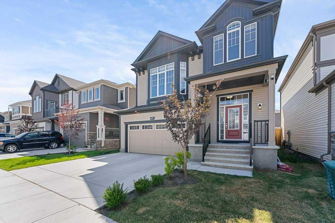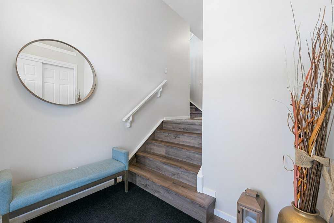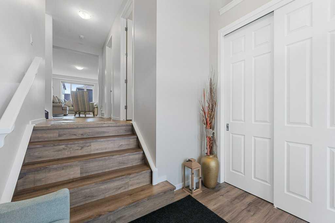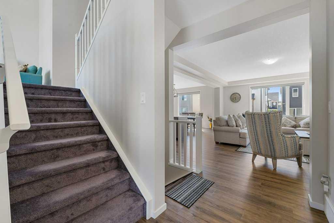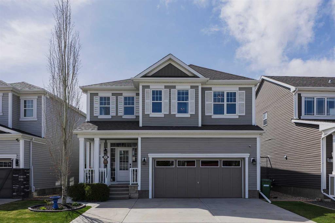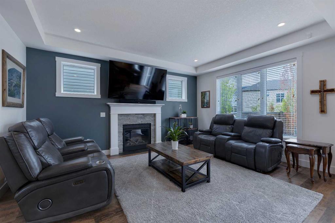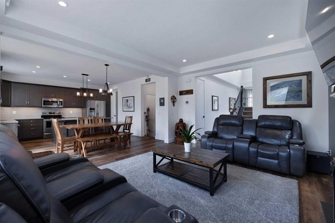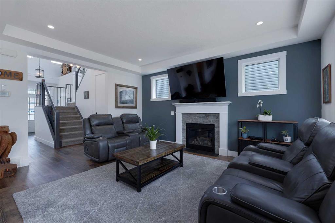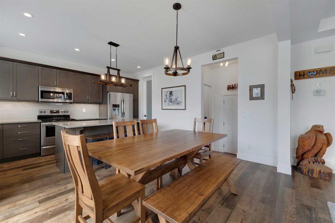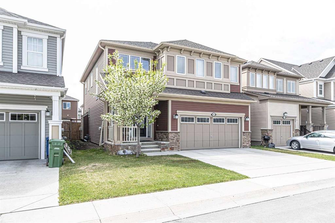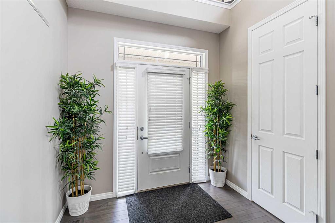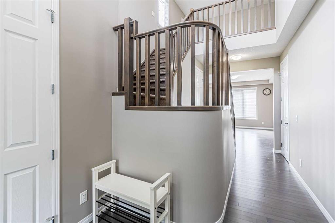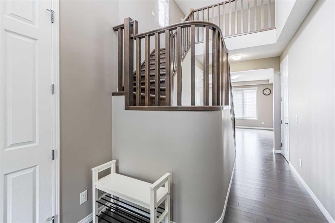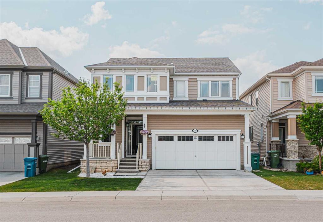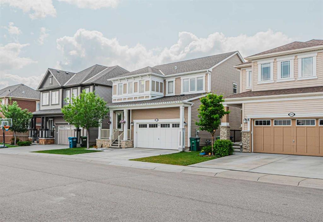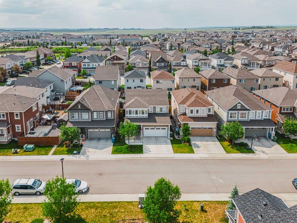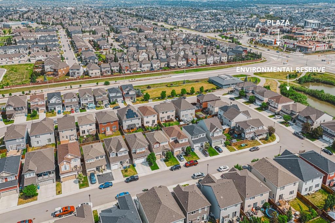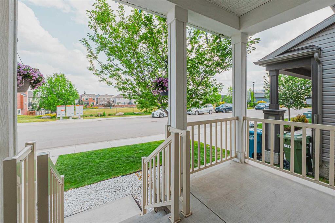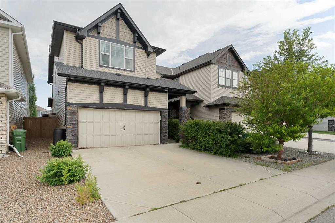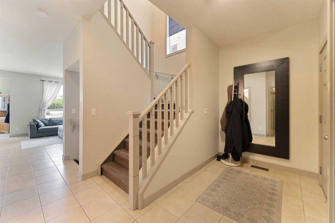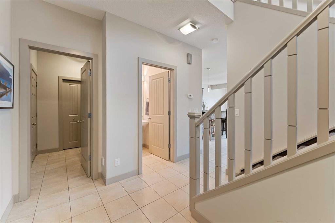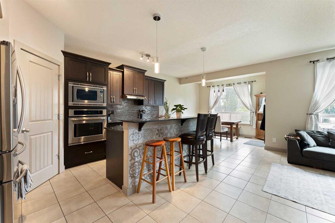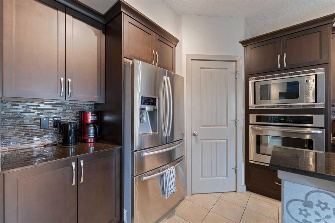78 Osborne Common SW
Airdrie T4B 5E4
MLS® Number: A2249019
$ 629,900
3
BEDROOMS
2 + 1
BATHROOMS
1,836
SQUARE FEET
2019
YEAR BUILT
**OPEN HOUSE THIS SUNDAY @ 11-1 PM** Welcome to this beautifully designed 3 bedroom home, perfectly located just moments from schools, a pump track, grocery stores, and popular restaurants. From the moment you step inside, you'll appreciate the spacious entryway that sets the tone for the rest of the home. Continue through to discover a bright and airy open concept layout featuring a generous kitchen, dining area, and living room complete with a cozy fireplace, The space is ideal for entertaining or relaxing with family. Step through the patio doors off the dining area to a sun filled, south facing backyard offering endless landscaping possibilities. Head upstairs where the expansive primary suite awaits, complete with a luxurious 5-piece ensuite and a walk-in closet. You’ll also find two additional bedrooms, another full bathroom, a convenient laundry room, and a versatile bonus room. This home truly has it all, space, style, and a location that can’t be beat.
| COMMUNITY | Southwinds |
| PROPERTY TYPE | Detached |
| BUILDING TYPE | House |
| STYLE | 2 Storey |
| YEAR BUILT | 2019 |
| SQUARE FOOTAGE | 1,836 |
| BEDROOMS | 3 |
| BATHROOMS | 3.00 |
| BASEMENT | Full, Unfinished |
| AMENITIES | |
| APPLIANCES | Dishwasher, Dryer, Microwave Hood Fan, Refrigerator, Stove(s), Washer, Window Coverings |
| COOLING | Central Air |
| FIREPLACE | Electric, Living Room |
| FLOORING | Carpet, Ceramic Tile, Vinyl Plank |
| HEATING | Forced Air |
| LAUNDRY | Laundry Room, Upper Level |
| LOT FEATURES | Back Yard, City Lot, Front Yard, Lawn, Rectangular Lot |
| PARKING | Double Garage Attached |
| RESTRICTIONS | Restrictive Covenant |
| ROOF | Asphalt Shingle |
| TITLE | Fee Simple |
| BROKER | CIR Realty |
| ROOMS | DIMENSIONS (m) | LEVEL |
|---|---|---|
| 2pc Bathroom | Main | |
| Dining Room | 10`1" x 9`11" | Main |
| Kitchen | 10`1" x 8`10" | Main |
| Living Room | 13`2" x 18`7" | Main |
| 4pc Bathroom | 0`0" x 0`0" | Upper |
| 5pc Ensuite bath | Upper | |
| Bedroom | 13`3" x 16`9" | Upper |
| Bedroom | 12`2" x 12`4" | Upper |
| Den | 9`10" x 13`7" | Upper |
| Laundry | 5`3" x 6`3" | Upper |
| Bedroom - Primary | 14`7" x 17`2" | Upper |

