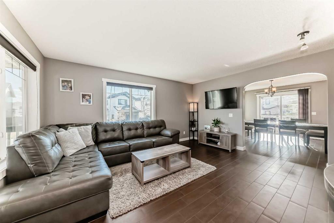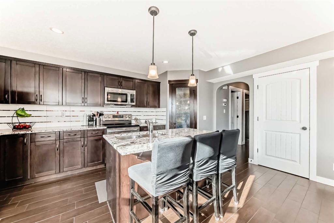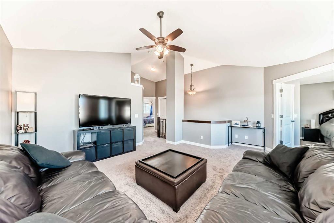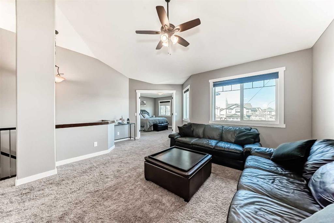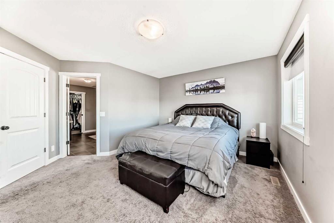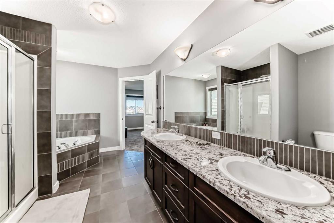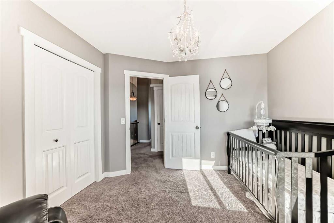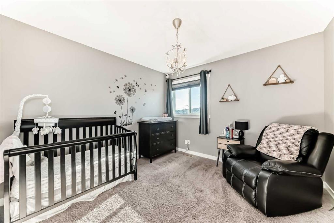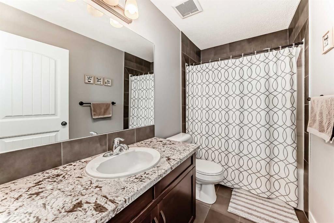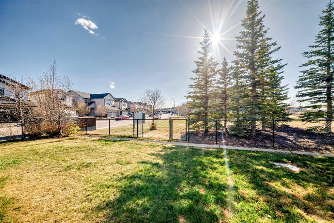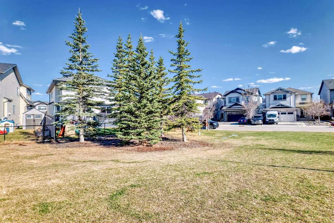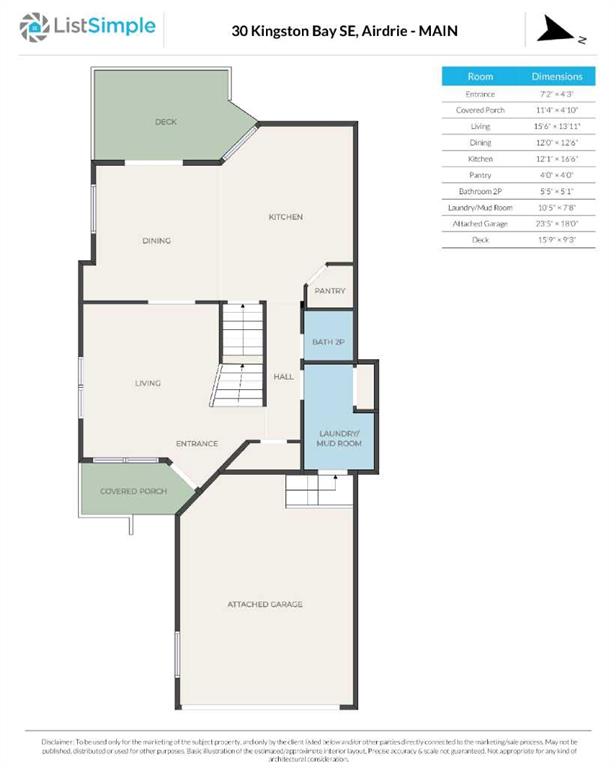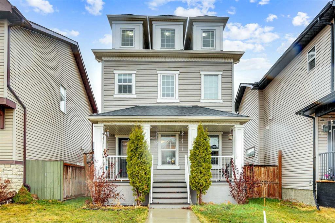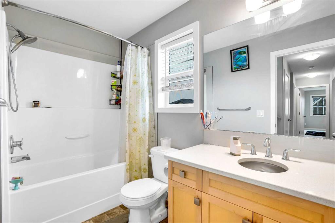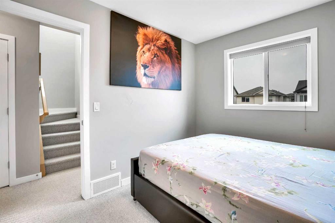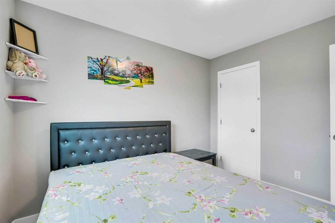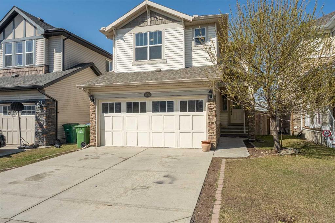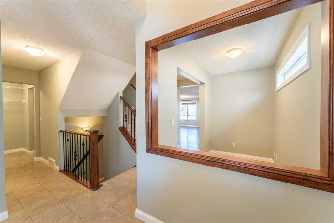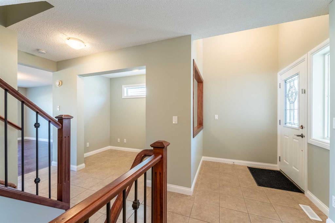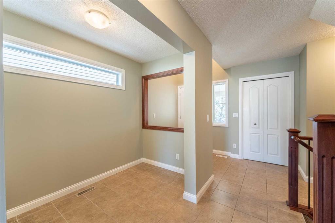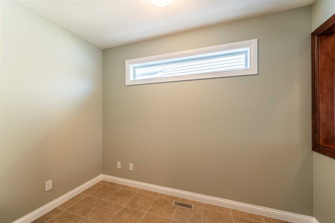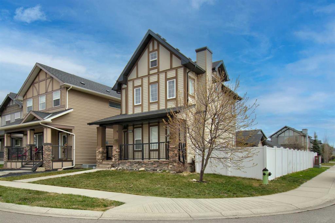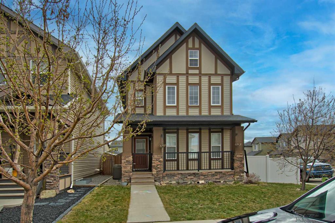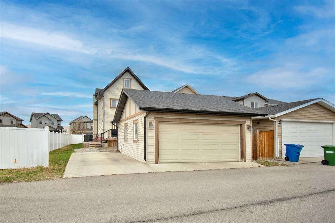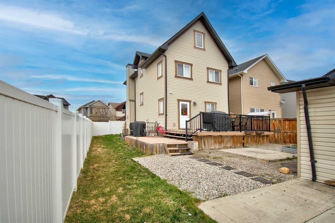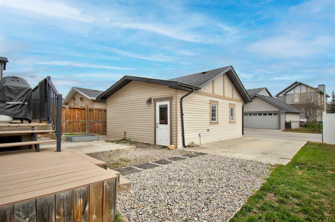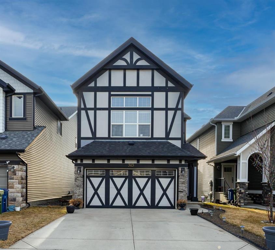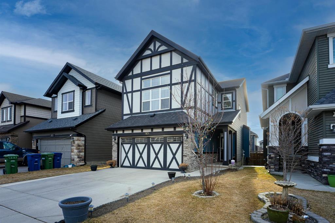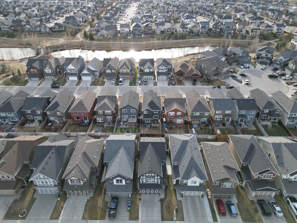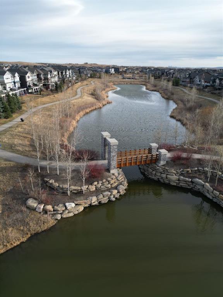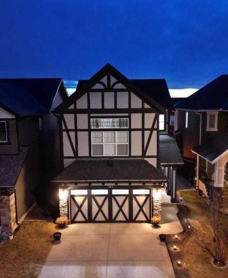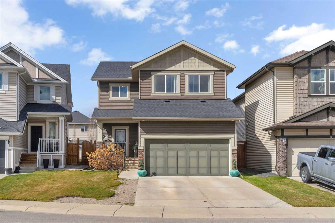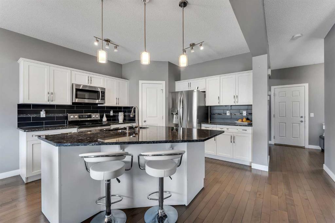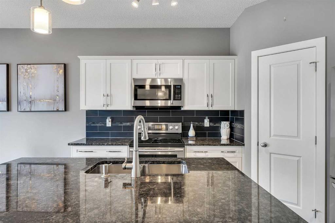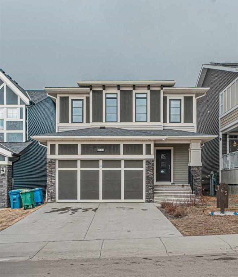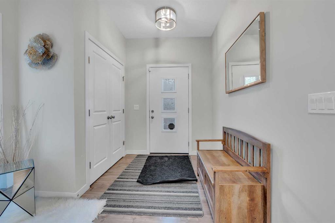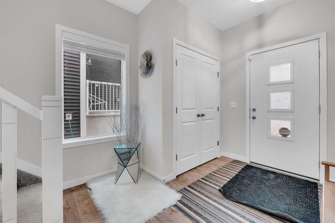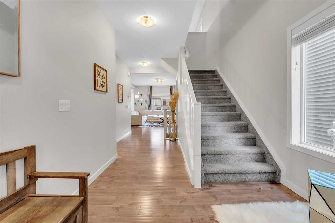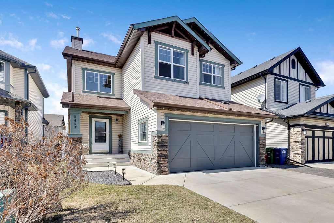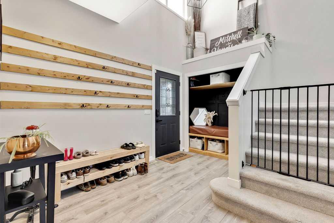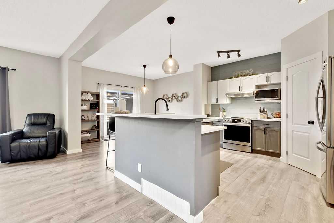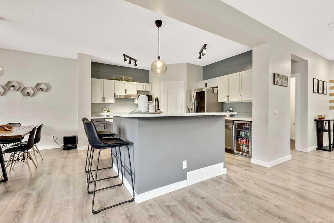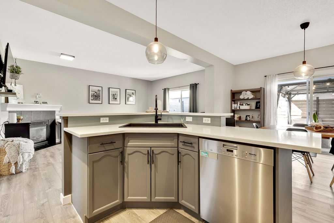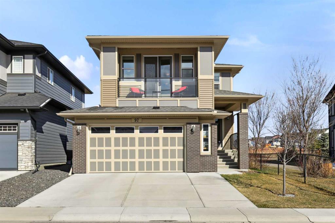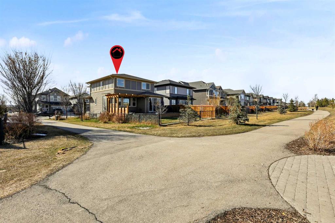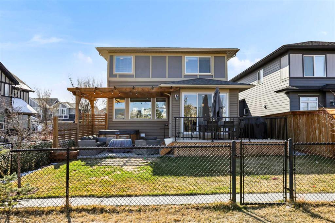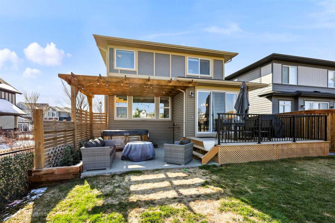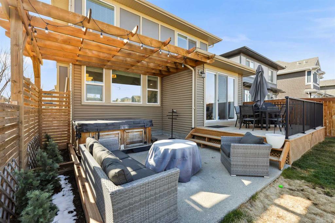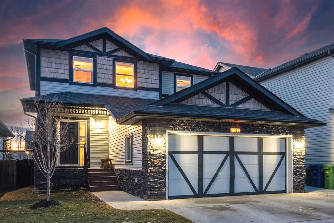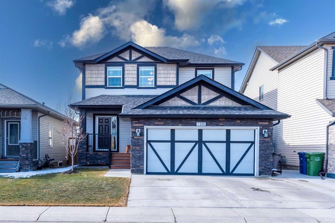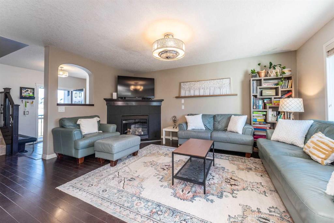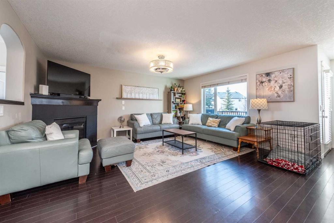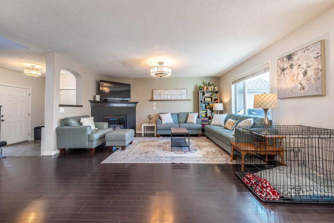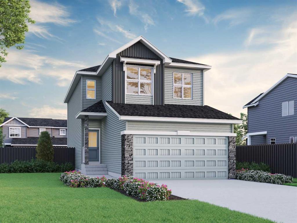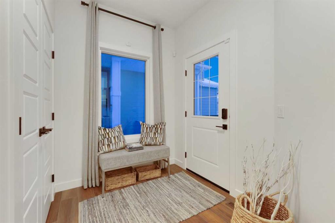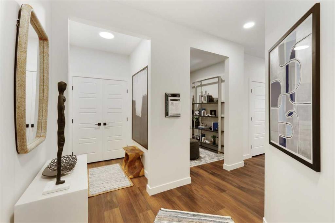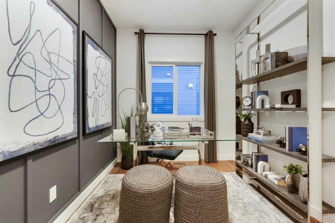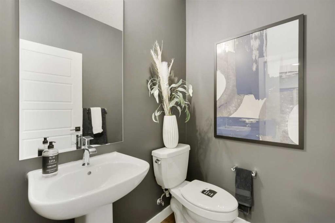30 Kingston Bay SE
Airdrie T4A 0G1
MLS® Number: A2214833
$ 675,000
3
BEDROOMS
2 + 1
BATHROOMS
1,933
SQUARE FEET
2009
YEAR BUILT
Rare Opportunity! Beautiful Corner Lot Backing onto Serene Green Space in a Quiet Cul-de-Sac Welcome to this exceptional home situated on a coveted corner lot, offering privacy, tranquility, and scenic views. Backing onto lush green space and tucked away in a peaceful cul-de-sac, this home blends nature with elegance. Step inside to an open-concept layout enhanced by durable, wood-look tile flooring that flows seamlessly throughout the main level. The east-facing front porch is perfect for sipping your morning coffee while watching the sunrise, while the expansive west-facing deck invites you to unwind and enjoy the sunset. The kitchen showcases stunning granite countertops throughout the entire home, pairing style with functionality. A massive dining room provides the ideal space for hosting gatherings, whether casual dinners or holiday feasts. Upstairs, you’ll find a grand bonus room with vaulted ceilings—perfect for a media room, home office, or play space. The generously sized primary suite features a luxurious en-suite retreat, complete with a corner soaker tub and a separate stand-up shower. Don’t miss your chance to own this one-of-a-kind home that combines comfort, space, and style in a truly unbeatable location!
| COMMUNITY | Kings Heights |
| PROPERTY TYPE | Detached |
| BUILDING TYPE | House |
| STYLE | 2 Storey |
| YEAR BUILT | 2009 |
| SQUARE FOOTAGE | 1,933 |
| BEDROOMS | 3 |
| BATHROOMS | 3.00 |
| BASEMENT | Full, Unfinished |
| AMENITIES | |
| APPLIANCES | Central Air Conditioner, Dishwasher, Electric Oven, Stove(s), Washer/Dryer, Water Softener |
| COOLING | Central Air, Full, Wall Unit(s) |
| FIREPLACE | Gas, Mantle |
| FLOORING | Carpet, Tile |
| HEATING | Forced Air |
| LAUNDRY | Main Level |
| LOT FEATURES | Back Yard, Backs on to Park/Green Space, Corner Lot, Cul-De-Sac, Few Trees, Front Yard, Lawn, Yard Drainage |
| PARKING | Double Garage Attached, Off Street, Parking Pad |
| RESTRICTIONS | Utility Right Of Way |
| ROOF | Asphalt Shingle |
| TITLE | Fee Simple |
| BROKER | eXp Realty |
| ROOMS | DIMENSIONS (m) | LEVEL |
|---|---|---|
| Entrance | 7`2" x 4`3" | Main |
| Covered Porch | 11`4" x 4`10" | Main |
| Living Room | 15`6" x 13`11" | Main |
| Dining Room | 12`0" x 12`6" | Main |
| Kitchen | 12`1" x 16`6" | Main |
| Pantry | 4`0" x 4`0" | Main |
| 2pc Bathroom | 5`5" x 5`1" | Main |
| Mud Room | 10`5" x 7`8" | Main |
| Porch - Enclosed | 15`9" x 9`3" | Main |
| Bonus Room | 13`10" x 13`11" | Second |
| Bedroom - Primary | 14`11" x 11`6" | Second |
| 5pc Ensuite bath | 12`9" x 9`3" | Second |
| Walk-In Closet | 7`2" x 5`10" | Second |
| 4pc Bathroom | 9`3" x 4`11" | Second |
| Bedroom | 10`7" x 10`9" | Second |
| Bedroom | 11`1" x 10`7" | Second |




